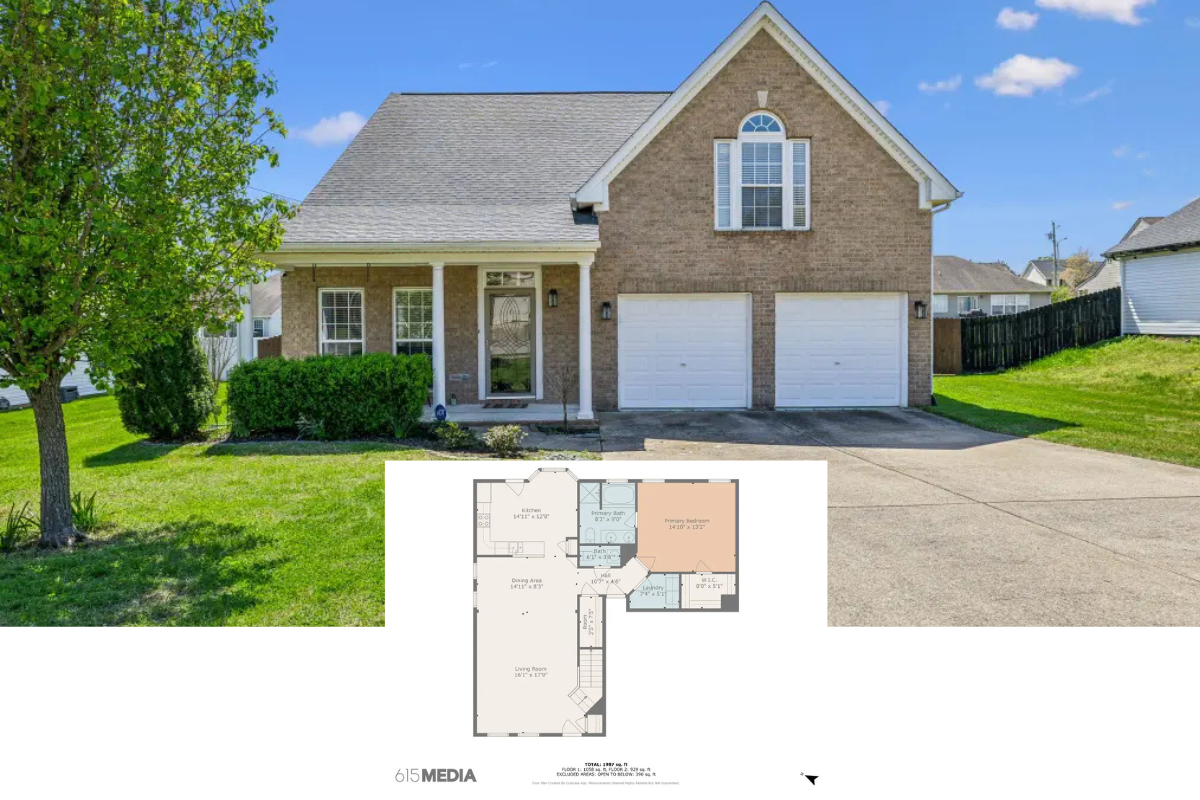Welcome to this thoughtfully designed Craftsman-style haven, boasting 1,971 square feet of beautifully appointed living space. With three bedrooms and three bathrooms spread across a single story, this home offers both style and functionality. The classic Craftsman elegance is evident in its triangular gables and light yellow facade, perfectly accentuated by rich brown shutters and a beautifully landscaped lawn.
Classic Craftsman Home with Striking Triangular Gables

This home is a quintessential example of the Craftsman architectural style, characterized by its symmetrical facade, prominent gables, and unmatched attention to detail. Once inside, the spacious flow of the floor plan immediately draws you in, especially the spectacular Great Room at its heart. Whether you’re enjoying the warmth of the stone fireplace or the seamless access to the outdoor deck, this home is designed for comfort and memorable family gatherings.
Explore the Spacious Flow of This Craftsman Floor Plan With a Great Room Focus

This thoughtfully designed floor plan showcases the central placement of the great room, perfect for family gatherings, flanked by a cozy fireplace. The layout ensures seamless movement from the foyer through to the dining room, kitchen, and out onto a generous deck. The master suite is strategically positioned for privacy, while the adjacent bedroom/study offers flexible space for work or guests.
Source: Donald A. Gardner – Plan W-802
Don’t Overlook This Bonus Room—Perfect for Your Creative Space

This upper-level bonus room offers ample space, enhanced by convenient attic storage on both sides. The layout’s simplicity makes it ideal for a home office, playroom, or personal studio. Its flexible design means it can easily adapt to your family’s changing needs, all while maintaining the Craftsman home’s cohesive feel.
Source: Donald A. Gardner – Plan W-802
Traditional Living Room Featuring a Stone Fireplace and Built-In Shelving

This Craftsman living room centers around a striking stone fireplace, adding warmth and texture to the space. Flanking built-in shelves offer ample room for decorative pieces and greenery, enhancing the room’s inviting appeal. The neutral color palette and comfortable furnishings create a relaxed environment perfect for family gatherings or quiet evenings.
Relax in the Sun-Drenched Living Room with a Cozy Bay Window Nook

This Craftsman-style living room offers a bright and inviting space, featuring a bay window that floods the area with natural light. The neutral tones of the furnishings complement the warm wood flooring and understated elegance throughout. The room’s layout provides a seamless transition to the adjacent kitchen, ideal for both entertaining and everyday living.
Check Out the Seamless Flow of This Craftsman Kitchen with a Central Island

This kitchen embodies the Craftsman style with its classic white cabinetry and sleek black appliances, offering a timeless aesthetic. The spacious central island provides ample workspace and features thoughtful design elements like integrated outlets. Warm wood flooring and an open layout enhance the room’s flow, making it perfect for both culinary creations and family gatherings.
Enjoy the Outdoors on This Relaxing Craftsman-Style Deck

This Craftsman-inspired deck features a sleek black metal dining set, perfect for hosting al fresco meals. The cream-colored siding and large windows frame the space, enhancing the connection between indoor and outdoor living. Thoughtful touches like plush cushions add comfort, making it an inviting spot for relaxation or entertaining guests.
Source: Donald A. Gardner – House Plan # W-802






