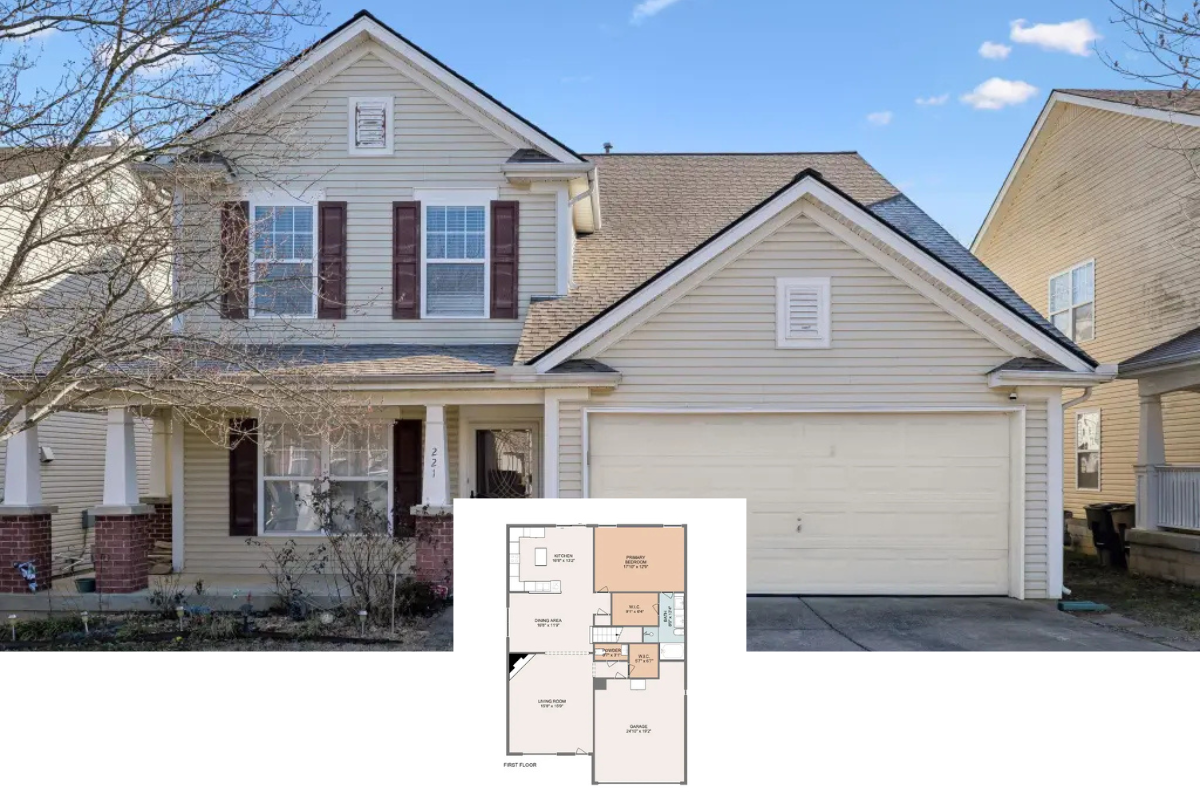Discover the elegant allure of this Craftsman cottage, a perfect fusion of style and functionality. Spanning 1,515 square feet, this inviting home offers a thoughtful layout with three bedrooms and two bathrooms, all seamlessly spread over a single story. A delightful blend of rustic elements, such as detailed gables and stone accents, welcomes you to explore its cozy interiors, while a two-car garage ensures practicality and convenience.
Lovely Craftsman Facade with Decorative Gables and Stone Accents

This abode exemplifies the timeless Craftsman style, characterized by its gabled rooflines and intricate woodwork, harmoniously married with stone accents and arched windows. Each element of design converges to create an inviting, functional space that feels both warm and elegant. Join us as we delve deeper into the heart of this Craftsman wonder, unveiling its unique features and architectural charms.
Explore the Efficient Layout of This Craftsman Cottage with a Lodge Room

The floor plan reveals a thoughtful layout with a lodge room at its heart, perfect for gatherings with its vaulted ceilings enhancing the sense of space. The master suite offers privacy and convenience, featuring a vaulted ceiling and easy access to a luxurious bath. Two additional bedrooms and a covered porch provide functionality, while the open deck and breakfast nook create seamless indoor-outdoor living opportunities.
Source: Garrell Associates – Plan 17007
Craftsman Glory With Gabled Rooflines and a Welcoming Porch

This Craftsman home combines elegance and function with its prominent gabled roofs and a quaint front porch. The cedar shake siding and stone accents create a harmonious blend with nature, drawing attention to its architectural details. Classic shutters and an inviting pathway enhance the home’s timeless charm, perfectly set against a lush green backdrop.
A Craftsman Delight with Shingle Accents and Arched Garage Doors

This home’s facade captivates with its blend of Craftsman elements, featuring a striking shingle-accented gable and charming arched garage doors. The elegant stonework and neatly trimmed landscaping add depth, leading the eye toward the welcoming entryway. A harmonious blend of textures and materials, including wood and stone, brings warmth and character to this picturesque setting.
Check Out the Vaulted Windows and Stone Chimneys on This Craftsman Exterior

This Craftsman home’s stunning facade features vaulted windows that draw in ample natural light, creating a bright and inviting atmosphere inside. Stone chimneys add a touch of rustic charm, perfectly complementing the shingle siding and detailed gables. The wraparound porch and neatly manicured lawn enhance the home’s classic appeal, making it a picturesque retreat.
Wow, Look at the Chic Light Fixtures and Reclaimed Wood Island in This Kitchen

This kitchen seamlessly blends rustic and contemporary elements, highlighted by the striking pendant lights that illuminate the spacious island. The island itself features beautiful reclaimed wood, adding warmth and texture to the space, complemented by sleek white cabinetry. Natural light floods in through large windows, creating a bright, airy dining nook perfect for informal meals.
Notice the Rustic Wood Island in This Craftsman Kitchen

This kitchen elegantly combines the warmth of rustic wood with the clean lines of modern design. The standout feature is the charming island, crafted from reclaimed wood, anchoring the space with its earthy tones. White cabinetry and a textured backsplash add layers of interest, while chic pendant lights offer a contemporary touch, illuminating the culinary heart of the home.
Wow, Look at the Stone Fireplace in This Open Kitchen and Living Area

This spacious open-concept kitchen and living area exudes a warm, inviting atmosphere with its prominent stone fireplace as a focal point. The kitchen features a sleek island with barstools, anchored by elegant pendant lighting, while expansive windows flood the space with natural light. The blend of wood flooring and white cabinetry adds a touch of rustic Craftsman charm to the modern layout, creating a seamless flow between cooking, dining, and relaxation.
Wow, Check Out Those Exposed Beams in This Airy Living Space

This light-filled living area boasts stunning exposed wooden beams that draw the eye upward, adding architectural interest and warmth. Expansive windows flood the space with natural light, perfectly framing the scenic views outside. A seamless transition to the kitchen, with its rustic wood island and contemporary lighting, makes this an ideal space for both relaxing and entertaining.
Marvel at the Rustic Wooden Beams in This Bright Living Room

This inviting living space features striking exposed wooden beams that add warmth and texture to the high ceilings. The stone fireplace serves as a central focal point, flanked by built-in wooden bookcases that enhance its Craftsman appeal. Large windows flood the room with natural light, creating a welcoming ambiance that’s perfect for relaxation and entertaining.
Take a Look at the Floor-to-Ceiling Windows in This Master Bedroom

This master bedroom features expansive floor-to-ceiling windows that flood the space with natural light and offer stunning views of the landscape. Rustic wooden furniture adds warmth and complements the earthy tones of the decor, while a plush leather armchair invites relaxation. A ceiling fan and minimalist art pieces enhance the room’s comfortable yet stylish atmosphere.
Source: Garrell Associates – Plan 17007






