This delightful Craftsman-style home spans an impressive 2,394 square footage, featuring flexible three bedrooms and three and a half baths tailored for various lifestyles. At the heart of its timeless design is a welcoming wraparound porch, perfect for relaxing afternoons and lazy Sundays. Large windows flood the open-concept spaces with natural light, showcasing a layout that effortlessly ties the living, dining, and kitchen areas together.
Craftsman Charm with a Wraparound Porch for Lazy Afternoons

The house beautifully embodies the Craftsman style, noted for its classic gabled rooflines, board and batten siding, and warm wooden accents. It effortlessly marries traditional charm with functional design, from the spacious great room to the central kitchen island and luxurious master suite, offering a perfect blend of comfort and style for entertaining and everyday living.
Explore This Open-Plan Craftsman Layout with a Large Great Room
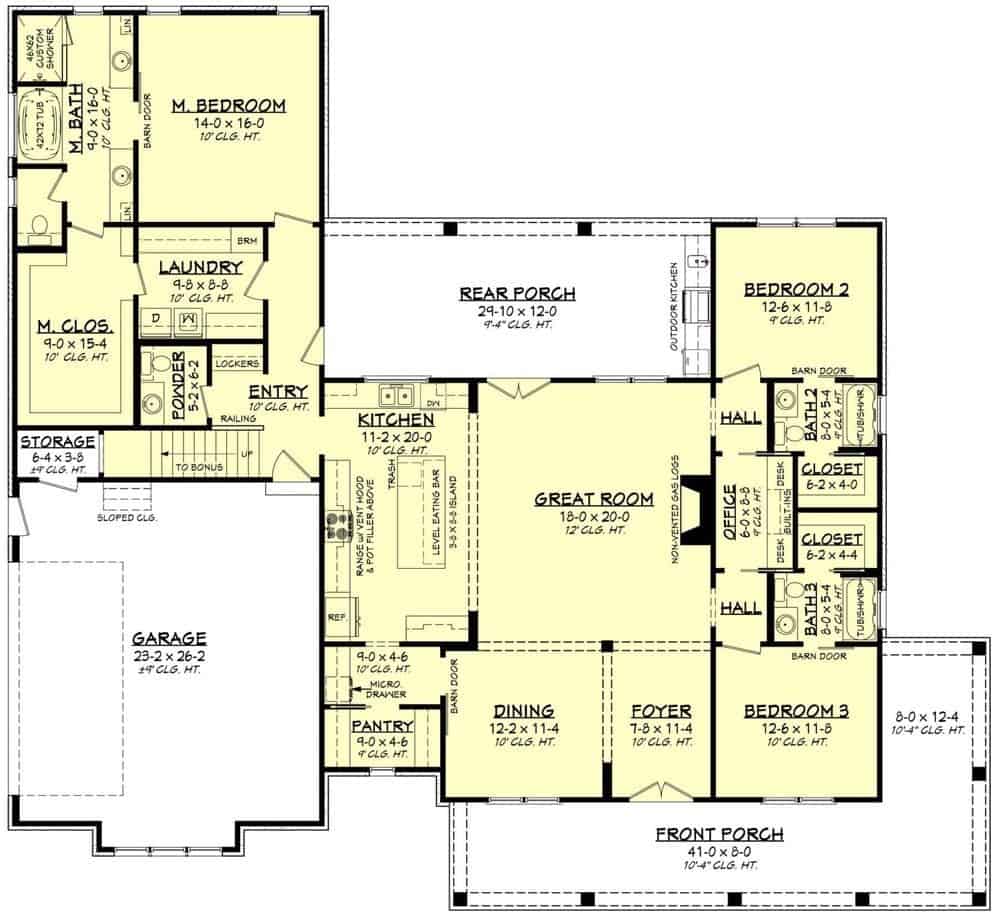
The floor plan showcases an open-concept design where the great room seamlessly connects to the kitchen and dining areas, perfect for family gatherings and entertaining. With three spacious bedrooms, including a master suite with a luxurious bath, this layout blends function and comfort effortlessly. Notice the multiple porches and a sizable garage, enhancing this home’s utility and classic craftsman charm.
Source: The Plan Collection – Plan 142-1447
Dive Into This Craftsman Layout Featuring Spacious Rooms

This floor plan emphasizes a functional open layout with a kitchen and a large central island, perfect for meal prep and casual dining. Connected spaces lead fluidly from the kitchen to the living and dining areas, ideal for seamless entertaining. The plan also includes strategically placed bedrooms and baths, ensuring privacy and convenience for family members.
Check Out the Unfinished Bonus Room Above the Great Room
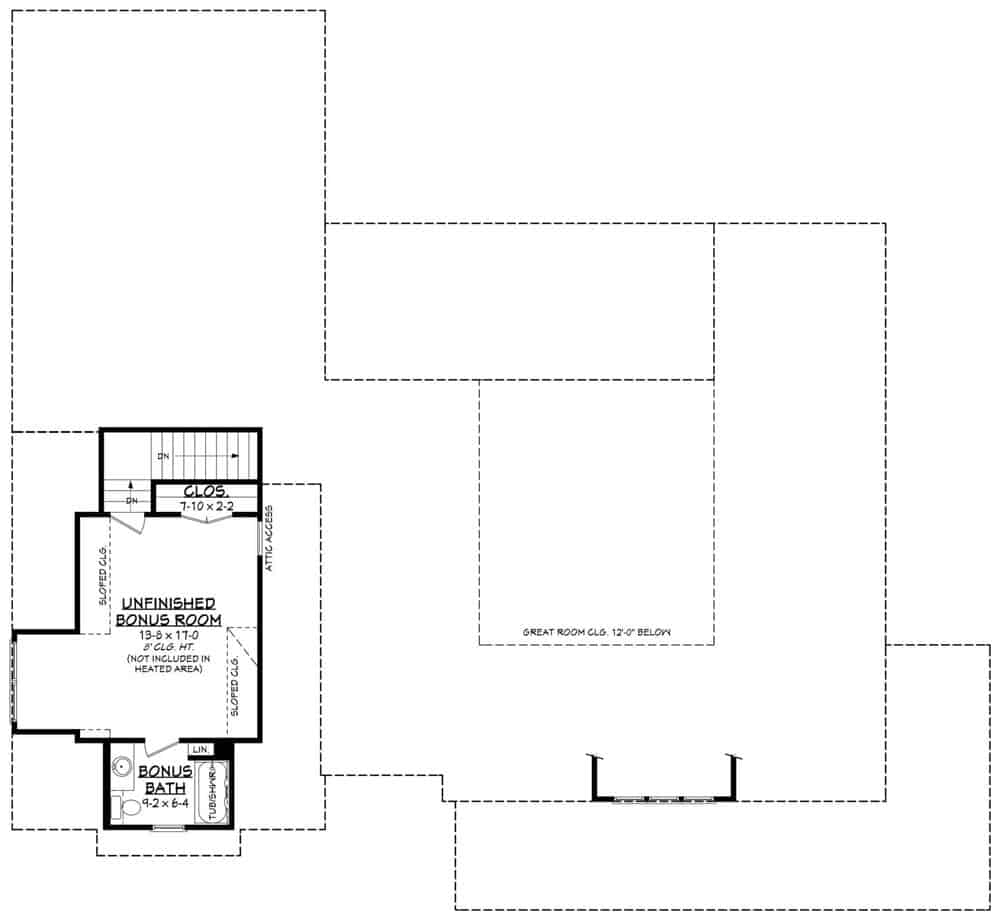
This floor plan reveals a versatile unfinished bonus room above the main level, perfect for a future home office or guest suite. The space includes a bonus bath, adding practicality to potential upgrades. This area is positioned above the great room and maintains the craftsman home’s open-concept flow.
Source: The Plan Collection – Plan 142-1447
Admire the Clean Lines and Expansive Back Porch in This Brick Beauty
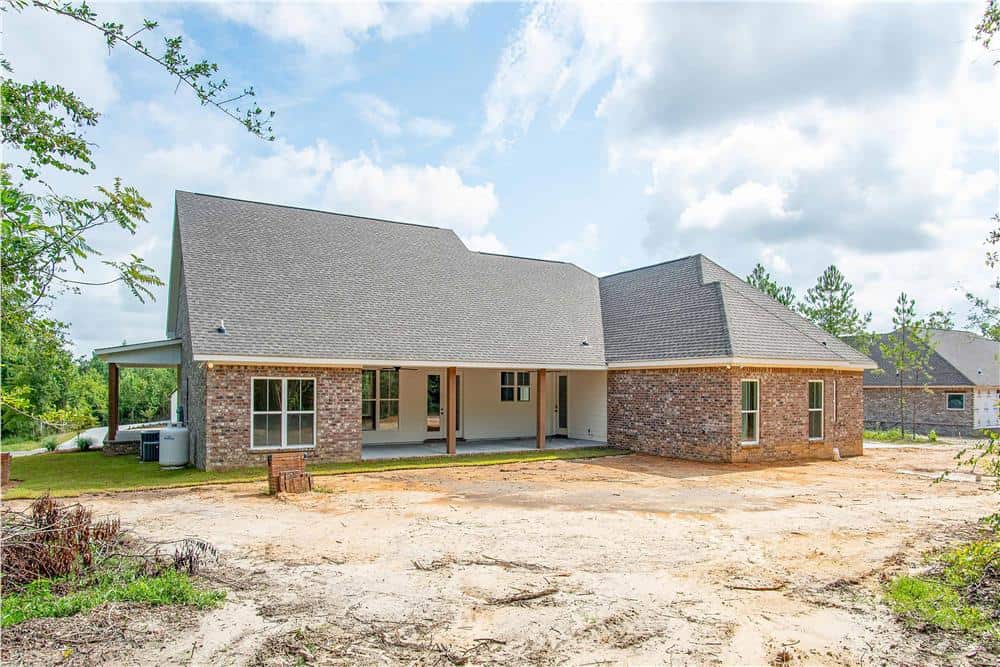
This home’s rear view highlights a harmonious blend of classic brickwork and a wide, inviting back porch ideal for outdoor gatherings. The substantial gabled roof adds depth and character to the structure, while large windows provide generous natural light and offer views of the surrounding landscape. This simplistic yet elegant design ensures functionality while maintaining a timeless aesthetic.
Check Out the Blend of Board and Baton Siding with Brick Accents on This Home’s Exterior

This home’s exterior beautifully combines board and batten siding with rustic brick accents for a contemporary yet timeless appeal. The sloping rooflines and ample windows add a touch of modernity, while the expansive wraparound porch invites relaxation. Nestled amidst lush greenery, this property balances nature and design harmoniously.
Spacious Kitchen with Open Storage and Smart Layout
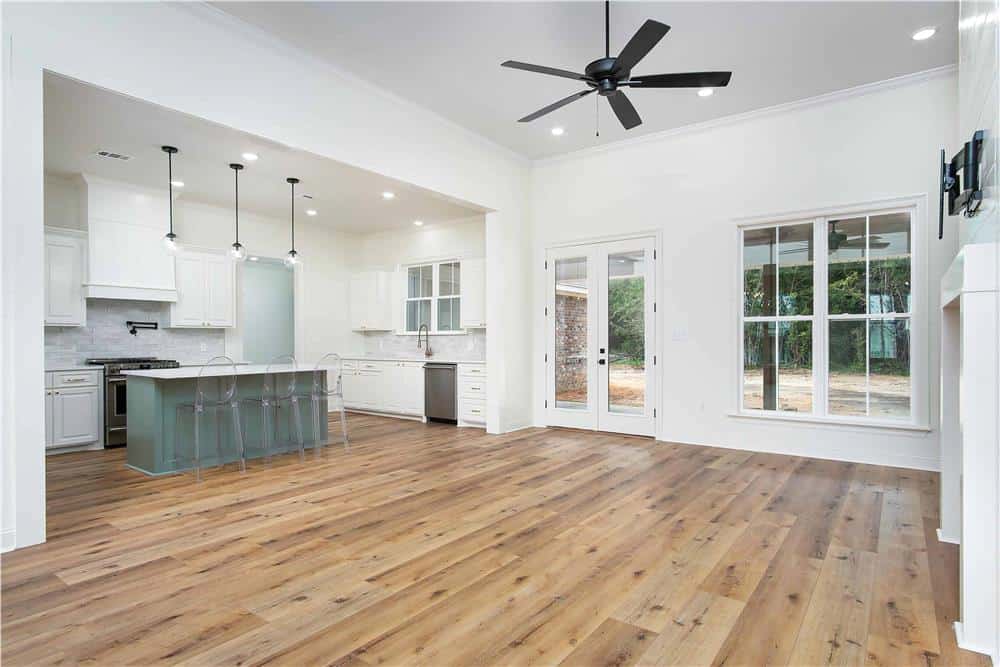
A spacious layout balances form and function, making it ideal for cooking and entertainment. Well-organized storage ensures everything has its place without cluttering the countertops. The design supports easy movement and maximizes the flow of light and air.
Admire the Neat Ceiling Fan and Brick Fireplace Combo
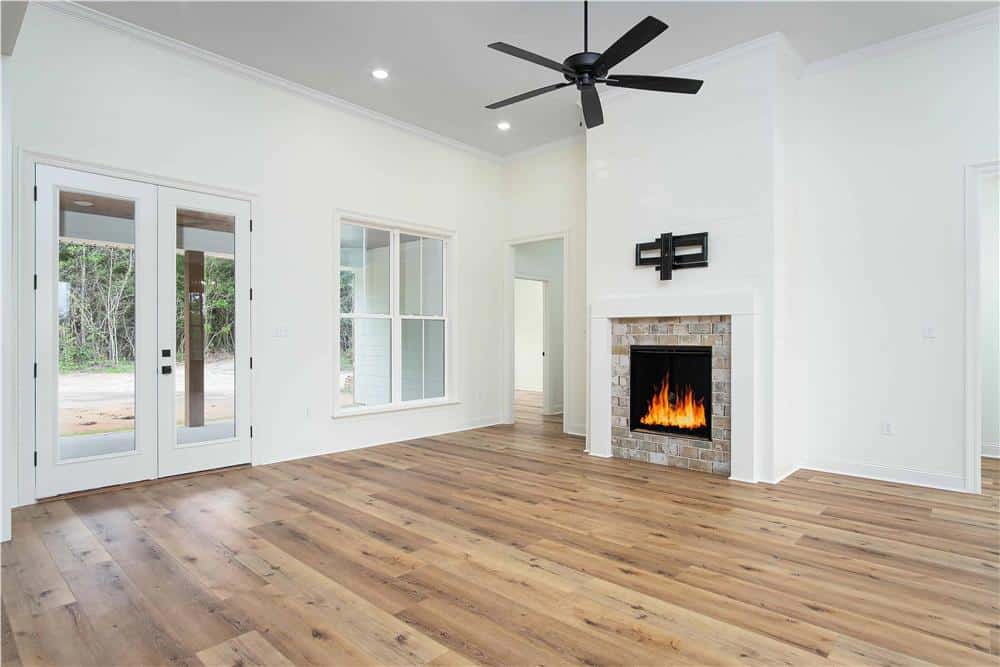
This living room exudes a minimalist charm with its crisp white walls and warm wood flooring. A sleek black ceiling fan adds a modern touch, while the brick fireplace creates a cozy focal point. The large French doors and windows invite natural light, offering a seamless connection to the outdoors.
Explore This Bright Kitchen Featuring a Neat Central Island

This kitchen blends contemporary design with classic elements, highlighted by a central island with a soft green base and transparent bar stools, which are ideal for casual meals and social gatherings. The white cabinetry and subway tile backsplash create a clean, cohesive look, while the stainless steel appliances add a touch of modernity. Warm wood flooring and pendant lighting complete the space, enhancing its inviting ambiance and functionality.
Kitchen Sink Area with Chic Brass Fixtures

This kitchen corner features a pristine white countertop and a bold black sink with a striking brass faucet. Elegant white cabinetry provides ample storage, while the glossy subway tile backsplash enhances the clean aesthetic. Large windows above the sink let in natural light and offer a pleasant view, adding to the kitchen’s appeal.
Notice the Double Vanity in This Bright Bathroom
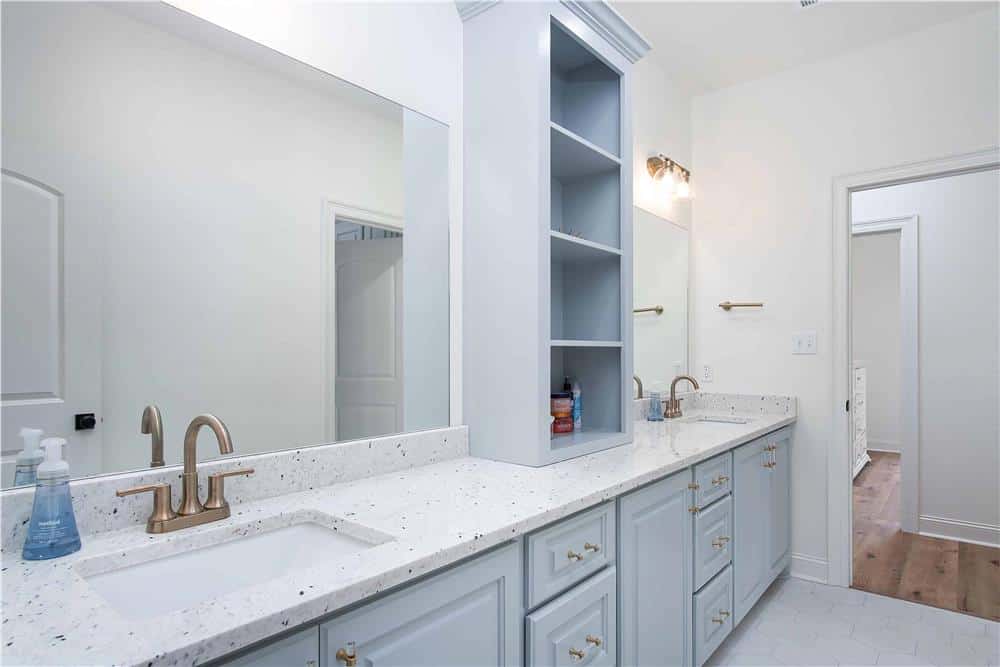
This bathroom features a sleek double vanity with elegant brass fixtures, offering style and functionality. The light cabinetry and ample storage add a practical touch, while the large mirror enhances the sense of space. Subtle lighting and a crisp white countertop complete the serene and airy design, creating a refreshing retreat.
Sophisticated Bath with Stunning Brass Fixtures
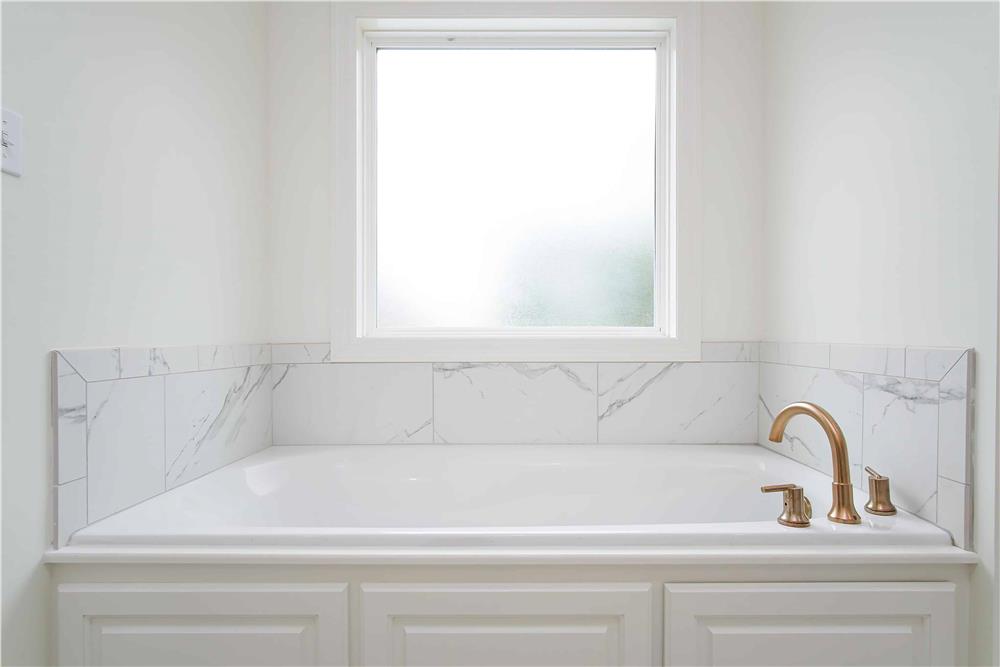
This bathroom offers a serene escape with its large, inviting bathtub surrounded by elegant white marble tiles. The standout feature is the lustrous brass faucet, adding a touch of luxury and contrast against the soft, neutral palette. Natural light filters through the frosted window, enhancing the calm and relaxing atmosphere of the space.
🏡 Find Your Perfect Town in the USA
Tell us about your ideal lifestyle and we'll recommend 10 amazing towns across America that match your preferences!
Notice the Stylish Fan in This Functional Bonus Room
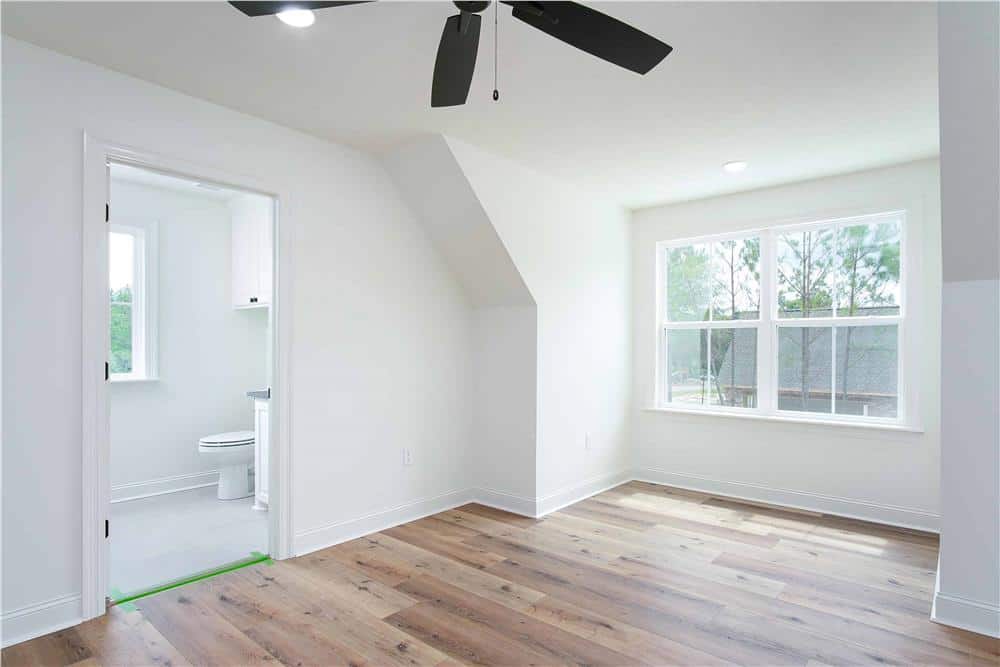
This versatile bonus room is brightened by a large window showcasing lush outdoor views, complemented by sleek wood flooring that adds warmth to the space. A modern black ceiling fan enhances the room’s practicality, providing an understated touch of style. An adjoining bathroom adds convenience, making this space adaptable for various uses.
Luxurious Powder Room with Brass Accents and Classic Trim
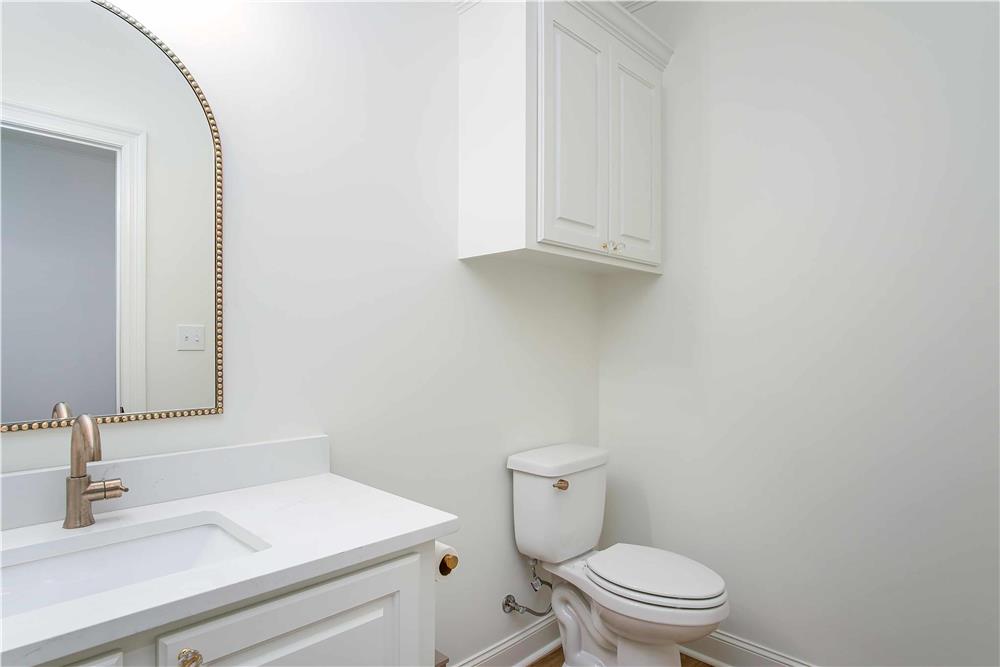
This powder room features a sophisticated white vanity topped with a smooth countertop anchored by a chic brass faucet that adds a touch of luxury. The arched mirror, framed in a delicate bead detail, enhances the room’s classic aesthetic. Overhead cabinetry provides practical storage, while the clean lines of the toilet and subtle trim work maintain a refined, timeless feel.
Source: The Plan Collection – Plan 142-1447
🏡 Find Your Perfect Town in the USA
Tell us about your ideal lifestyle and we'll recommend 10 amazing towns across America that match your preferences!






