Step inside this captivating Craftsman-style home, where rustic charm meets vibrant detail. With its sprawling layout featuring an open-concept design, this home boasts an impressive main level of 1,846 square feet. The two-bedroom, 2.5-bath haven perfectly balances traditional craftsmanship with a bold twist, like its eye-catching orange front door, welcoming you into its cozy embrace.
Rustic Craftsman Charm with a Bold Orange Door

True to Craftsman tradition, this home features board-and-batten siding paired with a durable metal roof, grounding the structure with its stone base. The thoughtful design showcases signature elements such as a vaulted ceiling, bringing a rustic yet refined character to the entire space. Inside, the seamless connection of the great room, kitchen, and dining areas invites openness and warmth, quintessential to Craftsman design.
Explore the Smart Layout of This Craftsman-Inspired Main Floor
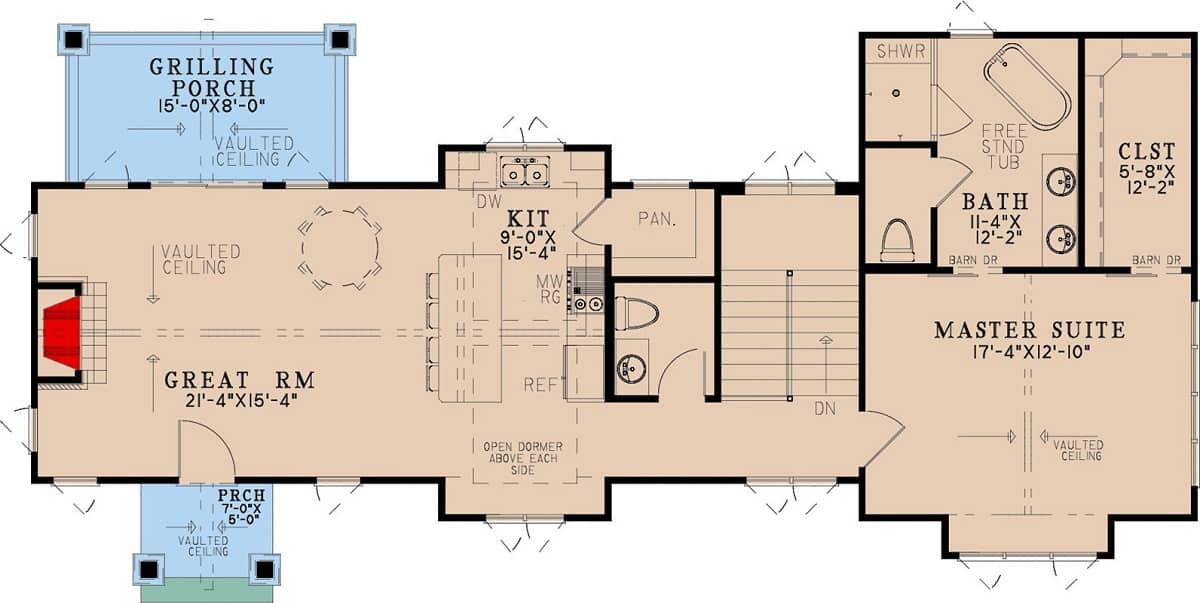
The floor plan reveals an open concept that seamlessly connects the great room, kitchen, and grilling porch, all under vaulted ceilings, enhancing spatial flow. A practical kitchen design ensures efficient use of space with a central island perfect for casual dining or meal prep. The master suite, complete with a freestanding tub in the bath, offers a private retreat, showcasing thoughtful and functional design elements typical of Craftsman homes.
Source: Architectural Designs – Plan 70847MK
Dive Into This Flexible Lower Level With Built-In Bunks
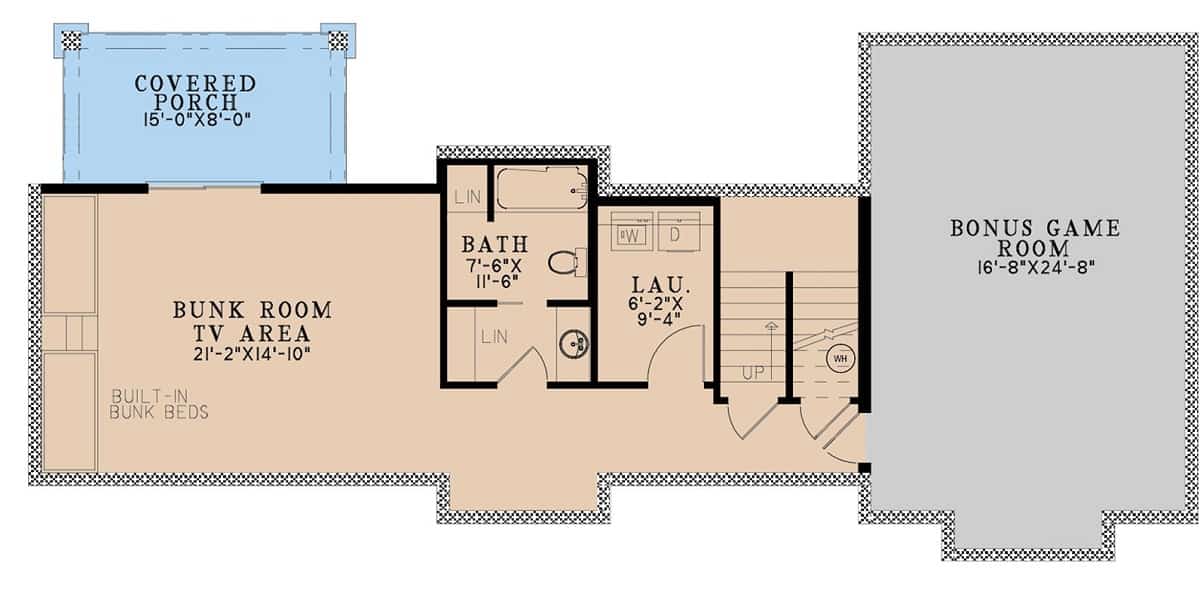
This lower-level floor plan cleverly combines relaxation and recreation, featuring a spacious bunk room with a TV area, ideal for cozy movie nights or sleepovers. Built-in bunk beds maximize the use of space and add a fun, functional touch. Step outside to the covered porch or enjoy some indoor fun in the expansive bonus game room, making this area perfect for family activities and entertaining guests.
Source: Architectural Designs – Plan 70847MK
Notice the Timber Chandelier Highlighting This Craftsman Dining Room
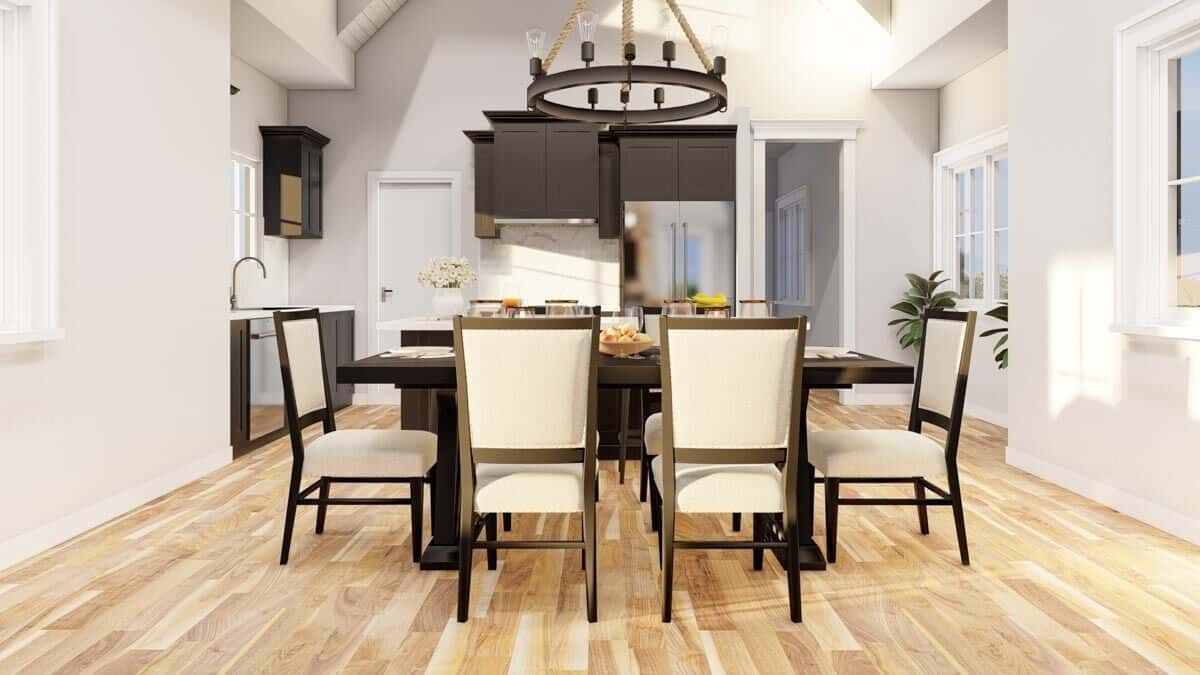
This dining area features a striking timber chandelier that adds rustic charm and craftsmanship to the space. The cream chairs contrast elegantly with the dark wood table, creating a sophisticated yet welcoming atmosphere. Natural light floods through expansive windows, enhancing the warmth of the wooden floors and emphasizing the simple elegance of the room’s design.
Check Out That Stone Fireplace Anchoring the Living Room
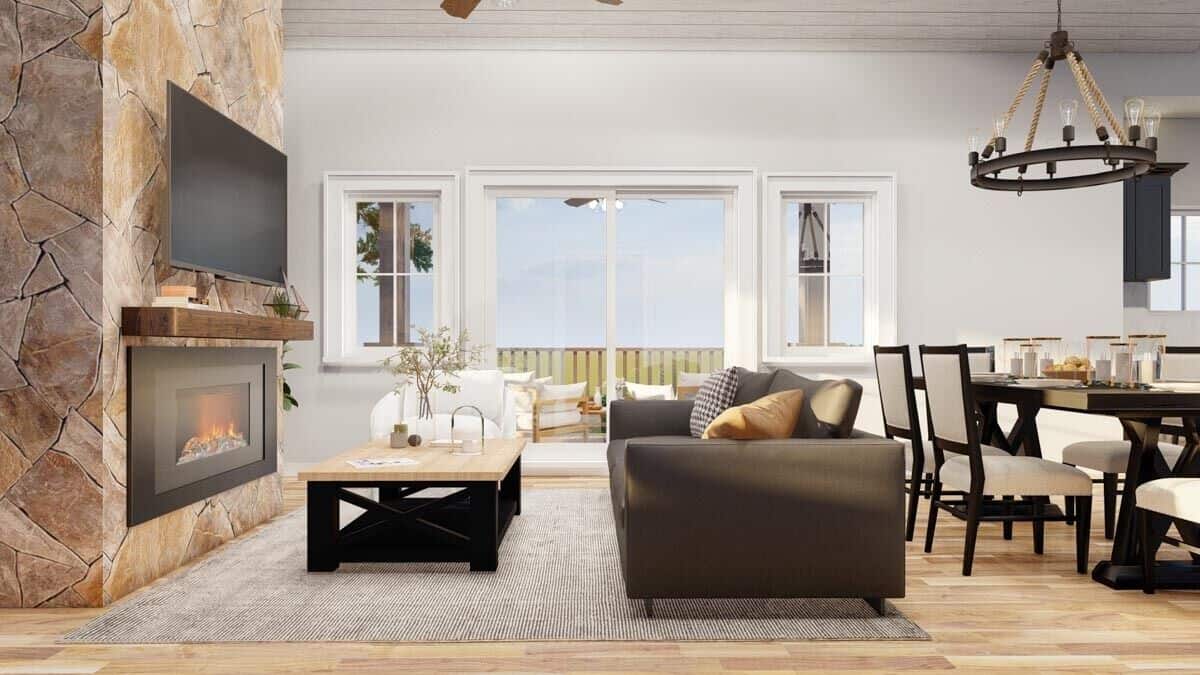
This Craftsman living room features a striking stone fireplace that serves as a welcoming focal point, seamlessly blending rustic charm with modern convenience. The open plan allows natural light to stream through the large patio doors, connecting the indoor space with the serene outdoor views. A sturdy timber chandelier illuminates the dining area, enhancing the warm, inviting atmosphere.
Notice the Vaulted Ceiling Highlighting This Bright Living Space
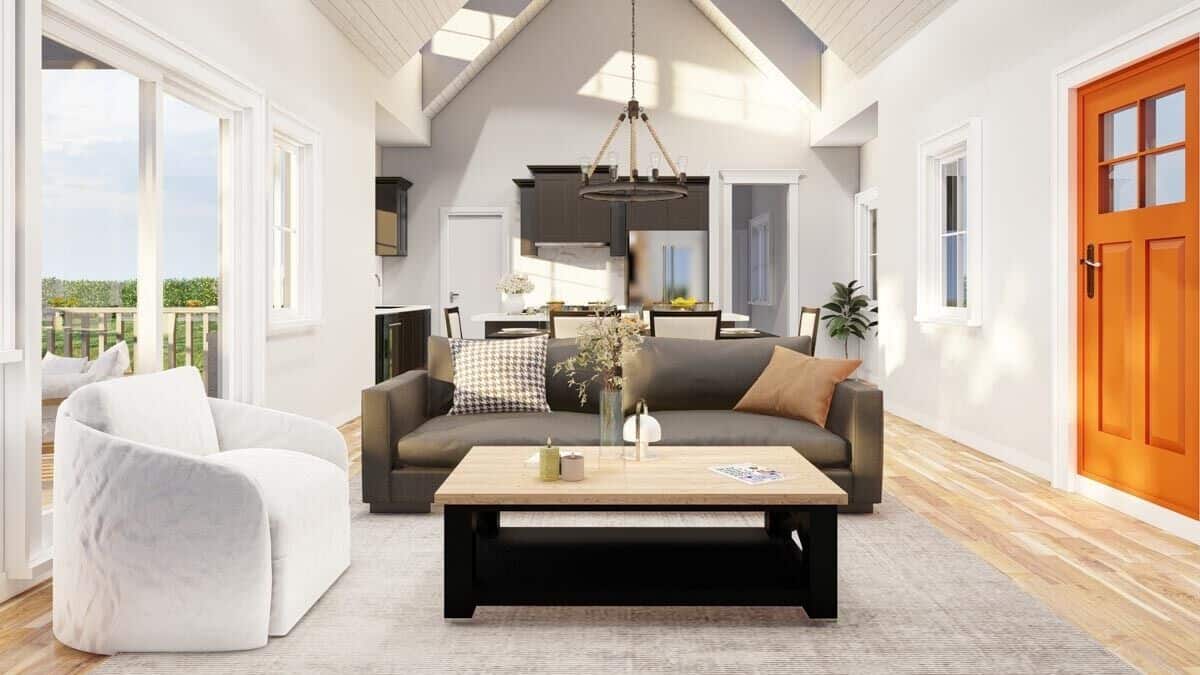
This inviting living area features a stunning vaulted ceiling that amplifies the sense of openness and light. The bold orange door creates a vivid focal point, adding a splash of color to the neutral tones of the room. Natural light floods in through large windows, emphasizing the craftsmanship of the space and seamlessly tying together the living and dining areas.
Check Out the Central Island in This Craftsman Kitchen
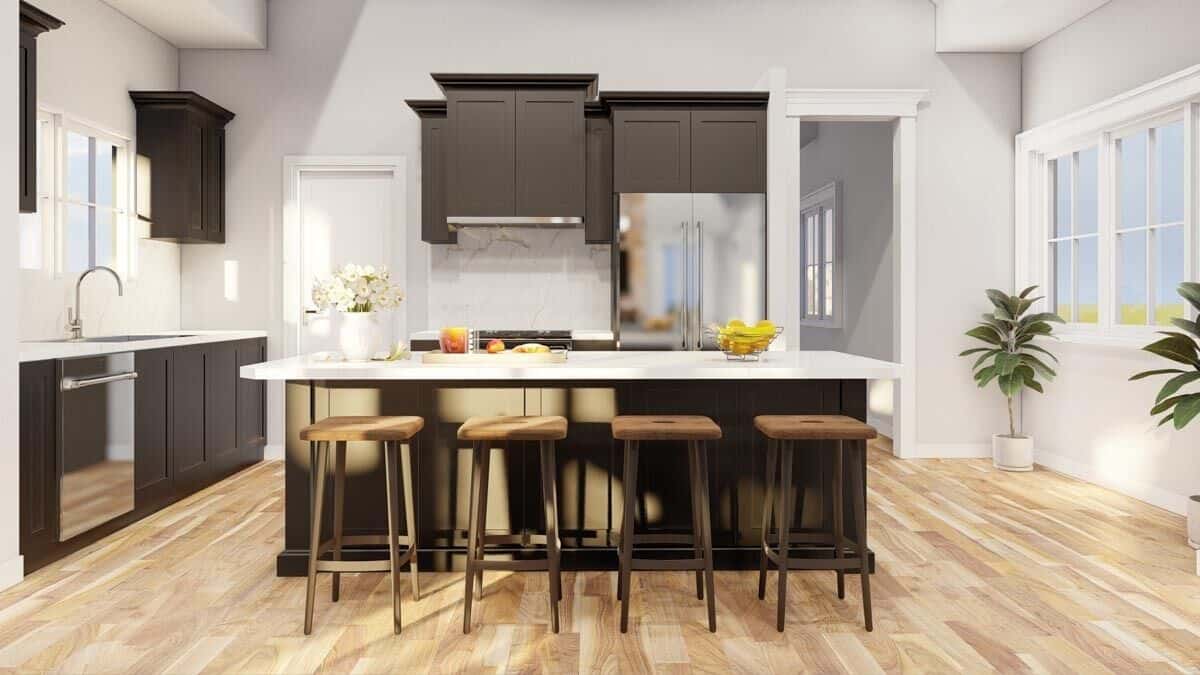
This craftsman kitchen features an expansive central island with a pristine white countertop, perfect for both meal prep and casual dining. The dark cabinetry contrasts beautifully with the light wood flooring, creating a warm yet modern aesthetic. Ample natural light pours through the large windows, highlighting the seamless blend of functionality and style.
Explore the Blend of Light and Dark Tones in This Craftsman Kitchen and Dining Area
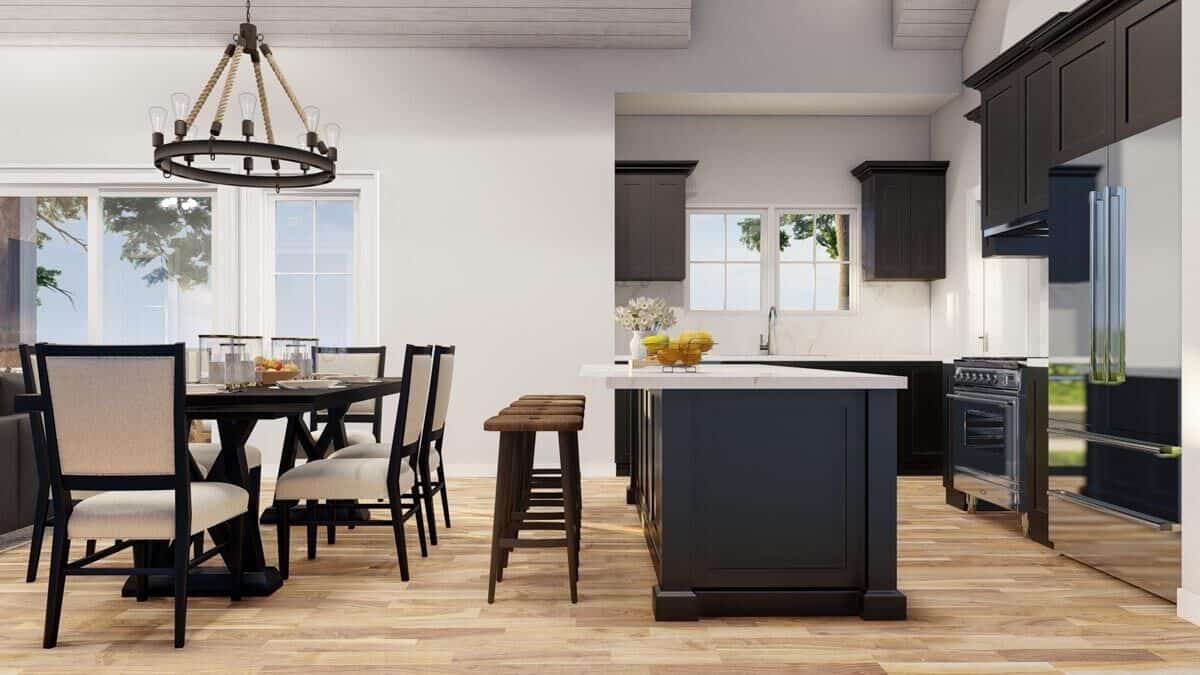
This Craftsman-inspired kitchen and dining space features a striking contrast between dark cabinetry and a sleek white island, enhancing the room’s visual appeal. The rustic chandelier adds character above the dining table, while the wood floors provide warmth and continuity. Natural light pours in through expansive windows, creating a bright and inviting setting that seamlessly merges style with functionality.
Spot the Towering Stone Fireplace in This Open Kitchen-Living Area
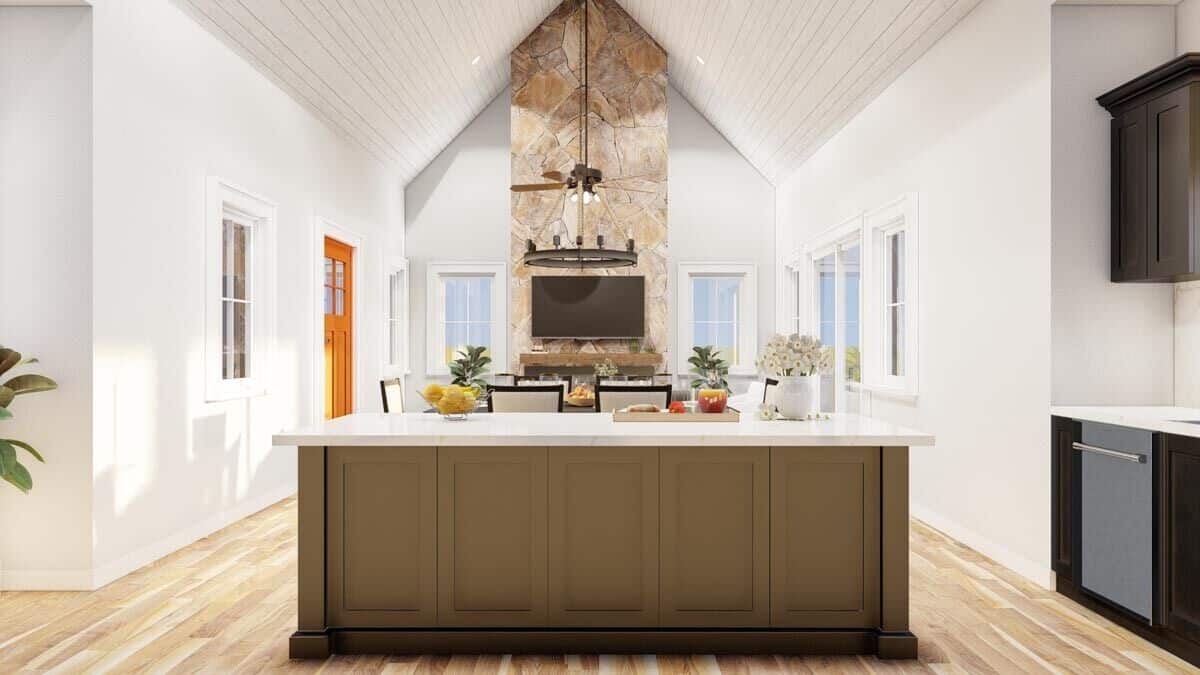
This Craftsman-inspired room features an impressive stone fireplace that stretches to the vaulted ceiling, making a bold statement in the open space. The large island with a white countertop provides a central gathering spot, while the contrasting cabinetry adds depth to the design. Natural light highlights the textures and the vibrant orange door adds a delightful pop of color, seamlessly integrating the kitchen and living areas.
Check Out the Elevated Porch Framing This Craftsman Facade
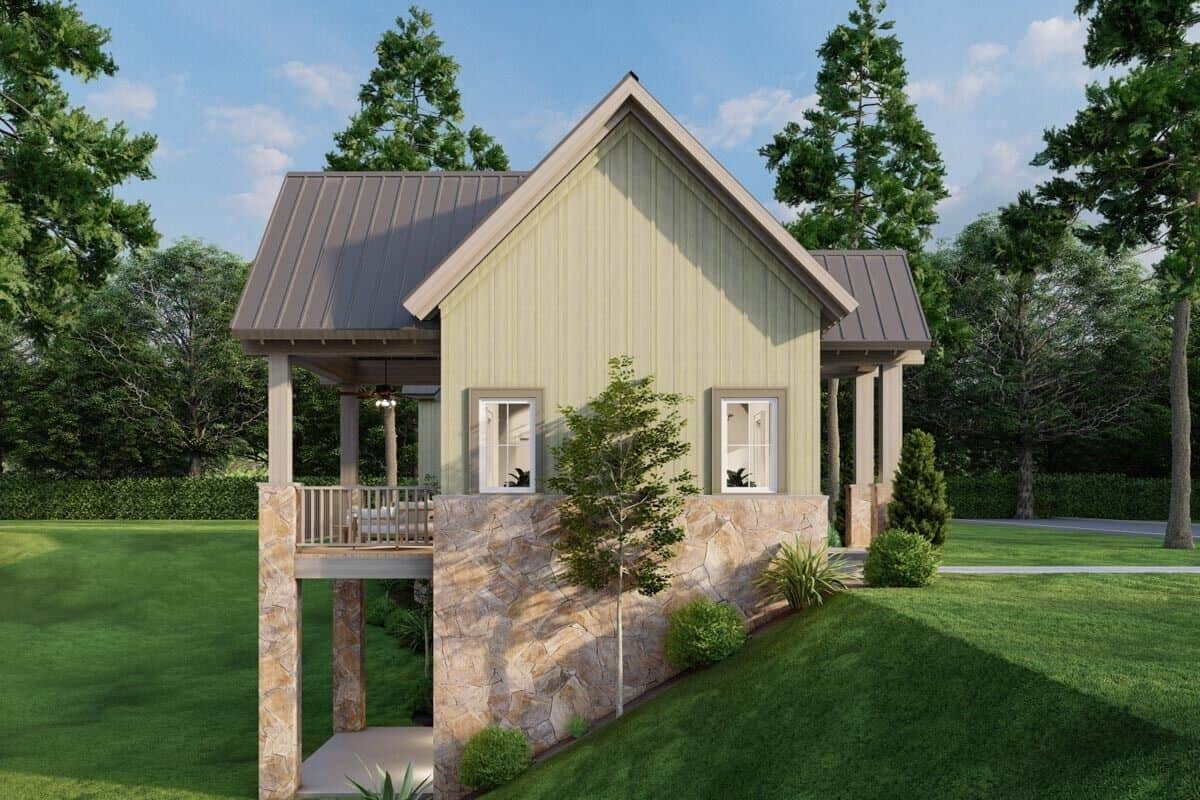
This Craftsman home features an elevated porch perfect for enjoying the surrounding nature. The board-and-batten siding complements the rustic appeal, while the stone foundation adds texture and durability. Nestled in lush greenery, the home blends seamlessly with its natural environment, creating a serene retreat.
Spot the Vaulted Porch on This Craftsman Facade
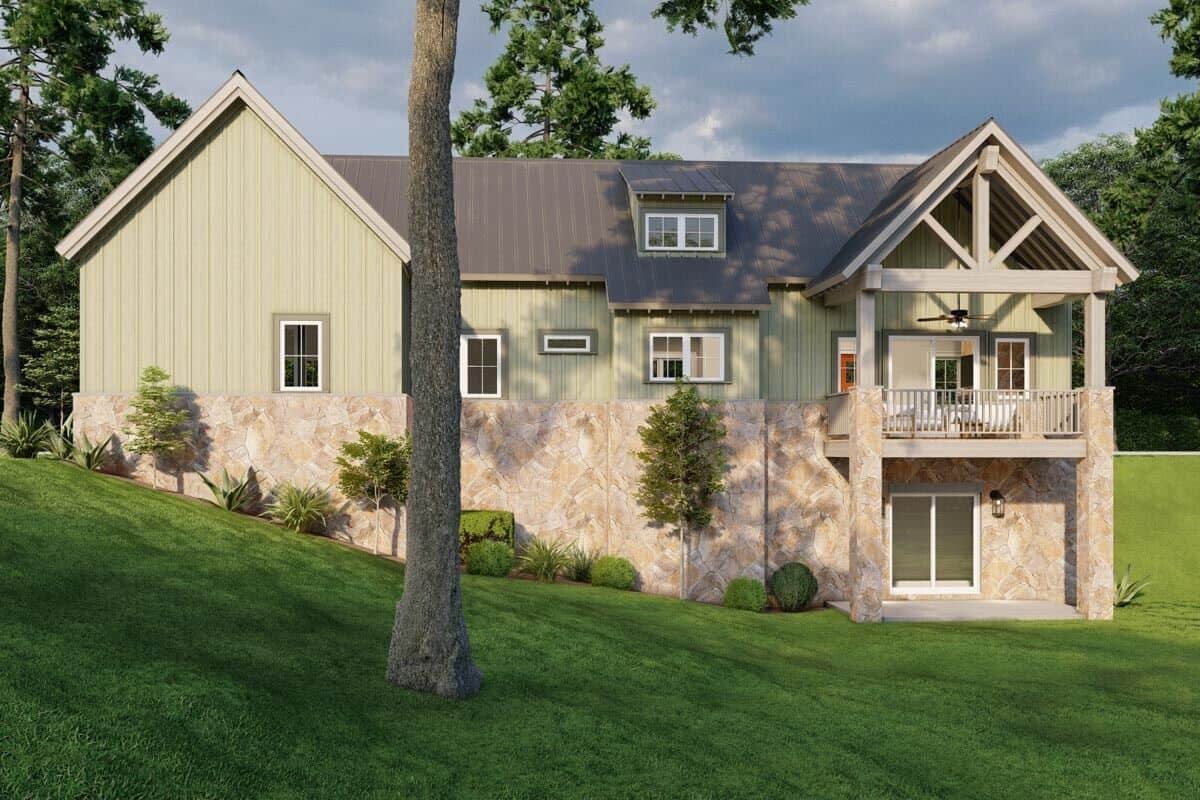
This Craftsman-style home showcases a charming blend of board-and-batten siding with a stately metal roof. The elevated stone foundation provides both structural integrity and rustic appeal, enhancing the home’s connection with the natural surroundings. A prominent vaulted porch invites you to enjoy the serene outdoor views, making it a perfect spot for relaxation.
Admire the Seamless Fusion of Stone and Metal on This Craftsman Side Profile
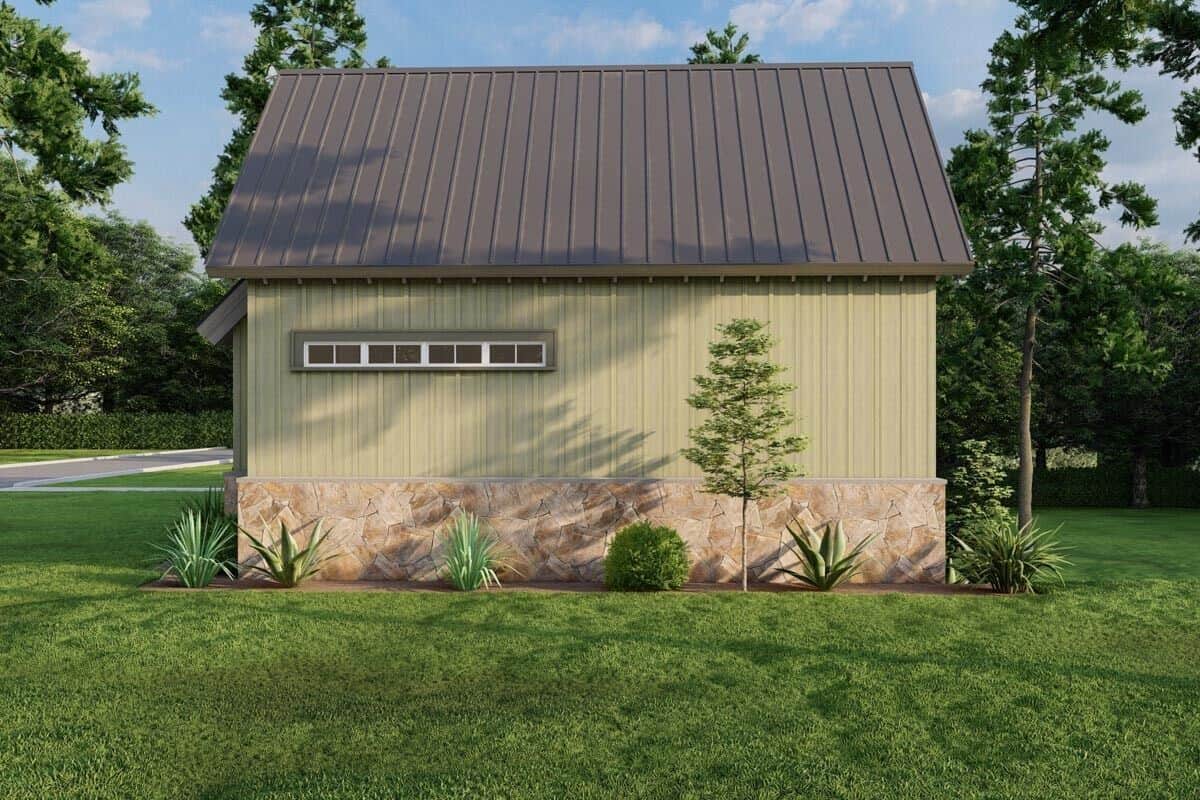
This side view of the Craftsman home emphasizes the harmony between the vertical board-and-batten siding and the robust stone base, which grounds the structure in its natural setting. The sleek metal roof adds a modern touch, providing durability against the elements while enhancing the home’s rustic charm. A line of narrow horizontal windows introduces light without compromising privacy, maintaining a cohesive and practical design.
Spot the Bold Roofline on This Craftsman-Inspired Facade
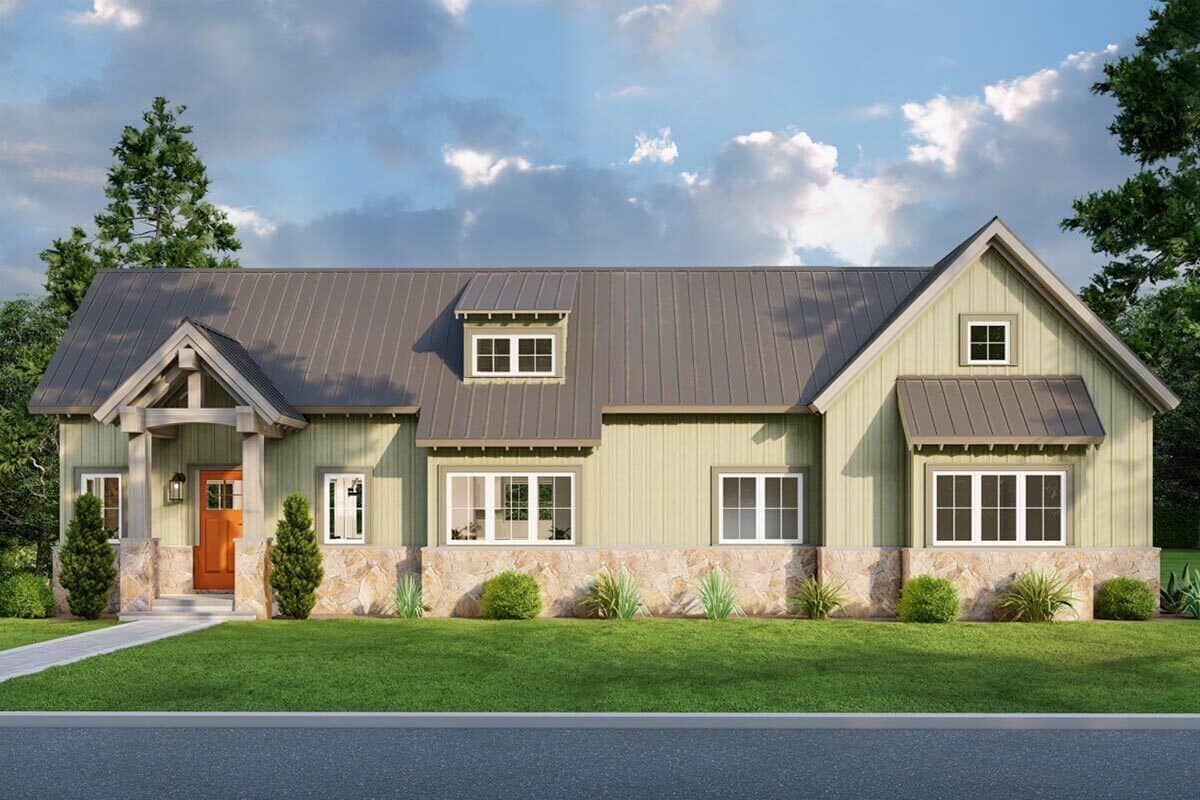
This home exemplifies Craftsman style with its board-and-batten siding, complemented by a durable metal roof. The stone base adds a robust touch, grounding the structure within its natural setting. The bright orange door lends a playful pop of color, creating an inviting and standout entryway.
Source: Architectural Designs – Plan 70847MK






