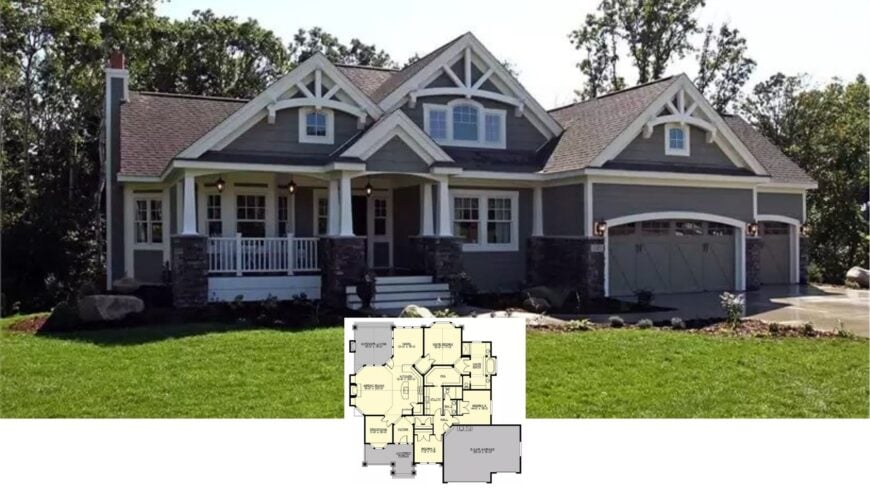
Step into this remarkable Craftsman masterpiece, boasting an expansive design with intricate wood detailing throughout its 2,320 square feet.
This one-story home offers three comfortable bedrooms and two elegantly designed bathrooms, perfectly blending tradition with contemporary comforts.
The inviting front porch, reinforced by stout stone columns, sets the tone for the fascinating interior, where architectural beauty meets functional living.
With a three-car garage and a captivating open-concept layout, this Craftsman home embodies practicality intertwined with timeless sophistication.
Admire the Classic Craftsman Façade with Gabled Rooflines
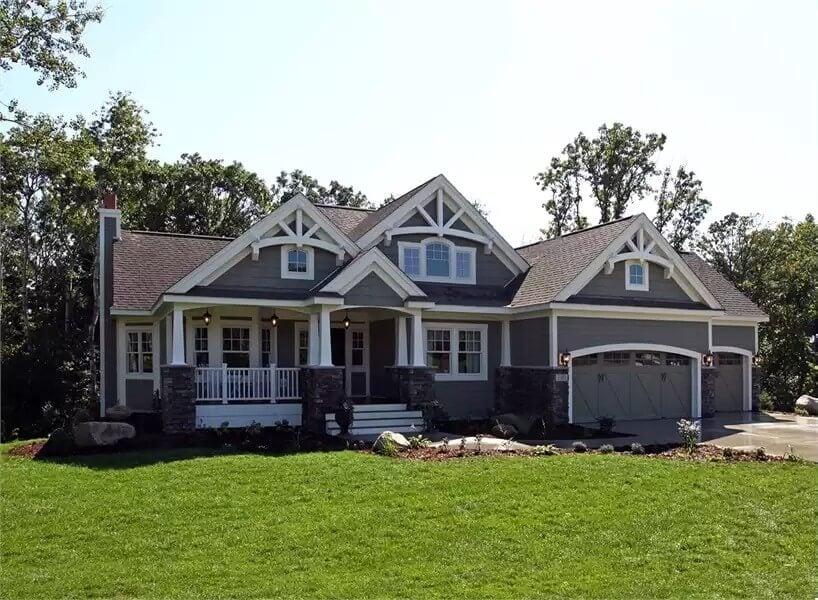
It’s distinctly Craftsman, showcasing gabled rooflines, rich wood accents, and a harmonious mixture of natural elements like stone and wood siding. I find the ornate truss detailing above the porch particularly striking, a signature of the Craftsman’s attention to detail.
These design elements not only add character but also create a welcoming environment, making this home a true architectural delight for anyone who appreciates the blend of rustic charm and contemporary functionality.
Explore the Spacious Open Concept in This Craftsman Floor Plan
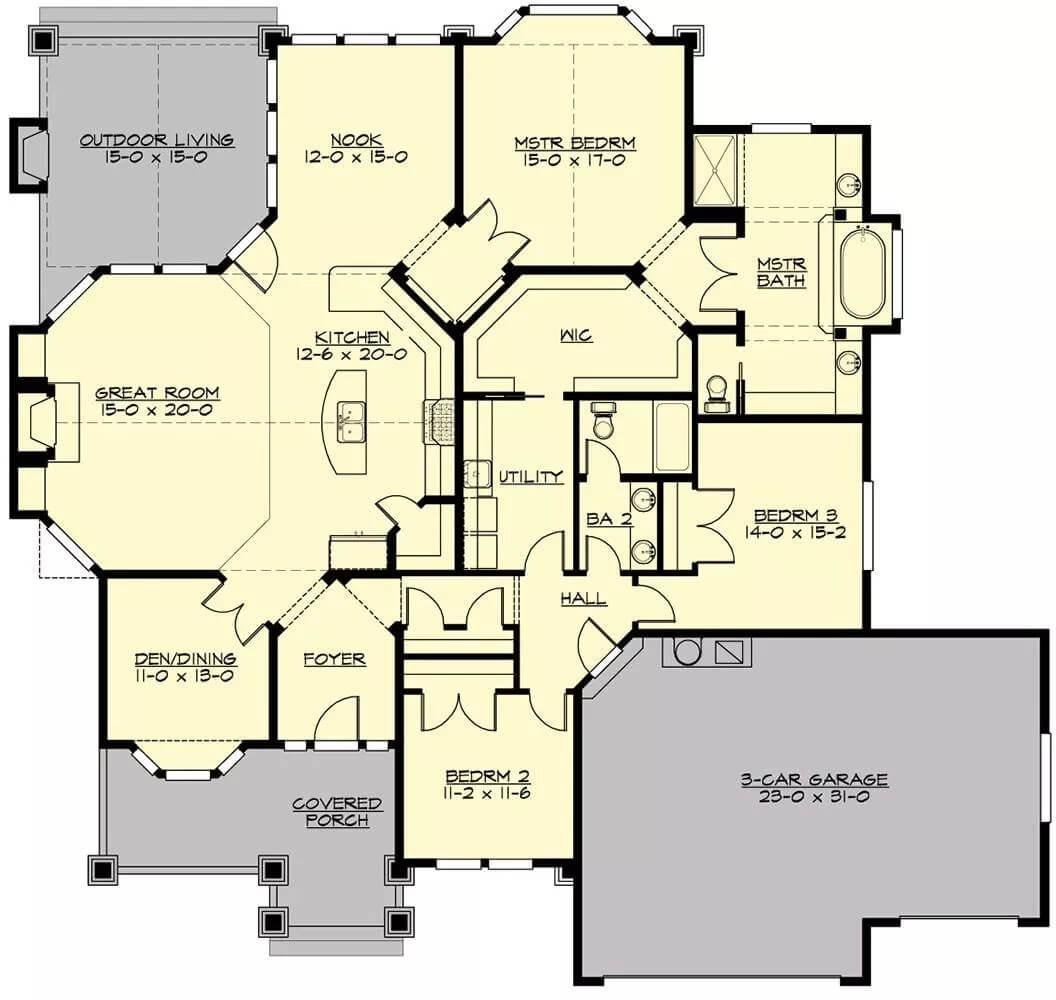
This floor plan smartly combines functionality with Craftsman aesthetics, showcasing an open concept that connects the great room, kitchen, and nook seamlessly. I appreciate the thoughtful placement of the master suite, offering privacy away from the other bedrooms.
The three-car garage and covered porch illustrate a perfect balance of practicality and alluring design.
Source: The House Designers – Plan 7533
Take a Closer Look at the Intricate Truss Detailing Above This Craftsman Porch
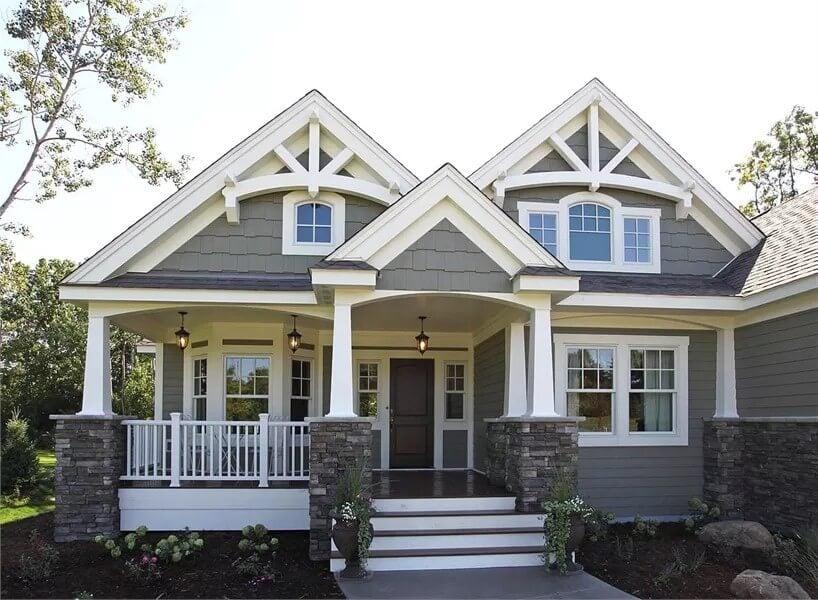
The architectural detailing above the porch commands attention with its graceful truss work, characterizing this Craftsman home. I admire how the harmonious blend of stone, wood, and shingle siding creates a cohesive and inviting façade.
The crisp white trim offers a sharp contrast, highlighting the beautiful symmetry and craftsmanship that define this home.
Step Into This Inviting Craftsman Entryway with an Exquisite Dark Wood Door
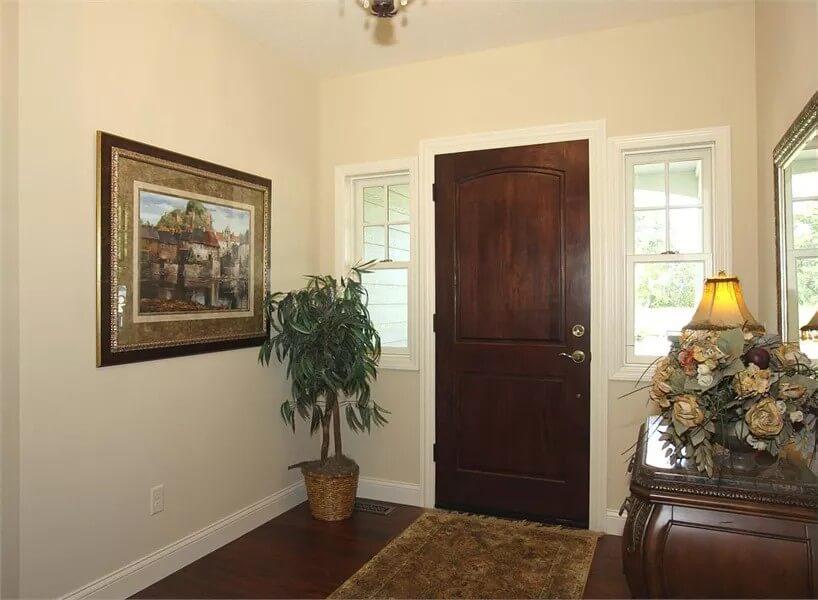
The entryway sets a warm tone with its rich, dark wooden door framed by delicate white molding. I love how the natural light filters through the side windows, enhancing the pleasant atmosphere of this Craftsman home’s entrance.
The tasteful artwork and an attractive console table adorned with floral accents complete this inviting space, making every arrival feel special.
Relax in a Harmonious Living Room with Warm Fireplace
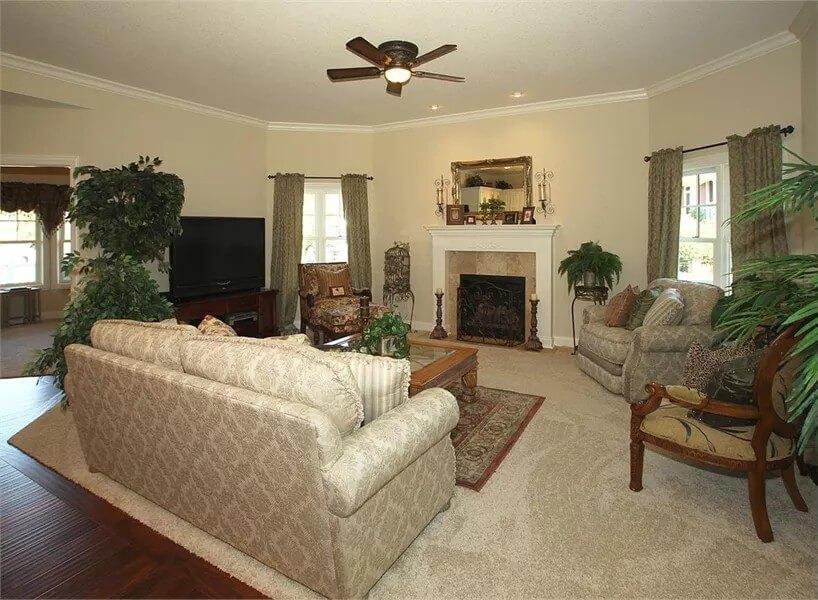
This living room invites relaxation with its plush seating and central fireplace, creating a focal point for gatherings. I love the neutral tones throughout, complemented by the classic crown molding and layered textures.
The natural light filtering in through multiple windows adds a bright touch, enhancing the room’s inviting atmosphere.
Check Out the Graceful Pendant Lighting Over This Quaint Kitchen Island
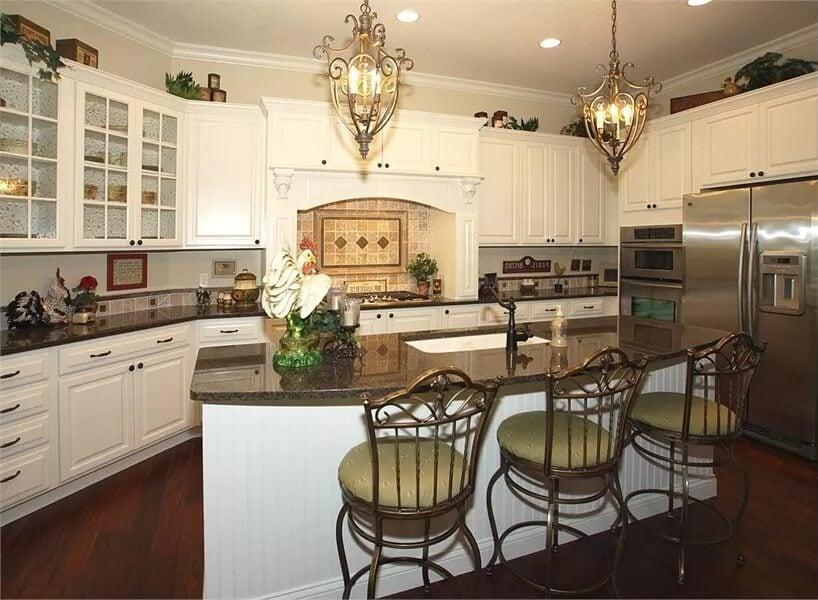
In this Craftsman-inspired kitchen, I adore the chic pendant lighting that adds a touch of refinement to the space. The white cabinetry contrasts beautifully with the dark granite countertops, while the intricate tile work behind the stove offers a stunning focal point.
The island, complete with ornate bar stools, provides a perfect spot for casual dining or an intimate gathering.
Discover the Style of This Sun-Drenched Breakfast Nook
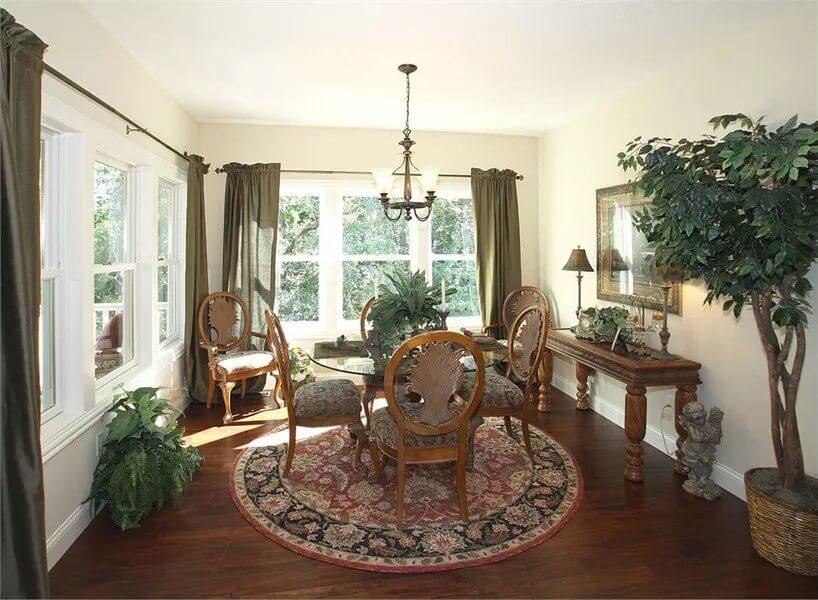
This delightful breakfast nook is filled with natural light, thanks to the expansive windows that brighten up the space. I love the classic wooden chairs circling the round glass table, adding an air of sophistication.
The rich, dark curtains and ornate rug, along with lush greenery, create a warm and inviting atmosphere that’s perfect for morning coffee.
Experience the Sophistication of a Four-Poster Bed in a Sunlit Bedroom
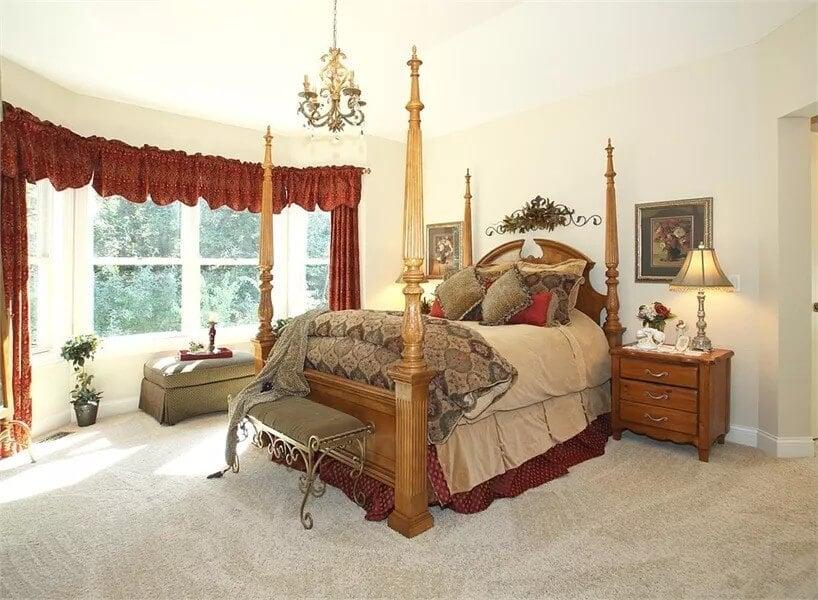
This bedroom exudes sophistication with a stunning four-poster bed as its centerpiece, complete with rich, patterned bedding. I love how the deep red drapery frames the large windows, allowing natural light to flood the room and highlight the classic furnishings.
The intricate chandelier adds a touch of sophistication, enhancing the warm, inviting atmosphere of this Craftsman-inspired retreat.
Wow, Look at the Light Streaming into This Spa-Like Craftsman Bathroom
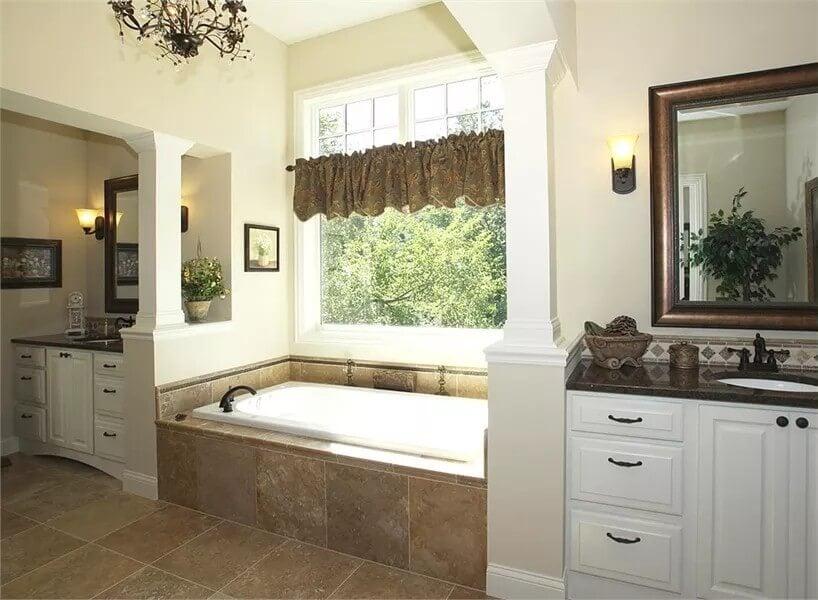
This Craftsman bathroom feels like a private retreat with its luxurious soaking tub under a large window that bathes the space in natural light. I love how the dark granite countertops contrast with the crisp white cabinetry, adding depth and sophistication to the design.
The intricate chandelier and rich earth-toned tiles highlight the exquisite blend of rustic and refined elements.
Fascinating Vintage Bedroom with Floral Accents and Homey Details
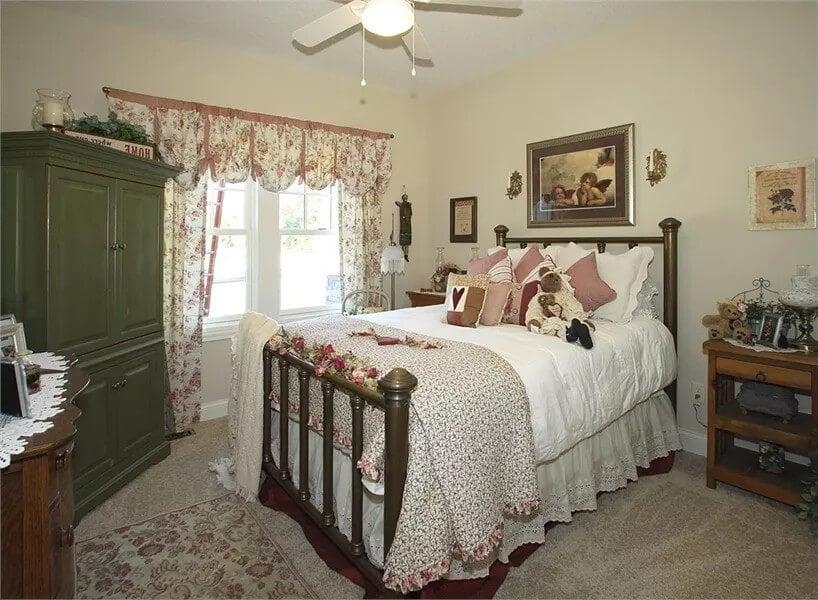
This bedroom captures a delightful vintage charm with its wrought iron bed adorned with plush pillows and a floral quilt. I love the way the floral curtains gently frame the window, allowing soft light to fill the space and highlight the rustic wooden furniture.
The thoughtful placement of quaint decor, including an antique-looking armoire and side table, adds to the snug, nostalgic atmosphere of this inviting retreat.
Admire the Ornate Framed Mirror in This Sophisticated Bathroom
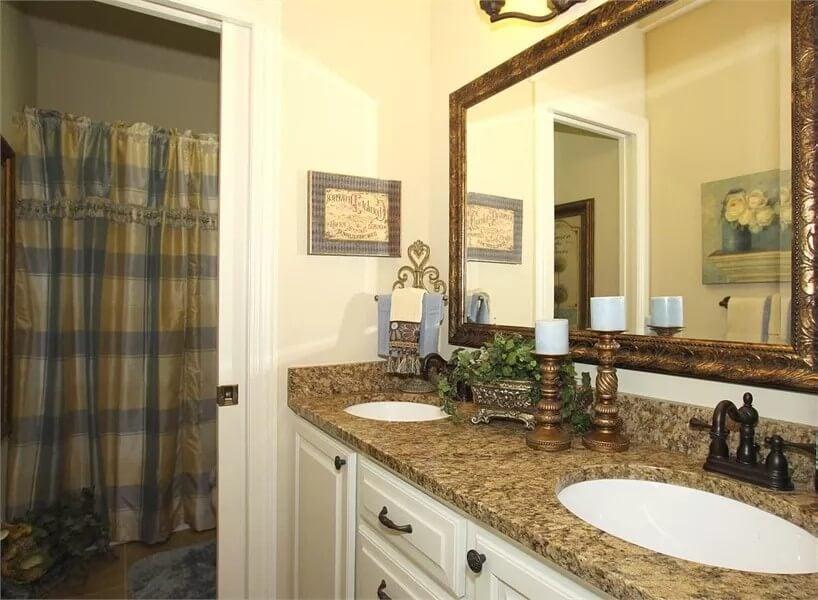
I love how this bathroom combines sophistication with functionality through its dual-sink granite countertop and rich bronze fixtures. The large, intricate framed mirror adds a touch of luxury, reflecting the warm lighting and enhancing the comfortable feel.
Rustic accents, like the candle holders and floral decor, blend beautifully with the soft color palette, creating an unruffled and inviting space.
Check Out This Functional Craftsman Laundry Room with Granite Countertops
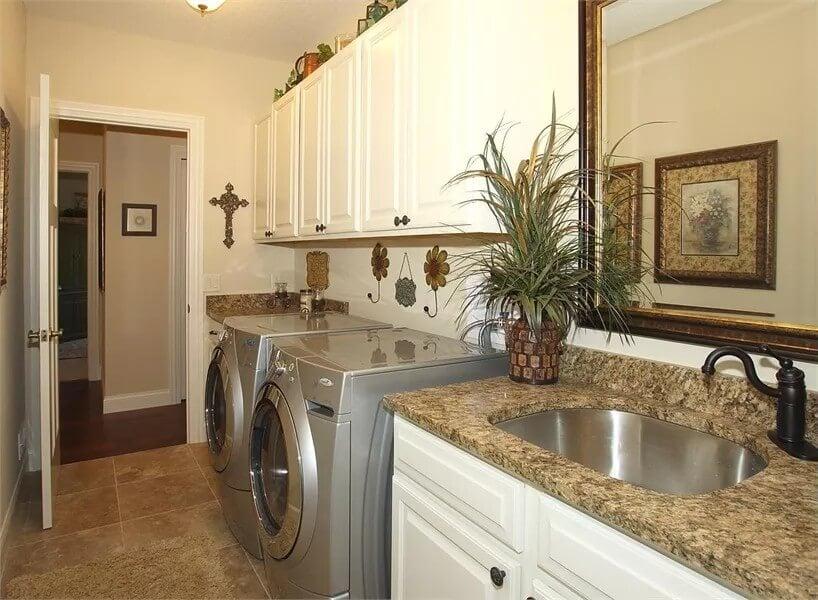
This laundry room combines practicality with a touch of style, featuring polished, stainless steel appliances paired with warm granite countertops. I love the classic white cabinetry, offering ample storage and complementing the room’s Craftsman aesthetic.
Decorative touches, like the floral wall accents and framed artwork, add a personal charm to this efficient space.
Relax on This Spacious Porch with Woven Furniture and a Ceiling Fan
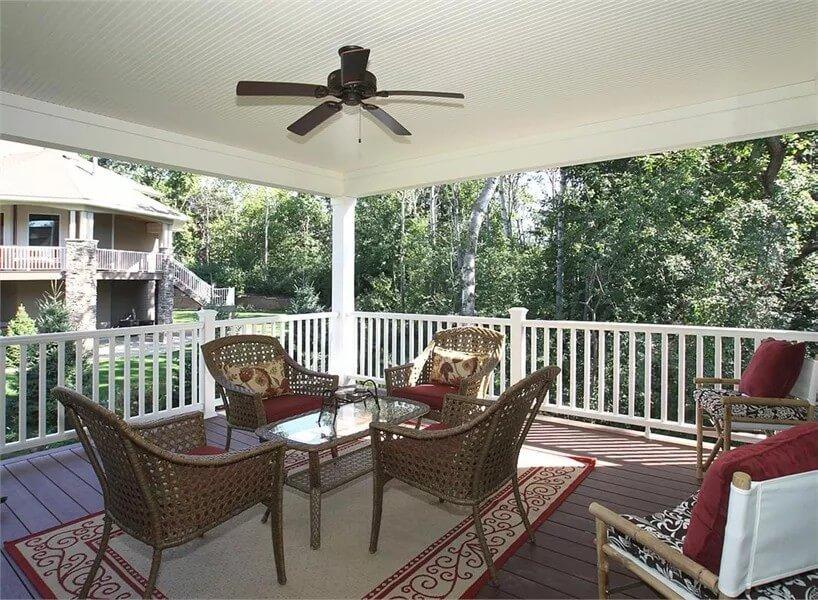
This inviting porch features exquisite woven furniture, perfect for leisurely afternoons. I love the open view of the surrounding greenery, offering an untroubled connection to nature. The ceiling fan adds both style and comfort, creating an ideal setting for relaxation in this Craftsman home.
Take in the Expansive Two-Story Craftsman Porch with a View
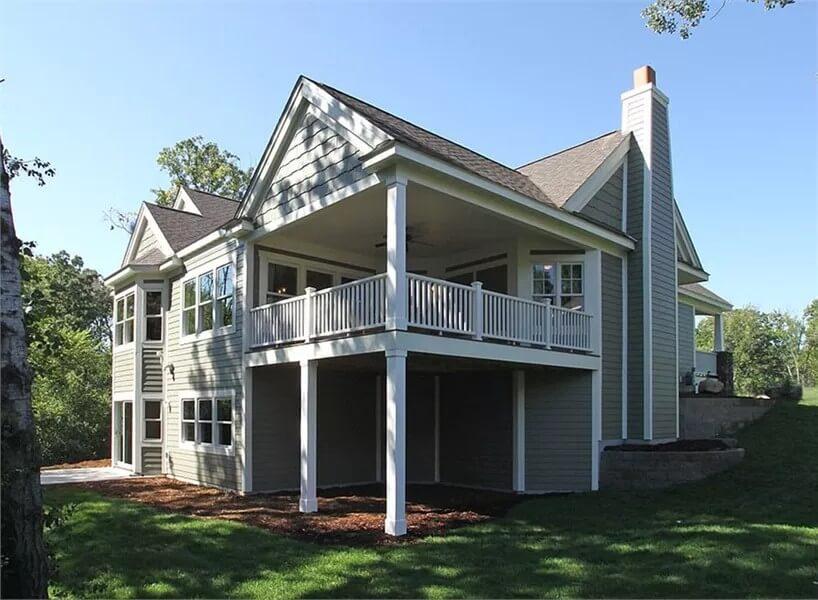
I adore how this Craftsman home showcases a two-story porch that invites you to enjoy the surrounding greenery. The sturdy white columns and railings complement the grey exterior, enhancing the classic aesthetic.
The tall chimney and gabled rooflines add character, making this outdoor space perfect for relaxing and taking in the peaceful landscape.
Source: The House Designers – Plan 7533






