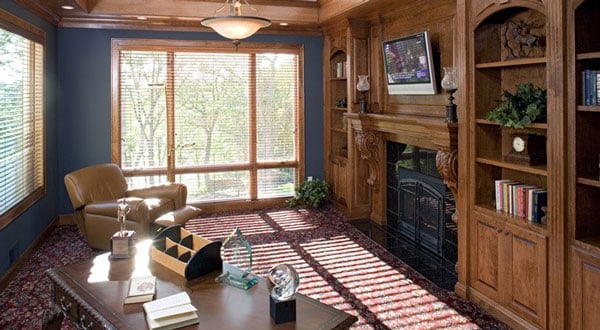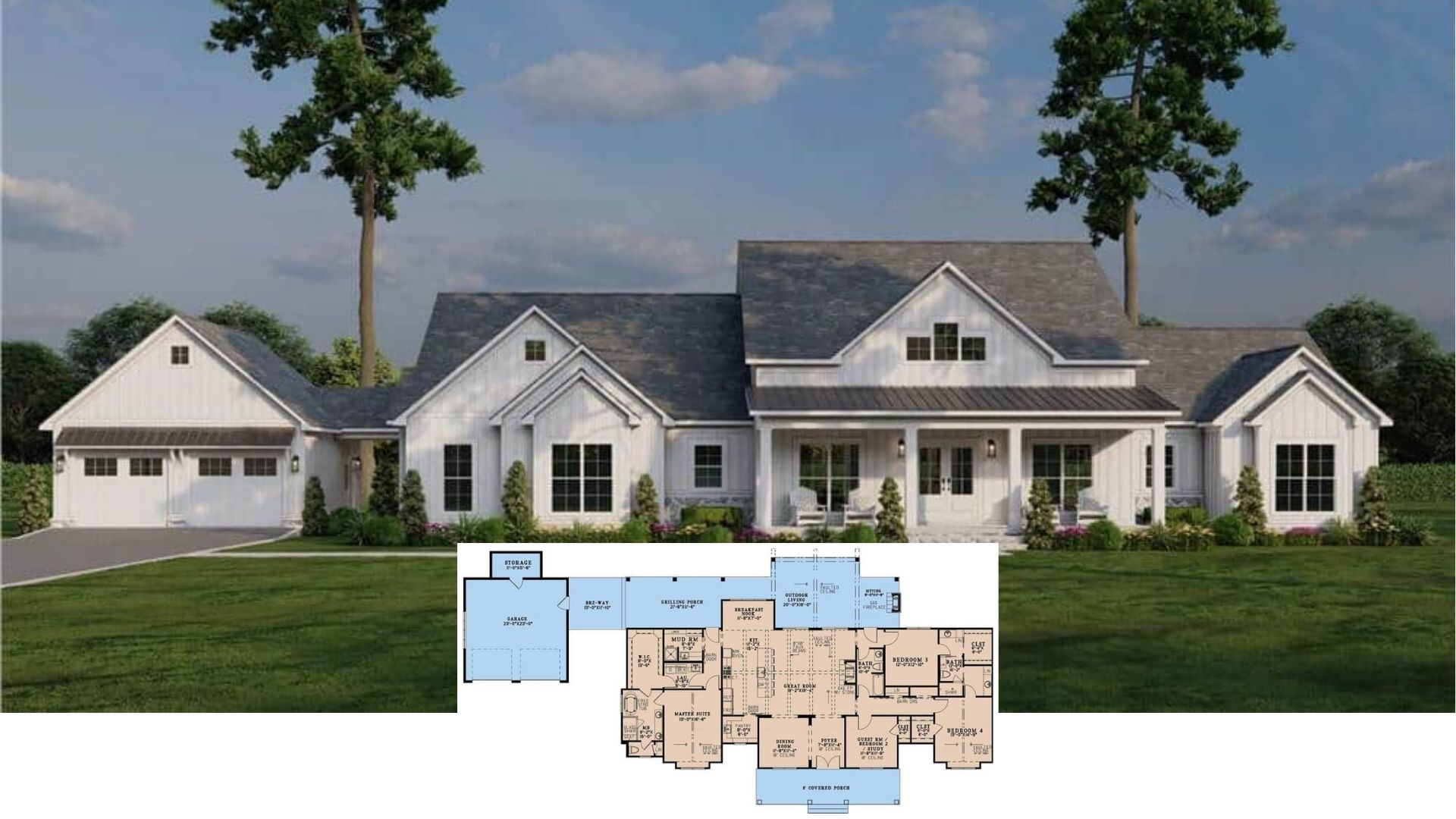
Welcome to a stunning Craftsman home sprawling across 6,690 sq. ft., five bedrooms and four and a half bathrooms on a single story, complete with a four-car garage. This architectural gem blends stone façades with symmetrical gables and offers an inviting front porch enhanced by warm exterior lighting. The meticulously crafted interiors with a vaulted sunroom and a great room filled with natural light seamlessly marry tradition and living.
Craftsman Charm with Stone Facade and Symmetrical Gables

This home exemplifies the classic Craftsman style, characterized by using stone and wood in harmony with nature. The intricate woodwork, expansive windows, and fireplaces showcase the intricate craftsmanship typical of this genre, providing a comforting ambiance punctuated by luxurious amenities. Dive into the details as we explore each thoughtfully designed space, from the master suite to the entertainment-rich finished lower level.
Spacious Main Floor Plan with a Vaulted Sun Room and Four-Car Garage

This main floor layout highlights a thoughtfully designed space with a focus on connectivity and function. The vaulted sunroom and expansive great room offer plenty of natural light, while the master suite provides privacy with its own sitting area and luxury bath. The inclusion of a four-car garage and covered porch speaks to the practical needs of living, blending convenience with craftsman charm.
Explore the Finished Lower Level with a Media Room and Wine Cellar

This floor plan showcases a thoughtfully designed lower level, perfect for entertainment and relaxation. The highlight is a spacious media room ideal for movie nights, complemented by a billiards room and a wet bar for social gatherings. Additional features include a wine cellar for enthusiasts, an exercise room for fitness buffs, and convenient access to a lower garage.
Versatile Upper-Level Bonus Room with Vaulted Ceilings

This floor plan unveils an adaptable upper-level space featuring a vaulted bonus room that offers numerous possibilities for use. Adjacent to the bonus room, Bedroom #5 provides ample space and privacy, making it perfect for guests or an office. Including a kitchenette enhances functionality, catering to convenience and leisure needs.
Source: The House Designers – Plan 9668
Craftsman Living Room with Expansive Windows and Fireplace

This inviting living room captures the essence of Craftsman design with its built-in wooden bookcases flanking a stately fireplace. The large arched windows flood the space with natural light, creating a seamless connection to the outdoor scenery. Plush seating and intricate woodwork add a touch of sophistication, making this room perfect for relaxation or intimate gatherings.
Craftsman Office Study with Rich Woodwork and Arched Shelving

This home office embodies craftsman design with intricate woodwork and built-in arched shelving, creating a refined and functional space. A large window lets in ample natural light, enhancing the room’s warm tones and offering peaceful outdoor views. The classic fireplace adds a warm touch, making this not just a workspace but a haven for thought and creativity.
Enjoy the View in This Light-Filled Craftsman Sunroom

This beautiful sunroom embraces its surroundings with expansive windows, inviting the lush outdoor scenery inside. The vaulted ceiling and wooden trim add to its craftsman charm, creating a warm, welcoming atmosphere. Seating in stripes and solids complements the natural tones, making it an ideal spot for relaxation or quiet reflection.
Step Into the Game Room with Rich Wood Details and Adjacent Wine Cellar

This inviting game room showcases a beautifully crafted poker table surrounded by luxurious leather chairs, setting the stage for an evening of entertainment. The room’s rich wooden cabinetry and shelving provide practicality, while warm lighting subtly elevates the ambiance. A door opens into a well-stocked wine cellar, making it a perfect blend of play and sophistication.
Dive into the Casual of This Wood-Paneled Home Bar

This home bar area blends a sophisticated aesthetic with a casual vibe, featuring rich wood paneling and a granite countertop. The bar is surrounded by barstools, perfect for hosting gatherings, while pendant lighting adds warmth to the space. Sliding doors open to a lush outdoor view, creating a seamless transition between indoor leisure and nature.
Luxurious Bathroom Oasis with Freestanding Tub and Marble Countertops

This master bathroom combines style and tranquility with its central freestanding tub surrounded by expansive windows offering a lush view. Marble countertops and polished white cabinetry add a touch of luxury, while subtle lighting enhances the soothing atmosphere. The rich detail in the flooring completes the space, making it a perfect retreat for relaxation and indulgence.
Gather ‘Round the Fire Pit with a Stunning View of the Illuminated Home

This image captures an enchanting scene as rugged wooden chairs encircle a glowing fire pit, creating a communal outdoor retreat. The expansive home as a backdrop is beautifully lit, highlighting its impressive glass panels and architectural symmetry. The contrast between rustic outdoor elements and the structure exemplifies the balance between nature and luxury in this setting.
Source: The House Designers – Plan 9668






