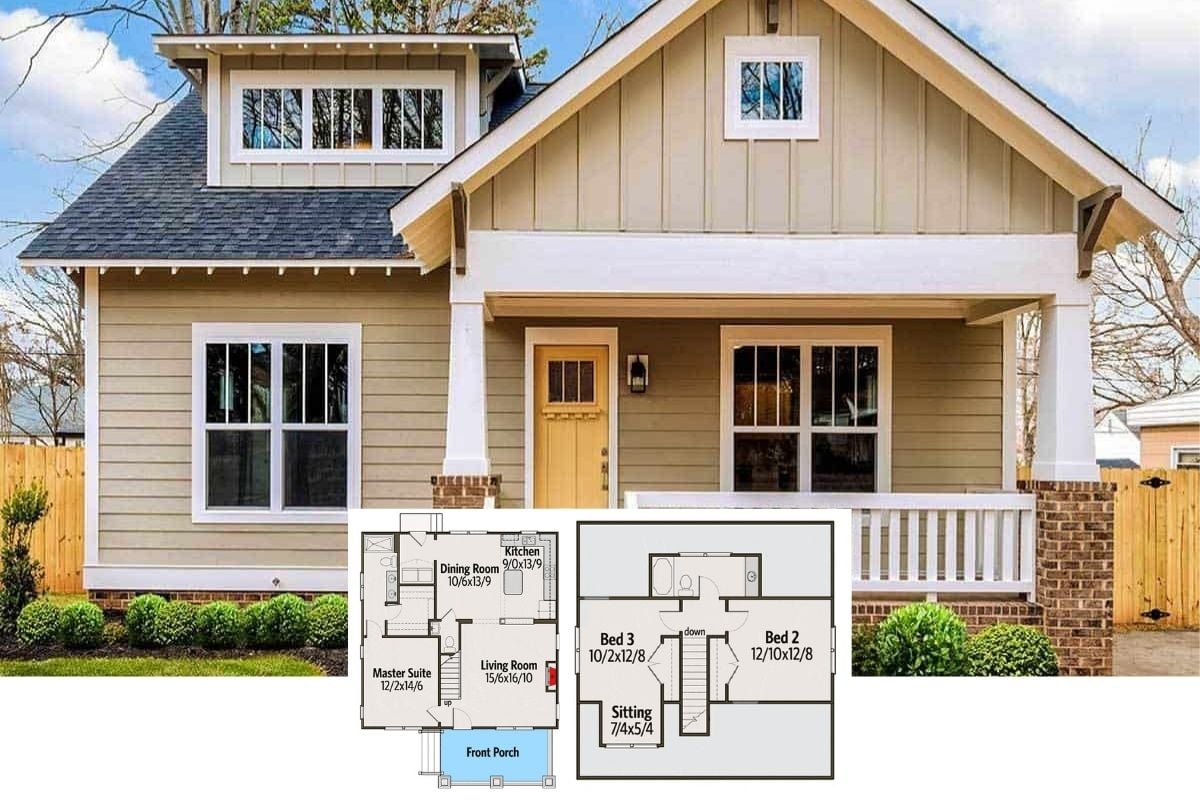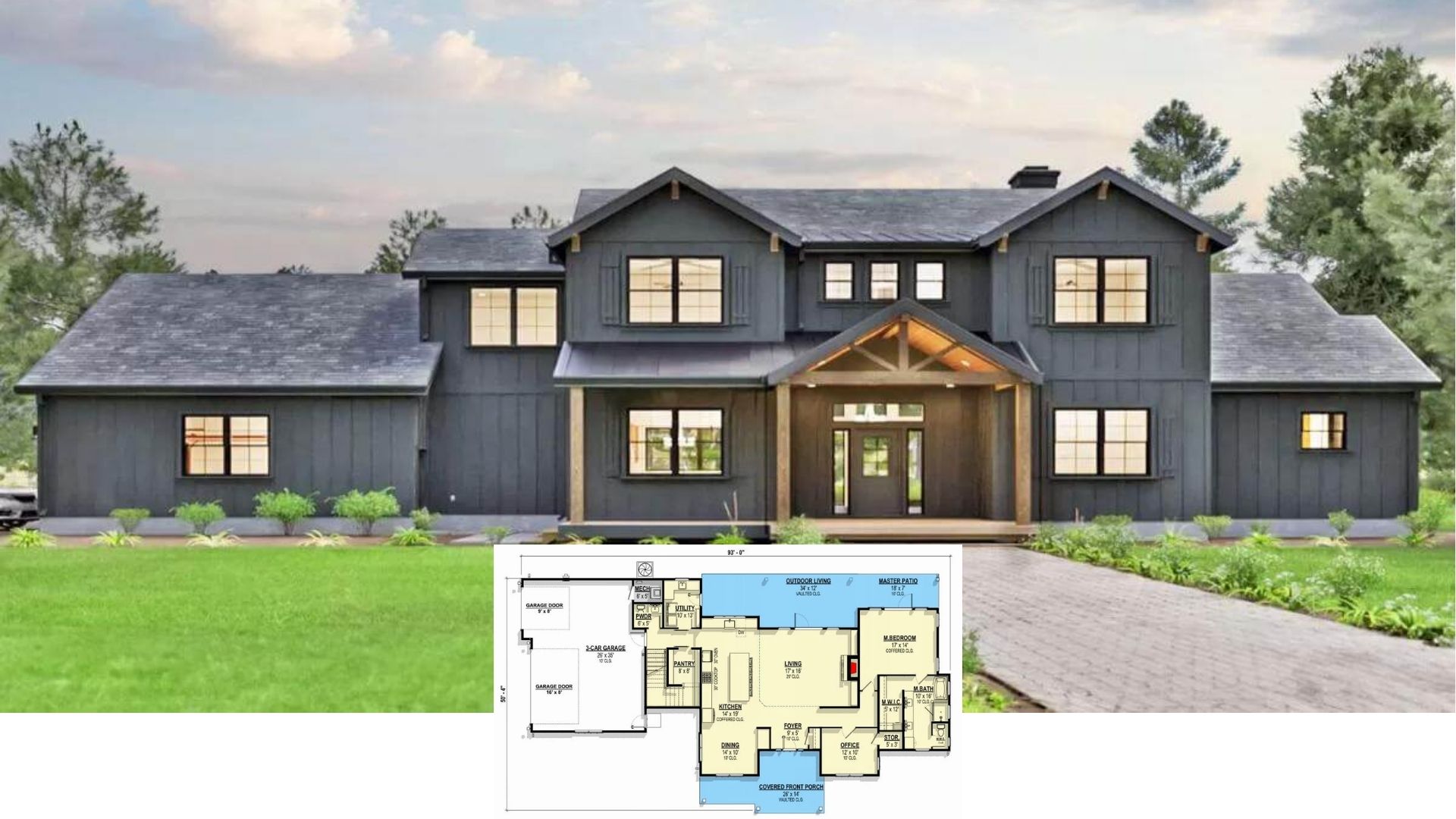Step into this beautifully designed Craftsman home spanning 2,340 square feet, featuring 3-4 bedrooms and 2.5 to 3.5 bathrooms. This single-story residence includes a spacious four-car garage, blending the classic elements of Craftsman architecture with thoughtful contemporary touches. The stone and shingle facade welcomes you with its rustic appeal, inviting you to discover the elegance within.
Craftsman Facade with a Thoughtful Mixture of Stone and Shingle

This home exemplifies the Craftsman style, characterized by its harmonious mixture of natural materials like stone and wood, and an emphasis on intricate details. As you explore, you’ll notice the balance between traditional charm and modern functionality, evident in features such as the sun-drenched living room with exposed beams and the smartly positioned bonus room that offers flexibility for a growing family or for those seeking additional privacy.
Single-Story Home with Dual Garages and an Outdoor Living Area
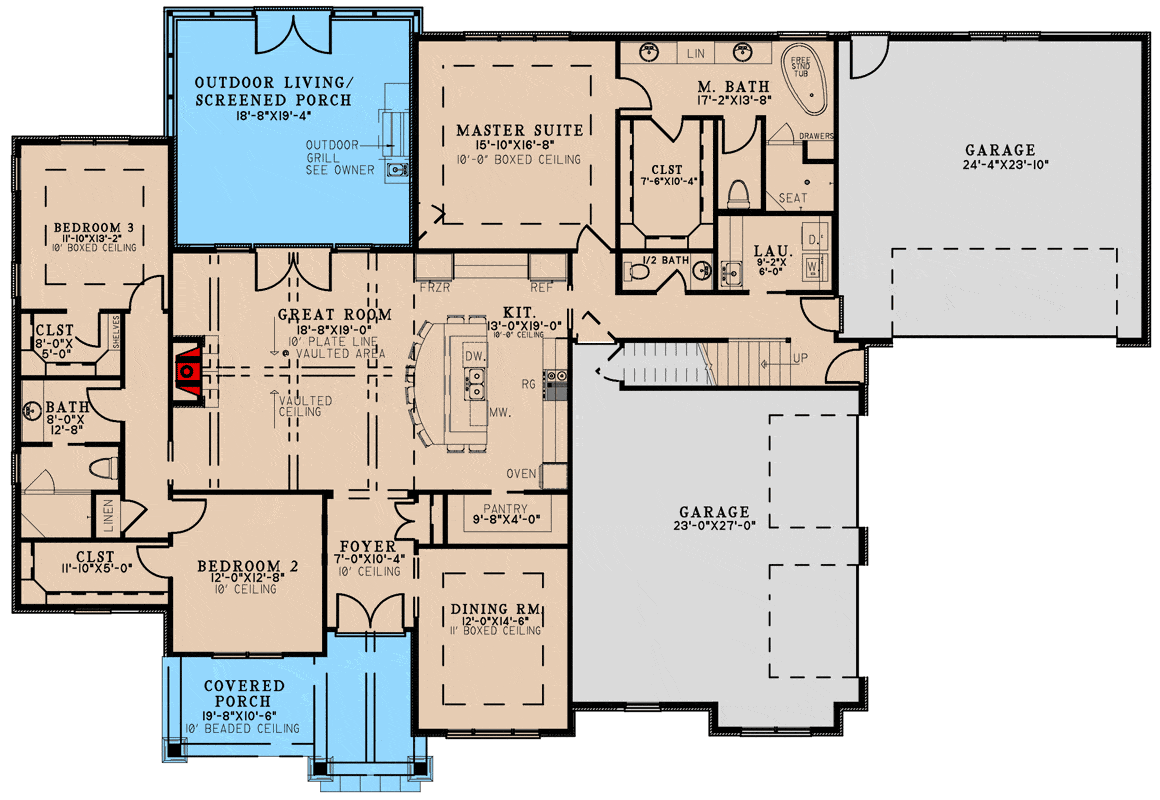
This thoughtfully designed floor plan offers easy flow between the great room, kitchen, and outdoor living area, making it ideal for both family time and entertaining. The master suite provides privacy with its own spacious bath and walk-in closet, while two additional bedrooms share a bathroom on the opposite side of the house. Dual garages and a large laundry room add to the home’s practicality, ensuring plenty of storage and workspace for daily needs.
Source: Architectural Designs – Plan 70795MK
Versatile Bonus Room and Bath Tucked Away Upstairs
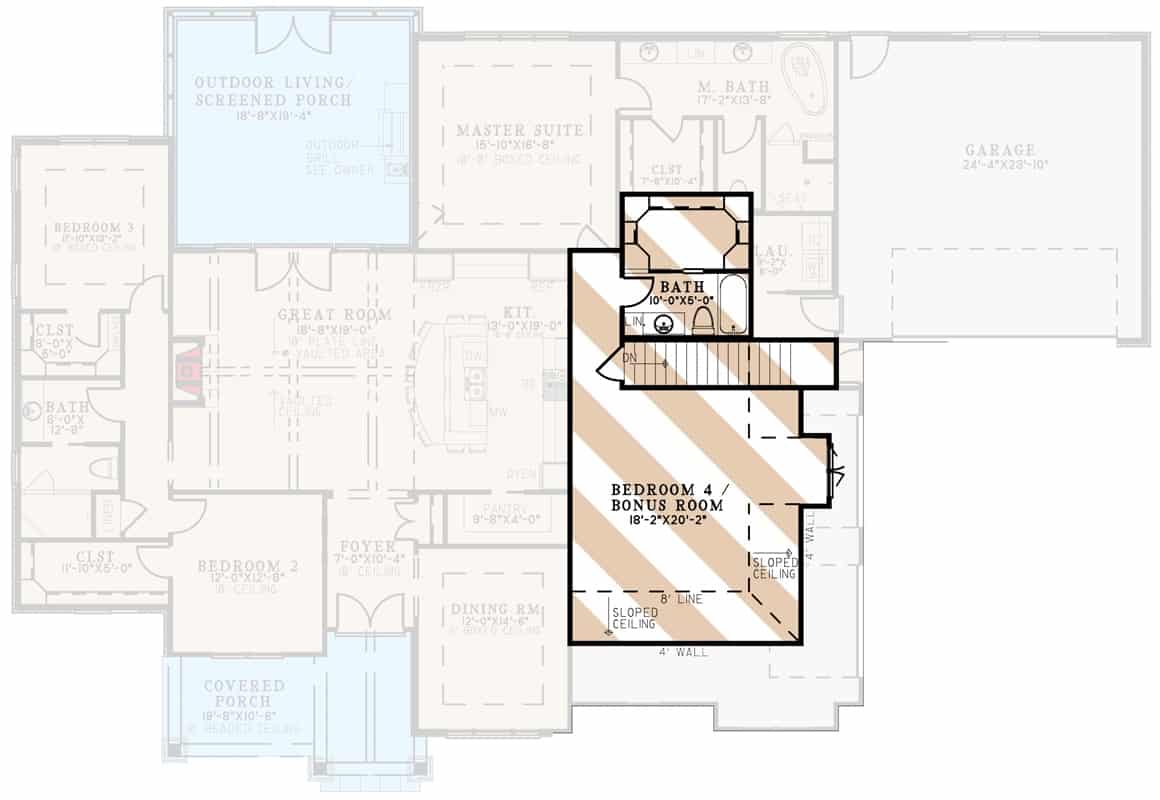
This floor plan highlights a flexible bonus room complete with a dedicated bath, offering privacy and potential for a variety of uses. Positioned above the main floor, this space could serve as a fourth bedroom, home office, or entertainment area. Its strategic layout complements the craftsman design while ensuring accessibility from the main living areas.
Source: Architectural Designs – Plan 70795MK
Classic Craftsman Front Porch with Stone Pillars and Wooden Accents
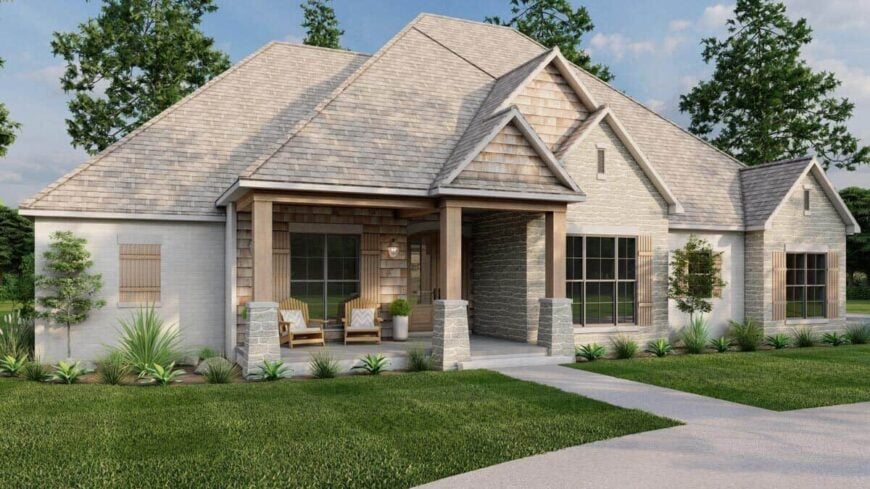
This inviting front porch perfectly encapsulates the craftsman style with its robust stone pillars and carefully chosen wooden details. The blend of shingle and stone continues the home’s aesthetic, creating a seamless transition between the facade and exterior. Two welcoming chairs set the stage for relaxation, while the surrounding greenery offers a tranquil setting.
Check Out This Three-Car Garage Blending Stone and Wood Elements
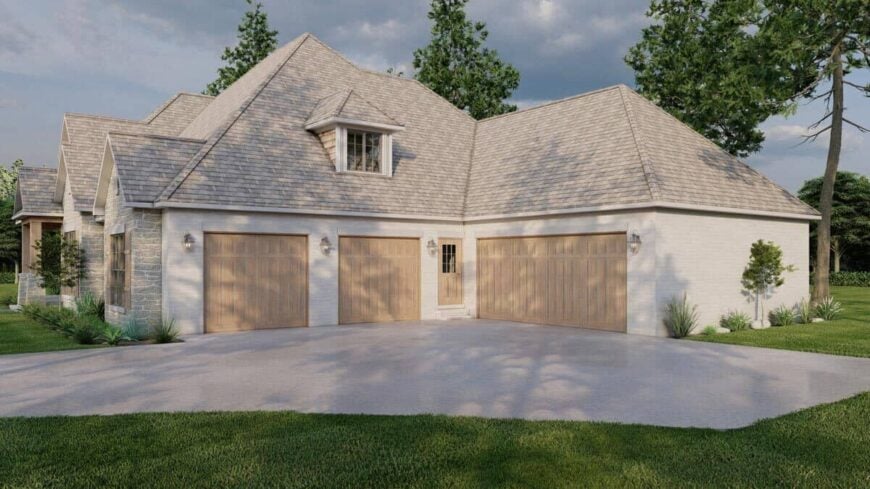
This home’s garage facade combines traditional charm with modern simplicity, emphasizing a seamless blend of stone and wood. The light-toned shingles and vertical wood panel garage doors add a touch of sophistication. Surrounded by lush greenery, it offers a subtle yet elegant complement to the home’s craftsman influence.
Look at This Bright Sunroom with Classic Shingle Details
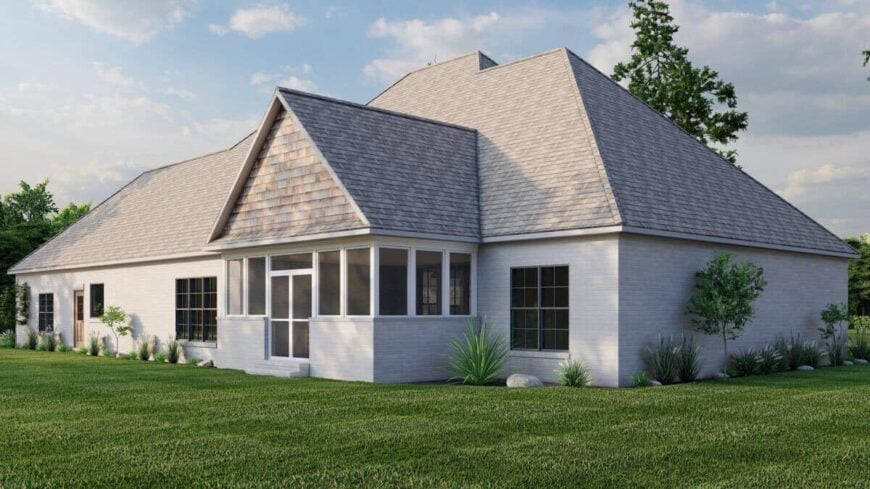
The exterior of this home features a quaint sunroom, embraced by the signature craftsman blend of shingles and clean white brick. Large windows line the walls, ensuring a connection to the expansive, lush lawn outside. The sharply angled roof adds a dynamic touch, enhancing the structure’s charming simplicity.
Quiet Simplicity of This Craftsman Back Facade with Clean Lines
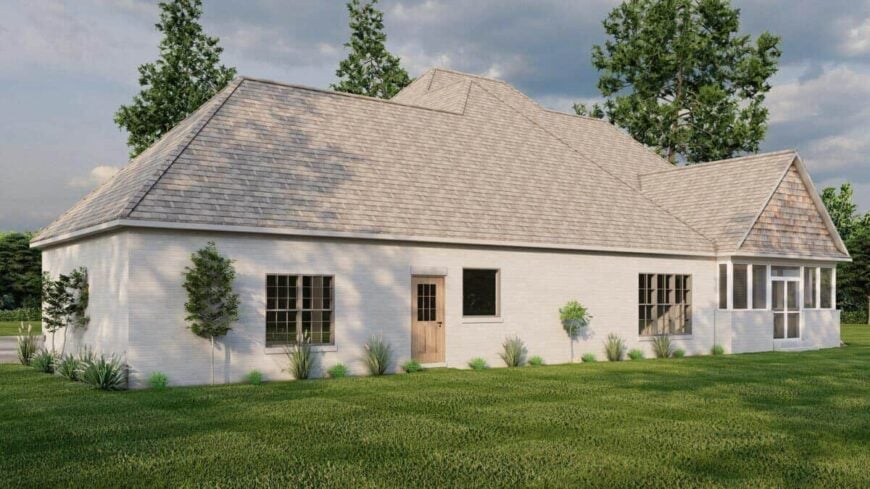
This rear view of the home accentuates its craftsman influence with a subtle mix of clean white brick and shingle elements. The unembellished wooden door and expansive windows invite natural light while keeping the design refreshingly minimal. A small porch leads into a serene indoor space, seamlessly merging exterior sophistication with interior functionality.
Have You Seen These Exposed Beams in the Living Room Ceiling?

This living room embraces a modern craftsman feel, highlighted by warm wooden beams that add a distinct character to the ceiling. The neutral sofas and geometric rug create a cozy yet elegant space, perfect for entertaining or relaxing. Large windows flood the room with natural light, enhancing the seamless flow into the adjacent open kitchen.
Stone Fireplace Takes Center Stage in This Stylish Living Room

This living room combines craftsman charm with contemporary elements, featuring a prominent stone fireplace that draws the eye. The sleek built-in shelves beside it provide a practical yet stylish storage solution. Complementing the room’s cozy feel are the exposed wooden beams and a ceiling fan, enhancing the space’s inviting atmosphere.
Check Out the Seamless Built-In Shelves Next to This Stone Fireplace
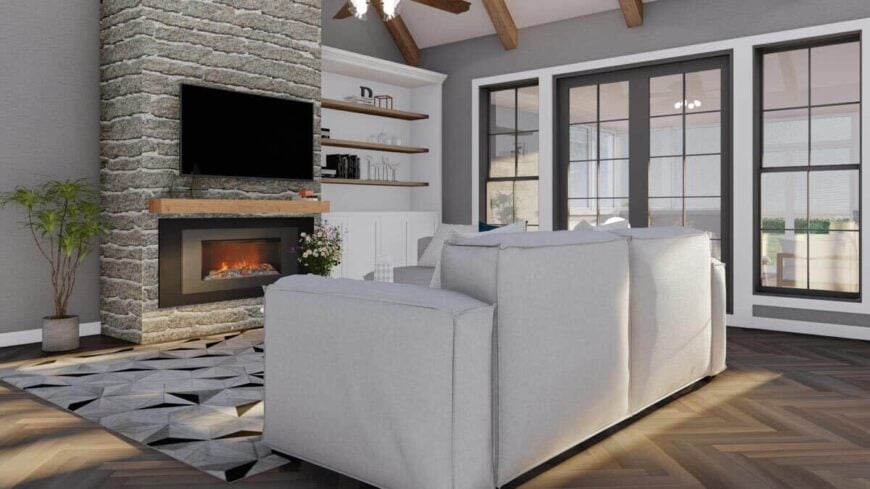
This living room strikes a balance between modern comfort and craftsman character, highlighted by a robust stone fireplace. Flanking the fireplace are built-in shelves that blend seamlessly into the wall, providing practical storage without disrupting the room’s aesthetic. Large windows draw the eye outward, ensuring that natural light integrates beautifully with the space’s inviting design.
Sophisticated Craftsman Kitchen with Striking Pendant Lights
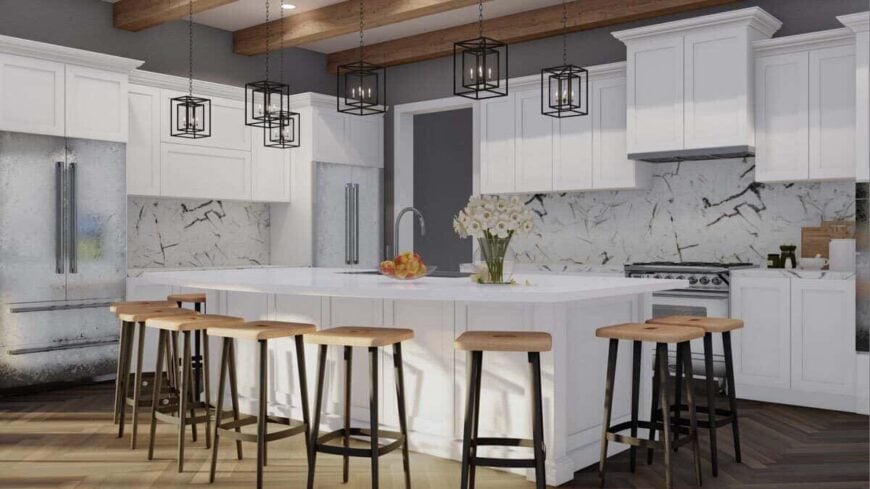
This kitchen blends modern and craftsman elements, highlighted by an expansive island with sleek white cabinetry. The marble backsplash adds a touch of elegance, while the open wooden beams above introduce warmth and character. Distinctive pendant lights hang above, creating a bold focal point and complementing the room’s refined yet rustic atmosphere.
Look at This Kitchen with Stunning Pendant Lighting and White Marble Accents
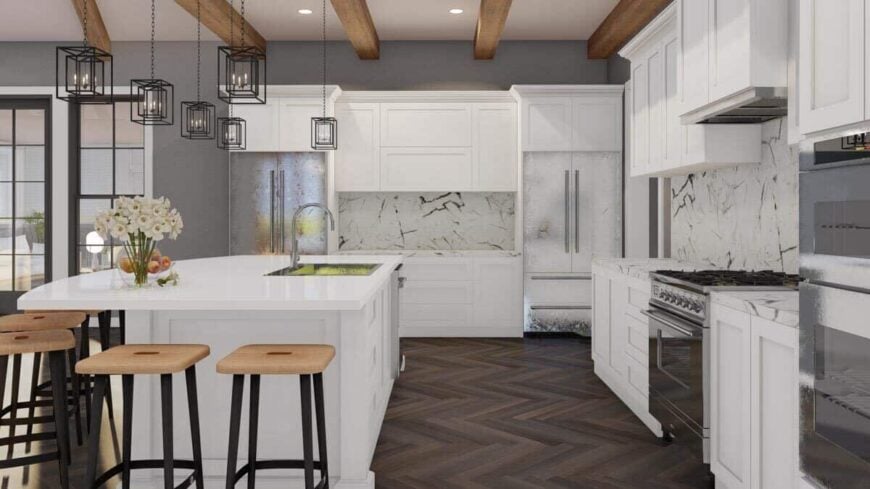
This kitchen exudes contemporary elegance with its crisp white cabinetry and striking marble backsplash. The central island, surrounded by chic wooden stools, serves as a practical workspace and gathering spot. Above, bold pendant lights and exposed wooden beams add rustic touches, perfectly balancing the modern design with warmth and character.
Spotlight on This Kitchen’s Unique Cage Pendant Lighting
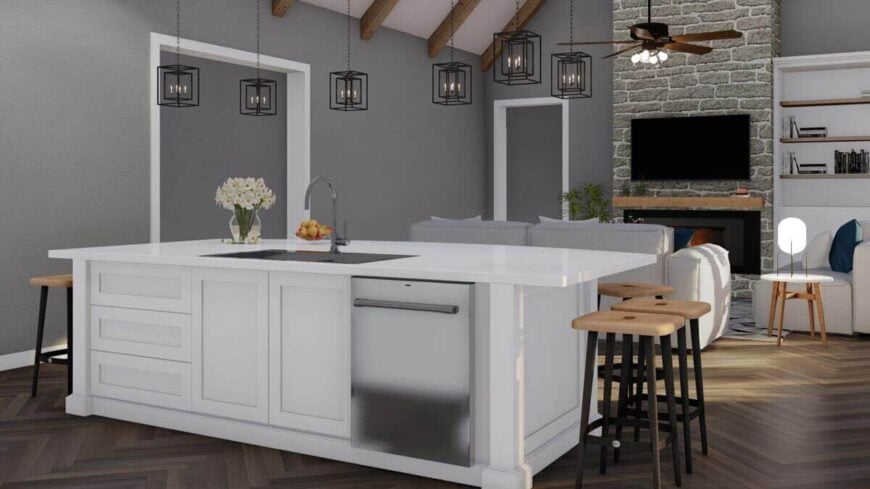
In this modern craftsman kitchen, a central island with sleek white cabinetry takes center stage, offering ample workspace and casual seating. Overhead, distinctive cage pendant lights add an industrial touch, harmonizing with the warm wooden beams and providing visual interest. The open layout seamlessly connects to the living area, where a stone fireplace enhances the cozy, inviting atmosphere.
Source: Architectural Designs – Plan 70795MK




