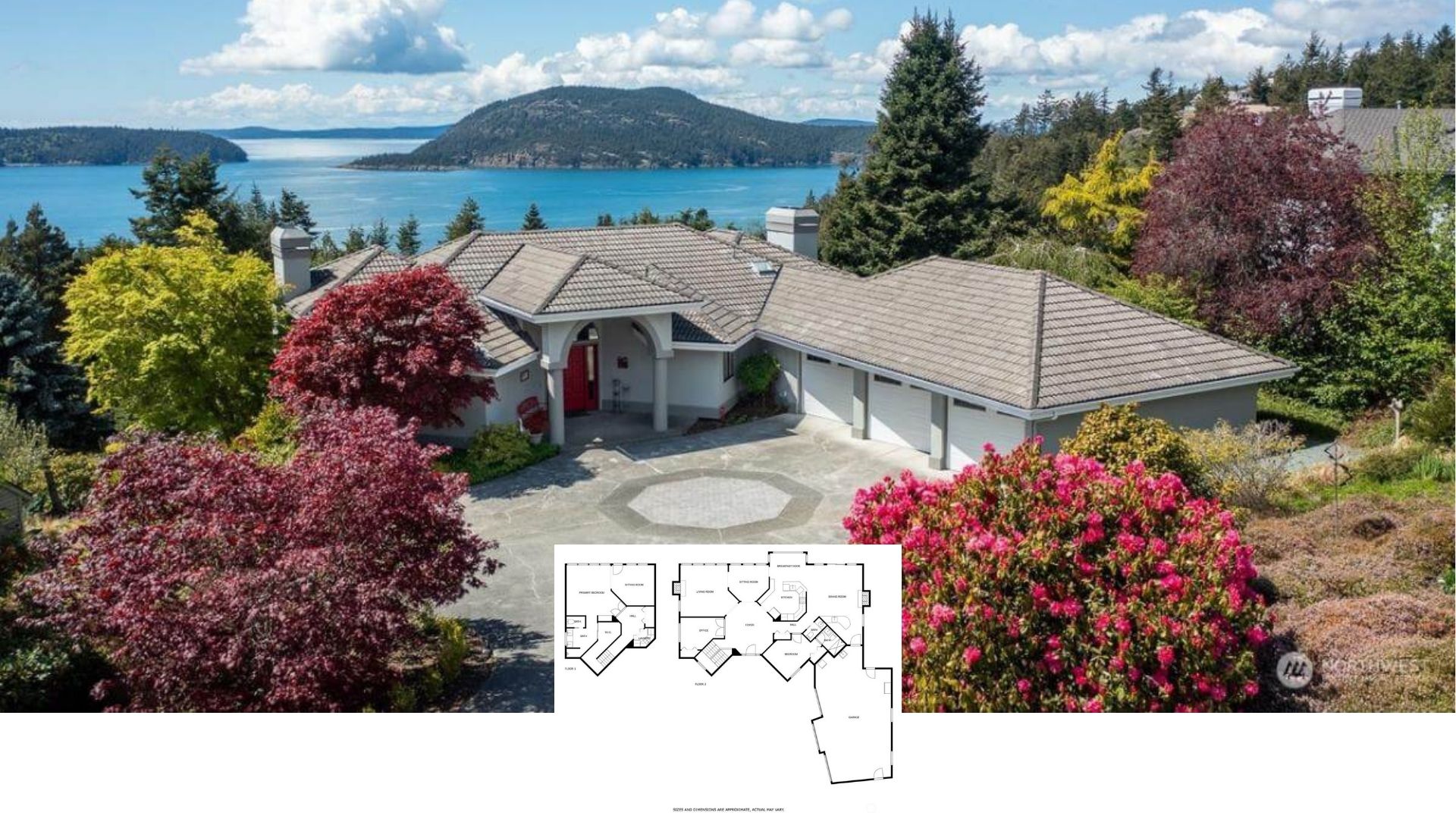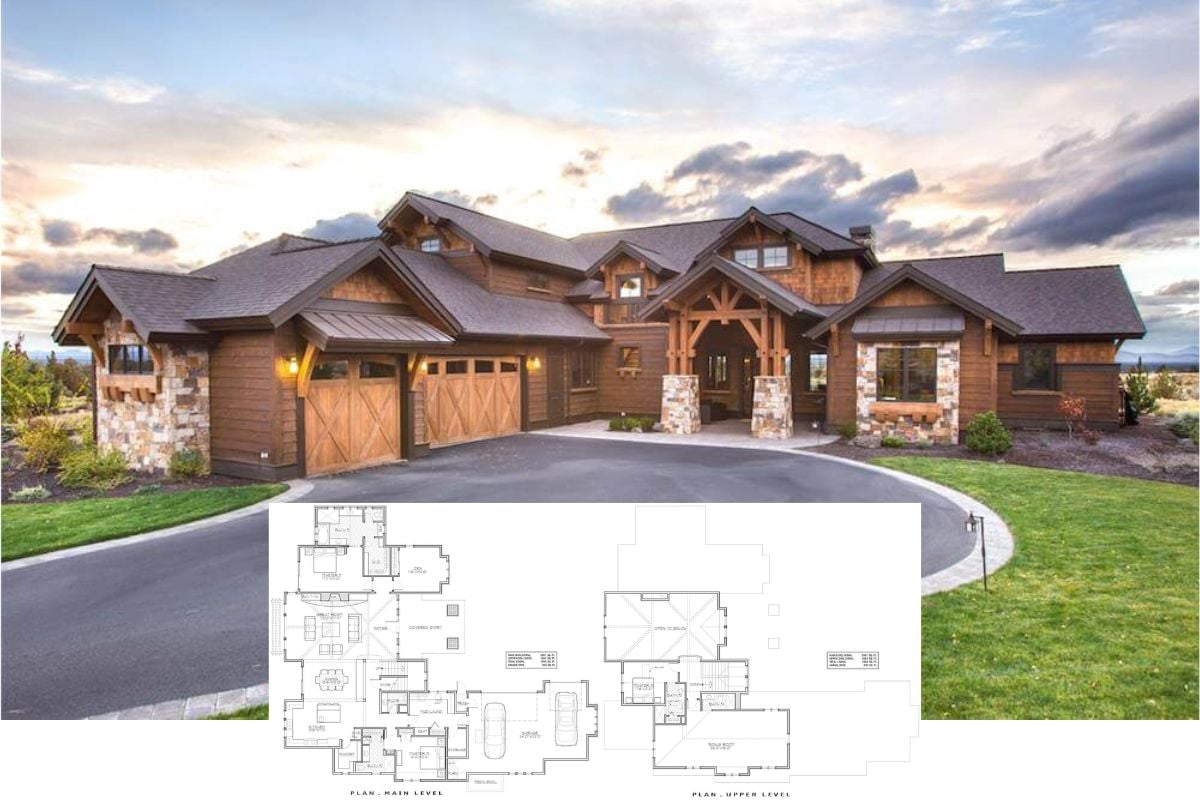Nestled within its compact yet efficiently designed layout, The Nicholson Brick Ranch offers a spacious 1,486 square feet of single-story living. With three bedrooms and two bathrooms, this charming residence embraces versatility with a dedicated bonus room. The architectural style stands out with a brick exterior, providing both aesthetic appeal and enhanced durability. This well-crafted home plan caters to family-oriented living, promising comfort and style for its inhabitants.
Elegant Brick Ranch with Distinctive Gables and Porch

Standing proudly, this single-story brick ranch reveals a thoughtful architectural design with its two eye-catching gables. The covered front porch adds a welcoming touch, perfectly balanced by the symmetry of the two-car garage with its decorative windows. White trim sharply outlines the contours of the windows and gables, enhancing the visual interest against the classic brickwork. The rich, dark shingles of the roof unify the aesthetic, completing a harmonious exterior that suggests both functionality and style for the three-bedroom Nicholson Brick Ranch with its added bonus room.
Main Floor Plan

A captivating key feature is the great room, notable for its expansive cathedral ceiling and a welcoming fireplace. Thoughtfully designed, it provides seamless access to a back porch, creating an ideal flow for entertaining or relaxation. Surrounding spaces offer practical functionality, including a spacious master suite with a walk-in closet and two additional versatile rooms, accentuating the plan’s balanced layout.
Source: Donald A. Gardner – Plan W-GOO-1021
Bonus Room Floor Plan

Designed for flexible usage, this bonus room features generous dimensions of 13 feet 4 inches by 21 feet. The top left corner houses a staircase leading down, seamlessly connecting this space to the main level. Flanking attic storage areas provide ample room for organization and decluttering, making it practical for various needs. The straightforward rectangular layout offers endless possibilities for creative customization, whether for a workspace, playroom, or hobby area.
Main Floor Plan with Basement Stairs

This single-story layout offers a well-thought-out floor plan emphasizing communal and private spaces. The centrally located great room, complete with a fireplace and cathedral ceiling, invites cozy gatherings and easy flow to the kitchen and breakfast nook. Private quarters, including a serene master suite with walk-in closet and en suite bathroom, are strategically placed away from the hustle, while additional bedrooms offer flexibility for a home office or study. With the inclusion of a utility room connecting to a two-car garage, daily living circulates smoothly, and a porch accessible from the breakfast area extends leisure outdoors. Additionally, the basement stairs position is expertly integrated into the main level for future expansion or storage solutions.
Source: Donald A. Gardner – Plan W-GOO-1021
Screened Porch and Harmonious Symmetry in Light-Filled Design

A straightforward rectangular structure defines this home’s architecture, highlighted by a symmetrically pitched roof that contrasts elegantly with the light-colored siding. Small steps welcome visitors to a cozy screened porch, creating an inviting focal point at the entry. Inside, expansive panes of glass ensure the interior is awash with natural light throughout the day, emphasizing the meticulously arranged greenery outside. Landscaping complements the serene exterior with a pristine lawn and strategically positioned shrubs that lend an understated charm to the setting.
Artful Living Room with Fireplace Focal Point

A built-in cabinet envelops the fireplace, presenting a harmonious blend of functionality and design with its crisp white facade and decorative mantel. Above the fireplace, a piece of art adds a personal touch, inviting conversation and interest. Plush sofas and striped armchairs rest tastefully on a patterned rug, fostering warmth and comfort. Sheltered beneath a sleek ceiling fan with lights, the room enjoys a gentle blend of artificial and natural light, perfect for relaxation and gatherings.
High Ceiling Living Room with Fireplace Focus

A high ceiling graces this spacious living room, accentuated by a ceiling fan that enhances its airy atmosphere. The cozy seating area, with a dark sofa, invites relaxation as it faces the striking white fireplace, crowned by a large, captivating painting. Built-in shelves and cabinets surrounding the fireplace offer both functional storage and a platform for personal display pieces. The nearby dining area, partially secluded by elegant columns and wall partitions, seamlessly connects with the warm hardwood floors that unify the living space.
Stylish Kitchen with Stainless Steel Integrations

Stainless steel appliances, including a sleek refrigerator and oven, create a seamless and modern look. The white cabinetry pairs perfectly with the light countertop, offering ample storage while maintaining a bright and welcoming atmosphere. A hardwood floor introduces a touch of warmth, complementing the overall aesthetic and making the space inviting. Positioned conveniently in the island, the double sink allows easy access while preparing fresh vegetables like peppers and artichokes, inviting culinary creativity. A doorway leads to another part of the house, subtly connecting the kitchen with the rest of the home, ensuring smooth transitions between gatherings and everyday life.
Chic Dining Space with Garden Views in Cozy Home

Natural light pours in through the expansive bay window, brightening the dining area with its verdant garden views. A small, round table with a stylish metal frame anchors the space, surrounded by four chairs that match its intricate design. Each chair proudly wears its white cushion, complementing the fresh, green apples placed centrally on the table. In the corner, a graceful arrangement of dried branches atop a minimal wooden cabinet adds a touch of elegance, effortlessly integrating nature into the room’s decor within this thoughtfully designed house.
Octagonal Dining Area with Natural Light and Classy Details

A refined dining area showcases a round wooden table paired with chairs displaying intricate designs, creating an inviting space for gatherings. Suspended from a recessed ceiling, a five-light chandelier casts a soft glow, enhancing the room’s graceful ambiance. Natural light streams through a large window adorned with a gold valance, illuminating the wooden floors and providing a warm, welcoming feel. Decorative greenery on both the dining table and a well-placed sideboard adds a touch of nature, while a large mirror on the side table brightens the space further, blending functionality with style.
Elegant Bedroom Highlights Comfort and Natural Light

A padded headboard anchors the large bed, complemented by a carefully arranged throw blanket, contributing to an inviting atmosphere. The surrounding white-framed windows gracefully invite natural light into the room, enhancing the subtle green walls and their calming effect. Above the bed, a landscape painting adds an interesting focal point, accompanied by a potted plant on a nearby side table, which introduces a fresh touch into the bedroom. The detailed molding on the recessed ceiling draws attention upwards, with a ceiling fan combining practicality with visual interest in the space. This bedroom from the house plan seems to cater to a serene yet functional lifestyle, balancing aesthetic details with realism.
Neutral-Toned Bathroom with Double Vanity

A sophisticated neutral palette graces the bathroom, where light beige and white tones harmonize seamlessly. The expansive mirror above the double sink vanity enhances the spacious feel, reflecting the room’s soft hues. Sunlight filters gently through the frosted window, casting a soothing glow on the beige tile detailing of the bathtub. Thoughtful accents like a beige cloth wall decoration, a verdant plant, and meticulously arranged towels complete the serene composition, lending a sense of balance and refinement to this essential space in the house.
Living Room with Slanted Ceilings and Colorful Accents

Beneath the character-rich slanted ceilings, a vibrant living room unfolds with a playful mix of colors and textures. A cozy blue sectional sofa, adorned with an eclectic assortment of cushions, invites relaxation against the wall. Adding a pop of color, red side tables flank the couch, each topped with a simple yet elegant lamp. Bringing warmth and charm, a large woven ottoman takes center stage, boasting a fresh arrangement of orange flowers that perfectly complements the vibrant space. Opposite, built-in white cabinets display a curated collection of decorative items, crowned by a single framed picture that ties the room’s lively yet harmonious aesthetic together.
Source: Donald A. Gardner – Home Plan # W-GOO-1021






