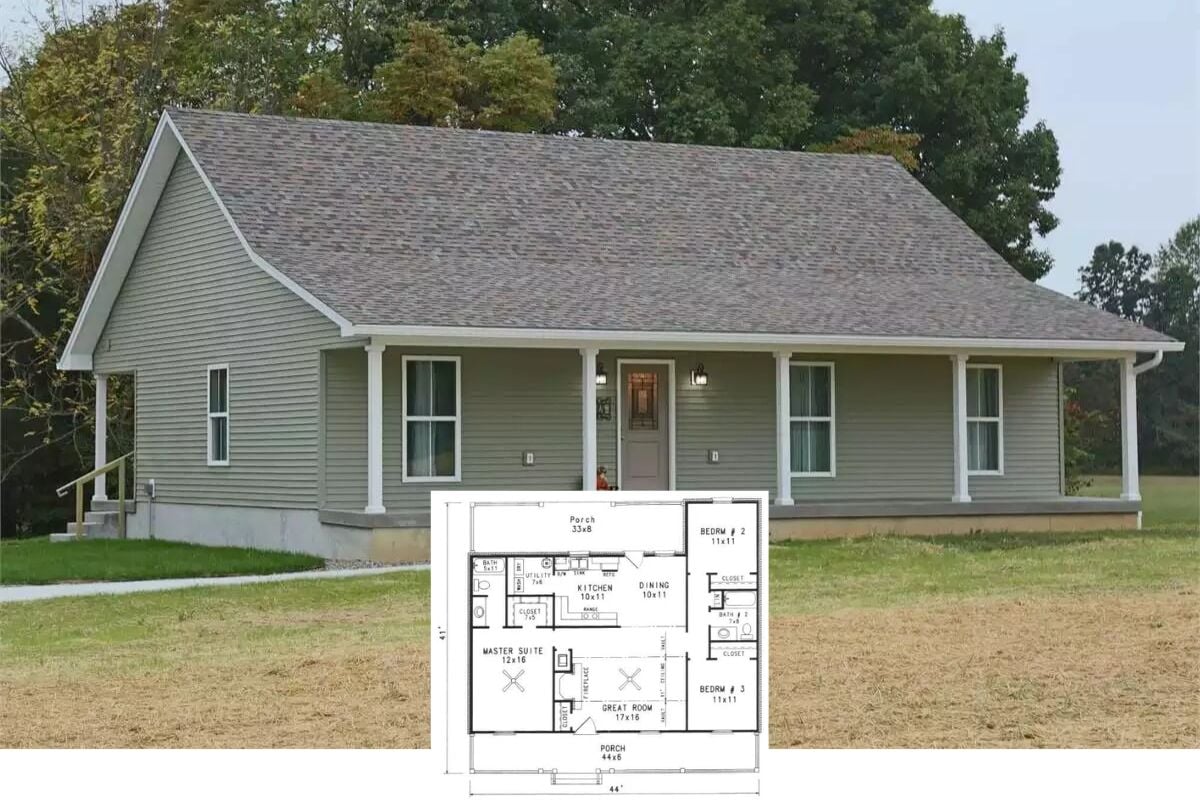
Specifications:
- Sq. Ft.: 750
- Bedrooms: 1
- Bathrooms: 1
- Stories: 1
Welcome to photos and footprint for a single-story 1-bedroom contemporary coastal home. Here’s the floor plan:





This coastal home features an environmentally and budget-friendly floor plan that lets you enjoy tiny living in a 750 sq. ft. space. A sleek slanted roof adds a contemporary appeal.
The wraparound deck extends the living space outdoors. It has a french door that reveals the large unified space shared by the living room, dining area, and an L-shaped kitchen. They are surrounded by windows for a bright and airy feel.
At the back of the house, you’ll find the bedroom and a full bath that comes with a sink vanity, a toilet, and a tub and shower combo. The hallway in between them is lined by a pantry and a linen closet for extra storage.
Plan 68715VR






