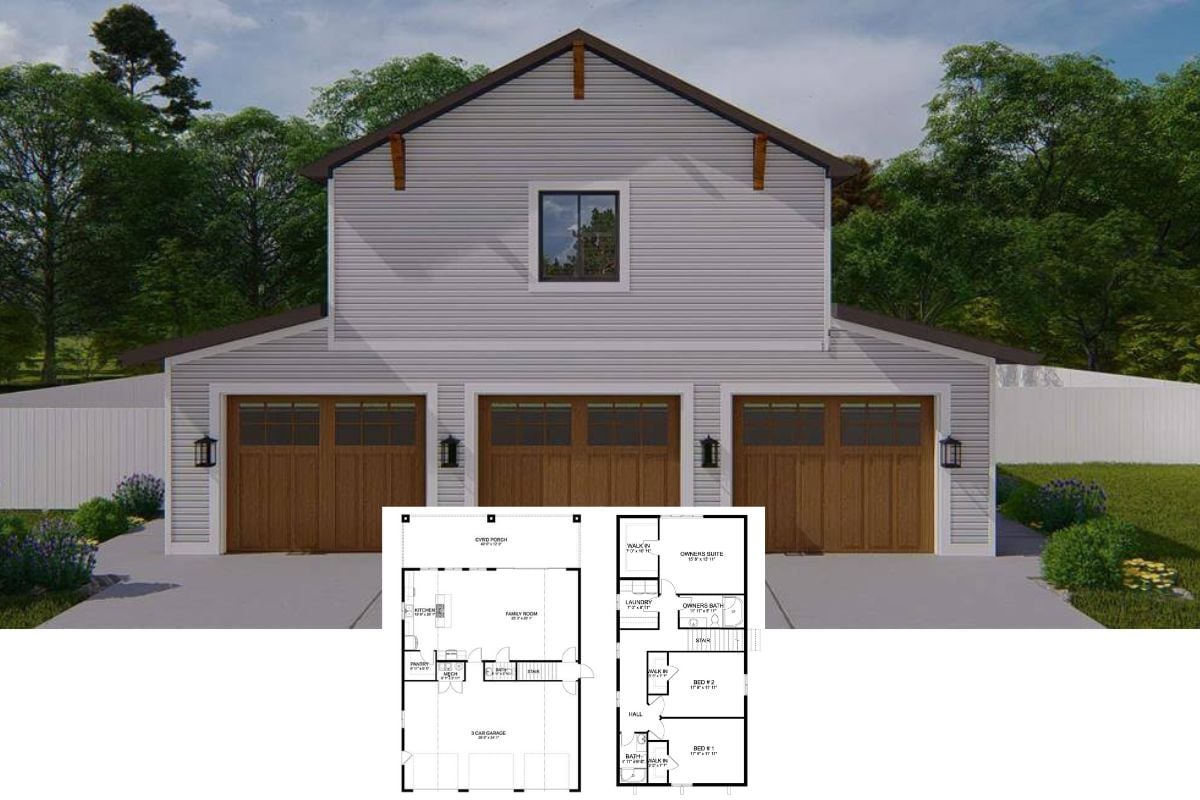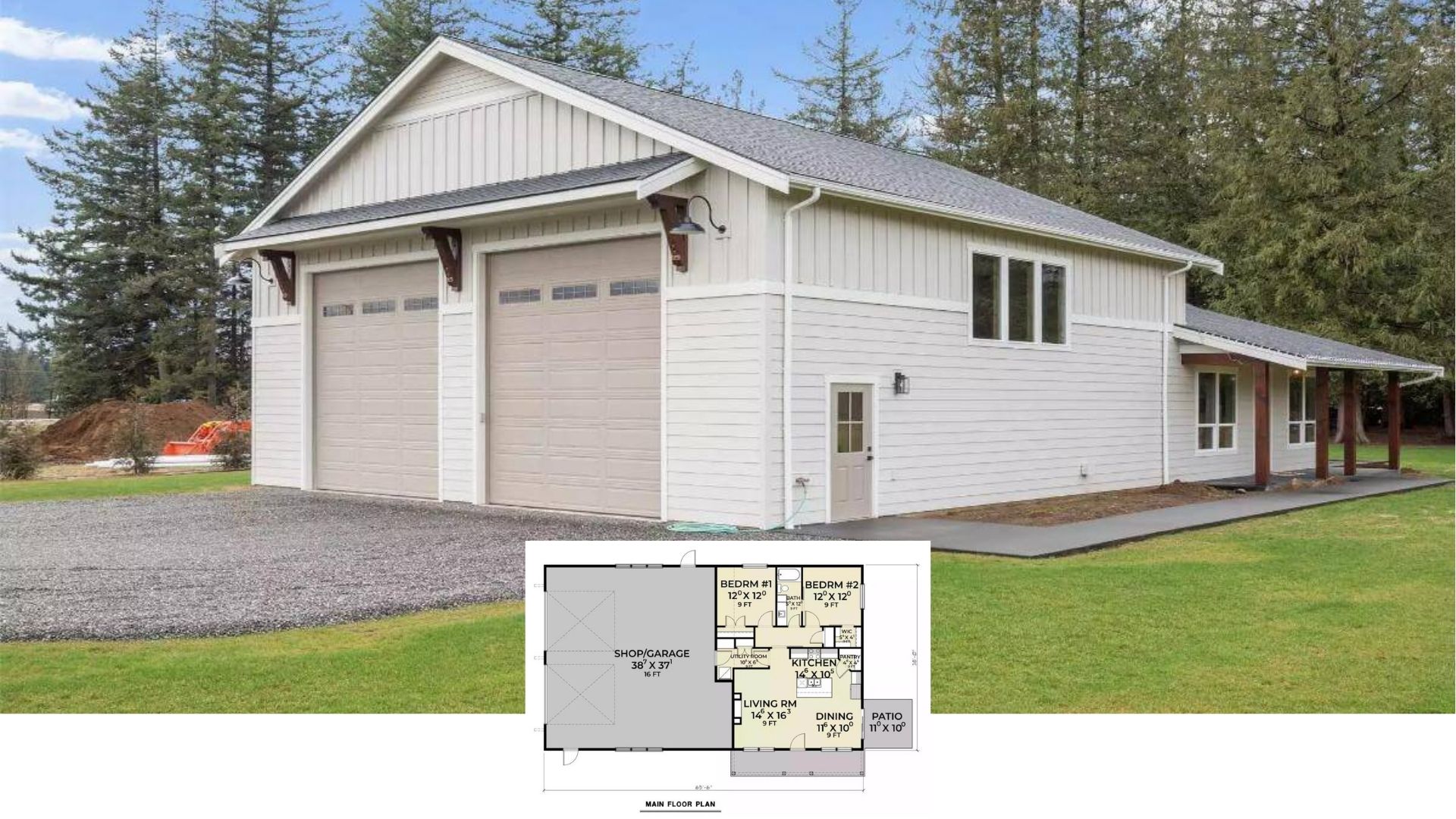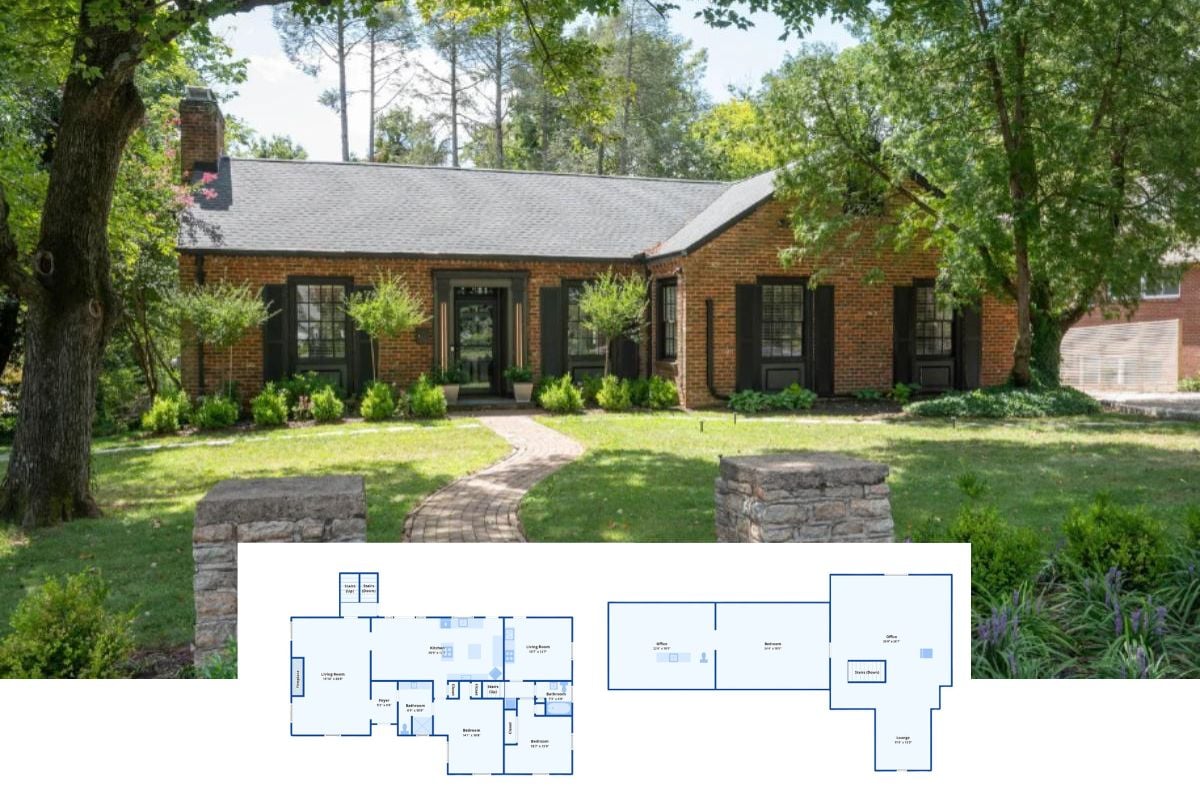
Specifications
- Sq. Ft.: 2,761
- Bedrooms: 6
- Bathrooms: 4
- Stories: 2
- Garage: 2
Main Level Floor Plan

Second Level Floor Plan

Lower Level Floor Plan

Great Room

Great Room

Great Room

Great Room and Kitchen

Kitchen

Kitchen

Kitchen

Left View

Right View

Rear View

Details
This rustic home design blends timeless mountain lodge charm with contemporary livability. The exterior showcases natural wood siding, stone accents, and a deep metal roof that complements the farmhouse-inspired silhouette. A wide covered front porch with timber posts creates a cozy and inviting entrance, while dormer windows and carriage-style garage doors add to the home’s warm character. A breezeway connects the main residence to the garage and upper guest loft for added functionality and privacy.
Inside, a soaring great room opens to both a dining area and a large kitchen, creating a seamless space for gatherings and everyday living. A sunroom with French doors provides a light-filled retreat off the main living space, while a rear covered porch and adjoining deck extend the living area outdoors. The primary suite is privately located with direct porch access, a spacious ensuite bath, and walk-in closets. A second bedroom on the main floor shares a full bath and offers convenient guest accommodations.
Upstairs, a bridge-style hallway overlooks the open great room and leads to three additional bedrooms. Two are positioned on one side of the home with a shared hallway, while the opposite wing includes a loft, bathroom, and additional bedroom—ideal for guests or older children. Separate from the main home, the guest loft above the garage features built-in bunk beds, a sitting area, a kitchenette, and a full bathroom, offering a private getaway perfect for extended stays or multi-generational living.
Pin It!

The Plan Collection – Plan 193-1249






