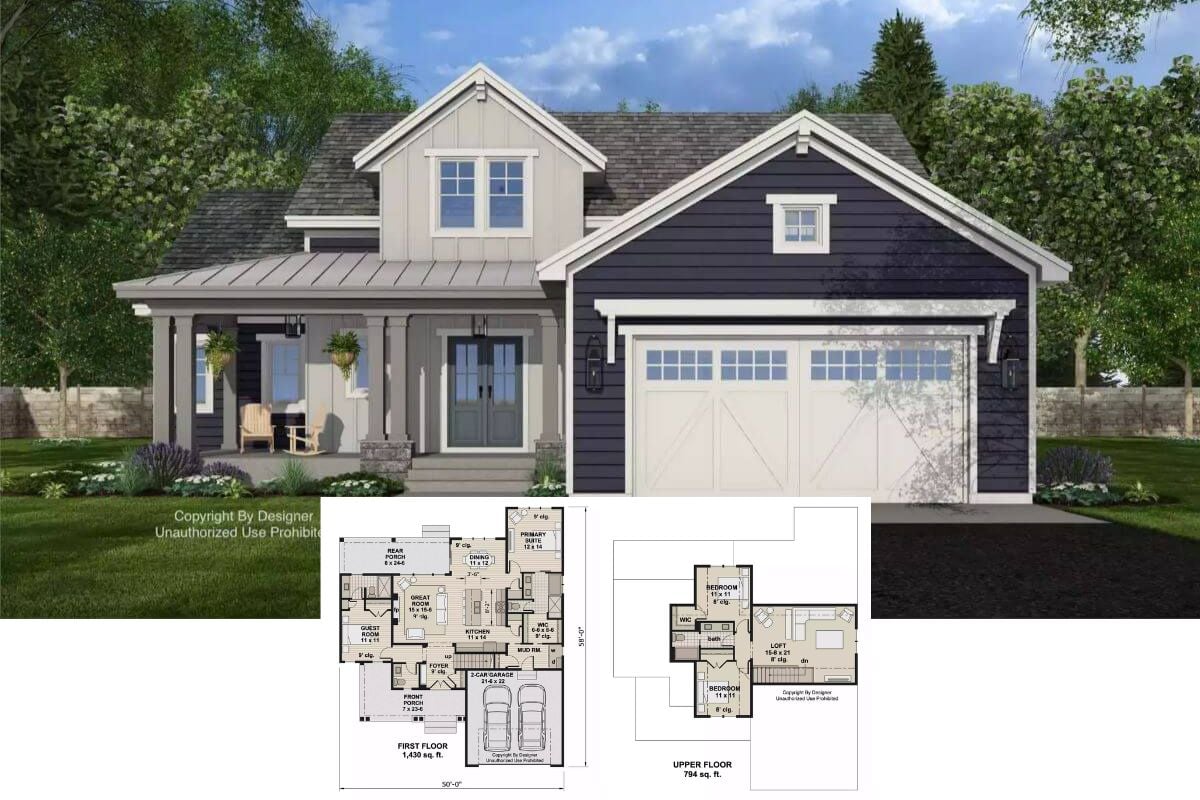
Step into this beautiful Craftsman-style home, boasting an impressive 2,483 square feet spread across thoughtfully designed spaces. With three inviting bedrooms and two and a half bathrooms, the house showcases a harmonious blend of rustic charm and modern appeal.
Its striking features include a bold stone chimney and an eye-catching front porch, adorned with a decorative star, creating a perfect blend of elegance and warmth.
Rustic Beauty with a Bold Chimney and Star Accents

This home magnificently encapsulates the Craftsman aesthetic, skillfully combining white siding with earthy wooden accents. I love how the exterior is beautifully shaped by stonework and timber details, highlighting the Craftsman commitment to artistry and natural materials.
Each element, from the grand vaulted ceiling in the great room to the seamless indoor-outdoor transitions, speaks to a design that is as functional as it is timeless.
Check Out This Thoughtful Main Floor Layout with a Vaulted Great Room

The main floor’s design focuses on spaciousness and functionality with an impressive 2,483 square feet. The great room features a vaulted ceiling and a cozy fireplace, making it the heart of the home for gatherings.
I appreciate the seamless flow between the kitchen, dining room, and covered porch, ensuring both indoor and outdoor entertaining options.
Exploring the Bonus Floor—A Space Full of Potential

This floor plan introduces a bonus level with 448 square feet, perfect for future expansions. I appreciate the open area below, which could give the space a loft-like feel. It’s great to see how this level offers flexibility, whether you’re considering a home office, playroom, or additional guest space.
Source: The House Designers – Plan 3417
Spacious Vaulted Living Area with a Stunning Chandelier and Exposed Brick

This open living and dining space draws you in with its high vaulted ceilings and abundant natural light streaming through clerestory windows. I love how the intricate chandelier becomes a focal point above the long dining table, providing an elegant contrast to the rustic exposed brick fireplace.
The cohesive design ties together modern and traditional elements, making it perfect for hosting festive gatherings.
Notice the Brick Archway Framing This Inviting Dining and Kitchen Space

This spacious dining area seamlessly transitions to the inviting kitchen through a striking brick archway, adding a touch of classic craftsman charm. I love how the rustic wooden cabinetry and pendant lighting create a warm, cohesive design.
The large dining table, paired with an ornate chandelier, becomes a perfect setting for family gatherings.
Craftsman Kitchen with a Shining Quartz Island and Pendant Lamps

This kitchen captures the essence of craftsman style with rich wooden cabinetry and a brick backsplash. The quartz island, complemented by elegant pendant lighting, anchors the room and offers a perfect gathering spot for family and friends.
I appreciate how the open layout flows into the dining area, making it ideal for both casual meals and entertaining.
Vaulted Ceiling, Brick Accents, and Lantern Pendants Making This Craftsman Kitchen Shine

This kitchen seamlessly extends into the living space, highlighted by a stunning brick archway that adds texture and warmth. The large quartz island is illuminated by lantern-style pendant lights, creating a cozy gathering spot.
I love how the vaulted ceilings and modern fixtures blend with traditional craftsman elements, bringing both style and functionality to the heart of the home.
Relax on This Spacious Screened Porch With Dual Ceiling Fans

This expansive screened porch provides the perfect spot to enjoy outdoor views while being protected from the elements. I love how the dual ceiling fans add a practical touch for those warm days, ensuring a comfortable breeze.
The arrangement of tables and chairs invites leisurely dining or chatting with friends, making this an ideal space for relaxation.
Notice the Spacious Screened Porch with Brick Detailing

The home features a large screened porch that seamlessly integrates indoor and outdoor living. I love how the brick foundation adds a touch of rustic charm, anchoring the bright white siding above. This inviting space is perfect for enjoying the surrounding landscape while staying sheltered from the elements.
Source: The House Designers – Plan 3417






