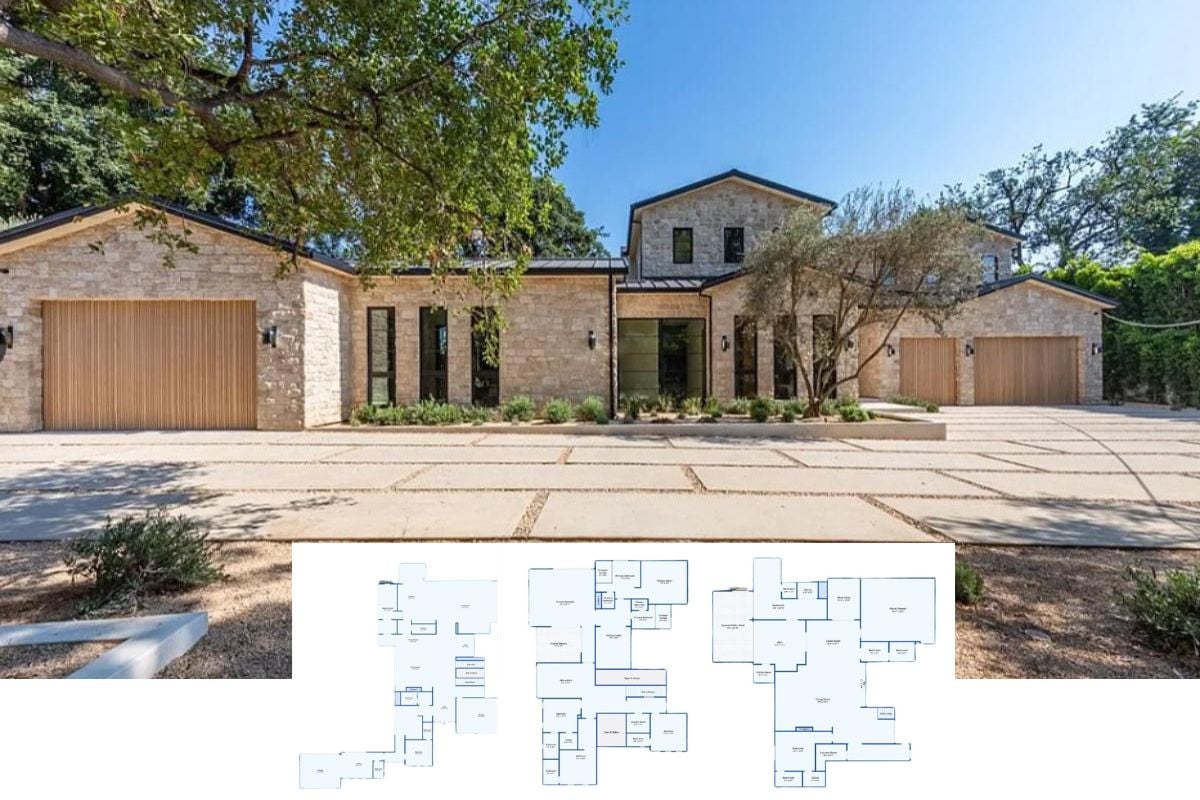Step into this captivating modern home, boasting an impressive 2,495 square feet and a thoughtful layout perfect for family living. It features expansive windows and a distinctive angled roofline, and the house includes a generous master suite, two additional bedrooms, and a bonus room—all designed to maximize space and light. With seamless transitions between its indoor and outdoor living areas, this home is ideal for those who love entertaining or enjoy a harmonious connection with nature.
Stylish Entryway with a Distinctive Angled Roofline

This home exemplifies modern architecture through its clean lines and minimalist aesthetics, blending harmoniously with its natural surroundings. Bold elements like the striking angled roofline and expansive windows enhance visual appeal and foster a beautiful indoor-outdoor connection. Dive into the details of this well-planned modern home, where functionality meets sophisticated design in every corner.
Thoughtful Main Floor Plan with Connected Indoor-Outdoor Living

This main-floor layout seamlessly links the great room, dining, and kitchen areas, creating a spacious flow ideal for entertaining. The kitchen features a central island, perfect for casual meals or meal prep, while a nearby pantry provides ample storage. Step out to the covered outdoor living space from the dining room, enhancing this home’s modern functionality and connection to nature.
Source: The House Designers – Plan 6490
Functional Upper Floor Plan Featuring a Bonus Room and Spacious Master Suite

This upper floor plan maximizes functionality with its well-organized layout. It includes a generous master suite with a walk-in closet and ensuite bathroom. Two additional bedrooms, each with walk-in closets, share a convenient jack-and-jill bathroom, enhancing the space’s practicality. The bonus room offers versatile potential, from a playroom to a home office, while a dedicated laundry room adds convenience to family living.
Source: The House Designers – Plan 6490
Look at This Striking Angled Overhang on Its Exterior

This modern home’s facade captures attention with its bold, angled overhang, providing shelter and aesthetic intrigue. Large windows ensure ample natural light, enhancing the contemporary design and creating a seamless indoor-outdoor connection. The neutral palette and clean lines maintain a harmonious balance with the surrounding nature, making a subtle yet impactful statement.
Staircase with Chic Metal Railings That Lead to Open Living Spaces

This minimalist staircase features clean metal railings that enhance its modern aesthetic. The open hallway leads towards expansive windows, ensuring a well-lit living space. Neutral tones on walls and flooring create a cohesive look, blending functionality with contemporary design.
Check Out These Floor-to-Ceiling Windows Perfect for Natural Light

This living room features floor-to-ceiling windows that flood the space with light and seamlessly connect to the outdoor patio. A sleek, modern fireplace with stone accents provides a warm focal point against the neutral walls. The rich hardwood flooring complements the contemporary design, adding a layer of warmth and elegance to the room.
Notice the Stone Backsplash in This Kitchen

This kitchen features a striking geometric backsplash that draws the eye and adds visual interest. Dark wood cabinetry paired with clean, white countertops creates a sophisticated contrast. Pendant lighting above the island adds a soft glow, enhancing the clean lines and minimalistic style.
Unique Backsplash for a Trendy Kitchen Vibe

This kitchen showcases a striking mosaic tile backsplash, adding texture and visual interest. The sleek cabinets and stainless steel appliances blend seamlessly with the contemporary design, enhancing the modern aesthetic. Under-cabinet lighting subtly highlights the clean lines and functional workspace.
You Can’t Miss This Breakfast Nook With Panoramic Views

This breakfast nook features large windows that connect seamlessly to the outdoor space, inviting natural light and scenic views. A sculptural pendant light adds an elegant touch, anchoring the clean, minimalist design. The neutral color palette and sleek flooring enhance the room’s contemporary appeal, making it a tranquil spot to start the day.
Minimalist Bathroom Oasis Featuring a Spacious Tub and Glass Shower

This bathroom combines elegance and function. Its generous soaking tub is beside a crisp glass shower. Subtle beige tiles create a harmonious backdrop, enhancing the room’s clean, minimalist vibe—natural light streams through the frosted window, offering privacy while maintaining a serene atmosphere.
Dual Vanity with Mosaic Backsplash Adds a Touch of Class

This modern bathroom features a streamlined dual vanity with crisp white countertops and deep brown cabinetry. The mosaic backsplash adds subtle texture and interest, perfectly complementing the minimalist design. A large framed mirror and contemporary lighting enhance the space’s clean lines and functionality.
Step Inside This Ultra-Organized Walk-In Closet with Custom Shelving

This walk-in closet features custom dark wood shelving against soft beige walls, creating an elegant storage solution. Built-in rods provide ample space for hanging clothes, while upper and lower shelving offers flexible organization for shoes and accessories. The simple ceiling light ensures everything is well-lit, making it easy to find the right outfit.
Simple Yet Functional Patio Space Waiting for Your Vision

This clean patio area offers a blank canvas for outdoor design, featuring durable flooring and overhead shelter that extends usability in variable weather. The surrounding wooden fence provides privacy while intertwining with the natural environment through minimalistic landscaping. With ample space for furnishings or decor, this outdoor corner is poised for transformation into a cozy retreat.
Covered Patio Offering Great Potential for Outdoor Living

This home’s covered patio provides a sheltered space ideal for outdoor gatherings. Large windows and sliding doors seamlessly connect to the indoor living area. The understated design features vertical siding, complementing the natural surroundings and creating a cohesive look. With a modest lawn bordered by a wooden fence, this space invites personalization while providing a sense of privacy.
Source: The House Designers – Plan 6490






