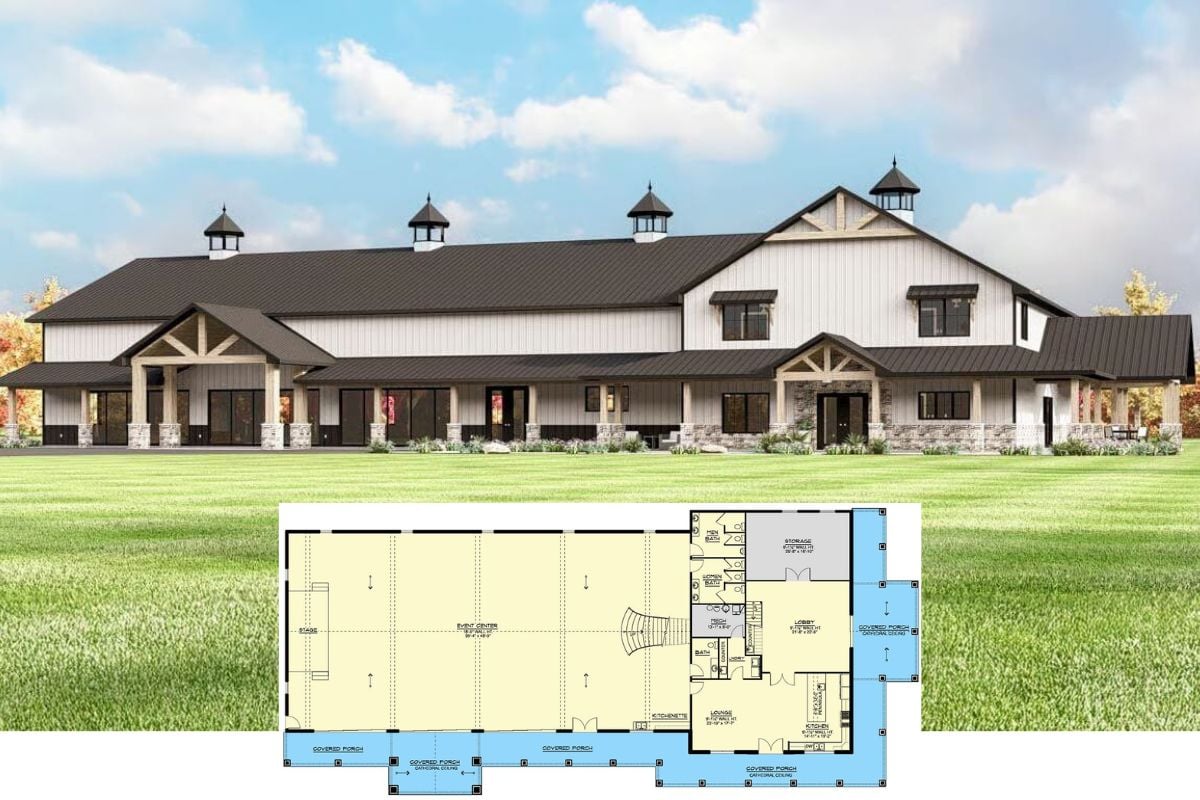Discover the captivating charm of this ranch-style home, where a generous 1,808 square feet encompasses three bedrooms and two bathrooms, thoughtfully designed for modern living. From the crisp white trim that accentuates the taupe facade to the inviting two-car garage, every detail harmonizes simplicity with a touch of sophistication. This one-story gem invites you to enjoy a seamless blend of spaciousness and comfort, perfect for family gatherings and quiet relaxation.
Check Out the Classic Ranch Exterior With Crisp White Trim

This home is a classic ranch-style, characterized by its single-story layout and open, flowing interior spaces. The balanced symmetry of the design, along with subtle textured walls and lantern-style lights, showcases the timeless appeal of ranch architecture while integrating contemporary touches. Every corner of this home exudes a warm welcome, making it an ideal sanctuary for both rest and entertainment.
Explore the Spacious Flow of This Ranch Floor Plan

This floor plan highlights the thoughtful layout of a single-story ranch home with an open-concept design centered around a generous family room. The kitchen is conveniently adjacent to the dining area, leading seamlessly to the outdoor space, ideal for entertaining. A comfortable master suite with a walk-in closet and private bath is thoughtfully separated from the additional bedrooms, ensuring privacy.
Source: Architectural Designs – Plan 61477UT
Walk Into the Lower Level With Its Expansive Family Room

This lower-level floor plan reveals a spacious and versatile family room, perfect for gatherings or leisure. The thoughtfully designed layout includes two bedrooms, each with a walk-in closet for ample storage and two convenient bathrooms. An adjacent office space offers a quiet retreat for work or study, enhancing the functionality of this well-planned area.
Source: Architectural Designs – Plan 61477UT
Notice the Crisp Gable Roofline on This Classic Ranch Home

This image highlights a classic ranch-style home with a harmonious taupe facade accented by pristine white trim. The clean, gable roofline complements the home’s balanced design, adding both aesthetic and architectural interest. Lush, well-maintained landscaping frames the home, enhancing its curb appeal and creating a welcoming front entrance.
Appreciate The Patio of This Relaxed Ranch-Style Home

Explore this ranch-style home’s inviting backyard patio, ideal for outdoor relaxation and entertaining. The taupe exterior complements the lush greenery and neatly arranged lavenders that frame the space. Classic double doors with lantern-style lights seamlessly connect the indoor and outdoor living areas.
Check Out the Geometric Lighting in This Living Room

This stylish living room highlights a clever use of geometric lighting, featuring a striking central chandelier that draws the eye. Softly textured walls in neutral tones create a backdrop for the modern furniture, blending seamlessly with the minimalist decor. The subtle infusion of greenery adds a touch of nature, enhancing the room’s calm and balanced atmosphere.
Notice the Sculptural Light Fixture in This Modern Dining Space

This modern dining area features a sculptural light fixture that adds a unique touch above the table and minimalist chairs. Light flows through expansive French doors, connecting the indoor space with the lush outdoors. The kitchen blends seamlessly into the room with warm-toned cabinetry and marble countertops, highlighting a harmonious and open-concept design.
Admire the Marble Countertops in This Bright Kitchen Corner

This kitchen showcases a harmonious blend of light wood cabinetry and marble countertops, creating a workspace. The large window over the sink lets in natural light, perfectly highlighting the stylish appliances and neat layout. Copper pendant lighting adds a touch of warmth and sophistication, enhancing the kitchen’s modern rustic charm.
Experience Minimalist Chic in This Calming Bedroom

This bedroom design features soft, neutral tones and a refined paneled accent wall that warmly contrasts with the smooth finish of the bed frame. The large windows draped with translucent curtains allow for gentle natural light, accentuating the atmosphere. Modern nightstands and a stylish ceiling fan create a space perfect for relaxation.
Source: Architectural Designs – Plan 61477UT






