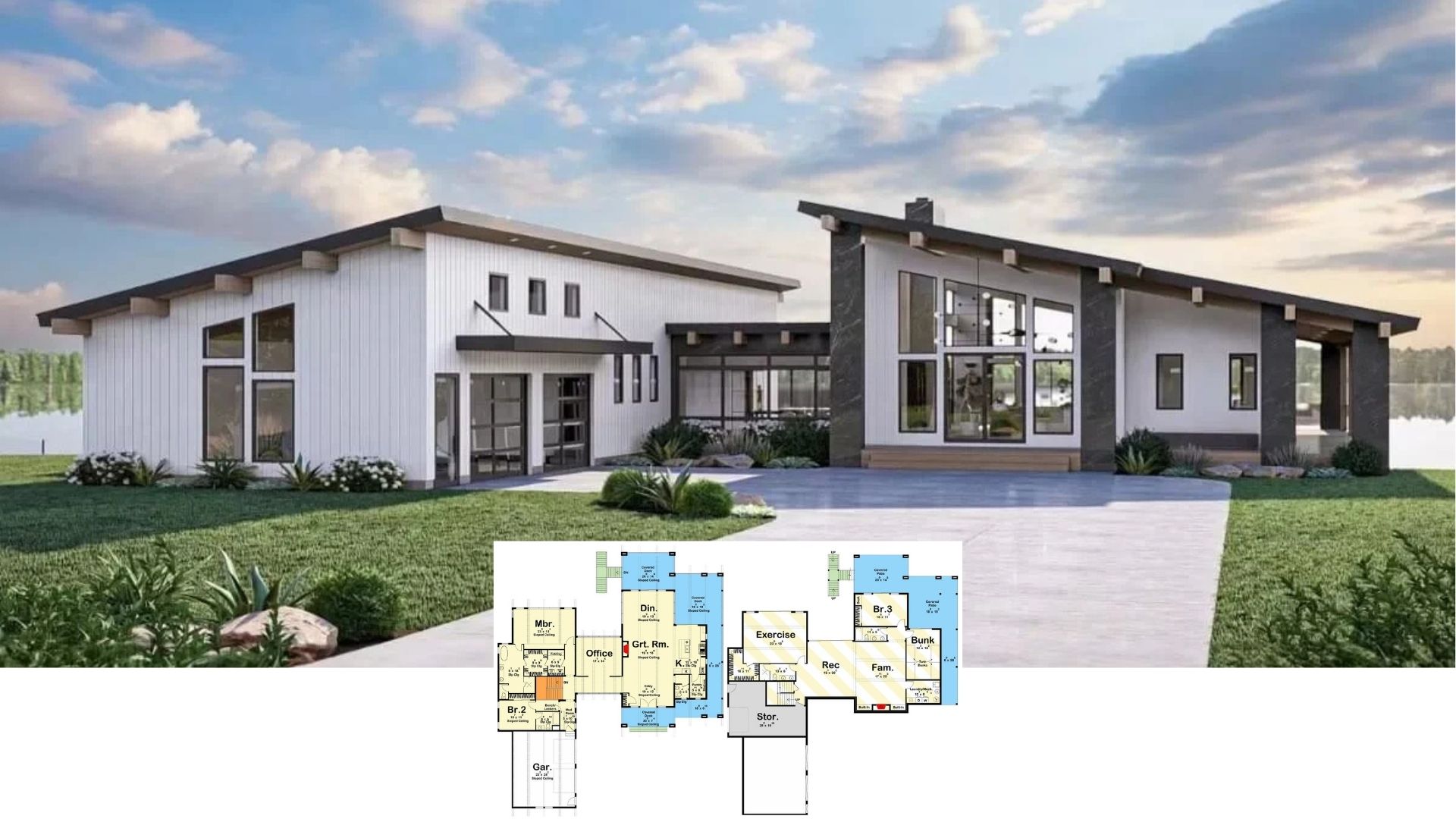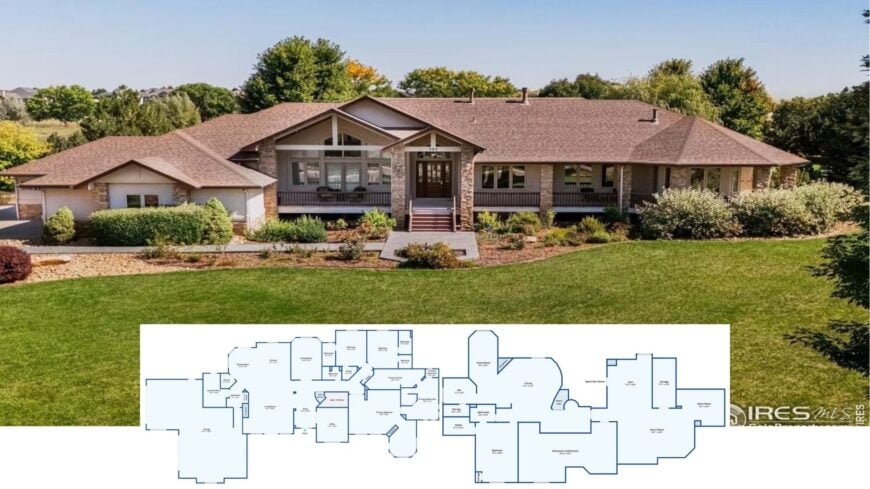
Welcome to this inviting ranch-style home, where comfort meets classic design. Spanning across a generous 7,540 square feet of living space on a 1.25-acre property, this beauty offers ample room with four bedrooms and five bathrooms to accommodate both family and guests.
Built in 2001, the home retains a timeless appeal, featuring a stylish blend of stone accents and large windows. The wide front porch is perfect for enjoying a morning coffee, while the exterior’s charm captivates with its inviting and classic aesthetic.
Classic Ranch-Style Home with a Welcoming Front Porch
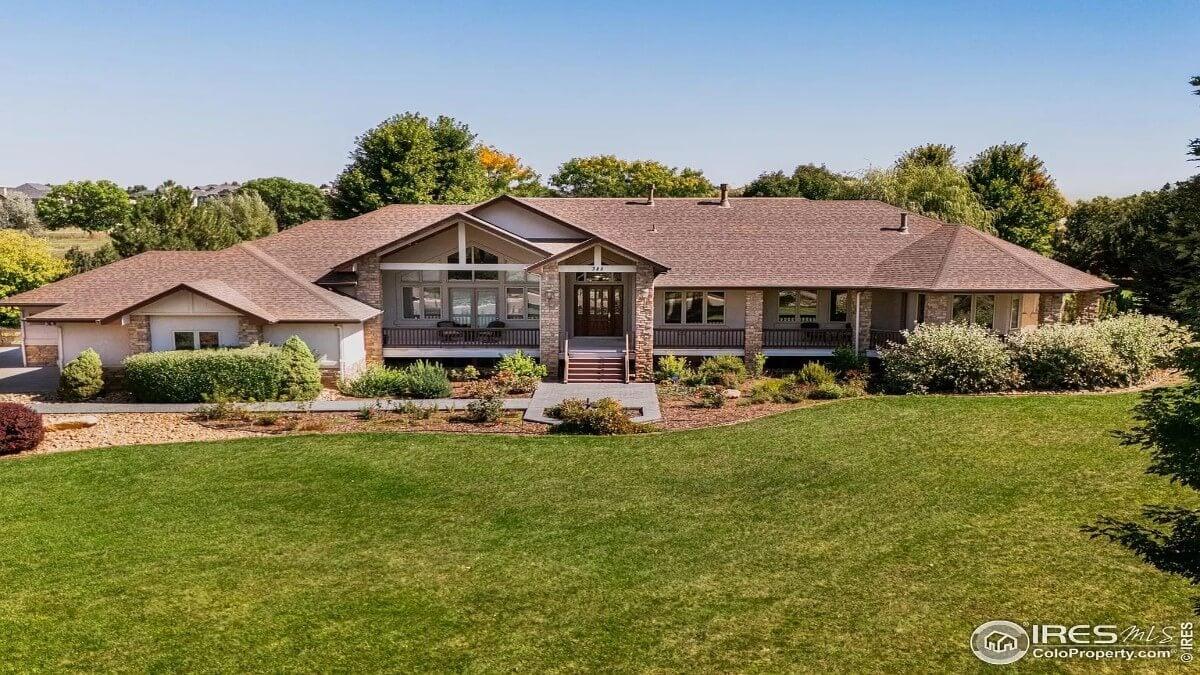
It’s quintessential ranch-style, characterized by its single-story design and harmonious integration with the surrounding landscape. The home’s open layout enhances both functionality and flow, from the expansive living room to versatile bonus spaces, making it ideal for contemporary living.
Expansive Floor Plan with Versatile Living Spaces
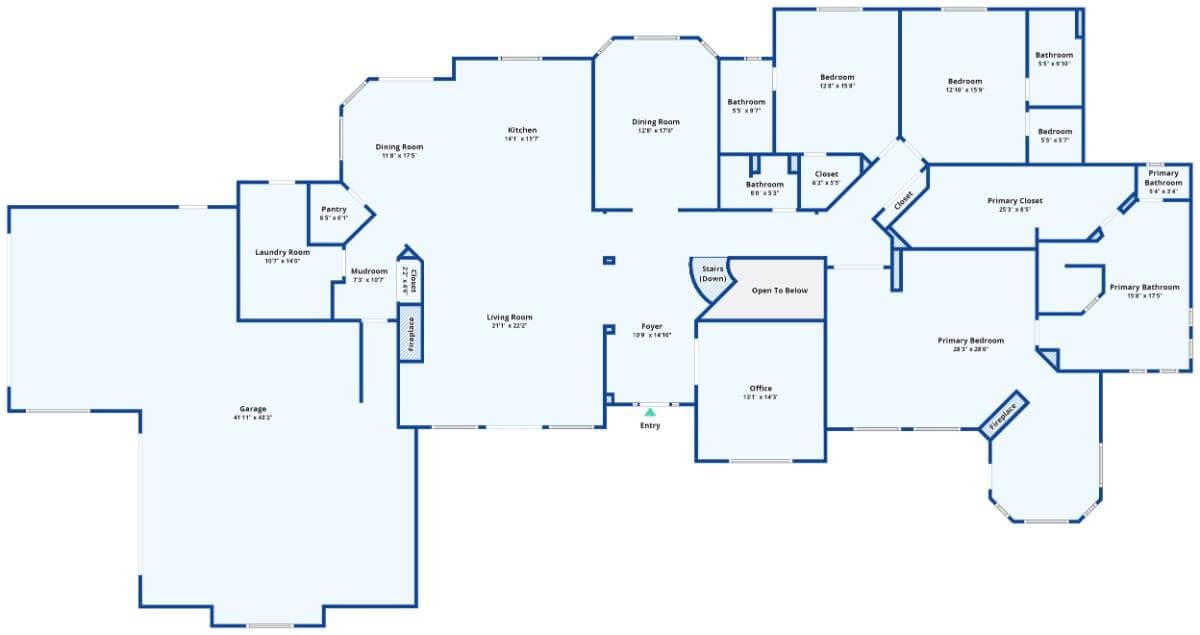
This floor plan reveals a thoughtfully organized ranch-style home featuring a generous primary bedroom and several auxiliary rooms. I love how the layout includes a large living room at the heart, seamlessly connected to the kitchen and dining areas for easy entertaining.
Notably, the design provides a spacious office, offering a dedicated area for work or study.
Expansive Lower Level with Library and Multiple Game Rooms

This layout reveals a versatile lower level featuring a spacious library, perfect for book lovers seeking a peaceful retreat. I can’t help but notice the two generous game rooms, ideal for entertainment or family gatherings. The inclusion of a gym and bar area ensures this space is well-equipped for both relaxation and recreation.
Source: Stephanie Iannone @ Compass – Zillow
Ranch-Style Retreat with an Expansive Wraparound Porch

The home’s impressive wraparound porch instantly draws the eye, offering ample space for relaxation and social gatherings. The stone columns and accents lend a touch of prestige and durability, harmonizing beautifully with the natural surroundings.
I appreciate how the lush, manicured landscape accentuates the home’s expansive, open design, creating an untroubled and inviting atmosphere.
Wow, Check Out That Stunning Double Island in the Kitchen!
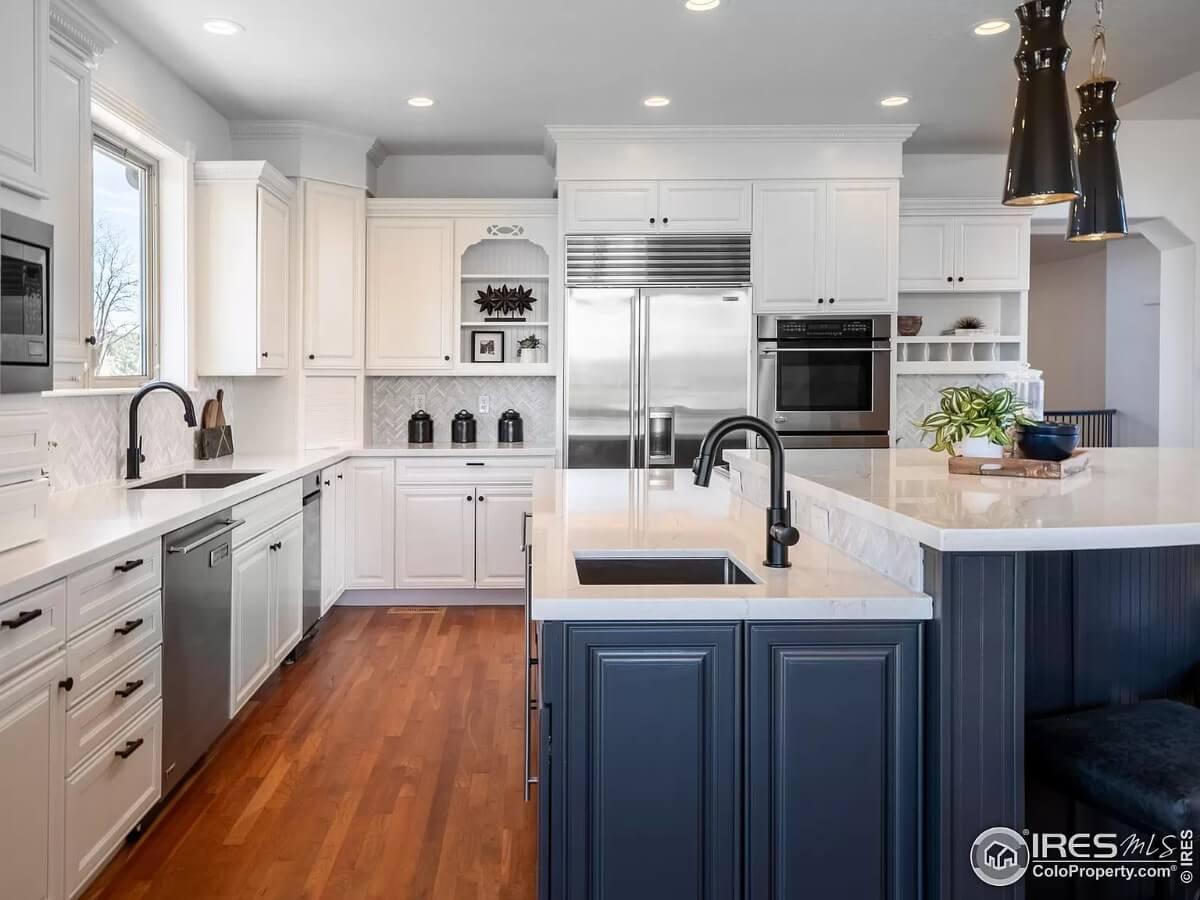
This kitchen showcases a sophisticated double island setup, perfect for both meal prep and casual dining. The crisp white cabinetry contrasts beautifully with the dark accents of the lower island and pendant lights. I particularly love the herringbone backsplash that adds a subtle yet exquisite touch to the space.
Spacious Living Area with Vaulted Ceiling and Floor-to-Ceiling Windows

This open-concept living room features an impressive vaulted ceiling that elevates the space and fills it with light. The floor-to-ceiling windows offer a seamless connection to the outdoors, enhancing the room’s airy feel.
I love how the dark cabinetry in the kitchen juxtaposes the soft colors in the living area, tying the space together beautifully.
This Breakfast Nook with a View is Perfect for Morning Coffee

The breakfast nook is a delightful spot with its round table and chic, upholstered chairs, set against expansive windows. I love how the natural light floods in, highlighting the stylish chandelier above.
The kitchen’s refined design with dark island cabinetry complements the warm tones of the hardwood floor, creating a cohesive and inviting atmosphere.
Bright Living Room with a Striking White Brick Fireplace
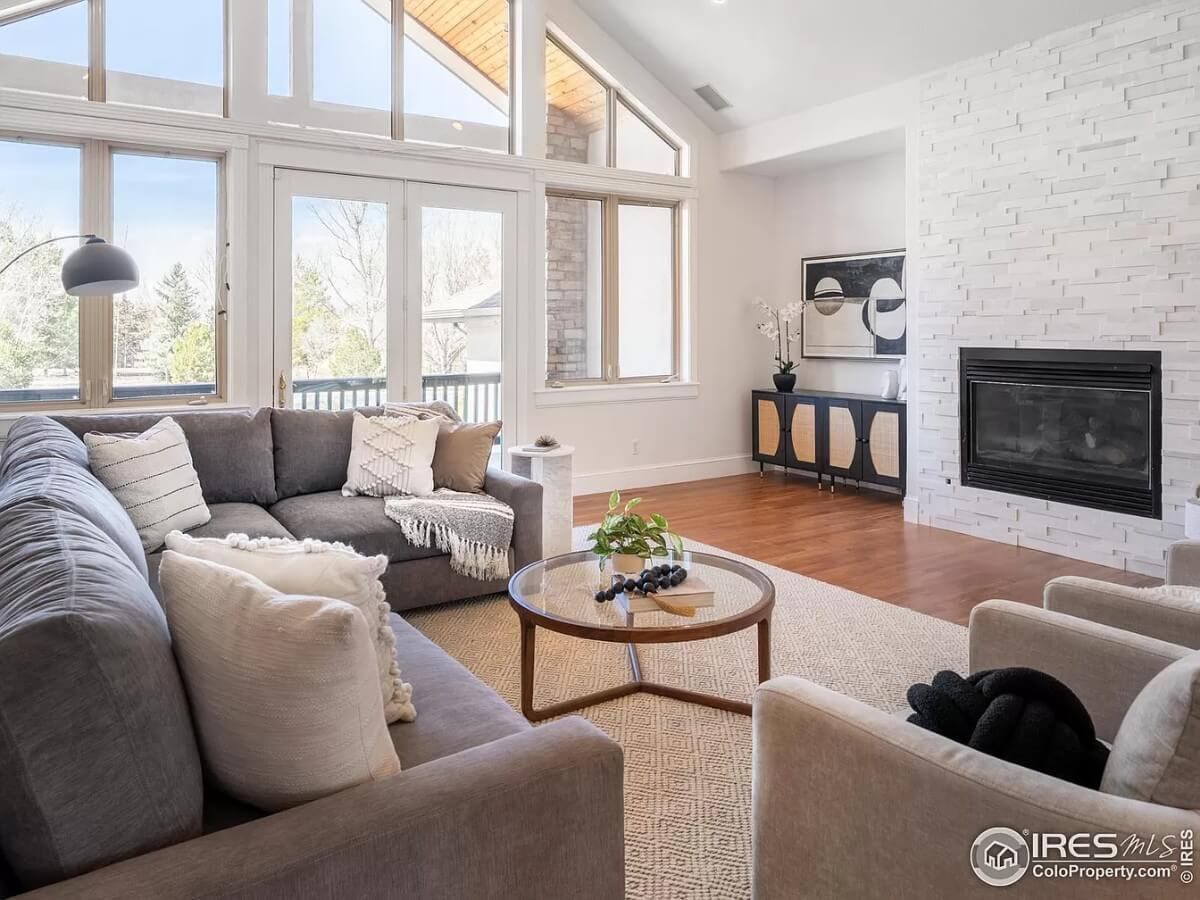
This living area effortlessly combines natural light with a welcoming atmosphere, thanks to the expansive windows that frame a beautiful outdoor view. The white brick fireplace serves as a bold centerpiece, harmonizing perfectly with the neutral tones of the plush seating and stylish decor.
I love how the minimalist coffee table and polished sideboard add understated sophistication to the space.
Bright Breakfast Nook with Scenic Views and a Contemporary Chandelier

This breakfast nook is a welcoming corner with a round wooden table and comfortable upholstered chairs, perfect for casual meals. I love how the floor-to-ceiling windows and French doors flood the space with natural light while providing stunning views of the outdoors.
The streamlined, contemporary chandelier adds a stylish focal point, enhancing the room’s chic simplicity.
Home Office with Built-In Shelving and a Bright Picture Window
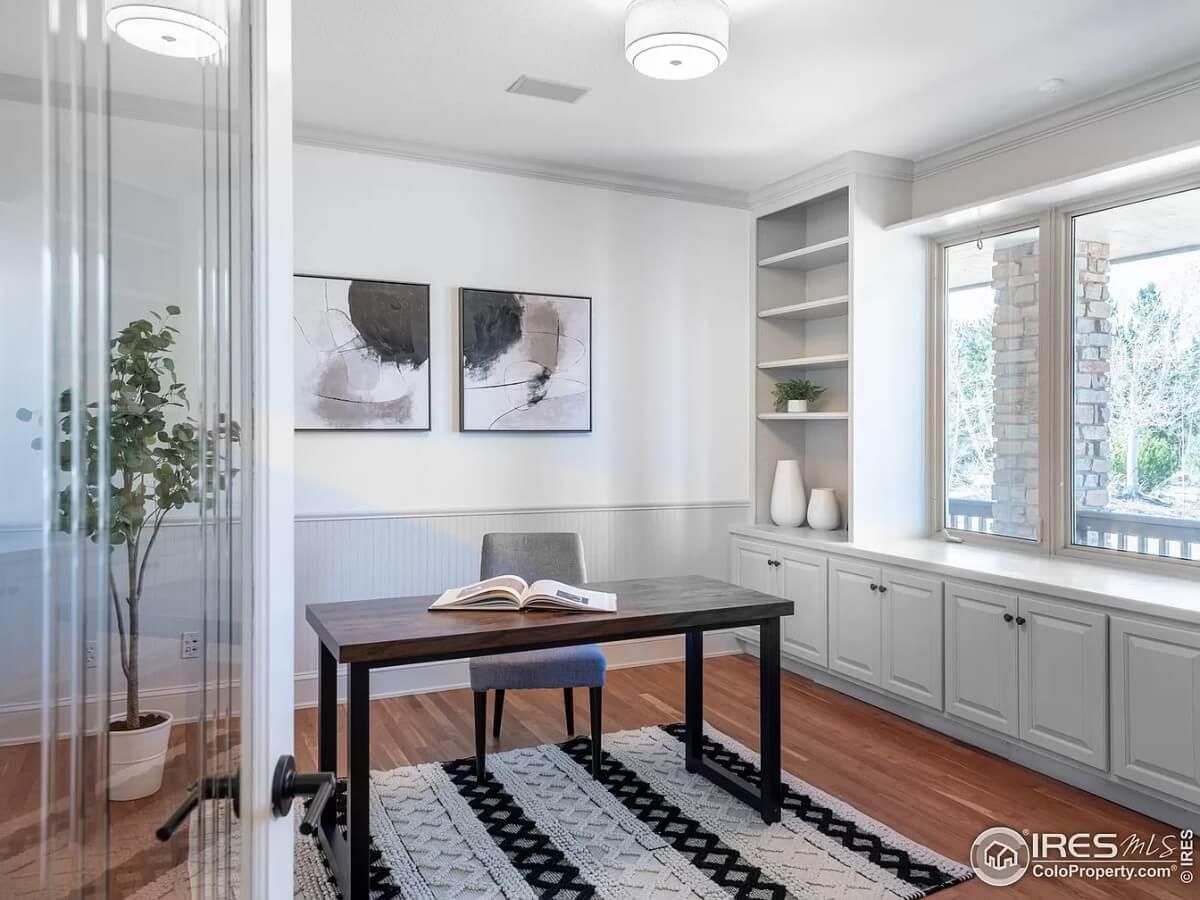
This home office is both functional and stylish, featuring built-in shelving and plenty of cabinetry for storage. The large picture window invites ample natural light, making it a pleasant spot for work or study. I love the minimalist desk setup paired with abstract art, which adds a touch of creativity and inspiration to the room.
Spacious Bedroom with an Innovative Fireplace and Eye-Catching Chandelier
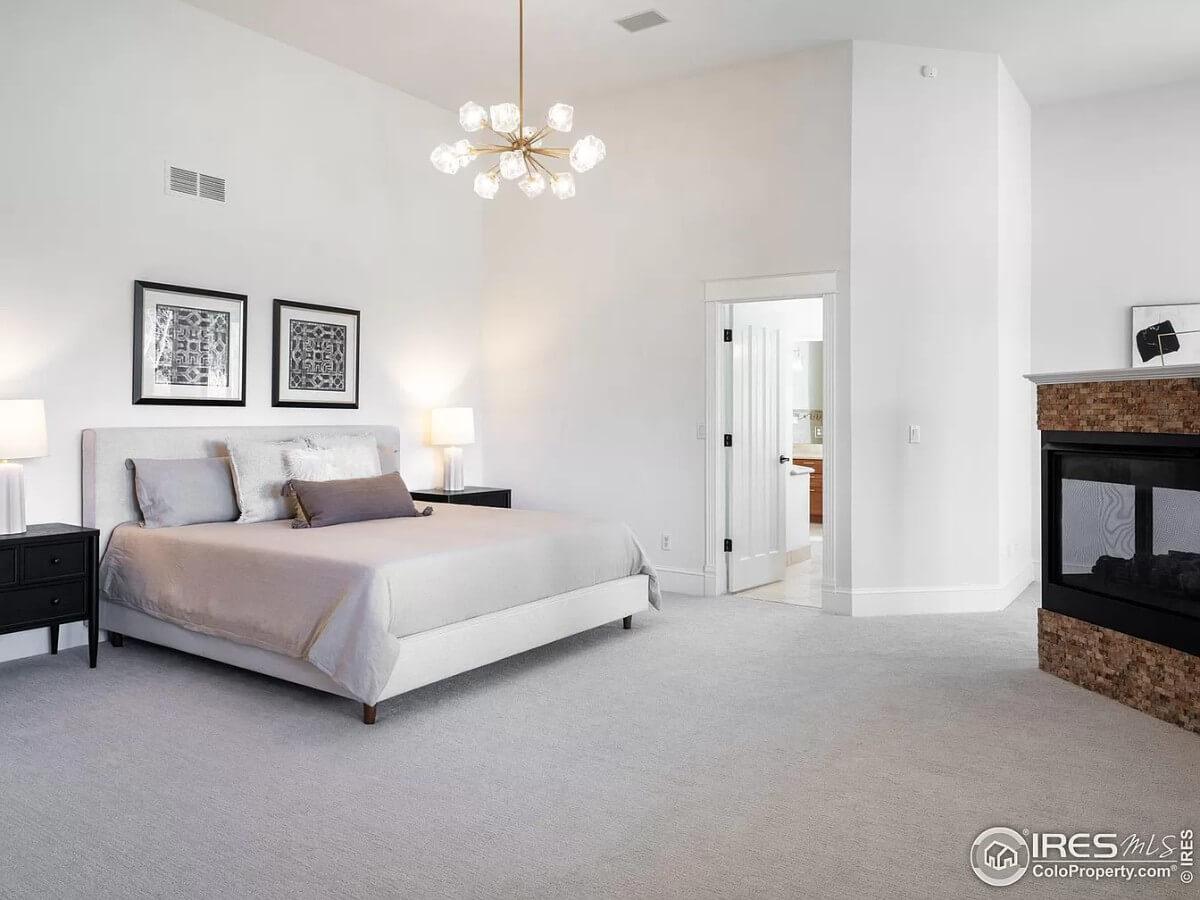
This expansive bedroom features an inviting, innovative fireplace that adds warmth and beauty to the space. The room’s neutral palette is enhanced by the eye-catching chandelier, which serves as a bold focal point.
I particularly like how the artwork above the bed brings symmetry, creating a balanced and restful environment.
Sunlit Sitting Area With Panoramic Windows
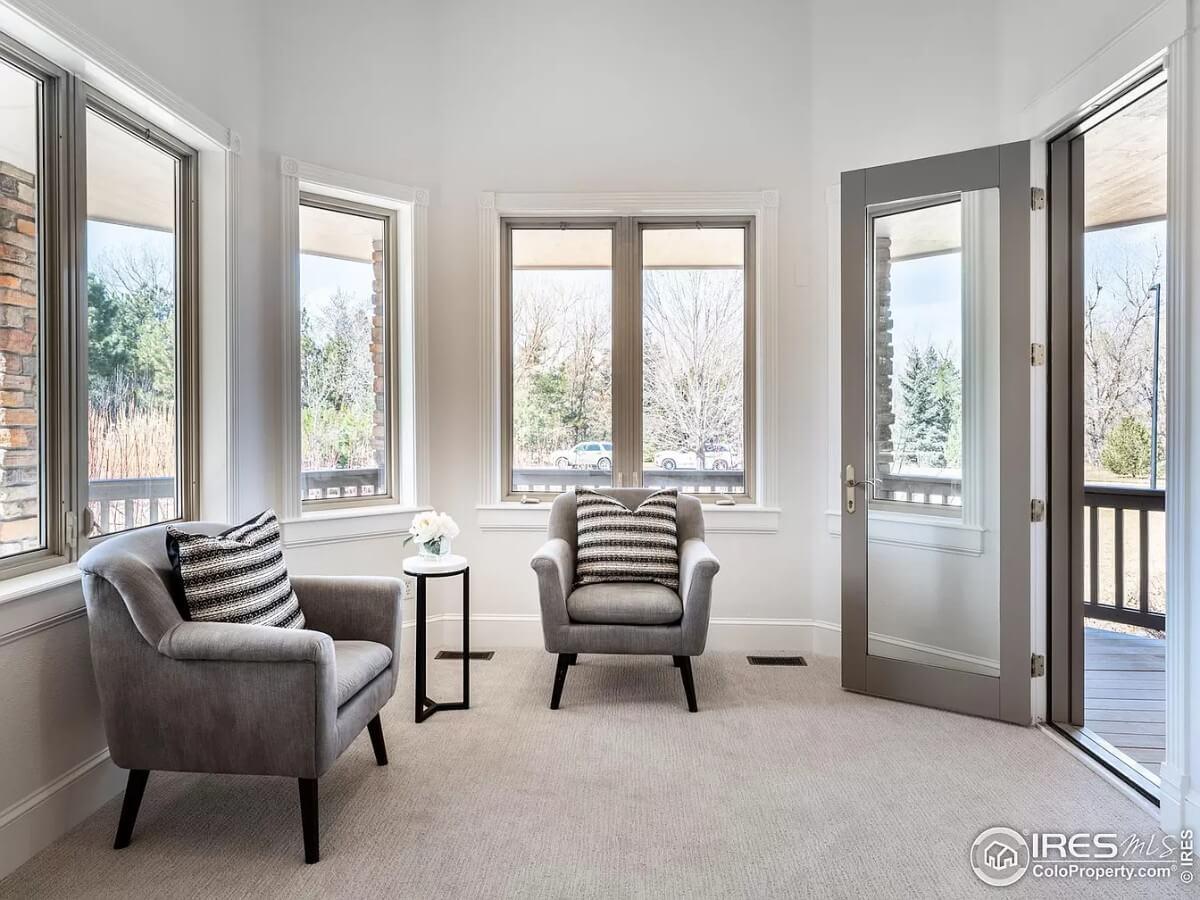
This inviting sitting area boasts an abundance of natural light thanks to the large windows that wrap around the space. The neutral tones of the plush chairs and carpet create a calm, understated style that I find quite appealing.
It’s the perfect spot for unwinding, with the surrounding views creating a peaceful connection to the outdoors.
Luxurious Bathroom with a Graceful Sunken Tub and Three Tall Windows
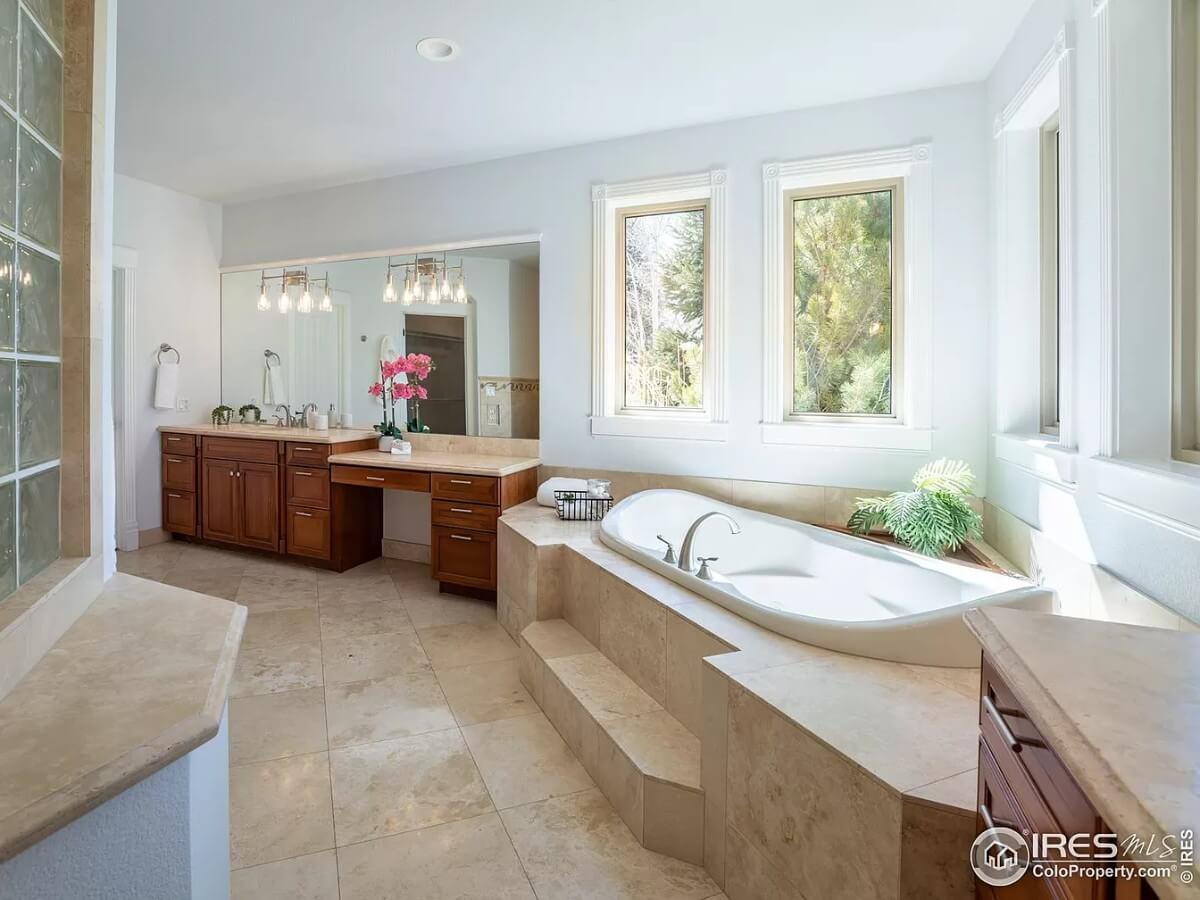
This bathroom exudes refinement with its unique sunken tub, perfectly framed by three tall windows that invite natural light. The warm tones of the marble flooring and countertops create a still atmosphere, enhancing the room’s sophisticated appeal.
I especially admire the stylish vanity area with rich wooden cabinetry and contemporary lighting, providing both beauty and functionality.
High-Class Curved Staircase with Refined Iron Railings
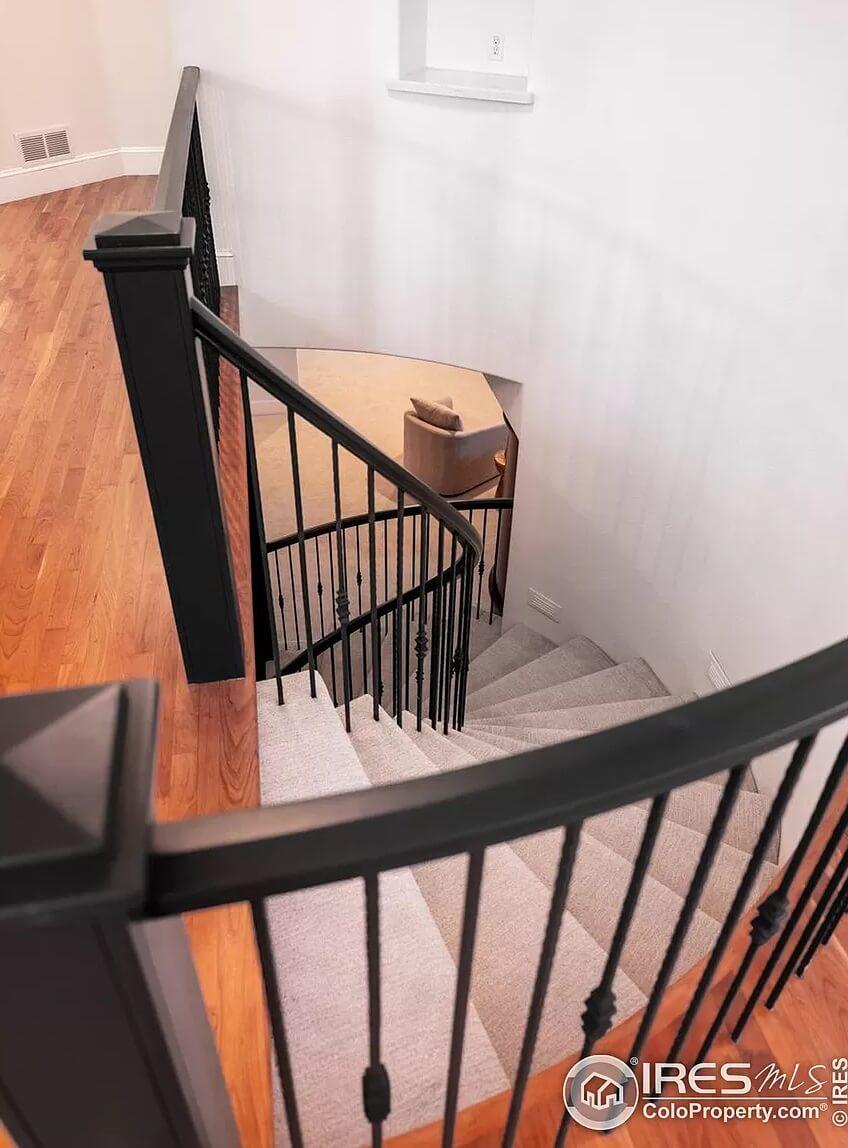
This staircase adds a striking architectural element with its graceful curve and refined black iron railings. The warm hardwood flooring at the top complements the neutral carpeted steps, creating a smooth transition between levels.
I love how the design brings a new-fashioned style while maintaining a seamless flow within the home.
Notice the Custom Curved Bookshelves in This Warm Nook
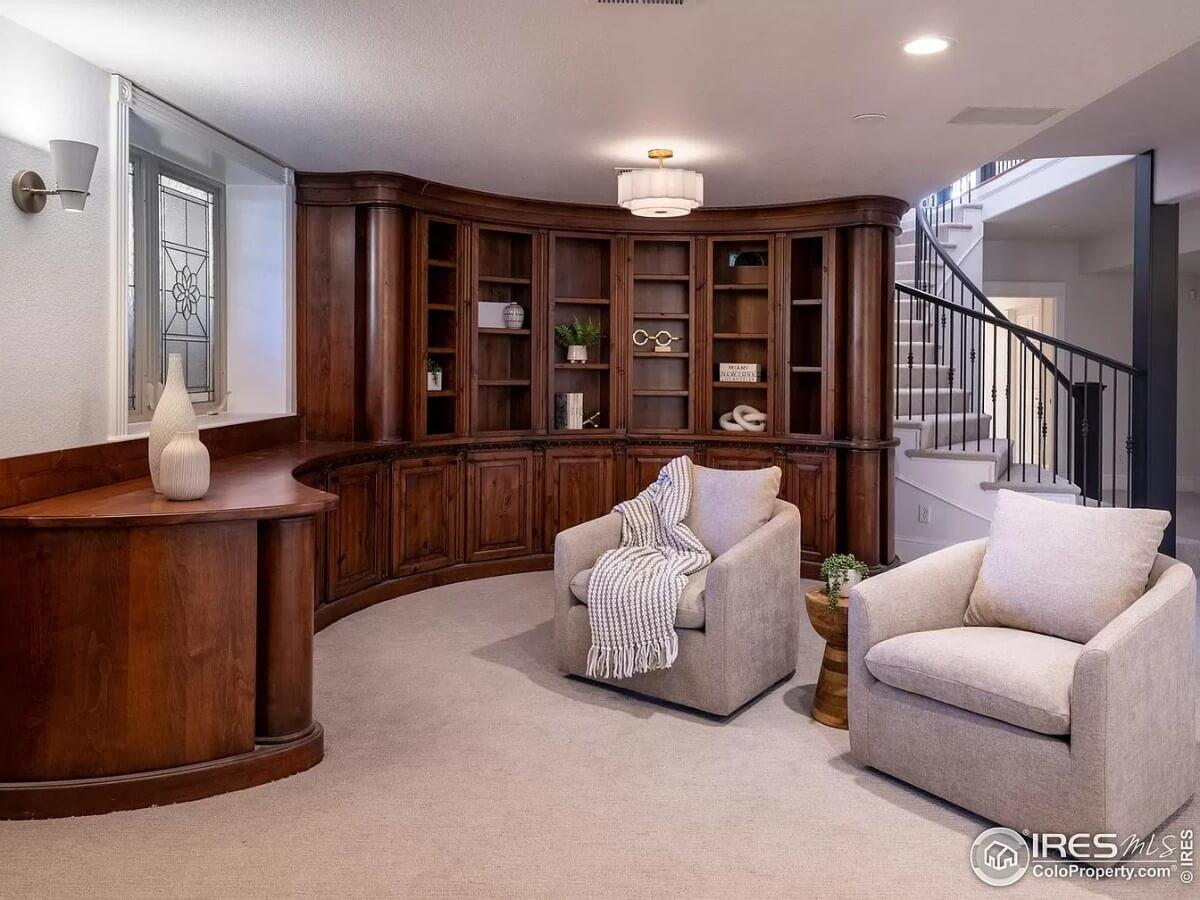
This sitting area features a stunning custom-built curved bookshelf that adds warmth and character to the room. The plush, neutral-toned chairs create an inviting atmosphere, perfect for reading or quiet contemplation.
I love how the stained-glass window adds a touch of sophistication, complementing the soft overhead lighting and the graceful staircase nearby.
Notice the Classy Pool Table in This Spacious Recreation Room
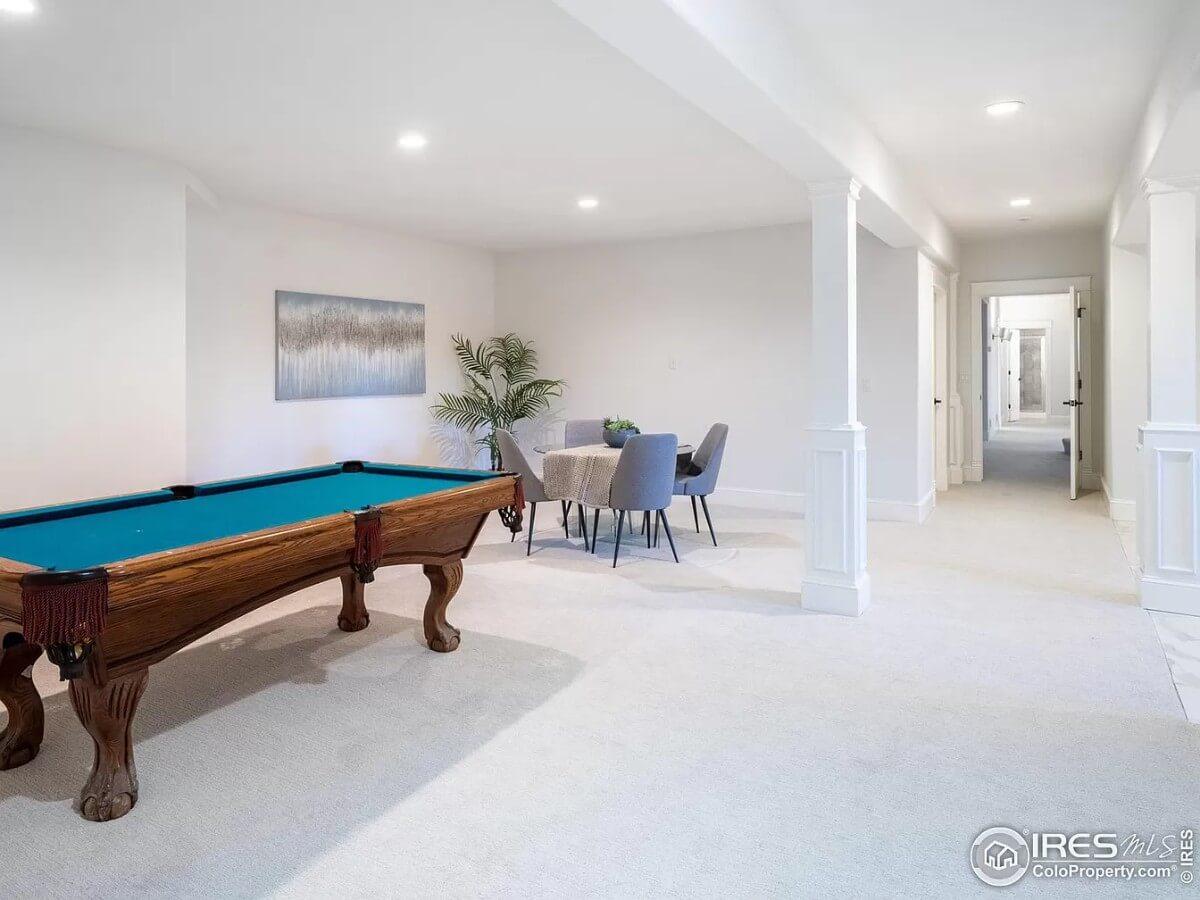
This recreation room offers a classic pool table as its focal point, blending entertainment with style. The neutral palette and plush carpeting enhance the room’s relaxed vibe, while the minimal decor keeps things open and airy.
I like how the columns subtly define the space, leading to a comfy seating area perfect for casual gatherings.
Enjoy the Warmth of This Porch with a Dramatic Wooden Ceiling

This inviting porch is framed by sturdy stone columns and warmed by a striking wooden ceiling that draws the eye upwards. I love how the space feels both open and protected, offering a seamless view of the outdoor scenery.
The wicker seating provides a comfortable spot to unwind, perfectly complementing the natural elements of the architecture.
Look at This Pergola-Enhanced Patio for Outdoor Living
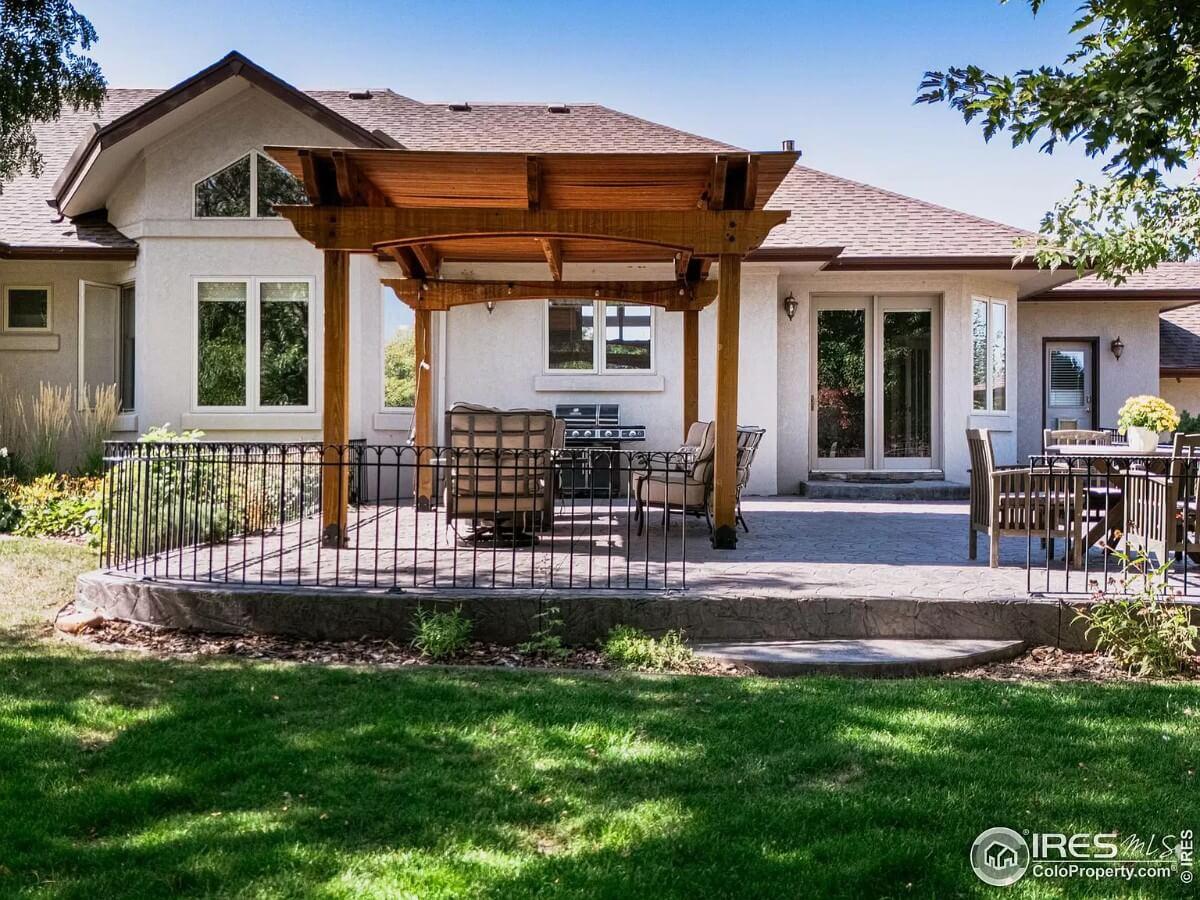
This delightful outdoor patio features a sturdy pergola that provides both shade and style, making it perfect for alfresco dining. The stone flooring and railings offer a polished look, seamlessly connecting the home to its lush garden surroundings.
I particularly enjoy how the space is designed for comfort and leisure, ideal for summer barbecues and evening relaxation.
Lovely Aerial View of a Ranch Home Nestled in Lush Greenery
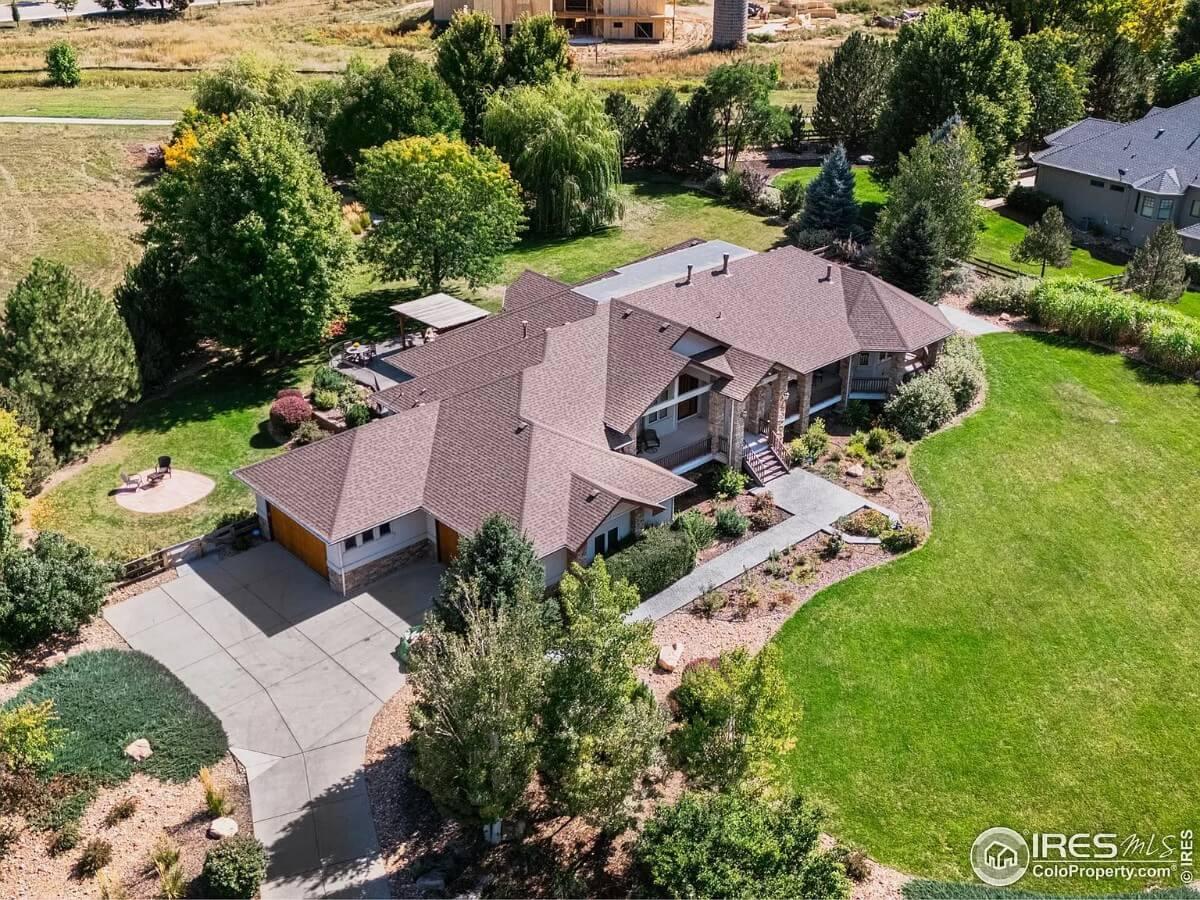
This aerial shot beautifully showcases a sprawling ranch-style home surrounded by meticulously landscaped grounds. I love how the expansive lawn and mature trees create a private oasis, enhancing the home’s connection to nature.
The stone accents and warm roof tones complement the peaceful setting, making it a perfect retreat in the countryside.
Bird’s-Eye View of a Ranch Home with Meticulous Landscaping
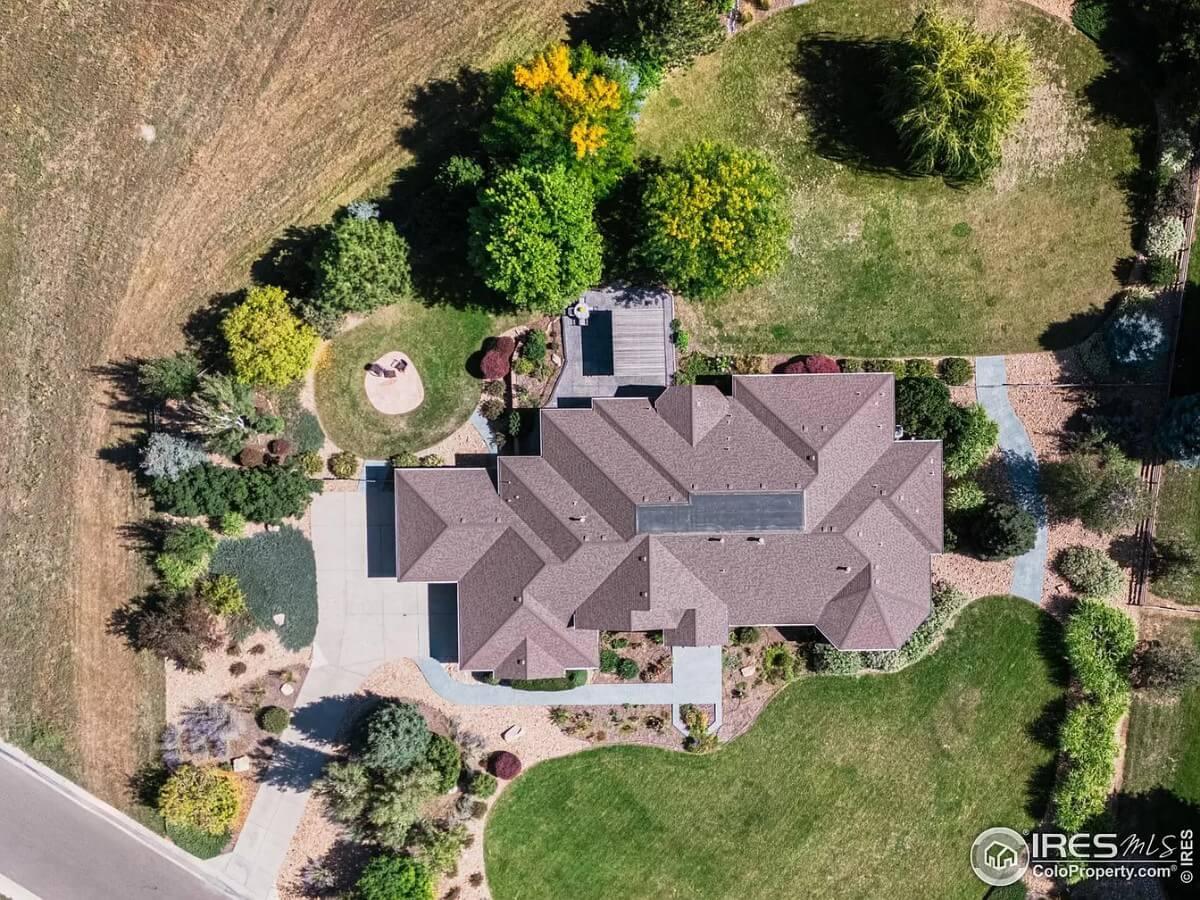
This aerial perspective showcases a beautifully designed ranch-style home, perfectly integrated with its lush, landscaped surroundings. I love how the meandering pathways and curated gardens create a seamless transition between the home and nature.
The expansive lawn and mature trees complete the calm, private oasis, highlighting the home’s connection to its environment.
Listing agent: Stephanie Iannone @ Compass – Zillow






