
Design: Bedaux de Brouwer & i29
Client: Private
Floor area: 400 m2
Completion: September 2020
Contractor: Van Gisbergen
Cabinet maker: Van Zon
Landscape architect: MTD
Photography: i29 / Ewout Huibers
About Studio
An award-winning design office for interior and architecture projects. We deliver progressive work that stands out for its simplicity. In a digitizing world, we shape the physical experiences around us; clear, effective, and surprising.
The great diversity in our portfolio gives us the possibility to think “out of the box” and to work inclusive for all kinds of clients and users. We do not provide standard solutions, but we do apply standardized working methods to guarantee quality, efficiency, and creativity. We are constantly changing to make relevant work in collaboration with our clients.
We make places with a strong identity that speaks loud and clear. We consciously bring each assignment back to the core and strive to create work that inspires a better future. Working on renovations of monumental heritage gives the opportunity to reuse qualities from the past to the present.
Working on new construction developments learns to look ahead and to work future-proof. Both perspectives inspire us to get the best out of every challenge.
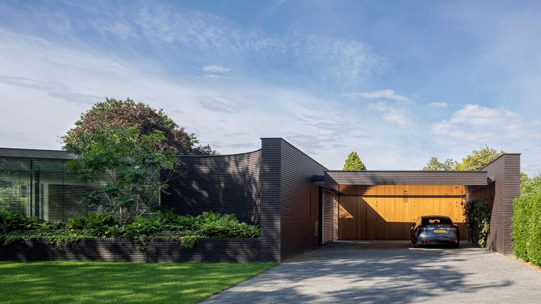
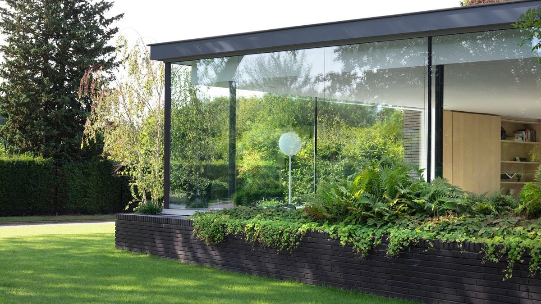
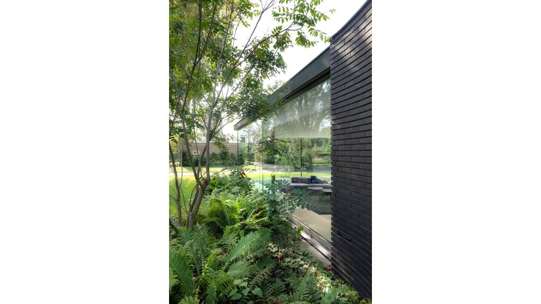
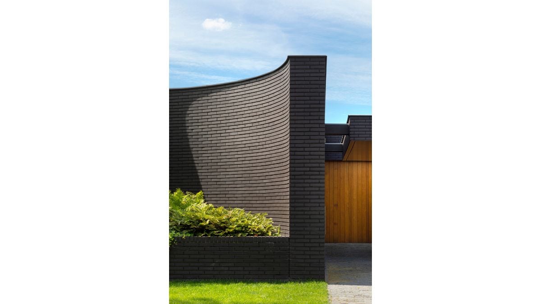
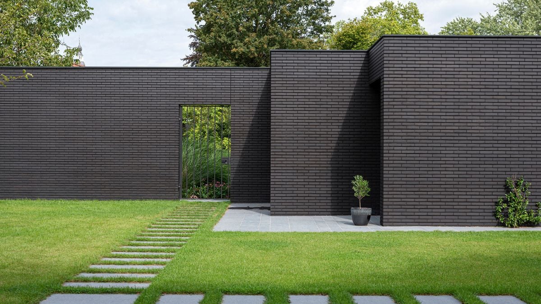
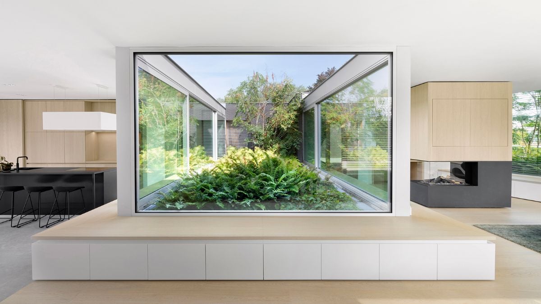
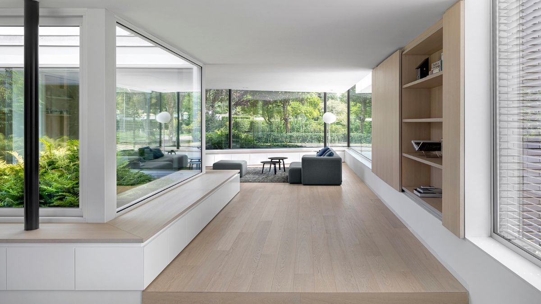
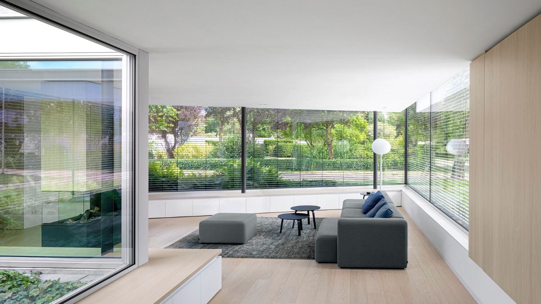
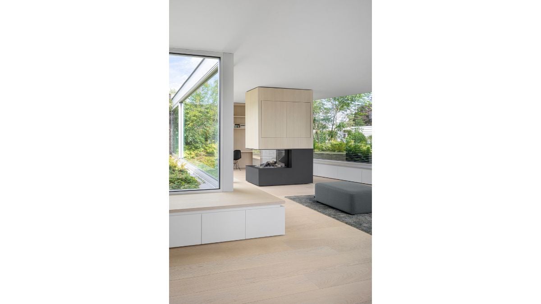
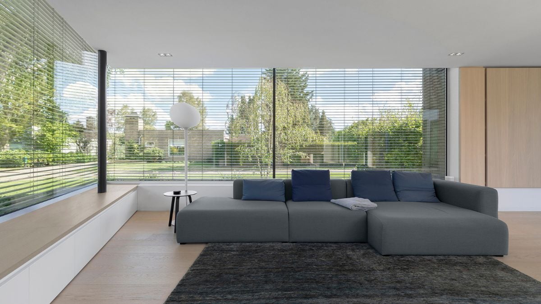
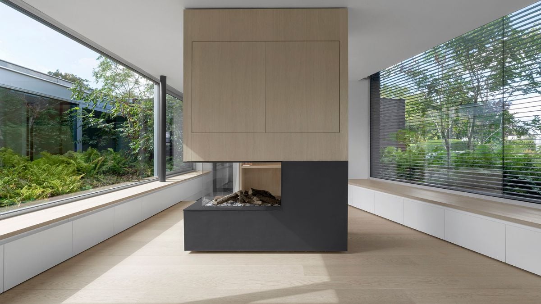
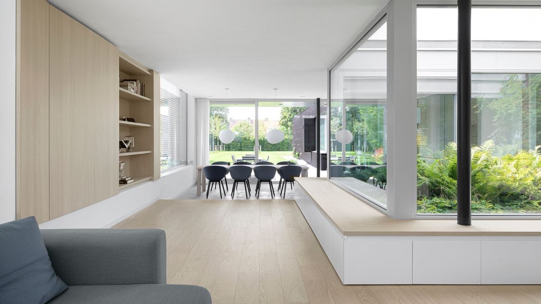
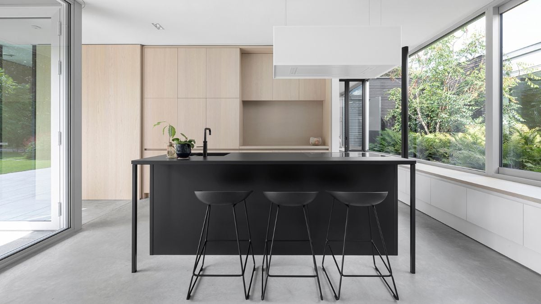
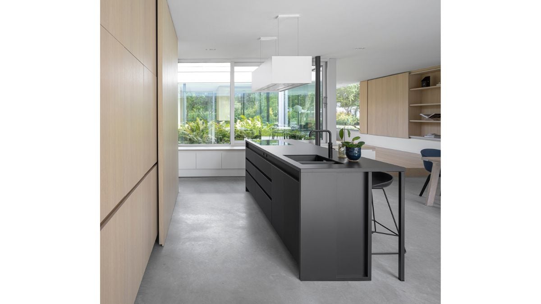
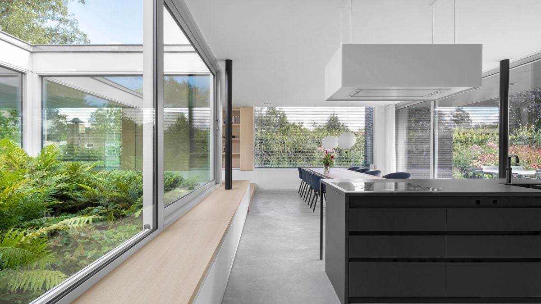
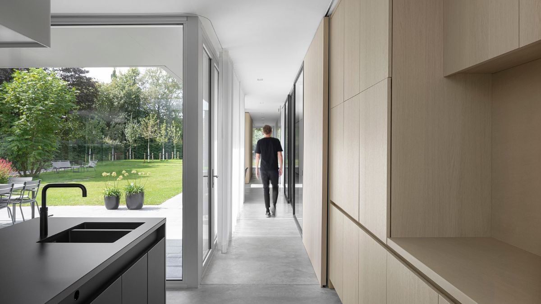
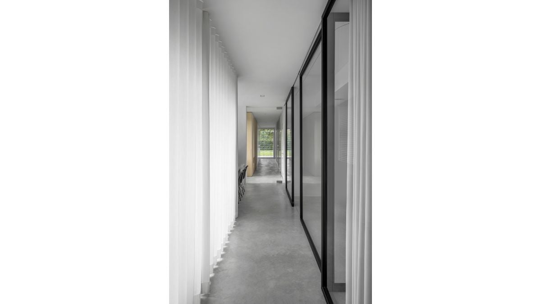
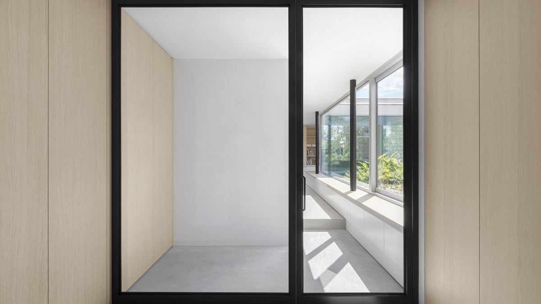
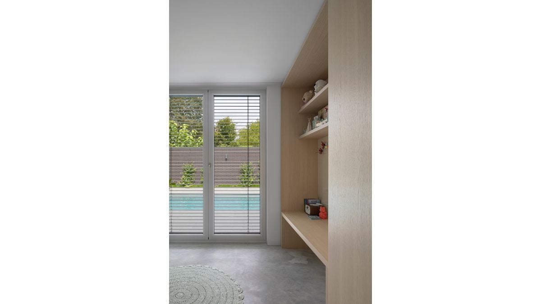
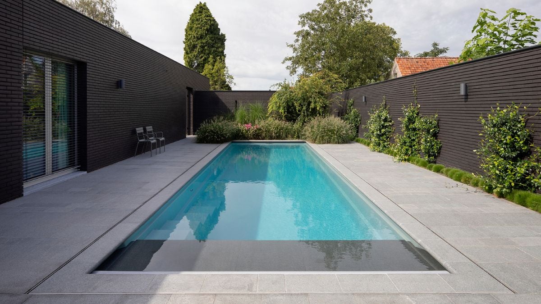
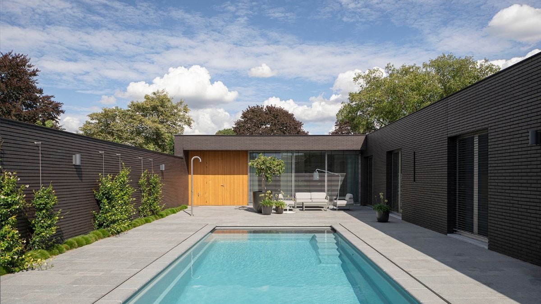
This generous villa is made for a family of four, allowing for all rooms to be horizontally connected. A sustainable and spacious home that blurs the lines between interior and exterior space. In the center of the living area, a lush green patio is placed, and floor-to-ceiling sliding doors give open views to the surrounding garden and swimming pool.
Cabinets, kitchens, and furniture are custom designed and made to measure following the architectural layout. All to bring the architecture and interior design into a seamless unity. With a purist design approach and modest materials, Bedaux de Brouwer and i29 designed a villa that has a luxurious quality, without being pretentious.
The biggest quality of this house is the harmonious integration of interior and exterior to the smallest details. Large wooden surfaces are applied throughout the house to connect the different areas. Cabinets, wardrobes, walls, sliding doors, and beds are made of the same wood and finish for unity and connection.
The all-black brick facades hide and show its natural surroundings, and large integrated planters with greenery are integrated right at the front side of the building. The house is built for effective use of energy, with geothermal energy storage, a heat pump, and solar collectors on the roof. The goal was to connect the inside with the outside naturally.
Paradoxically this home has many open views and transparency in the facades, yet at the same time feels private and protected by the lush green and smart arrangement in its layout. A perfect retreat to spend your time inside and outside. The sober and pure material palette brings about a relaxed atmosphere of natural luxury.






