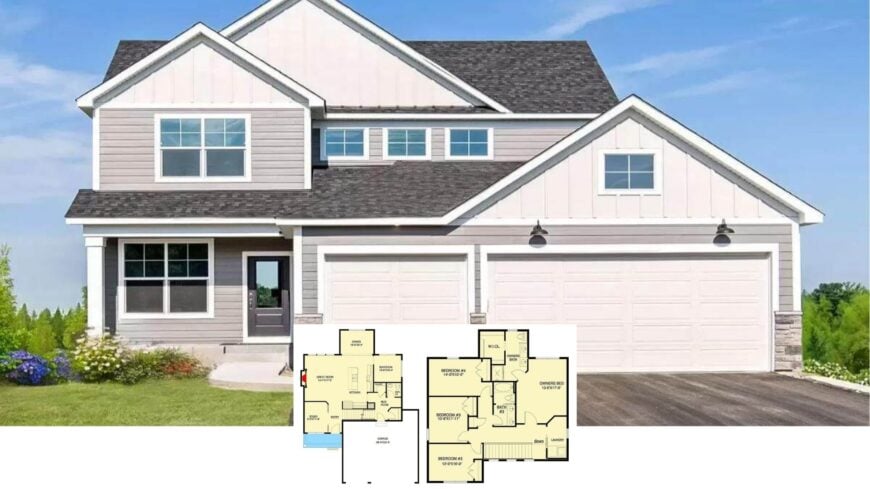
Our featured residence offers about 2,189 square feet of smartly arranged space wrapped in a confident Craftsman exterior. Inside, five generous bedrooms and three-and-a-half baths pair with crowd-pleasers like an upper-level laundry and a mud room tucked just off the double garage.
The great room, kitchen, and dining zone flow together in one sightline, while a glassy sunroom and a finished basement with its game area expand the hang-out options. Every detail—from the statement fireplace to handy hidden storage—aims to simplify daily living without skimping on style.
Craftsman Style Facade with Striking Gable Accents
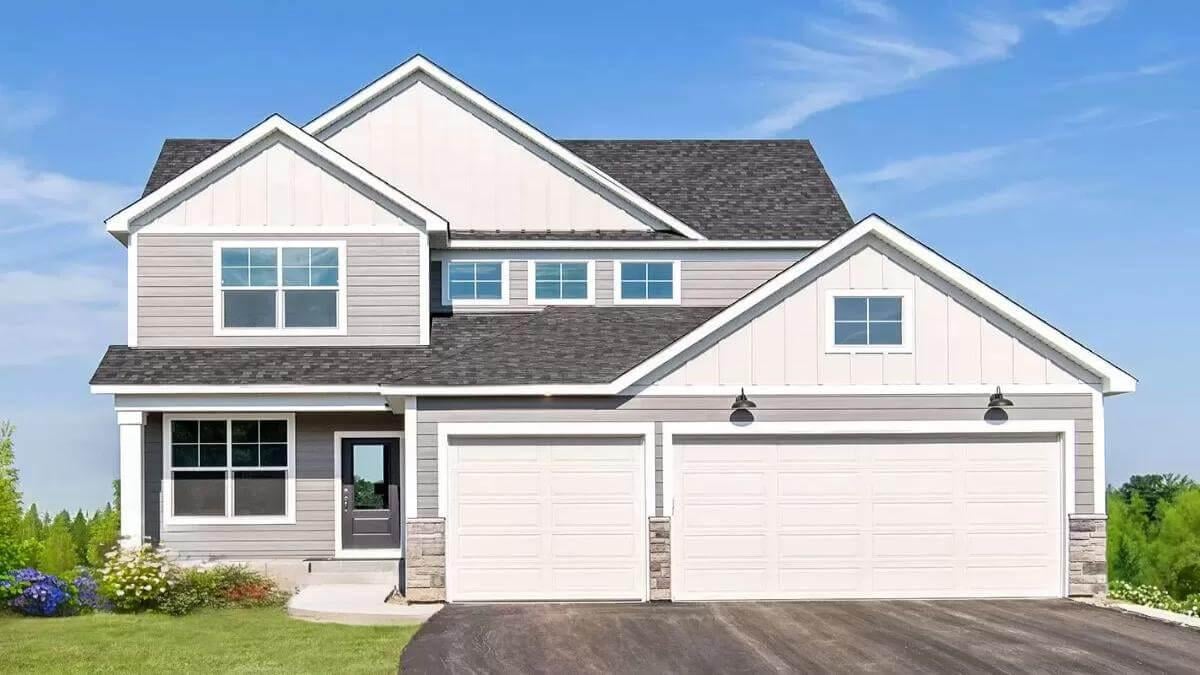
The broad gables, board-and-batten siding, and chunky trim place the home squarely in the Craftsman lineage, yet the restrained color palette and clean lines give it a present-day edge. In the pages ahead, we’ll trace how that fusion of tradition and fresh thinking plays out room by room, floor by floor.
Smart Layout with a Welcoming Great Room and Handy Mud Room
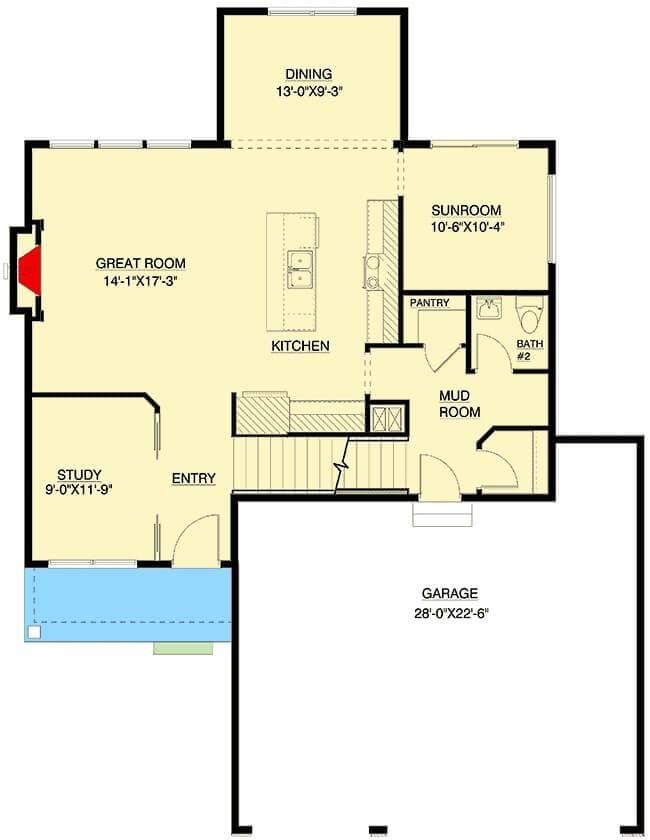
The main floor plan emphasizes functionality, featuring a great room that connects to the dining area, ideal for gatherings. A well-positioned mud room off the garage ensures practicality, while the adjacent sunroom invites natural light and relaxation.
The open kitchen with a central island becomes the heart of the home, fostering interaction and flow throughout the living spaces.
Upper Floor Layout with Spacious Owner’s Suite and Convenient Laundry Access
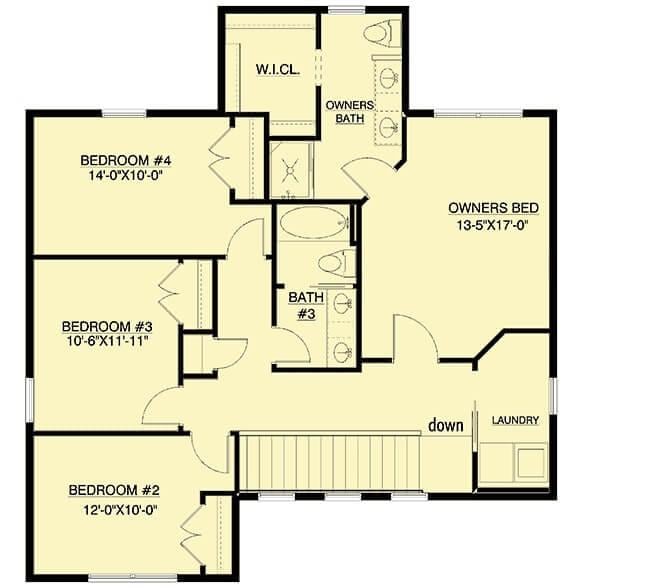
The upper floor layout is thoughtfully designed, featuring a suite complete with a large walk-in closet and private bath, providing a serene retreat. Three additional bedrooms share a centrally located bath, offering flexibility for family and guests.
Additionally, the convenient placement of a laundry room near the bedrooms streamlines daily chores, enhancing the home’s functionality.
Versatile Basement with Game Room and Hidden Storage
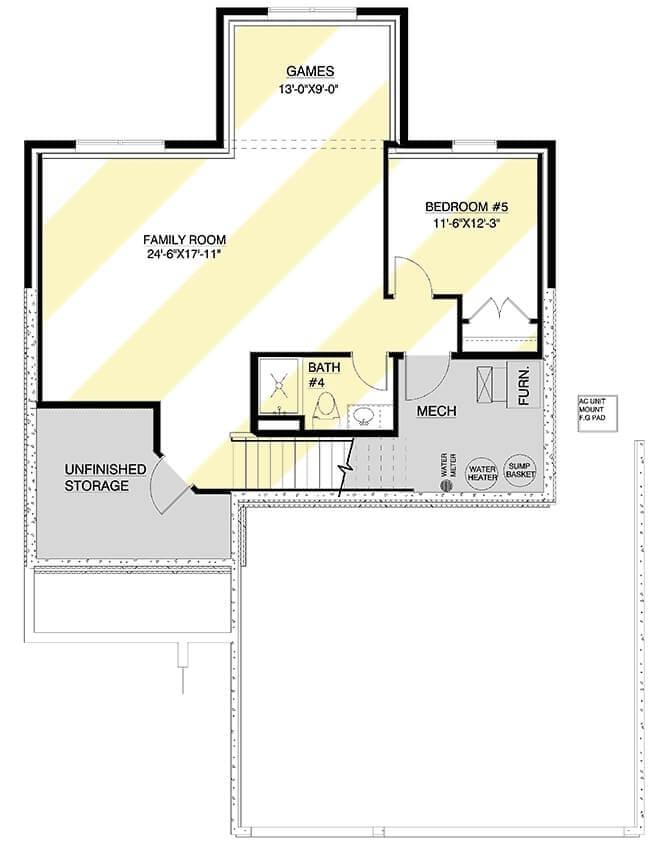
This basement floor plan features a spacious family room adjacent to a dedicated game area, making it ideal for entertaining. Tucked away is an additional bedroom and bath, creating a private guest space or potential office.
The inclusion of unfinished storage and mechanical rooms ensures practical functionality without compromising on leisure spaces.
Source: Architectural Designs – Plan 73479MRK
Classic Craftsman Exterior with a Garage Touch
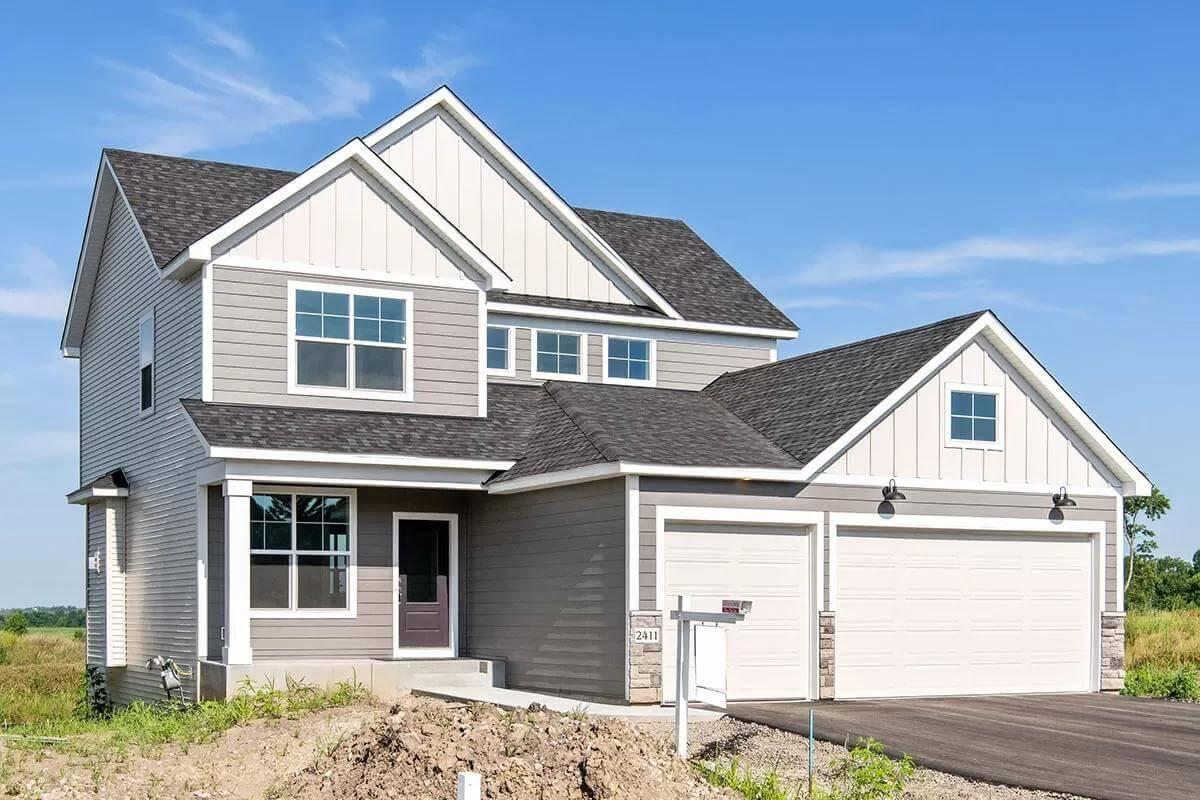
The façade showcases a charming blend of traditional Craftsman elements, such as prominent gable accents, paired with sleek, modern siding in muted tones.
A spacious double garage seamlessly integrates into the design, with subtle outdoor lighting highlighting key features. The understated landscaping complements the home’s clean lines, adding to its welcoming appeal.
Clean and Straightforward Entryway with Classic Craftsman Elements
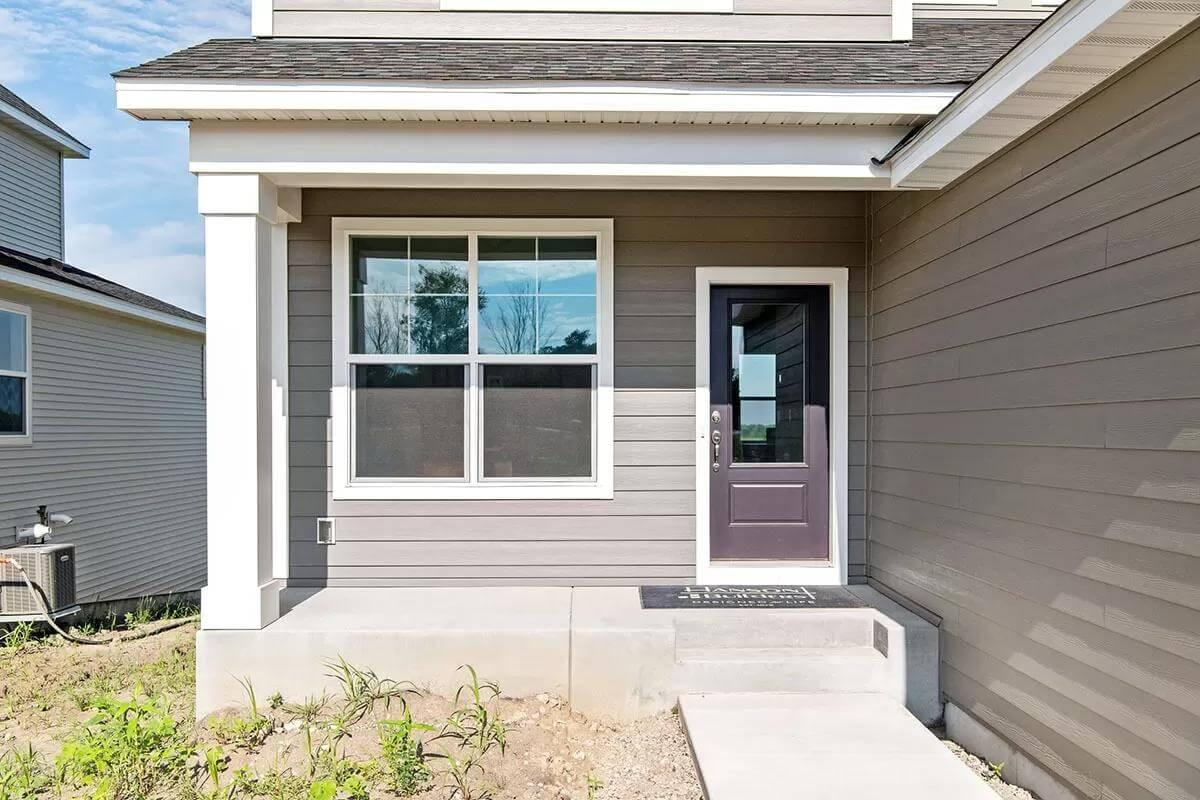
This entryway showcases a blend of Craftsman-style elements, with crisp white trim set against soft gray siding. The dark, contrasting front door adds a touch of modern flair while maintaining the home’s cohesive design.
Concrete steps and minimal landscaping provide a straightforward yet welcoming approach, emphasizing functionality.
Entryway Simplicity with a Touch of Warmth
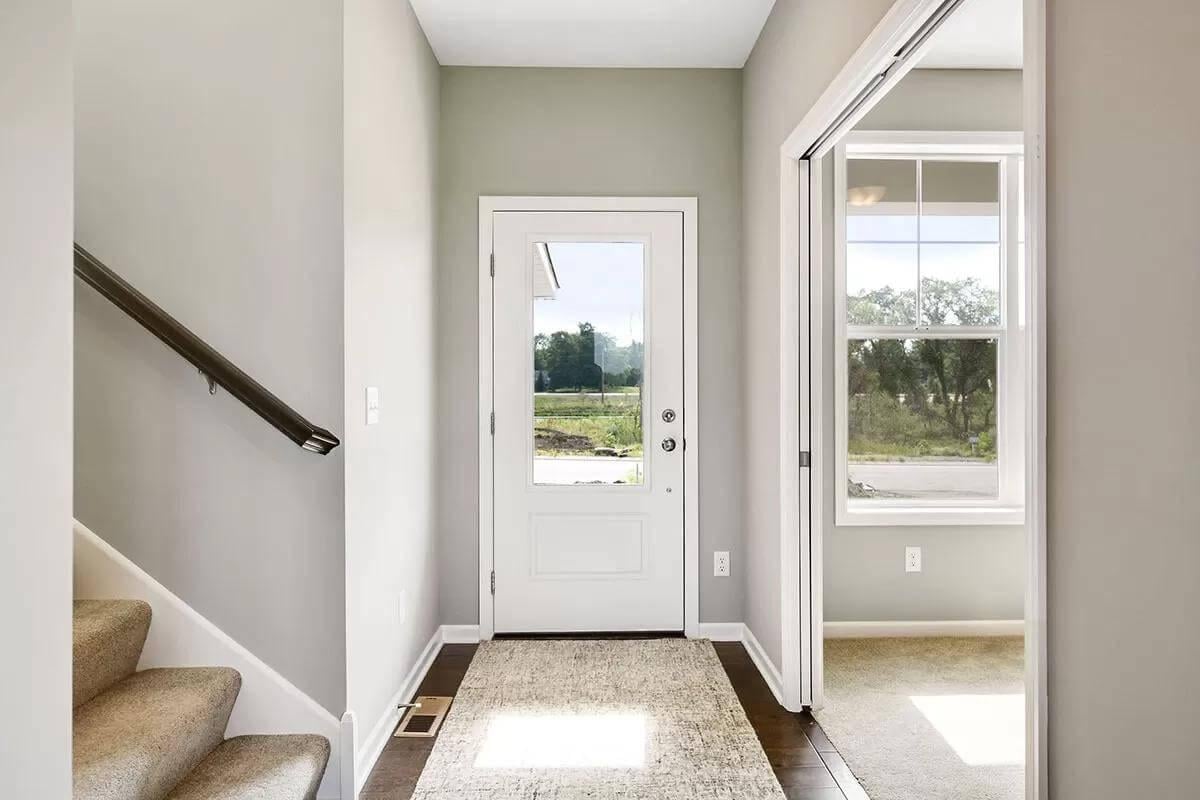
This entryway features a clean, minimalist design with soft gray walls complemented by a bright white door. Natural light pours through the glass pane, creating an inviting entrance highlighted by the subtle texture of a neutral runner.
Dark wood flooring and a simple carpeted staircase add warmth, harmonizing contemporary and classic elements seamlessly.
Chic Home Office with Expansive Bookcase Built for Organization
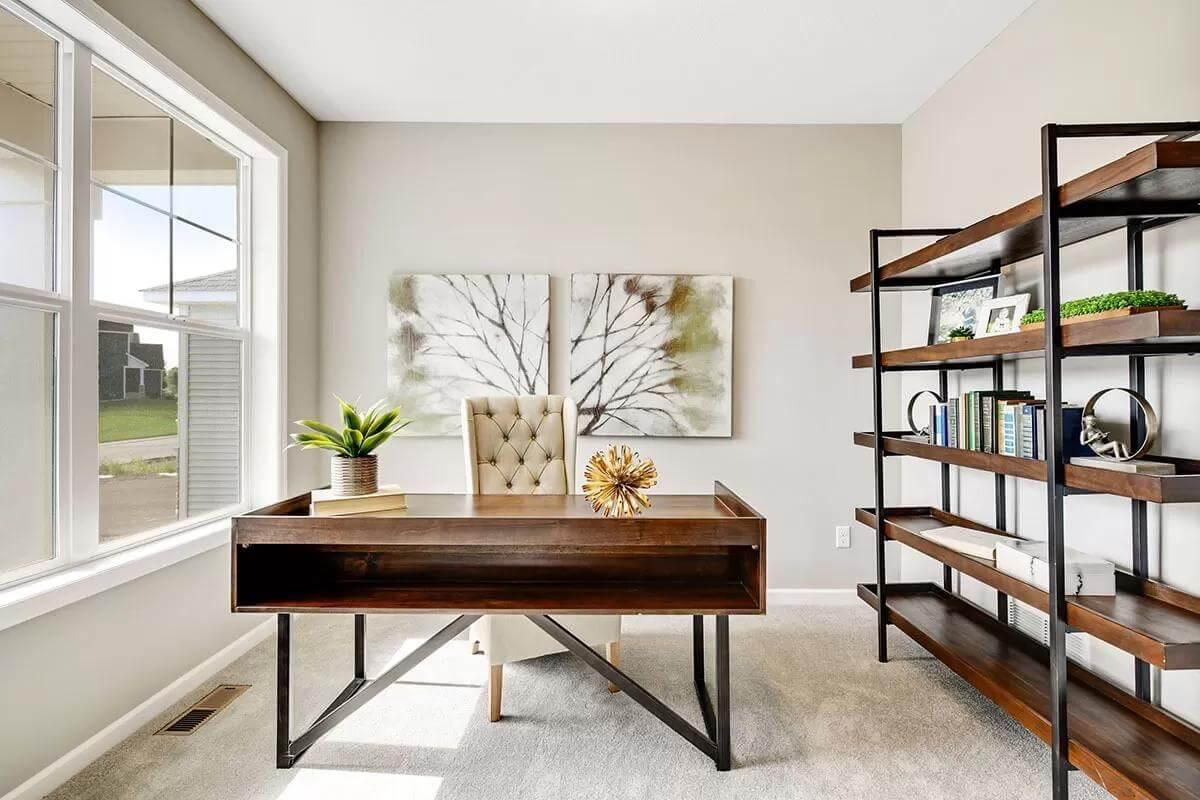
This home office blends functionality with style, featuring a wooden desk with modern metal legs that anchor the space. The bookcase on the right offers ample room for books and decor, while a pair of abstract paintings adds a touch of artistry.
Sunlight streams through the large window, illuminating the soft color palette and creating an environment conducive to focused work.
Open Plan Living Area with Scenic Views and a Polished Fireplace
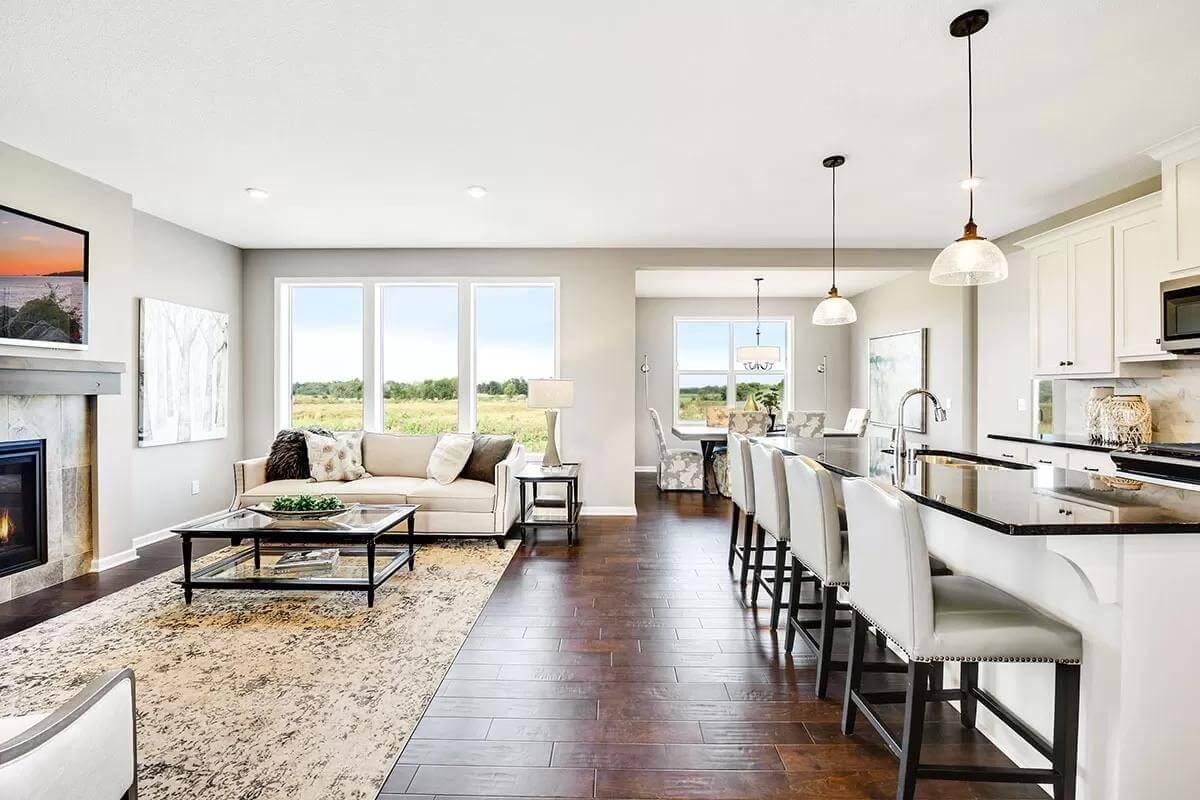
This great room invites relaxation with its plush seating oriented toward a modern fireplace that exudes warmth. Expansive windows flood the space with natural light, seamlessly connecting the indoors with picturesque outdoor views.
The open layout flows effortlessly into a sleek kitchen, where pendant lighting and a sizeable island encourage gathering and conversation.
Living Room with a Stylish Fireplace and Nature-Inspired Accents
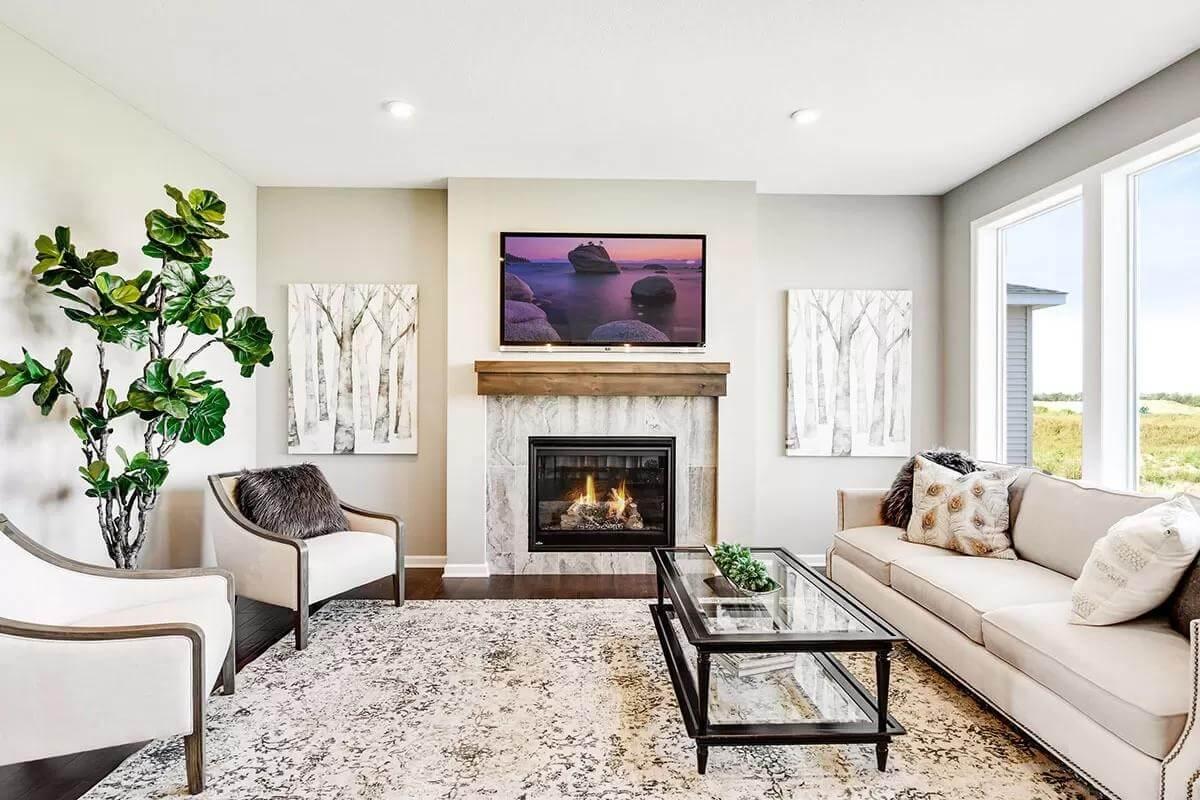
This living room offers a retreat, featuring a neutral color palette and elegant furnishings, centered around a chic fireplace with a wooden mantel. The artwork flanking the fireplace and the indoor plant introduce a touch of nature.
A glass coffee table and plush seating enhance the modern Craftsman-inspired interior, creating a comfortable space for relaxation.
Open Kitchen with a Striking Island and Pendant Lighting
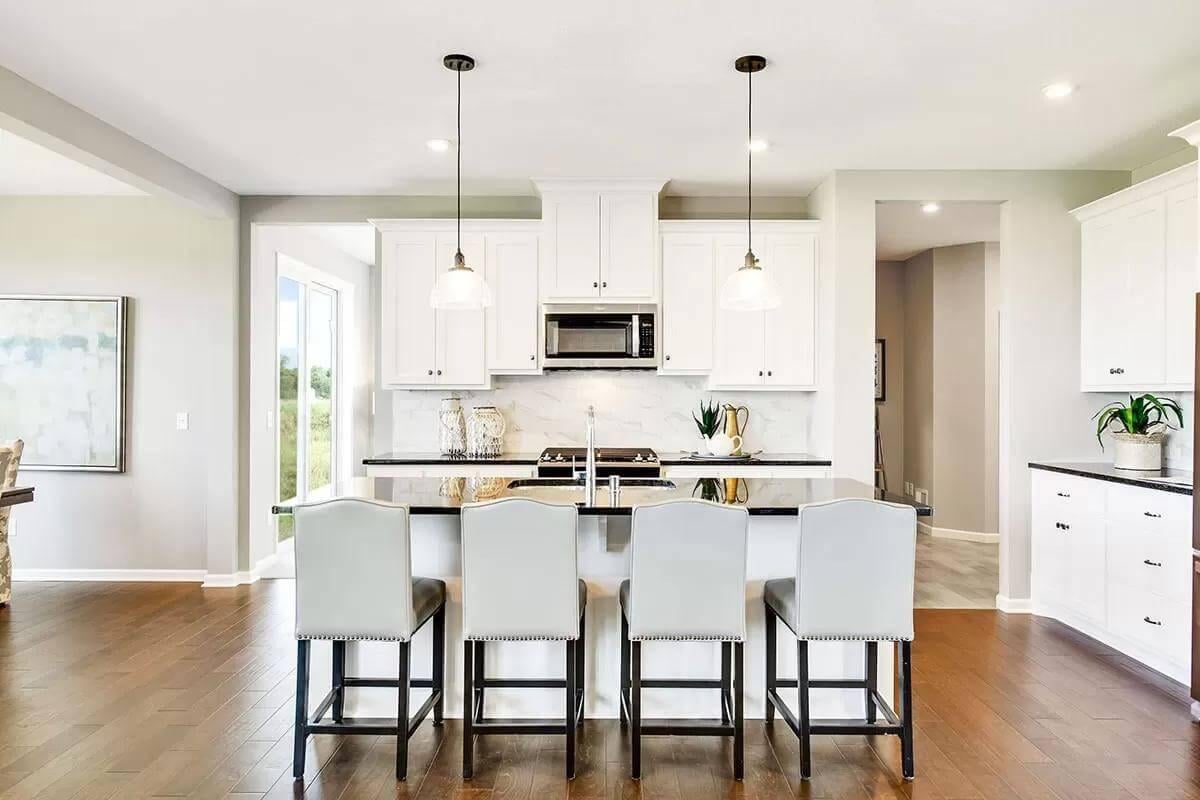
This kitchen is a blend of modern charm and practicality, featuring a black countertop island complemented by pendant lighting. The crisp white cabinetry contrasts beautifully with the warm wood floors, bringing a touch of sophistication.
Large windows flood the space with light, enhancing the open and airy vibe that seamlessly connects with the dining area.
Refined Kitchen with a Stylish Black Granite Island and Glass Pendant Lighting
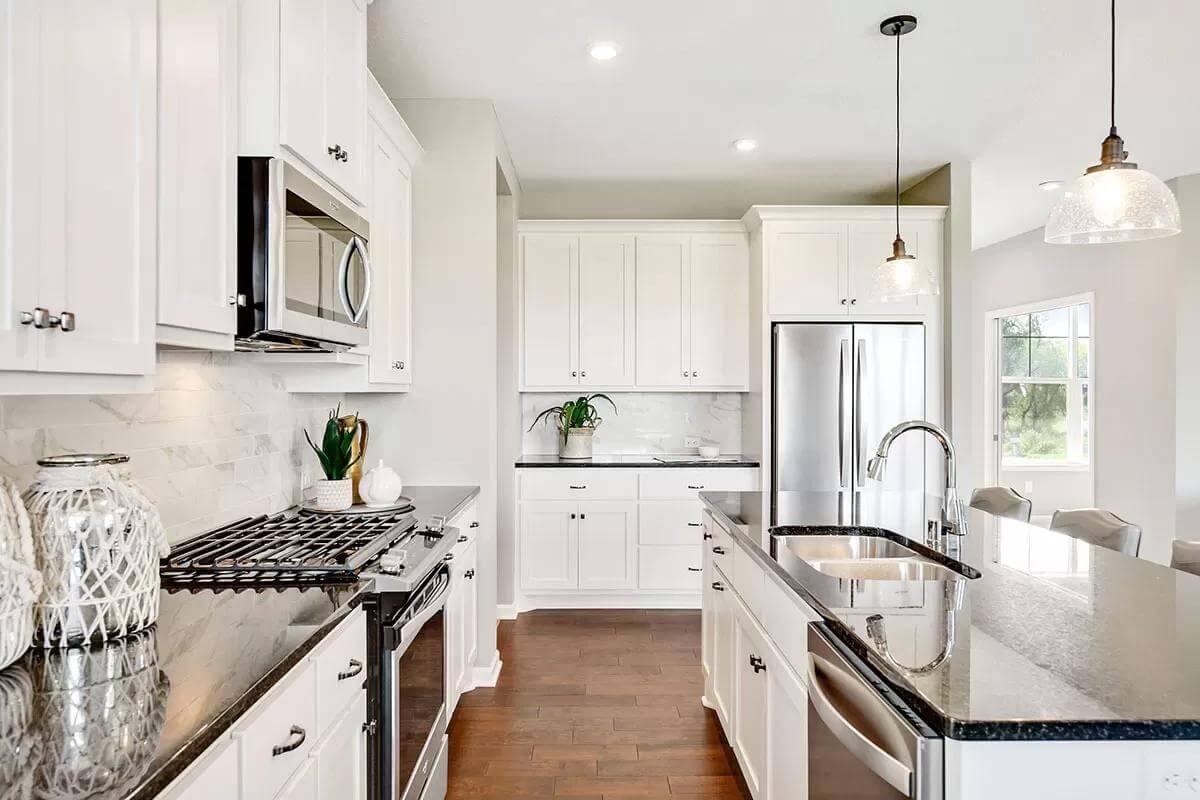
This kitchen combines modern sophistication with practical design through its stunning black granite island, which serves as both a focal point and a functional workspace.
White cabinetry and stainless steel appliances contribute to a clean aesthetic, while pendant lights add a touch of elegance. The wooden floors contrast beautifully, grounding the space in natural elements and enhancing its inviting atmosphere.
Effortless Elegance in a Neutral Dining Room with Geometric Chandelier
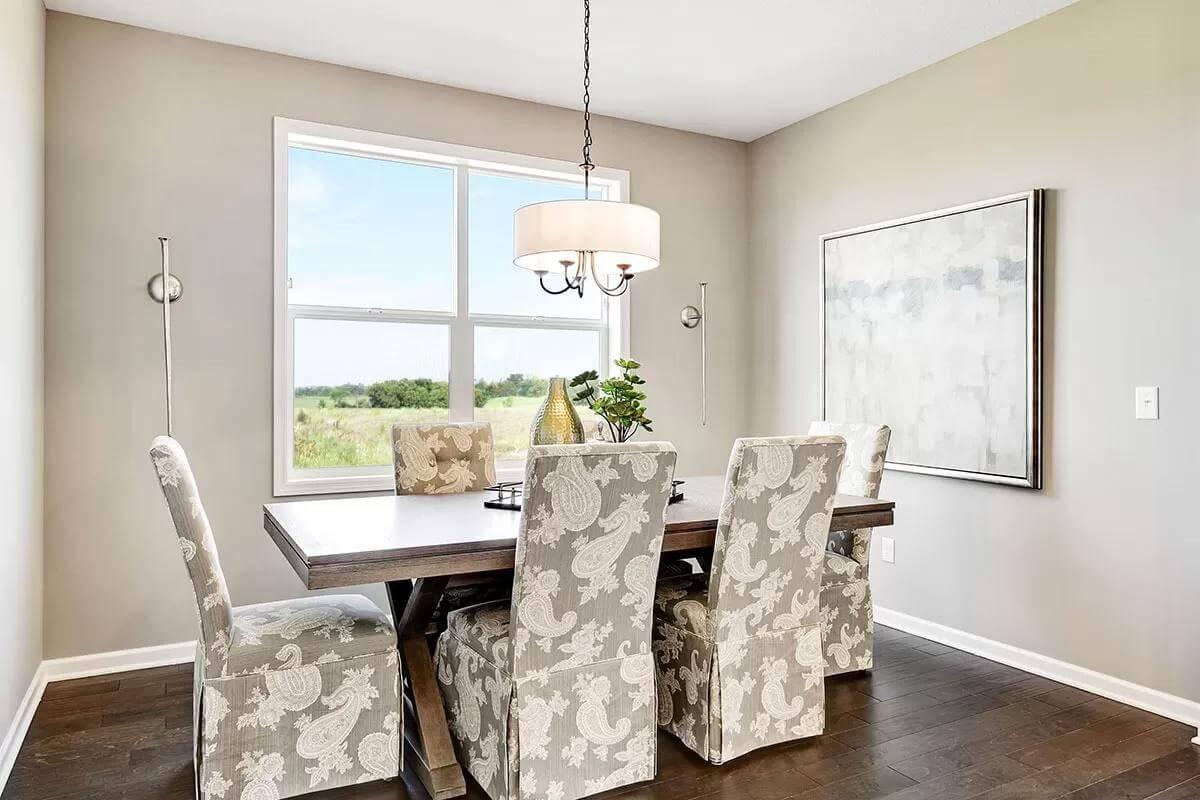
This dining room embraces understated elegance with its neutral color palette and patterned chairs, which offer a subtle touch of sophistication. The wooden table serves as the focal point, providing a sturdy and inviting space for gatherings.
A geometric chandelier casts a warm glow, and the large window offers serene views, enhancing the calming atmosphere.
Relaxing Nook with a Touch of Comfort
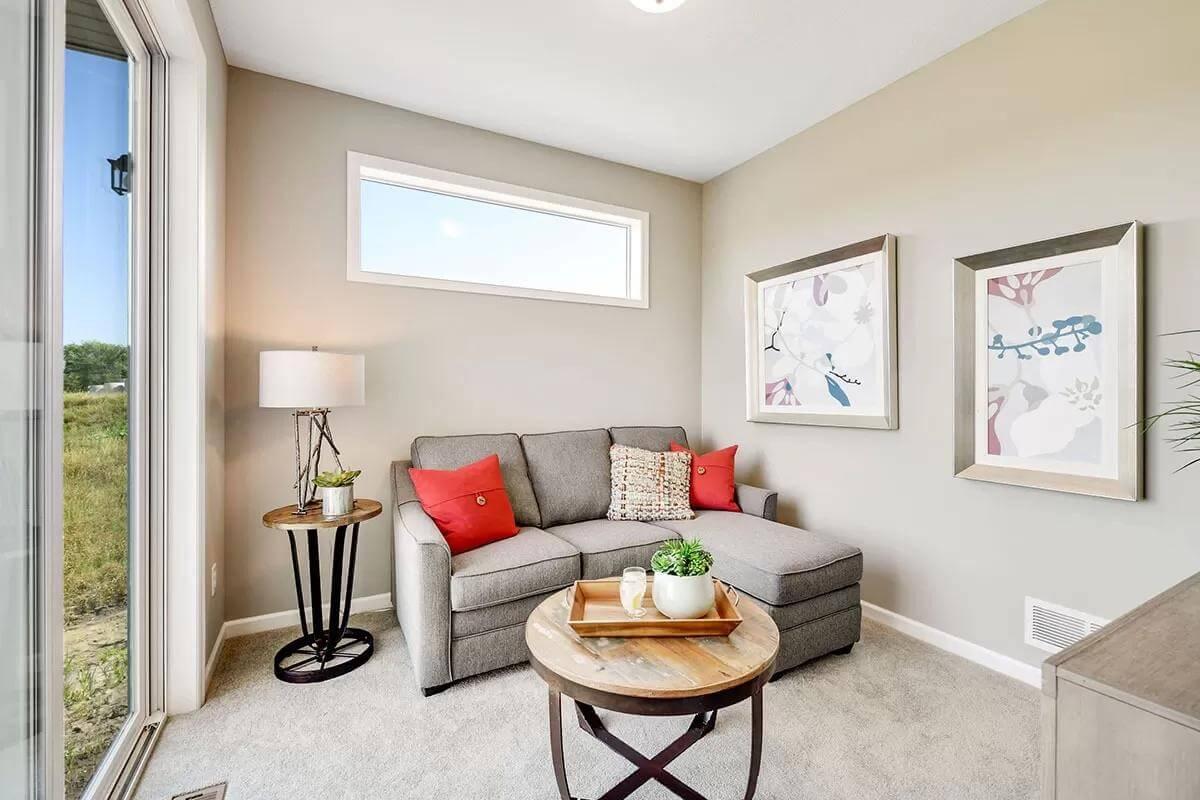
This inviting nook features a plush sectional with vibrant red pillows that add a lively pop against the neutral tones. Natural light floods in through expansive windows, complementing the minimalist artwork that brings a subtle artistic flair.
A rustic wooden side table and cushy carpet create a comfortable setting perfect for unwinding.
Peaceful Bedroom with Expansive Views for a Calming Retreat
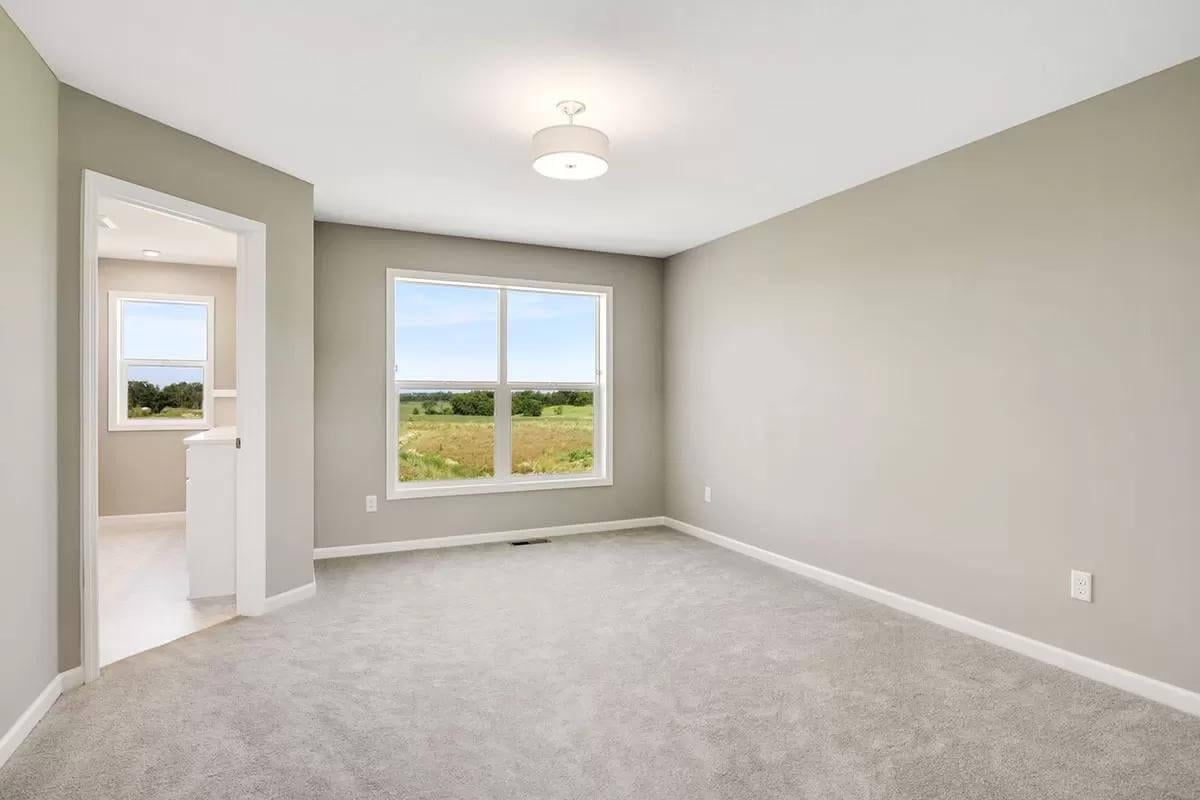
This room offers a serene space with its soft gray walls and plush carpeting, providing a blank canvas for personal touches. The large window frames a picturesque view of open fields, inviting natural light and a sense of tranquility.
A simple, modern light fixture adds a touch of elegance, enhancing the room’s calm and open feel.
Bright Bathroom with Crisp Subway Tiles and Dual Vanity
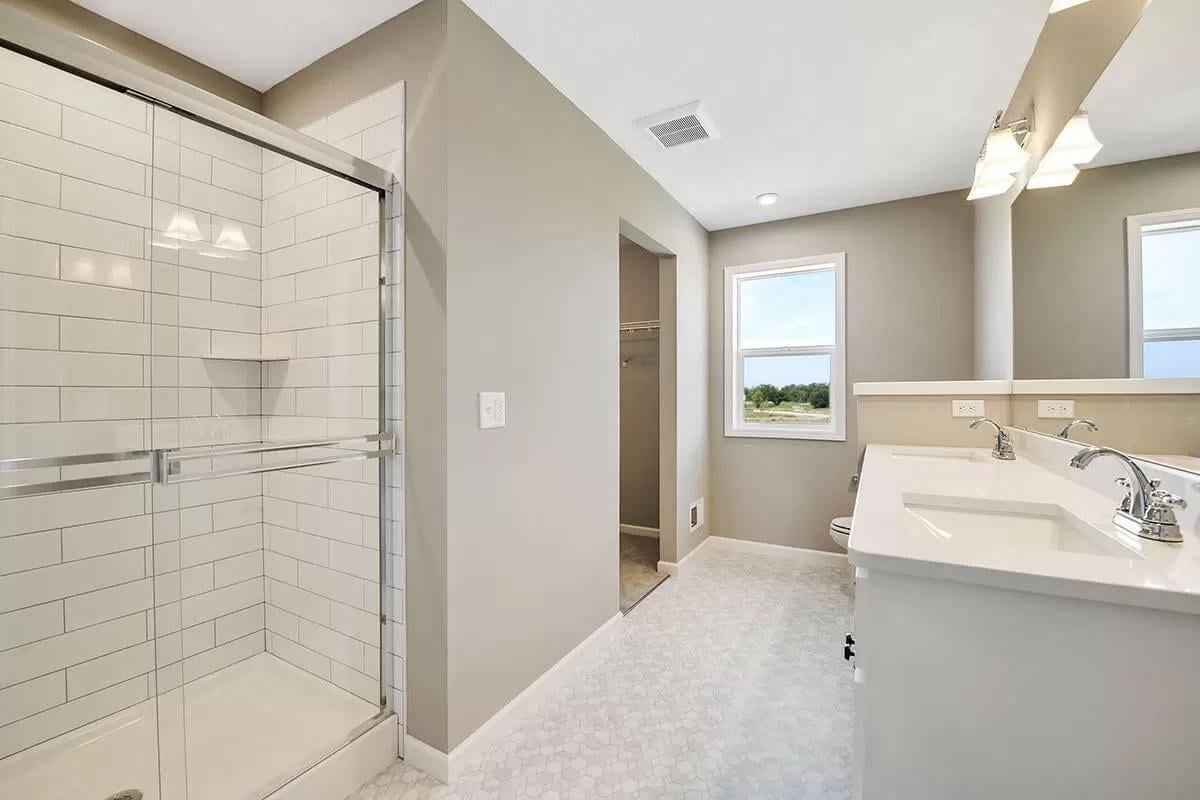
This bathroom features clean lines with its classic white subway tiles in the spacious shower, offering a timeless look.
The dual vanity with sleek fixtures provides ample space for morning routines, while the soft neutral walls maintain a serene atmosphere. Natural light pours in through the window, enhancing the room’s open and airy feel.
Simple Spare Room with Large Window Inviting Natural Light
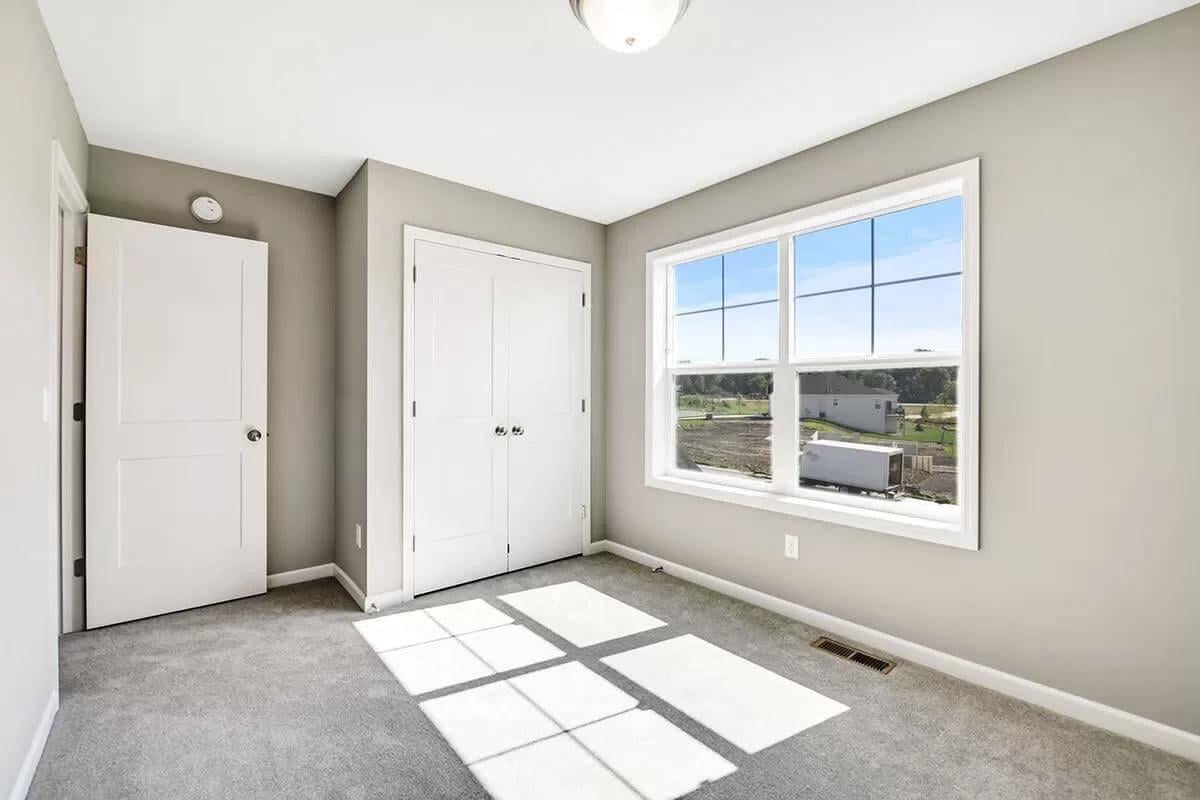
This room offers a crisp, clean look with its soft gray walls and simple white doors. The large window on one side brings in abundant natural light and frames a view of the outdoors. Neutral carpeting enhances comfort, making this space ready for transformation into a guest room, office, or nursery.
Functional Laundry Room with Scenic Window View
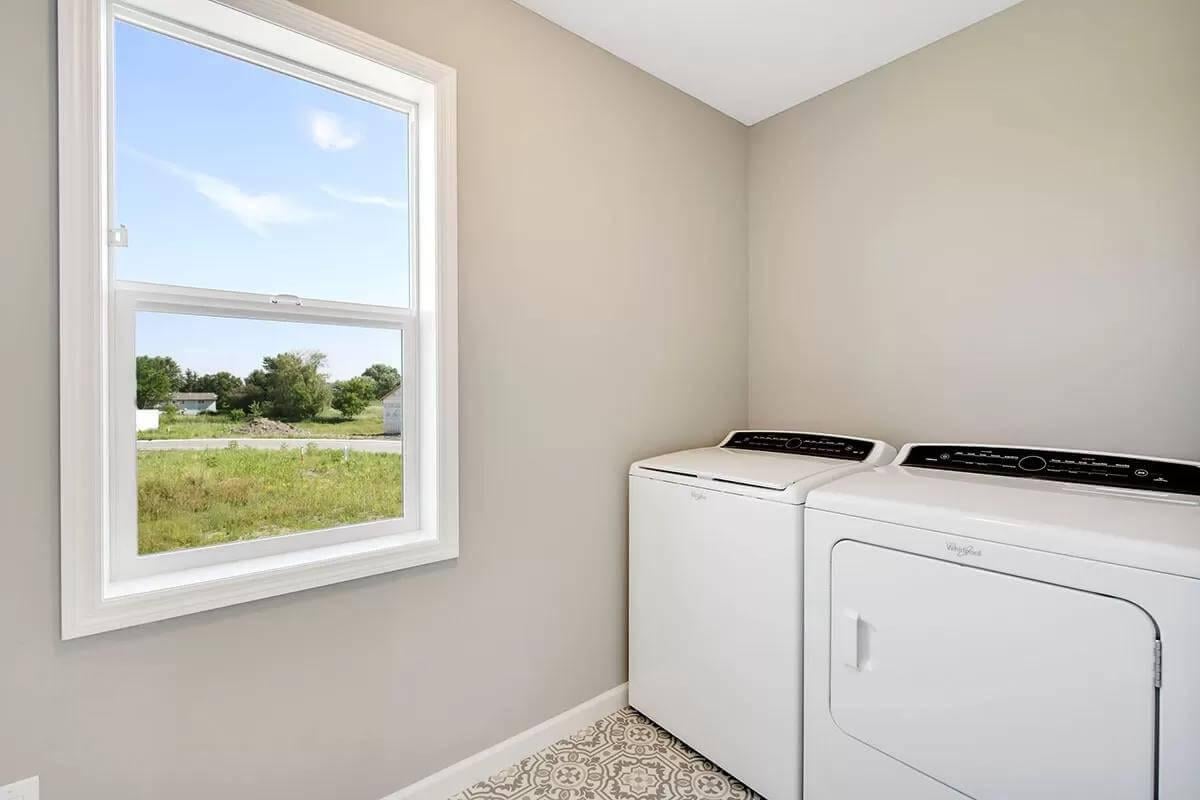
This laundry room combines utility with a touch of nature, featuring a bright window that frames a serene outdoor view. The neutral walls and patterned floor tiles add a dash of style while keeping the space clean and practical. With modern appliances neatly aligned, it offers a functional zone for tackling chores with efficiency.
Spacious Multi-Purpose Room with Soft Gray Palette
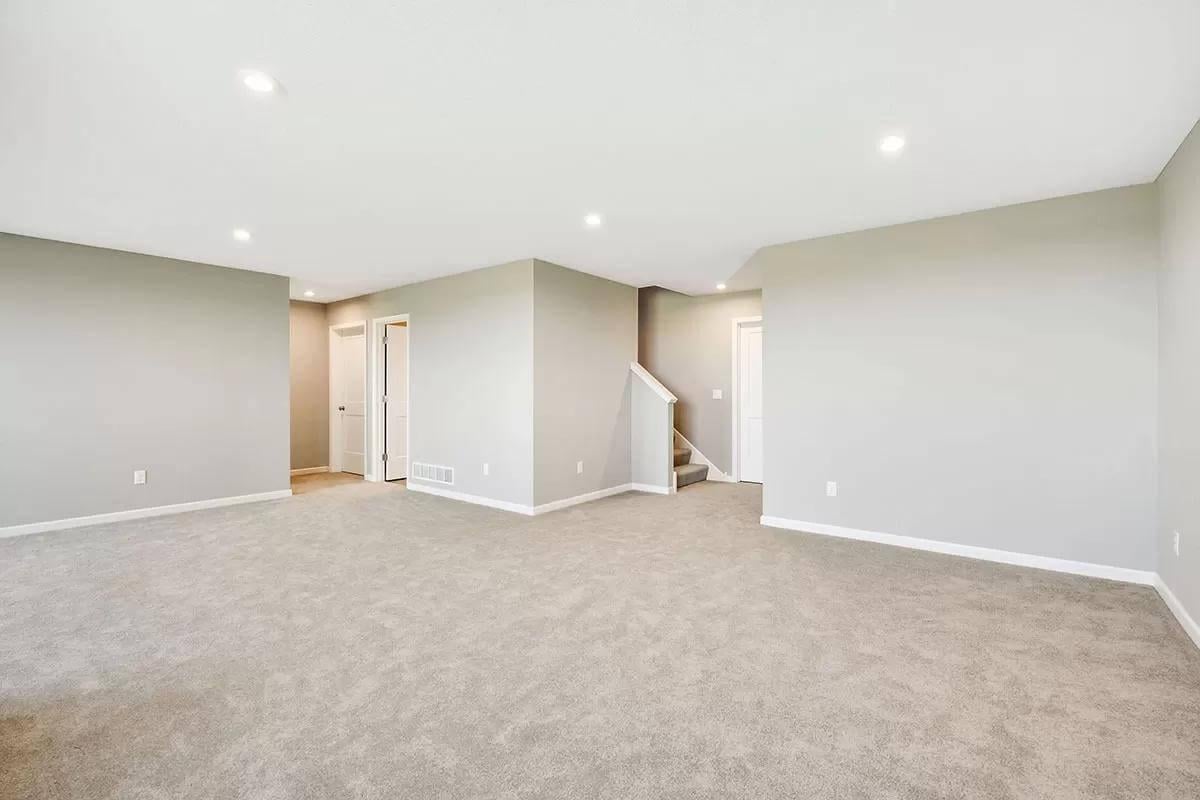
This open room embodies versatility with its expansive layout and neutral, soft gray walls, providing a blank canvas for various uses. Plush carpeting underfoot ensures comfort, while recessed lighting adds a modern touch to the ceiling.
The presence of multiple doors and a staircase hints at additional connectivity and potential for customization within the home.
Rear View Highlighting Ample Windows and Vinyl Siding
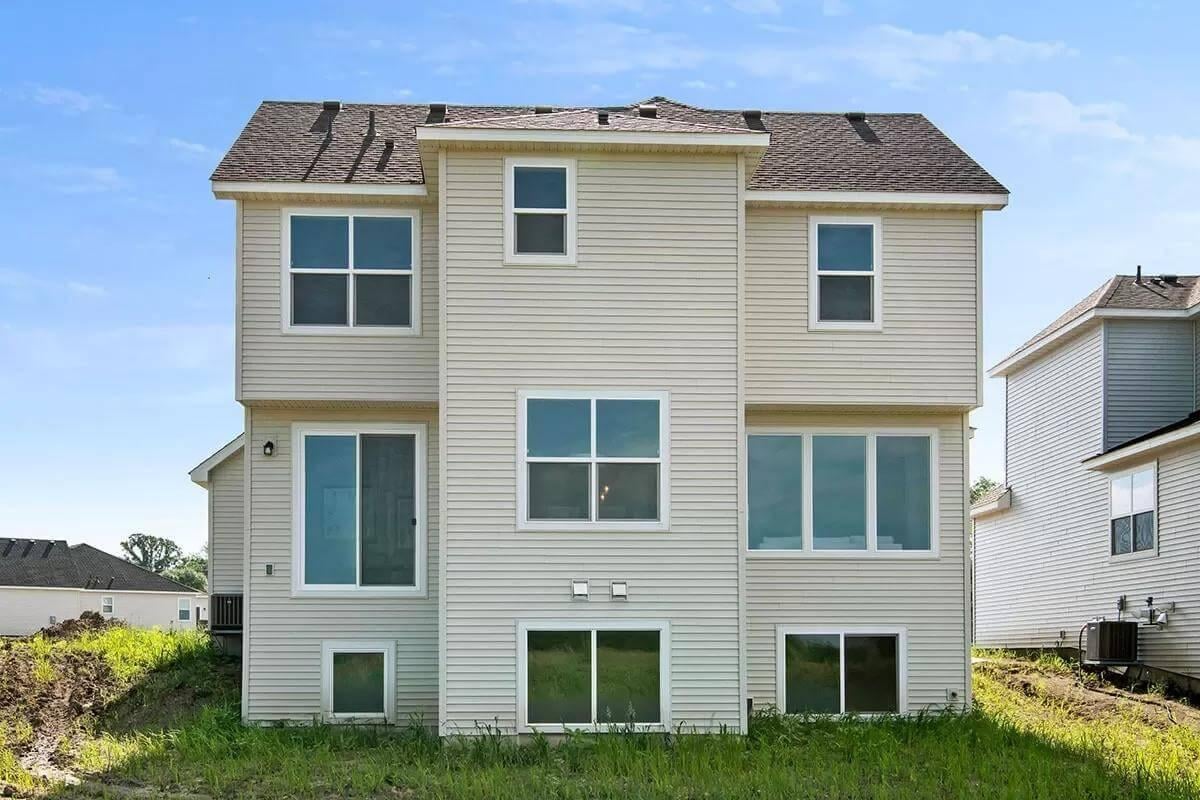
This back view of the home showcases a clean, modern design with cream-colored vinyl siding and a roof with gentle slopes. Large windows span across each level, flooding the interior with natural light while offering views of the surroundings.
The simple, minimalistic landscaping emphasizes the home’s crisp lines and open feel, tying in with its Craftsman-style charm.






