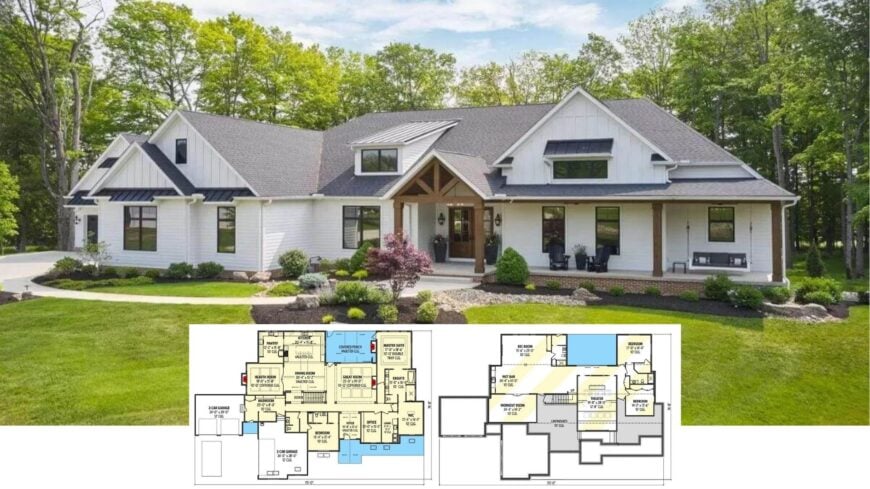
Nestled beside a tranquil pond, this roughly 4,127-square-foot home delivers four generous bedrooms, four and a half bathrooms, and the relaxed livability that defines today’s Craftsman classics.
Vaulted ceilings crown the kitchen, dining area, and hearth room, while a pair of garages flank the main level for daily convenience. Downstairs, a theater, wet bar, and fitness room keep weekends entertaining, and the screened porch opens to a sparkling pool that turns the backyard into a private resort.
Craftsman Exterior with Striking Gables and a Welcoming Porch
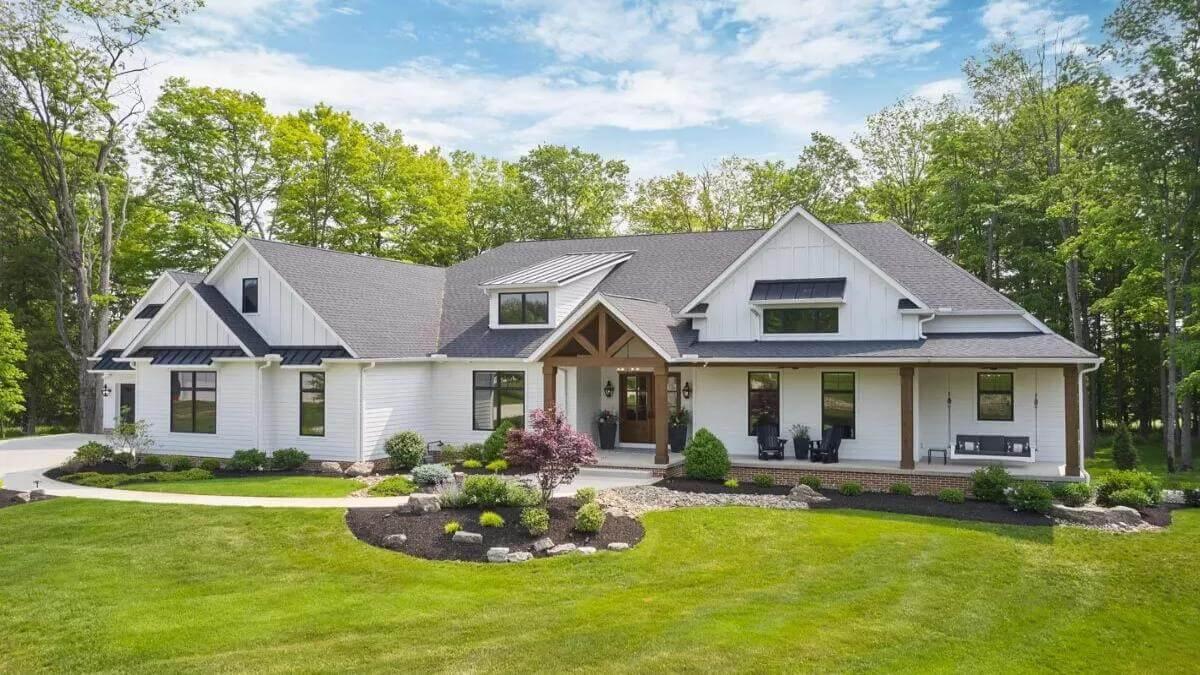
Every gable, tapered column, and timber bracket speaks fluent Craftsman—updated with crisp white siding, bold black accents, and stone trim that anchors the facade to its wooded setting. With style established, let’s step through the mahogany double doors and see how thoughtful planning turns character into comfort.
Main Floor Layout with Vaulted Ceilings and Dual Garages
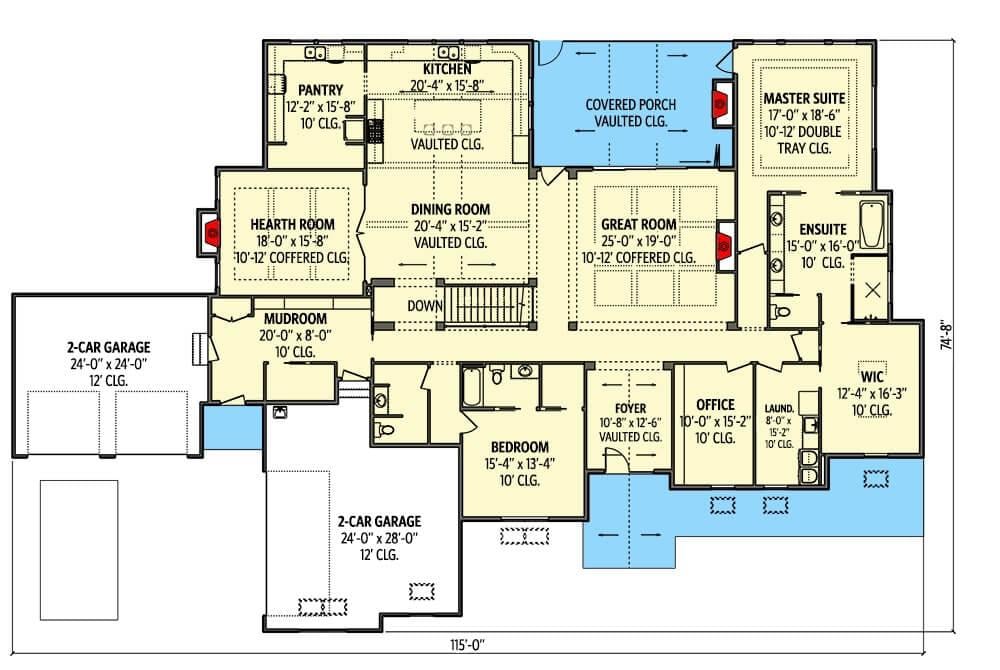
This floor plan emphasizes open spaces with vaulted ceilings, elevating the kitchen, dining room, and a cozy hearth room.
The design includes a convenient dual garage setup and a master suite complete with a luxurious ensuite. Thoughtful touches like a mudroom and office enhance functionality, creating a perfect blend of style and practicality for modern living.
Lower Level Layout Featuring an Inviting Theater Room and Wet Bar
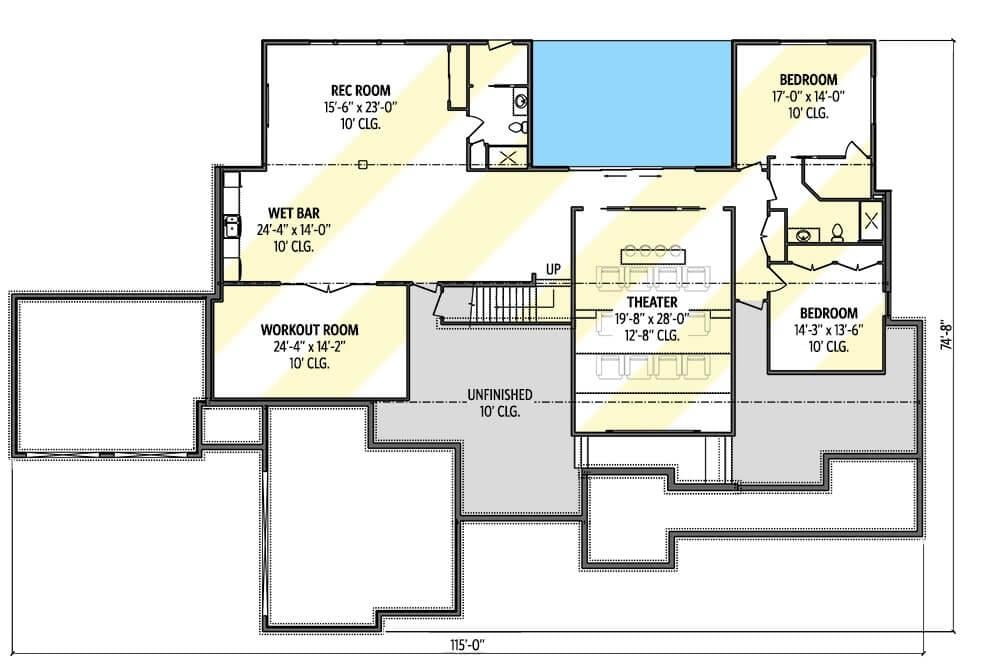
This floor plan highlights leisure and entertainment with a spacious theater room flanked by a wet bar, perfect for movie nights and gatherings.
Two additional bedrooms provide guest accommodations, while the workout room offers a dedicated space for fitness enthusiasts. The layout emphasizes versatility, featuring an unfinished area that offers potential for personalized touches.
Source: Architectural Designs – Plan 911032JVD
Stunning Craftsman Home with Inviting Double Garage and Lush Landscaping
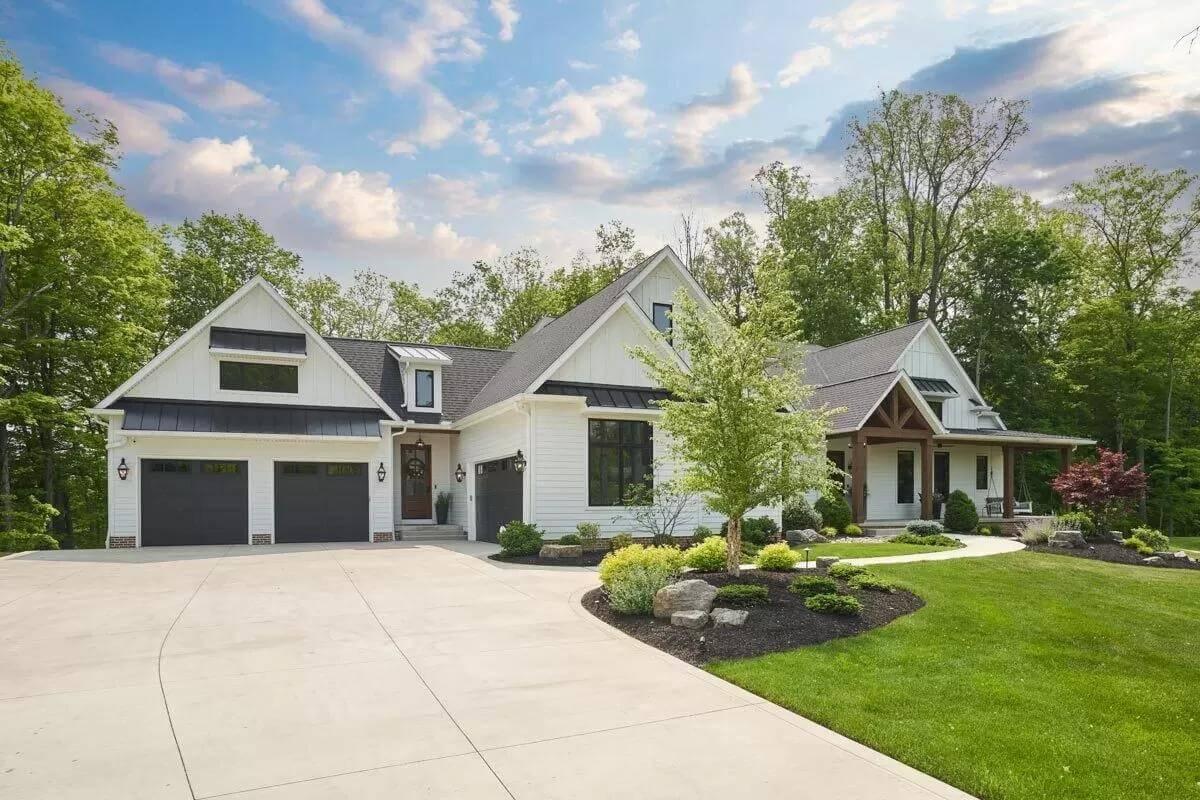
This exquisite craftsman residence captures elegance with its white siding and dark-trimmed, dual-garage doors. Thoughtful gabled rooflines and a welcoming porch create a harmonious entrance framed by meticulously landscaped greenery.
The blend of natural stone elements with classic wooden beams enhances the home’s timeless appeal against its serene wooded backdrop.
Check Out the Expansive Craftsman Backyard with Screened Porch and Poolside Retreat
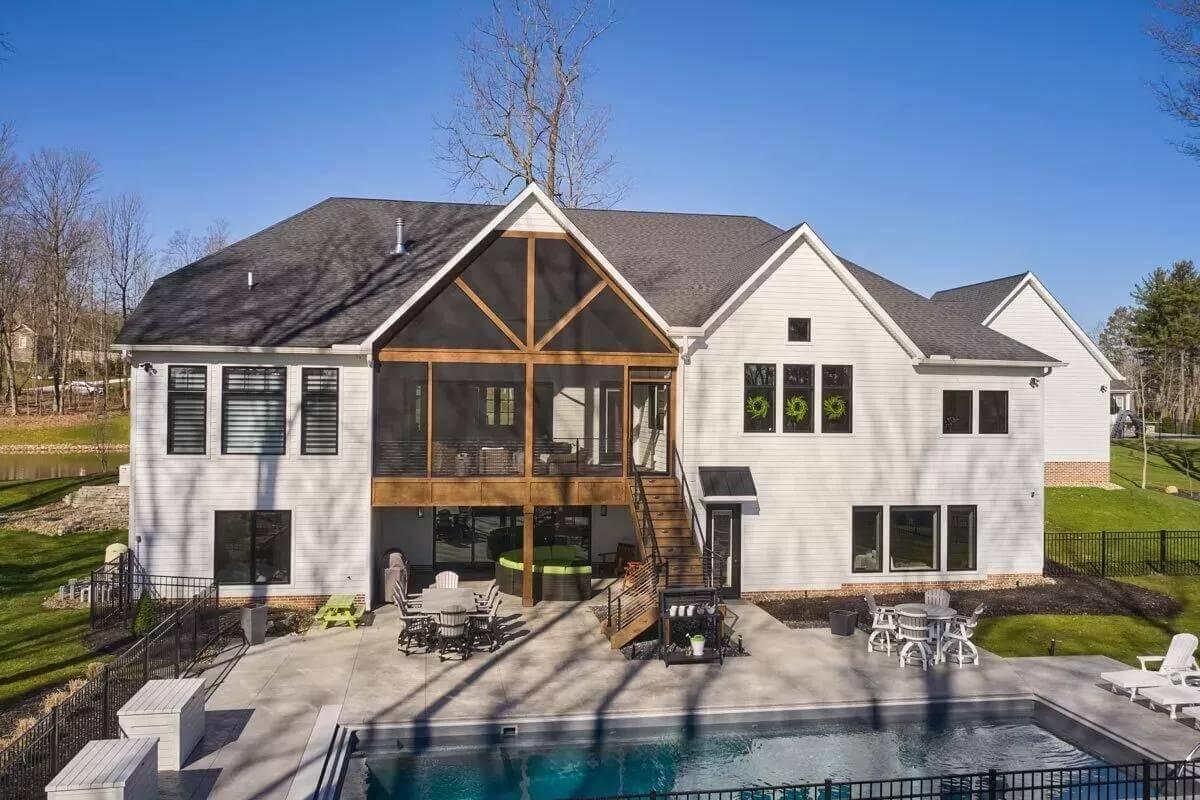
This craftsman home extends its warm hospitality outdoors with a stunning screened porch overlooking a sparkling pool.
The porch features rustic wooden beams and provides a seamless transition from indoor to outdoor living. The spacious poolside area is perfect for both relaxation and entertaining, framed by meticulously maintained greenery.
Take in the Tranquility of This Craftsman Haven by the Water
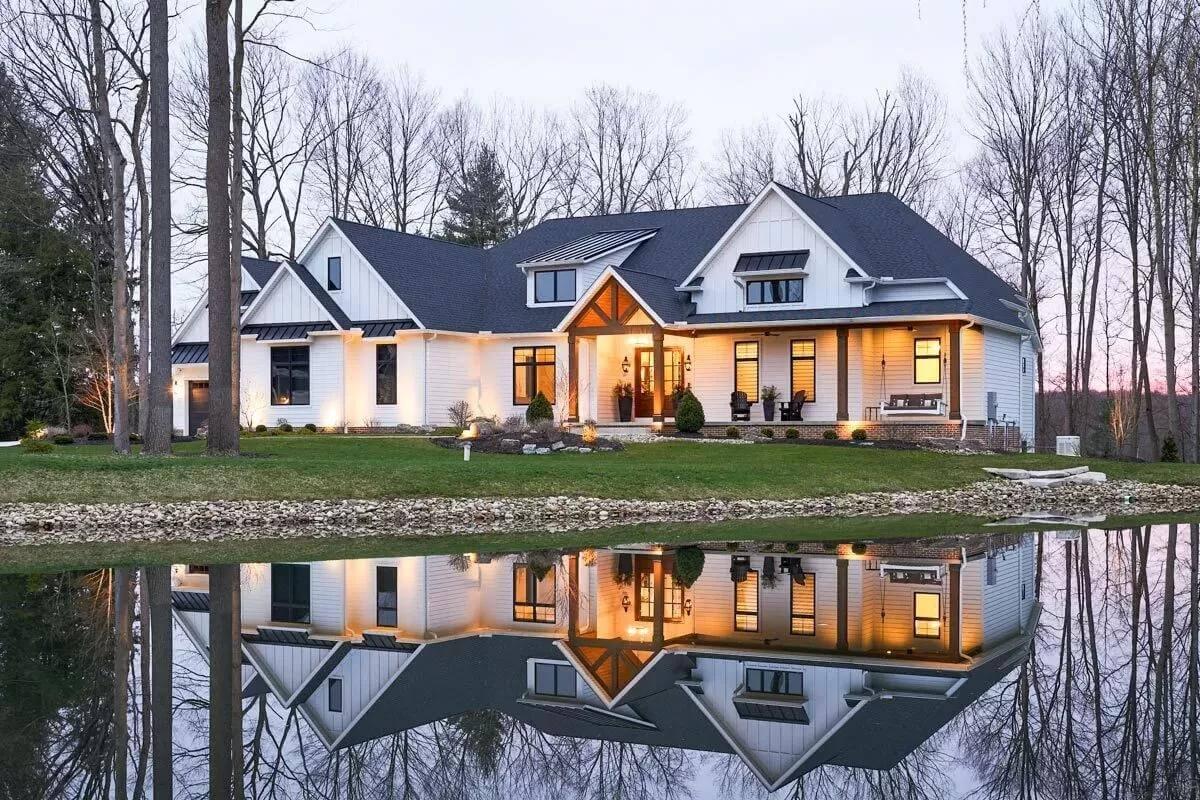
This elegant home is nestled perfectly by a serene water feature, showcasing its stunning craftsman design with crisp white siding and bold black accents.
The expansive gable rooflines add architectural interest, while the warm exterior lighting highlights the inviting entryway. Reflective waters amplify the home’s beauty, creating a peaceful, mirror-like symmetry with the surrounding natural landscape.
Welcoming Craftsman Entryway with Rich Wooden Details
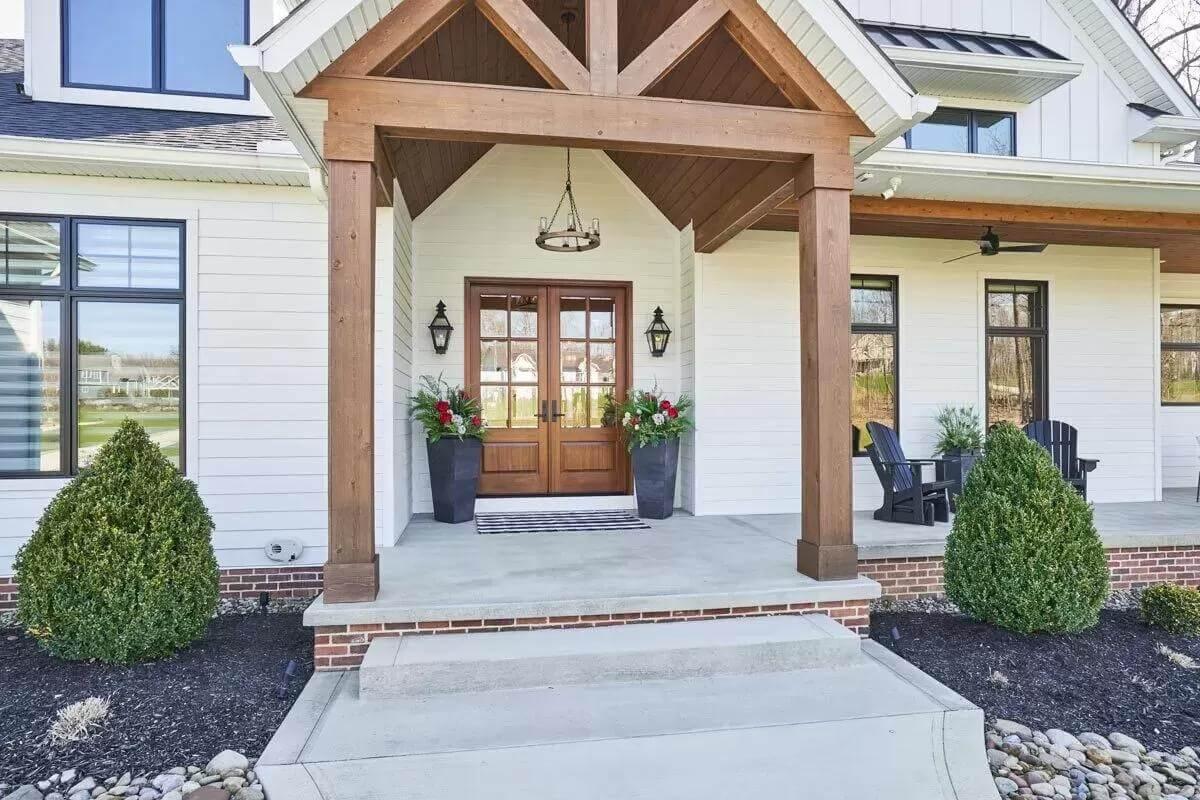
This front porch beautifully showcases craftsman charm, featuring a robust wooden trellis and double doors that exude warmth and hospitality.
The mix of clean white siding with natural wood accents creates a striking contrast, enhancing the architectural appeal. Flanking planters and classic lanterns add a touch of elegance, inviting guests into the home’s tranquil setting.
Striking Entryway Featuring a Vaulted Ceiling and Classic Details
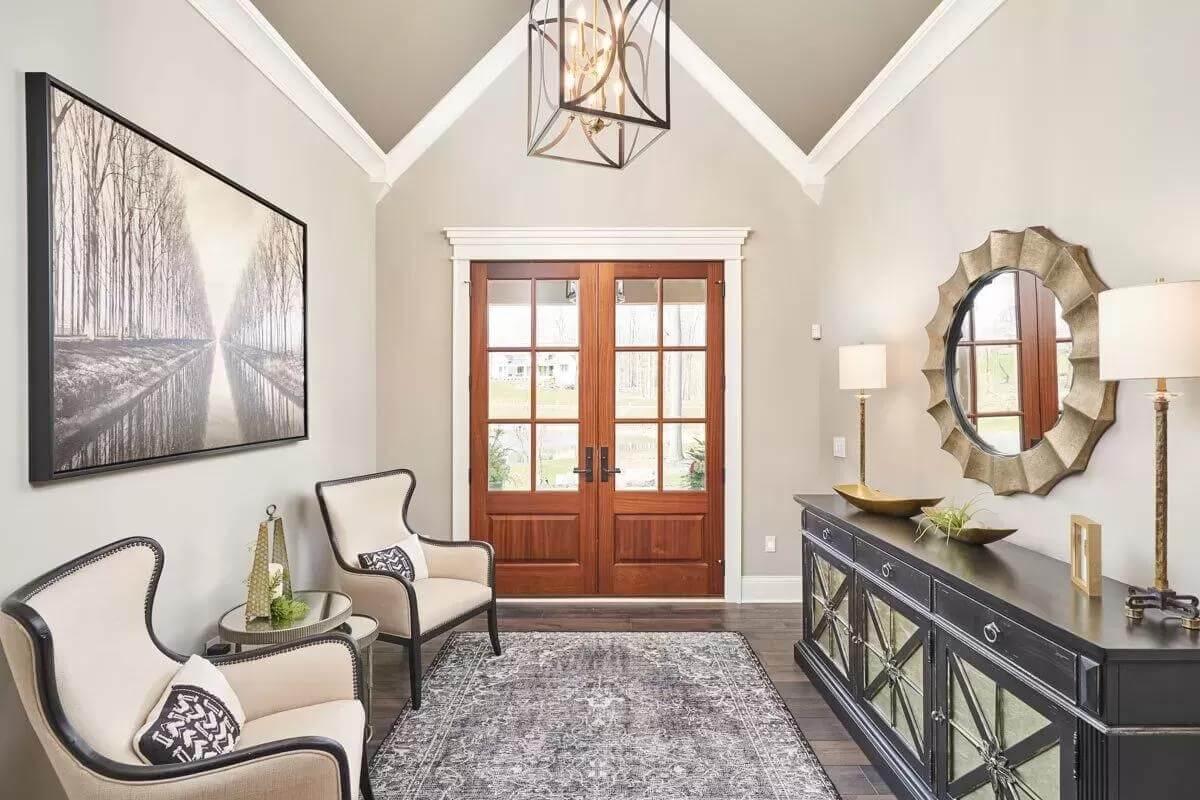
This entryway combines classic and contemporary elements with its dramatic vaulted ceiling and warm wooden doors.
Thoughtful decor, including a striking geometric mirror and elegant seating, elevates the space, making it both functional and inviting. The soft color palette enhances the natural light, creating a welcoming atmosphere as guests enter the home.
Picturesque Living Room with a Coffered Ceiling and Snug Fireplace
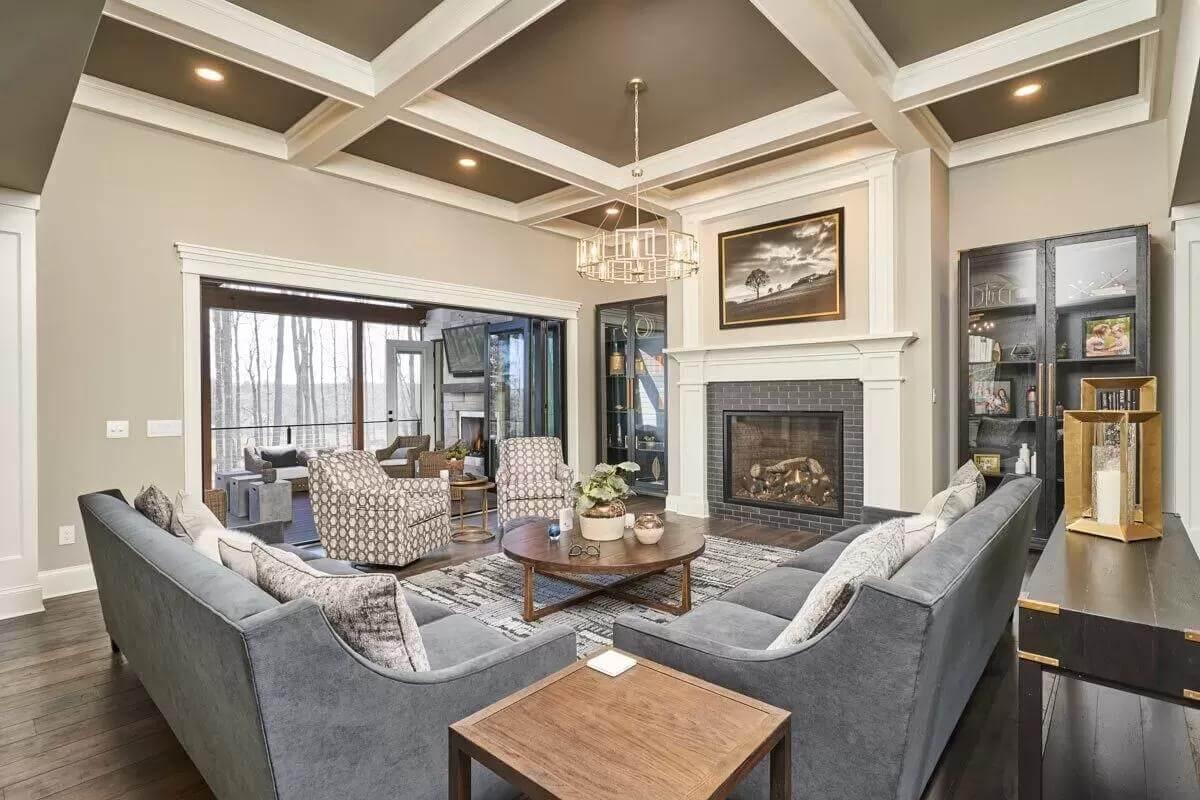
This sophisticated living room features a striking coffered ceiling that adds architectural interest and depth. The centerpiece, a sleek fireplace with a modern glass door, is framed by a classic white mantel, creating a focal point for relaxation.
Plush seating invites comfort, while the neutral palette and strategic lighting offer a harmonious and welcoming atmosphere.
Notice the Vaulted Ceiling and Rustic Beams in This Chic Kitchen-Dining Space
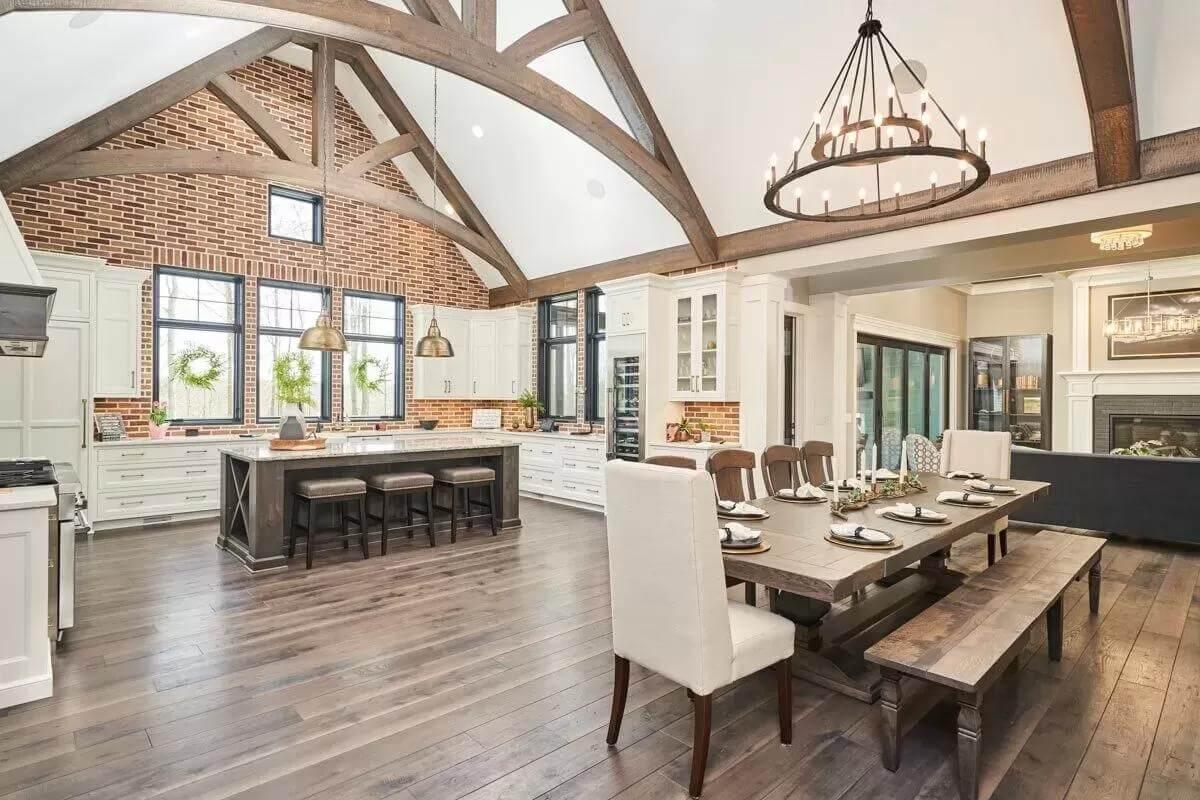
This inviting kitchen-dining area combines rustic charm with modern flair, featuring a stunning vaulted ceiling accentuated by exposed wooden beams.
The brick accent wall adds warmth, while the expansive island serves as a central hub for cooking and socializing. With a welcoming table set for a feast, the room effortlessly blends functionality and style, perfect for gatherings.
Wow, Take in the Vaulted Ceiling and Rustic Beams in This Spacious Kitchen
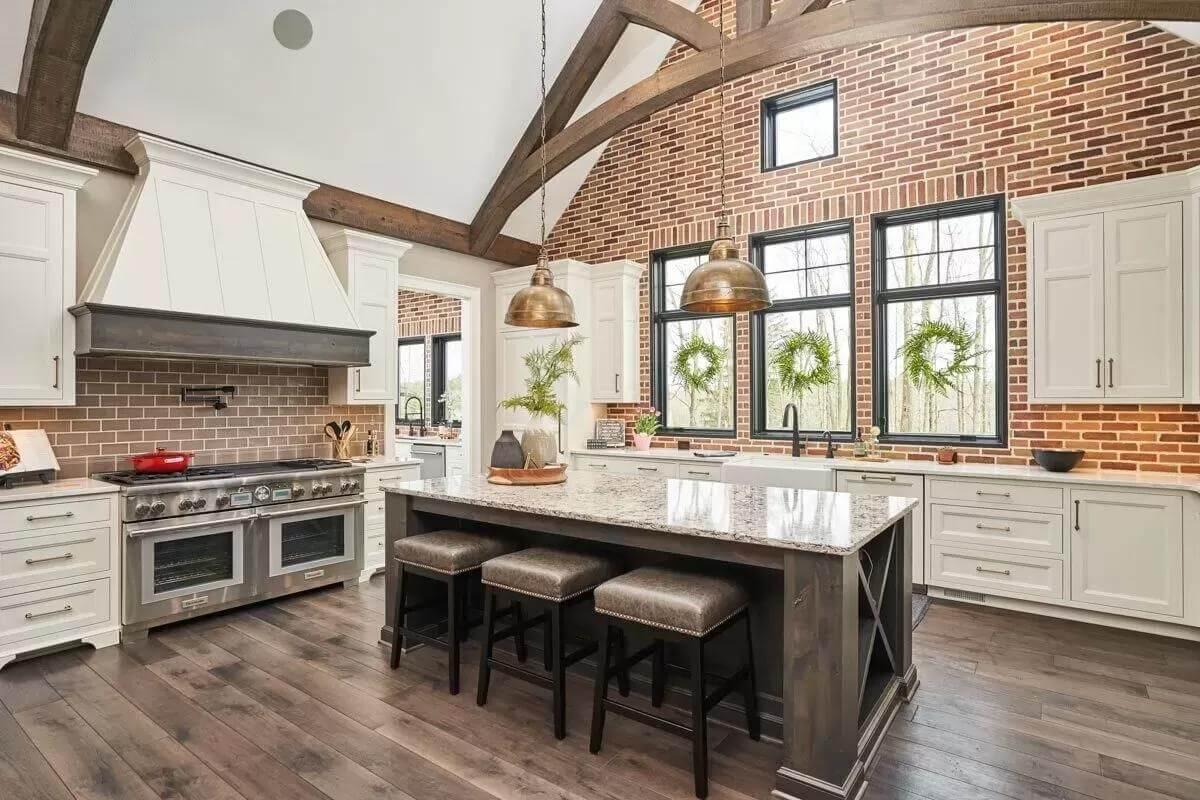
This kitchen blends rustic charm with elegant functionality, highlighted by a soaring vaulted ceiling and exposed wooden beams.
The warm brick walls provide a cozy backdrop to the sleek cabinetry and expansive island. Large windows allow natural light to spill in, accentuating the blend of textures and creating an inviting culinary space.
Look at the Vaulted Ceiling and Exposed Beams in This Dining Space
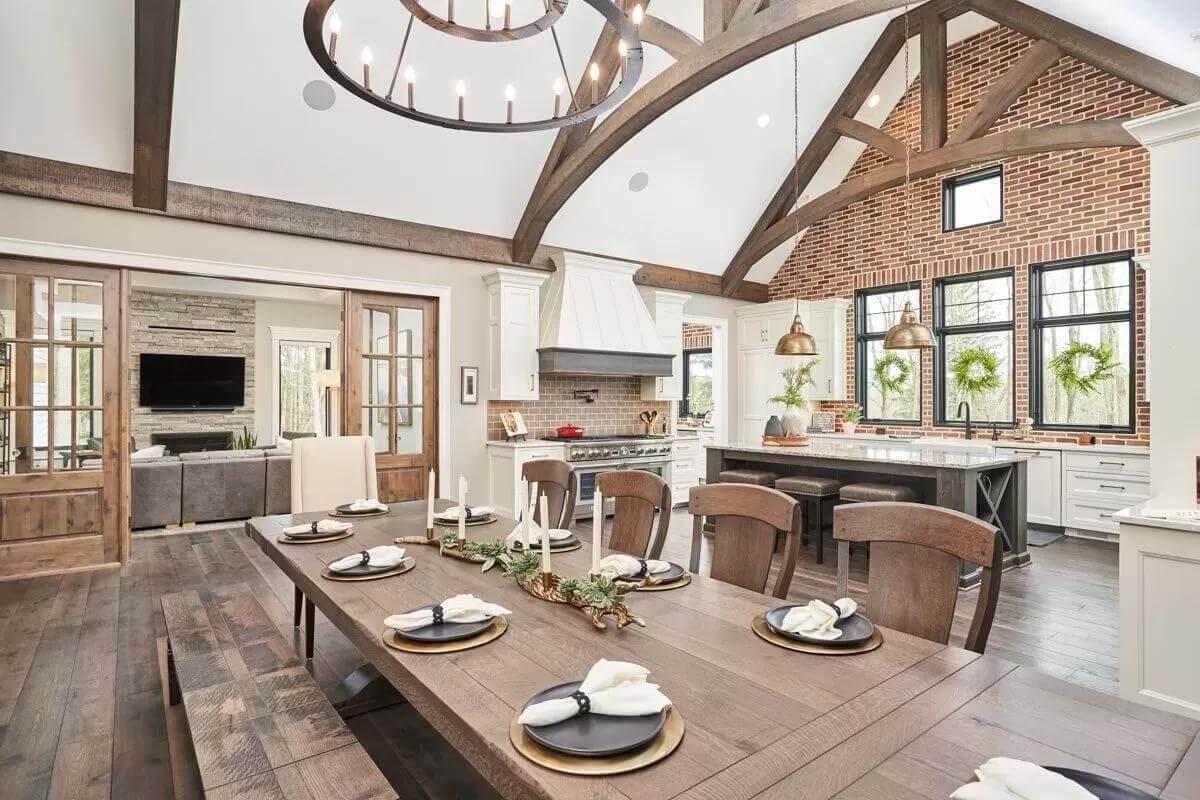
This expansive dining area features a soaring vaulted ceiling with impressive wooden beams that draw the eye upward. The rustic charm is enhanced by a brick accent wall and large windows that bathe the space in natural light. A robust wooden table and elegant chandelier create the perfect setting for memorable gatherings.
Stylish Home Office with Custom Built-Ins and Scenic Views
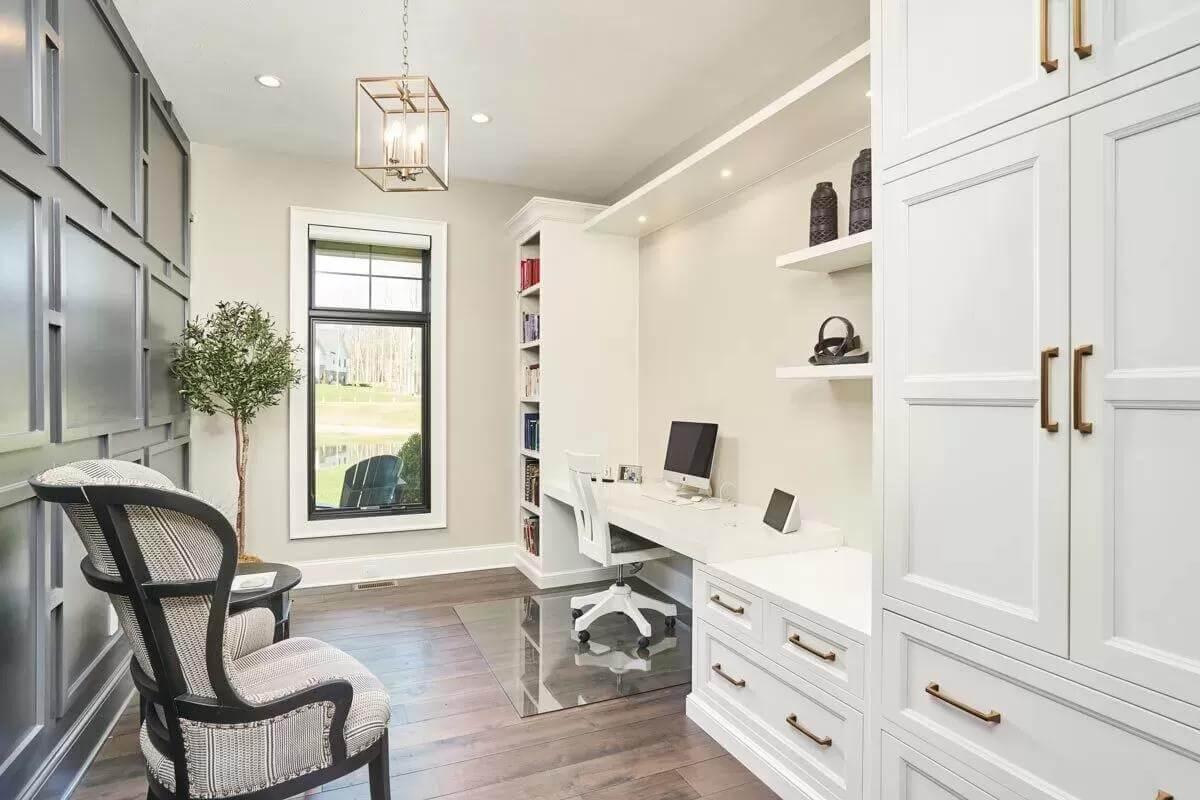
This home office combines sleek design with practicality, featuring custom-built-ins that offer ample storage and display space.
A large window fills the room with natural light, providing a scenic view that inspires creativity. Textured wall panels and contemporary lighting add a touch of sophistication to the clean, functional workspace.
Vibrant Bedroom with Gorgeous Tray Ceiling and Woodland Views
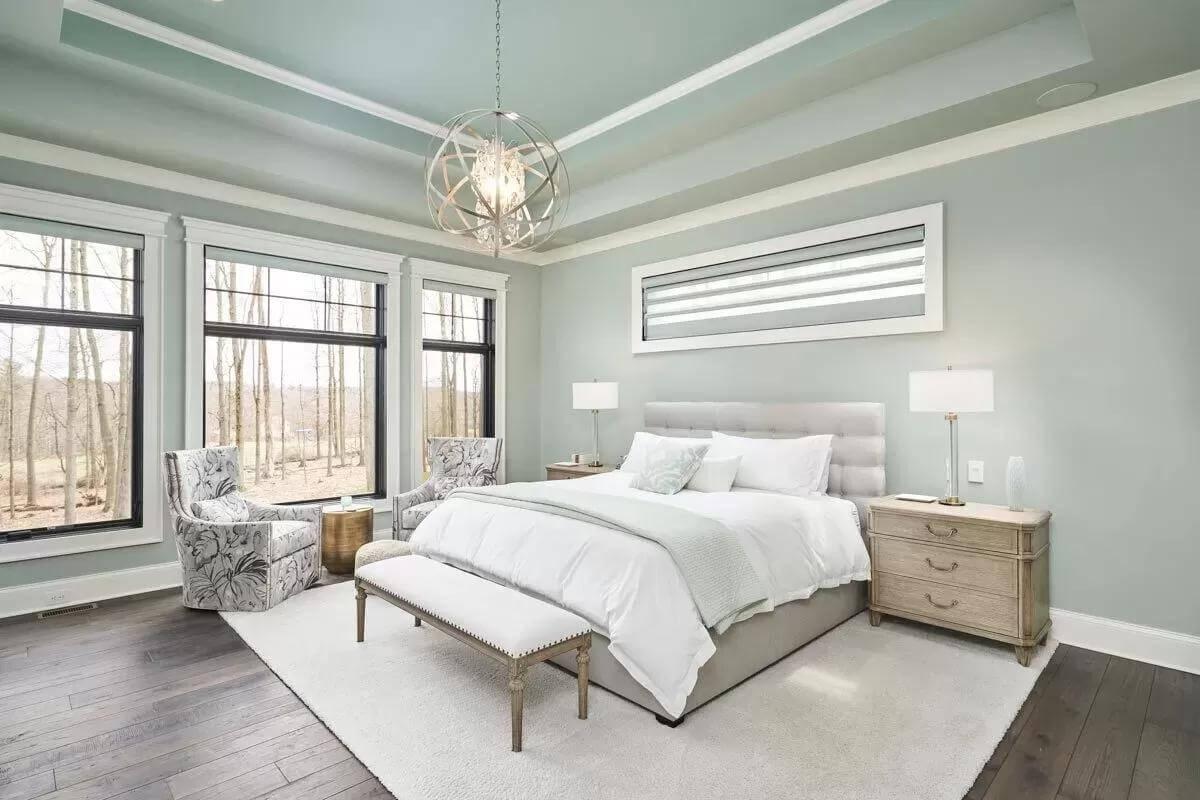
This bedroom exudes tranquility with its muted color palette and elegant tray ceiling, featuring subtle molding details. Large windows bring the outdoors in, framing idyllic woodland views that enhance the peaceful atmosphere. The plush, upholstered bed and comfortable seating make this a perfect retreat for relaxation.
Luxurious Bathroom with Custom Vanity and Sparkling Chandeliers
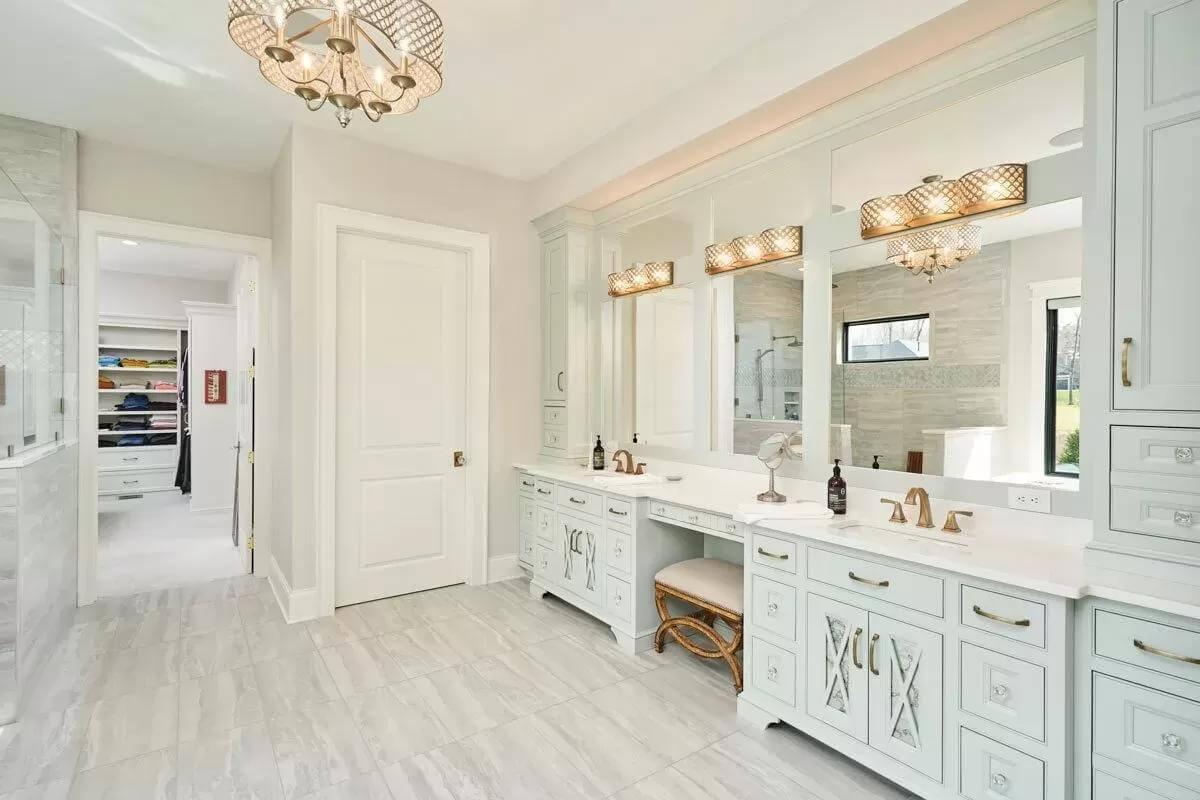
This exquisite bathroom features a custom vanity with elegant detailing, offering ample storage and a dedicated space for grooming.
The space is enhanced with sparkling chandeliers that add a touch of glamour, reflected beautifully in the large mirrors. The soft color palette, combined with sleek hardware and a spacious layout, creates a serene and sophisticated retreat.
Soak in the Views from This Lavish Bathroom with Freestanding Tub
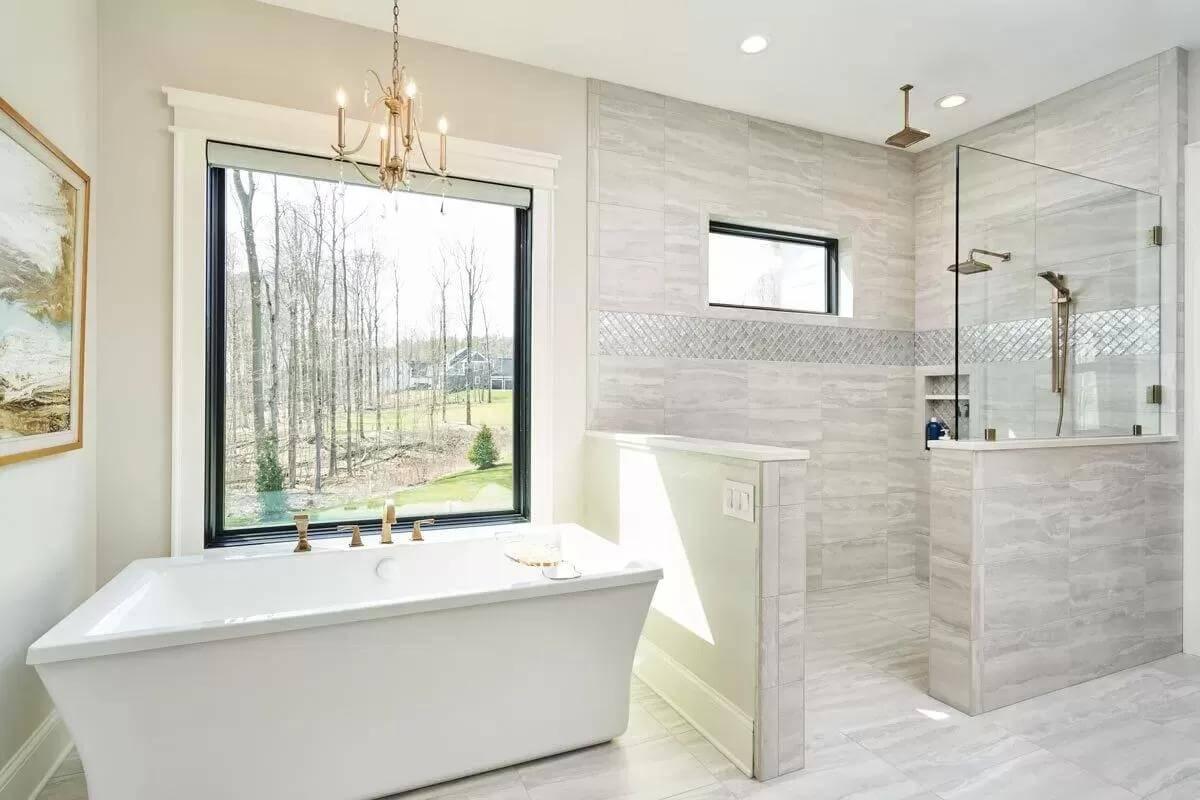
This bathroom captures elegance with a freestanding tub perfectly positioned under a large picture window, offering serene views of nature.
The spacious shower area is framed in glass, featuring sophisticated tilework that adds texture and interest. A delicate chandelier above the tub adds a touch of luxury, enhancing the tranquil and inviting atmosphere.
Luxury Walk-In Closet Featuring a Marble-Topped Island
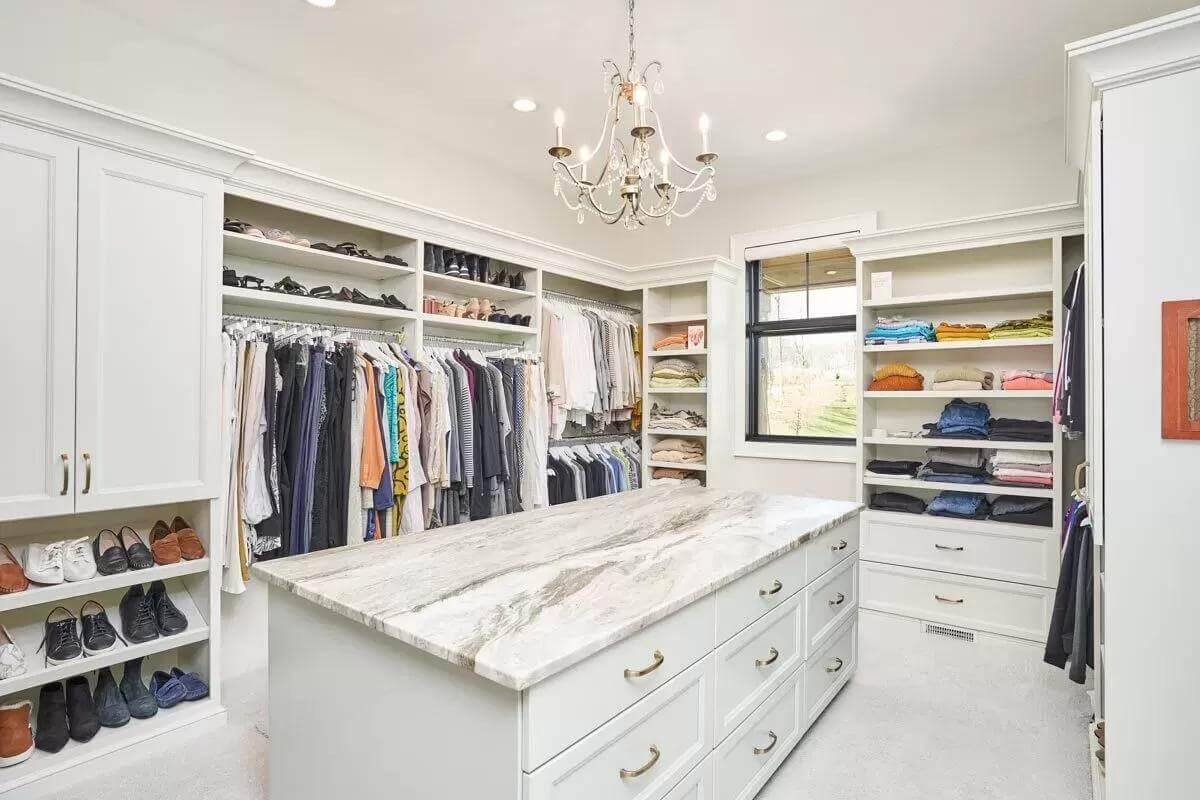
This spacious walk-in closet combines elegance and functionality, highlighted by a striking marble-topped island perfect for organizing.
Custom shelving provides ample space for clothing and shoes, creating a tidy and accessible environment. The chandelier adds a touch of sophistication, complementing the room’s seamless blend of style and utility.
Notice the Patterned Tile in This Practical Laundry Room
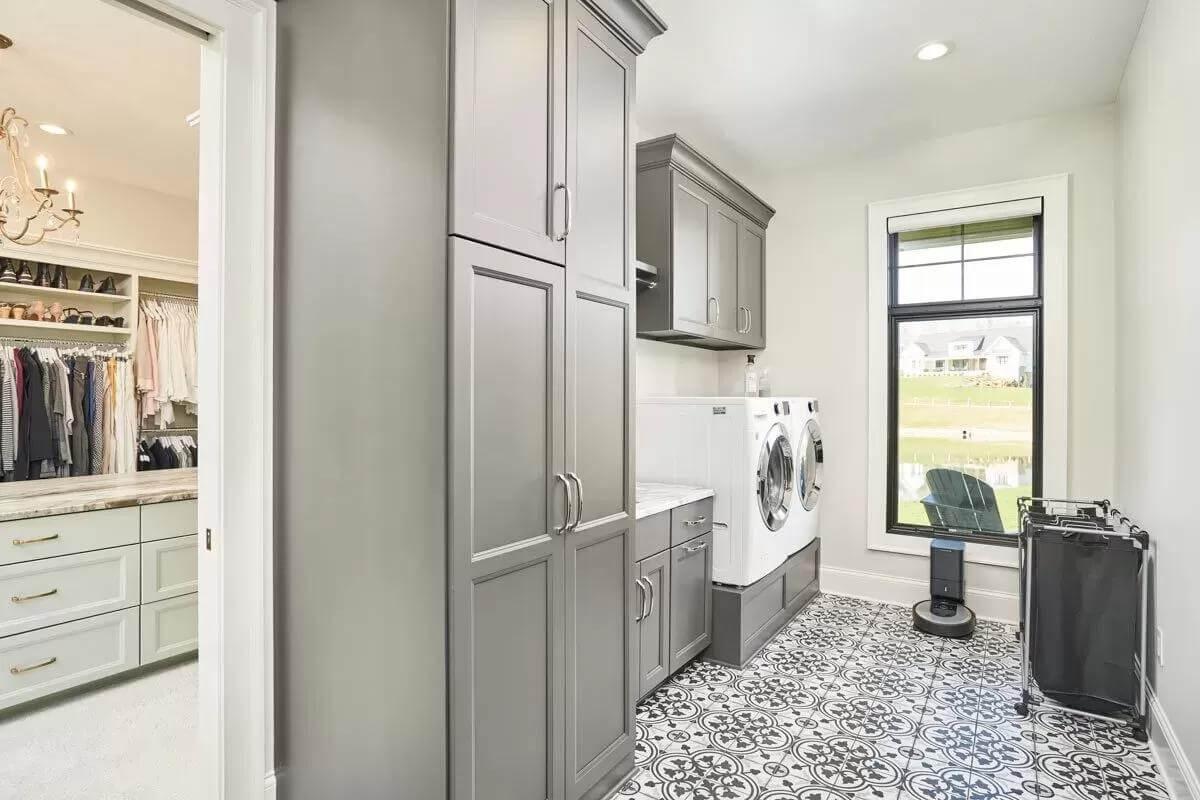
This laundry room smartly combines functionality with style, featuring striking patterned tile flooring that adds character and visual interest.
The efficient design showcases ample cabinetry in a subtle gray, providing organized storage for all essentials. A large window allows natural light to flood the space, making daily chores a bit more pleasant.
Practical and Stylish Mudroom with Built-In Storage
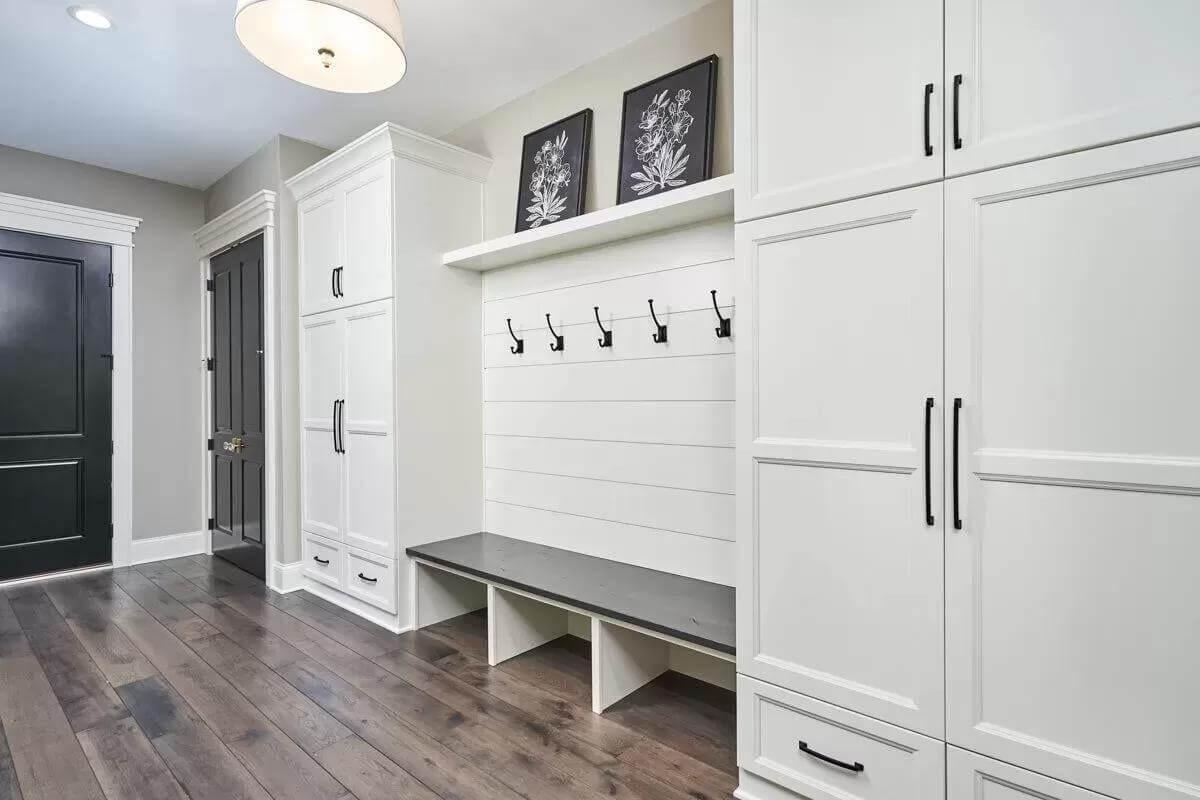
This mudroom seamlessly combines function and style, featuring sleek black hooks aligned on a shiplap wall that adds a touch of rustic charm.
The generous built-in cabinetry offers ample storage to keep clutter at bay, while the bench serves as a convenient spot for putting on shoes. Dark wood flooring complements the crisp white cabinetry, creating a balanced and inviting entry point to the home.
Spacious Bedroom with Contemporary Accents and Statement Lighting
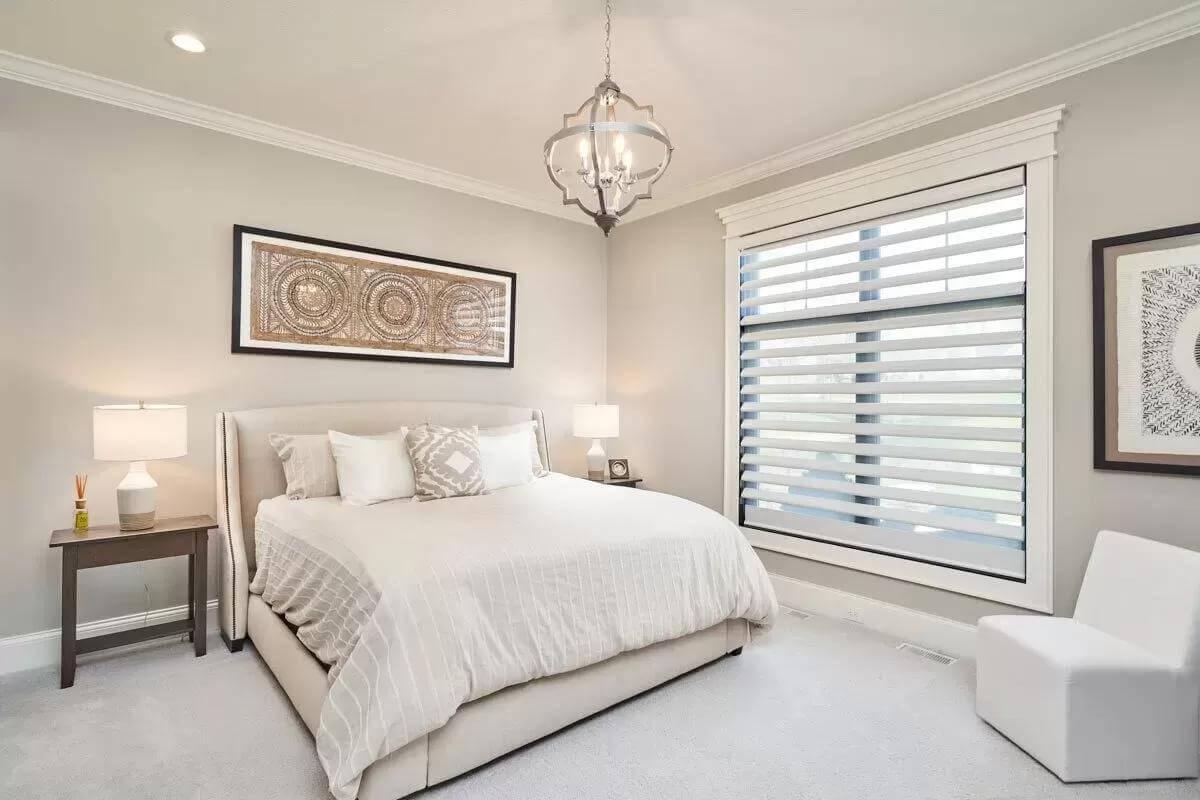
This bedroom offers a serene retreat with its neutral palette and plush bedding, making it both restful and inviting.
A striking chandelier adds a touch of modern elegance while layered window blinds allow for personalized light control. Minimalist furniture and framed artwork complete the sophisticated look, perfect for unwinding after a long day.
Vibrant Family Room with Bold Yellow Seating and Floor-to-Ceiling Windows
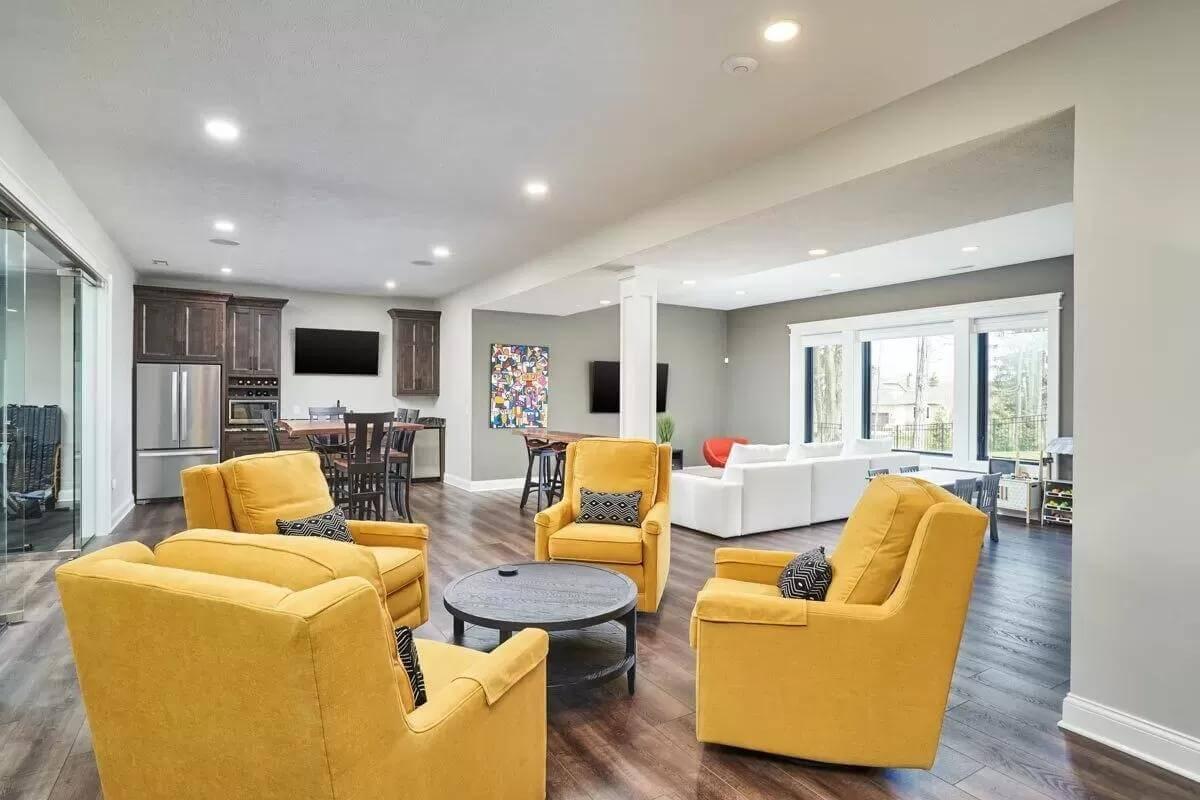
This spacious family room invites conversation with its striking yellow armchairs arranged around a sleek coffee table.
Large floor-to-ceiling windows fill the space with natural light, highlighting dark wooden floors and a seamless transition to the bright dining area. The open layout encourages interaction, making it a perfect hub for family gatherings and entertaining.
Dive into Movie Nights in This Home Theater
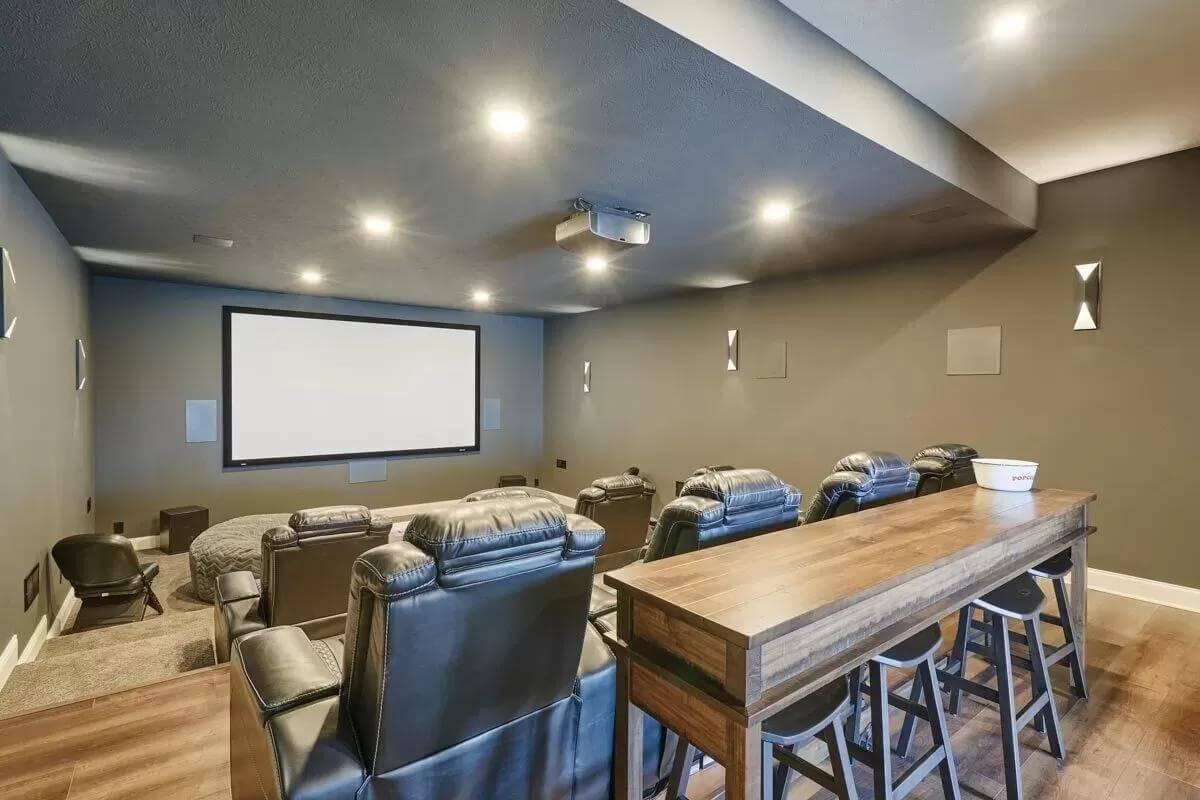
This home theater offers a comfortable escape with plush leather seating arranged for optimal viewing of the large projection screen.
Subtle recessed lighting and a modern ceiling design maintain a sleek and focused ambiance. Behind the seats, a stylish wooden bar with stools adds a social element, perfect for enjoying snacks during films.
Explore This Unique Loft-Style Bunk Room with Contemporary Lines
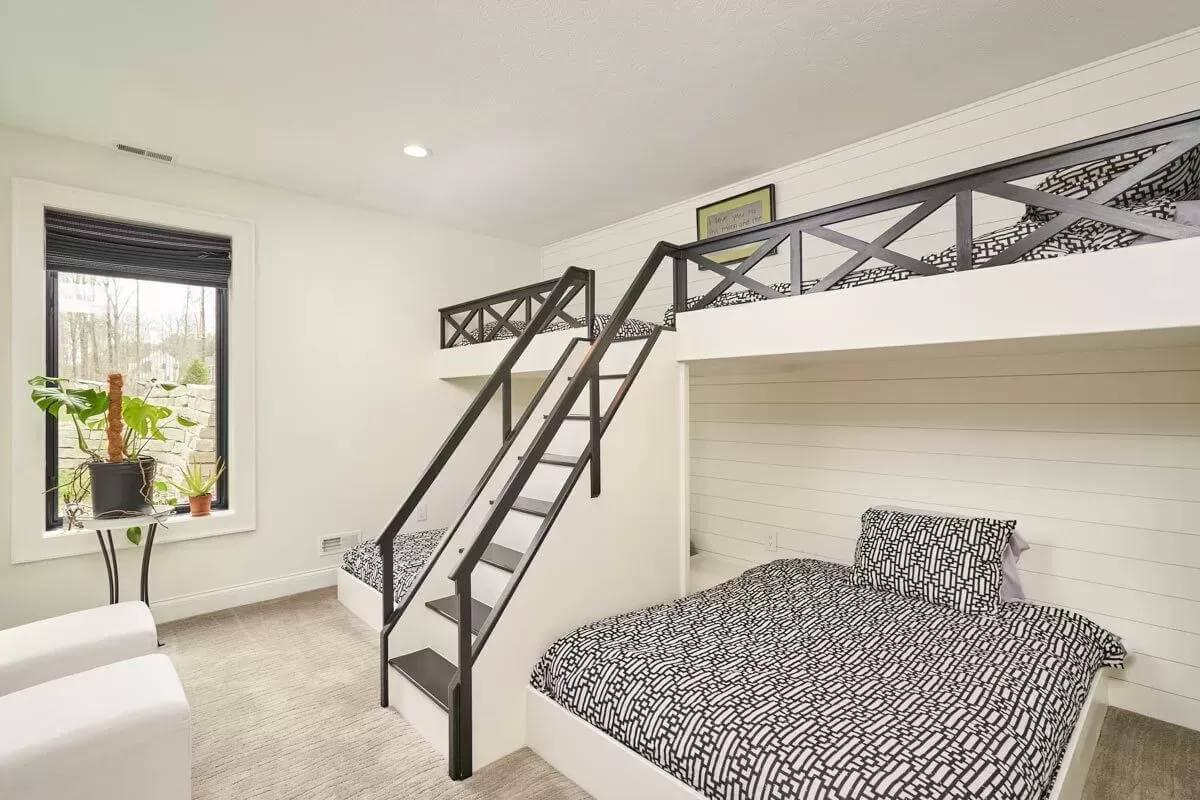
This imaginative bunk room showcases a loft-style design with sleek black rails and a crisp white backdrop. The built-in beds optimize space, while patterned bedding adds a lively touch. A large window brightens the room, complemented by a touch of greenery, making it both functional and refreshing.
Check Out the Vaulted Wooden Ceiling and Stone Fireplace in This Screened Porch
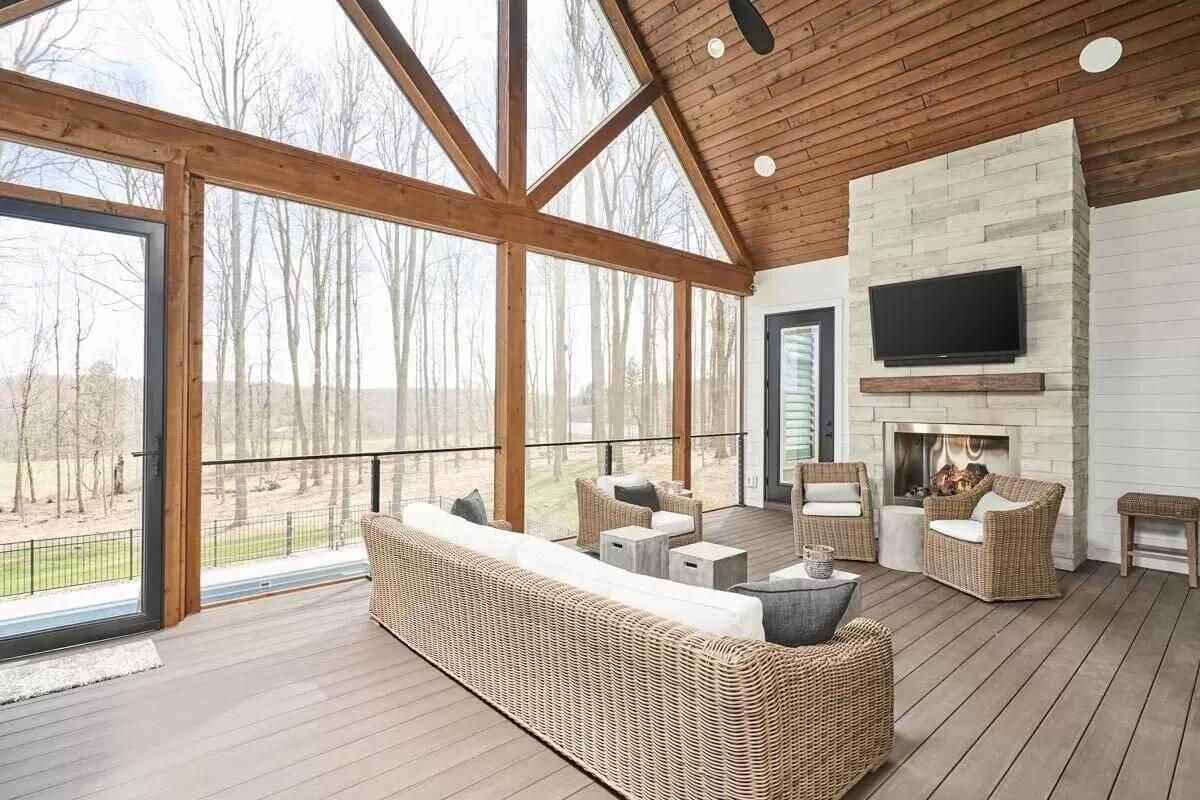
This screened porch exudes rustic appeal with its vaulted wooden ceiling and expansive wooden beams. The focal point is a cozy stone fireplace, perfectly complementing the woven seating arrangement that encourages relaxation.
Large glass doors and windows bring in natural views, creating a seamless indoor-outdoor connection that invites tranquility.
Discover the Craftsmanship Below This Expansive Deck with Rustic Seating
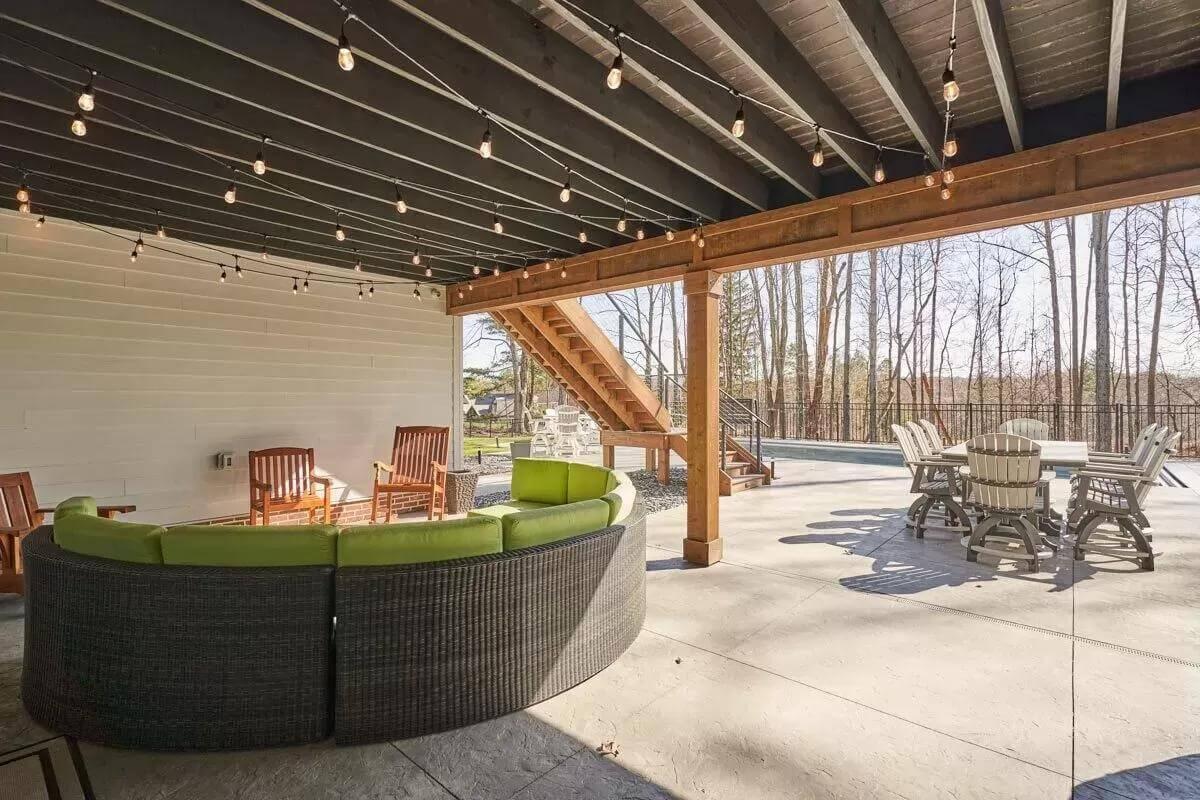
This outdoor area boasts a welcoming retreat under a sprawling deck, adorned with string lights for a warm glow. The circular wicker seating, enhanced with vibrant lime cushions, offers a place for gatherings, while rustic wooden chairs add a timeless touch.
The expansive patio extends into a natural vista, harmonizing relaxation with the beauty of the surrounding landscape.
Source: Architectural Designs – Plan 911032JVD






