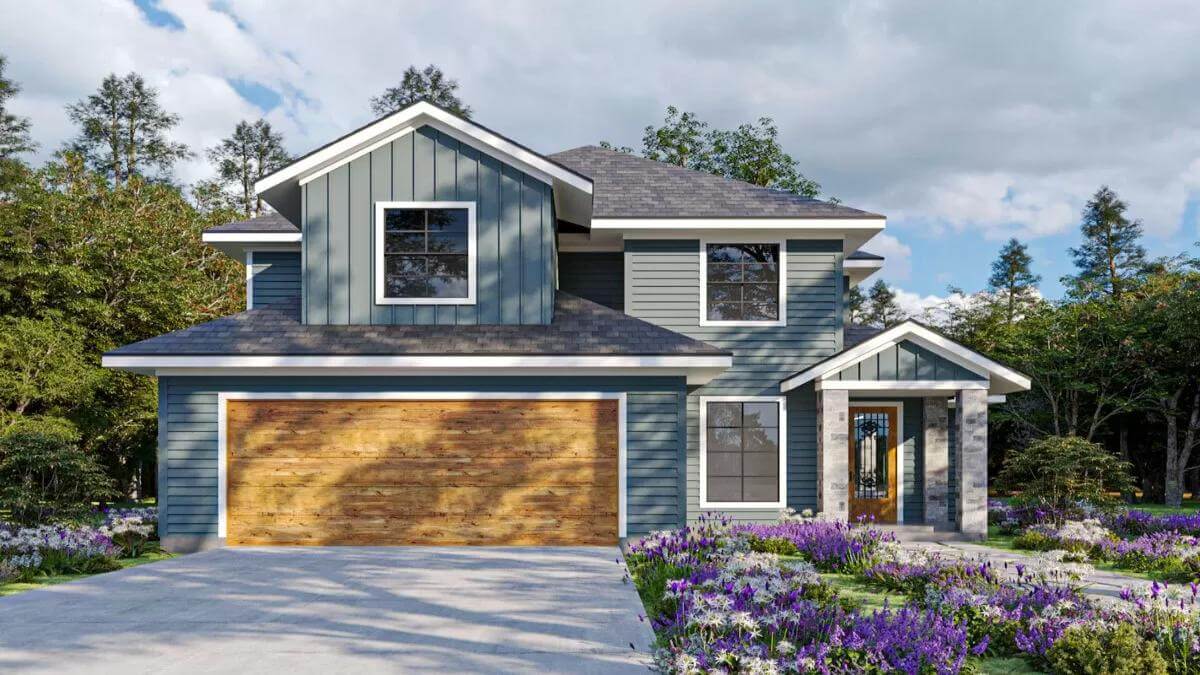
Specifications
- Sq. Ft.: 2,220
- Bedrooms: 4
- Bathrooms: 3
- Stories: 2
- Garage: 2
The Floor Plan
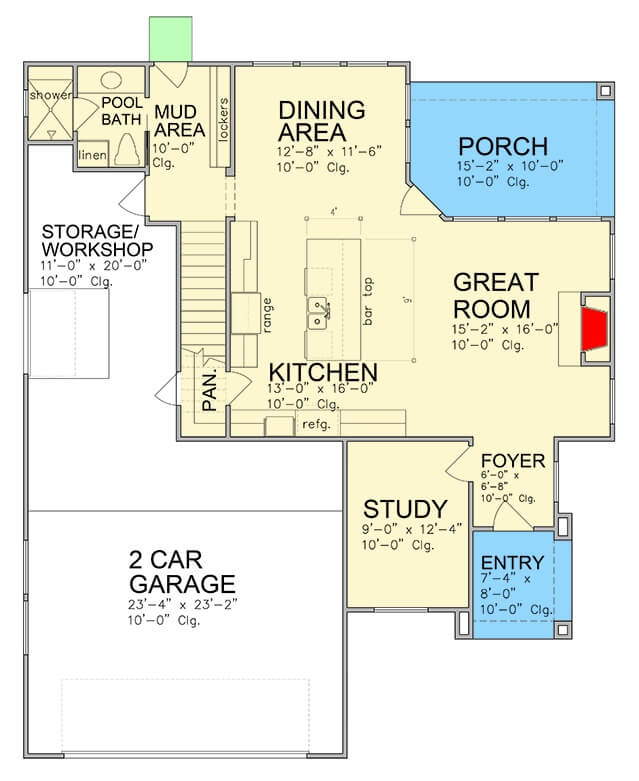
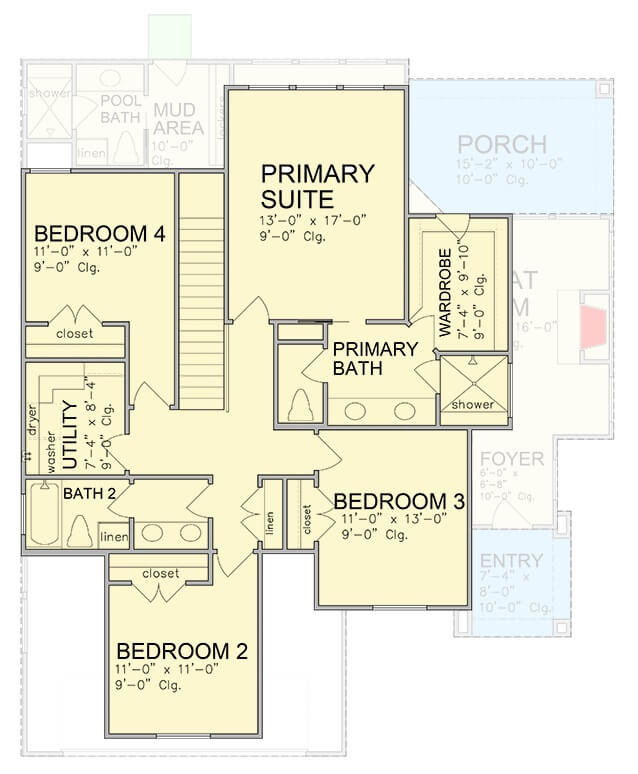
Photos
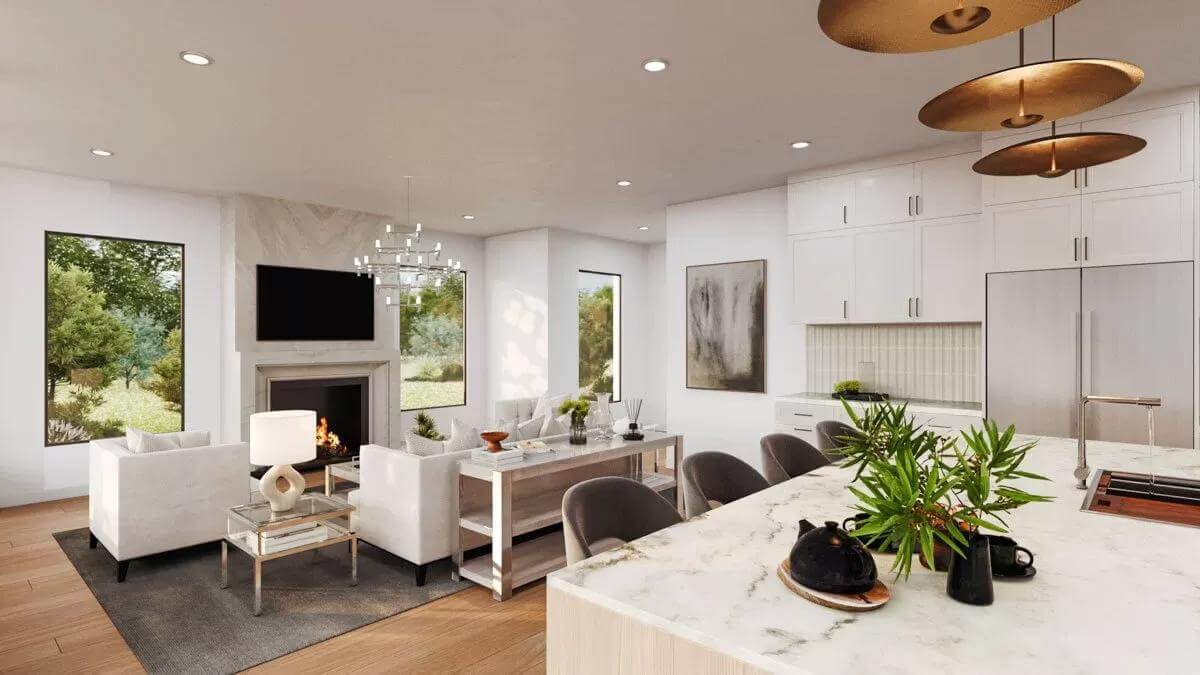

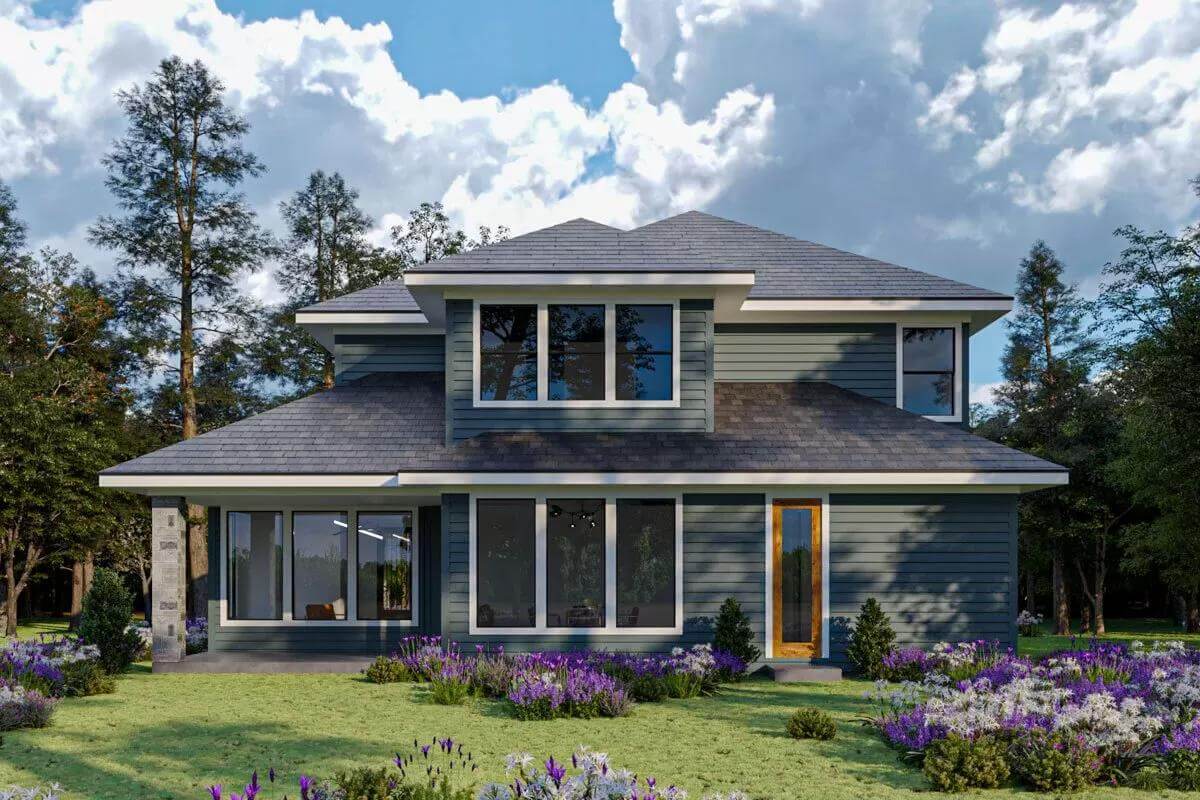
Details
Vertical and horizontal siding, hipped rooflines, and a gabled entry lined by stone pillars give this 4-bedroom New American home a great curb appeal. It features an oversized double garage with storage/workshop space and mudroom access.
As you step inside, a lovely foyer greets you. On its left is a quiet study perfect for family members who work from home.
An open floor plan ahead combines the great room, kitchen, and dining area. A fireplace sets an inviting ambiance while an angled door extends the entertaining onto a covered patio. The kitchen offers a roomy pantry and ample counter space including a prep island with a raised snack bar.
Upstairs, all four bedrooms are dispersed along with a utility room. The primary bedroom is a lovely retreat with a 4-fixture ensuite and a walk-in closet.
Pin It!
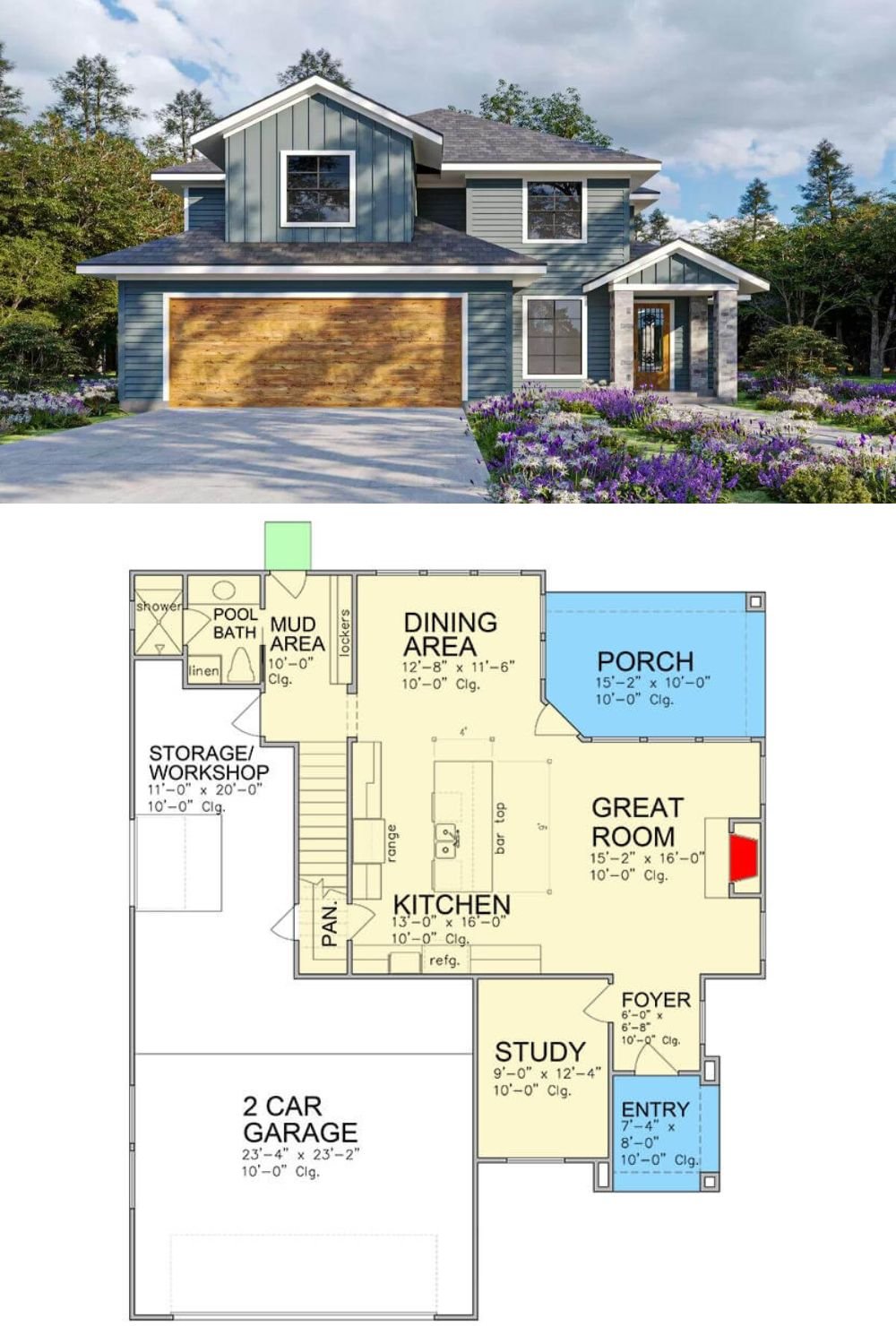
Architectural Designs Plan 780004KYD






