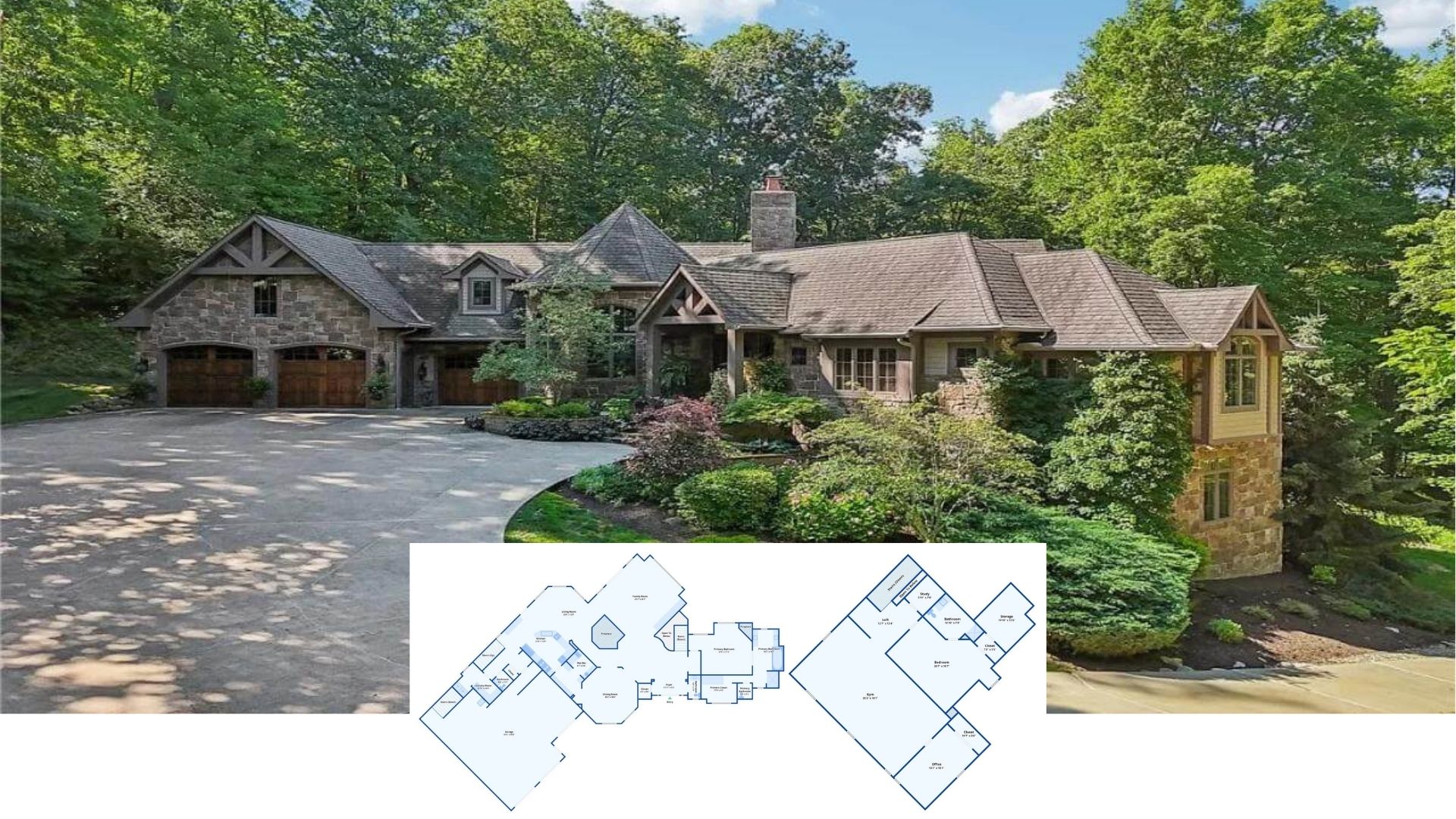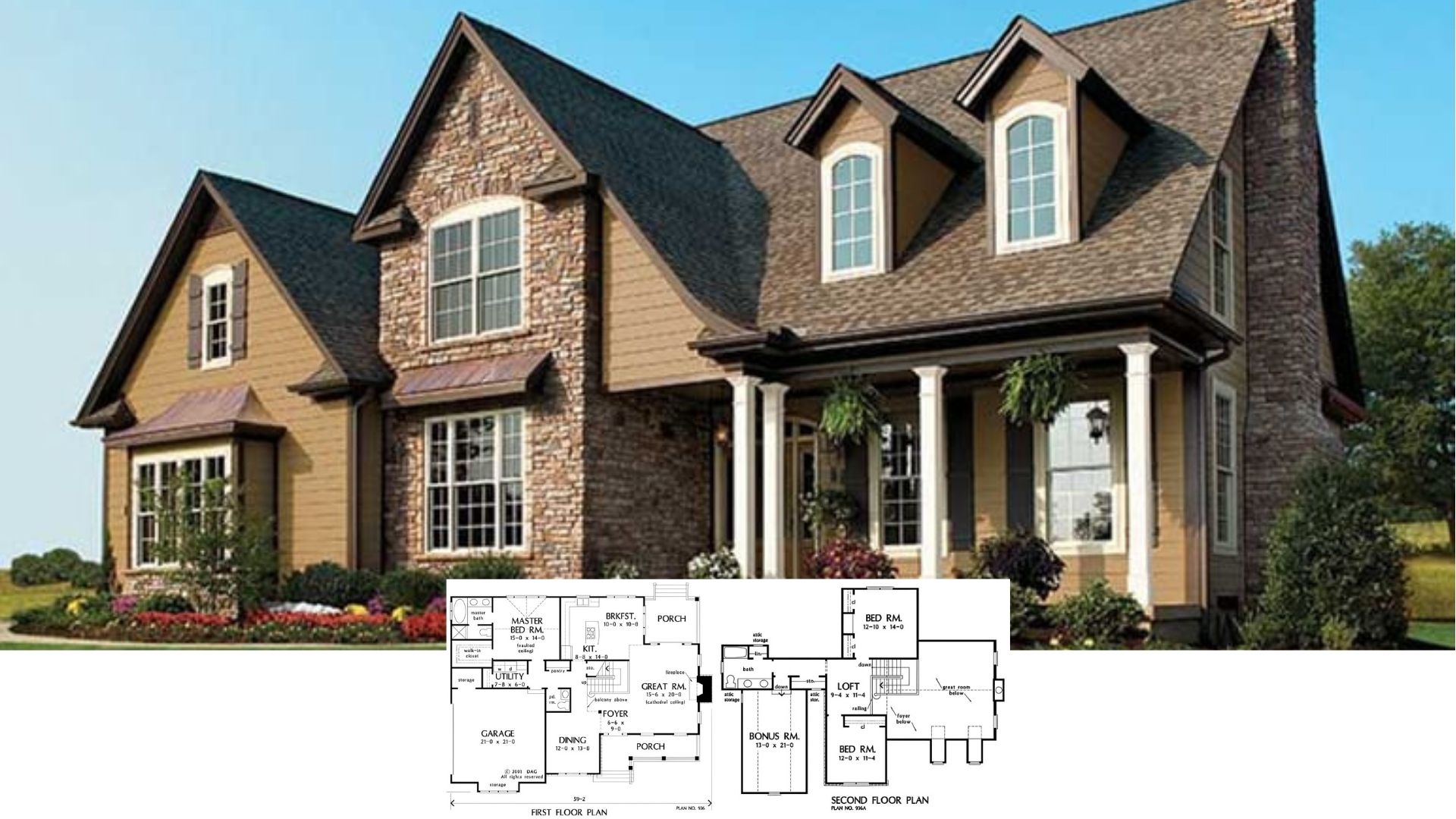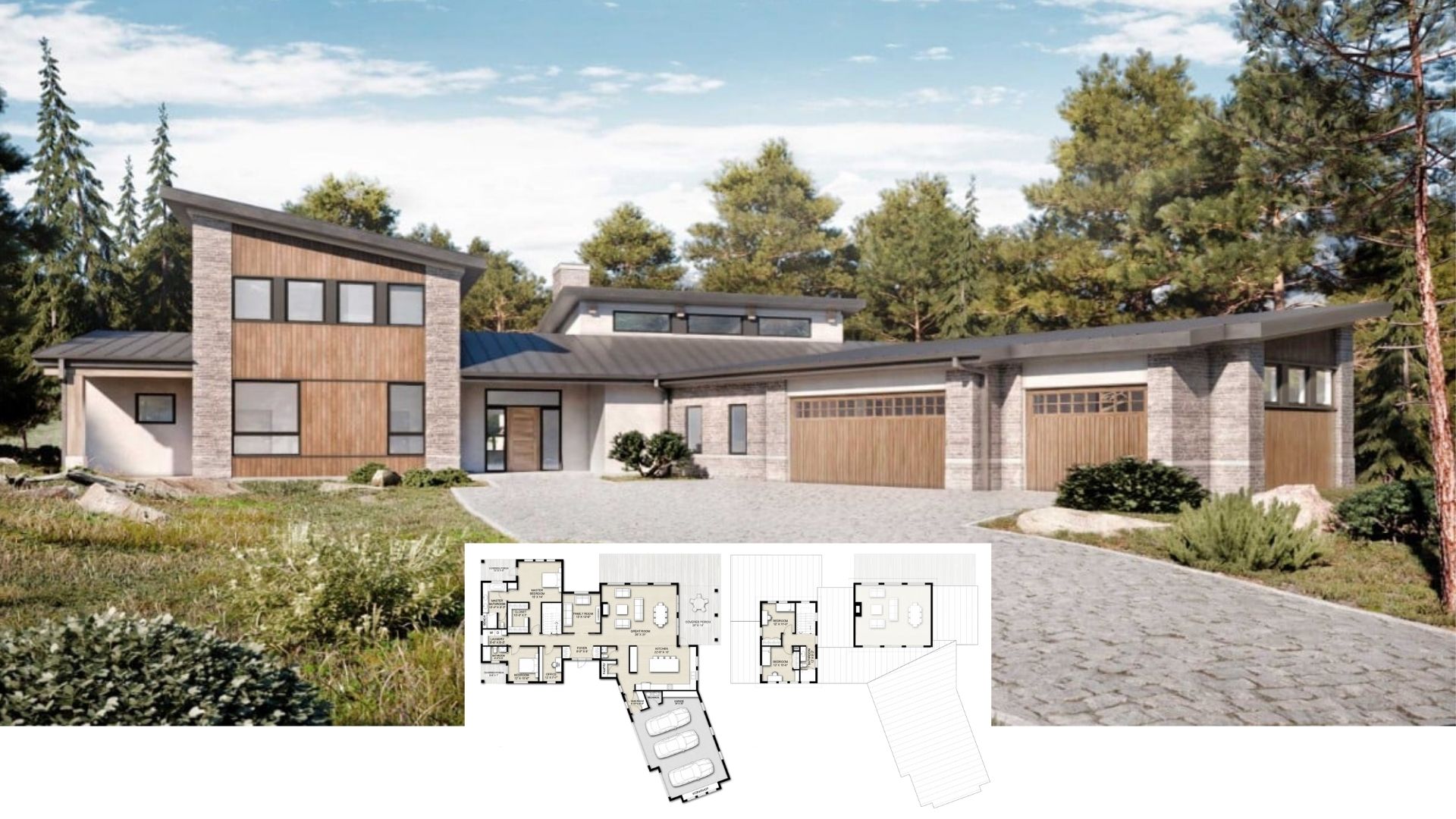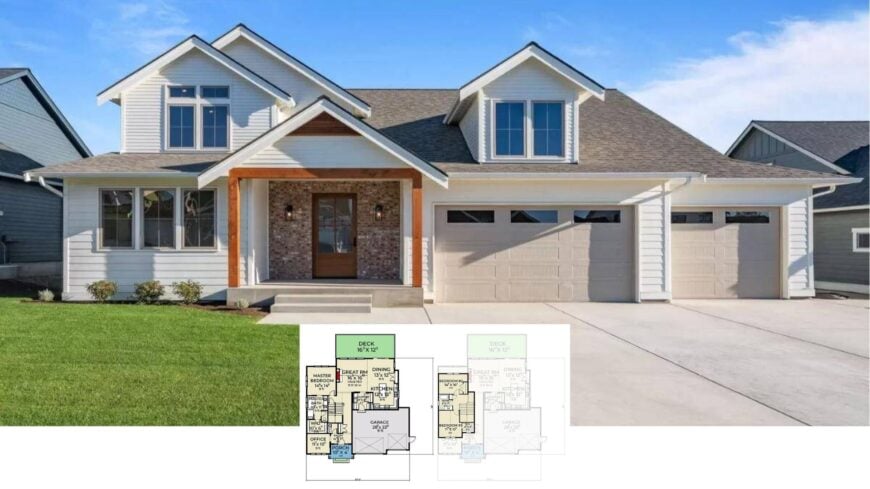
Step into this contemporary craftsman home, a true haven spanning an impressive 2,134 sq. ft. floor plan. With an expansive great room, three bedrooms, 2.5 bathrooms, and a generously sized basement perfect for family activities, this residence offers both style and functionality.
The rich brick and contemporary siding mix, accented by stylish woodwork and large windows, creates an irresistible aesthetic that blends seamlessly into its surroundings. This home features 2 stories and a spacious 3-car garage, completing its perfect balance of form and practicality.
Check Out the Warm Wood Accents on This Innovative Craftsman Facade
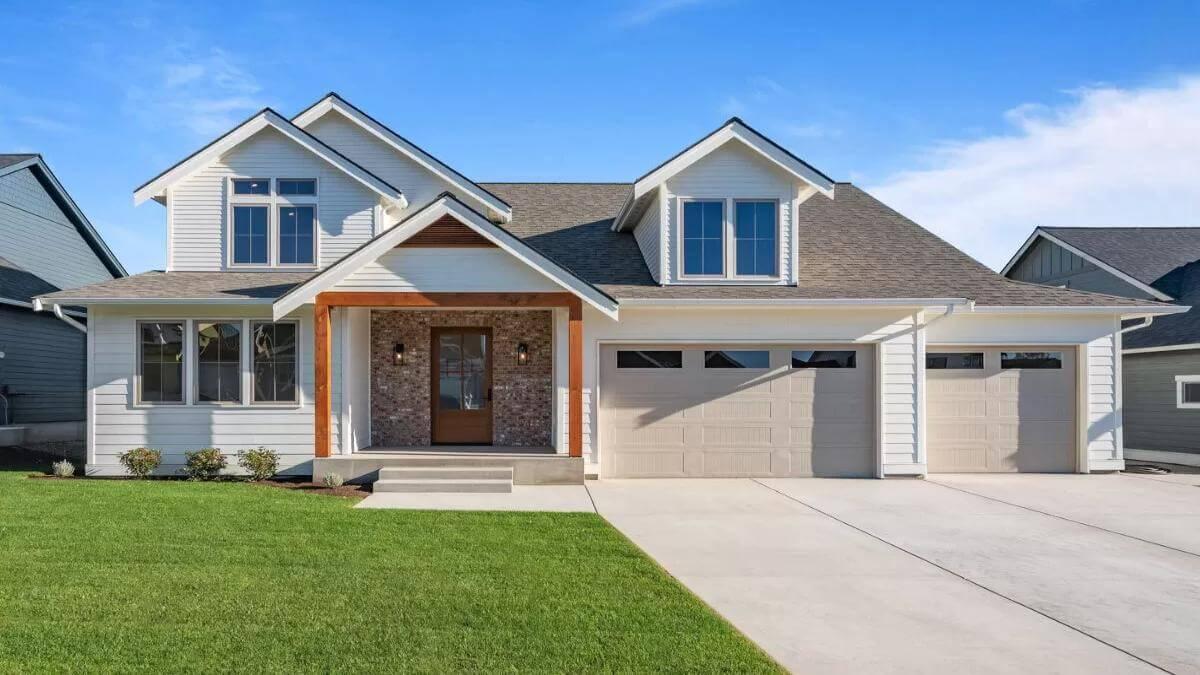
This gem is a minimalist adaptation of the classic craftsman style, harmoniously combining traditional elements with contemporary flair.
From the warm wood accents framing the porch to the inviting symmetry of dormers perched on the roof, each detail has been thoughtfully designed to capture a timeless style with a fresh twist.
Explore This Thoughtful Craftsman Layout with a Generous Great Room
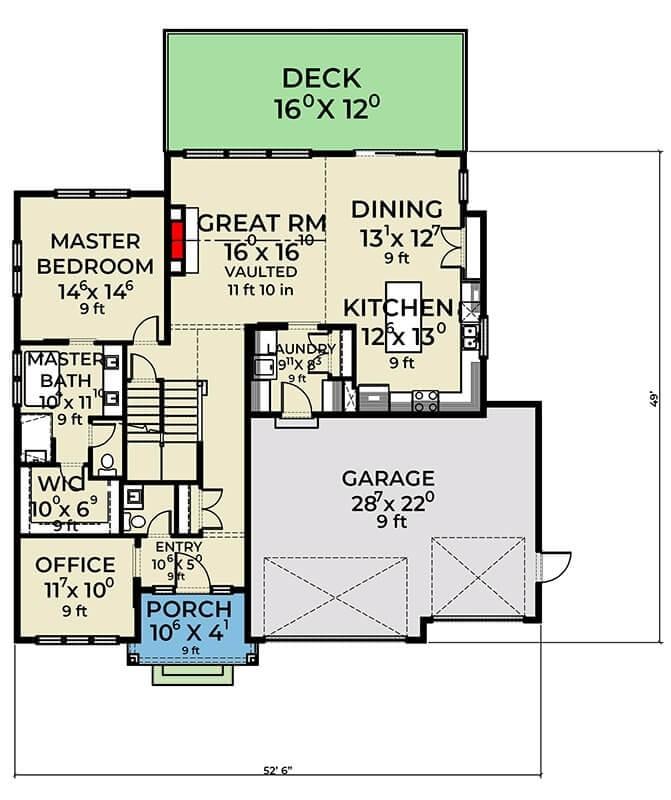
This floor plan elegantly balances private and shared spaces, featuring a vaulted great room that seamlessly connects to the dining area and kitchen, perfect for entertaining.
The master bedroom suite offers a private retreat, complete with a walk-in closet and an en suite bath. I love how an office area and a laundry room smartly utilize transitional spaces, adding functionality without compromising the cohesive design.
Thoughtfully Designed Compact Craftsman Main Floor with Two Bedrooms
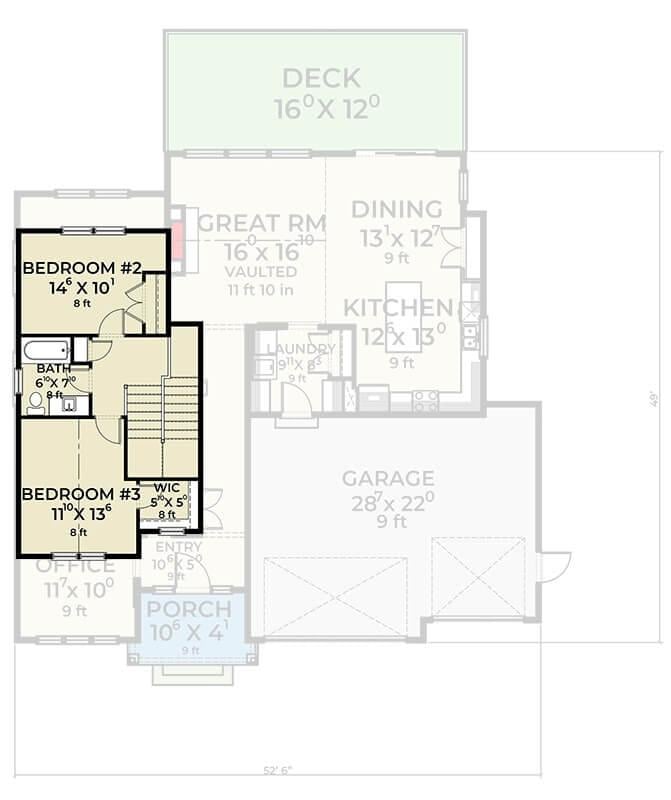
This floor plan maximizes space efficiently, placing two bedrooms on the main floor alongside a great room, dining area, and kitchen. I appreciate how the ceiling in the great room creates an airy feeling, while the deck extends the living space outdoors.
Additionally, the laundry room and office are seamlessly integrated, ensuring functionality without disrupting the home’s craftsman charm.
Spacious Activity Room and Patio Complement This Craftsman Basement
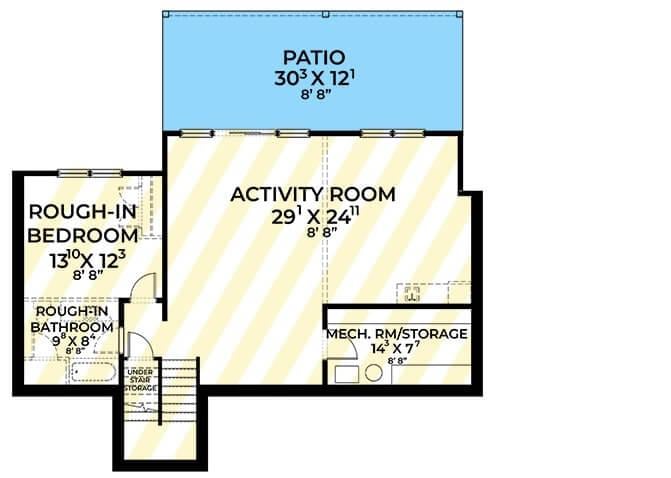
This basement floor plan features an activity room perfect for family, with direct access to a patio for outdoor relaxation. A rough-in bedroom and bathroom offer potential for additional living space, seamlessly integrating into the home’s layout.
The mechanical room and storage area are thoughtfully tucked away, ensuring practicality without sacrificing the craftsman charm.
Source: Architectural Designs – Plan 280218JWD
Notice the Blend of Brick and Siding on This Contemporary Craftsman Exterior
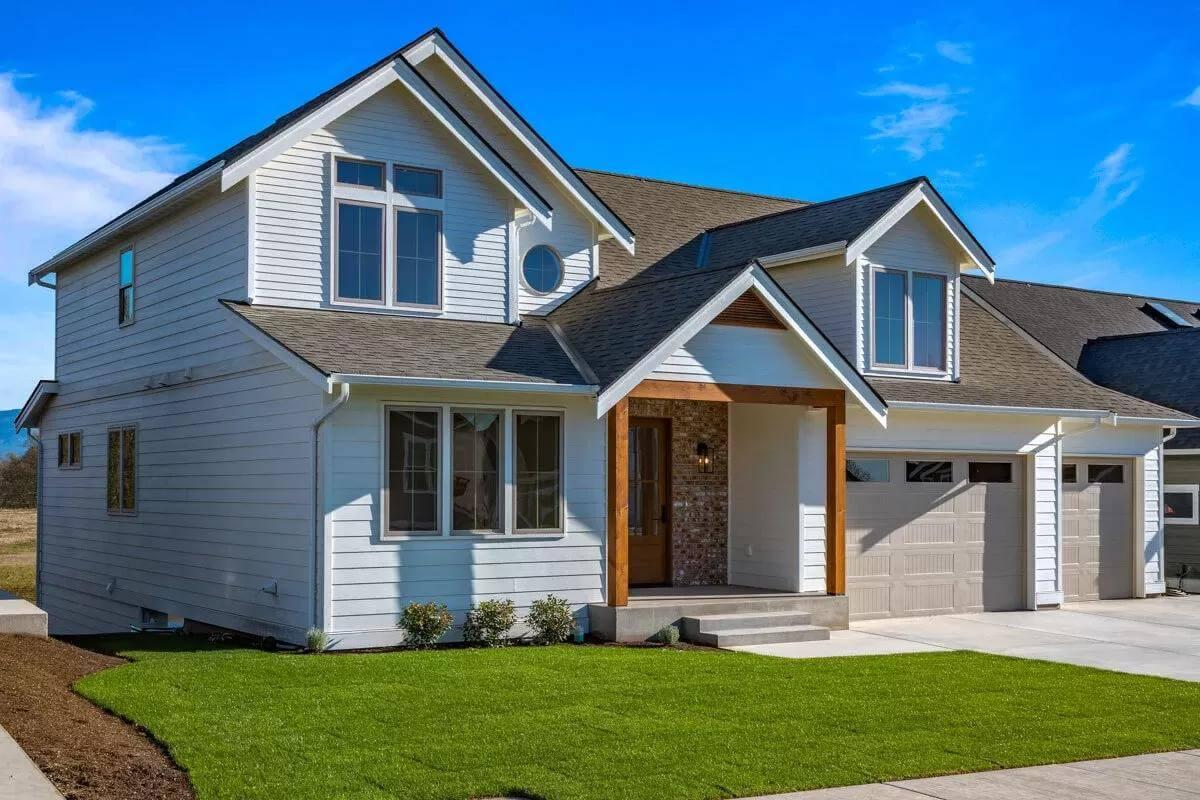
This facade perfectly balances contemporary lines with traditional craftsmen’s details, highlighted by an attractive front porch with sturdy wooden columns.
The combination of light-colored siding and brickwork adds warmth, while dormer windows punctuate the roof, adding depth to the design. I love how the garage doors seamlessly integrate into the structure, maintaining the home’s aesthetic.
Check Out the Expansive Balcony on This Minimalist Craftsman Rear View
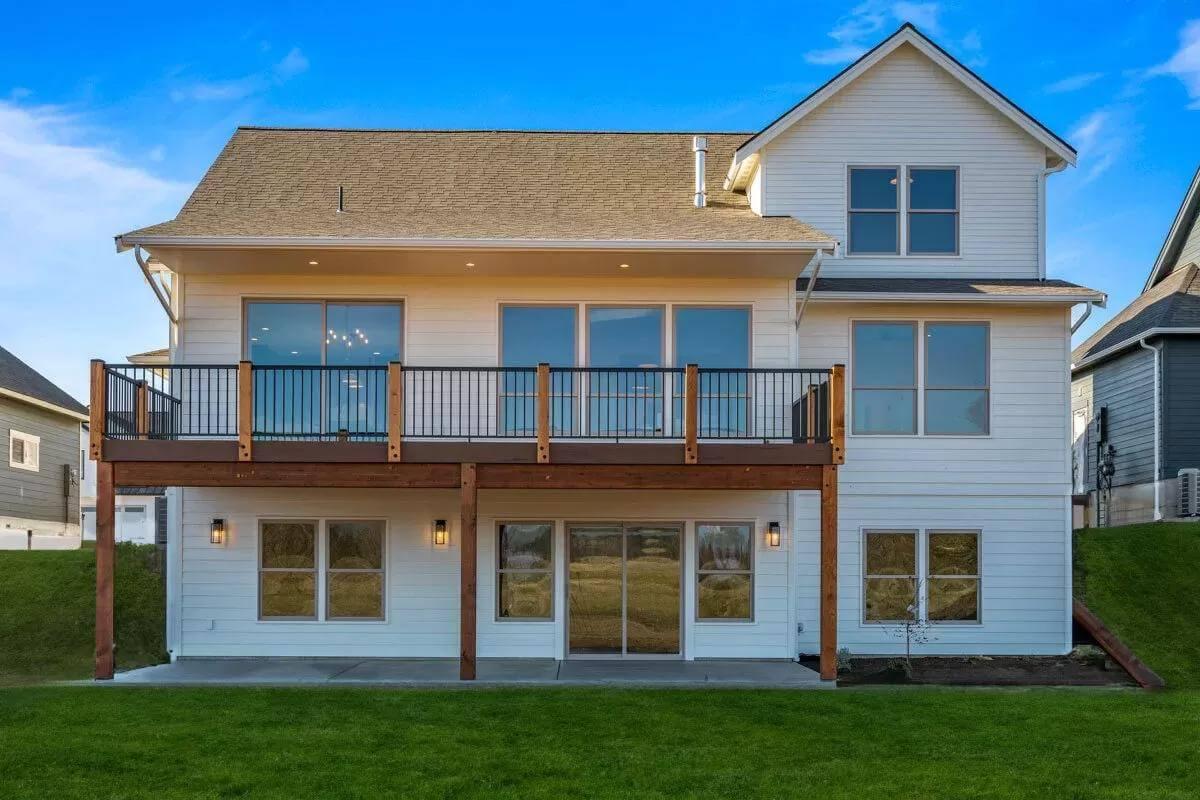
This home’s rear facade beautifully extends living space with a large balcony, perfect for enjoying the outdoors. The clean lines of the white siding blend seamlessly with the warm wood accents, presenting a balanced aesthetic.
Large windows on both levels ensure ample natural light, complementing the home’s overall contemporary craftsman appeal.
Look at the Rich Brickwork Framing of This Craftsman Entryway
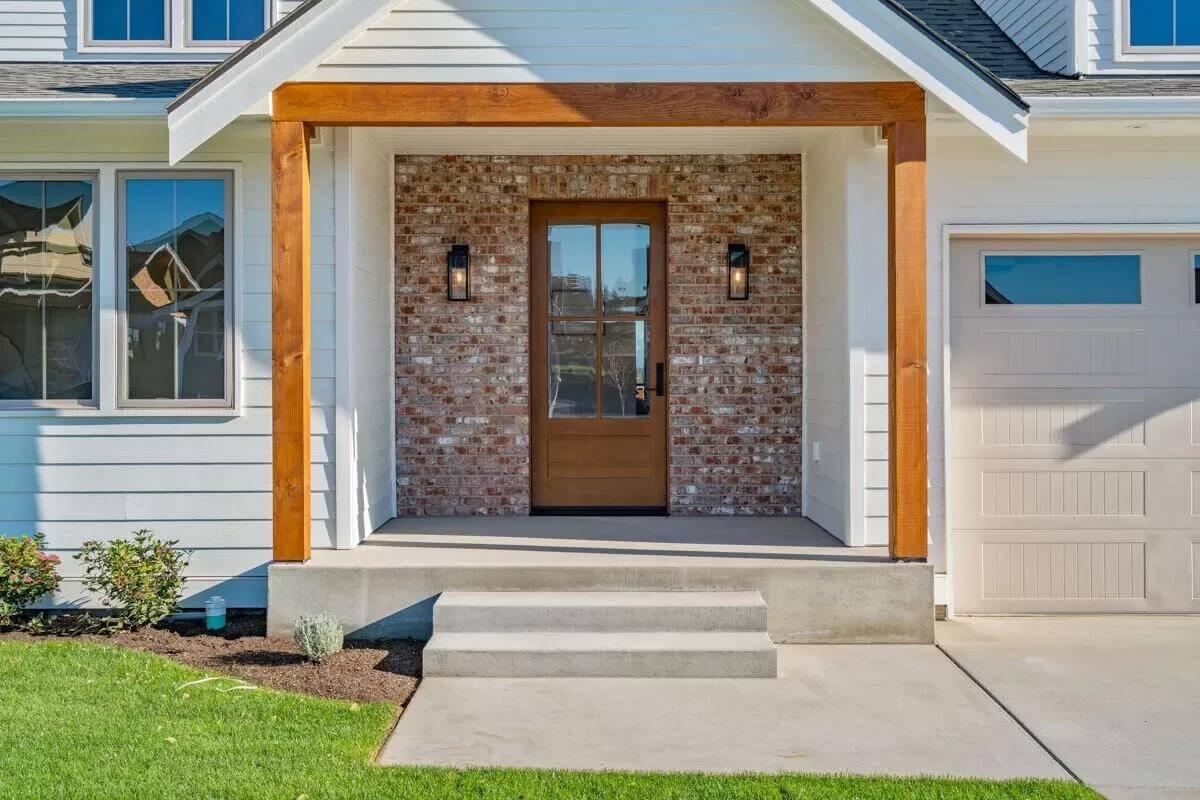
I love how this entryway captures a perfect blend of innovative craftsman style with its classic wooden door set against warm brickwork.
The clean lines of the white siding and evenly spaced wood beams add a touch of contemporary sophistication, making the facade pop. Soft exterior lighting flanks the door, creating an inviting entrance that beautifully combines function and style.
Notice the Clean Lines and Natural Light in This Contemporary Craftsman Entryway
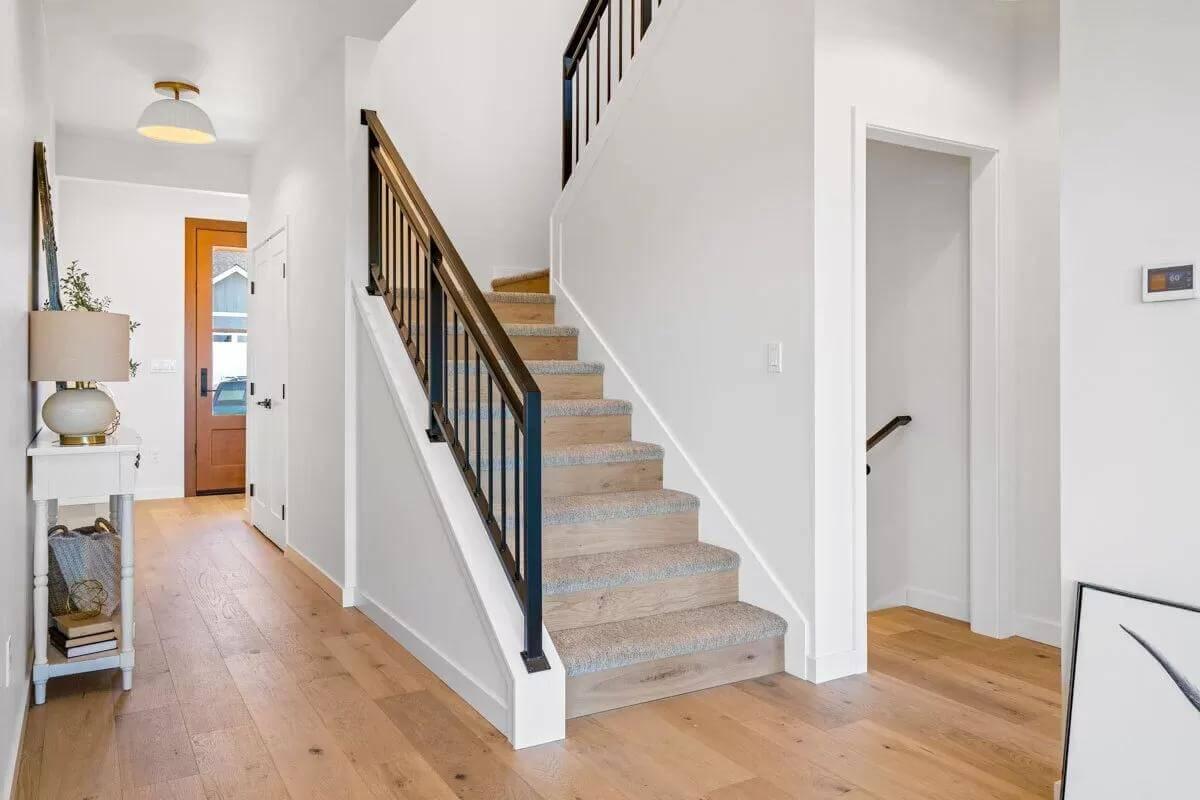
This entryway immediately welcomes you with its smooth wooden flooring and a warm, wooden front door that echoes the craftsman charm.
The staircase, with its simple and classy black railing, adds a striking focal point while maintaining an open and airy feel. Natural light pours in, highlighting the minimalist decor and creating a peaceful transition into the home.
Refined Kitchen Design with a Striking Matte Black and Brass Combo
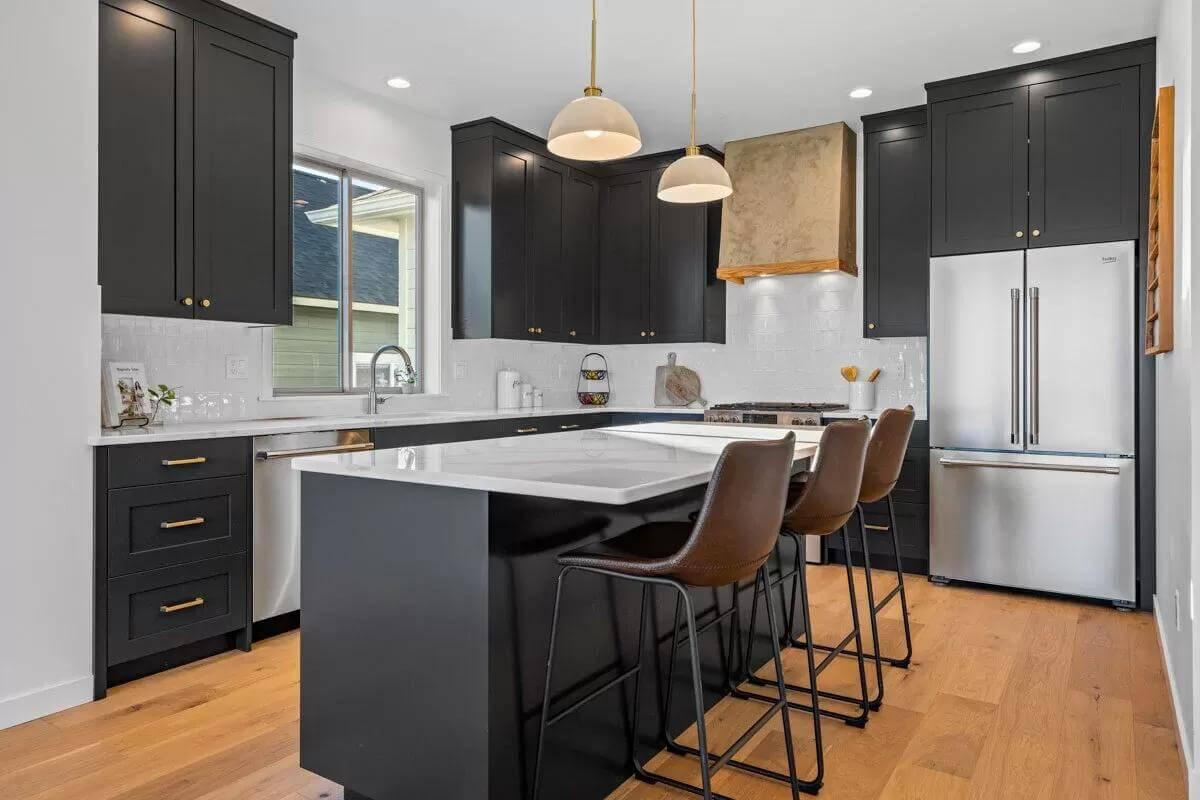
This contemporary kitchen pops with its matte black cabinets contrasted by warm brass accents that subtly catch the light.
The spacious island with its gleaming white countertop invites gathering, while the mixed wood and stone range hood adds a rustic flair. Pendant lights lend a comfortable glow, making this kitchen both functional and stylish.
Dial in on Those Matte Black Cabinets with Subtle Brass Highlights
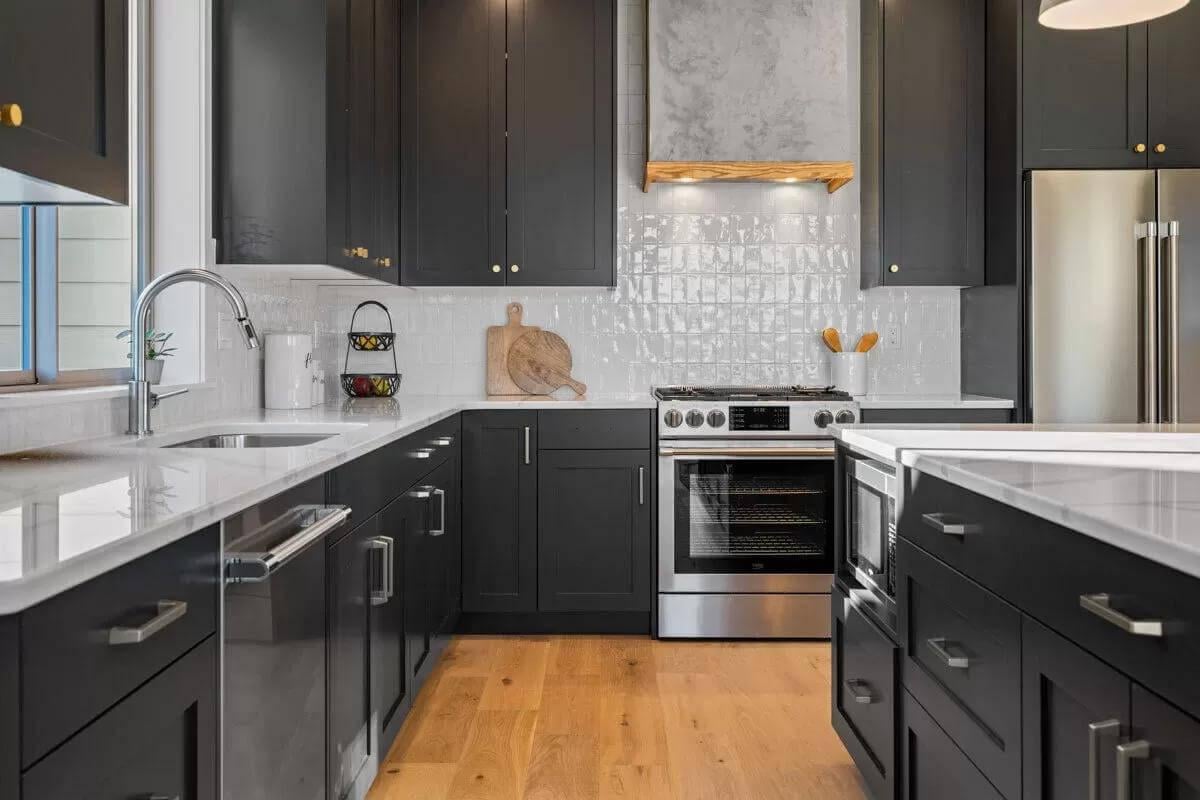
This kitchen artfully combines black cabinetry with brass hardware, offering a contrast against the reflective white tile backsplash. The stainless steel appliances and wooden flooring provide warmth and balance, grounding the aesthetic.
My favorite detail is the wood-accented range hood that introduces a touch of rustic charm into the minimalist craftsman design.
Check Out the Minimalist Concrete Fireplace in This Living Room
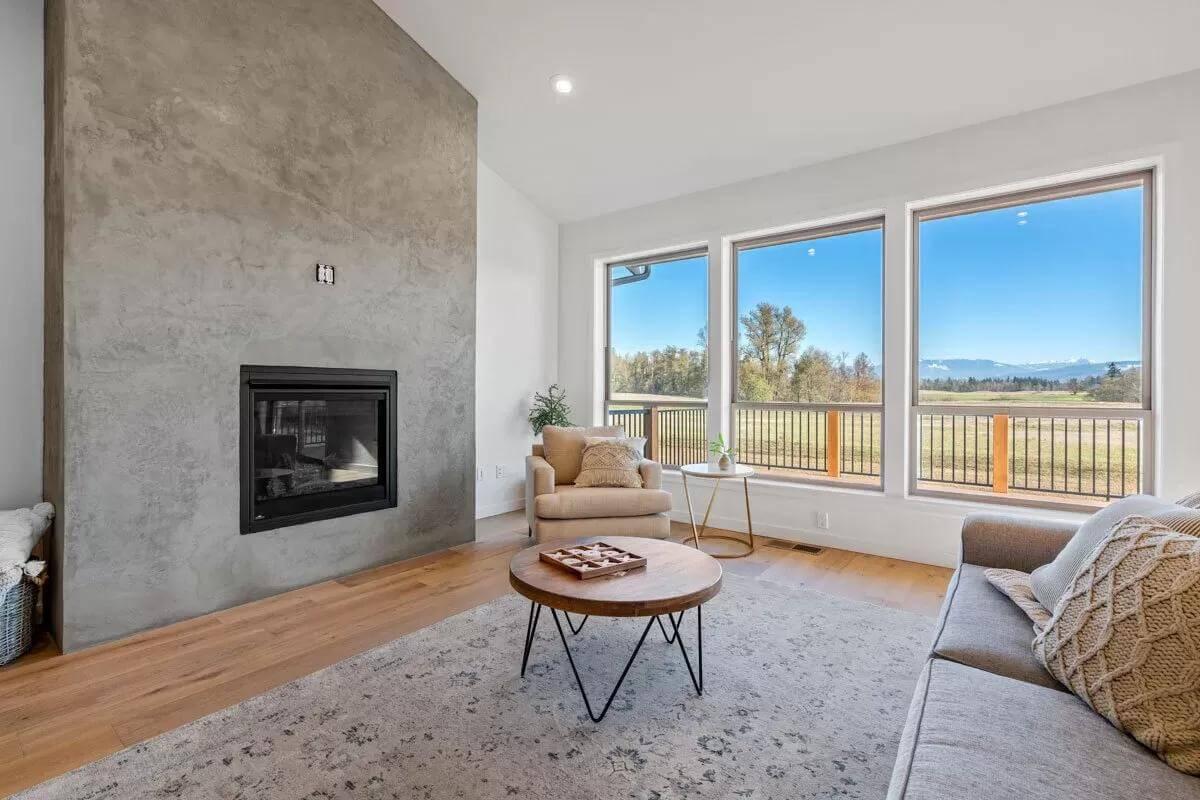
This living room features a striking concrete fireplace that serves as an innovative focal point against the expansive backdrop of large windows.
The natural light flooding in highlights the simple refinement of the neutral-toned furnishings and textured rug. I love how the room seamlessly blends indoor comfort with views of the reposeful outdoor landscape.
Expansive Windows with Mountain Views in This Craftsman Living Space
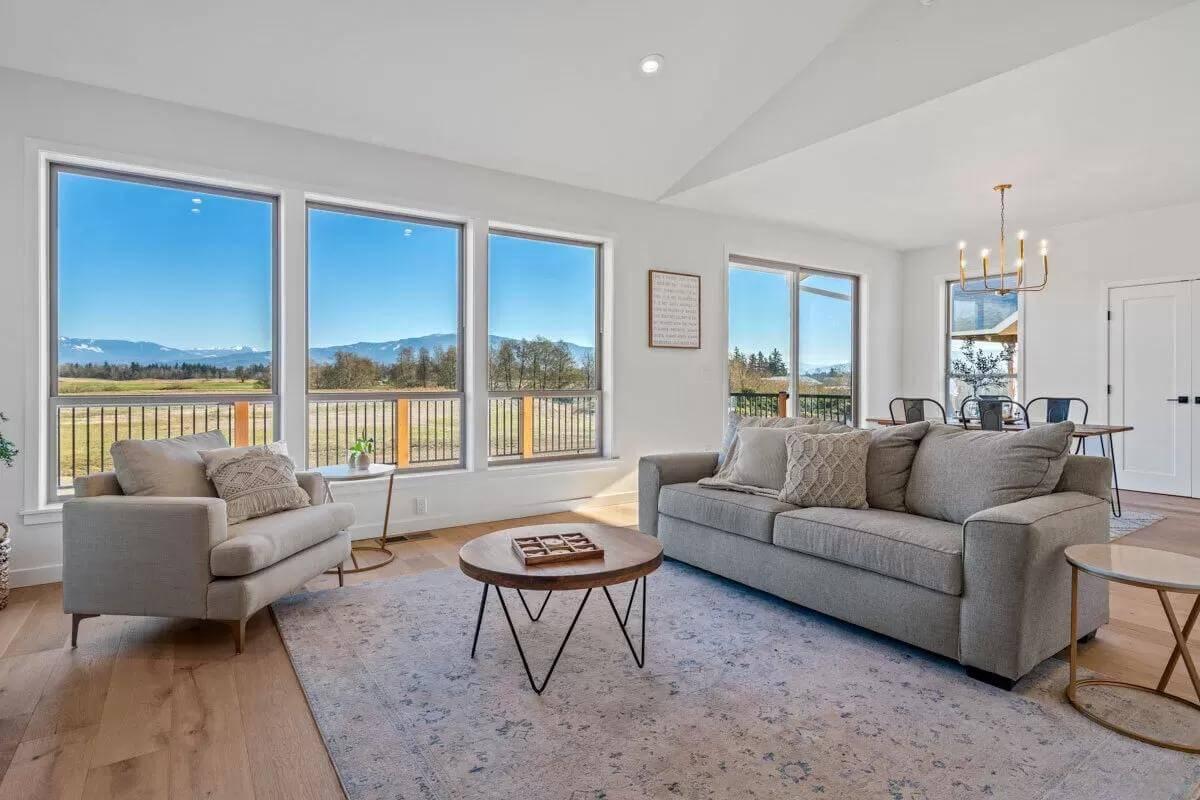
This living room captures breathtaking views with its floor-to-ceiling windows, filling the space with natural light and framing the stunning mountains beyond.
The simple yet graceful furnishings, including a couch and a coffee table, offer comfort while maintaining the room’s airy feel. I love how the open layout seamlessly connects to the dining area, enhancing the home’s inviting craftsman appeal.
Relax on This Craftsman-Style Deck with Expansive Views
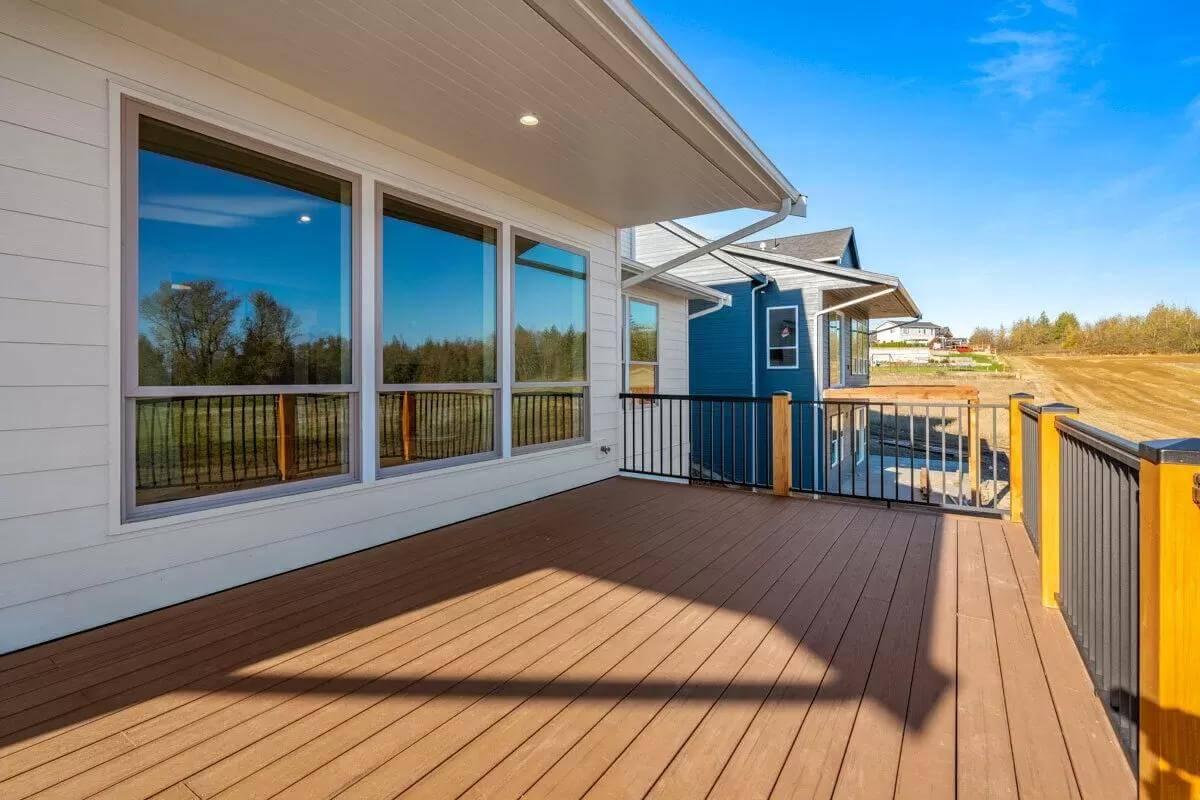
This deck beautifully extends the home’s living space, offering a perfect spot to enjoy the surrounding landscape. The combination of warm wood tones and refined black railing adds a contemporary touch to the craftsman style.
I love how the large windows seamlessly connect the interior and exterior spaces, inviting natural light into the home.
Simplicity and Style With a Minimalist Concrete Fireplace
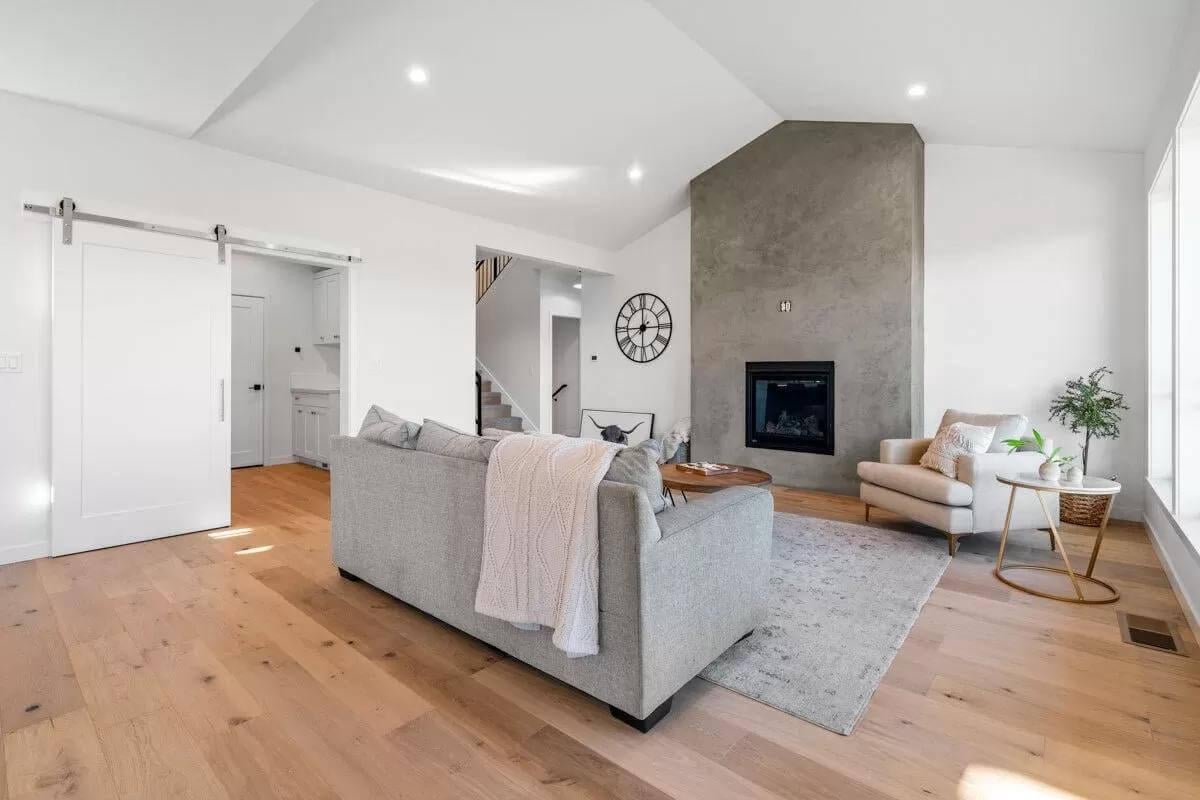
This living room highlights a polished concrete fireplace that adds a contemporary focal point to the minimalist decor.
I love the way the large windows flood the space with natural light, enhancing the warm wood floors and neutral furnishings. The sliding barn door offers a functional touch, elegantly integrating into the open-plan layout.
Spot the Barn Door: Adding Character to This Open Living Area
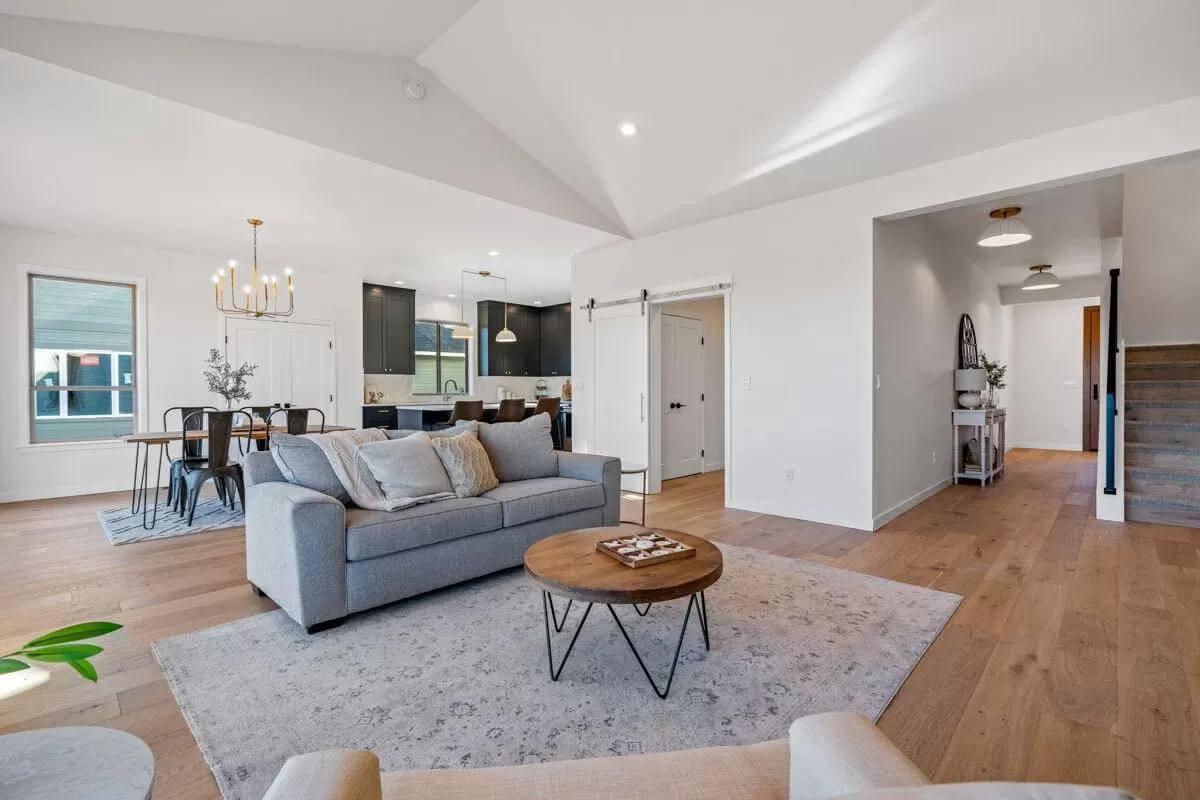
This open-concept living space beautifully combines innovative design with traditional craftsman elements, featuring a streamlined barn door as a standout detail.
The light wood flooring and neutral-toned furnishings create a balanced atmosphere, perfect for gatherings. The dining area, with its chandelier, smoothly transitions into the dark cabinetry of the kitchen, maintaining a cohesive flow.
Enjoy Views Through Expansive Glass in This Dining Room
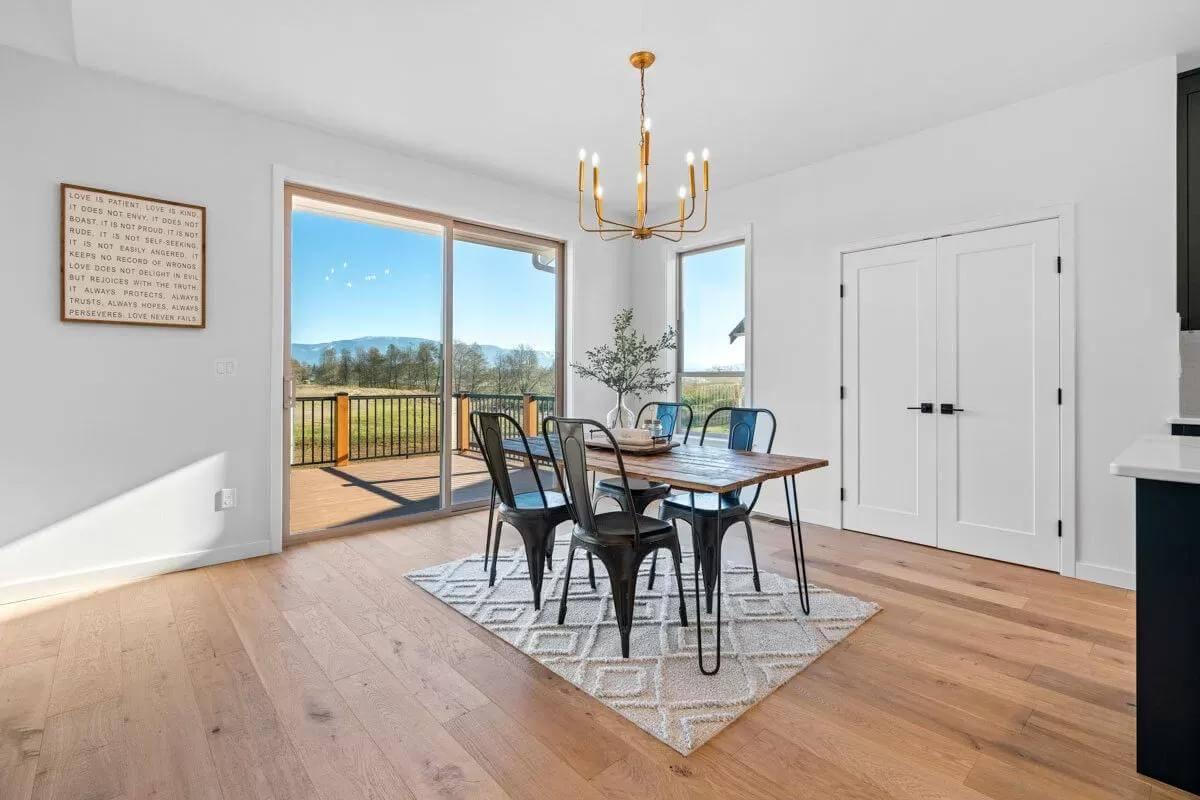
This dining room is the perfect spot to savor meals with a view, thanks to its large sliding glass doors that lead to a lovely deck.
I love the blend of industrial-style chairs with a rustic wooden table, anchored by a geometric rug that adds texture to the space. The minimalist chandelier provides a touch of charm, making this a bright and functional gathering area.
Admire the Simple Style of This Bedroom’s Large Windows
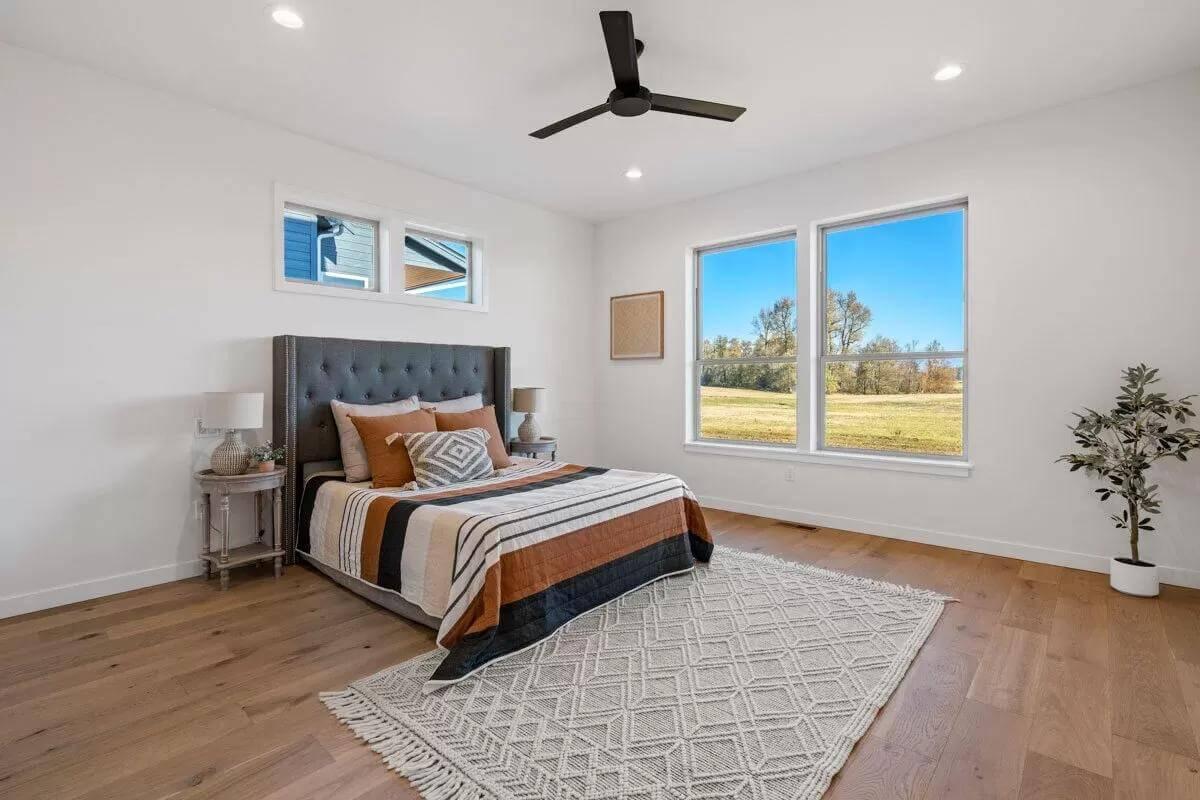
This bedroom captures simplicity with its understated decor, featuring a new-fashioned black ceiling fan that adds a subtle edge. I love how the large windows flood the room with natural light, perfectly framing the peaceful outdoor view.
The patterned bedding and textured rug introduce warmth and comfort, while the wooden flooring enhances the room’s craftsman charm.
Catch the Contrast with Matte Black Fixtures in This Craftsman Vanity
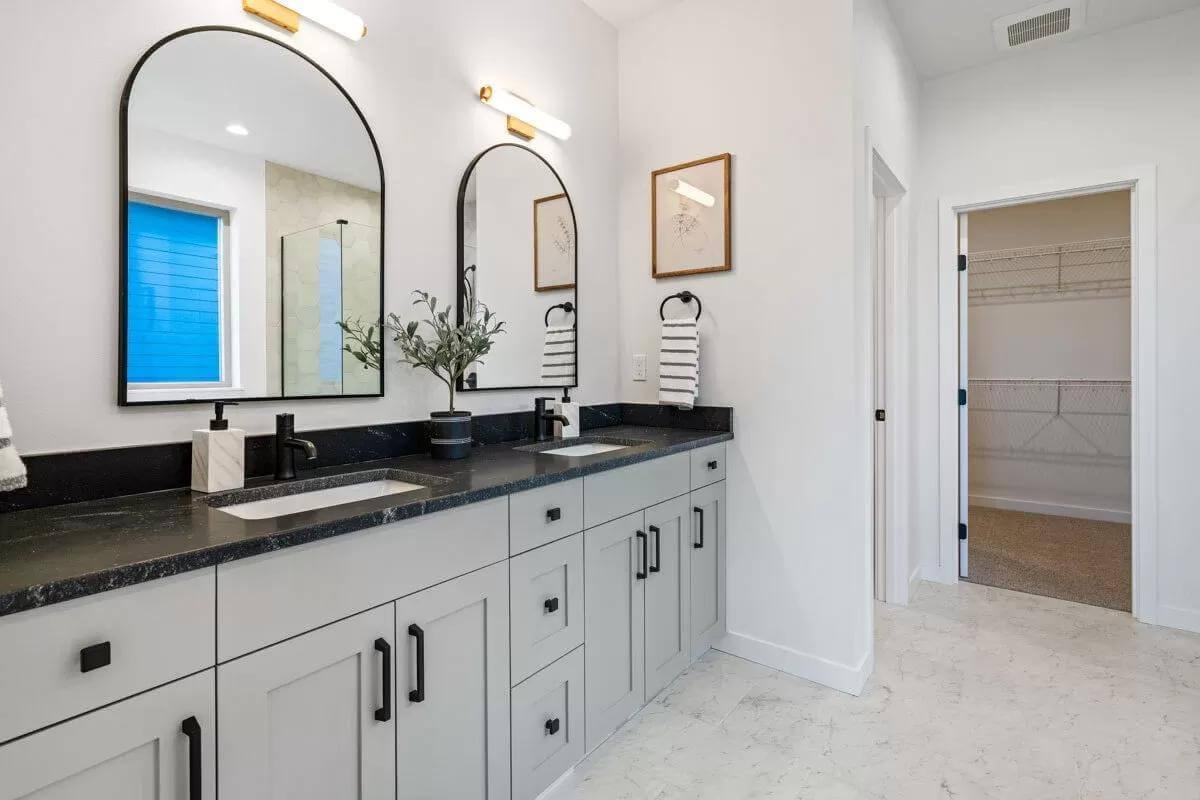
This bathroom’s double vanity stands out with its matte black hardware against soft gray cabinetry, adding a contemporary touch to the craftsman style.
The arched mirrors framed in black complement the polished fixtures, creating a harmonious look. I love how the minimalist decor, including a simple plant, enhances the clean and functional design.
Hexagonal Tiles Steal the Show in This Contemporary Bathroom
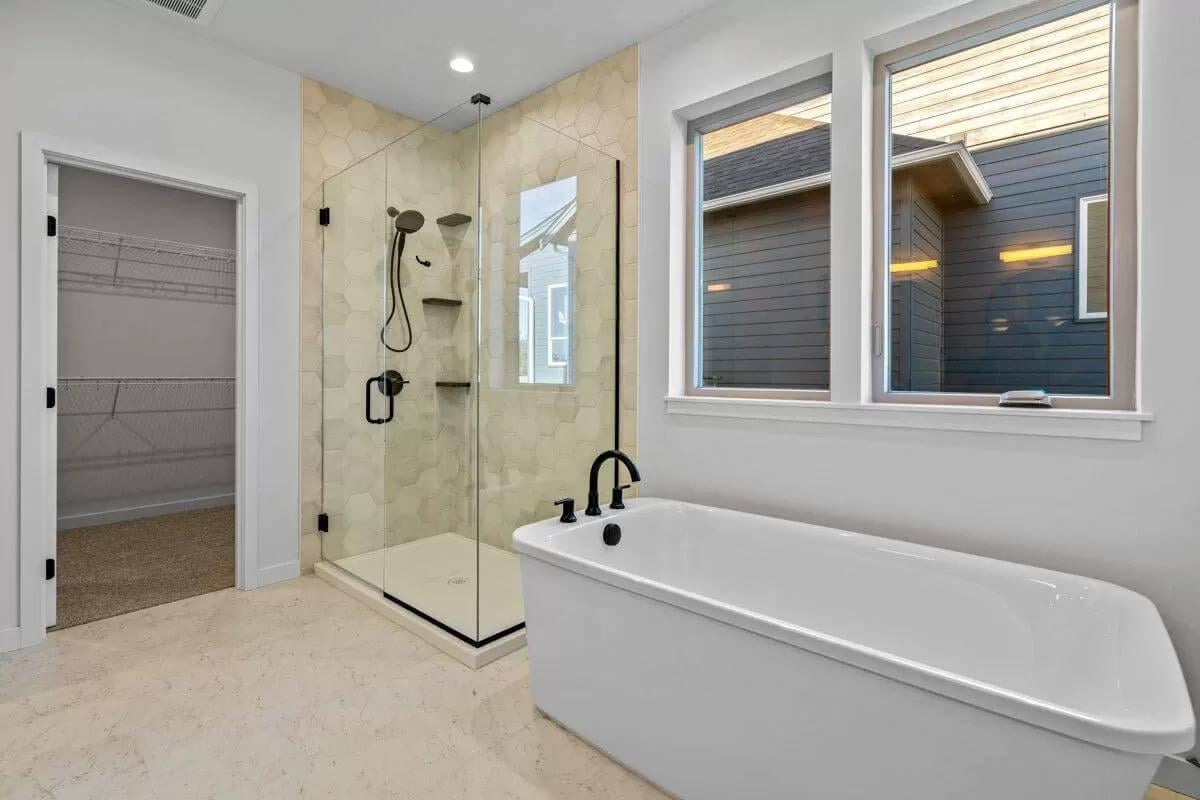
This bathroom showcases a shiny glass shower with striking hexagonal tiles that add visual intrigue. The matte black fixtures complement the design, offering a contemporary touch to the minimalist space.
I love how the freestanding tub sits beneath large windows, inviting natural light to enhance the clean and calm atmosphere.
Vaulted Ceilings and Oversized Windows Make This Room Shine
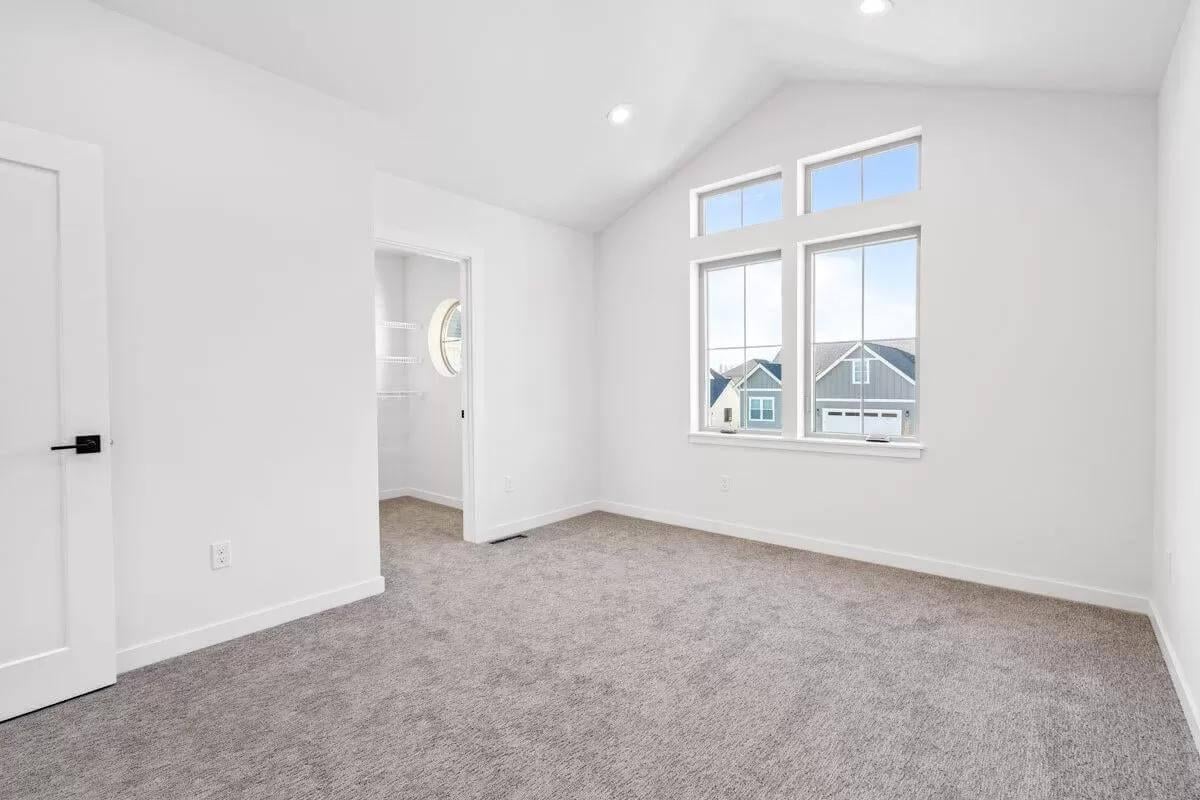
This bedroom exudes a sense of spaciousness with its vaulted ceiling and expansive windows that invite abundant natural light.
The clean, white walls and plush gray carpet create a neutral palette, perfect for personal touches. I love how the open doorway leads to a walk-in closet, adding practical functionality to the undisturbed space.
Spot the Practical Built-in Laundry Sink in This Utility Space
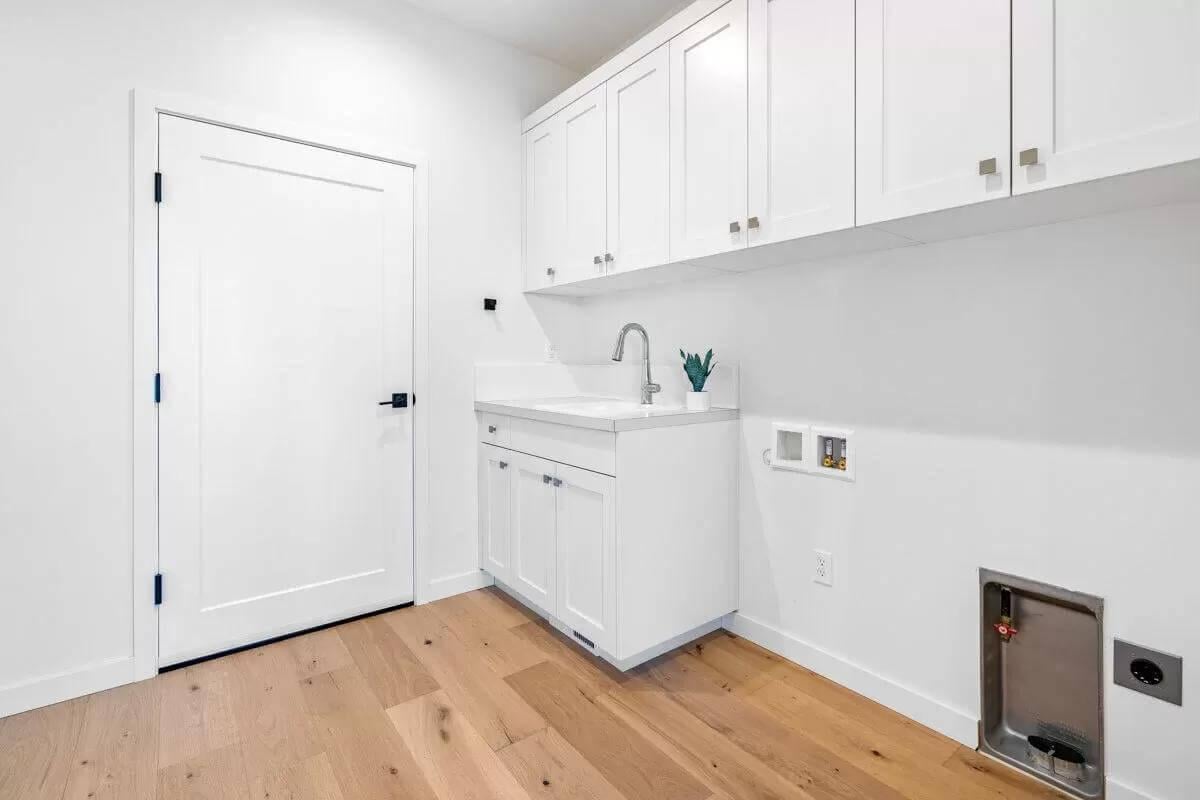
This utility room showcases simplicity and functionality, featuring crisp white cabinetry that maximizes storage and keeps the space tidy.
The built-in sink is a practical addition, perfect for handling laundry tasks or quick cleanups. I love the contrast of the light wood flooring, adding warmth to the otherwise minimal and efficient design.
Open and Versatile Blank Canvas Basement
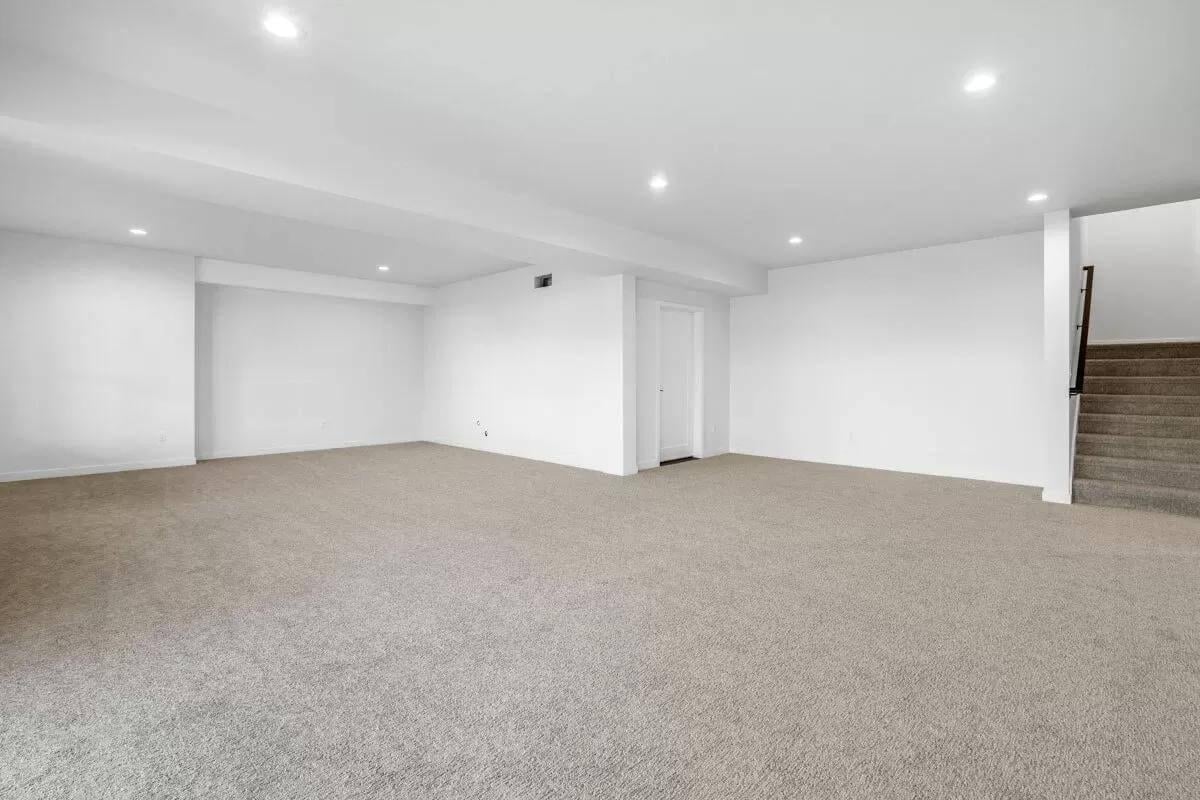
This basement offers a vast open space, inviting creativity and endless possibilities for customization. The neutral carpet and white walls create a fresh, clean backdrop, ready for anything from a home theater to a playroom.
I appreciate how the recessed lighting ensures the area is bright and welcoming, enhancing this minimalist craftsman home.
Expansive Views and Endless Potential in This Open Basement Space
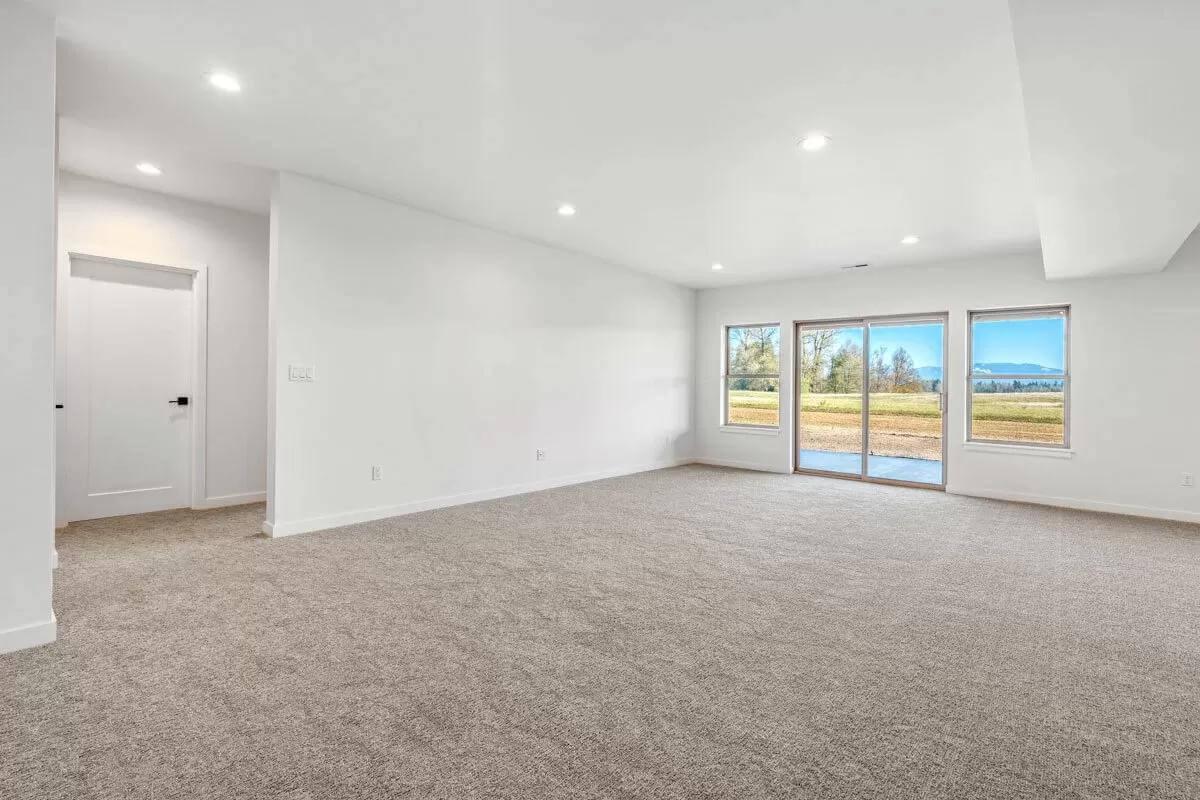
This room offers a blank canvas for creativity, with large windows and sliding doors that perfectly frame the stunning outdoor landscape.
The neutral carpet and white walls create a bright and fresh atmosphere, ready for personalization. Recessed lighting ensures the space feels warm and inviting, enhancing its potential as a versatile retreat.
Discover the Sheltered Patio Perfect for Outdoor Relaxation
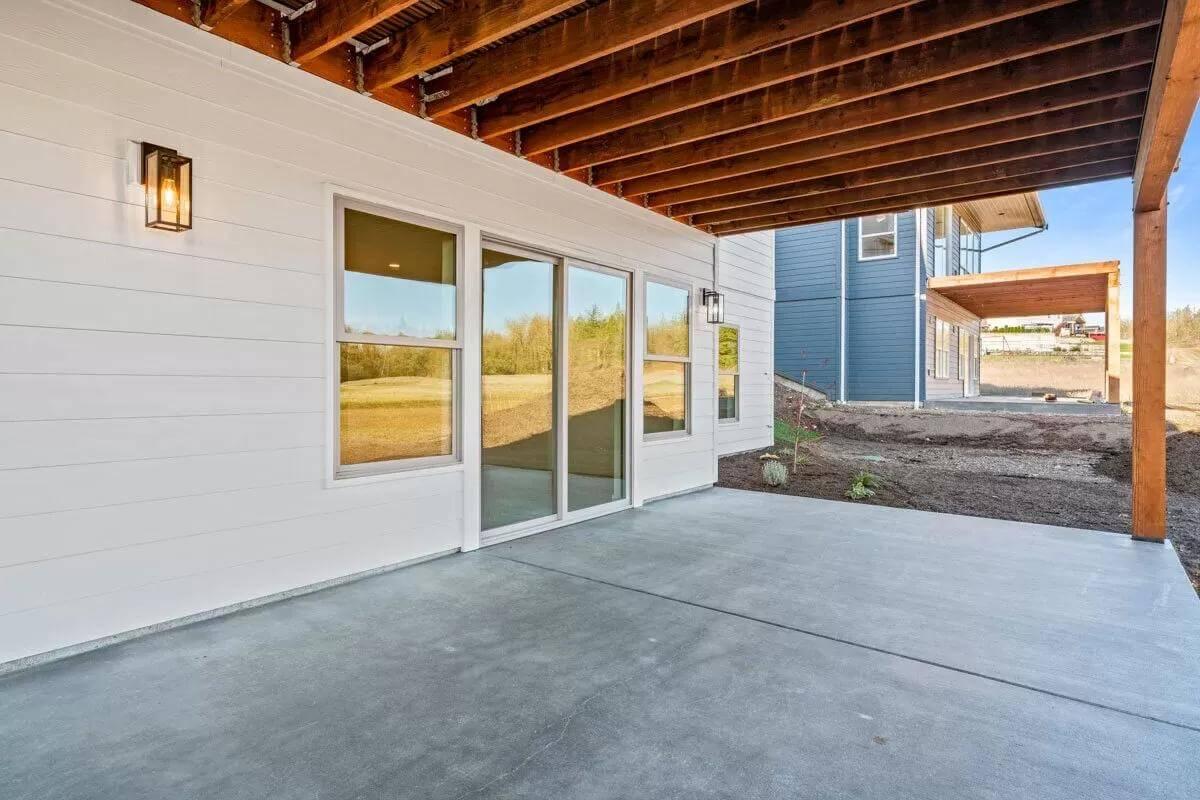
This patio feels like an ideal spot to unwind, shaded by its wooden pergola-like structure, giving it a rustic craftsman touch.
The clean lines of the exterior and sliding glass doors seamlessly invite the outside in, enhancing the home’s indoor-outdoor flow. I love the practical concrete flooring, which ensures durability while maintaining a sophisticated appearance.




