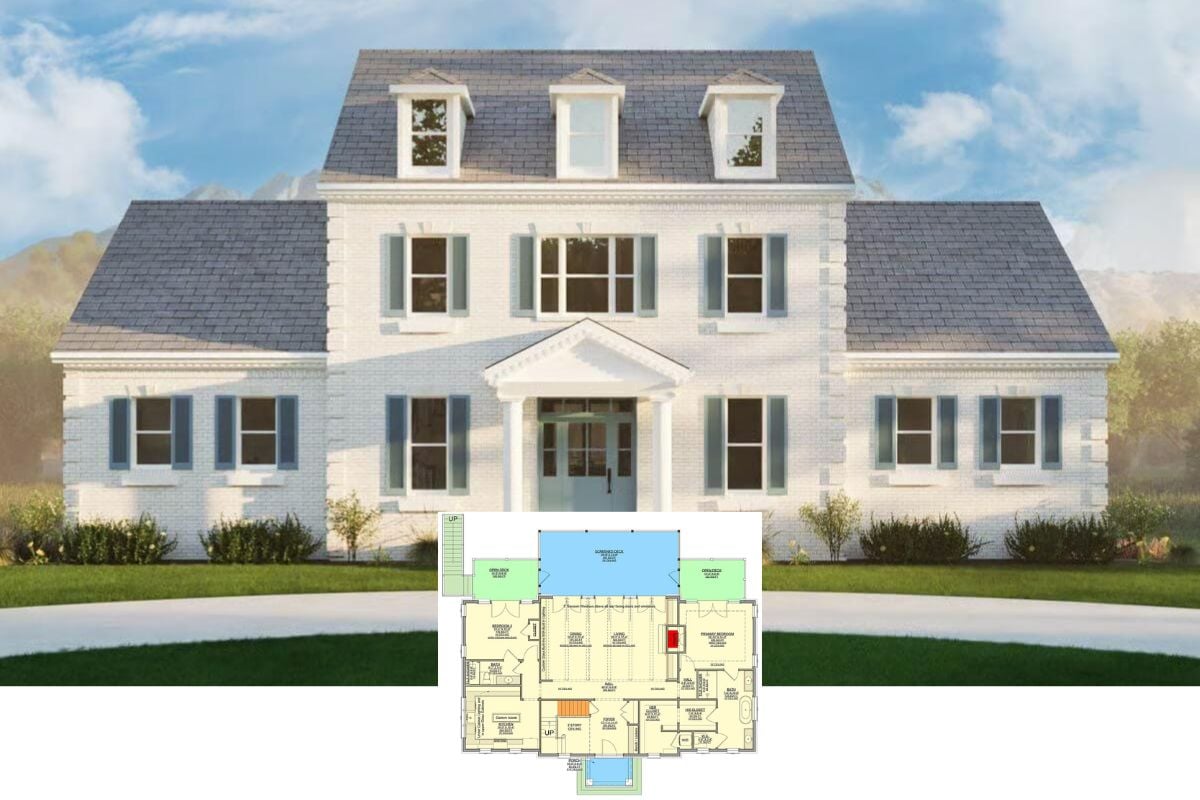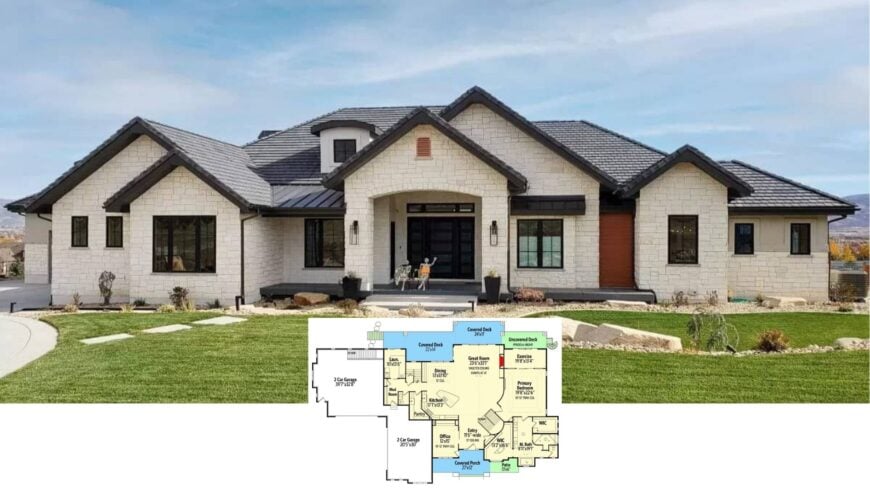
Welcome to a masterpiece of contemporary architecture sprawling across a generous layout. This home boasts an impressive design with thoughtful elements such as striking stonework, a spacious vaulted great room, and a four-car garage. With a single-story layout, it seamlessly combines convenience with luxury.
It’s a blend of style and practicality, offering a welcoming front porch that frames the light stone exterior with clean choices and subtle detailing inside its expansive 7,943 square feet, three bedrooms, and four and a half bathrooms.
Contemporary Facade with Striking Stonework and a Welcoming Porch

This home flawlessly captures contemporary beauty while infusing rustic allure, seamlessly merging both elements. The exterior’s rooflines and appealing façade are complemented by the interior spaces that connect effortlessly, accentuated by the stunning vaulted ceiling in the great room.
Dive inside to explore the unique loft space, game area on the lower level, and striking stone facade enriched with stylish dormer windows.
Explore the Spacious Layout with Dual Garages and a Vaulted Great Room
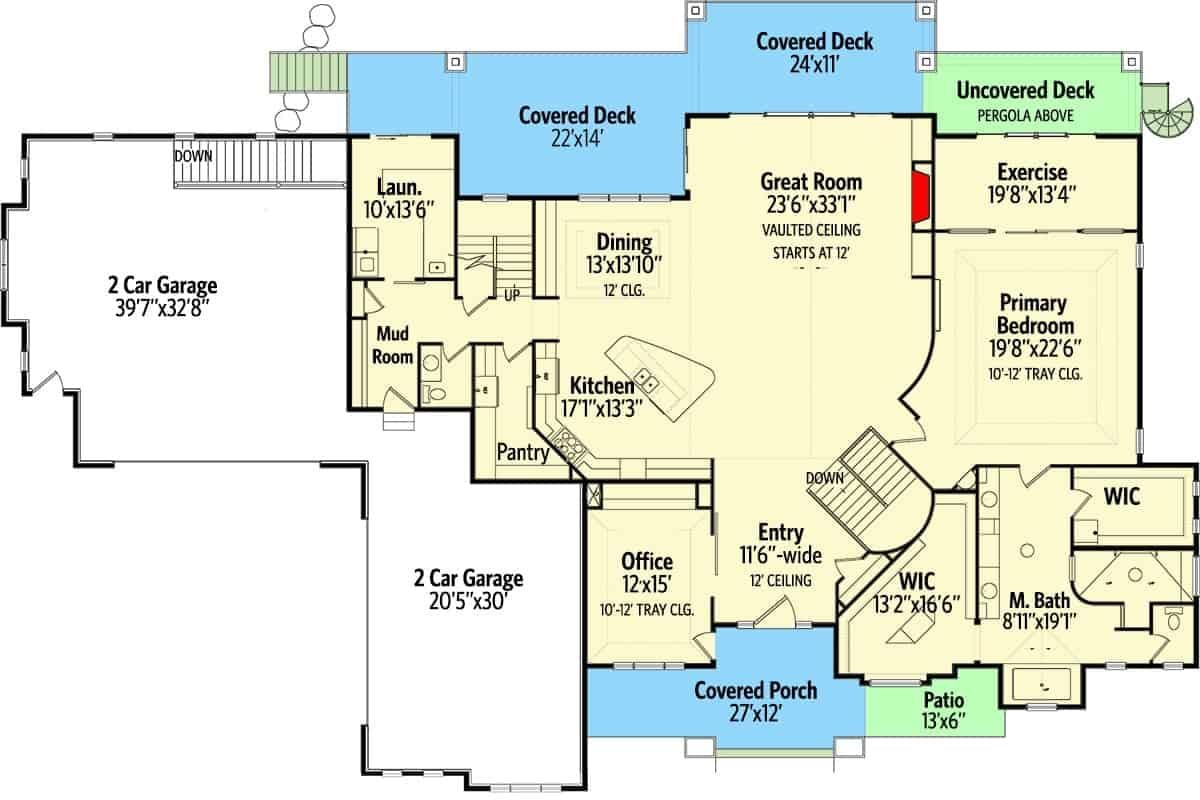
This floor plan features a thoughtfully designed main level with a seamless flow between the entry and living spaces.
The great room stands out with its vaulted ceiling, creating a sense of openness, while the dual garages offer ample storage and convenience. I love how the kitchen connects to the dining area, making it ideal for family gatherings and entertaining.
Wow, Check Out the Expansive Loft Overlooking the Great Room
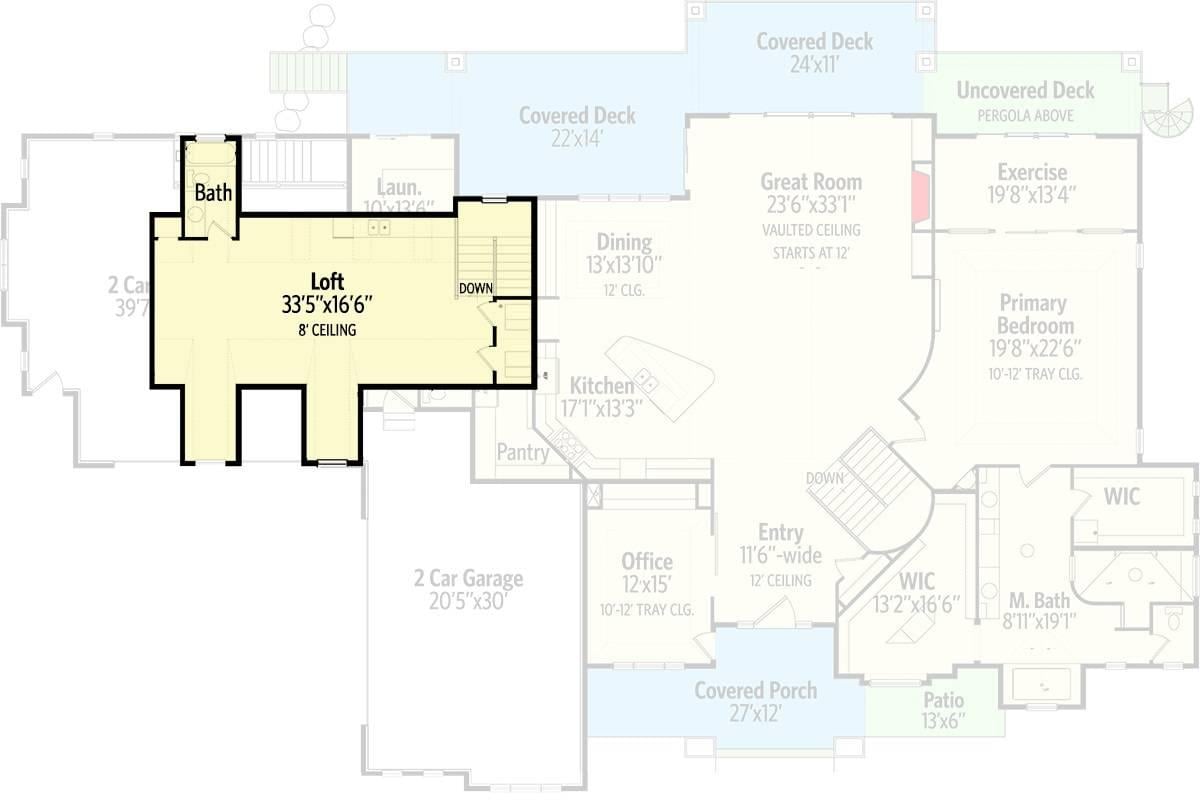
This floor plan reveals a spacious loft area measuring 33’5″ by 16’6″, ideal for a secondary living space or home office. The loft sits elegantly above the main living areas, providing a unique vantage point over the great room’s vaulted ceiling.
A convenient bathroom in the loft area adds functionality, enhancing its potential as a versatile retreat.
Explore the Expansive Lower Level Featuring a Dedicated Game Area
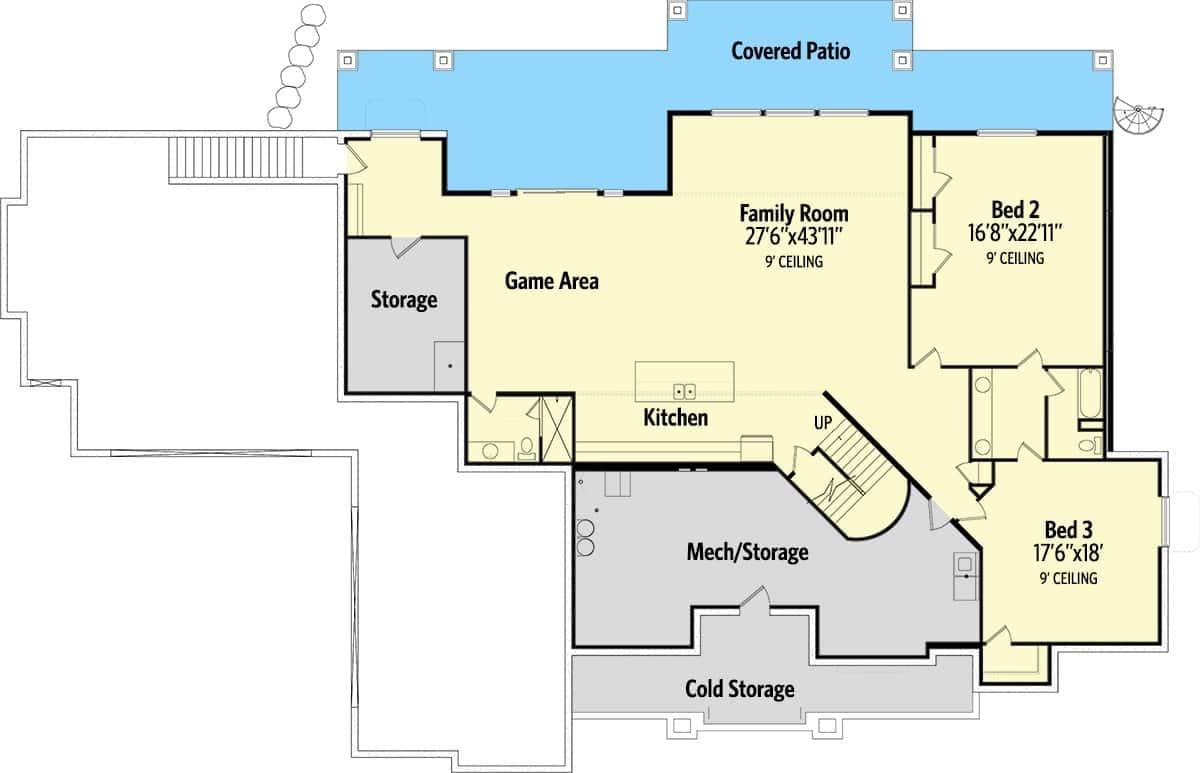
This floor plan highlights a versatile lower level complete with a spacious game area, ideal for family entertainment. The family room flows seamlessly into the covered patio, extending the living space outdoors.
Notably, the inclusion of dedicated storage areas and a cold storage room offers practical solutions for organization and efficiency.
Source: Architectural Designs – Plan 849003PGE
Admire the Contrasting Stone and Stucco Facade with Twin Dormers
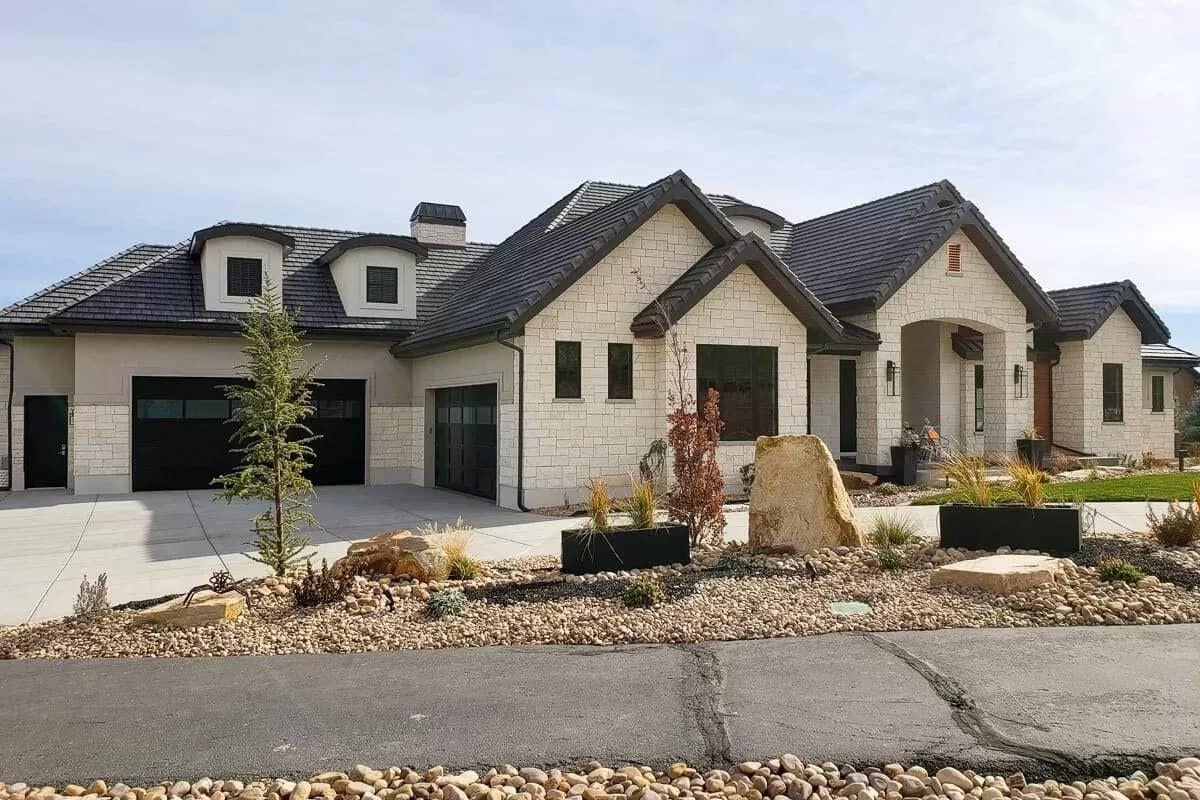
This exterior blends light stone and stucco beautifully, offering a contemporary yet timeless feel. The twin dormers on the dark, elegantly sloping roof add character and balance to the design. Minimalist landscaping with stone accents frames the home, enhancing its curb appeal with a touch of innovative flair.
Distinctive Rear Facade with Bold Arch and Dormers

This home’s rear facade is captivating, with its imposing archway leading to a covered patio, perfect for outdoor gatherings. The detailed stonework enhances the structure’s style, while multiple dormers add visual interest and allow natural light to flood inside.
I particularly like the clean lines and how the muted color palette blends seamlessly with the surrounding landscape.
Notice the Dramatic Pendant Lights Setting the Ambiance in This Contemporary Entryway

This entryway exudes a contemporary flair with its striking pendant lights cascading down a smooth, slatted wall. I love how the bold black front door contrasts elegantly against the light interior, creating a stunning focal point as you enter.
The open staircase with metal railings adds a touch of industrial charm, seamlessly blending with the aesthetic.
Wow, Notice the Marble Fireplace Acting as a Stunning Central Feature

This living room showcases a striking marble fireplace flanked by built-in wooden shelves, creating a sophisticated focal point. I love how the soft, neutral tones of the furniture complement the natural light pouring in from the expansive windows.
The blend of textures, from the stylish fireplace to the woven chairs, adds depth and warmth to the space.
Spacious Living Area with Grand Windows and a Striking Piano

This open-concept living area beautifully combines contemporary style with expansive views, thanks to the floor-to-ceiling windows that draw the eye outward. The grand piano in the corner adds a sophisticated touch, perfect for music and gatherings.
I love how the interplay of natural light with the minimalist furnishings enhances the airy feel of the space.
Wow, You Can’t-Miss the Stainless Steel Range Hood in This Kitchen

This kitchen design boasts a stunning stainless steel range hood, which immediately draws the eye and sets a contemporary tone. The white cabinetry and expansive island offer ample space and a crisp, clean look, while bar stools provide a casual spot to enjoy meals.
I love how the natural wood flooring adds warmth, complementing the contemporary feel of the seamless, minimalist aesthetic.
Inviting Dining Room with Statement Pendant and Artwork

This dining room captivates with a striking pendant light fixture that draws the eye toward the artfully recessed ceiling. The minimalist table is flanked by sophisticated upholstered chairs, creating a smooth yet inviting setting.
Large windows flood the space with natural light, beautifully highlighting the abstract artwork on the adjacent wall.
Effortless Organization with Floor-to-Ceiling Cabinetry in the Laundry Room

This laundry room boasts floor-to-ceiling cabinetry, providing ample storage and a clean, organized appearance. I’m impressed by the washer and dryer combo, neatly tucked away beneath a stylish backsplash that adds subtle texture.
The streamlined design ensures functionality, ideal for tackling laundry with efficiency and ease.
Contemporary Bedroom Retreat with Subtle Accent Lighting and Plush Textures

This bedroom showcases a peaceful ambiance with its tufted headboard and warm layers of blankets and pillows. I love the accent lighting cascading down the rich wooden panels, adding a touch of style and warmth to the space.
The large windows on either side flood the room with natural light, complementing the neutral color palette and creating a restful retreat.
Luxurious Bathroom Vanity with Striking Marble Countertop

This bathroom features a double vanity, highlighted by a stunning marble countertop with swirling patterns. The integrated lighting fixtures on either side of the expansive mirror add a sophisticated touch, enhancing the room’s contemporary feel.
I love the clean lines and the subtle under-cabinet lighting that adds a warm glow to the polished floor.
Minimalist Bathroom With a Freestanding Tub and Unique Lighting

This bathroom features a minimalist design, with a freestanding tub beautifully set against a backdrop of marble-style walls. The pendant light above the tub adds a touch of style, creating a calm focal point in the room.
I love how the wall-mounted TV adds a contemporary element, seamlessly combining relaxation with a hint of luxury.
Creative Bunk Room Design with Built-In Steps and Warm Nooks

This unique bunk room design cleverly incorporates staggered sleeping areas with built-in steps, offering a fun and functional space for kids or guests. I love how the clean lines and neutral tones keep the room feeling open while still providing separate, private nooks.
The large window invites natural light, balancing the homey confines with a bright, airy feel.
Kitchen Design with a Striking Waterfall Countertop Island

This kitchen showcases a streamlined design with horizontal wood grain cabinets that add warmth and texture. The standout feature is the waterfall countertop island, paired with chic bar stools, creating an inviting spot for casual dining.
I love the blend of open shelving and subtle under-cabinet lighting, which enhances the room’s minimalist yet functional aesthetic.
Open-Concept Living Area Featuring a Contemporary Fireplace and Textured Walls

This spacious living area integrates a kitchen and dining space, leading into an inviting lounge dominated by a contemporary fireplace. I love the textured wall that adds depth, contrasting beautifully with smooth cabinets in the kitchen.
The blend of natural and contemporary lighting fixtures complements the open layout, creating a warm and inviting atmosphere.
Homey Den with Spacious Sectional and Panoramic Views

This inviting den features a large, plush sectional sofa perfect for lounging and enjoying the expansive views through the wide windows. The textured rug adds warmth and comfort, while the ambient wall lights set a relaxed mood.
I admire the built-in shelving that offers both style and practicality, seamlessly blending function and design.






