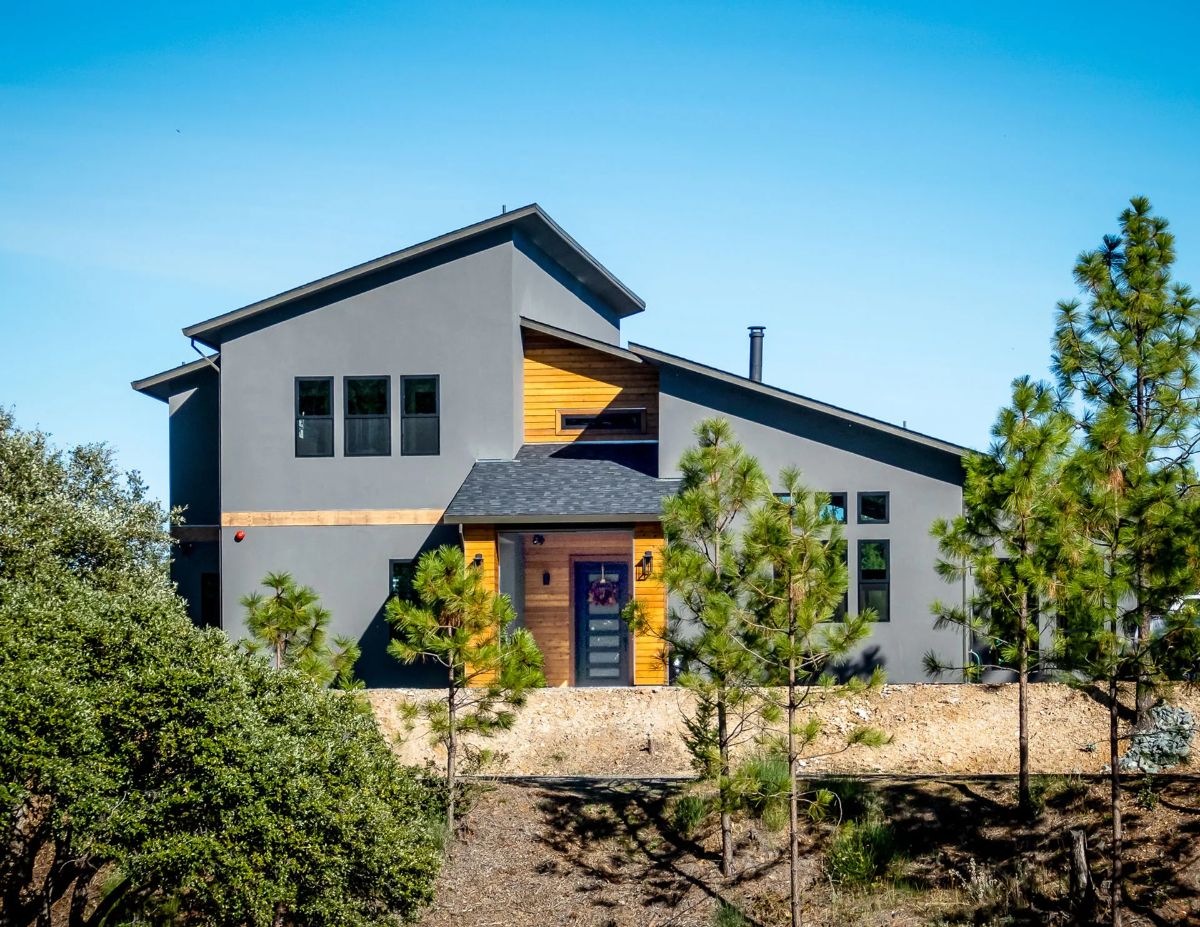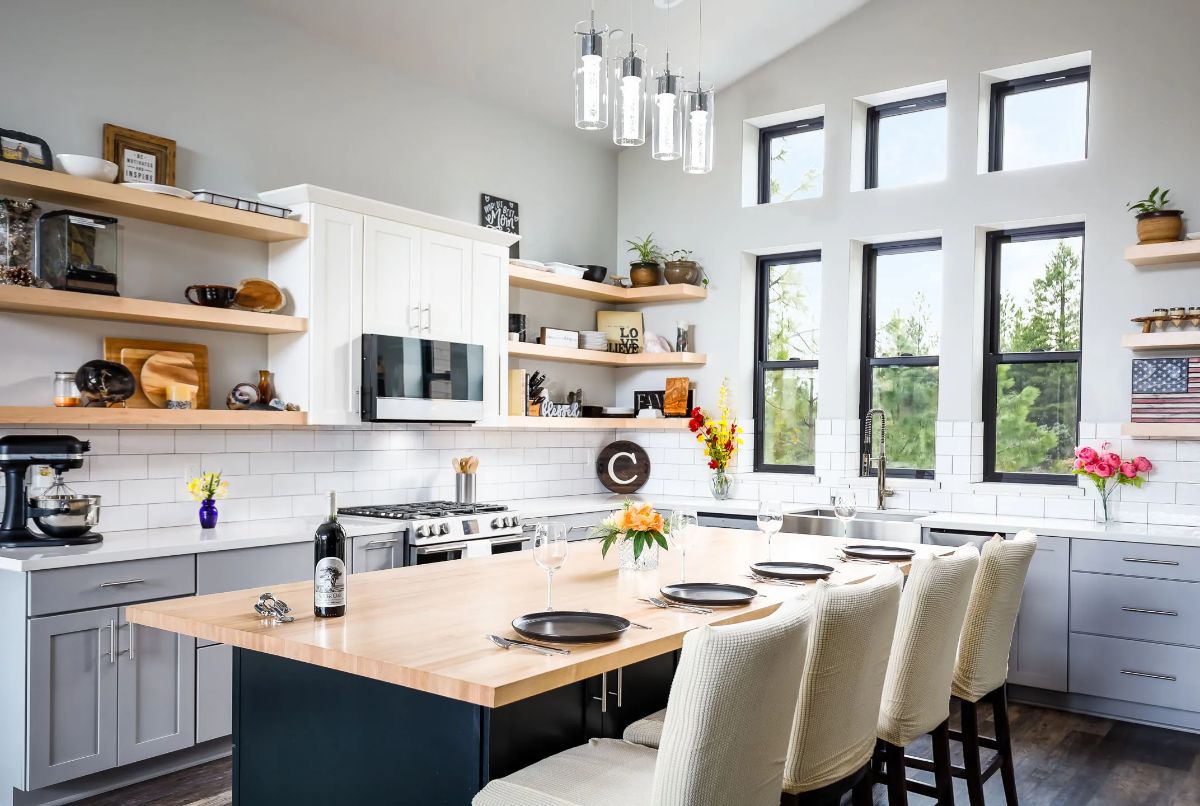
Credits
Design by: Sherman Homes Construction, Inc.
Location: Sierra Nevada, California
Scope: Completed Custom house
Style: Mountain Cabin
The Mountain Cabin
The mountain cabin in Colfax is a two-story structure made entirely of wood, showcasing excellent craftsmanship. It is situated on a hillside, surrounded by a vibrant and lush green forest, with tall trees providing a picturesque backdrop. The cabin’s exterior is painted in a sophisticated dark gray color, which beautifully contrasts with the vibrant greenery, exuding a cozy and welcoming atmosphere.
The roof of the cabin is large and sloping, adding to its charming aesthetic. Numerous windows adorn both floors of the cabin, arranged symmetrically. These windows, either white or gray, allow natural light to flood the interior and offer breathtaking views of the surrounding landscape.
The entrance of the cabin is particularly inviting, with a spacious wooden porch adorned with a wooden railing and a comfortable wooden bench. The porch is covered by a dark gray wooden roof, providing shelter and a cozy space to relax. The front door, also made of wood, is open, inviting visitors to step inside and experience the warmth and comfort the cabin offers.
The house has a modern and distinctive design that stands out in the natural setting. It offers a blend of contemporary architecture and natural beauty, creating a peaceful and inviting retreat for its occupants.
The Councilman’s kitchen and the dining area in the provided image are spacious and well-lit, creating a warm and inviting atmosphere. The centerpiece of the dining area is a large rectangular wooden dining table with a polished surface, giving it a rich and elegant look. The table is surrounded by a set of chairs, evenly placed around it. The chairs have cushioned seats and high backs, providing comfort for the diners.
On the table, various dining utensils are meticulously arranged. Forks, knives, and spoons are neatly placed next to each other, indicating a formal dining setting. In the center of the table, there is a bottle of wine, suggesting that this is a special occasion or a gathering where wine is being served. Surrounding the wine bottle, there are several wine glasses, ready to be filled and enjoyed.
The dining area is well-decorated and thoughtfully designed. A beautiful chandelier hangs above the table, casting a warm and inviting glow over the dining space. The chandelier adds a touch of sophistication and elegance to the room. The walls are painted in a crisp white color, creating a clean and bright atmosphere.
Large windows can be seen in the background, allowing plenty of natural light to flood into the room. The windows offer a scenic view of the outdoors, bringing a sense of tranquility to the dining area. The combination of ample natural light and tasteful lighting fixtures creates a pleasant ambiance for guests to enjoy their meals.
Sherman Home Inc. is a renowned and reputable company specializing in the construction, design, and remodeling of quality custom homes. With a strong emphasis on craftsmanship and attention to detail, Sherman Home Inc. has established itself as a trusted name in the industry. As a custom home builder, Sherman Home Inc. is committed to creating homes that are tailored to the unique preferences and needs of their clients.








