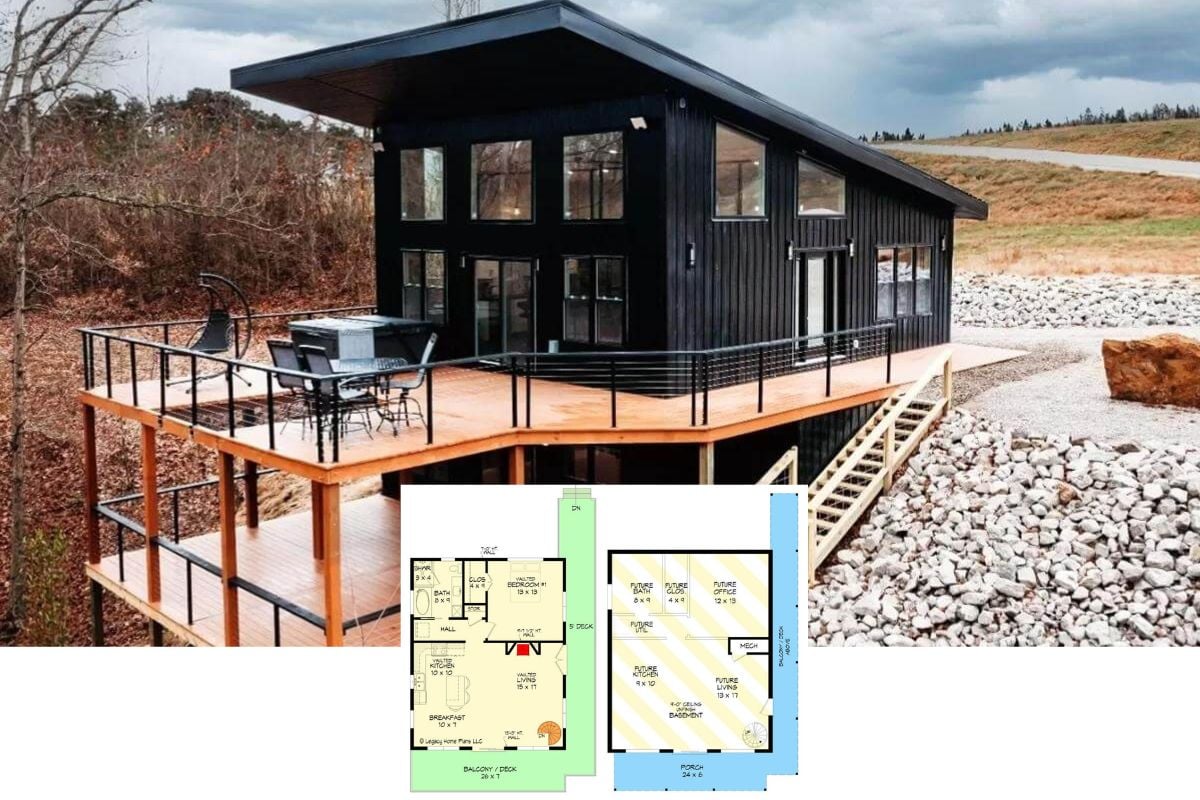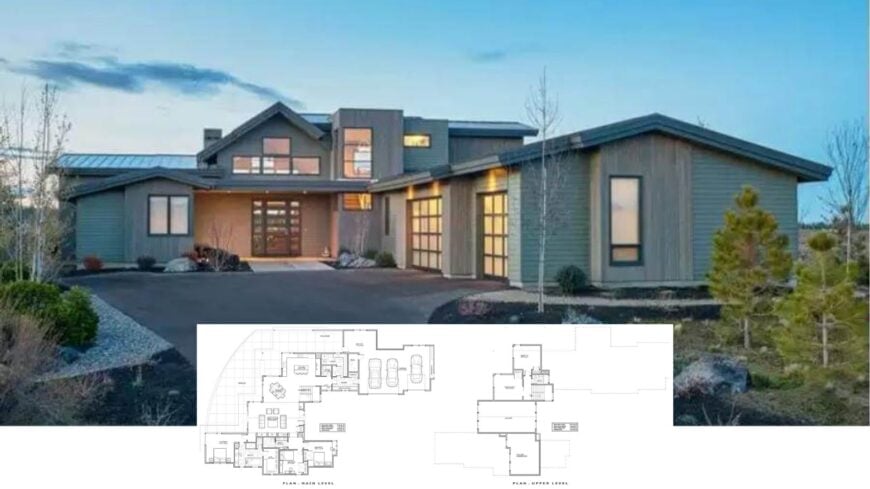
Step inside this 3,275 square-foot contemporary craftsman home, offering a seamless blend of wood and glass elements that redefine the traditional craftsman aesthetic. With three bedrooms and three-and-a-half baths, this home caters to both functionality and style.
The standout glass garage doors are not just an architectural highlight, but also allow natural light to flood the interior, enhancing the home’s airy, open feel. This home spans two stories and features a spacious three-car garage, adding both convenience and luxury to the overall design.
Minimalist Craftsman Exterior Highlighted by Glass Garage Doors
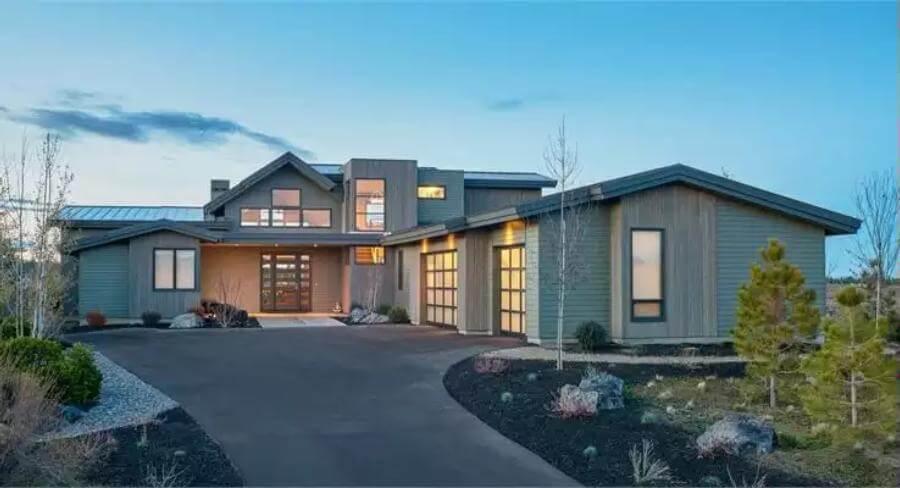
The architectural style of this home is a contemporary take on classic craftsman design. The clean lines and use of glass elements, such as the large garage doors and expansive windows, bring a fresh, innovative edge to its traditional roots.
As you explore the layout, you’ll find an open-concept living area, a private master suite, and versatile spaces that promise comfort and versatility for any homeowner.
Main Floor Layout With Open Living Areas and a Three-Car Garage
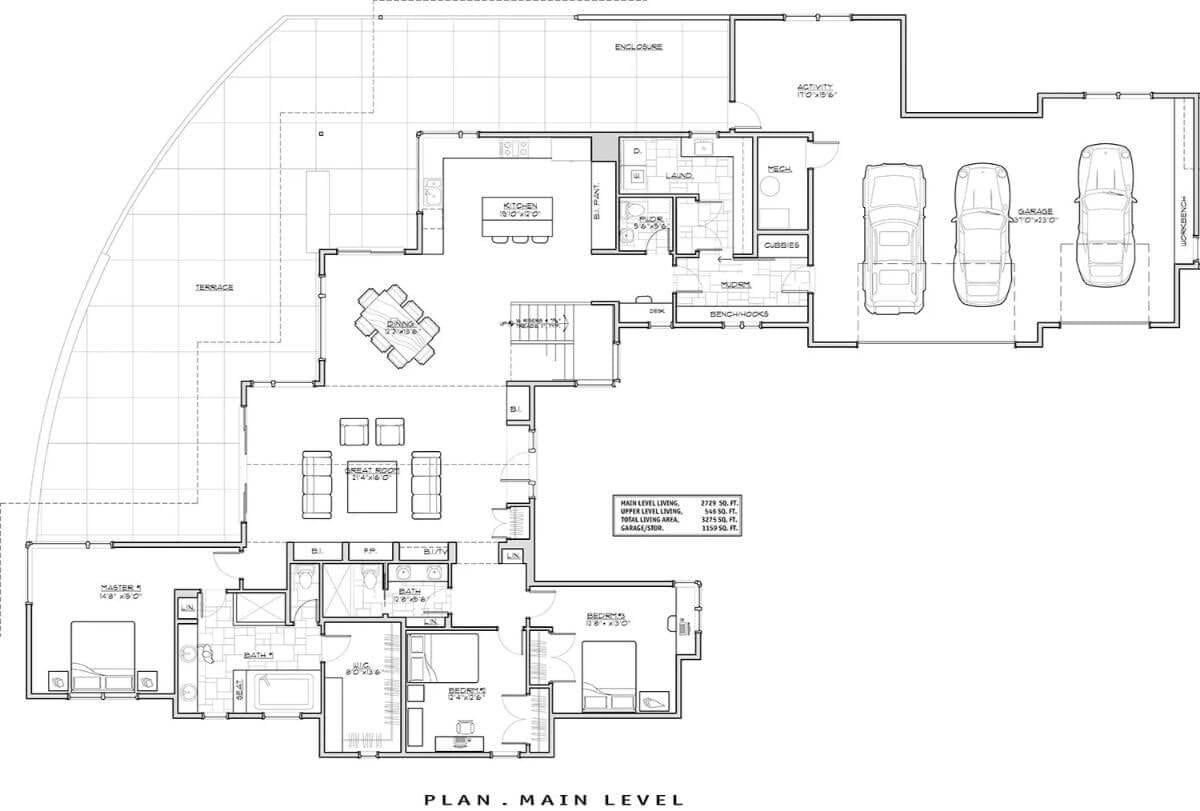
This main level plan emphasizes an open-concept design with a spacious great room and dining area seamlessly connected to the kitchen.
The three-car garage flows into a functional mudroom, ideal for transitioning between indoor and outdoor spaces. I like how the master suite is tucked away for privacy, featuring direct access to a lavish bath and ample closet space.
Upper Level Layout Featuring a Vaulted Clerestory and Versatile Den
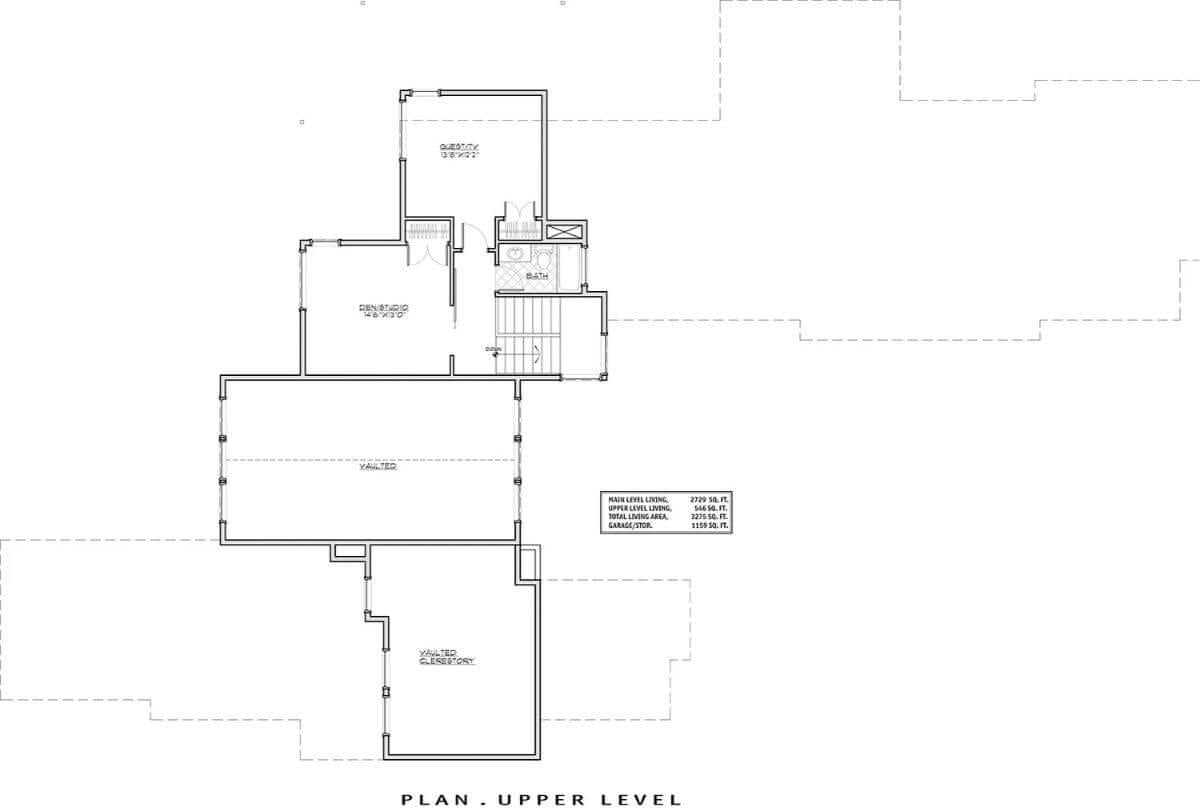
On this upper level, I love the way the den/studio offers flexibility for work or play. The guest suite is conveniently positioned with an adjacent bath, providing privacy for visitors. The highlight for me is the vaulted clerestory, which promises to fill the space with natural light, adding openness and character.
Source: The House Designers – Plan 1942
Expansive Great Room with Vaulted Ceilings and Scenic Views

This great room is defined by its vaulted ceilings and an abundance of natural light pouring in through large windows. The contemporary furnishings, including a sectional and leather chairs, create a comfortable yet stylish atmosphere.
I love how the open floor plan seamlessly connects to outdoor views, inviting the landscape right into the heart of the home.
Minimalist Kitchen With Refined Cabinets and Bright Accents
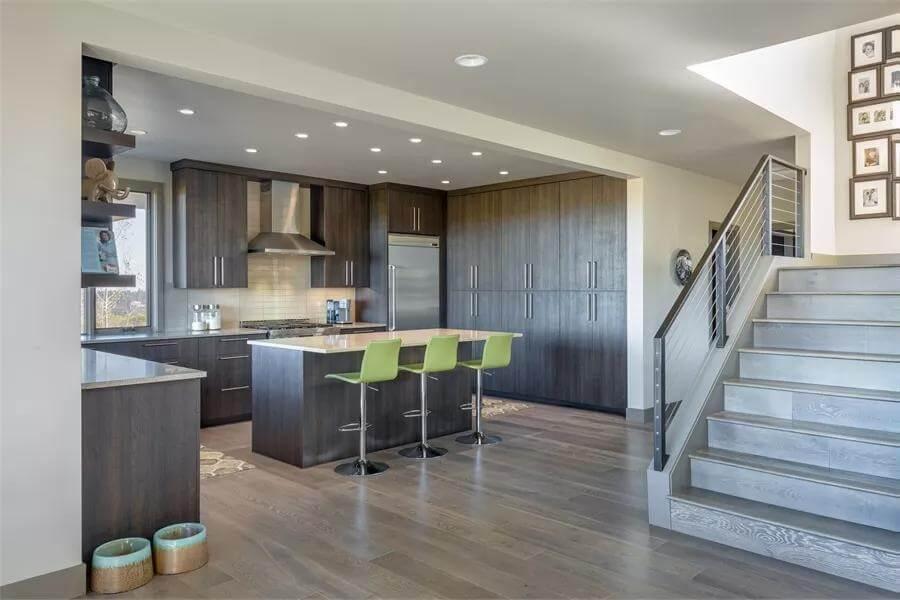
This kitchen emphasizes functionality and style with its smooth, dark cabinetry and stainless steel appliances. I love the pop of color from the lime green barstools at the island, which adds a playful touch to the space.
The open layout feels inviting, blending seamlessly with the adjacent staircase and creating a continuous flow throughout the home.
Minimalist Bedroom With an Expansive Window View
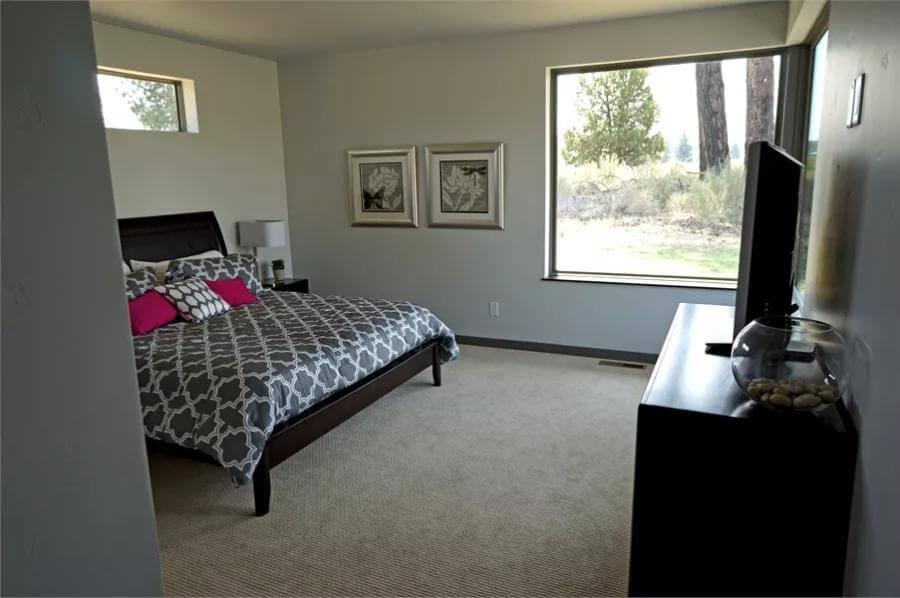
In this minimalist bedroom, the expansive window takes center stage, framing undisturbed natural views and flooding the space with light.
The minimalist design is accentuated by streamlined furniture and subtle decor, such as the monochrome artwork and pops of color from the pillows. I particularly enjoy how the simple aesthetic enhances the room’s calm and restful atmosphere.
Graceful Bathroom Design Featuring Symmetrical Vanities and Mirrored Walls
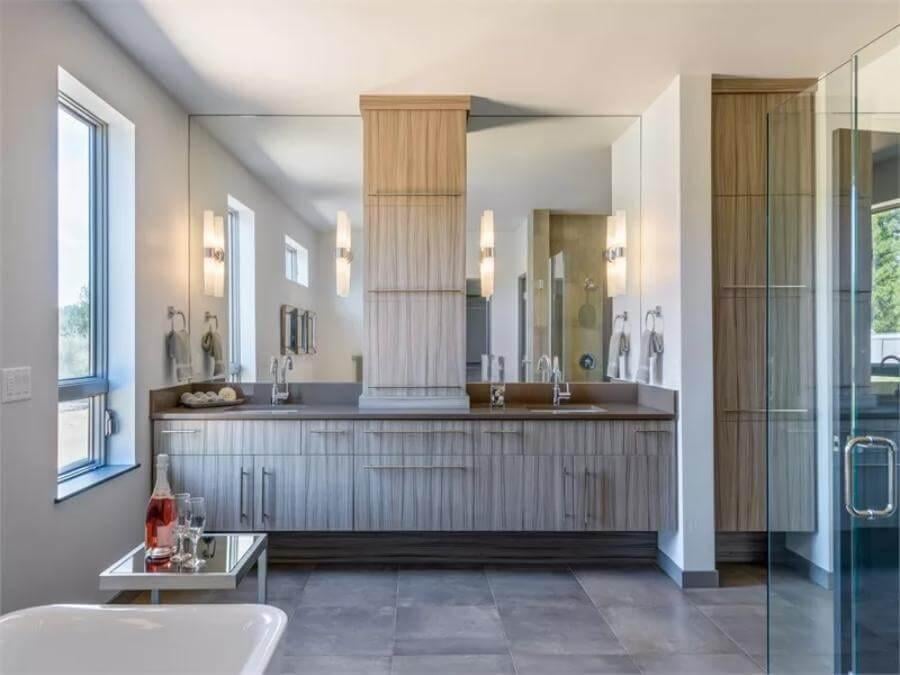
This bathroom is a study in symmetry, with dual vanities separated by a central wooden cabinet and flanked by sophisticated lighting. The expansive mirrored wall enhances the sense of space and reflects light, creating a bright atmosphere.
I love the way the smooth lines and neutral palette bring a contemporary touch, harmonizing with the rest of the home’s contemporary craftsman design.
Refined Bathroom Retreat With Frameless Glass Shower
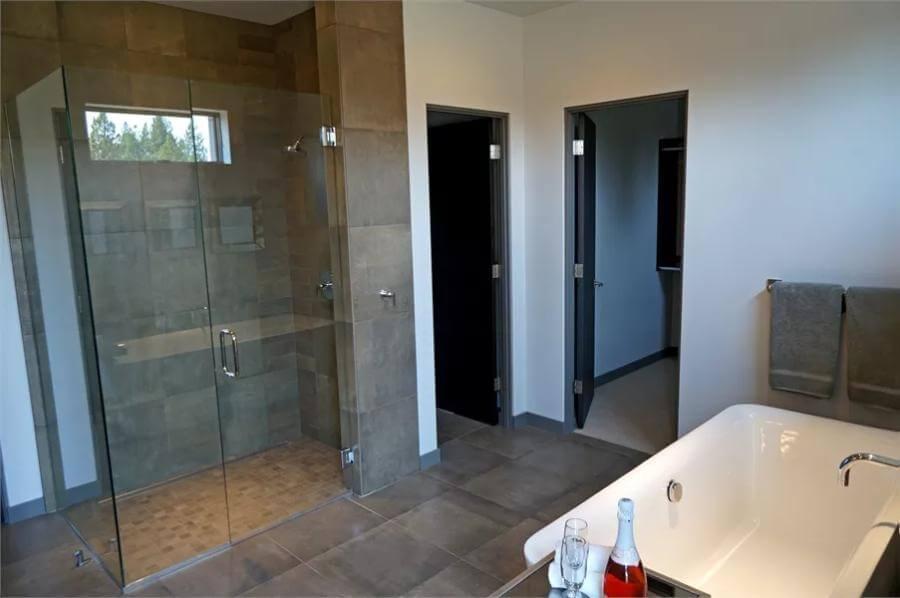
This bathroom offers a relaxed escape, featuring a frameless glass shower that adds an innovative touch while showcasing exquisite tiled walls.
The clean lines and minimal design create a spacious feel, amplified by the bright light filtering through the high window. I like how the soaking tub sits invitingly in the foreground, accompanied by soft towels and a hint of luxury.
Contemporary Bedroom With a Scenic Nature View Through Expansive Window
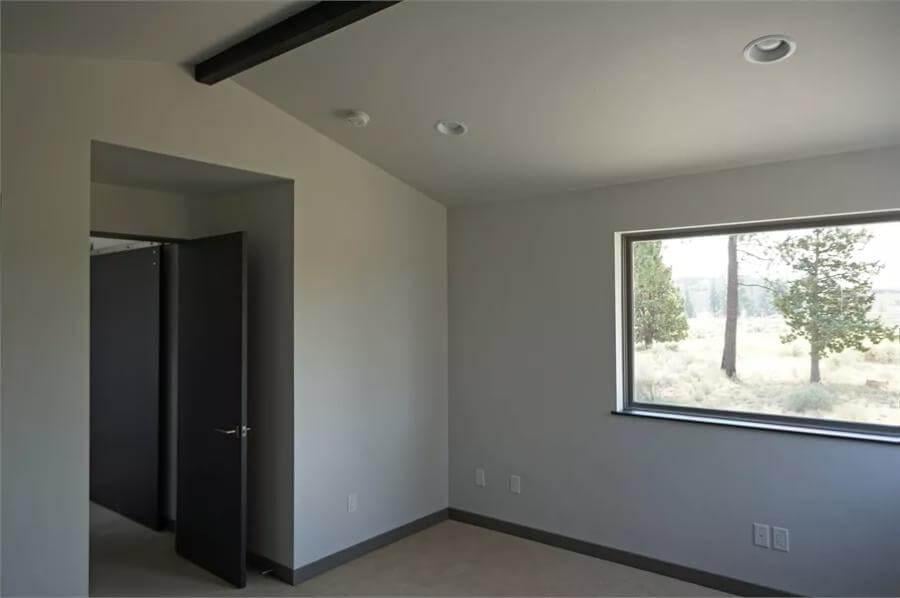
This minimalist bedroom is defined by its clean, uncluttered lines and a prominent window that frames a harmonious view of the natural landscape. The neutral palette and the chic doorway contribute to an unruffled and open feel.
I appreciate the subtle architectural detail of the exposed ceiling beam, adding a touch of character to the simple design.
Compact Bathroom Design with Frameless Glass Shower
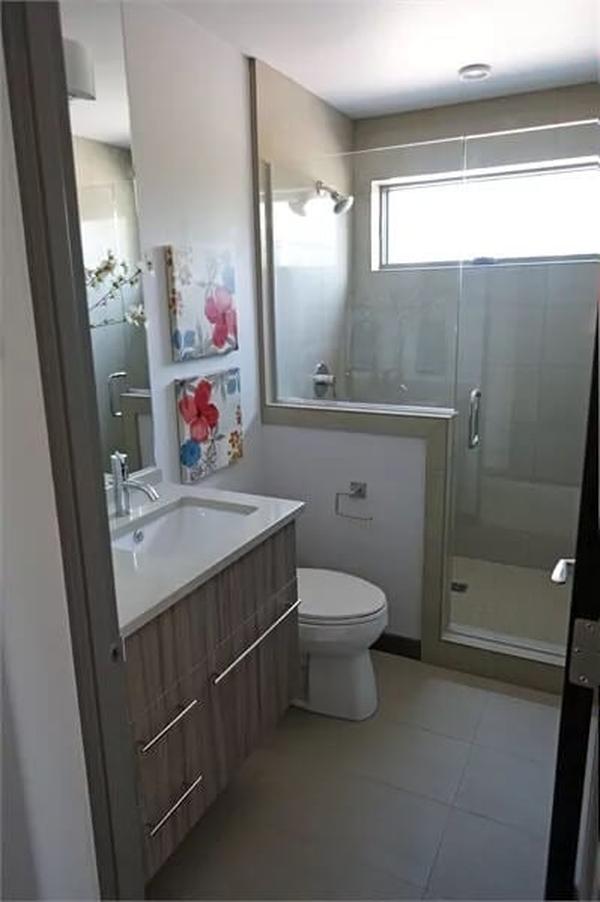
This bathroom stands out with its contemporary simplicity, featuring a frameless glass shower that maximizes the sense of space.
The vanity’s wood-textured cabinetry adds warmth, complemented by bright floral artwork that enlivens the walls. I appreciate the way light filters in through the high window, highlighting the clean lines and neutral tones throughout the space.
Spacious Patio with Scenic Views and Comfortable Seating

This expansive patio offers a perfect blend of indoor-outdoor living, with comfortable seating accentuated by vibrant green cushions. The overhanging roof provides shade while allowing for clear views of the surrounding landscape.
I love how the glass doors create a seamless transition between the patio and the home’s interior, inviting fresh air and natural light in.
Source: The House Designers – Plan 1942


