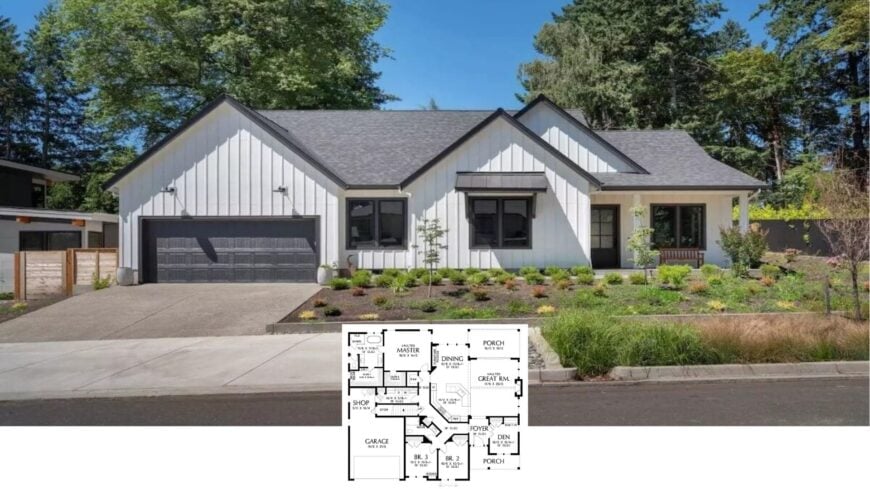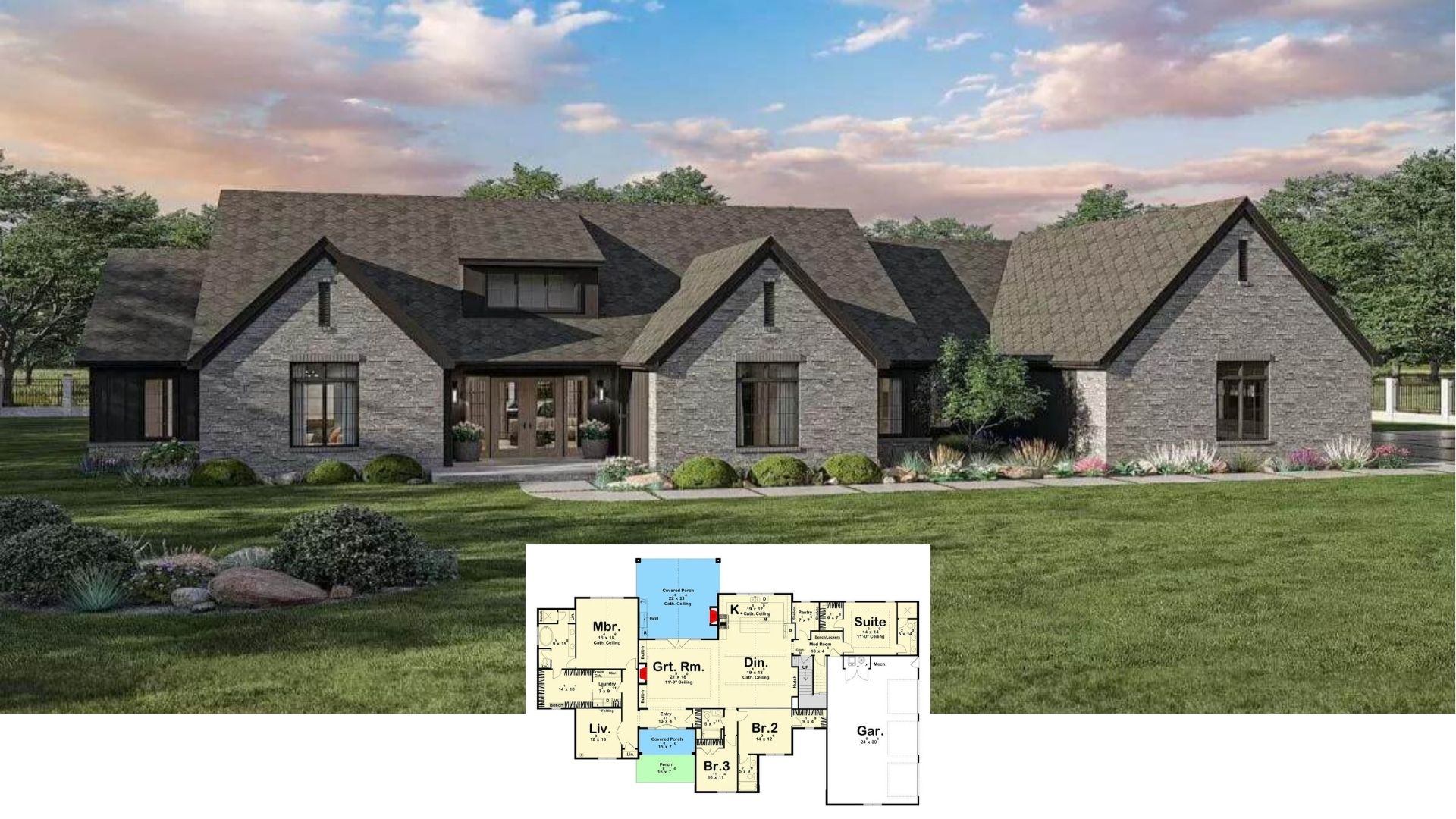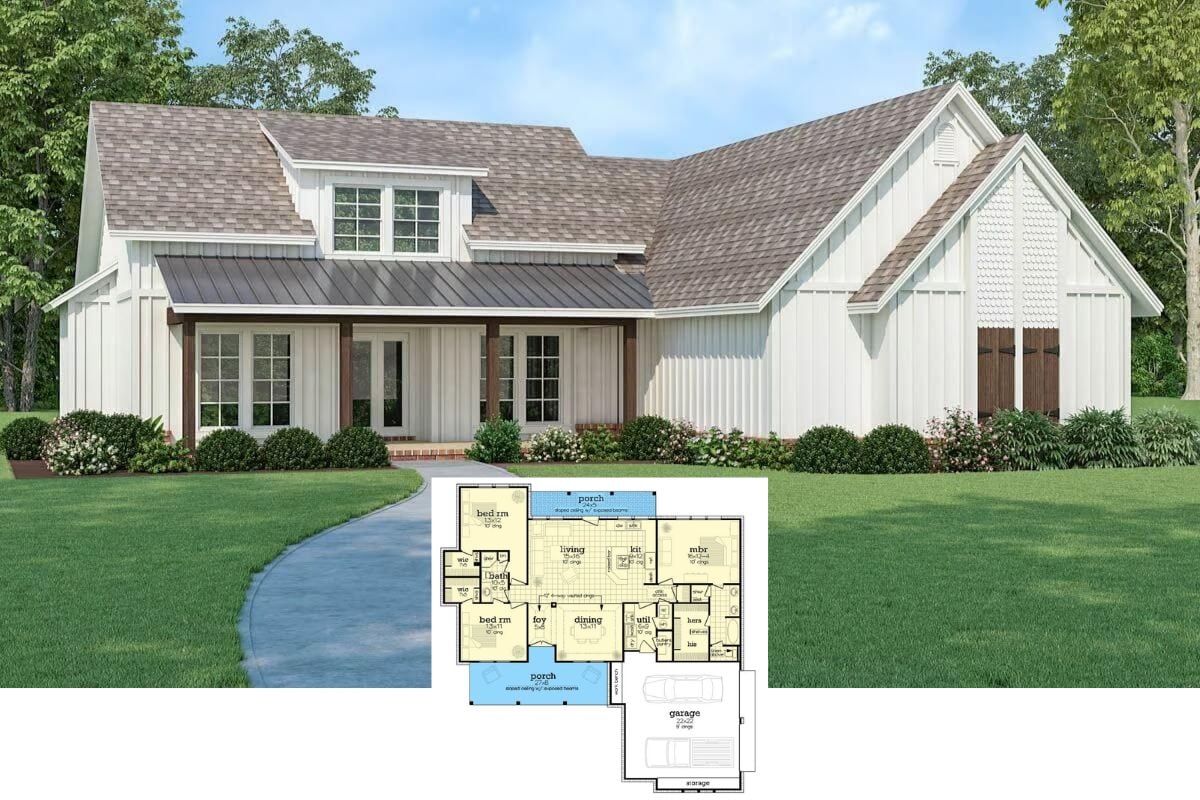
Nestled against a lush backdrop, this enchanting Craftsman home spans a spacious 2,213 square feet, effortlessly marrying classic design aesthetics with innovative functionality. The pristine black and white exterior, paired with board-and-batten siding, offers a striking curb appeal that’s both inviting and enduring.
Boasting three bedrooms, three bathrooms, and a spacious two-car garage, this home is where style meets practicality, beautifully exemplified through its seamless indoor-outdoor transitions. With its single-story layout, it offers a perfect blend of convenience and charm.
Timeless Black and White Exterior with Craftsman Appeal

This is a quintessential Craftsman, a style renowned for its attention to detail and handcrafted elements.
The home cleverly incorporates these traditional characteristics, such as its board-and-batten facade and inviting porch, while introducing subtle contemporary twists like clean lines and contrasting hues, making it a standout design that catches the eye and warms the heart.
Spacious Main Floor Layout with a Vaulted Great Room

This floor plan highlights a practical and airy layout featuring a vaulted great room that feels like the heart of the home. I appreciate the flow from the dining area to the porch, making it perfect for entertaining.
The master suite’s location offers privacy, while the integrated garage and shop add convenience to everyday living.
Versatile Unfinished Bonus Space with Additional Storage

This floor plan reveals an unfinished bonus area that offers endless potential for customization, whether it becomes a home office or a playroom. I like how there’s a practical built-in nook and additional storage tucked away, perfect for organization.
The adjacent bathroom setup adds convenience, making future transformations straightforward.
Functional Flow with a Handy Desk Corner and Garage Access

This floor plan illustrates an efficient layout with a seamless transition between key areas. I love the convenient drop zone with a desk just off the kitchen, perfect for managing household tasks.
The direct access from the garage to the pantry is a thoughtful touch that elevates everyday functionality.
Expansive Garage with Attached Workshop and Storage Nook

This floor plan showcases a capacious garage, perfect for vehicle storage and more, alongside a handy workshop space. I appreciate the seamless flow into a dedicated storage nook, making organization a breeze. The well-placed layout adds practicality, ideal for hobbies or everyday tasks.
Source: The House Designers – Plan 7900
Notice the Contrast Between the Bold Roof and Crisp White Siding

This home’s exterior catches my eye with its polished black roof contrasting against bright white board-and-batten siding, emphasizing a contemporary twist on classic Craftsman style.
The inviting front porch, framed by lush landscaping, adds a touch of warmth and charm. I love the symmetry of the windows and the way the garage seamlessly blends into the overall design.
Admire the Clean Lines and Sharp Angles of This Contemporary Craftsman Exterior

The refined metal roof and crisp white board-and-batten siding lend a contemporary edge to this craftsman-inspired home. I appreciate how the angular lines draw the eye to the inviting covered porch, perfect for enjoying an evening outside.
The balanced arrangement of windows allows for abundant natural light, seamlessly blending indoor and outdoor spaces.
Fascinating Craftsman Exterior with Board-and-Batten Siding

This home features a stunning craftsman facade with classic board-and-batten siding in a crisp white hue. The contrasting dark roofline enhances the sharp angles and clean lines of the design, adding depth and character.
I love how the front porch invites you in, surrounded by fresh greenery that complements the home’s natural setting.
Wow, Check Out That Striking Stone Fireplace and High Ceiling

This stunning living room features a vaulted ceiling that beautifully complements the expansive stone fireplace, creating a welcoming focal point. I love how the shiplap walls add texture, balancing the contemporary elements with a classic touch.
The arrangement of windows invites natural light, enhancing the room’s open and airy feel.
Wow, That Stone Fireplace Pairs Perfectly with the Vaulted Ceiling

This living room boasts a striking stone fireplace that stands as the focal point against a backdrop of shiplap walls, combining rustic charm with innovative style.
I love the vaulted ceiling, which gives the space an airy feel, highlighted by a contemporary chandelier, adding a touch of sophistication. The arrangement of plush seating invites comfort, while the large windows fill the room with natural light.
Wow, Look at That Marble Island Highlighting the Open Kitchen

This kitchen immediately draws attention with its striking marble island, perfectly suited for both prep and casual dining. I appreciate the under-cabinet lighting that subtly accentuates the smooth white cabinetry and neutral backsplash.
The open layout flows seamlessly from the entrance, inviting you into a space designed for both cooking and gathering.
Notice the Unique Hexagonal Shelving in This Open Kitchen and Dining Area

This kitchen and dining space strikes a balance between functionality and style, highlighted by a marble island perfect for both meal prep and casual seating. I love the under-cabinet lighting that complements the smooth white cabinetry and adds a warm glow to the herringbone backsplash.
The dining area boasts a striking hexagonal shelving unit, providing a new-fashioned edge, while the expansive windows invite natural light and views of the greenery outside.
Source: The House Designers – Plan 7900






