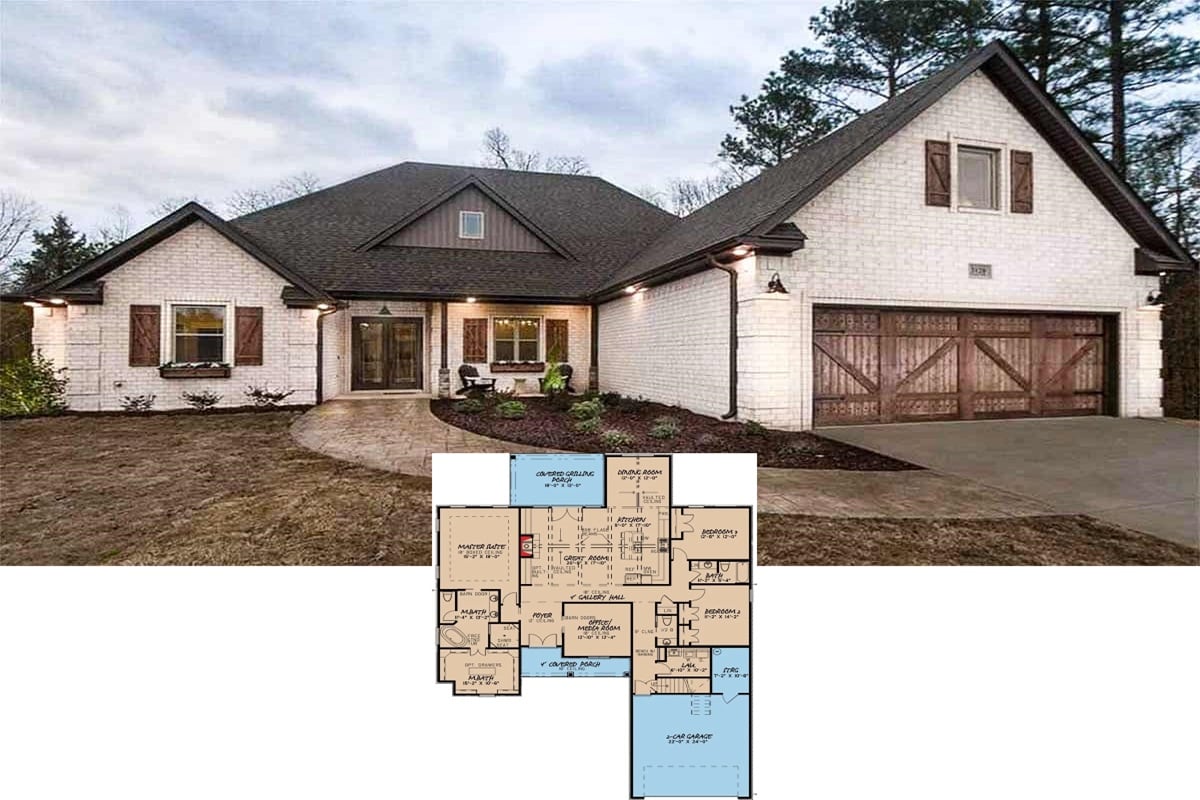Step into this stunning Craftsman home where elegance meets functionality. It features a harmonious four-bedroom and three-and-a-half bathroom layout within 2,553 square feet, and this residence captivates with its bold, dark trim framing, light exterior, and symmetrical gabled peaks. Thoughtful details like large windows and manicured landscaping add to its refined curb appeal, making it as welcoming as it is beautiful.
This Craftsman Home Makes a Statement with Dark Trim and Symmetrical Peaks

This home exemplifies the Craftsman style, renowned for its attention to detailed craftsmanship and natural materials. Its striking contrast between siding and trim, thoughtful landscaping, and classic gabled peaks showcase an aesthetic that seamlessly blends traditional elements with a modern flair. Inside, the central great room becomes the heart of the home, facilitating family gatherings and leisurely retreats.
Central Great Room Next To This Craftsman Floor Plan
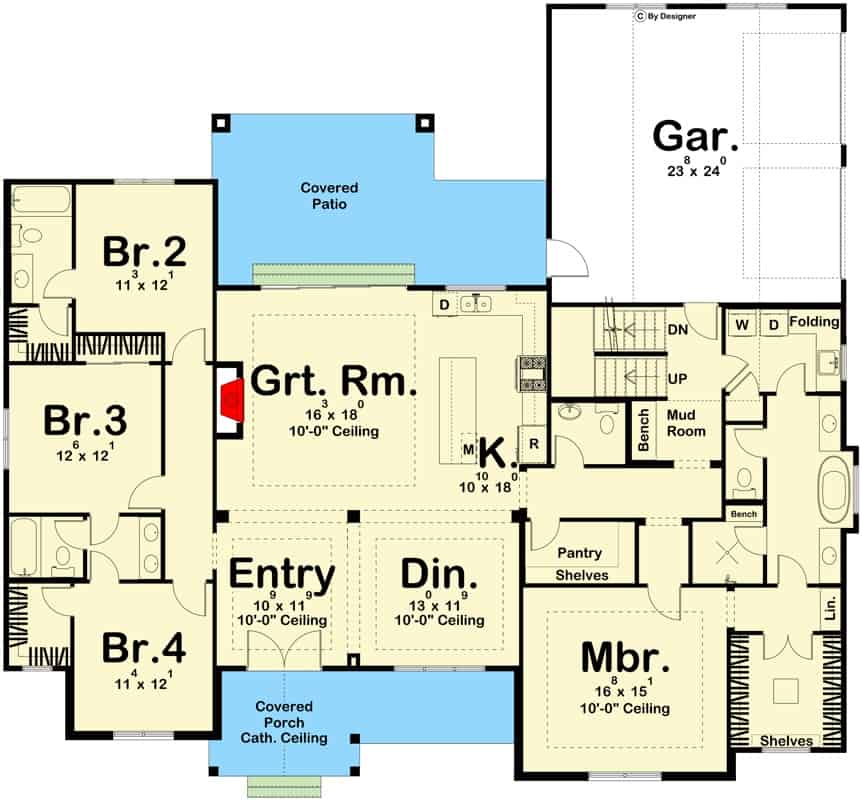
This floor plan reveals a thoughtful layout. The great room is the home’s focal point, perfect for gatherings and relaxation. The generously sized master suite features an en-suite bathroom and adjacent walk-in closets. A covered patio extends the living area.
Source: Architectural Designs – Plan 623155DJ
Check Out the Bonus Room Above the Craftsman Floor Plan
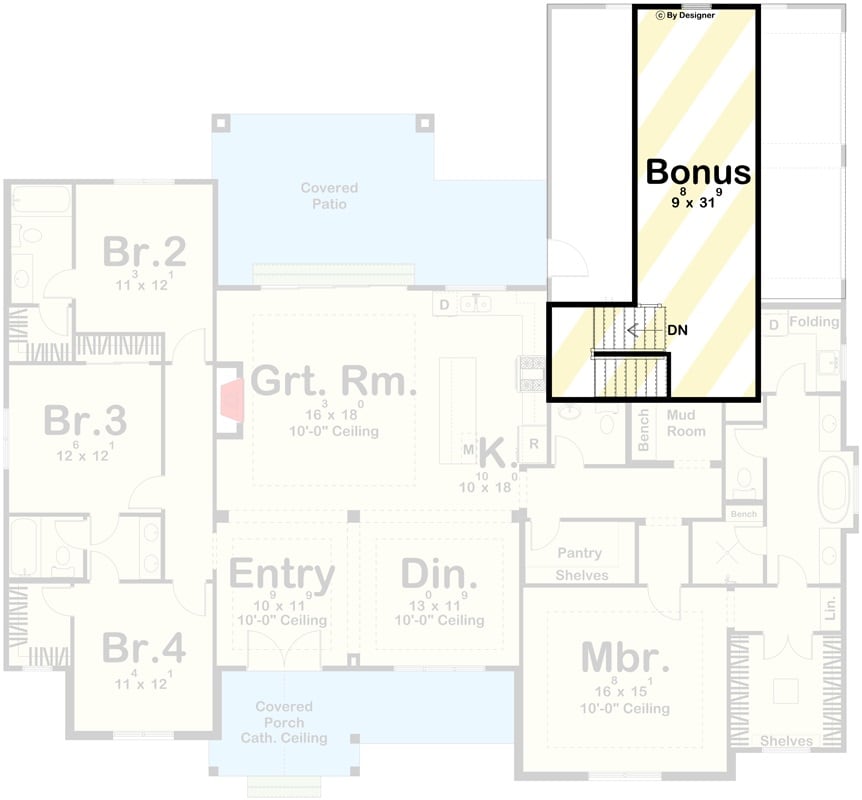
This floor plan cleverly uses space, with a sizable bonus room above the main living areas. The ground floor showcases a balanced layout, a great room centrally located for family gatherings, and a covered patio for outdoor enjoyment. The master bedroom promises comfort and privacy, enhanced by its en-suite bathroom and walk-in closets.
Source: Architectural Designs – Plan 623155DJ
Explore the Flow in This Craftsman Floor Plan With Open Living Spaces
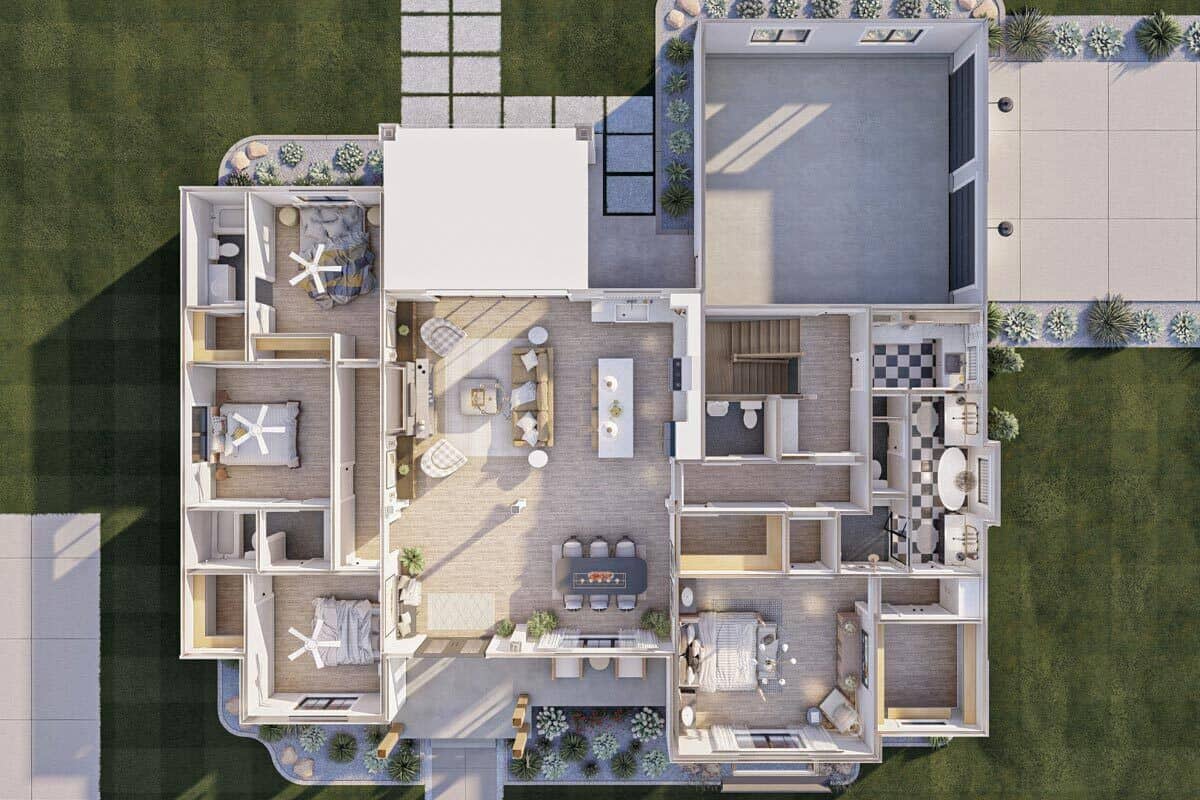
This floor plan highlights a central open living area, perfect for family interactions, flanked by well-organized bedrooms. The great room connects to the kitchen with an inviting dining space, enhancing the home’s social aspect. Adjacent, the outdoor patio extends the living area, emphasizing the Craftsman style’s harmony with nature.
Notice the Simplicity of the Craftsman Roof Lines Here
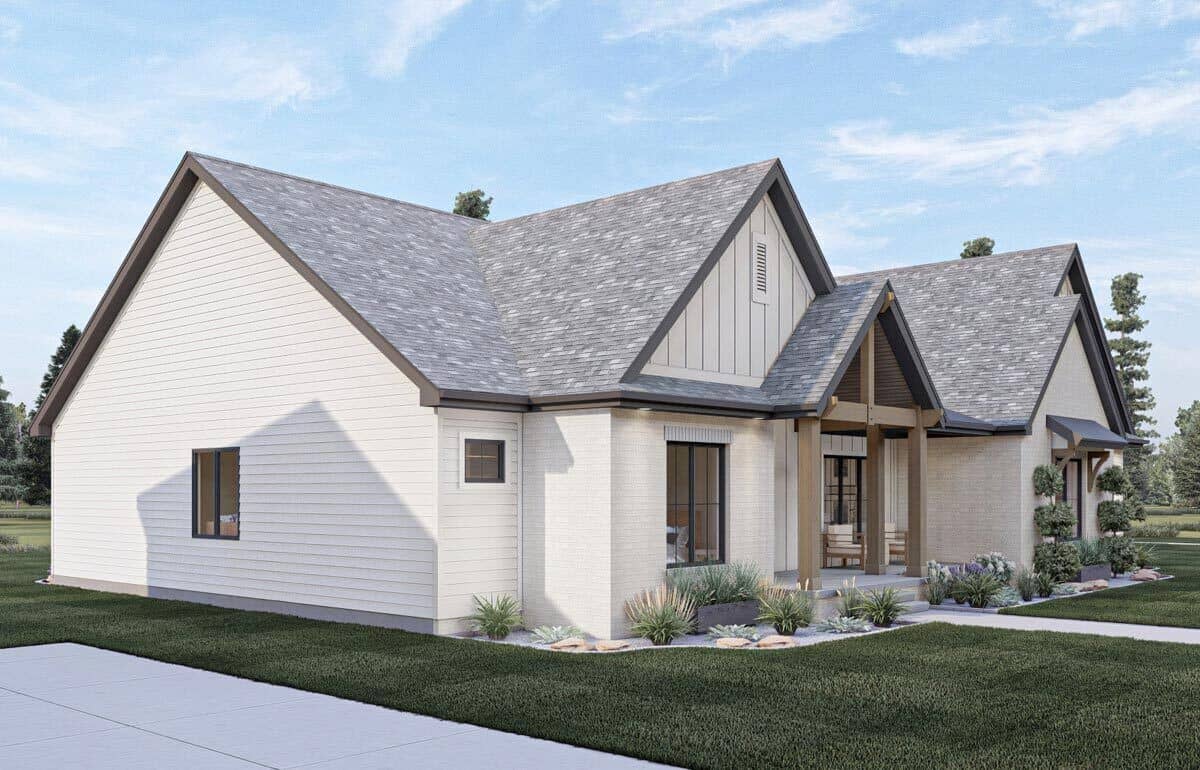
This Craftsman home’s exterior is defined by its clean, simple lines and muted tones that create a refined aesthetic. Light-colored siding contrasted with darker trim emphasizes its architectural peaks and structure. Thoughtful landscaping and a welcoming front porch enhance the home’s natural charm and inviting presence.
Subtle Entryway in This Stylish Farmhouse Design
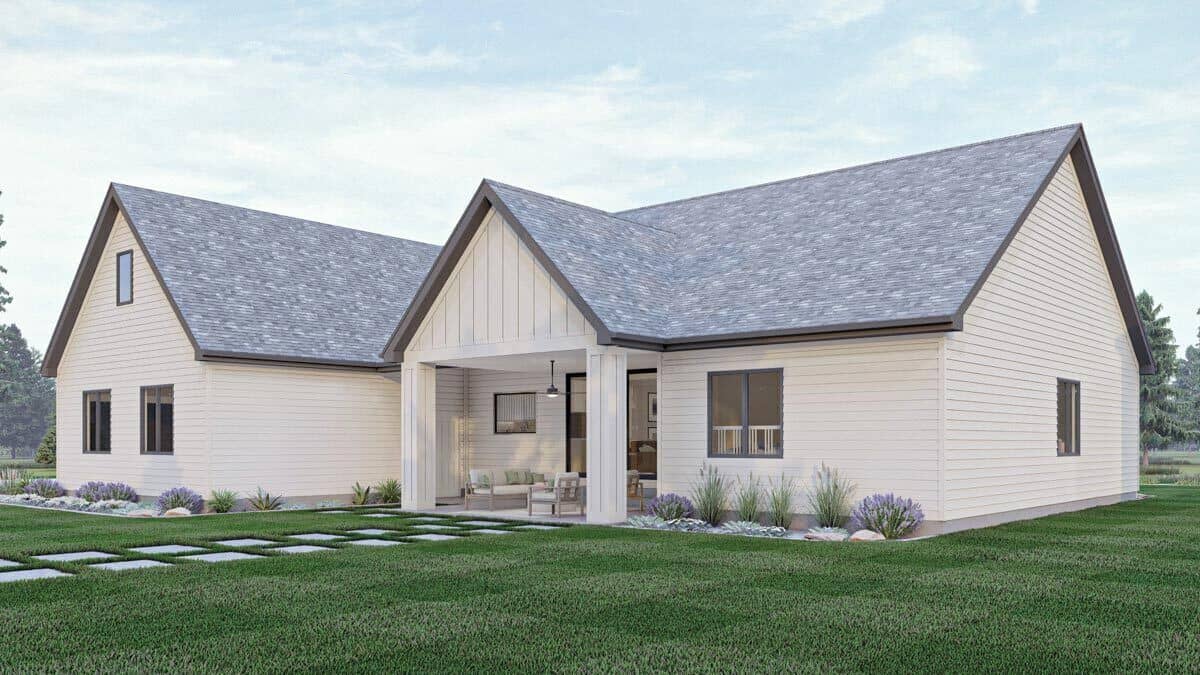
This contemporary farmhouse features clean lines and a minimalist exterior, enhanced by light siding and a gabled roof. The inviting covered entryway creates a sheltered space and seamlessly blends with the home’s symmetrical structure. Simple landscaping with native plants complements the design, adding a touch of natural beauty.
Discover the Pleasing Harmony of This Two-Car Craftsman Garage
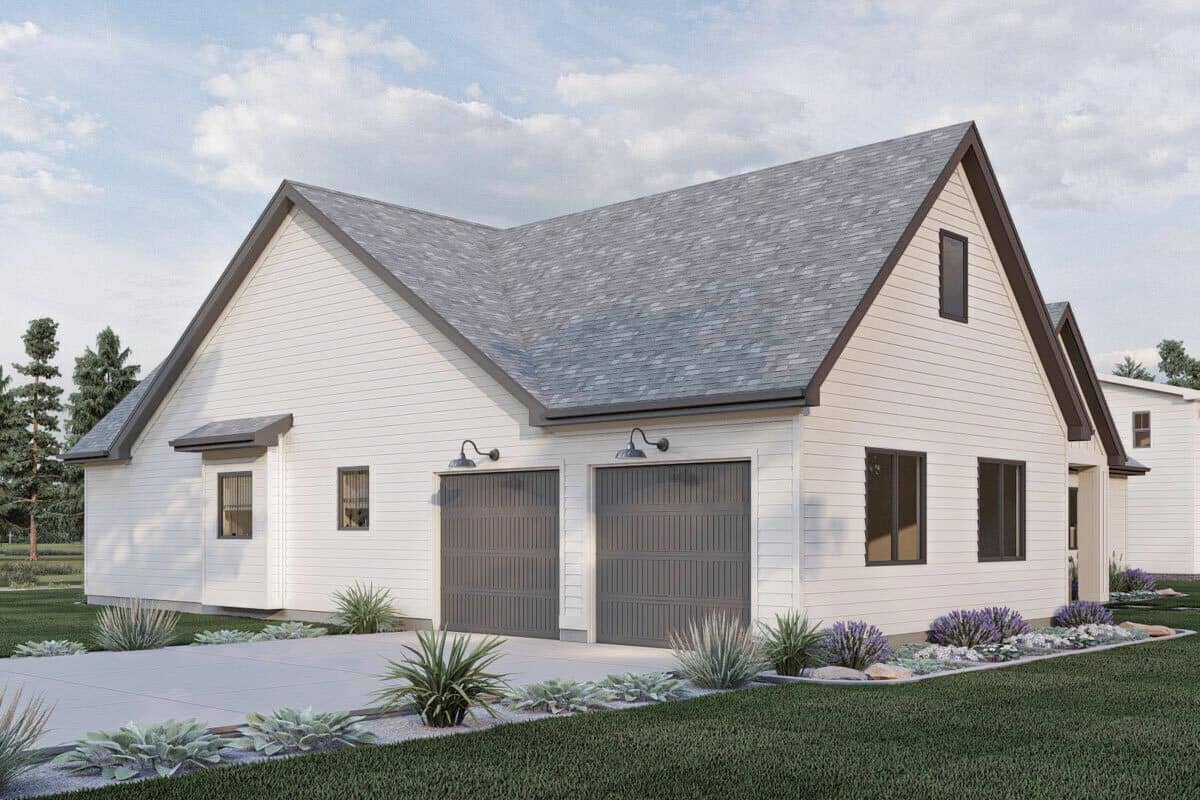
This Craftsman home displays a harmonious blend of functionality and style with its well-integrated two-car garage. The light siding contrasts subtly with the deep tones of the garage doors and roof trim, emphasizing the home’s structural details. Low-maintenance landscaping complements the clean lines of the facade, enhancing its overall appealing aesthetic.
See the Subtle Appeal of This Entryway Bench with Artwork Backdrop
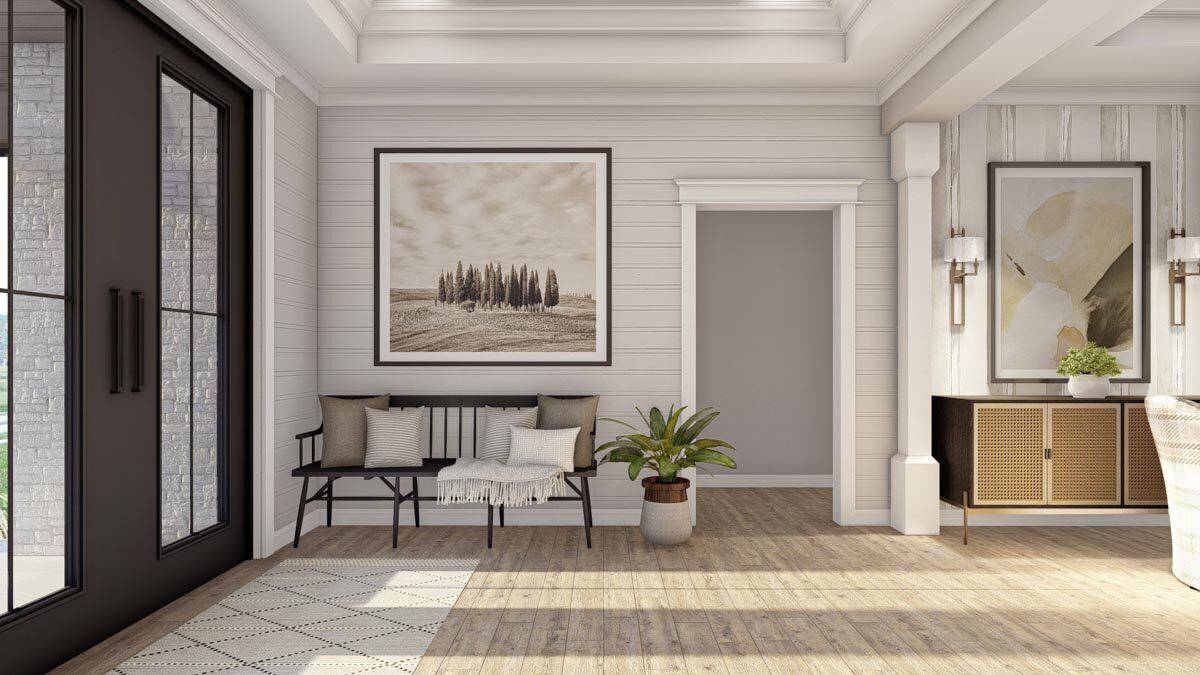
This entryway showcases elegance: neutral pillows and a soft throw accent its sleek black bench. A large framed artwork depicting serene landscapes enhances the wall, creating a warm and inviting atmosphere. The coffered ceiling, light wood flooring, and a modern console complete the thoughtful design, striking a perfect balance between contemporary and classic elements.
Warm Dining Room With Black Chairs and Grid Artwork
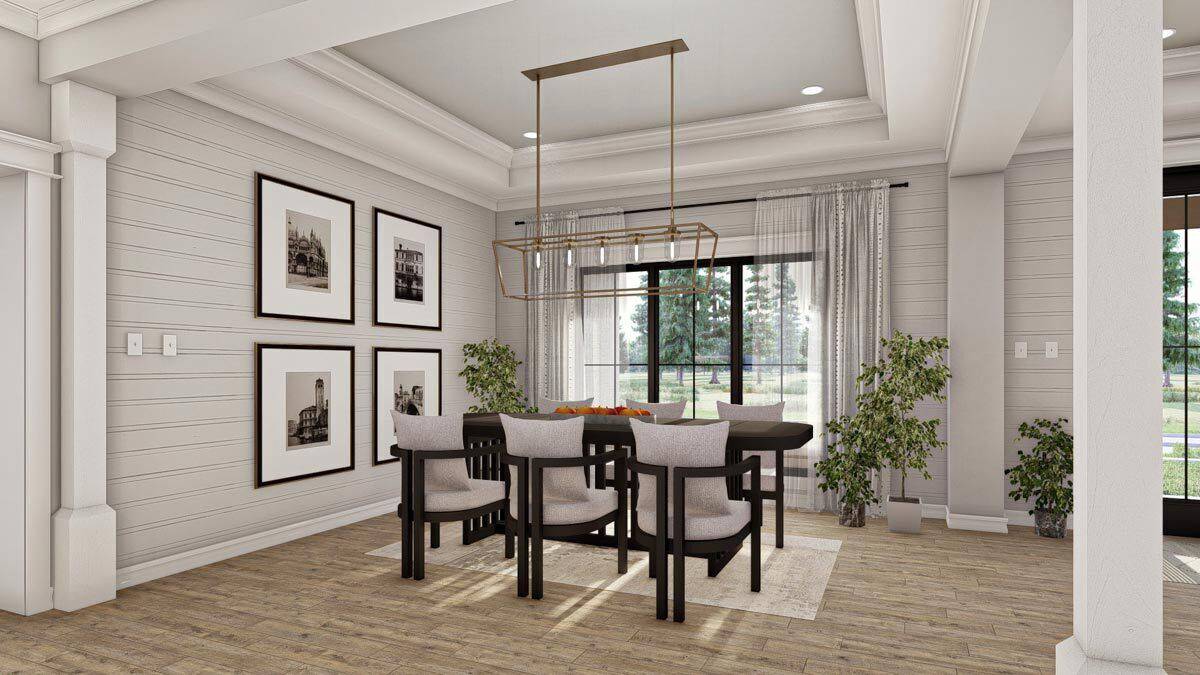
This dining room’s sleek black chairs and substantial dining table create a balanced aesthetic. A series of black-and-white photographs arranged in a neat grid on the wall enhances the room’s character and adds a touch of sophistication. Natural light spills in through large windows, complemented by soft drapery and a statement light fixture that ties the space together.
Look at the Textured Fireplace in This Inviting Craftsman Living Room
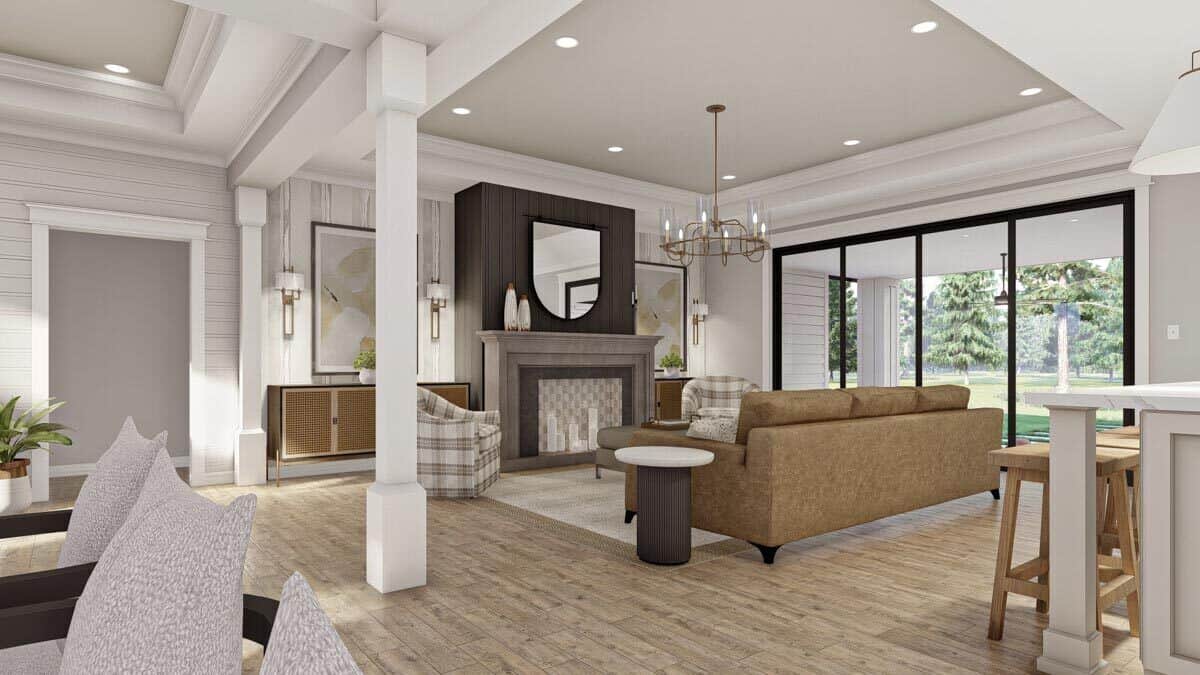
The living room showcases a stunning fireplace with a textured surround that serves as the space’s focal point. Comfy seating in neutral tones complements the modern light fixtures, while large sliding glass doors connect the indoors to the lush outdoor scenery. The coffered ceiling adds architectural interest, enhancing the room’s warm and cohesive design.
Explore the Plaid Accents in This Relaxing Living Room

This Craftsman living room exudes warmth with its plaid armchairs and plush ottoman, centered around a striking fireplace with a geometric surround. The dark wood paneling contrasts beautifully with the light walls, enhanced by symmetrical artwork and wall sconces. A distinctive chandelier above adds a touch of elegance, making the space both inviting and stylish.
Admire the Spacious Island in This Craftsman Kitchen
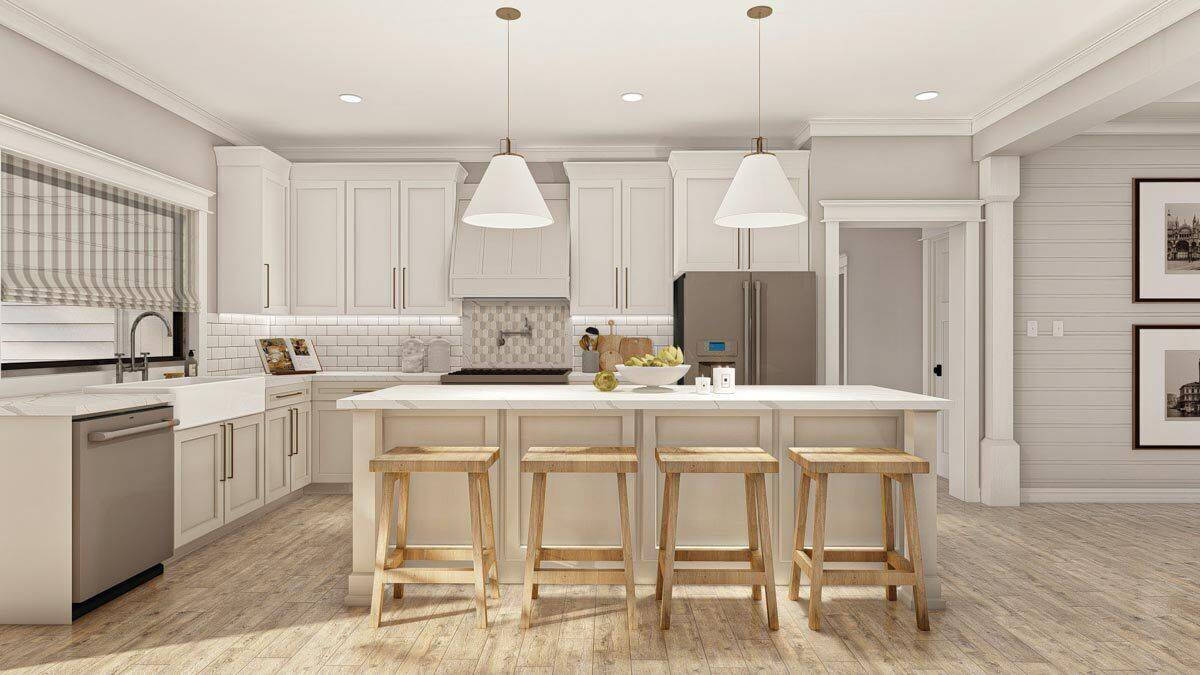
This Craftsman kitchen combines functionality and style. Its expansive island features wooden stools for casual seating. The sleek white cabinetry contrasts with the warm wood flooring, while a classic subway tile backsplash adds texture. Pendant lights above the island provide ambient illumination, enhancing the kitchen’s inviting atmosphere.
🏡 Find Your Perfect Town in the USA
Tell us about your ideal lifestyle and we'll recommend 10 amazing towns across America that match your preferences!
Check Out the Patterned Wallpaper Adding Charm to This Laundry Room
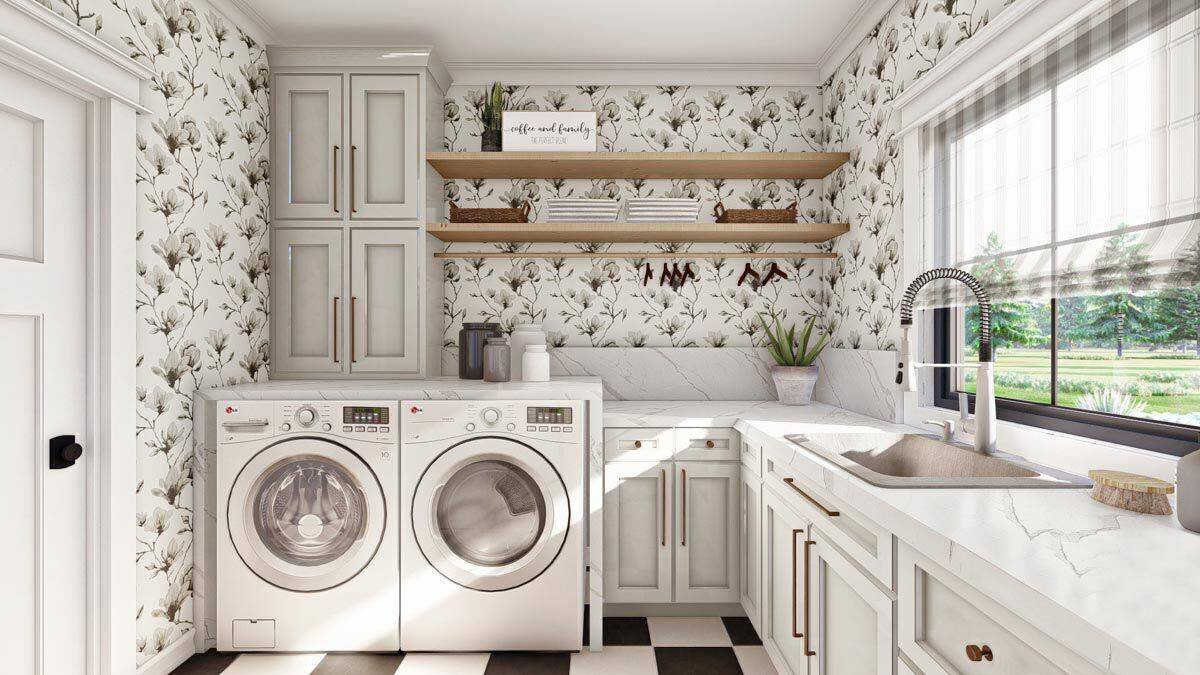
This laundry room combines functionality with a touch of style. It features patterned floral wallpaper that adds visual interest. Open wooden shelves provide practical storage above sophisticated laundry appliances, blending form and function seamlessly. The large window bathes the space in natural light, enhancing the serene and inviting atmosphere.
Admire the Layered Textures in This Relaxing Master Bedroom
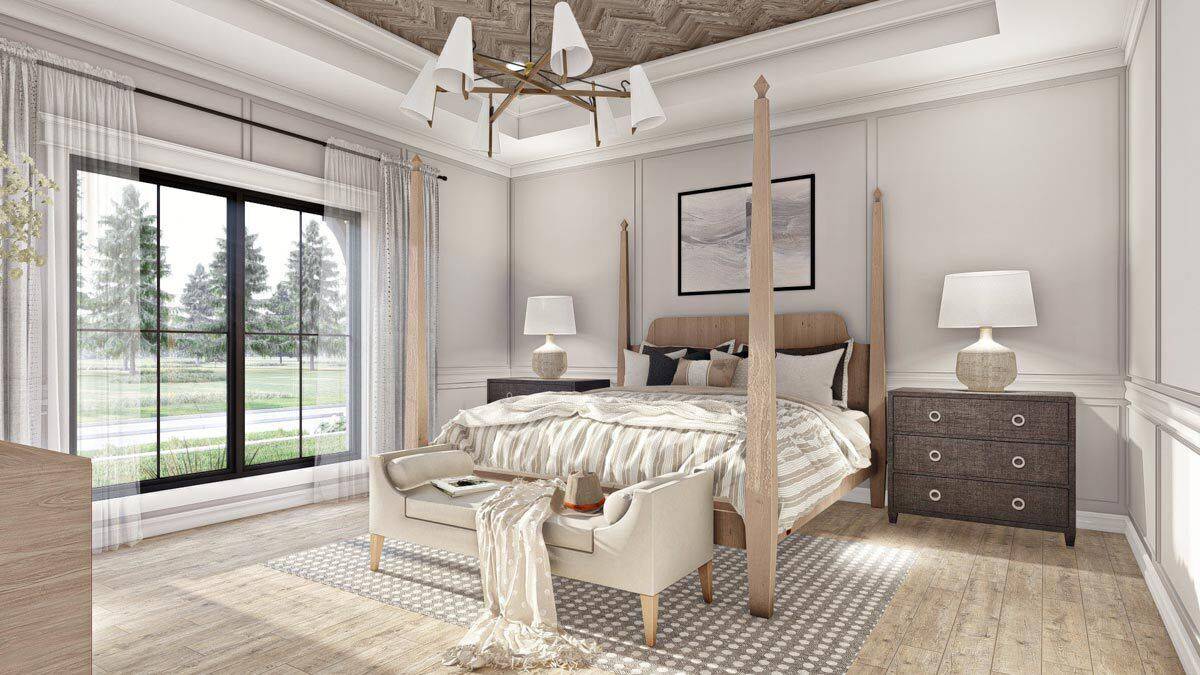
This Craftsman-style bedroom exudes calm with its soft, neutral palette and layered textures. The four-poster bed anchors the space, complemented by elegant wall paneling and sleek black window frames accentuating the room’s symmetry. A unique chandelier adds a modern touch, while the cozy seating area highlights the room’s warmth and versatility.
Look at the Freestanding Tub Amidst Enchanting Black and White Decor
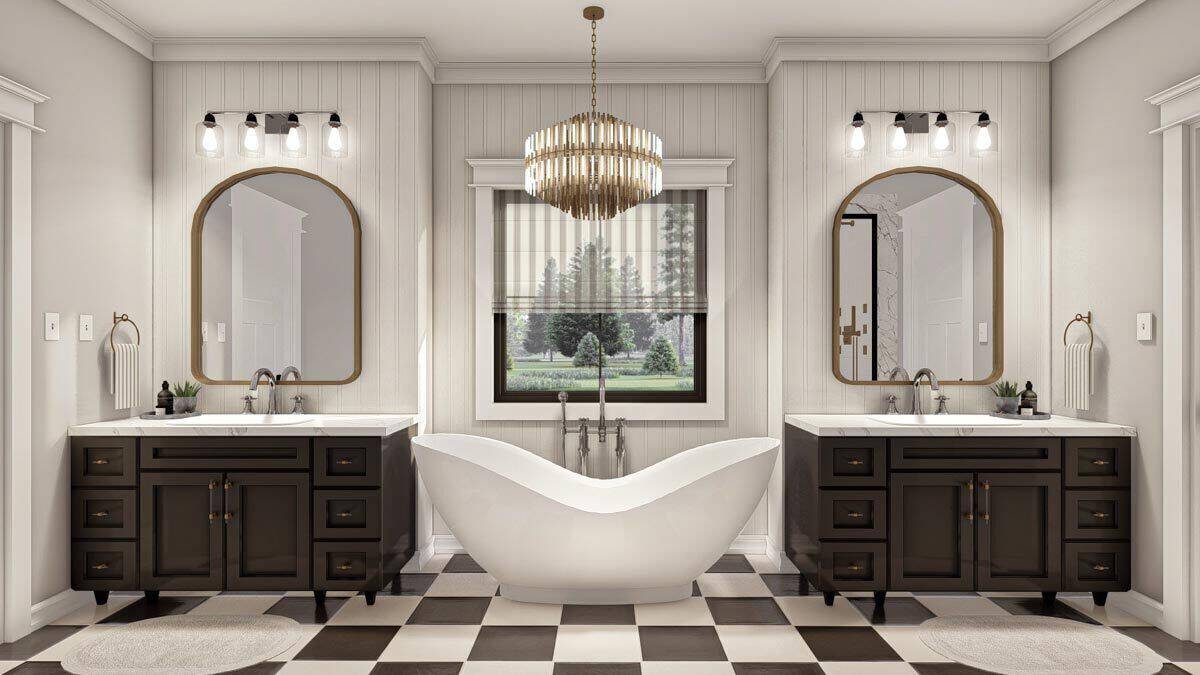
This bathroom is a study in contrasts. It features a striking freestanding tub that takes center stage against elegant black-and-white tiles. Twin vanities with arched mirrors and dark cabinetry add a touch of sophistication, complemented by the vertical paneling on the walls. A chic chandelier above the tub enhances the space’s luxurious feel, while the window provides a serene view outside.
Check Out the Pleasant Chandelier in This Classic Black and White Bathroom
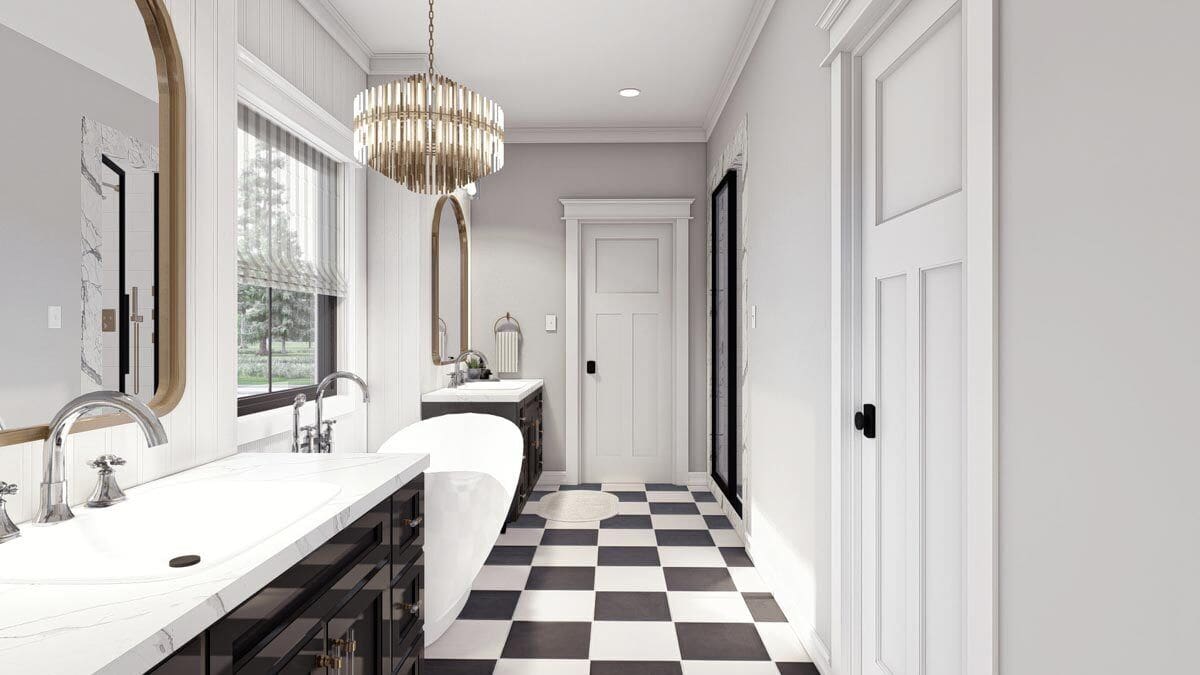
This bathroom exudes classic elegance, with its eye-catching black-and-white checkered floor creating a timeless look. The vanity boasts sleek dark cabinetry and marble countertops, perfectly complemented by arched mirrors that add depth to the space. A grand chandelier takes center stage, illuminating the room with sophistication.
Source: Architectural Designs – Plan 623155DJ
🏡 Find Your Perfect Town in the USA
Tell us about your ideal lifestyle and we'll recommend 10 amazing towns across America that match your preferences!





