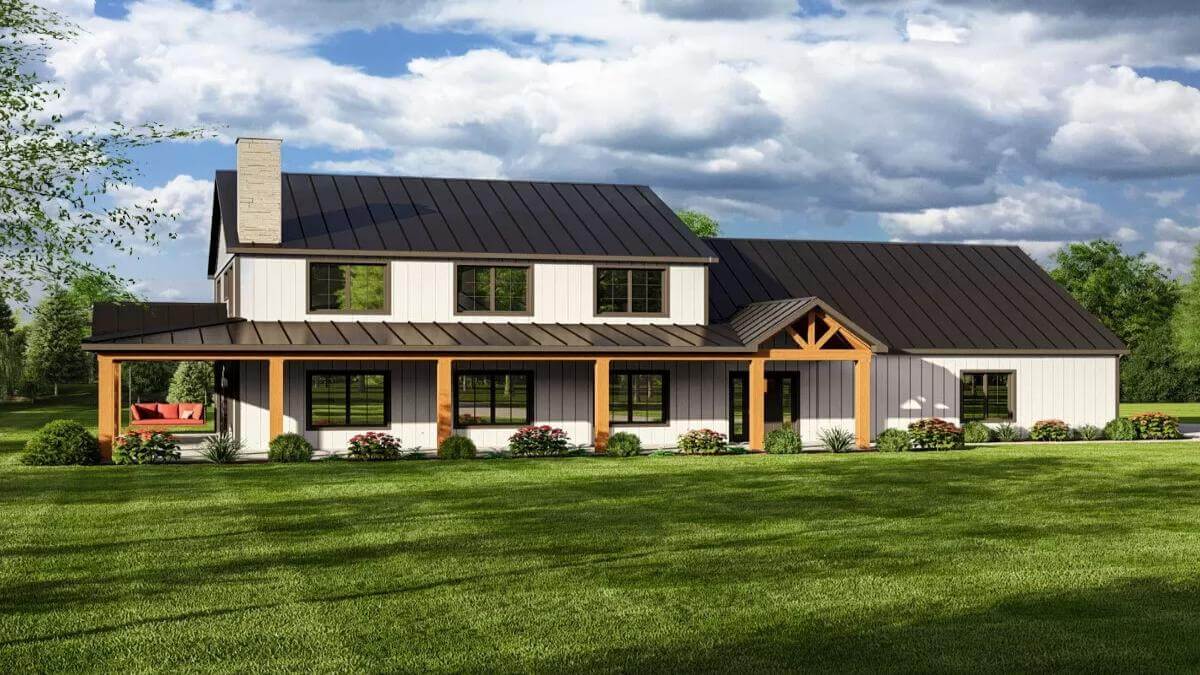
Specifications
- Sq. Ft.: 2,743
- Bedrooms: 5
- Bathrooms: 3
- Stories: 2
- Garage: 3
The Floor Plan

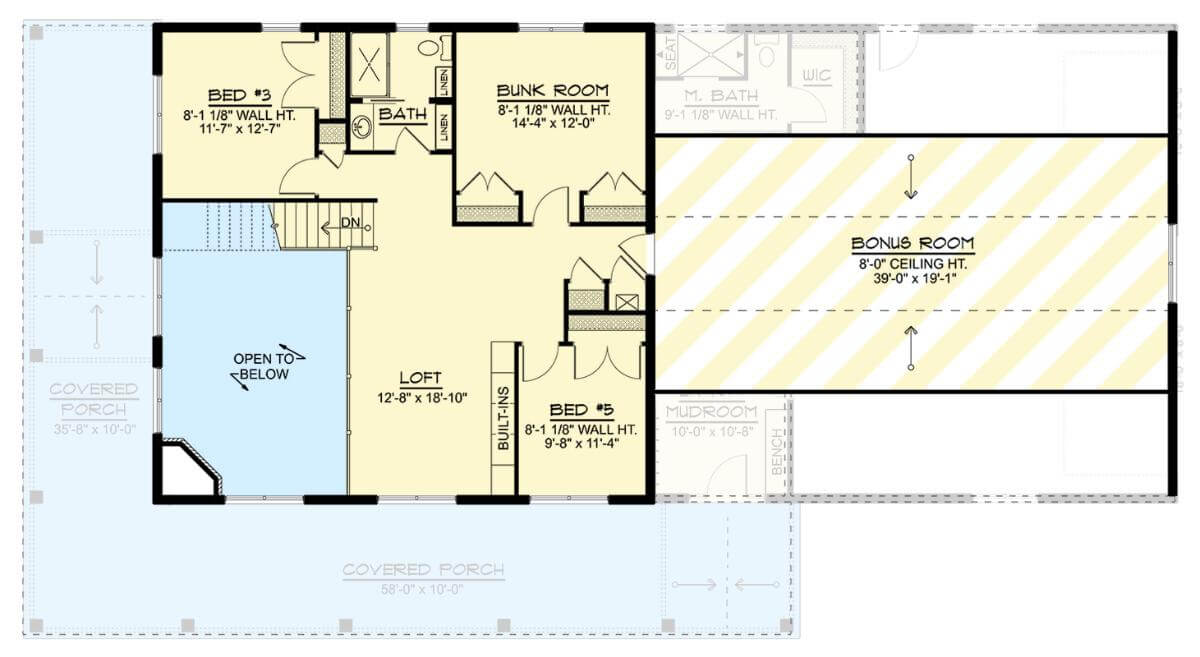
Photos
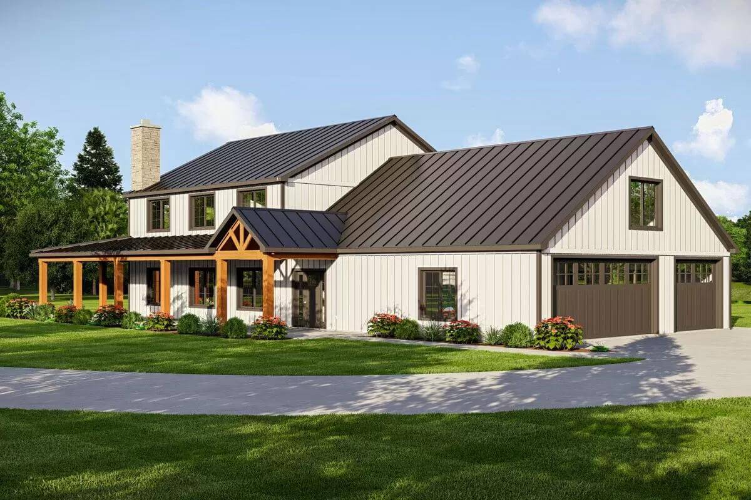
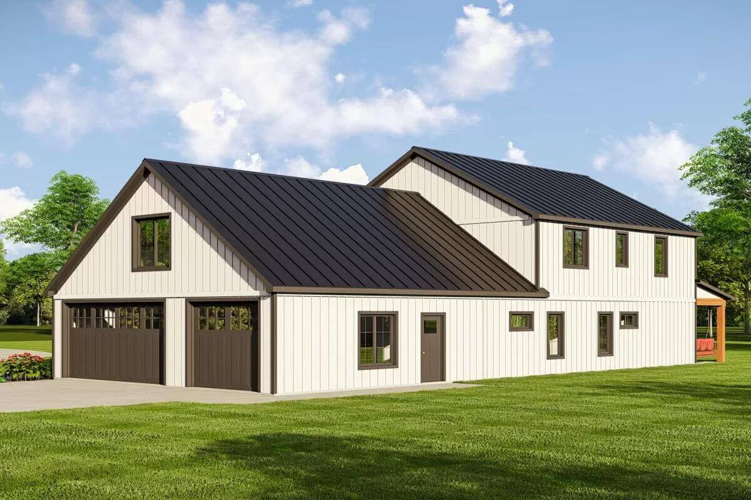
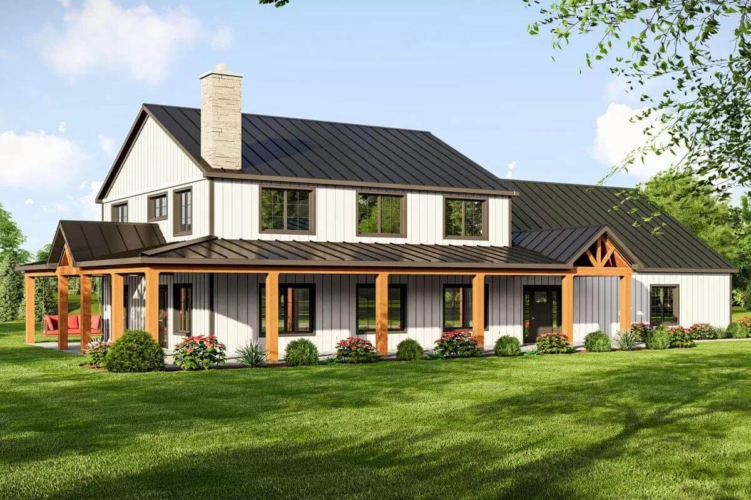
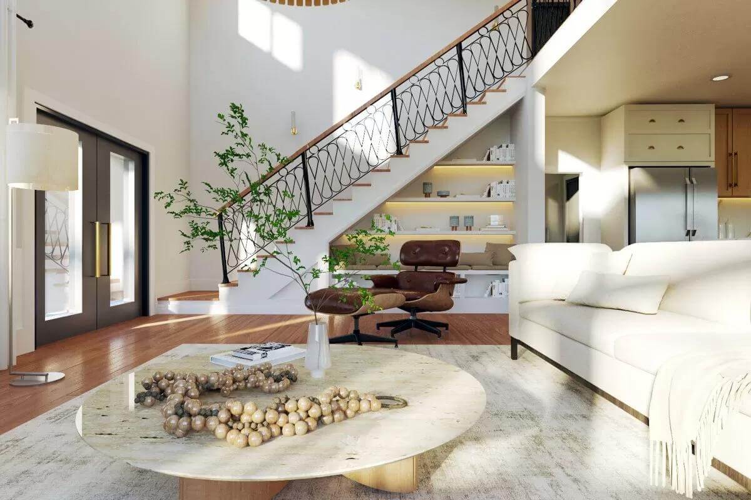
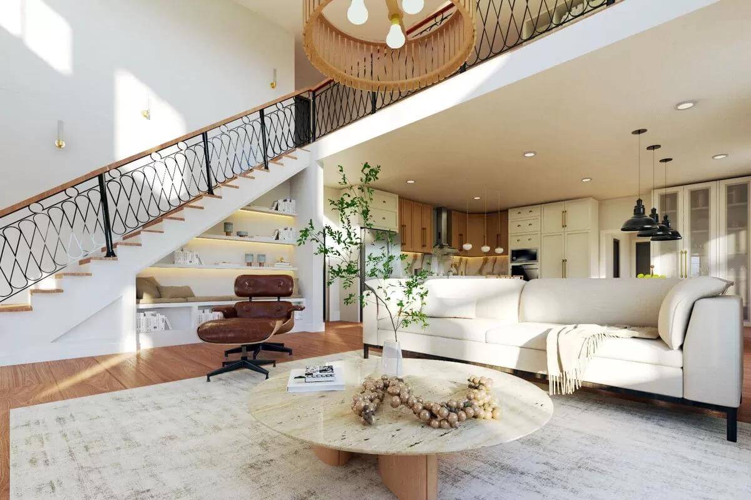

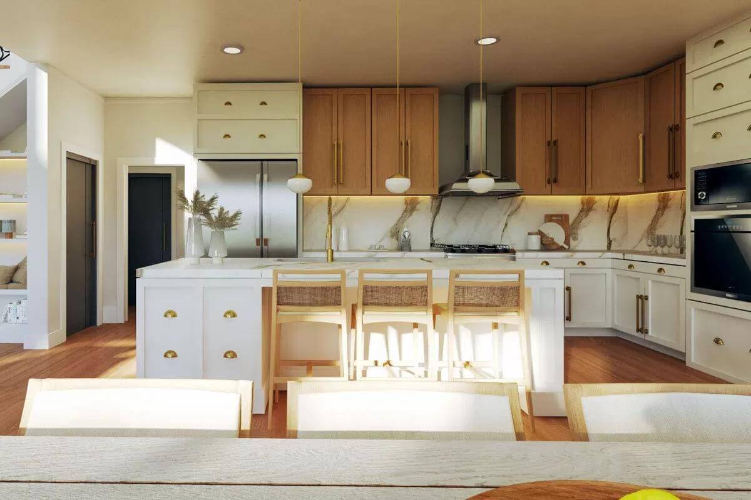
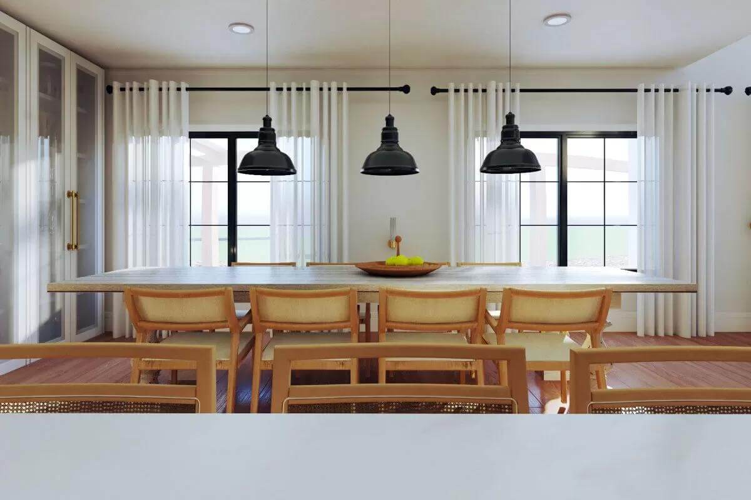
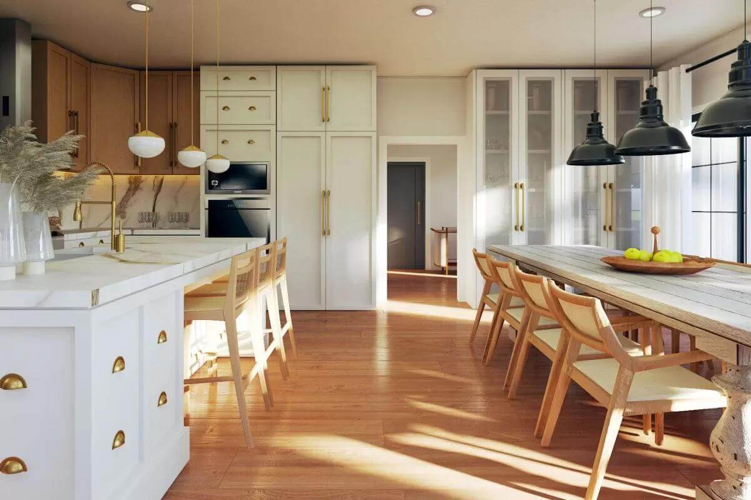
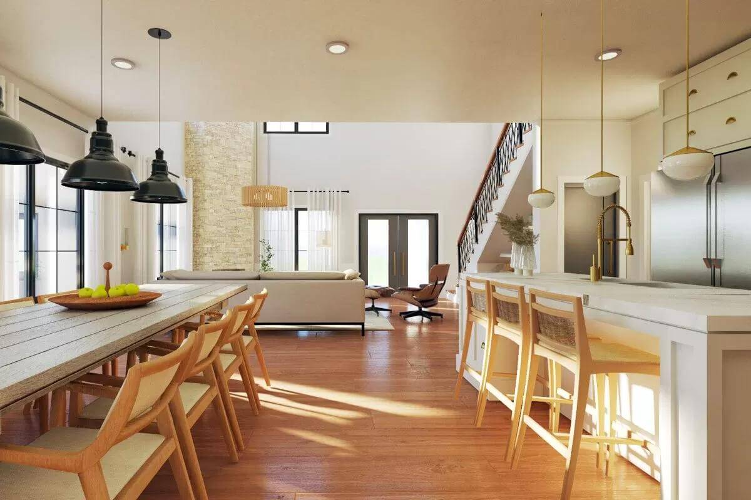
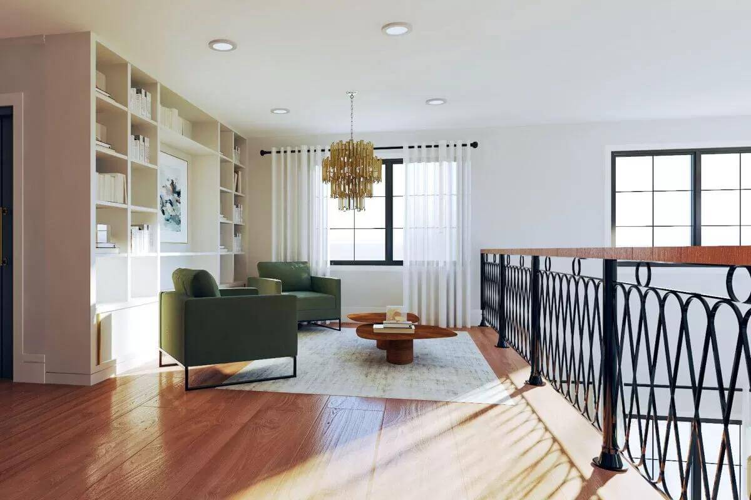




Details
This 5-bedroom modern farmhouse is adorned by board and batten siding, standing seam metal roofs, and a covered porch that wraps around two sides of the home giving you plenty of outdoor space to enjoy. It includes a 3-car side-loading garage with a bonus room above perfect for future expansion.
The living room, dining area, and kitchen flow seamlessly in an open floor plan. Large windows capture spectacular views while a corner fireplace radiates a cozy ambiance. The kitchen offers a built-in pantry and a multi-use island with seating for five.
Two bedrooms are located at the home’s rear. The primary bedroom comes with two walk-in closets and a well-appointed ensuite while the second bedroom shares a 3-fixture hall bath with the main living space.
Upstairs, two more bedrooms can be found along with a bunk room and a spacious loft that overlooks the great room below.
Pin It!

Architectural Designs Plan 135298GRA






