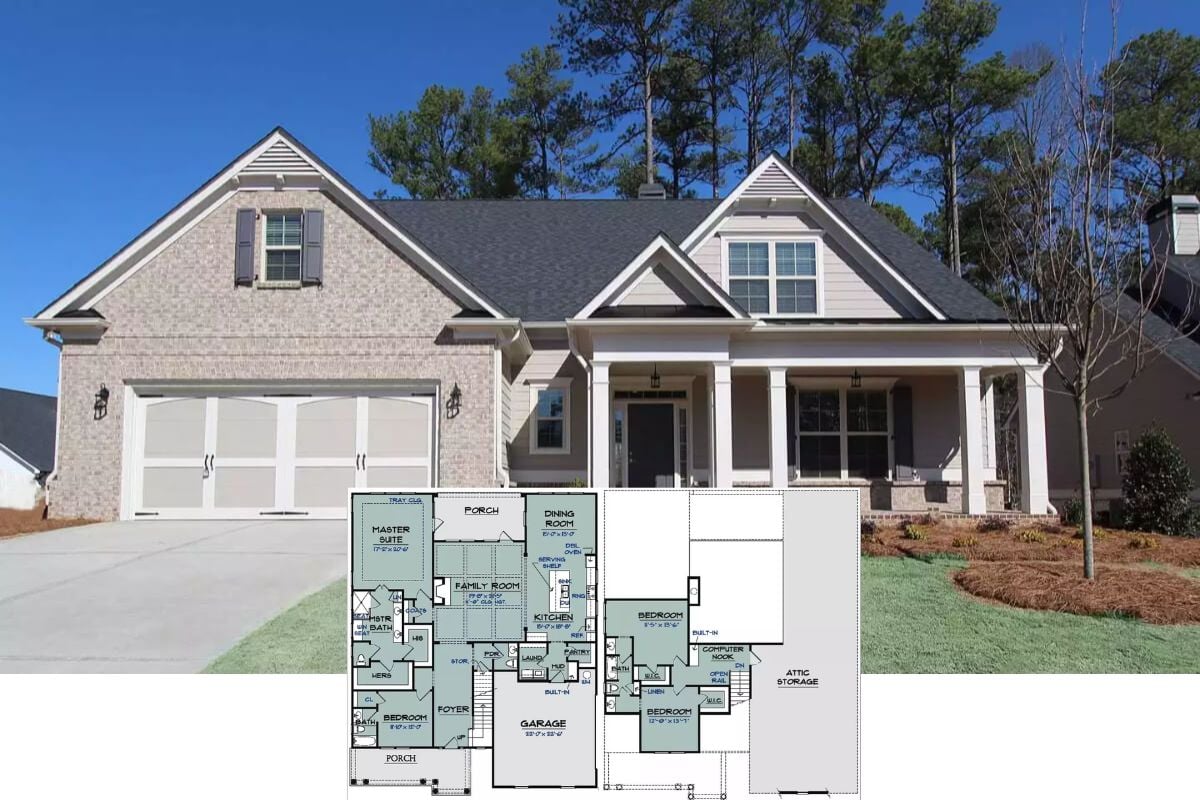
Specifications
- Sq. Ft.: 3,367
- Bedrooms: 4
- Bathrooms: 3.5
- Stories: 2
- Garage: 2
Main Level Floor Plan

Second Level Floor Plan

Front View

Front-Right View

Rear-Right View

Rear-Left View

Covered Patio

Rear View

Details
This craftsman home blends rustic charm with modern sophistication, featuring a warm combination of brick, vertical siding, and natural wood accents. A series of steep gabled rooflines and exposed timber framing at the front porch enhance the architectural appeal, while black-trimmed windows provide a crisp contrast against the light facade. The entryway is welcoming and stylish, with a wood and glass front door framed by a covered porch, giving the home a timeless craftsman-inspired presence with a contemporary edge.
Inside, the great room features a vaulted ceiling and is positioned just off the foyer, connecting seamlessly to a spacious kitchen with a large island, walk-in pantry, and dedicated work area. A nearby dining space opens onto a covered patio for indoor-outdoor living. The primary bedroom is tucked privately at the rear of the home, complete with a lavish bath, walk-in closet, and access to its own section of the covered patio. A large mudroom and laundry area, along with a powder room and mechanical room, provide convenience off the double garage. A dedicated study at the front of the house offers a quiet workspace.
The second floor offers a comfortable and well-organized layout with three bedrooms, each with walk-in closets. Bedroom 2 includes a private bath, while Bedrooms 3 and 4 share a well-appointed hall bath. A loft area at the top of the stairs serves as a flexible space for lounging, homework, or games, while open views to the great room below create a bright and airy atmosphere.
Pin It!

Architectural Designs Plan 270114AF






