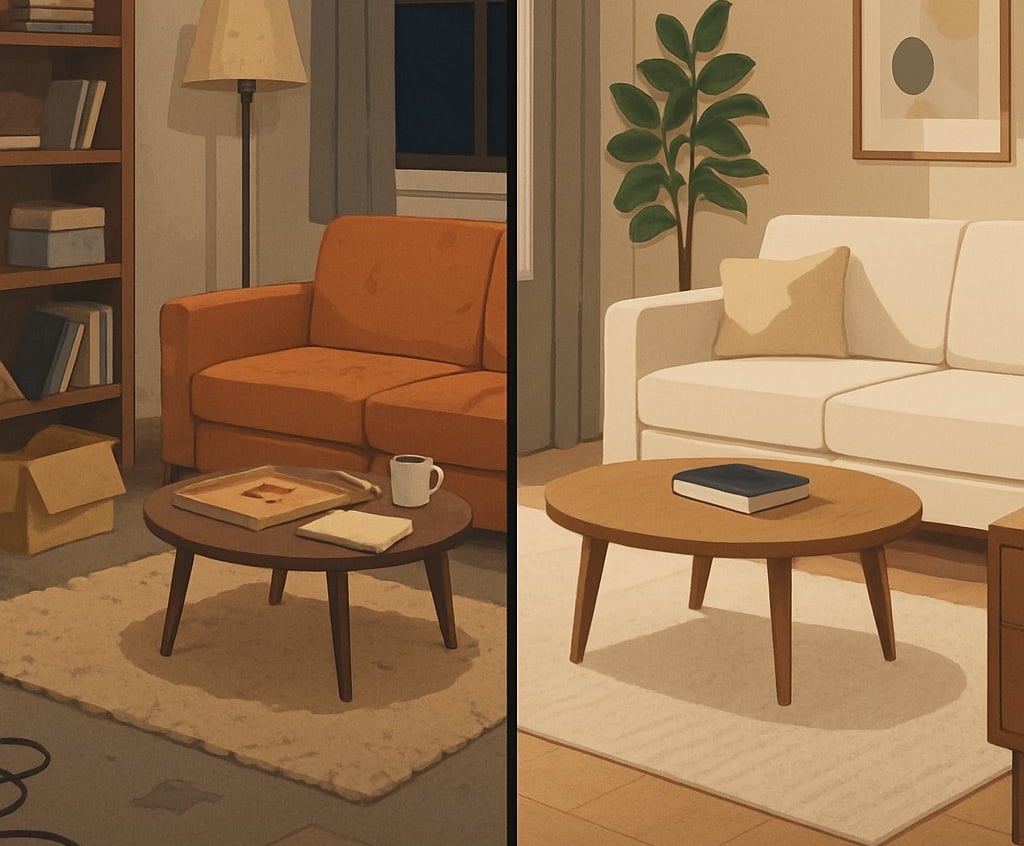
The entrance to the home should set the style tone for the rest of the house. If you like minimalist design, create a sleek, uncluttered foyer space that will welcome visitors with the right vibe.
1. Earth Tones and Photo Art

Wood flooring and a tasseled rug lead the way into this minimalist foyer that’s accented with natural wood elements.
2. Bright White Foyer

A glass door brightens this minimalist foyer that gleams with white storage areas against a dark wood floor.
3. Formal Foyer with Piano

Different wood tones play against white floors in this minimalist foyer.
4. Minimalist Foyer with Wood Accents

Big windows light up this minimalist foyer that uses stunning wood to create an unforgettable entrance.
5. Grand Minimalist Foyer

This wide-open foyer allows the amazing floor to be the star of the show.
6. Modern Dream

Softly light with wall lights, the floating staircase is the standout element of this minimalist foyer design.
7. Elegant Entrance

Traditional design elements give this minimal foyer space a classic look
8. Storage Friendly Entryway

The vivid colors of the rug are echoed in other small accents in this minimalist foyer.
9. High Contrast

This foyer plays natural wood tones against white walls.
10. Natural Elements

Natural plants add beauty to this minimalist space that contrasts dark wood against white walls.






