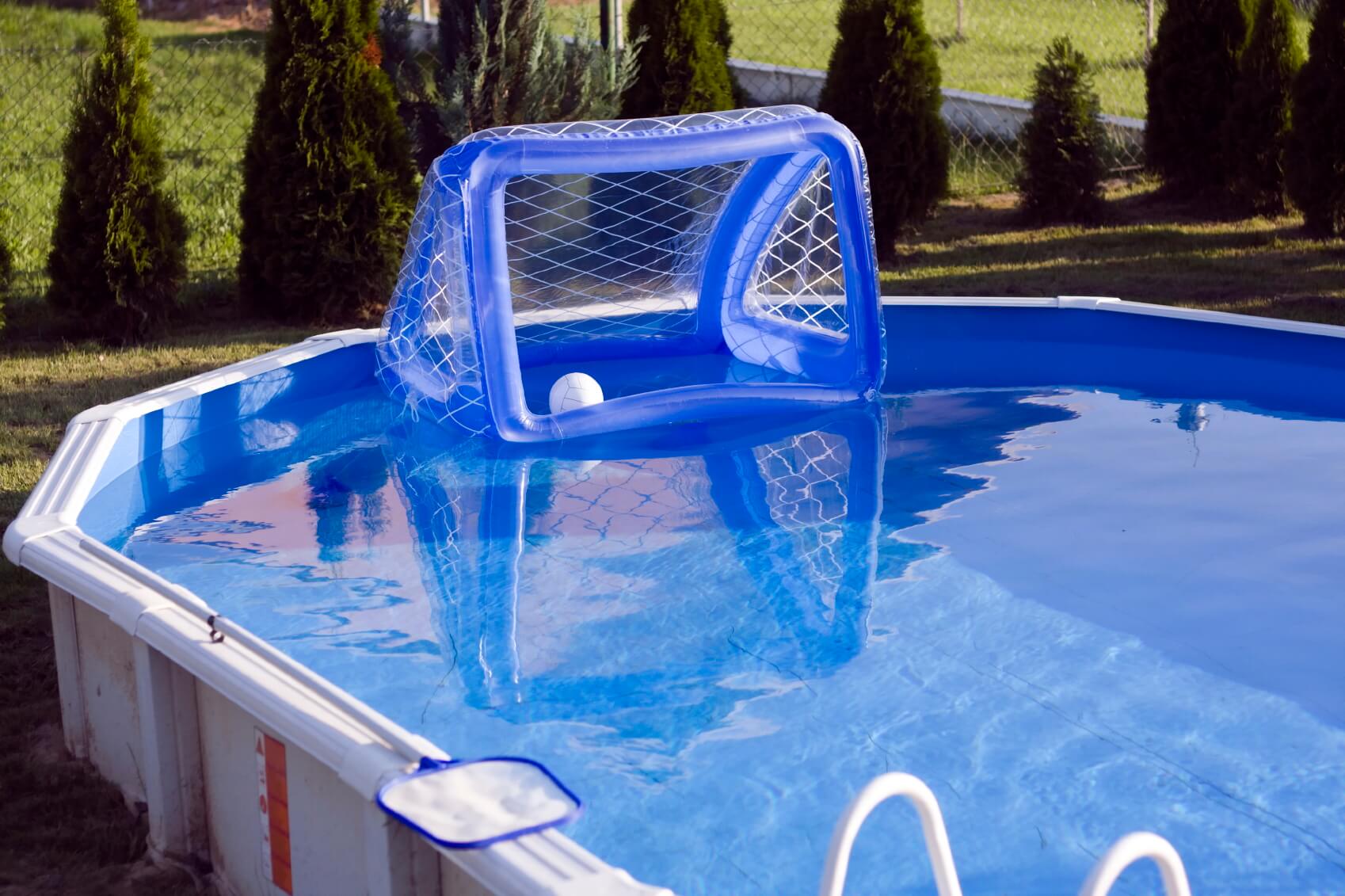There are backyard pools and then there’s what I call backyard oasis that’s so impressive it rivals many five star resorts. I comb through a lot of luxury home listings and designs daily and these two stood out like no other for pretty much all of 2024. Maybe beyond that. Both hail from Florida. The first is a screened in oasis. The second isn’t. Both are basically a tropical and water feature wonderland. Scroll through the many photos to see to what extent you can go with your backyard with money is no object.
Spectacular Private Pool Oasis #1

Pool showcase number one belongs to a $15 million, 9,694 sq. ft. mansion with five bedrooms and five baths. It sits on 200 acres in a rural part of Florida (Dade City). This is what is called a Hacienda-style property. While there is so much to ooooohhh and awe over, I want to highlight the screened-in pool oasis.
Bird’s Eye View of Pool and Mansion

This aerial view gives you an idea of the scope of the screened-in pool area relative to the home. You can see the bridges and eleborate design of the pool. Interestingly, there’s also a small second pool off the garage wing.
Aerial View of the Resort-Style Pool Deck

Here’s the first photo that gives you an idea of what’s involved here which is a long, winding pool surrounded by trees, bushes and grotto configurations. I know if that were my pool, I wouldn’t know where to set up camp… I guess I’d try different spots every day lol.
Ground-Level View of Entire Length of the Pool and Surrounding Vegetation and the Sprawling Hacienda

This photo showcases how long the pool is spanning much of the width of this huge home. It really is a remarkable private pool.
Pool View From Rear of the Pool Deck and Bridge

Here’s a ground-level photo showcasing just how rich in foliage and large the space is, not to mention how cool the house is as it wraps around the pool area with two large wings.
Listing agents: Kathryn Scheller and Nicole Colon @ Coldwell Banker Realty
Spectacular Pool Oasis #2

Mind-blowing pool oasis two belongs to a $21,000,000 estate in Marathon, Florida. This property is 8,573 sq. ft. (seems bigger) with five bedrooms and nine bathrooms. The property is a five acre waterfront lot… unbelievable.
View of the Rear of the Home and Main Pool Deck Area

Kicking off with what appears to be a fairly standard backyard pool. Okay, not standard but it’s nothing out of the ordinary these days with gardens, hot tub and pool.
Amazing Waterway with Decks, Bridges and Vegetation

Here is where it gets interesting. The pool isn’t just a pool but instead this is a series of lazy rivers and more (as you’ll see). I love this meandering waterway that flows under quaint decks and bridges surrounded by lush Florida vegetation. Stunning.
Waterway View Showcasing the Lush Florida Vegetation Bordering the Entire “Lagoon-Style” Pool

Here’s a bigger view of the lazy river aspect of this backyard oasis. You also get a sense of the custom stonework along the pool’s edge creating a private lagoon-style ecosystem. This part of the pool offers zero-entry feature as well.
View of the Main Pool Area from Inside the Thatched-Roof Tiki Hut

Off to the side of the main pool area is a tiki hut with bar stools and a sofa providing some much-needed shade while taking a break from bobbing along the lazy river. To the left there’s the real waterway entrance which is also wild as it’s been reconfigured into a mini-harbor. Photo coming.
Tiki Hut with Swim-Up Bar

Here’s another view of the tiki hut with another cool feature which is bar stools in the water. I can’t recall seeing this in a private backyard before.
Showcasing the Extensive Grotto and Stonework that Surrounds this Massive Water Feature

Here you get a sense of the incredible custom stone work that not only makes these grounds an amazing water feature but grotto as well. Seriously, no expense was spared in building this five-acre “resort” style residence. There’s also a small waterslide built into the stone. Can you spot it?
The Lagoon-Style Pool at Night

This private residence is a 24/7 party waiting to happen with pool and grotto lighting throughout so that the fun can carry on into the evening. There’s a waterslide built into the stonework as well. I know my kids would love that.
Main Pool Deck Area with Hot Tub and Tik Hut Overlooking the Ocean

The main pool area features a large hot tub and zero-entry into into the main pool. There’s a rustic wood bridge built over the zero-entry area for hot tub access. This entire design really gives off the feeling and look of Tahiti with vegetation, thatched-roof huts, stone and of course water everwhere.
Aerial View of the Grounds Including Private “Harbor’

The last photo showcasing this lush “resort” home is so cool. The property created its own small harbor for boat parking along with outbuildings. It also has its own boat ramp. It’s a protected area with a small canal out into the main waterway. Unbelievable.
Listing agent: Lisa Wiebe @ Coldwell Banker Realty






