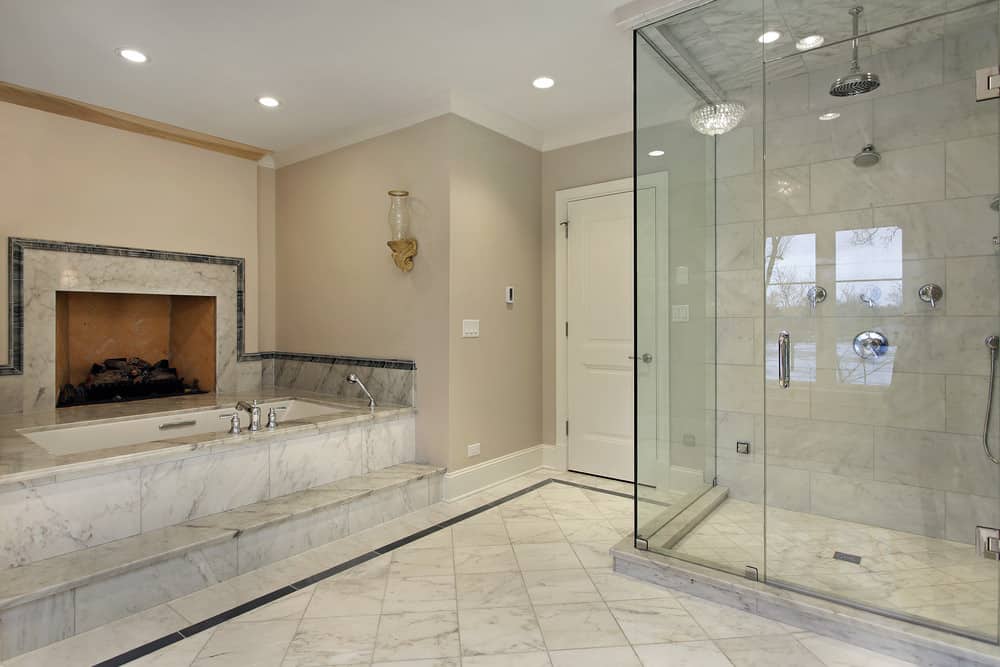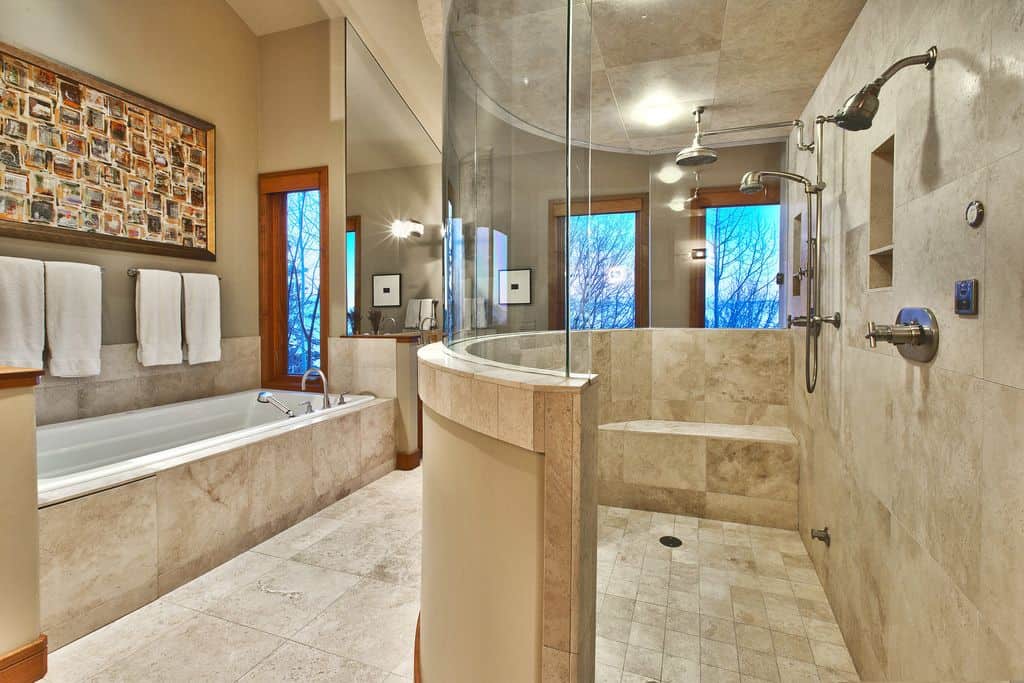
Tile has been a popular material in bathrooms for thousands of years because of its durability and resistance to mold and bacteria. The Romans copied Greek ceramic mosaics and then took the concept to another level, introducing a variety of materials, including marble, glass, shells, and different types of natural stone, to create elaborate designs in the floors and walls of their structures. Contemporary manufacturers have added a few new materials to work with, including metal and resin. Below, we present a curated gallery of design options for bathrooms that use tile flooring.
1. Marble Tile Used Wherever There’s Water

Marble tile is used in this primary bathroom wherever there’s water, including the flooring and walls and around the freestanding corner bathtub and the open shower. A large sink is inset into a wooden floating vanity with pendant light fixtures overhead. Clerestory windows above the tub draw in plenty of natural light.
2. Subway Tile Surrounds Drop-In Tub and Walk-In Shower

A glossy ceramic subway tile surrounds the entire area combining a drop-in soaker tub and walk-in shower. Ceramic mosaic tiles are used for the flooring in this low-maintenance, high-quality primary bathroom. The space also features a large window and a sink set into a dark wood floating vanity with a marble countertop.
3. Recessed Lighting Brightens Windowless Ensuite

A contemporary primary ensuite bathroom features a glass-enclosed walk-in shower and a drop-in soaker tub with a fireplace. Marble with darker tones of gray and green is used around the shower and tub as well as the vanity counter top. A lighter ceramic tile floor balances out the darker colors, and recessed lighting brightens the space, which has no outside windows.
4. Freestanding Soaker Tub Set on Marble Flooring

White-on-white primary bathroom features a freestanding round tub, a floating vanity and cedar wood-framed glass walls. Marble flooring is used throughout the space.
5. Stone Accent Walls Show it’s All in the Detail

Rustic primary bathroom, using different shades of brown throughout the massive space, features stone accent walls and tile flooring. A custom-made soaker tub is built into one wall with a contemporary candlestick chandelier hanging overhead, while a walk-in glass-enclosed shower sits in the middle of the room. A large abstract painting, in the same colors as the room, takes up one wall. Recessed lighting and windows on one wall above the vanity provide more illumination.
- Source: Zillow Digs
6. Ceramic Tile Flooring Set Under Freestanding Soaker Tub

A contemporary primary bathroom features ceramic tile flooring under a freestanding tub soaker tub with flared ends and in a glass-enclosed walk-in shower. The space is lit with a skylight, windows, and pendant lighting fixtures.
Related: Reclaimed Tile and Terracotta Flooring | Staircases with Tile Flooring | Living Rooms with Tile Flooring | Types of Kitchen Floor Tiles
7. Drop-In Soaker Tub Features a Tile Façade

A primary bathroom, with ceramic tile flooring, features a large mirror that extends the length of a gray-stain wooden floating vanity with two sinks and pendant lighting fixtures overhead. A drop-in soaker tub with a tile façade sits underneath glass windows with a waterfront view.
8. Drop-In Soaker Tub Shares Nook with Fireplace

Spacious primary bathroom features a walk-in shower with marble tile on the floor and walls and surrounding a drop-in soaker tub, as well. The space also includes a fireplace within the same nook as the tub and recessed lights.
9. Marble Tile Surrounds Tub and Walk-In Shower

Primary bathroom features a walk-in shower and freestanding tub with mosaic tile flooring and marble wall tiles. The space also includes recessed lighting and natural light from a window over the tub.
10. Minimalist Space Basks in Wood, Marble and Glass

Minimalist primary bathroom features light wood floating vanities and a bench with a round drop-in bathtub in front of corner windows. Marble tile is used for both the walls and the flooring, with the glass windows providing plenty of natural light and expansive views.
11. Decorative Marble Incorporates Interlocking Border Pattern

Primary bathroom features marble flooring with a thematic interlocking border pattern that continues around a drop-in tub. More marble is used in a walk-in shower, with a continuation of the interlocking border, and the space also includes a pair of pedestal sinks, recessed lights, and windows over the tub.
12. Freestanding Slipper Tub Set on Marble Tile Flooring

Primary bathroom features a freestanding slipper tub positioned in front of windows and set on marble tile flooring. The space also includes white wooden cabinetry with marble counter tops, a walk-in shower, several large mirrors, and recessed lighting.
13. Mosaic Sections Used As Accent Tiles Within Marble Scheme

Primary bathroom features an open shower and a freestanding soaker tub with marble tile flooring and walls. Mosaic tiles are used as accent tiles in the shower base and as decorative patterns on the wall and floor. The space also includes dark wood cabinetry with a marble vanity counter top, recessed lighting, and two large windows.
14. Smooth Outer Edges Act As Border Around Pebble Tile Flooring

Primary bathroom features a walk-in shower, a drop-in soaker tub, and a pair of vessel sinks on a dark wood vanity with a stone counter top. The pebble stone flooring includes a six-inch smooth outer edge, while the tub has subway tiles as a façade and as a backsplash.
15. Marble Encased Soaker Tub Sits Under Windows

Primary bathroom features a large walk-in shower, a corner drop-in tub near a bank of windows, and wooden cabinetry with a marble counter top. The space also includes marble flooring and walls, with mosaic tiles used in the shower base.
16. Traditional Space Goes Heavy on the Marble

Traditional primary bathroom features a massive walk-in shower and supersized drop-in soaker tub, surrounded by marble tiles on the walls and flooring.
- Source: Zillow Digs
17. Room All Decked Out in Blue Subway and Mosaic Tiles

Primary bathroom features blue subway tile walls and blue mosaic tile flooring. The space also features a large freestanding tub, wall-mounted lights, and a couple of floating sinks.
- Source: Zillow Digs
18. Marble with White Veins Used Throughout Space

Primary ensuite bathroom features gray marble tile floors and walls, along with a single-sink vanity and a freestanding soaker tub. The space is illuminated by recessed lighting and natural light coming in from the bedroom windows.
19. Bank of Windows Draws in Natural Light

Spacious primary bathroom features a deep soaker tub with gold faucets and a walk-in shower surrounded by marble tile flooring and walls. The space also includes a bench, recessed lighting, and a bank of windows drawing in natural light.
- Source: Zillow Digs
20. Rustic Space Features Mosaic Tile Flooring

Large rustic primary bathroom features a walk-in shower and freestanding tub set on mosaic tile flooring. The space also includes wooden cabinetry as well as recessed and pendant lighting fixtures.
- Source: Zillow Digs
21. Soaker Tub and Walk-In Shower Surrounded by Marble

Primary bathroom features brown marble with white vein tile floors and walls, along with a drop-in soaker tub and a walk-in shower. The space includes a shed ceiling and plenty of natural light from windows.
- Source: Zillow Digs
Related: Primary Bathrooms | Powder Rooms | Types of Kitchen Floor Tiles | 2020 Art Deco Tiles | Types of Floor Tiles | Living Rooms with Tile Flooring | Primary Bedrooms with Tile Flooring | Types of Bathroom Floor Tiles














