Step inside this grand manor, where elegance meets timeless design. With an expansive layout of over 11,715 square feet, this home offers a luxurious retreat, complete with seven bedrooms and eight and a half bathrooms. Its classic white facade, punctuated by sharply peaked rooflines and charming dormers, sets a stately tone amidst lush lawns and mature trees, embodying serene luxury that welcomes all who pass through its doors.
Stately Manor with Classic White Facade and Striking Dormers

This home’s architectural style leans towards a blend of traditional elegance with classic European influences. Highlighted by intricate moldings, arched windows, and symmetrically arranged dormers, it captures a harmonious balance of historical charm and modern functionality. As you explore further, the seamless indoor-outdoor flow and refined details invite relaxation and entertainment, making this a perfect retreat for those who appreciate both style and comfort.
Spacious Main Floor With Convenient Mud Room and Game Room Setup
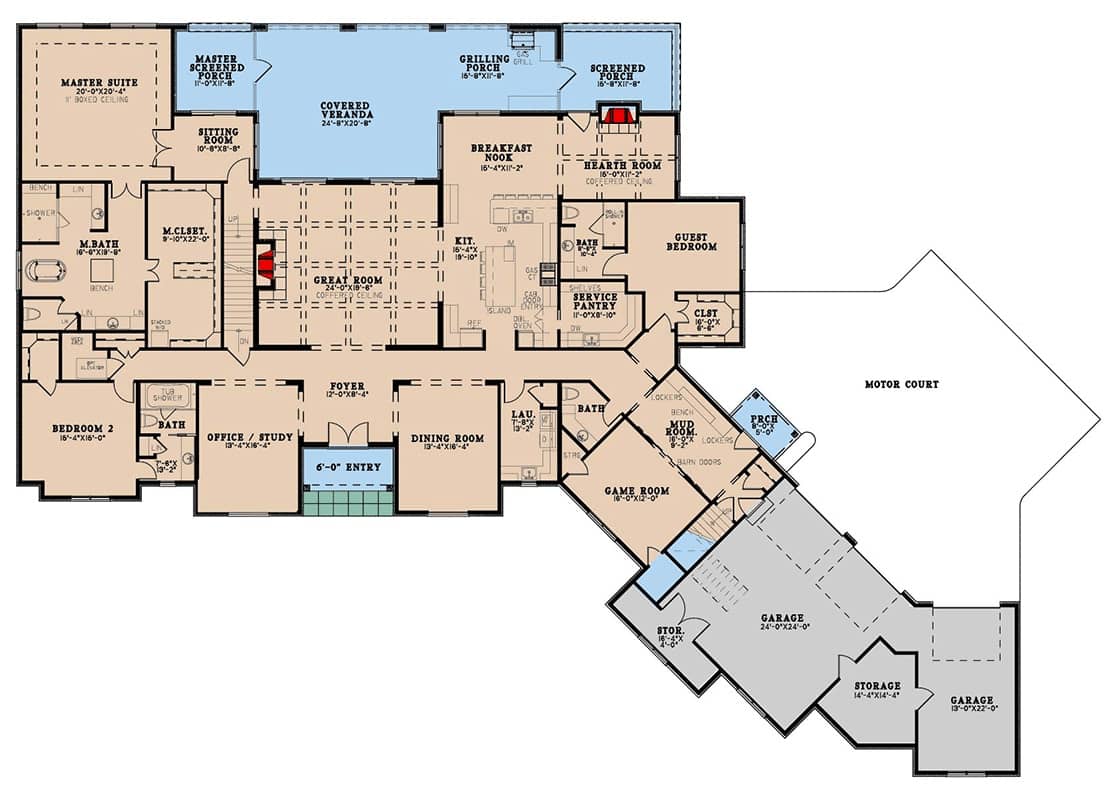
This thoughtfully laid-out main floor plan includes a vast great room at its heart, perfect for entertaining. The adjacent kitchen and breakfast nook open onto a covered veranda, offering seamless indoor-outdoor flow. Convenient features such as a mud room and game room make this design ideal for an active lifestyle.
Source: Architectural Designs – Plan 70856MK
Upper-Level Floor Plan Featuring a Versatile Game Room and Home Theater
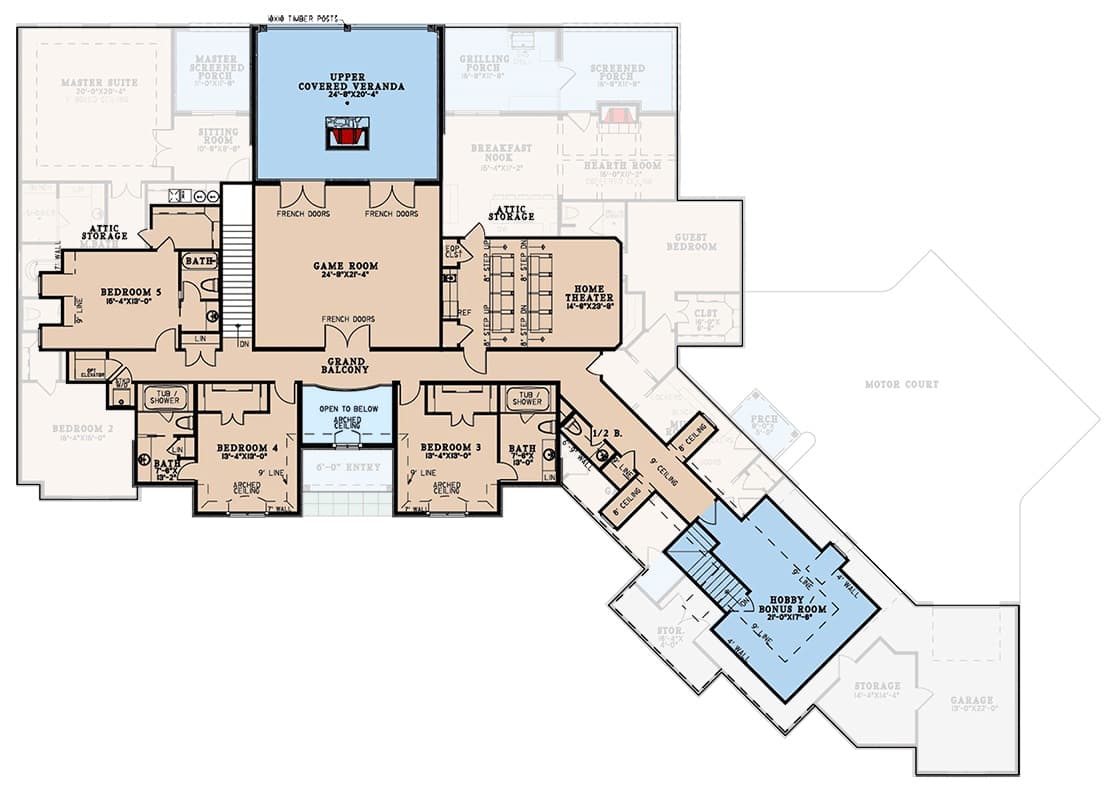
The upper level reveals a versatile layout centered around a spacious game room flanked by French doors leading to an expansive covered veranda. Perfect for entertainment, the home theater offers a dedicated space for movie nights with ample seating. Additional bedrooms and a hobby room provide flexibility, while strategic storage areas enhance the home’s functionality.
Spacious Lower Level Featuring a Versatile Gathering Room and Private Office
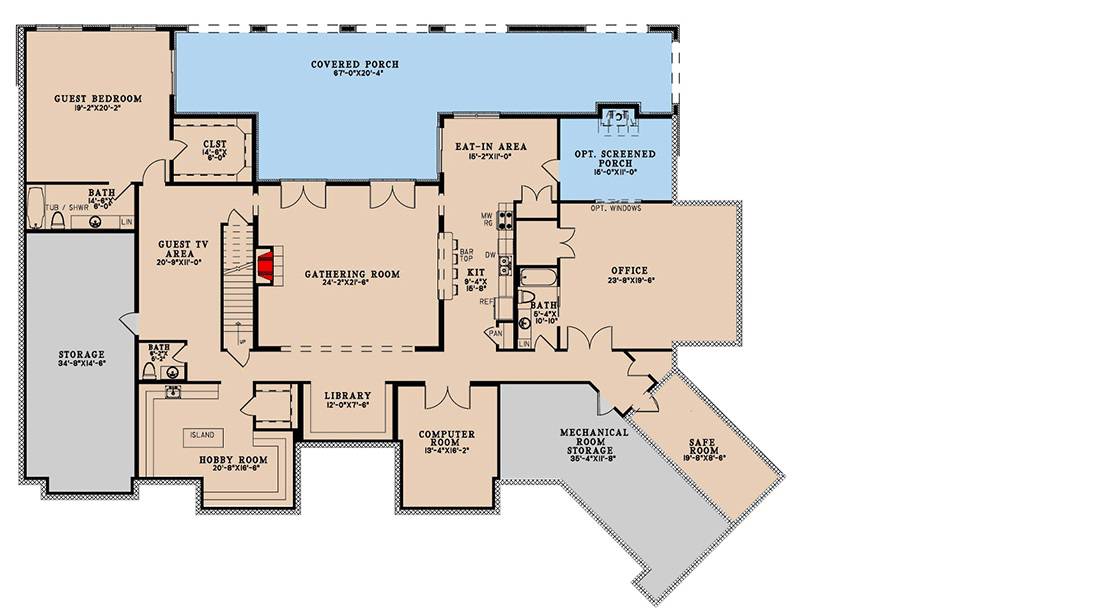
This thoughtfully designed lower level emphasizes functionality with its expansive gathering room at the center, ideal for hosting gatherings or relaxing with family. The floor plan also includes a cozy guest TV area and a dedicated office space, perfect for work or leisure. Ample storage options and a unique safe room highlight the practicality of this layout, making it as efficient as it is inviting.
Source: Architectural Designs – Plan 70856MK
Notice the Rustic Shutters on This Stunning White Facade
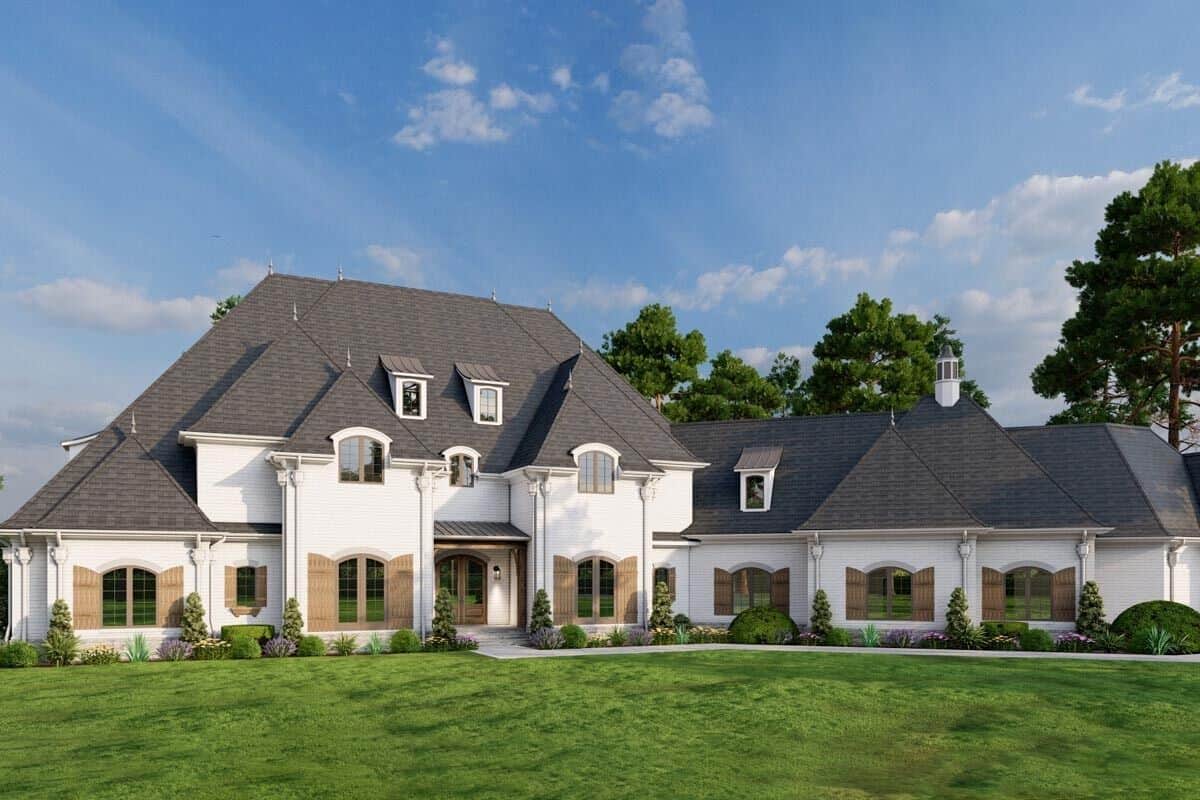
This sophisticated manor boasts a clean white exterior accented by beautifully crafted wooden shutters and intricate molding. Sloping rooflines and arched dormers lend a classic European touch, blending traditional and modern elements seamlessly. The lush lawn and mature trees provide a serene backdrop, highlighting the home’s stately presence.
Check Out the Distinctive Rooflines on This Manor
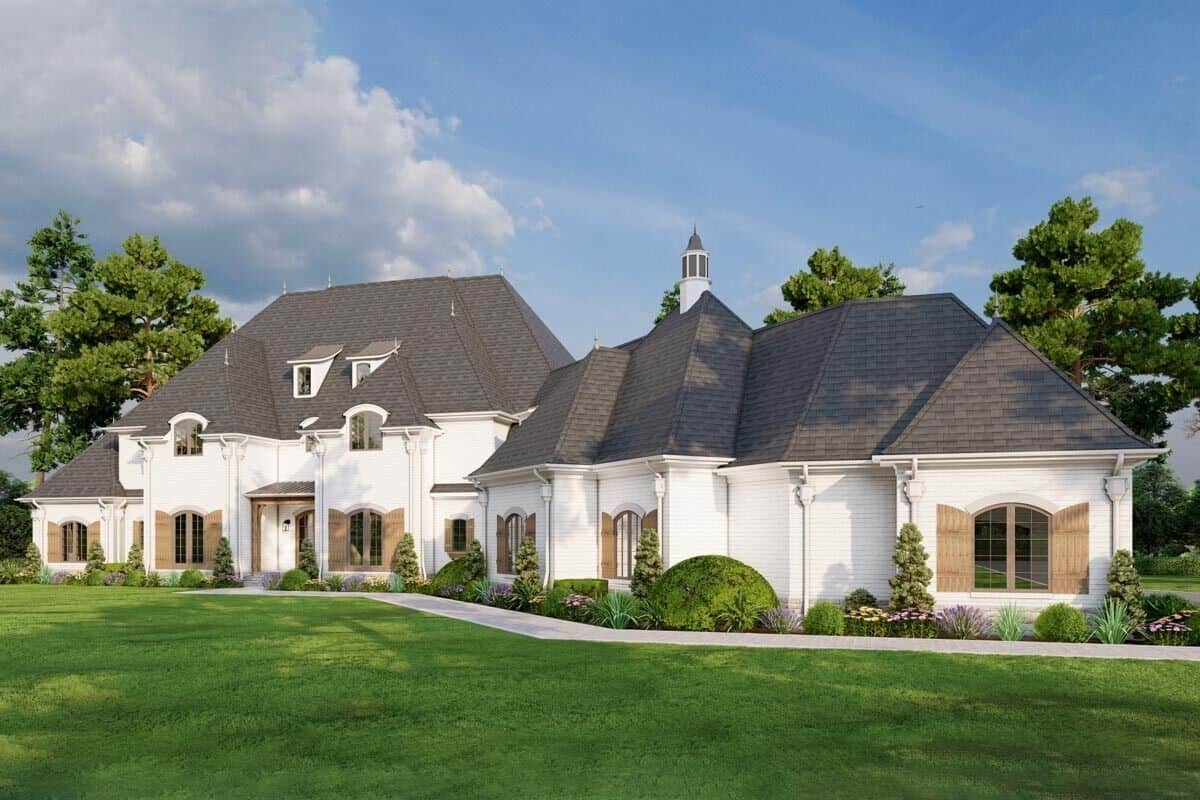
This elegant residence captivates with its striking rooflines and pristine white facade. The symmetrical architecture features charming arched windows and beautifully detailed wooden shutters, adding a classic touch. Surrounded by lush greenery and manicured lawns, the home stands as a timeless architectural gem in a serene setting.
Check Out the Rustic Stone Fireplace Highlighting This Open Living Room
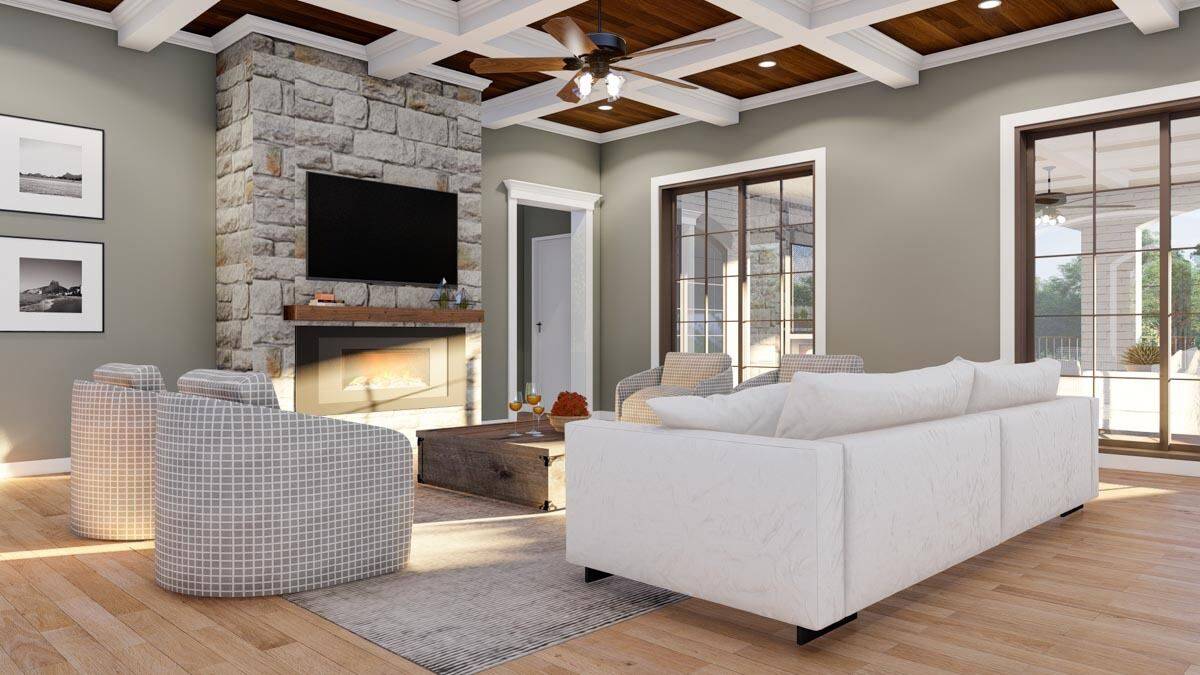
This inviting living room showcases a rustic stone fireplace as its focal point, contributing warmth and texture to the space. The coffered ceiling, with its intricate wood detailing, adds a dimension of architectural interest and complements the hardwood floors. Large windows and French doors flood the room with natural light, seamlessly connecting the indoors to the outdoor patio.
Wow, Check Out the Coffered Ceiling and Those Huge Windows in This Living Room
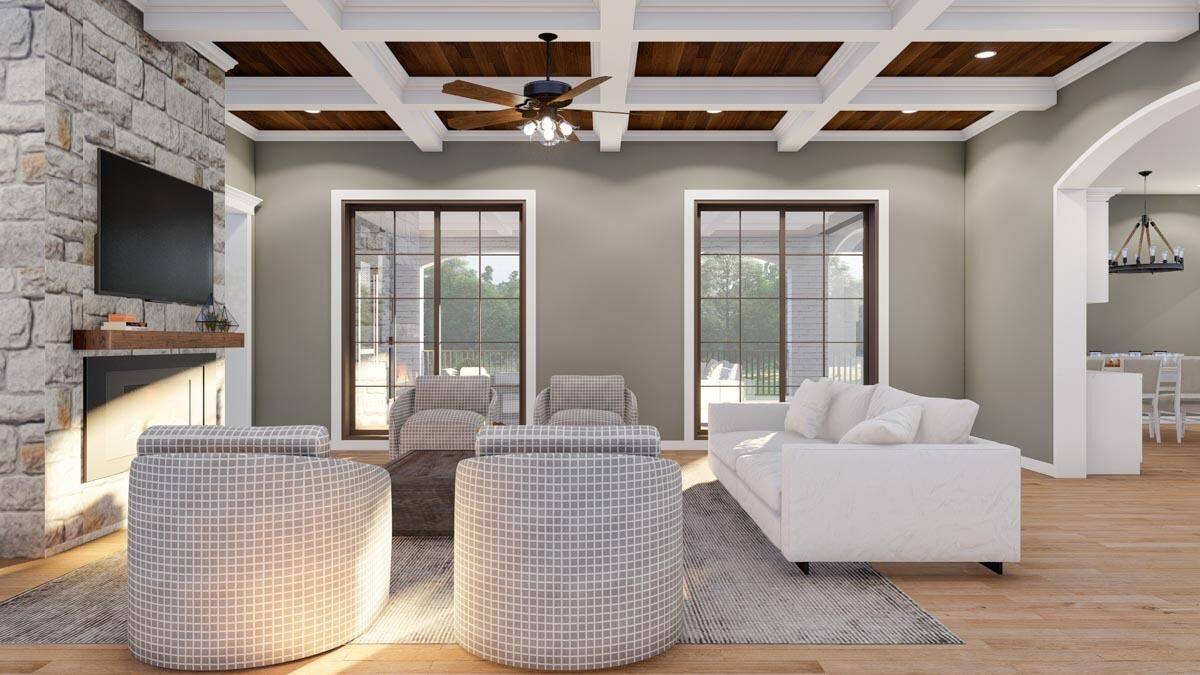
This sophisticated living room features a stunning coffered ceiling, accentuating the room’s spaciousness and architectural detail. Large windows flood the space with natural light, offering picturesque outdoor views and enhancing the room’s airy feel. A rustic stone fireplace adds a touch of warmth, tying together the space with its blend of modern and classic design elements.
Check Out the Impressive Coffered Ceiling in This Modern Living Space
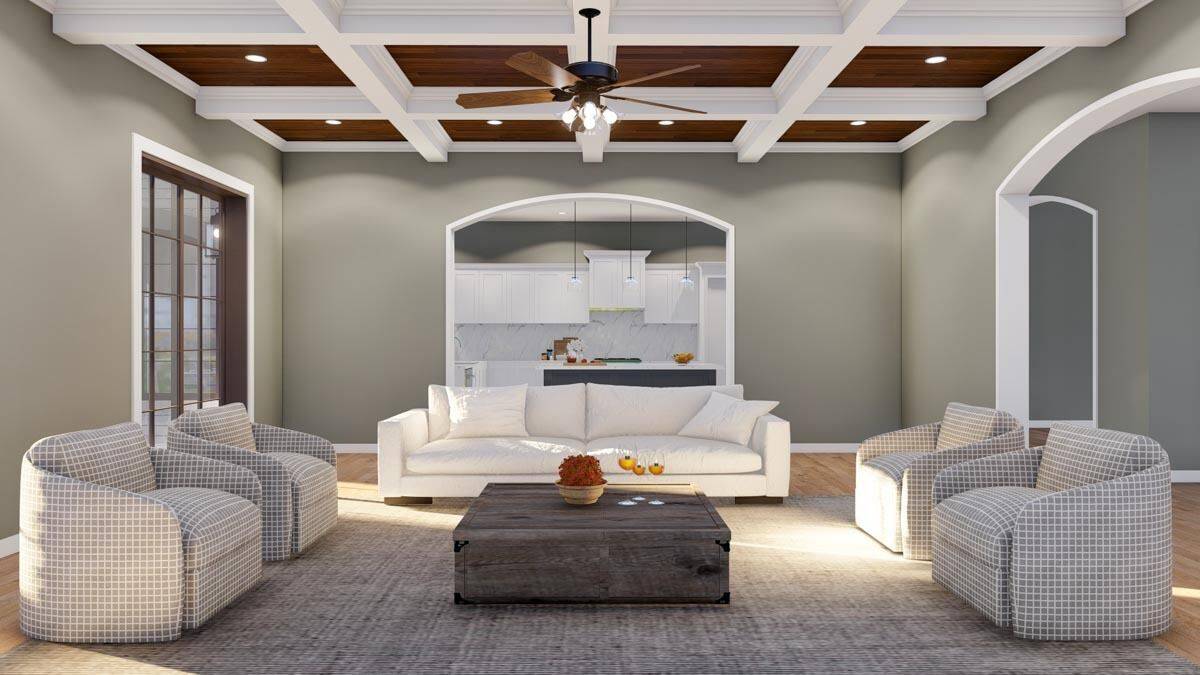
This contemporary living room highlights an elegant coffered ceiling, drawing attention upward and adding depth to the space. Neutral-toned seating is arranged around a rustic wooden coffee table, creating a cozy yet sophisticated gathering area. An arched opening offers a glimpse into the kitchen, maintaining a flow that blends both spaces seamlessly.
Don’t Miss the Marble Backsplash in This Immaculate Kitchen
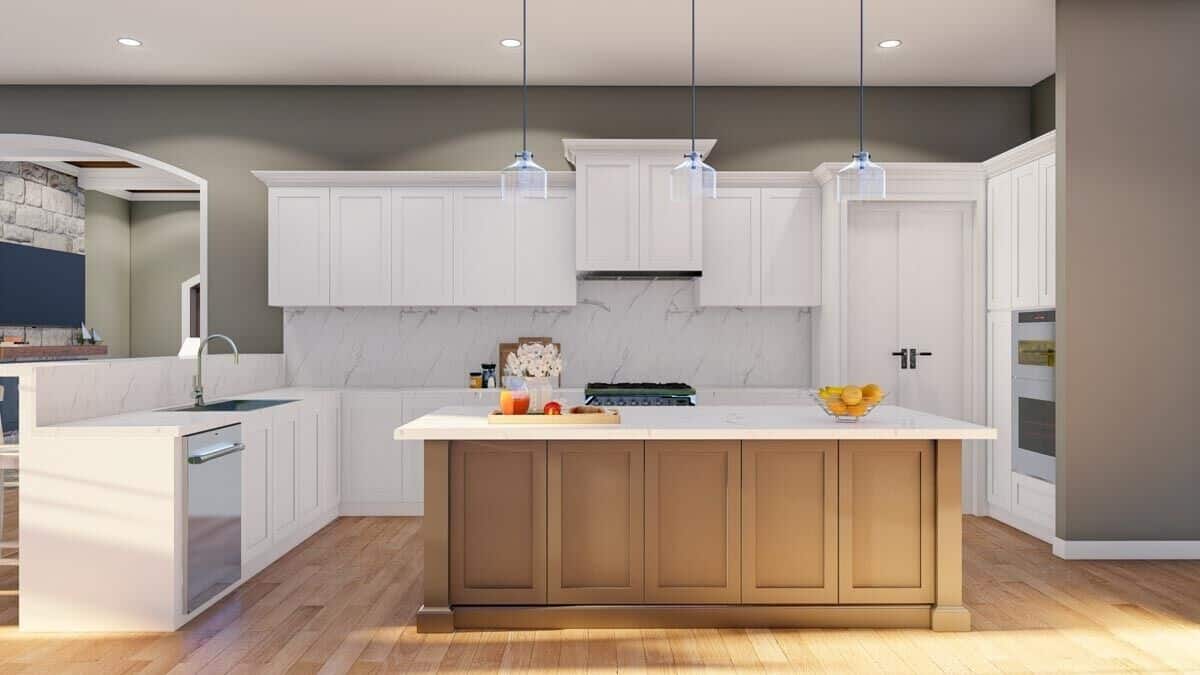
This kitchen combines classic and contemporary with its crisp white cabinetry and the natural wood tones of the island. The marble backsplash adds a touch of luxury, creating a seamless backdrop for the sleek appliances. Overhead, pendant lights offer focused illumination, highlighting the clean lines and open layout.
Explore the Seamless Flow Between Kitchen and Dining Areas
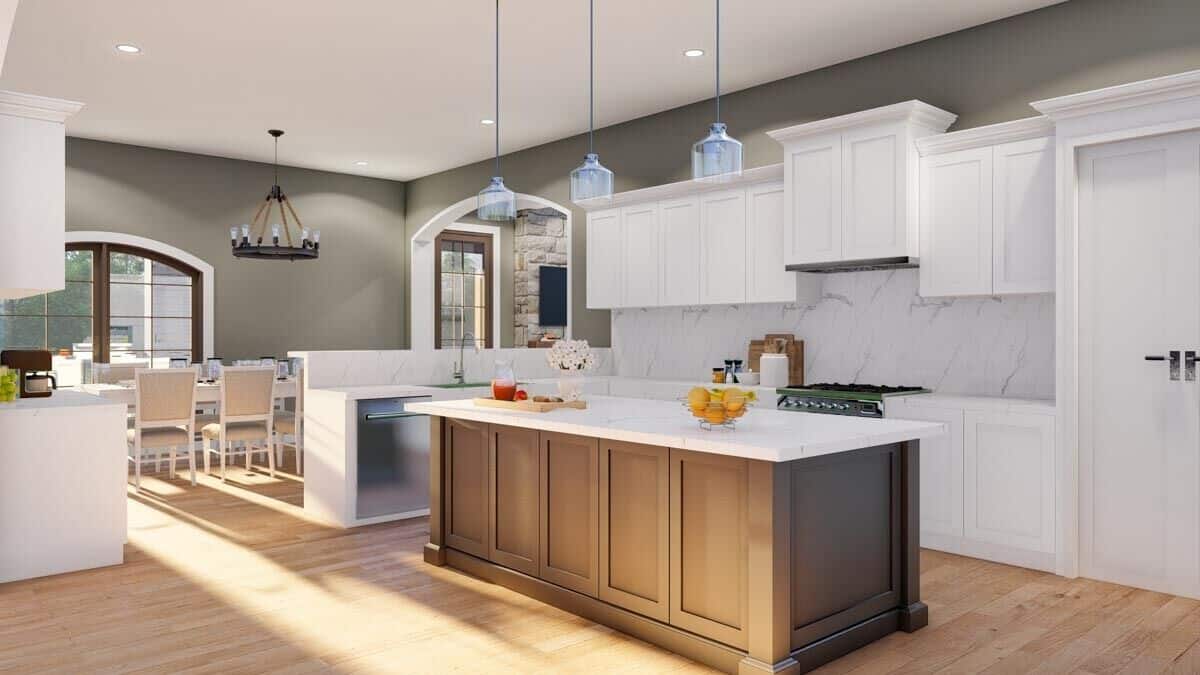
This kitchen showcases a harmonious blend of white cabinetry and a central island with contrasting wood tones, enhancing the space with warmth and character. Pendant lights above the island provide elegant illumination, complementing the marble backsplash that adds a luxurious touch. The open archway leads to a cozy dining area, creating an inviting flow for family gatherings.
White Kitchen Island That Steals the Show with Classic Bar Seating
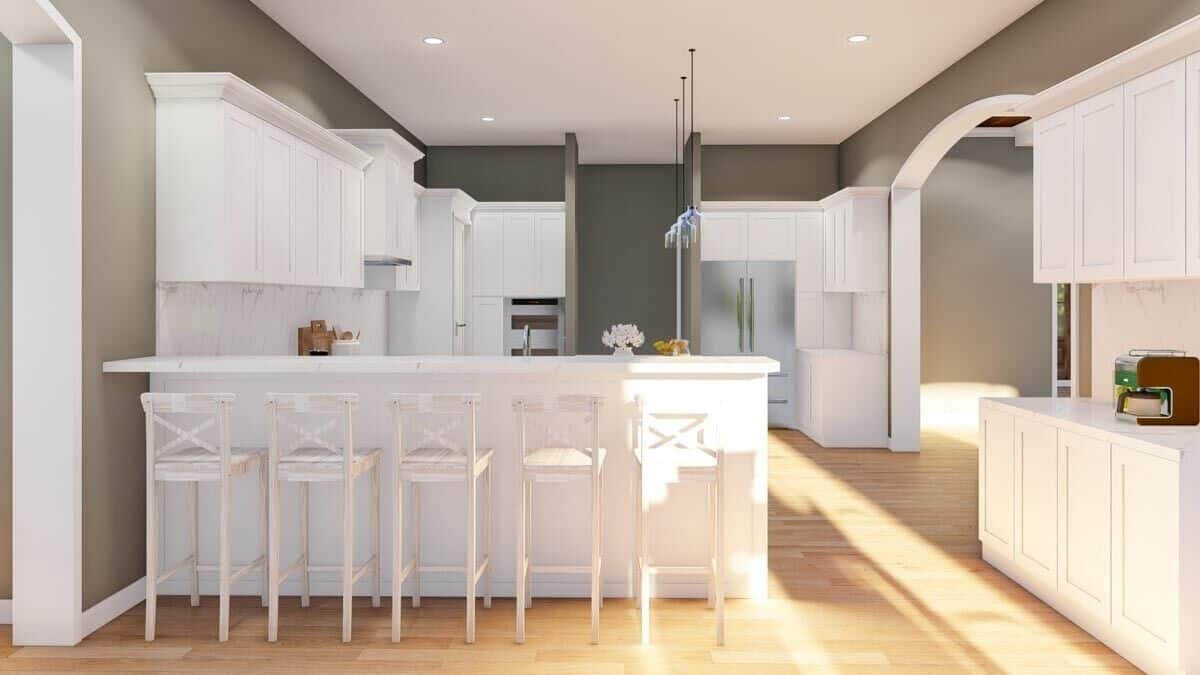
This bright kitchen showcases a pristine white island that serves as both a functional workspace and a social hub, complete with classic bar seating. Crisp white cabinetry contrasts beautifully with the neutral wall tones, creating a clean, seamless appearance. A graceful archway leads to additional kitchen areas, highlighting the open and airy flow of the space.
Light-Filled Dining and Kitchen Area With Rustic Chandelier
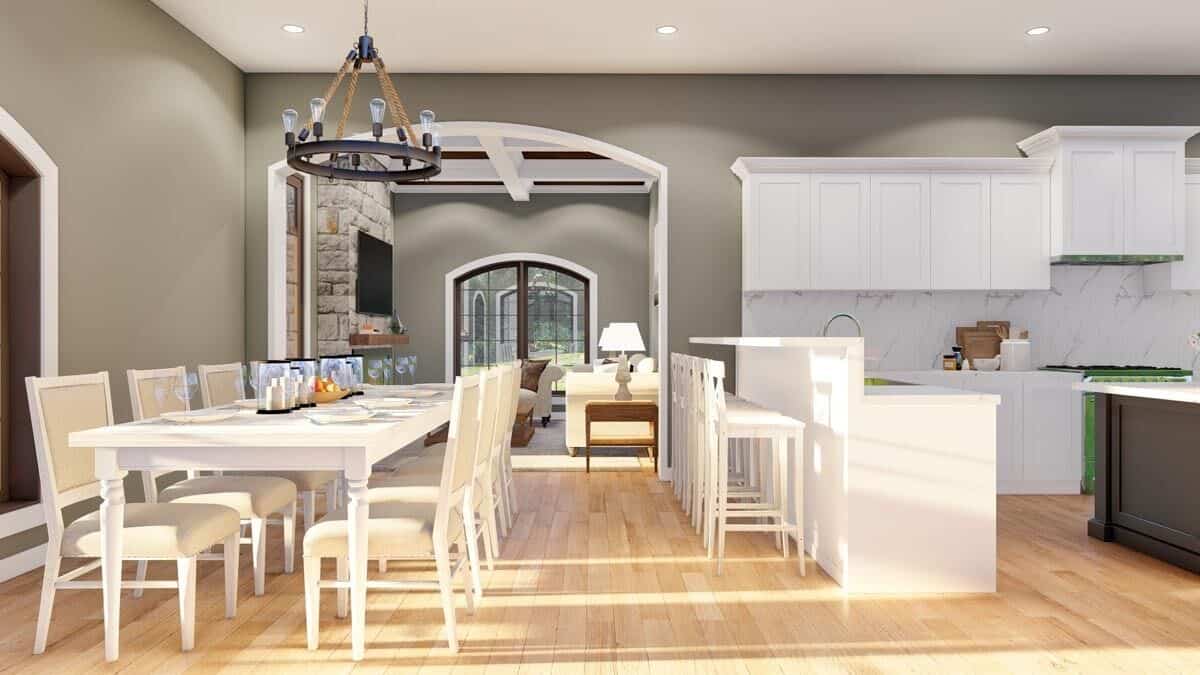
This charming space features a seamless flow from a bright dining area to a modern kitchen, highlighted by crisp white cabinetry and a marble backsplash. The rustic chandelier above the dining table adds a touch of farmhouse charm, while an arched doorway provides a peek into a cozy living room with a stone fireplace. Hardwood floors unite the space, enhancing the warm, inviting atmosphere.
Look at the Stone Fireplace and Arched Windows in This Inviting Family Room
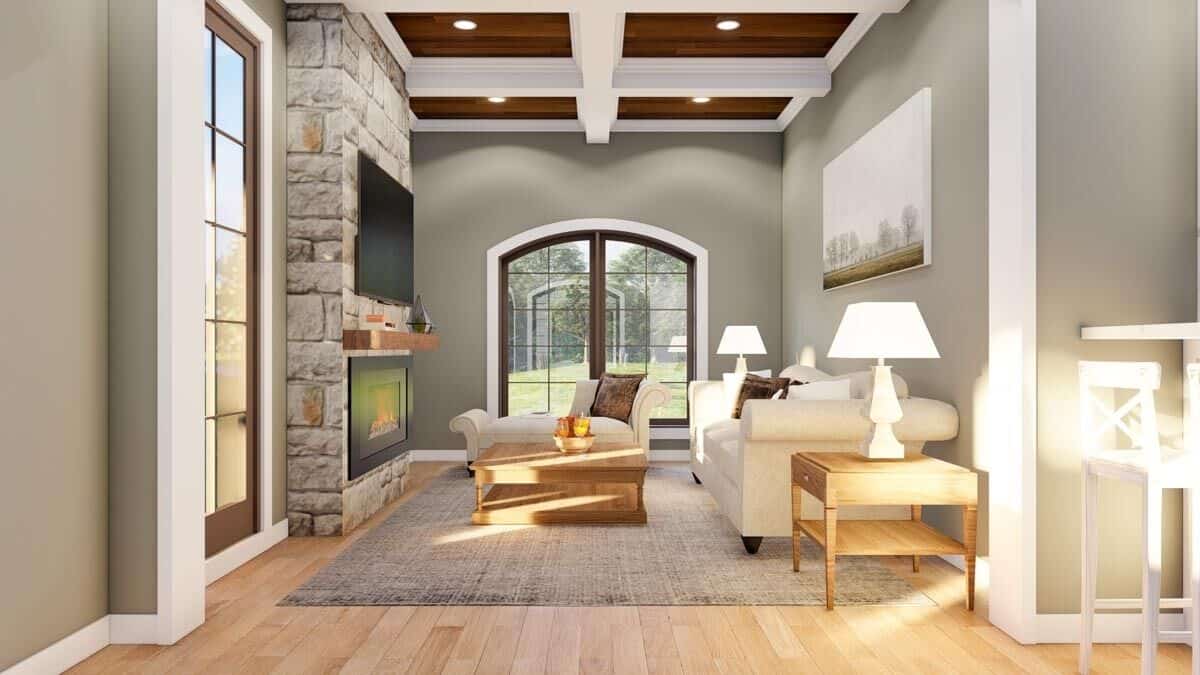
This inviting family room features a rustic stone fireplace that adds warmth and character to the space. The coffered ceiling with dark wood accents contrasts beautifully with the soft wall tones, creating a dynamic yet comfortable atmosphere. Large arched windows flood the room with natural light and offer serene views of the outdoor landscape.
Take a Look at the Subtle Blend of Brick and Stone on This Side Facade
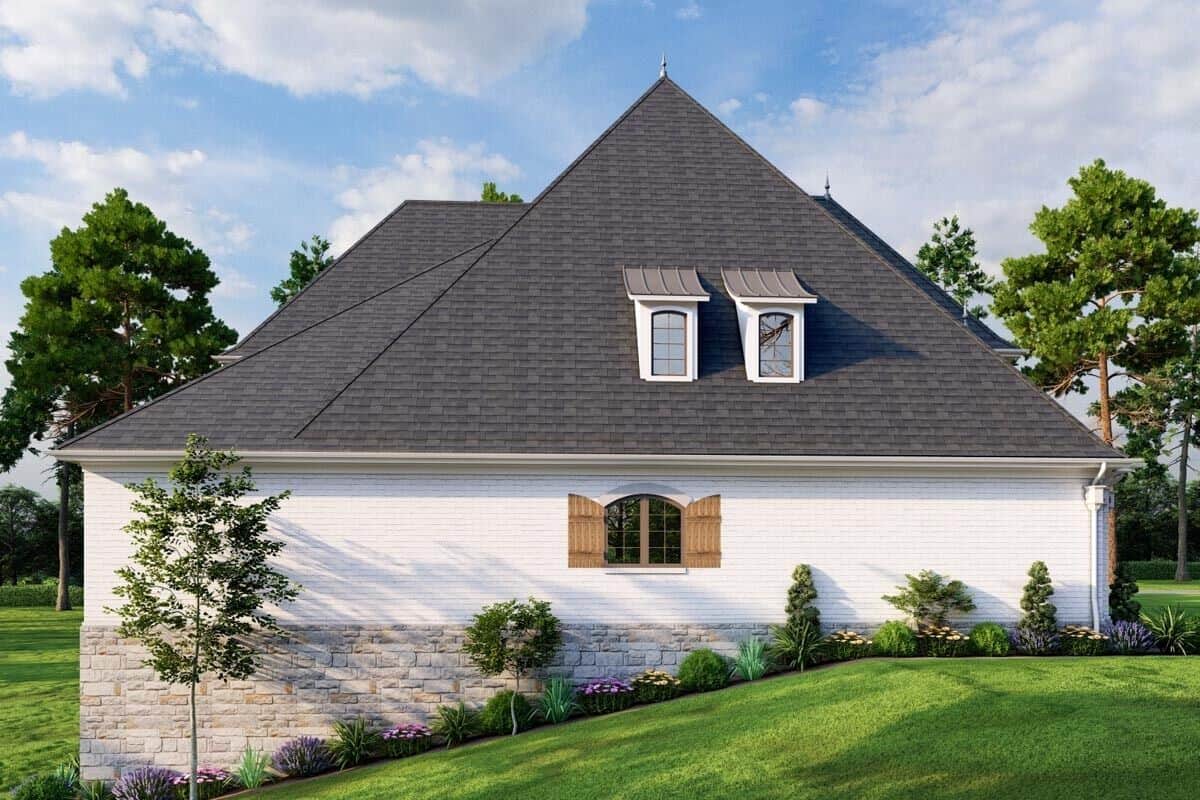
This charming home facade features an elegant combination of white brick and textured stone that elevates its classic appeal. The steep, dark shingled roof is punctuated by double dormers with metal awnings, adding a touch of modern detail. Wooden shutters and vibrant landscaping add warmth and depth, creating an inviting and harmonious exterior.
Wow, Look at the Grand Archways and Multi-level Veranda on This Rear Facade
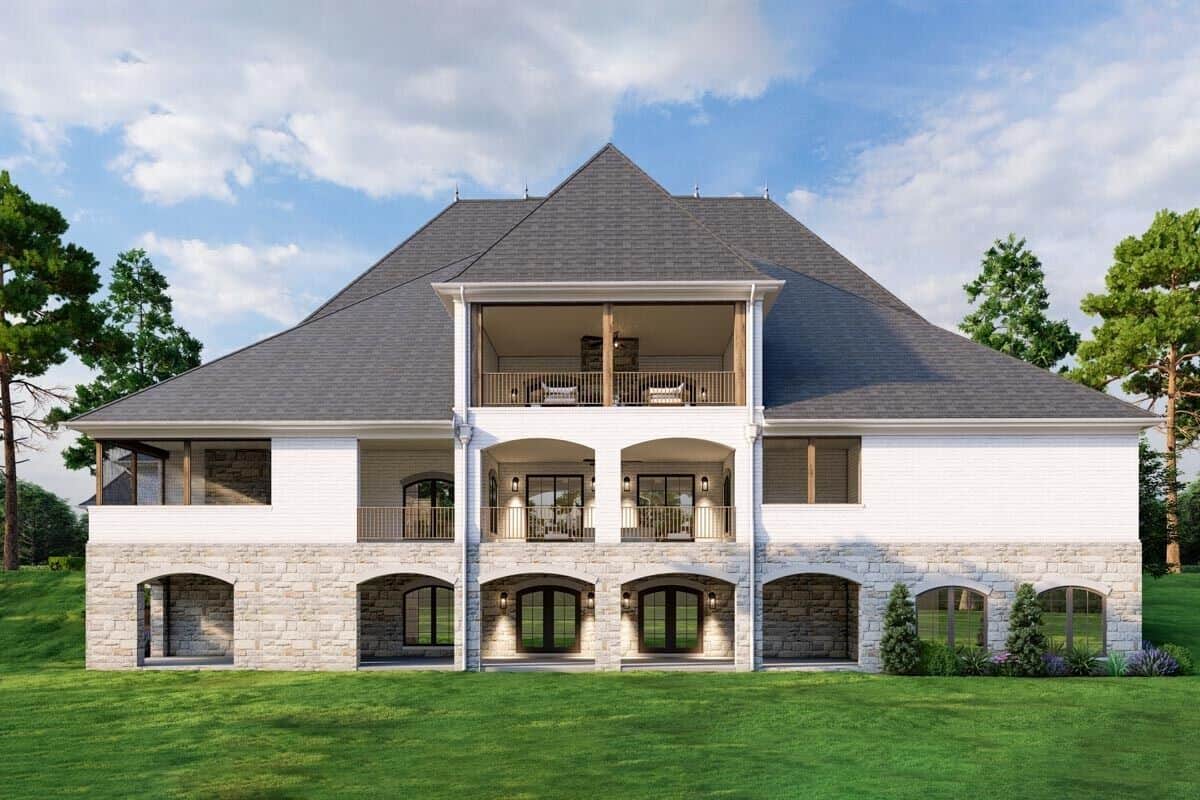
This elegant home’s rear facade is distinguished by its grand archways and a sophisticated multi-level veranda, seamlessly blending indoor and outdoor spaces. The stonework on the lower level adds texture and classic appeal, contrasting beautifully with the crisp white upper levels. A symphony of symmetrical design and lush green backdrop creates a timeless and inviting exterior.
Take in the Majestic Multi-Gabled Roof and Stone Arches on This Stunning Estate
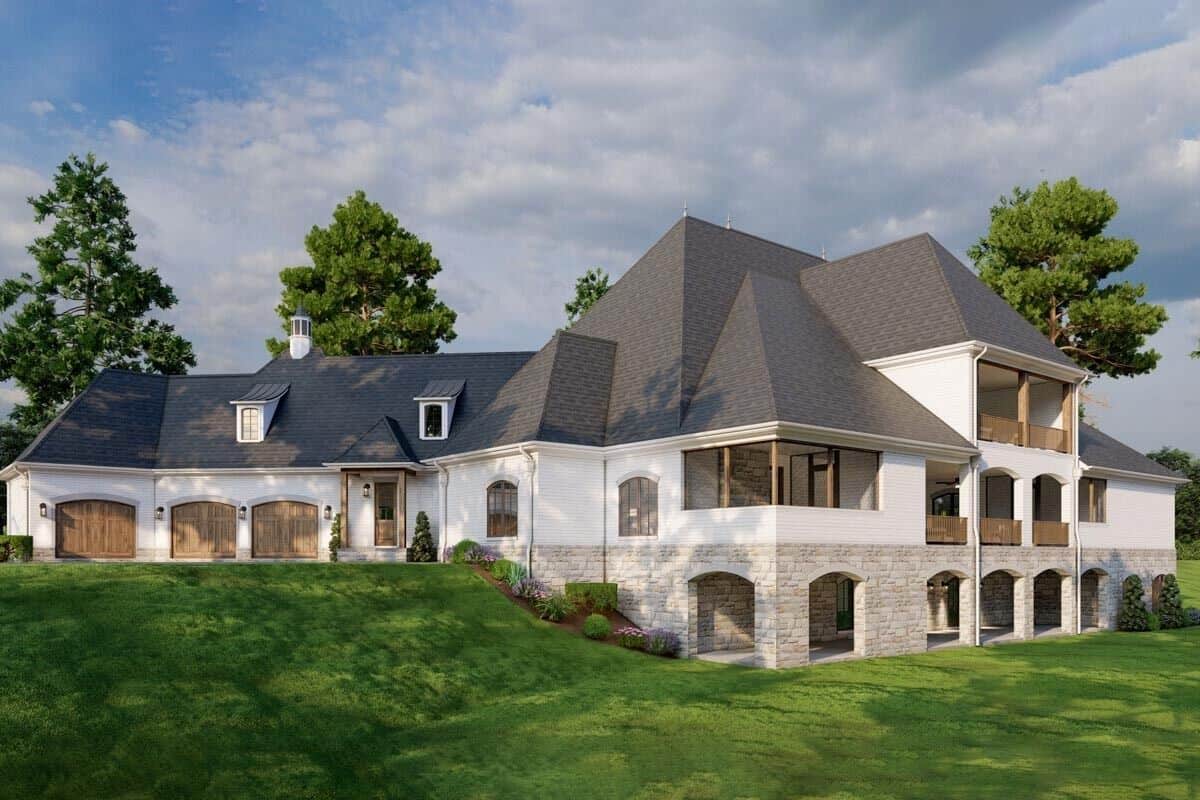
This impressive home showcases a striking multi-gabled roof that crowns its crisp white facade, creating a dynamic silhouette against the sky. The stone arches at the lower level add textural interest and provide a touch of classic elegance, harmonizing beautifully with the wooden garage doors. Lush greenery surrounds the property, complementing the architectural details and enhancing its sophisticated appeal.
Source: Architectural Designs – Plan 70856MK






