Step inside this enchanting Craftsman-style home, sprawling across a generous 2,278 square feet designed to accommodate every need. With multiple three to four bedrooms and three to four and a half bathrooms, this abode offers comfort and style in equal measure. The beautifully blended stone and board-and-batten exterior sets the stage for the elegance within, boasting a spacious layout ideal for family living and entertaining.
Wow, Look at That Blended Stone and Siding Facade on This Craftsman Home
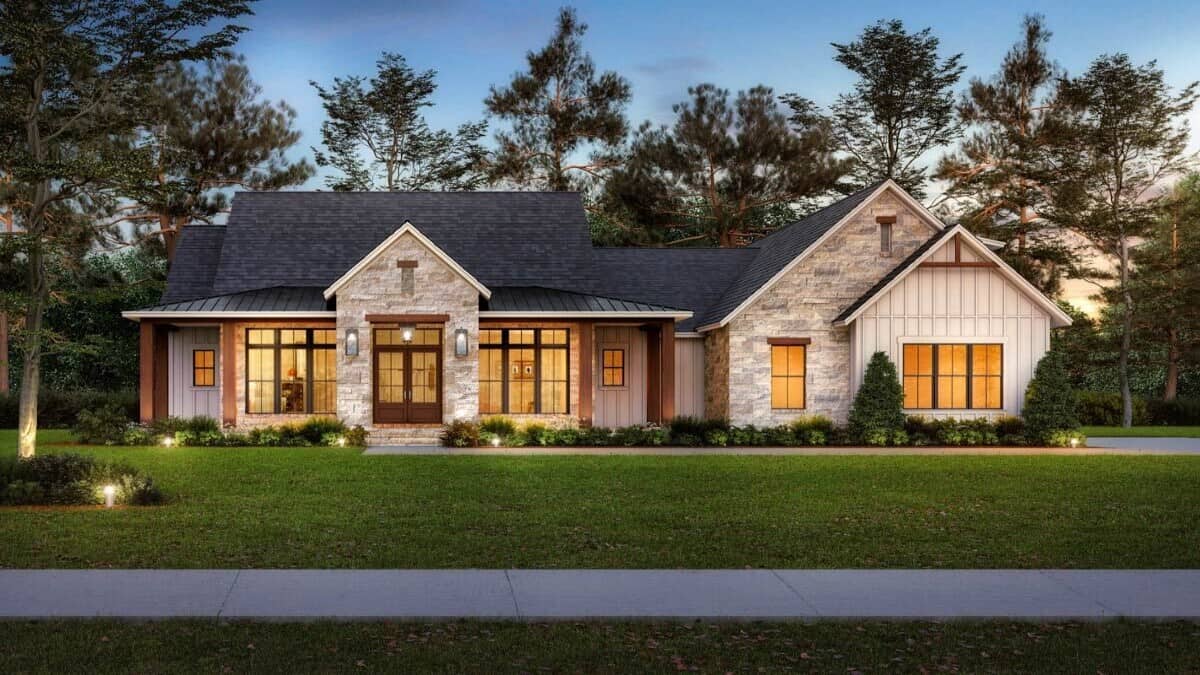
This home is a quintessential example of Craftsman architecture, characterized by its use of natural materials, such as stone and wood, and its focus on craftsmanship and intricate detail. The design elements, like gabled rooflines and expansive windows, not only enhance the home’s aesthetic appeal but also ensure a harmonious connection with the surrounding landscape, inviting both light and nature into its inviting spaces.
Check Out the Spacious Layout of This Craftsman Gem
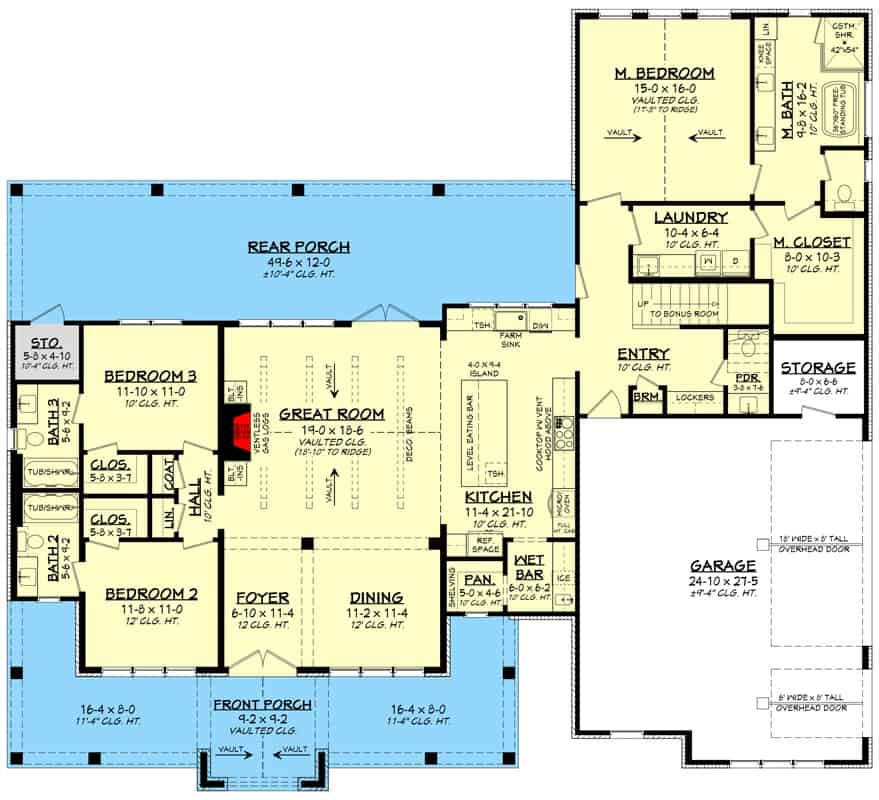
This floor plan showcases the home’s functional design with a central great room as the heart of the house, accentuated by a vaulted ceiling. The open concept flows seamlessly into a large kitchen featuring a handy island and adjacent dining area. Thoughtfully placed, the master bedroom offers privacy with a generous walk-in closet and ensuite bath, while the expansive rear porch invites outdoor relaxation.
Observe the Spacious Bonus Room in This Craftsman Layout
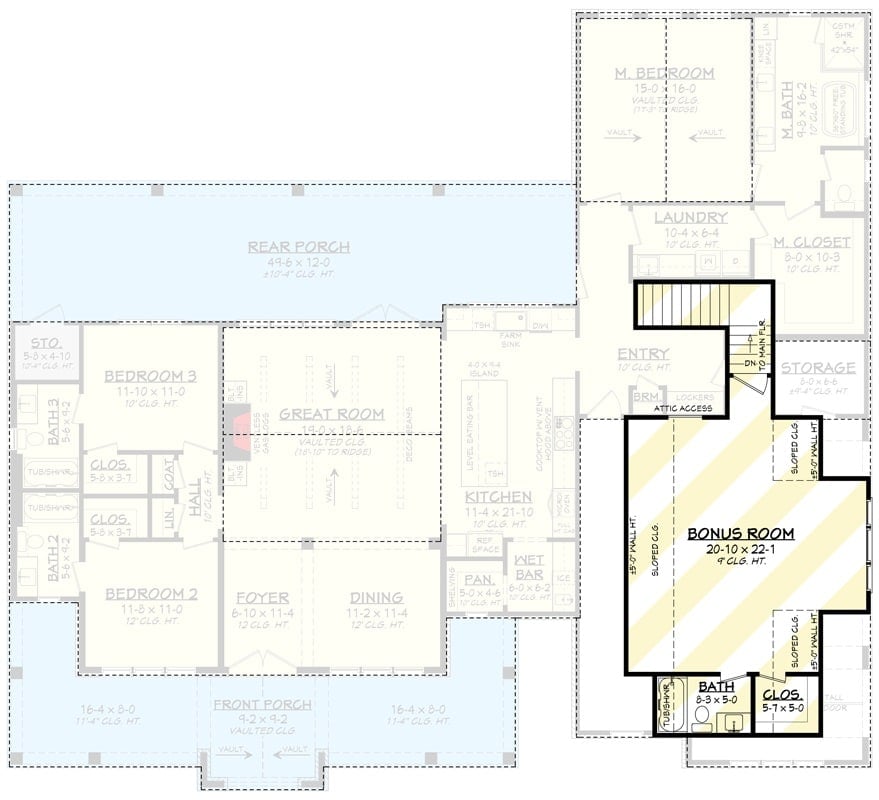
This detailed floor plan emphasizes the multifunctional nature of the craftsman home with its expansive bonus room, perfect for various needs. The smart design integrates a vaulted great room, fostering an open feel adjacent to the well-organized kitchen and dining area. Additional upstairs storage and a private ensuite bedroom highlight convenience, while the generous rear porch enhances outdoor living options.
Explore the Expanded Depth of This Craftsman Floor Plan
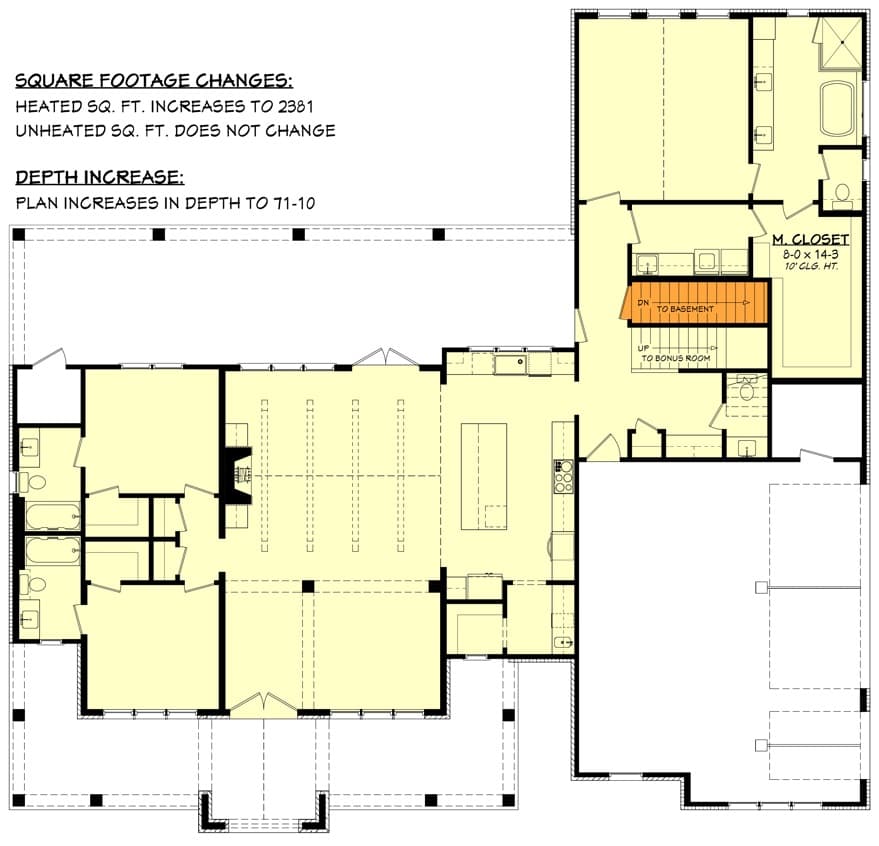
This floor plan reveals a well-thought-out craftsman layout, now featuring an increased depth for added space. The design maintains its focus on a central great room while incorporating a practical kitchen island and ample storage solutions, including an expanded master closet. Note the convenient staircase leading to a bonus room, perfectly adaptable for various uses.
Source: Architectural Designs – Plan 51955HZ
Take In the Subtle Blend of Stone and Board-and-Batten on This Craftsman Exterior
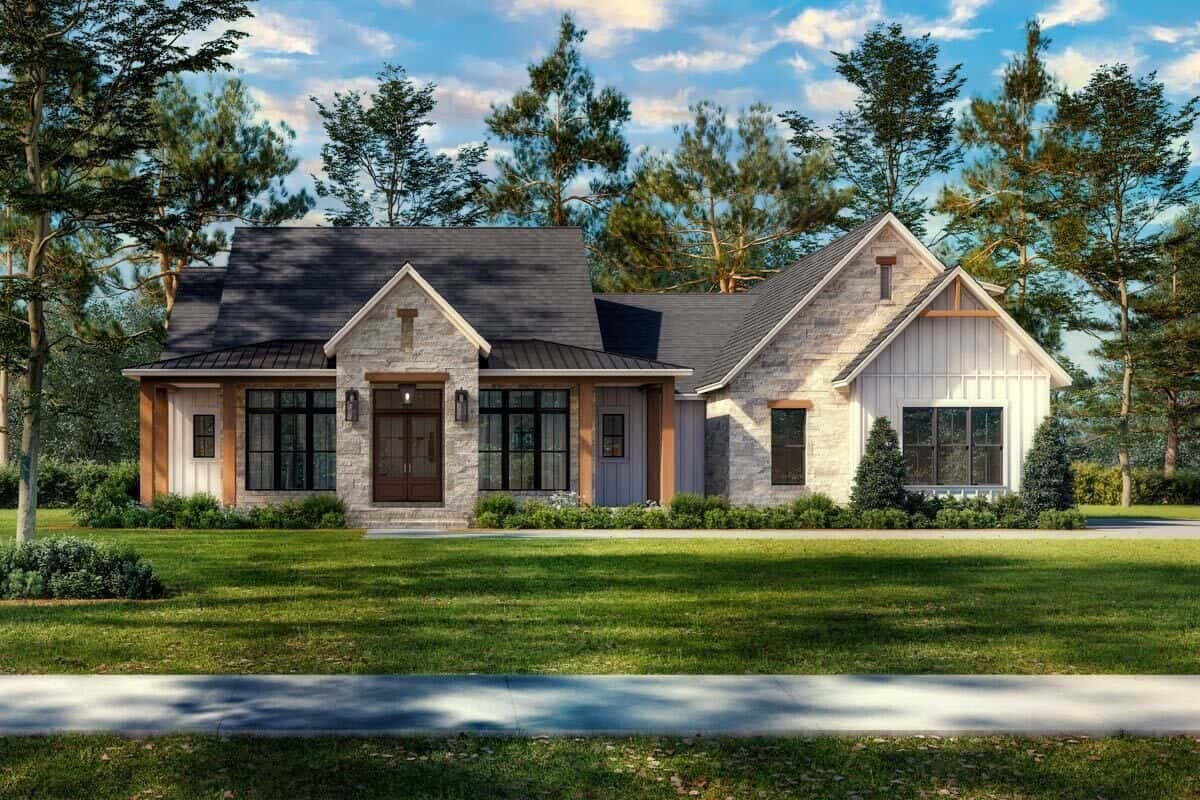
This craftsman home features a harmonious mix of stone and board-and-batten siding, creating an elegant yet approachable exterior. The symmetrical facade is accented by large, dark-framed windows that add depth and contrast. Natural wood elements under the eaves and porch frame complete the look, effortlessly tying the home with its lush, tree-lined surroundings.
Discover the Beauty of This Board-and-Batten Facade with Wooden Columns
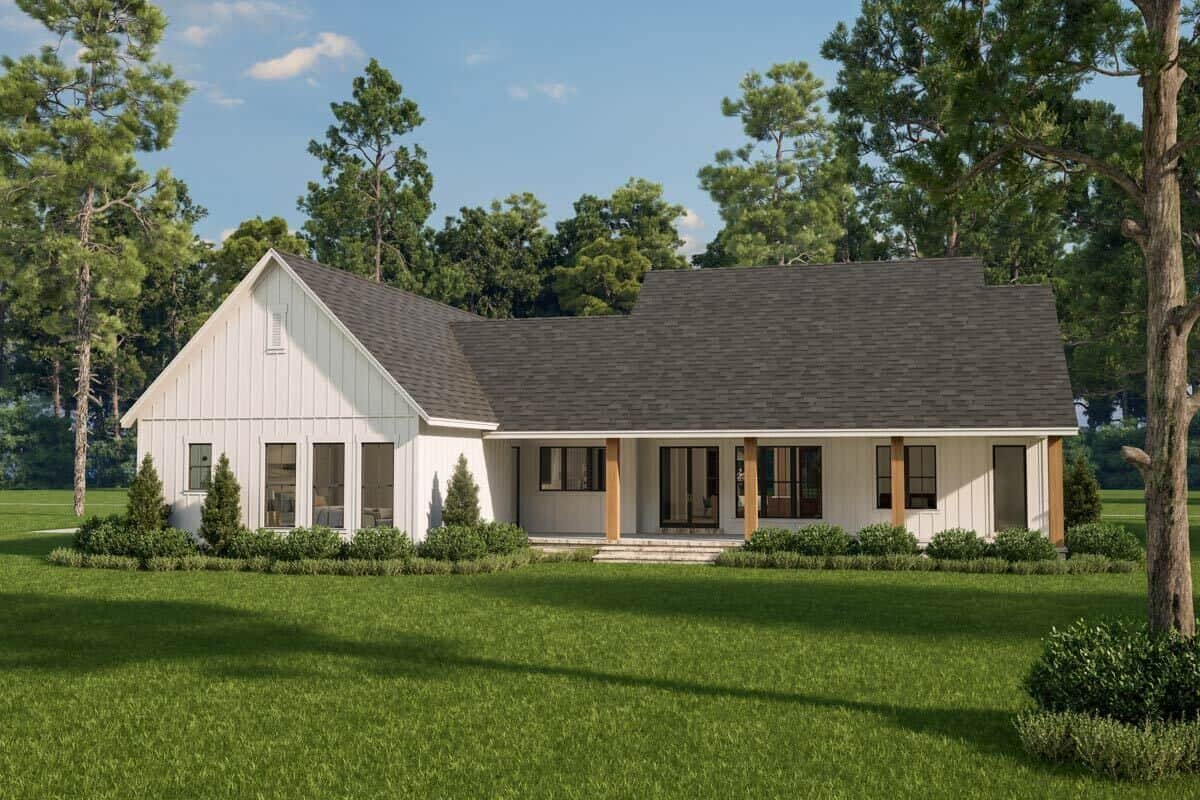
This delightful home showcases a classic board-and-batten exterior, exuding a simple yet elegant farmhouse vibe. The inviting front porch, supported by robust wooden columns, offers a warm welcome. The expansive lawn and surrounding trees enhance the home’s connection to nature, creating a serene atmosphere.
Notice the Striking Stone Fireplace Anchoring This Living Room
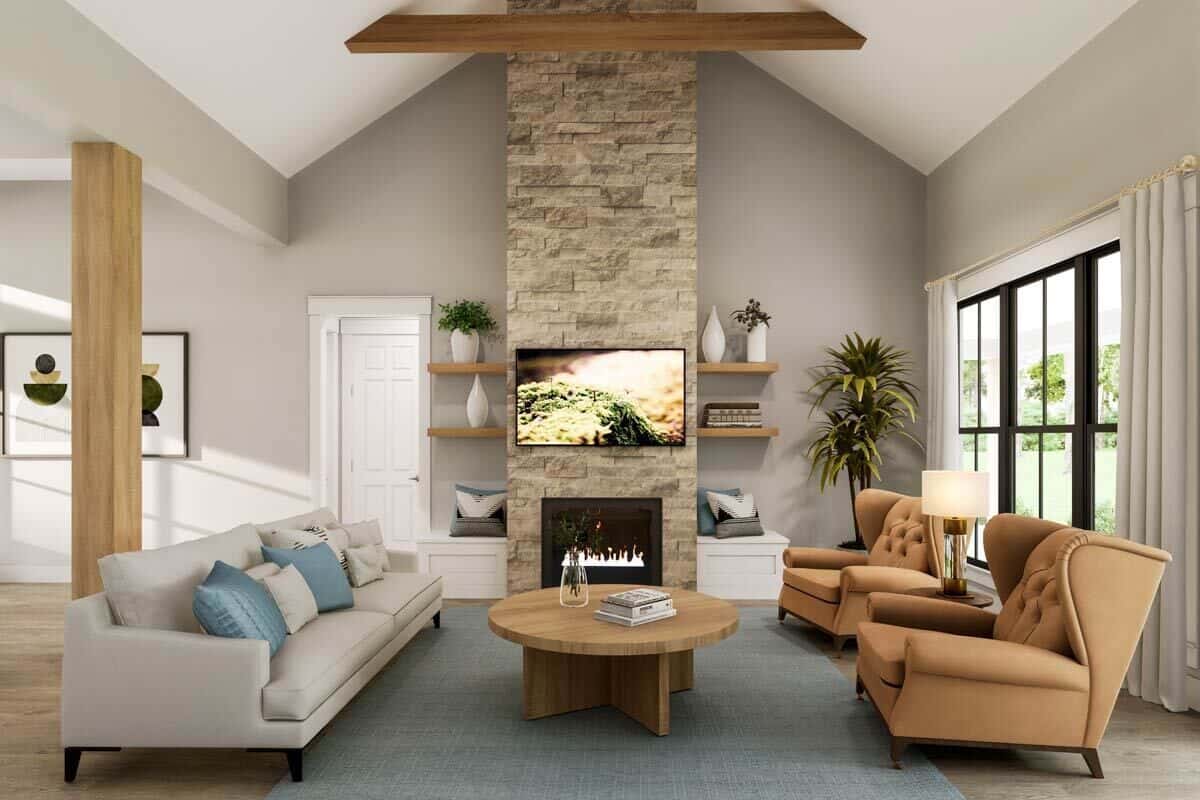
This Craftsman living room revolves around a commanding stone fireplace, drawing the eye upward to the vaulted ceiling with exposed wooden beams. Soft, earthy tones in the furniture and walls create a cohesive, warm atmosphere, complemented by the light streaming in through expansive black-framed windows. Wooden accents, like the coffee table and built-in shelving, add natural texture and complete this inviting space.
Wow, Look at the Bold Cabinets in This Craftsman Kitchen
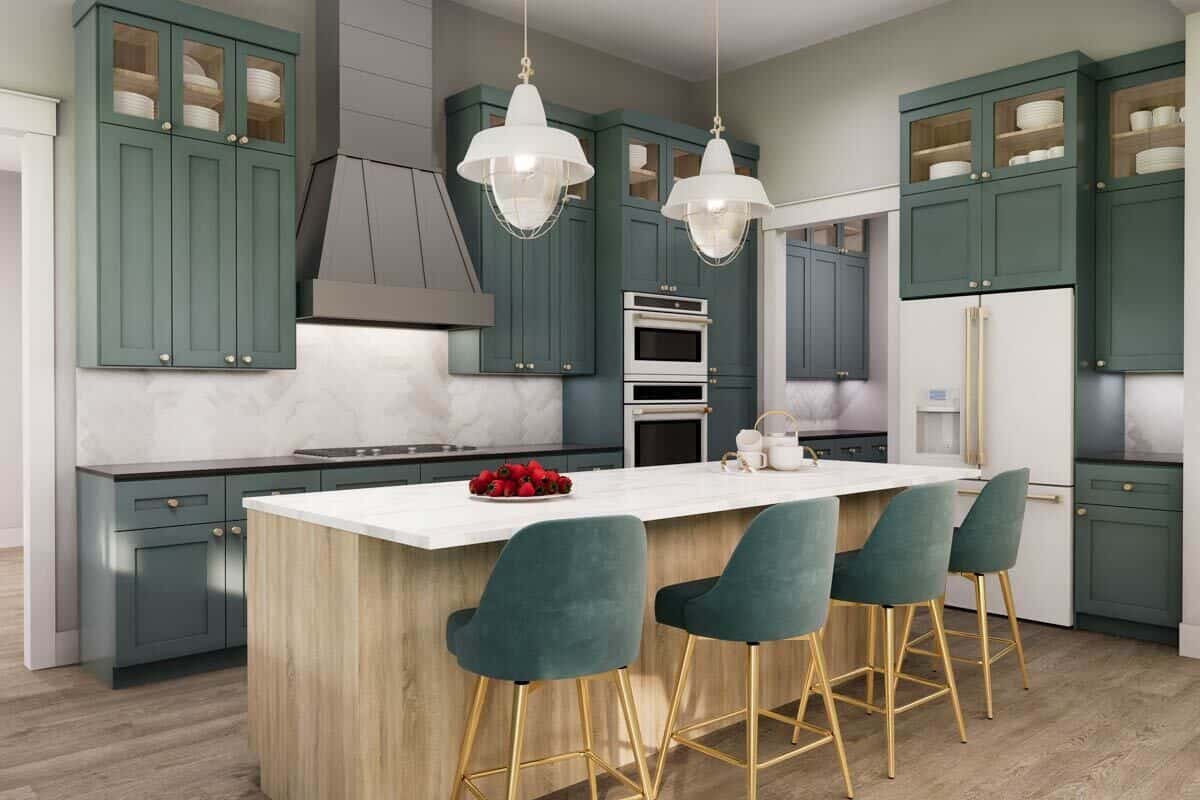
This kitchen stands out with its deep green cabinetry, offering a modern twist on classic Craftsman style. The large island, topped with a white countertop, provides ample workspace and seating, harmonizing beautifully with the warm wood floors. Stylish pendant lights and sleek appliances complete the look, enhancing its sophisticated yet inviting atmosphere.
Notice the Inviting Dining Nook with Blossoming Centerpiece
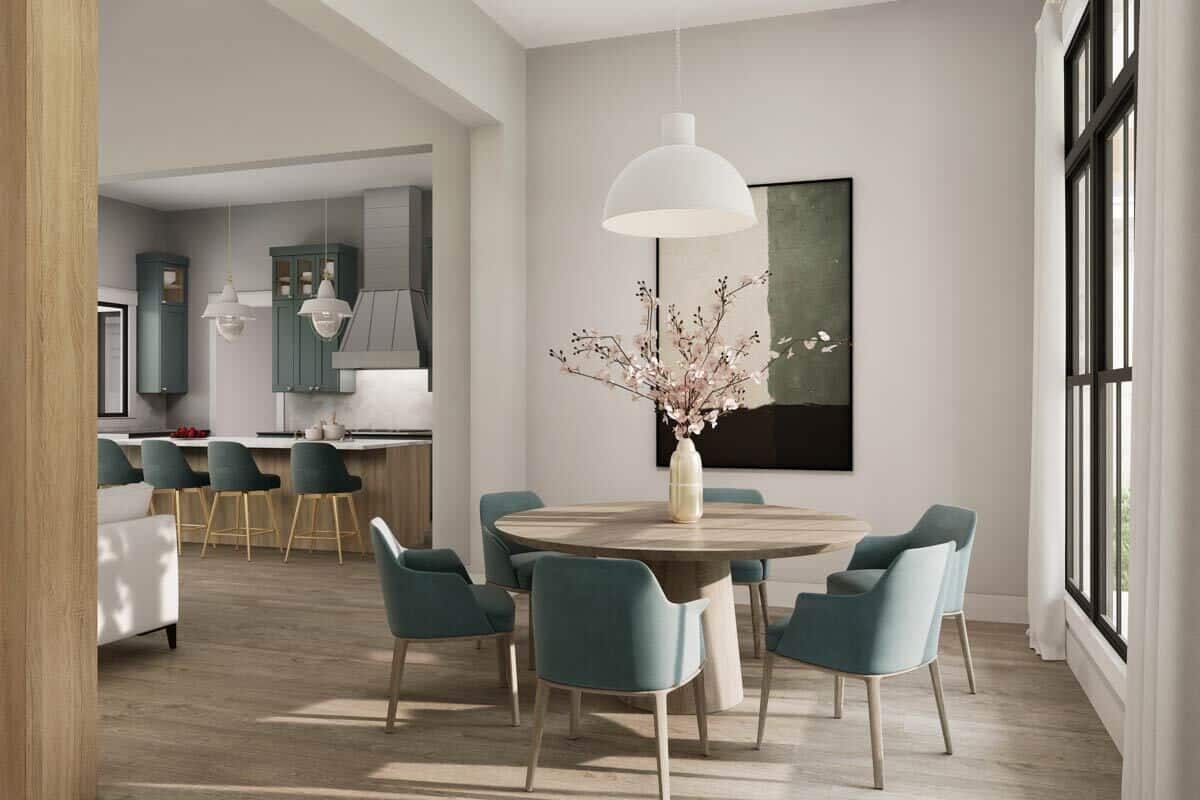
This dining area features a round wooden table surrounded by chic teal chairs, creating a stylish focal point. A vase with blossoming branches adds a touch of nature, enhancing the room’s tranquility. In the background, the modern kitchen includes deep green cabinetry and pendant lighting, seamlessly transitioning from dining to cooking space.
Catch the Scenic Views from This Bedroom with Expansive Windows
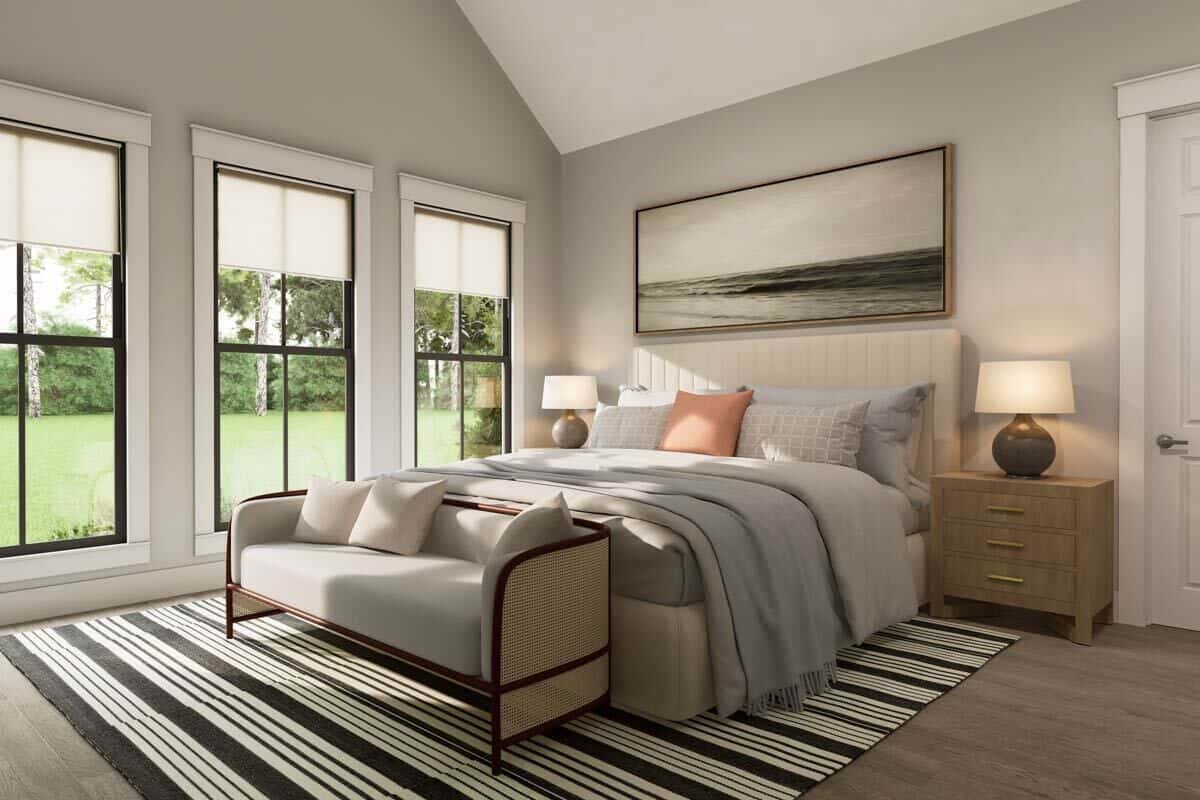
This craftsman-style bedroom invites relaxation with its soothing neutral tones and vaulted ceiling. A trio of large, black-framed windows floods the space with natural light and provides a tranquil view of the greenery outside. The understated decor, featuring a striped rug and soft textiles, enhances the room’s serene atmosphere.
Check Out This Vibrant Bathroom with Frameless Glass Shower
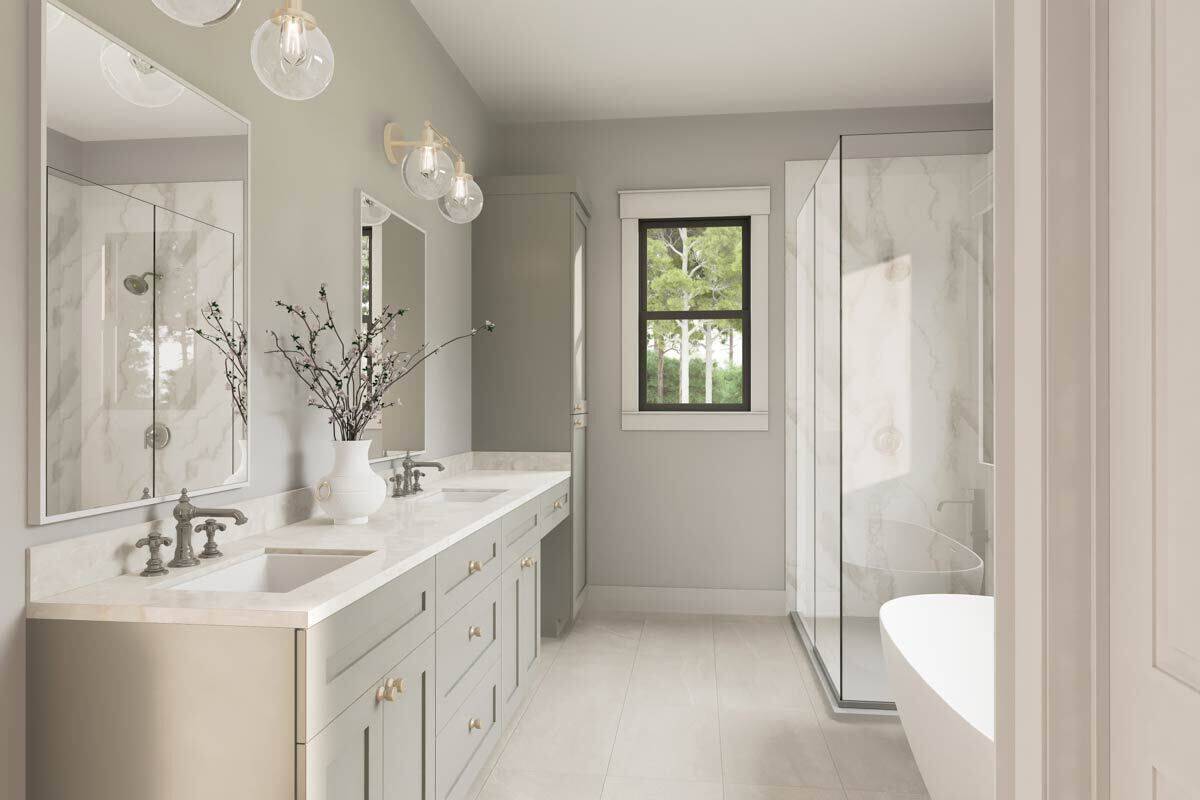
This craftsman bathroom exudes tranquility with its soft gray cabinetry and elegant double vanity, offering ample counter space. A frameless glass shower and sleek fixtures add a modern touch, harmoniously blending traditional and contemporary elements. The black-framed window provides a glimpse of nature, enhancing the space with a calming view.
Source: Architectural Designs – Plan 51955HZ






