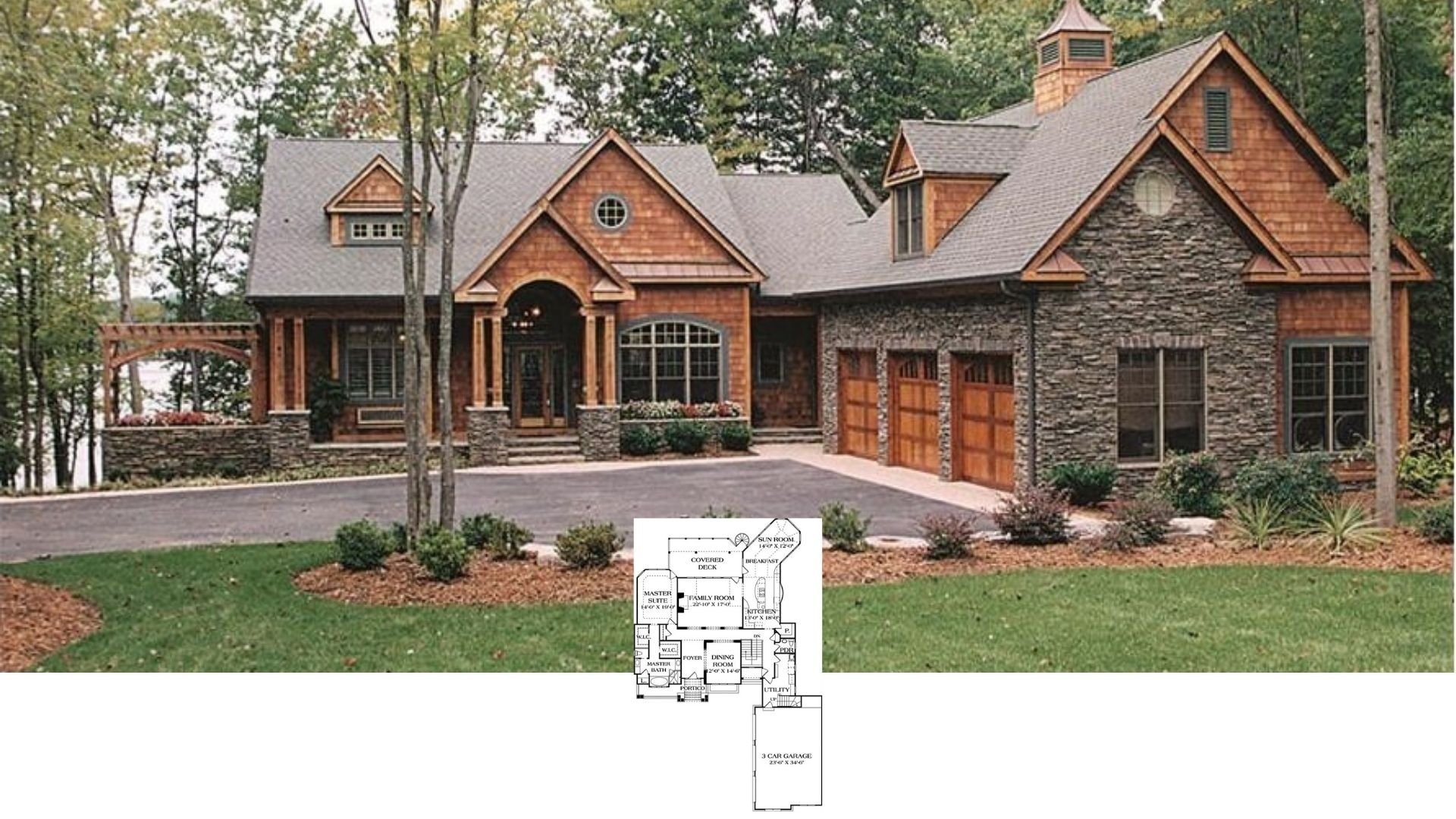Welcome to this beautifully crafted residence where rustic charm and contemporary appeal harmoniously coexist. Spanning a generous 2,454 square feet, this home offers three spacious bedrooms and two and a half luxurious bathrooms. The architectural style showcases striking timber accents and a metal roof, embodying the essence of the Craftsman aesthetic while embracing design elements.
Rustic Meets in This Craftsman Exterior with Striking Timber Accents

This craftsman-style home has a rustic appeal, evident in the exposed timber beams and metal roof. The facade showcases a harmonious combination of stone and wood, creating a warm and inviting appearance. Large, well-placed windows punctuate the exterior, flooding the interior with natural light and offering scenic views of the surrounding landscape.
Open Flow of a Thoughtfully Designed Craftman Floor Plan

This floor plan reveals a seamless flow accentuated by a spacious great room that acts as the central hub, connecting effortlessly to the kitchen and dining areas. The master suite offers privacy on one side, featuring a vaulted ceiling for added volume, while two additional bedrooms flank a shared bath on the opposite side. A large rear porch extends the living space outdoors, perfect for enjoying nature while maintaining the home’s craftsman character.
Source: Architectural Designs – Plan 51838HZ
Harmonious Layout of This Craftsman Floor Plan

This thoughtfully designed floor plan centers around a spacious great room, seamlessly connecting to the kitchen and dining area. The layout emphasizes privacy with the master suite set apart, complete with a vaulted ceiling and strategic placement near the laundry room. An inviting rear porch extends the living area outdoors, while the prominent office and generous three-car garage cater to both work and storage needs.
Unique Potential of the Unfinished Basement Layout

This basement floor plan features an extensive unfinished space, offering flexibility for future customization. It includes distinct areas beneath the garage slab and porch, providing ample opportunity for additional living or storage areas. The layout emphasizes a seamless connection with the main floor through a centrally located staircase, ideal for expanding the home’s craftsman character.
Source: Architectural Designs – Plan 51838HZ
Farmhouse Craftsmanship with This Broad Front Porch

This farmhouse-style home showcases a stunning metal roof and a wide front porch, perfect for enjoying the surrounding greenery. Vertical siding contributes to the clean lines while maintaining a rustic, inviting appeal. The strategically placed windows accentuate the design, ensuring ample natural light fills the interior and complements the calming setting.
Gabled Craftsmanship with a Touch of Simplicity

This craftsman home’s facade features striking gable roofs and a clean, metal roofline, blending traditional and contemporary styles. The combination of stone and vertical siding creates a textured and visually appealing exterior. Large, symmetrically placed windows enhance the design, inviting natural light and offering views of the lush surroundings.
Stone Fireplace Anchoring This Living Space

This living room exudes warmth, centered around a striking stone fireplace flanked by glass doors that open to the verdant outdoors. The clean lines of the white shiplap ceiling and neutral-toned furnishings emphasize rustic elements. Earthy tones in the decor, along with botanical artwork, bring a touch of nature indoors, enhancing the room’s inviting atmosphere.
An Oversized Range Hood in This Kitchen

This contemporary kitchen features a striking oversized range hood that serves as a bold central element. The space is framed by contrasting upper and lower cabinetry, paired with a pristine white island that invites casual dining. Subtle pendant lighting and natural wood flooring add warmth, balancing the design with a touch of craftsmanship.
Simplicity of This Dining Room’s Pendant Light

This dining room exudes understated charm with its minimalist wooden furniture and large windows that frame scenic outdoor views. The central pendant light adds a touch of sophistication, casting a gentle glow over the wooden table and woven chairs. Sheer curtains diffuse the natural light, enhancing the room’s airy feel while complementing the neutral tones throughout.
Rustic Chandelier Stealing the Spotlight in This Kitchen-Dining Combo

This open-concept kitchen-dining space beautifully merges functionality with style, spotlighted by a striking rustic chandelier. The kitchen features a crisp and palette with a central island and cabinetry, contrasted by warm wooden accents that create a welcoming atmosphere. Simple dining table offers a seamless transition to the cooking area, highlighted by thoughtful lighting choices that enhance the overall design.
A Relaxing Bedroom with Floor-to-Ceiling Windows

This bedroom is very comfortable, with expansive windows offering unobstructed views of lush greenery. Soft earth tones in the bedding and artwork complement the natural surroundings, creating a harmonious retreat. The subtle furnishings, including a simple bench and side tables, add to the room’s elegance.
Beautiful Bathroom Retreat with Freestanding Tub and Dual Vanities

This stylish bathroom features a central freestanding tub flanked by dual vanities with arched mirrors. The cabinetry is accented with glass-front sections, adding both functionality and a touch of sophistication. The frameless glass shower enclosure and soft, natural lighting create a spa-like atmosphere.
Peaceful Views from This Spa-Like Bathroom Retreat

This bathroom embraces stillness with its large windows framing lush, green vistas. The central freestanding tub invites relaxation, while dual vanities with arched mirrors add a touch of sophistication. Soft, natural hues and the frameless glass shower contribute to the calming, spa-like atmosphere.
Source: Architectural Designs – Plan 51838HZ






