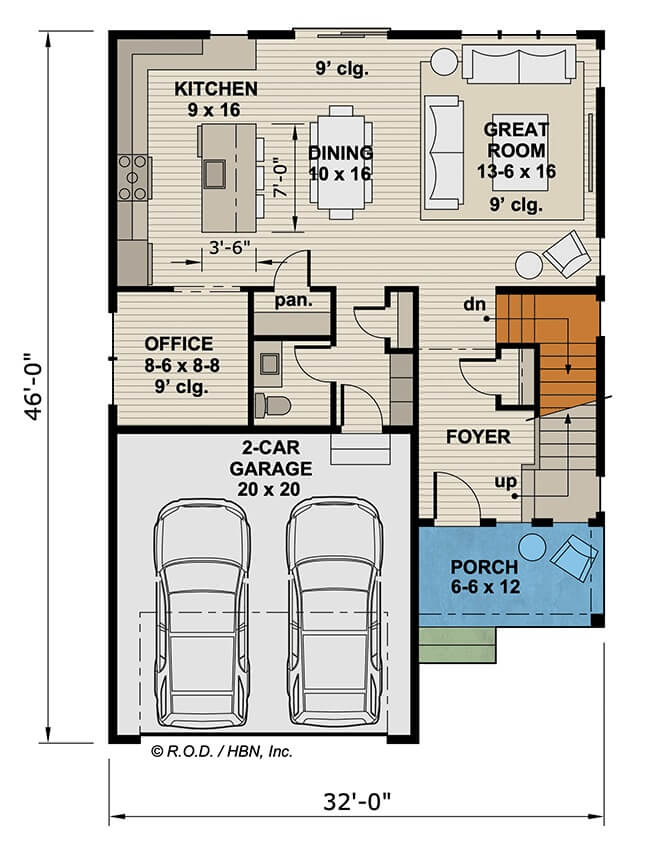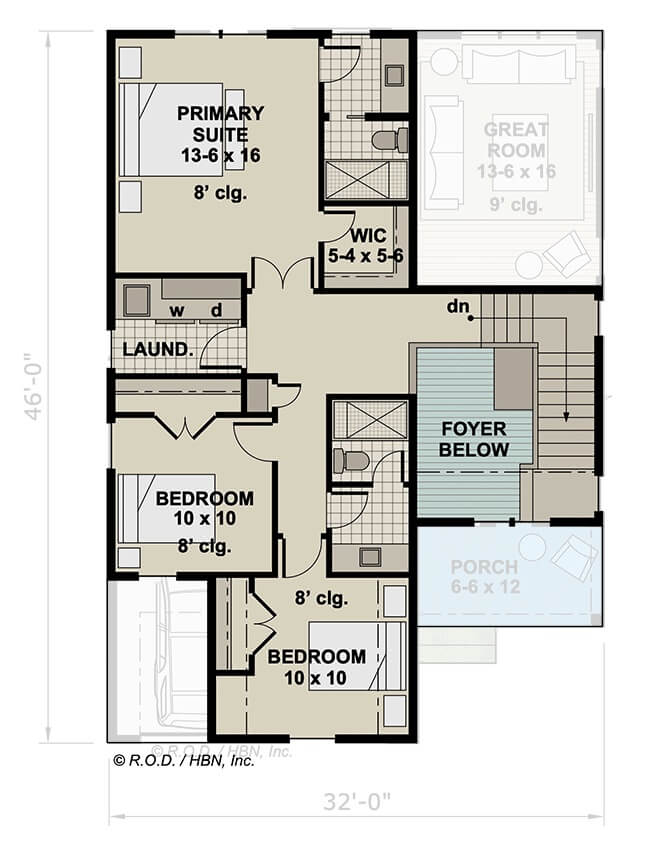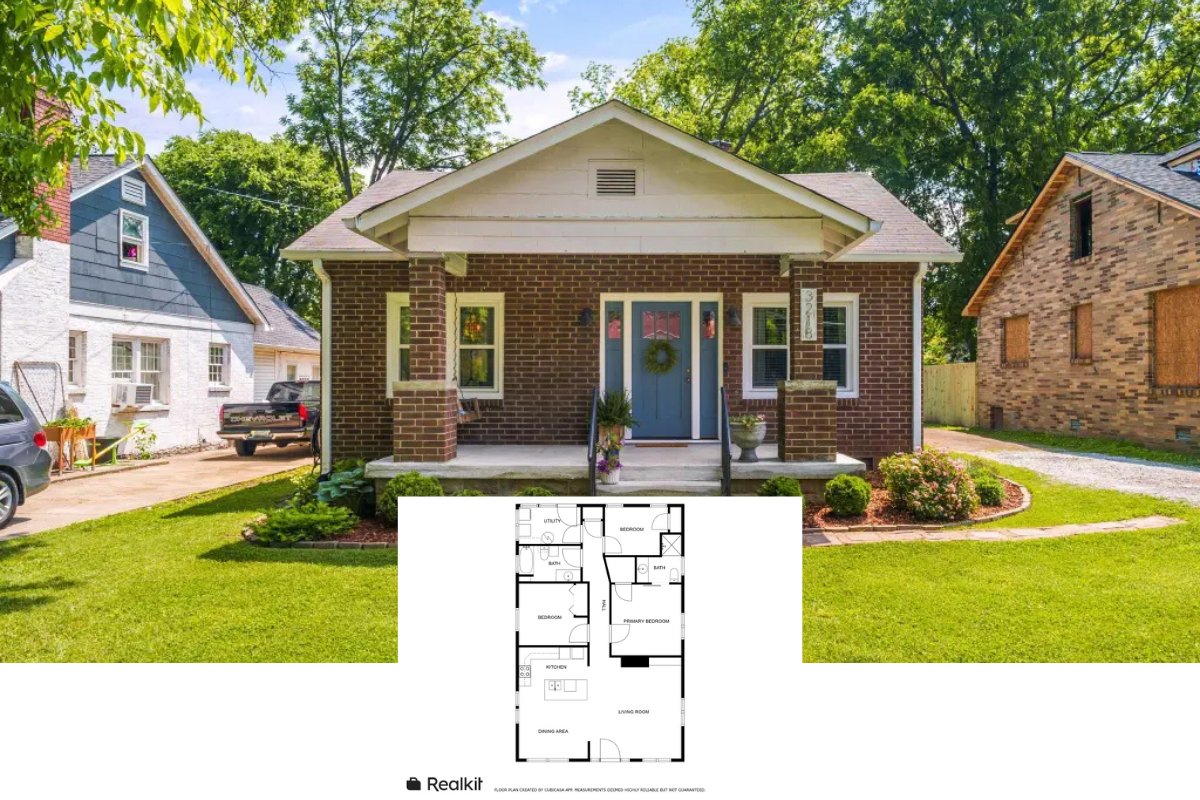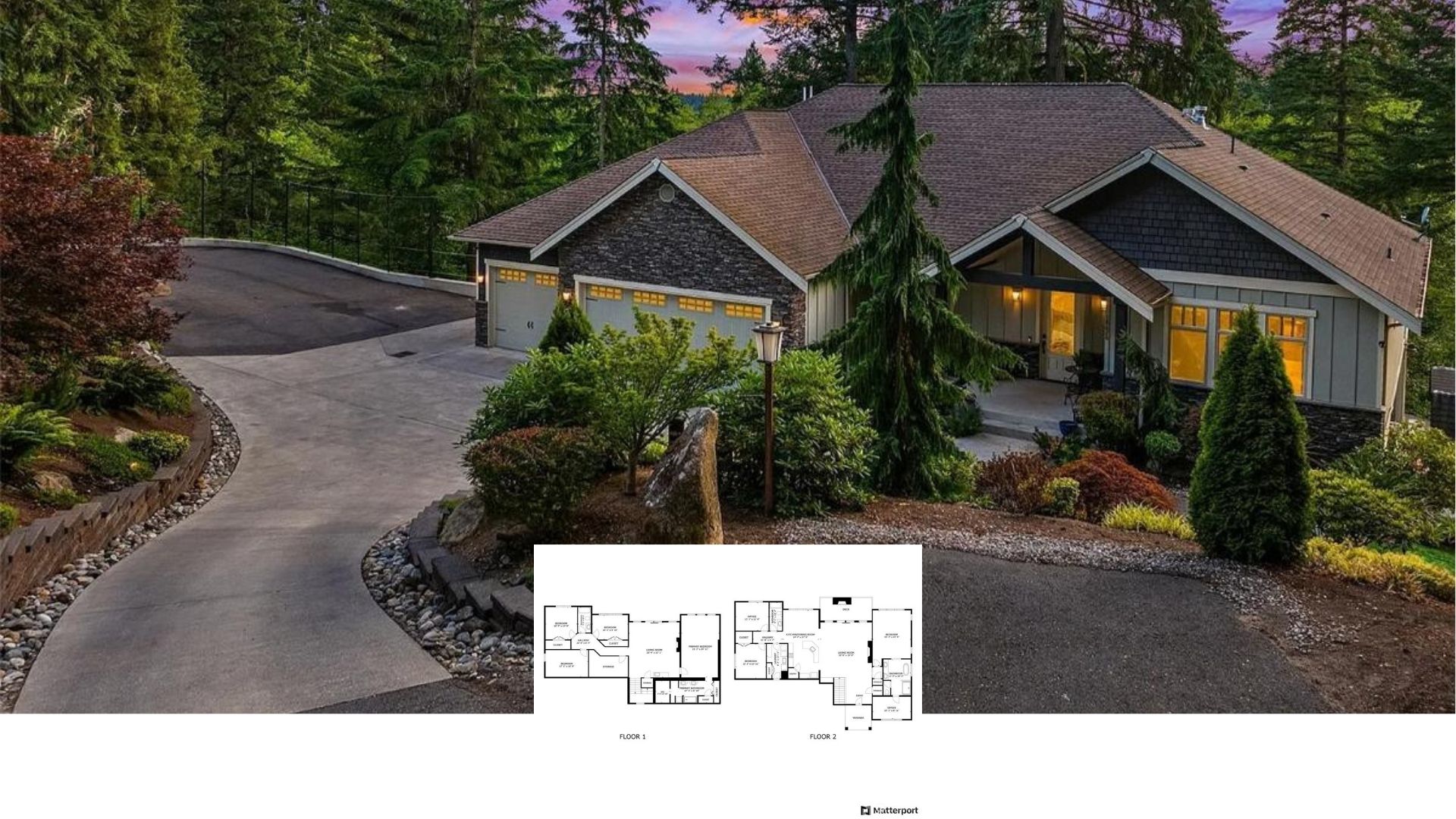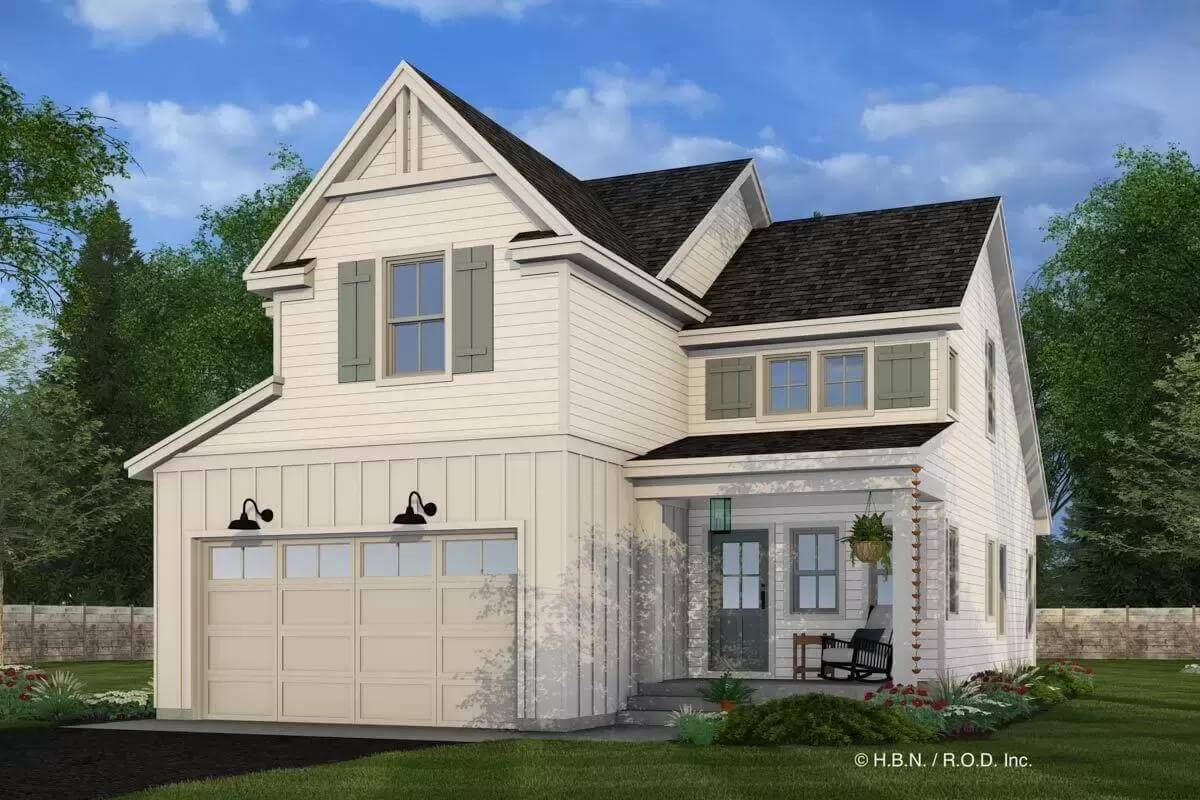
Specifications
- Sq. Ft.: 1,876
- Bedrooms: 3
- Bathrooms: 2.5
- Stories: 2
- Garage: 2
Main Level Floor Plan
Second Level Floor Plan
Front View
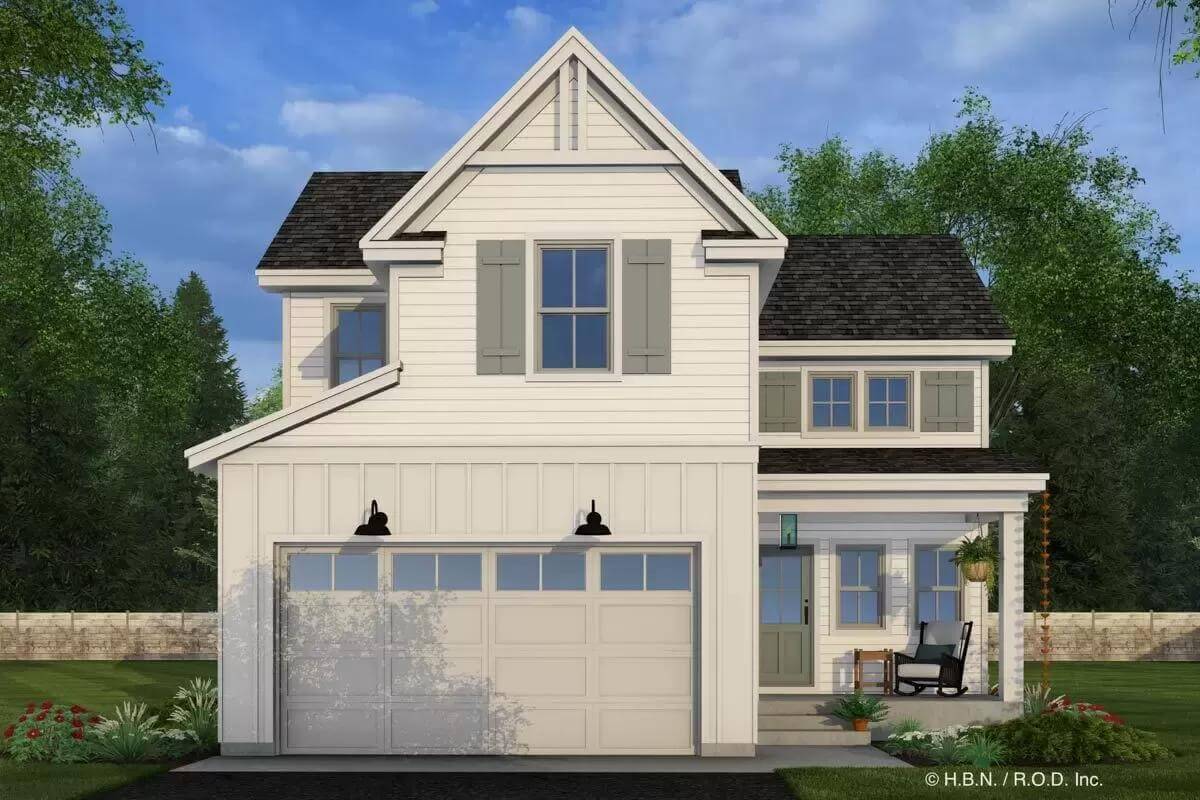
Rear View
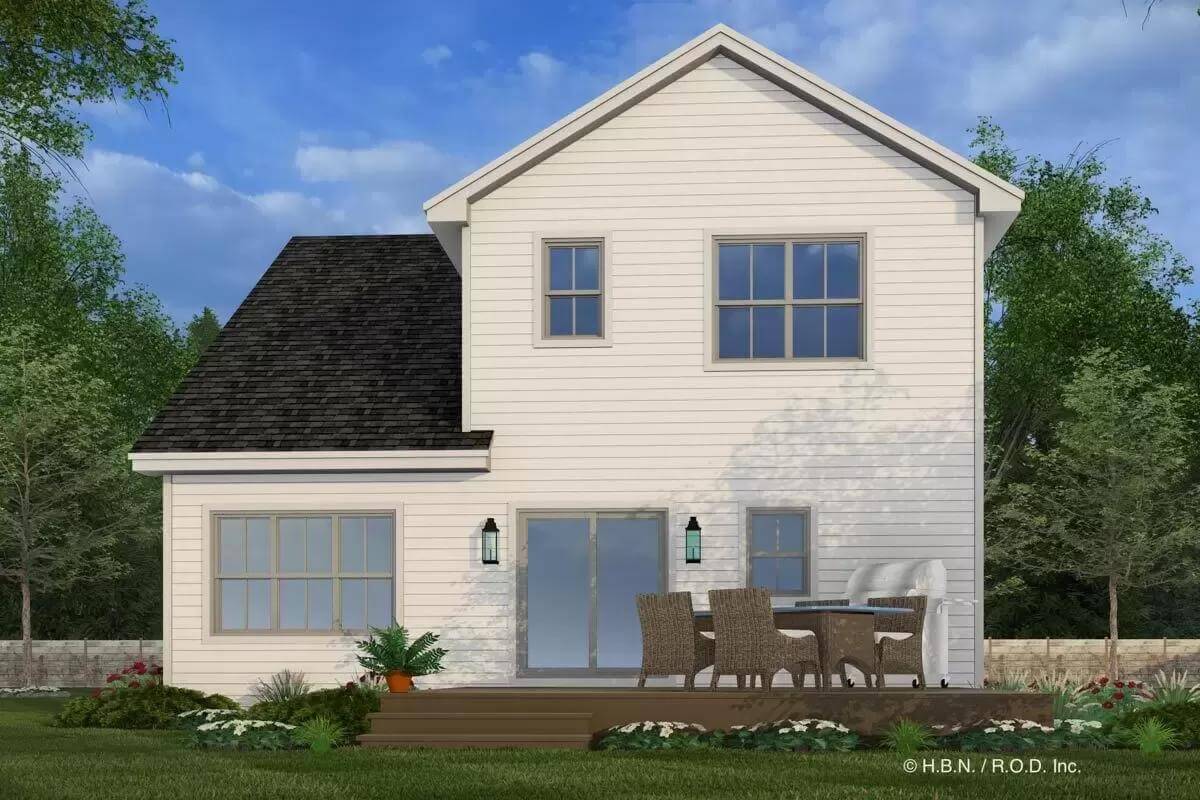
Foyer
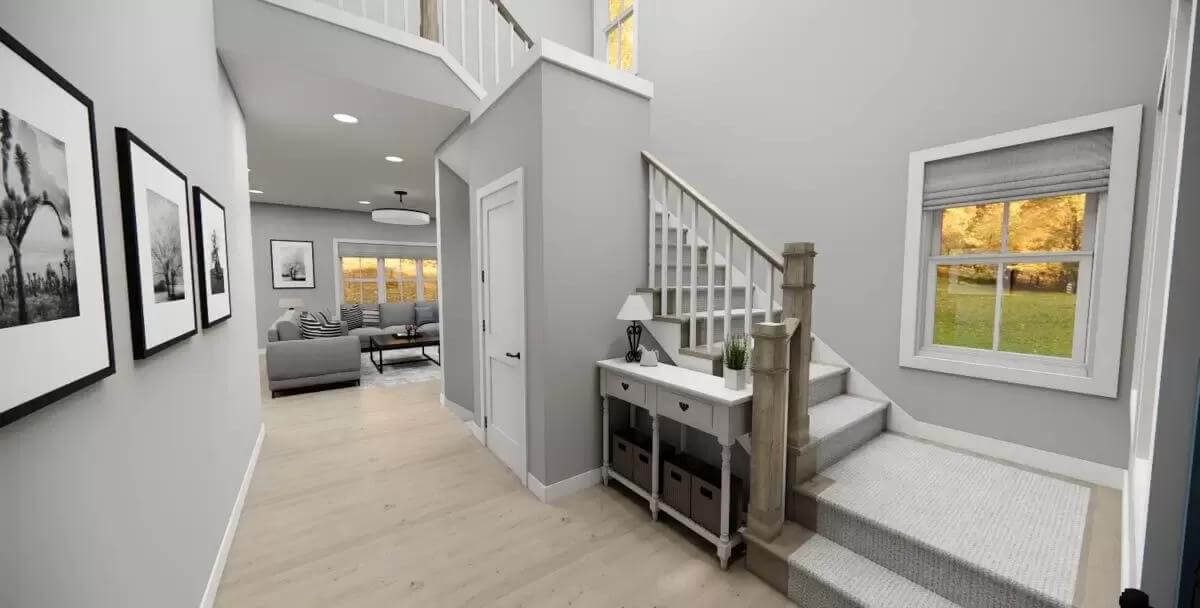
Living Room
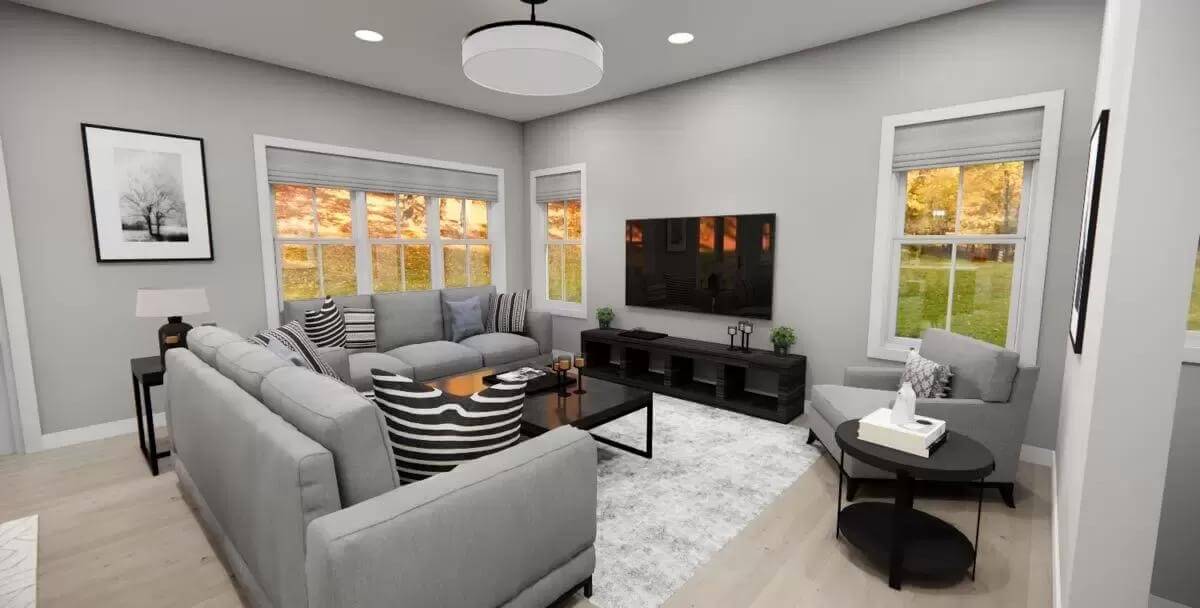
Dining Area
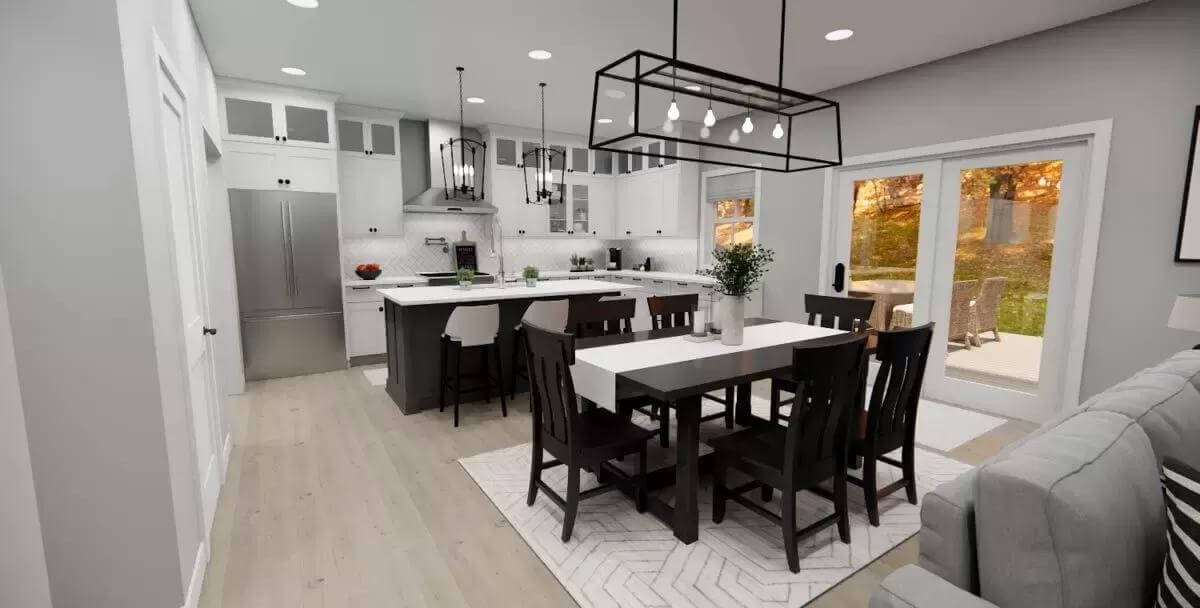
Kitchen
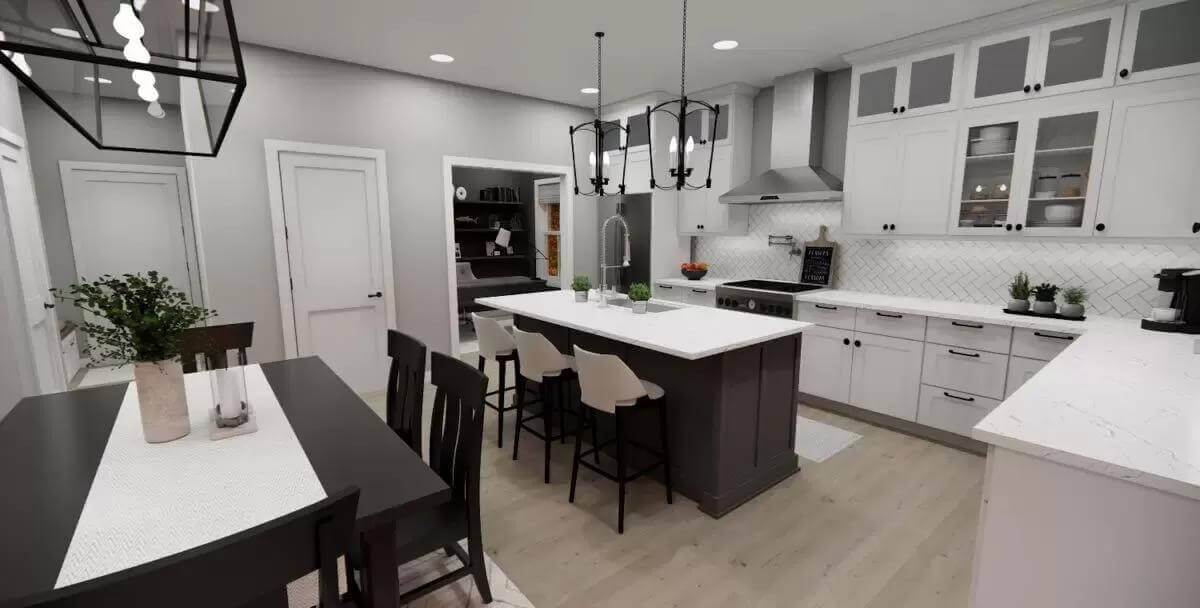
Kitchen
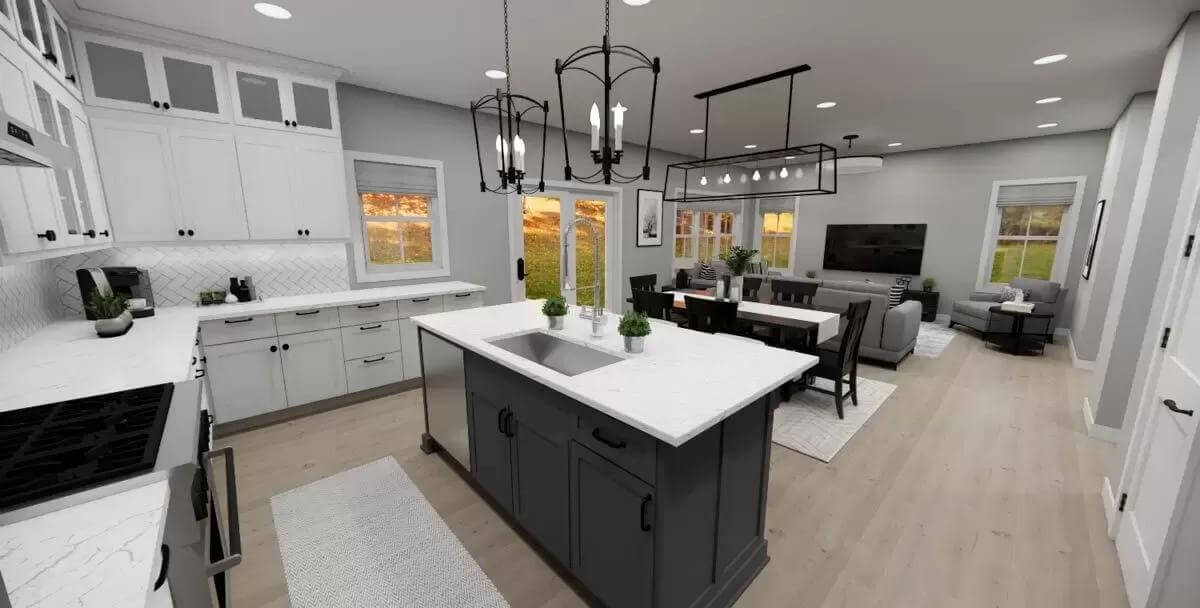
Office
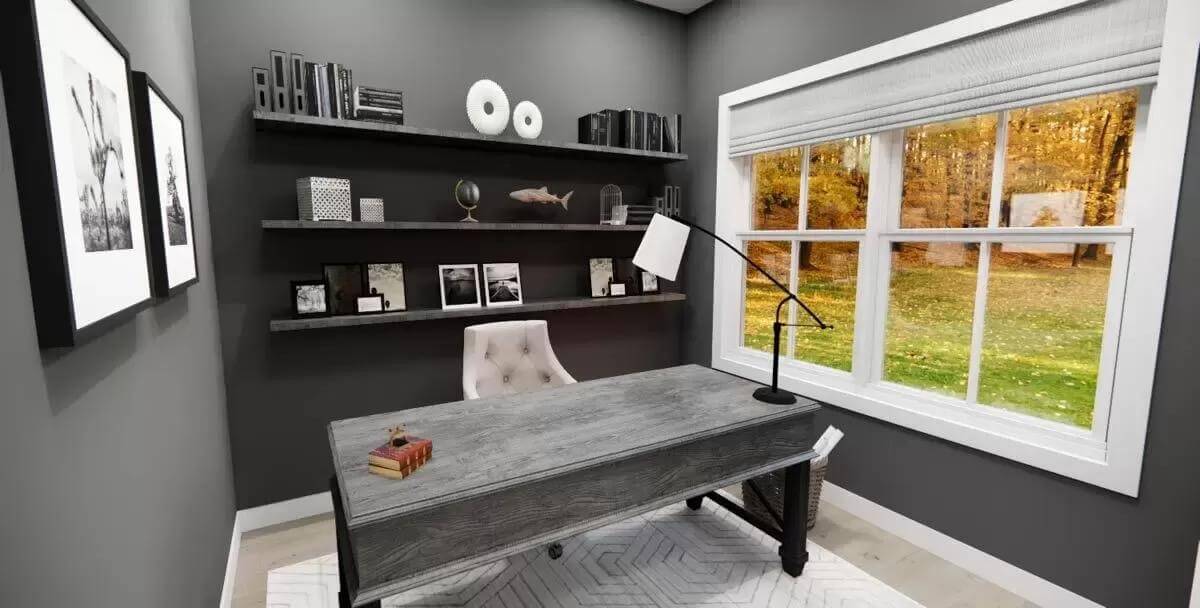
Mudroom
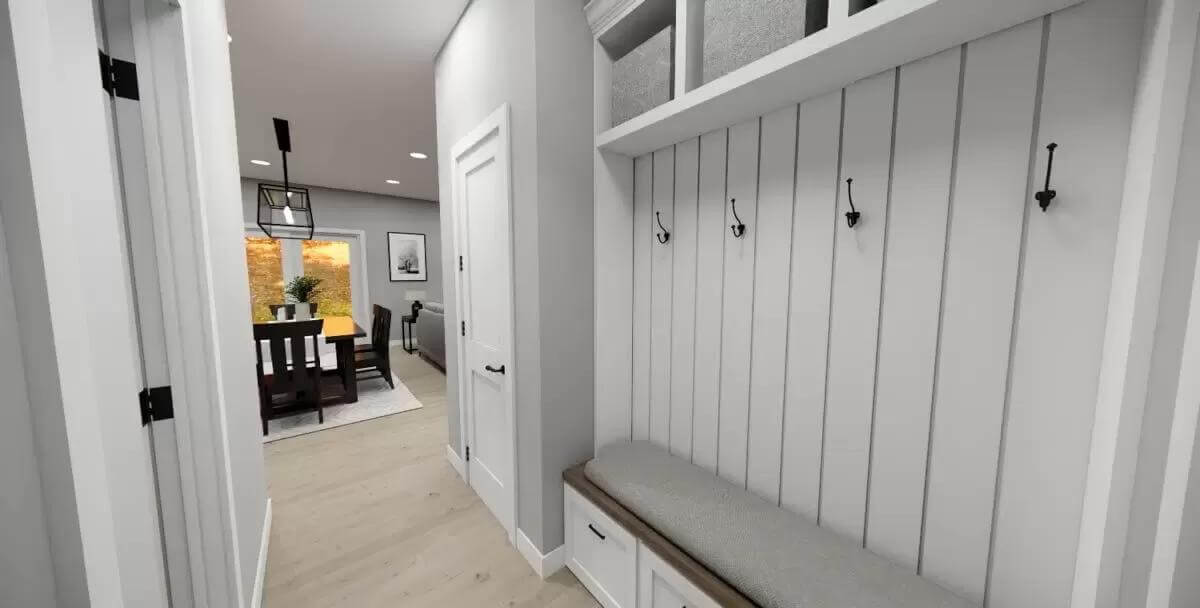
Mudroom
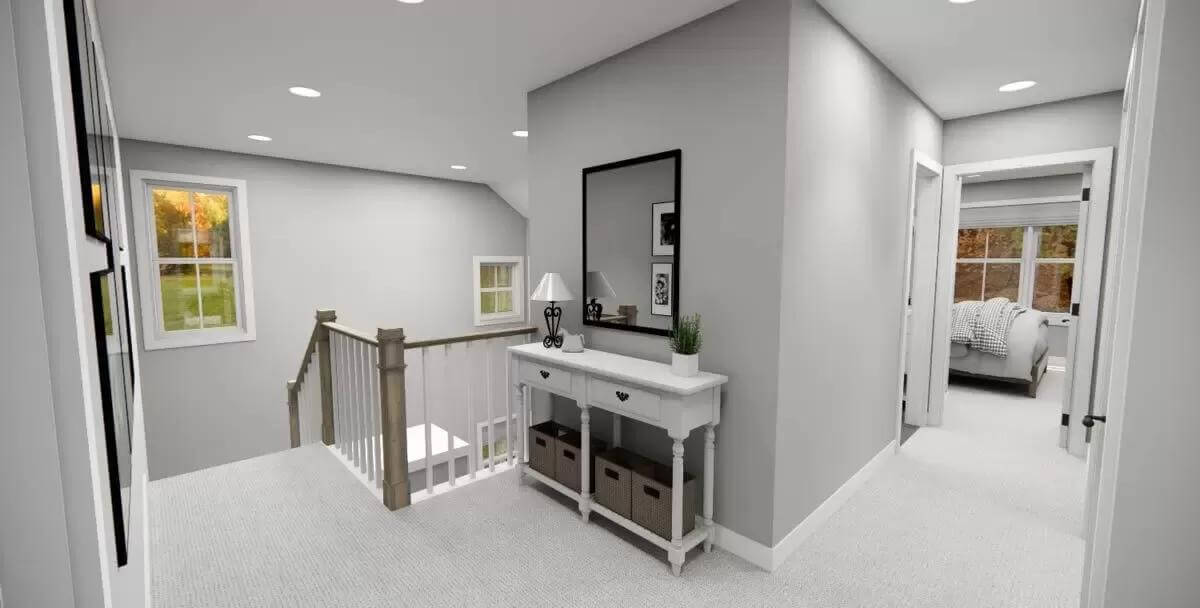
Laundry Room
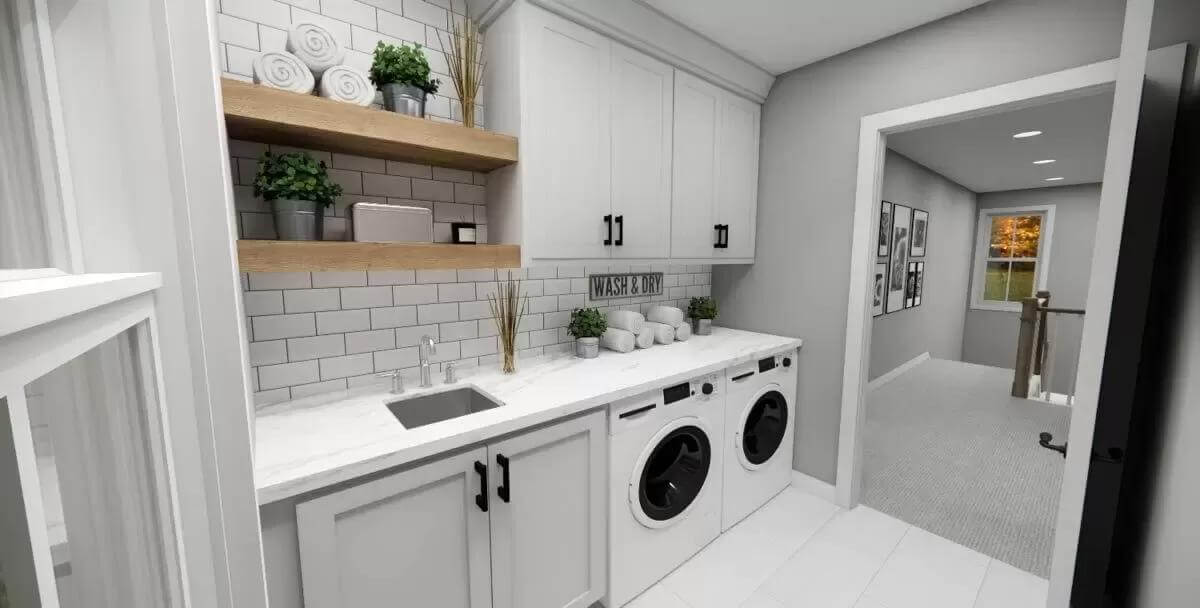
Primary Bedroom
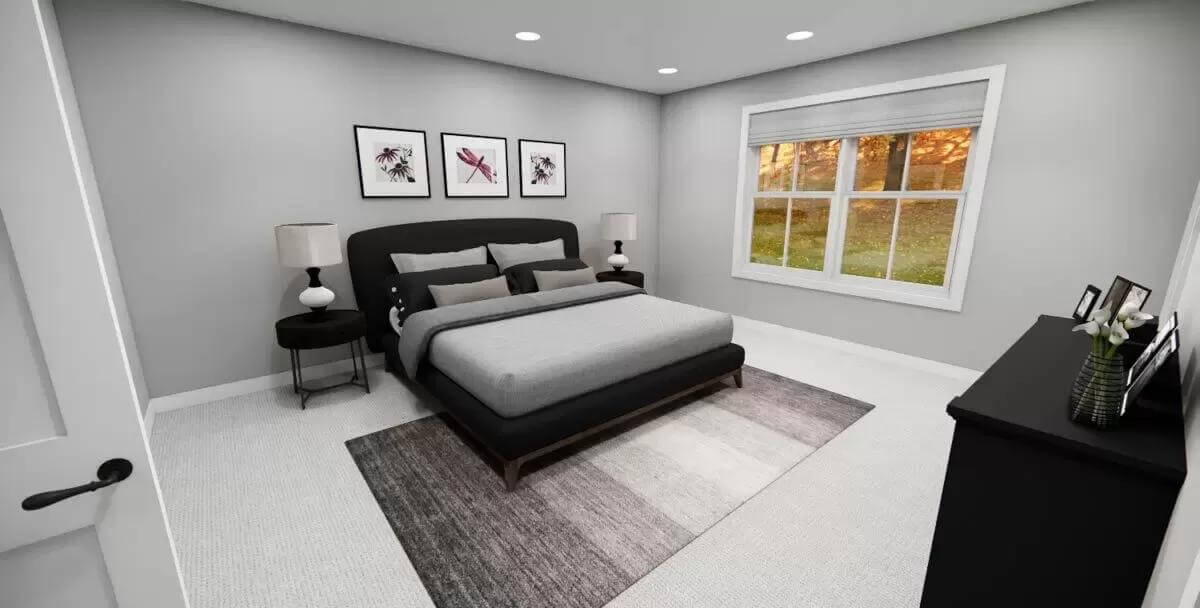
Primary Bathroom
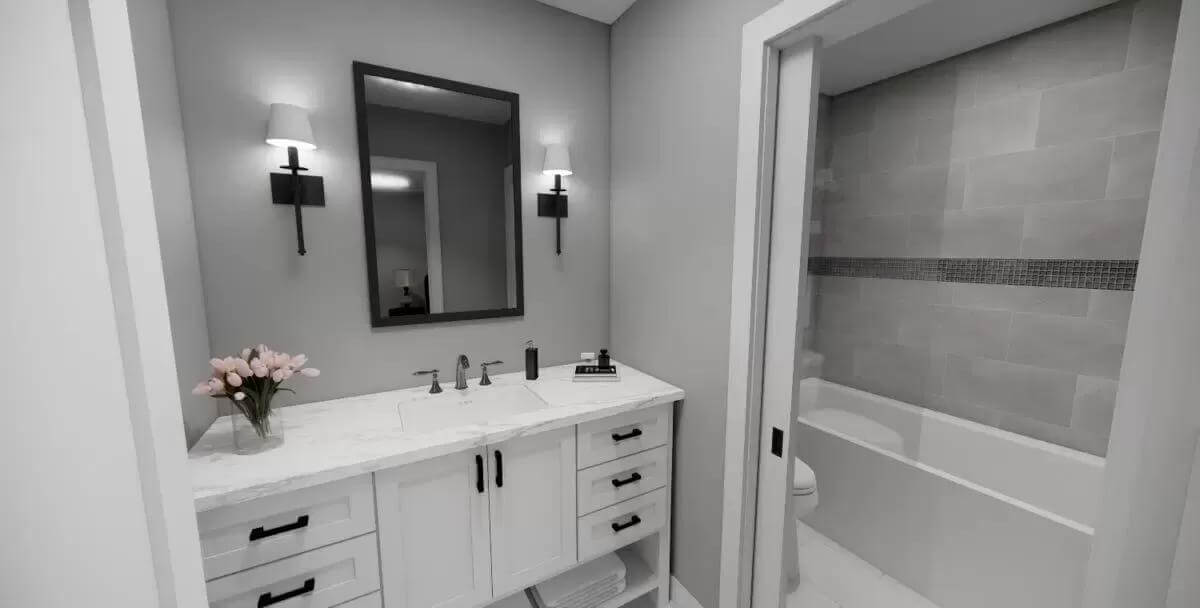
Bedroom
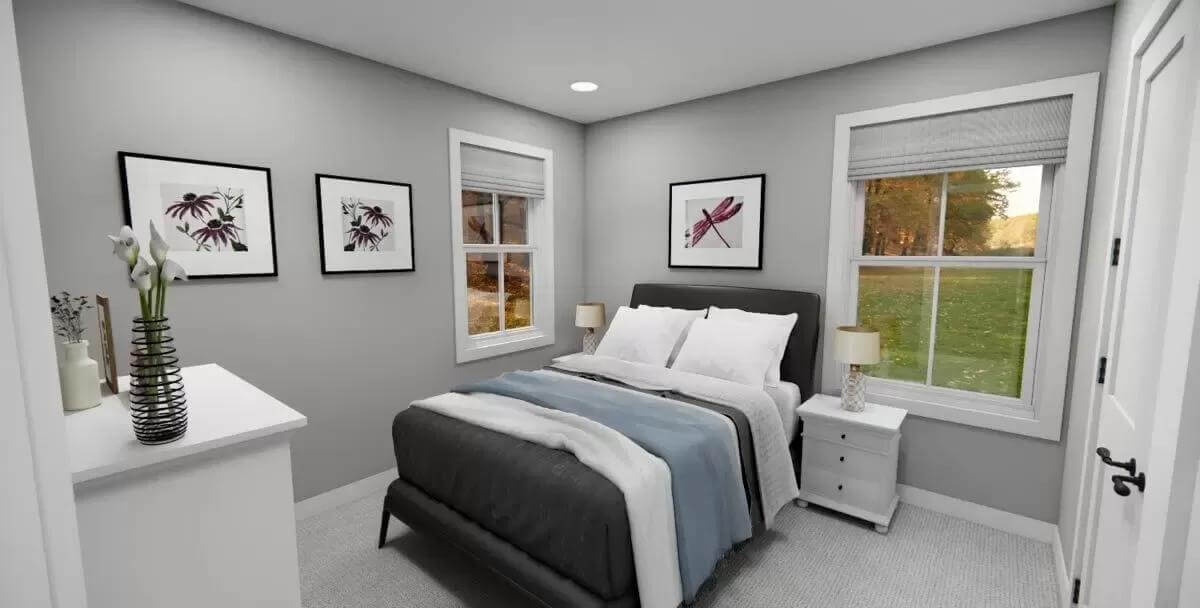
Bathroom
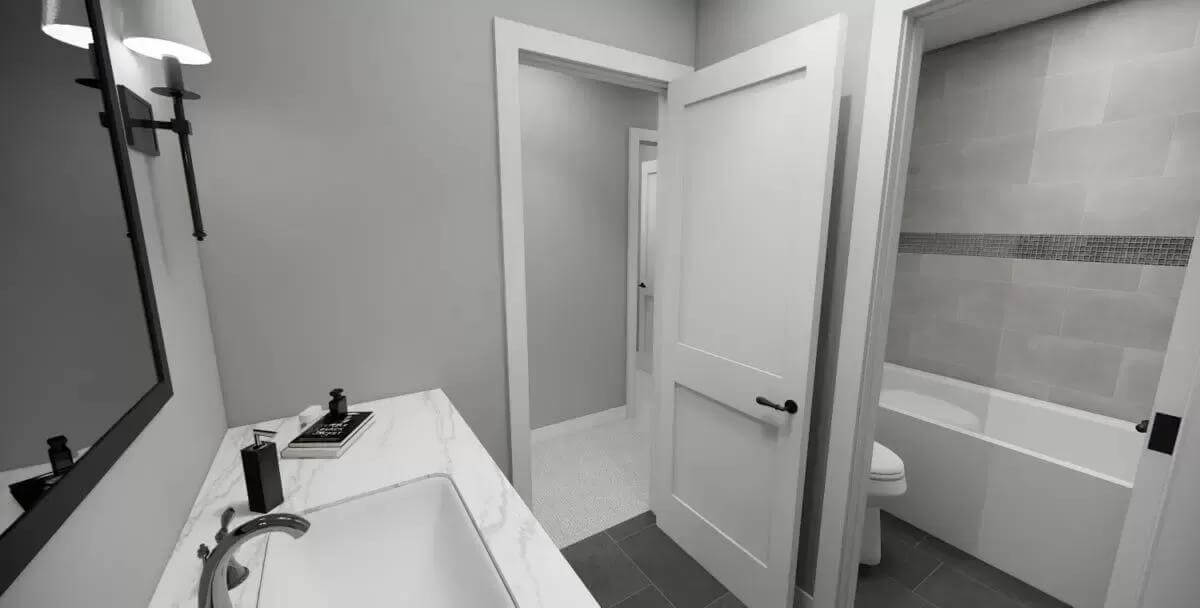
Bedroom
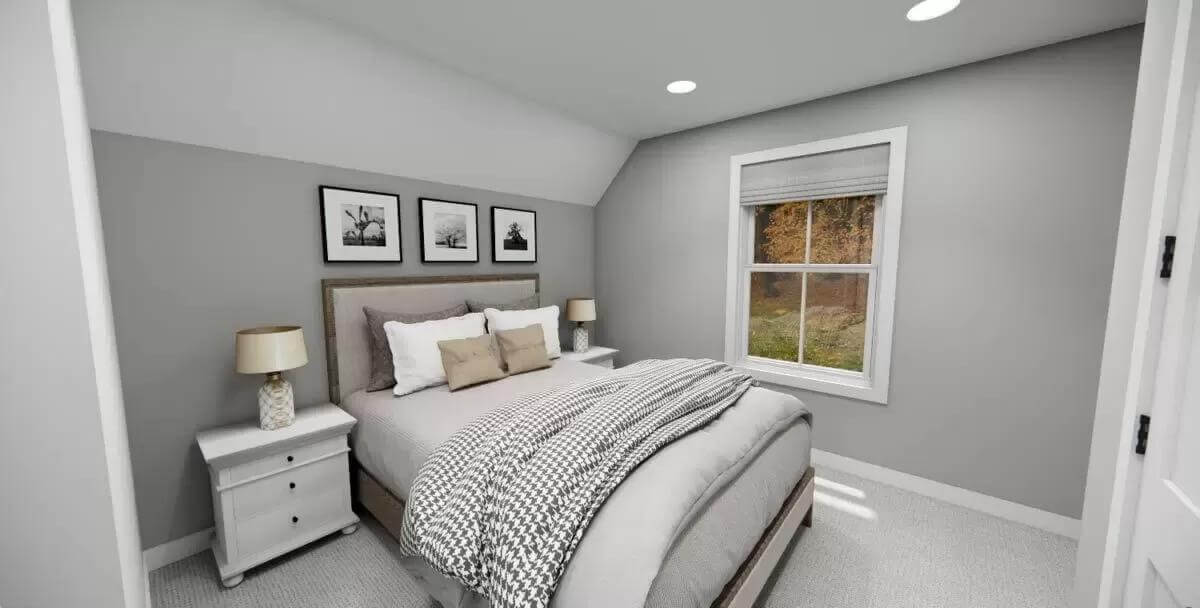
Details
This 3-bedroom farmhouse showcases a fresh facade with white clapboard siding, board and batten accents, and a covered entry porch that creates a warm welcome. It includes a 2-car garage that accesses the home through the practical mudroom.
Upon entry, a foyer with a coat closet greets you. It takes you into a large unified space shared by the great room, dining area, and kitchen. A tray ceiling defines the great room while sliding glass doors extend the dining area onto the backyard. The kitchen offers a built-in pantry, a prep island, and easy access to the home office.
Upstairs, all three bedrooms are thoughtfully placed alongside a convenient laundry room. Two secondary bedrooms share a 3-fixture hall bath while the primary suite offers a private retreat with an ensuite full bath and a spacious walk-in closet.
Pin It!
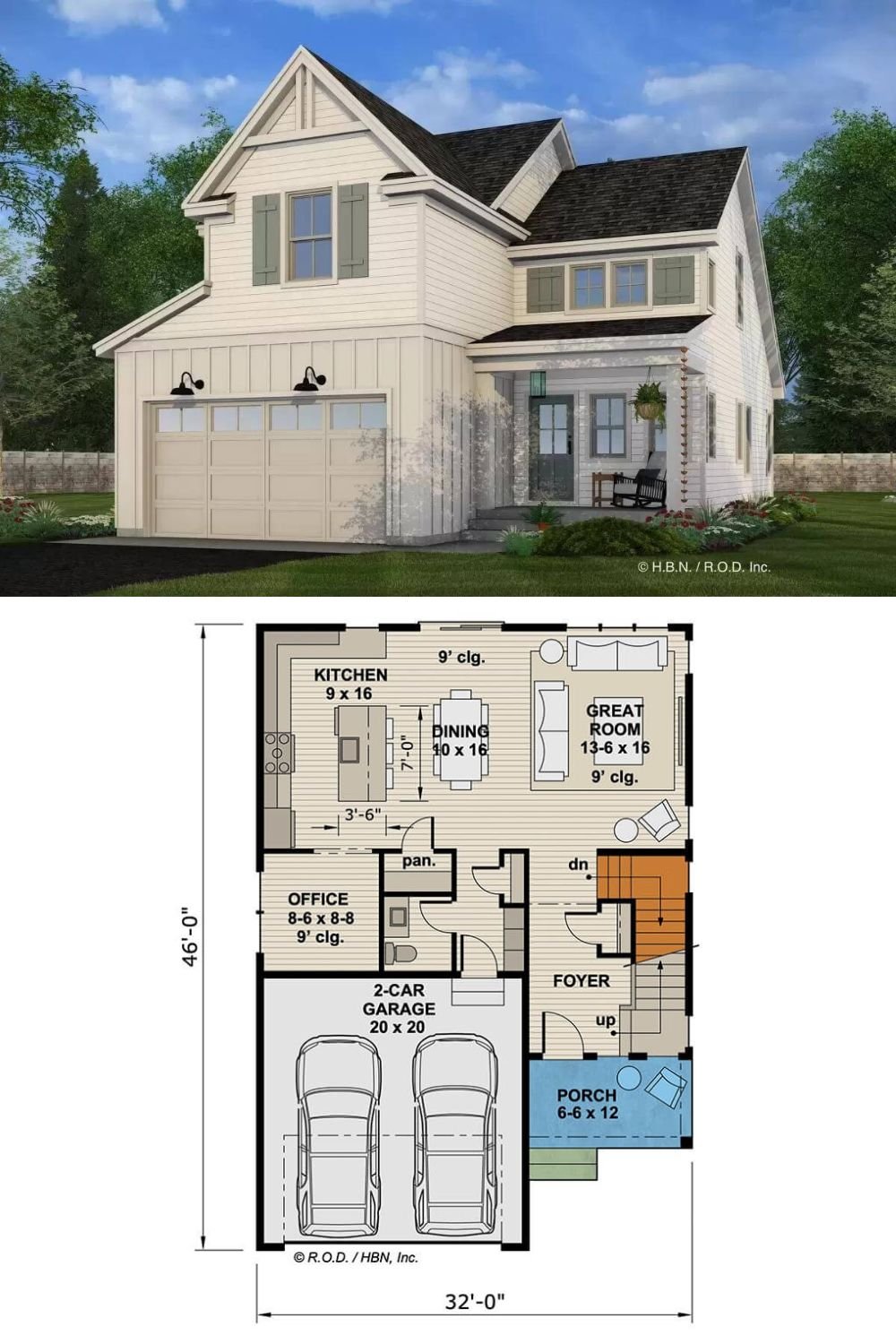
Architectural Designs Plan 14849RK

