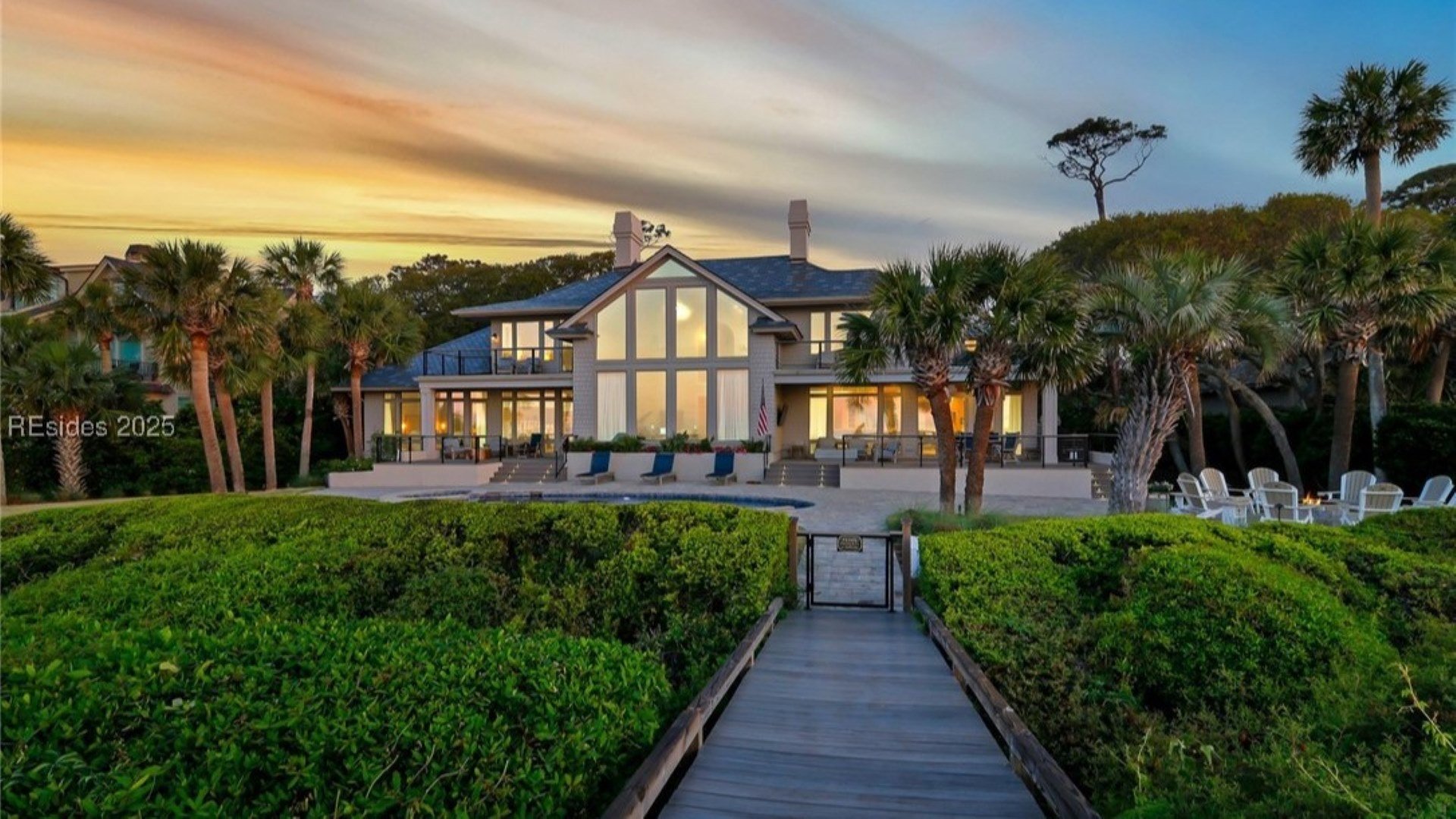
Set for completion in late 2025, this 9,595 square feet home in Fairfax is listed at $4,875,000 and includes 6 bedrooms and 9 bathrooms. The property features an open-concept layout, optional elevator, a 3-car garage, and multiple upgrade options including a swimming pool and smart home systems. Built by EVBUILD, the Lumière House offers contemporary design and flexible spaces across a large footprint in Northern Virginia.
Where is McLean, VA?

McLean, Virginia, is located in Fairfax County and offers quick access to the George Washington Parkway. It is served by top-rated public and private schools. The area includes Clemyjontri Park, designed to be accessible to children of all abilities. McLean also has a mix of historic homes and newer developments.
Entrance

Framed by lush greenery, the front exterior includes a wide concrete staircase leading to a recessed entrance. Dark window trim contrasts the light facade, while vertical slats accent the corner above. Street number signage is mounted beside the front door.
Living Room

Anchored by a marble accent wall, the living room includes a mounted television, a linear fireplace, and cream-colored sectionals. Framed by tall windows and glass doors, the space opens out to the patio. A floating wood staircase with glass railings rises along the far side.
Kitchen

Defined by sleek cabinetry and a stone backsplash, the kitchen features a large island with seating for five. A sculptural light fixture hangs overhead, complementing the full-wall storage and integrated appliances. Expansive windows bring in wooded views from both sides.
Dining Room

Set beneath a recessed ceiling, the dining room is arranged with an oval table and eight chairs atop a circular rug. Pendant lighting drops down over the center, and a mirror adds visual depth on the back wall. Minimalist decor and soft lighting complete the space.
Home Office

Fitted with custom shelving, the home office includes a long wooden desk facing a wide window overlooking the front yard. Armchairs sit opposite, and a sculptural floor lamp adds height beside the shelves. Cabinets run along the base for storage below the built-ins.
Bar Area

Located just inside a sliding door to the backyard, the bar and wine area features black marble counters and wood seating. A glass wine cellar lines one wall, and a mirrored shelf backs the bar display. Modern lighting and stone textures complete the look.
Bedroom

Wrapped in fabric wall panels, the primary bedroom centers on a low platform bed with wide windows framing forest views. A chandelier hangs above, reflected in the glass and ceiling recess. Matching nightstands and a console with mirror finish the layout.
Bathroom

Polished black flooring defines the main bathroom, where a freestanding tub is set in front of tall glass panels. A full glass shower enclosure stands to one side, and a long vanity runs along the opposite wall. Integrated lighting and neutral tones add contrast throughout.
Pool Area

Outlined by clean lines and surrounded by trees, the backyard showcases a rectangular pool with a water feature at one end. Covered seating extends from the house, blending indoor and outdoor living beneath a second-story balcony. Lounge chairs line the pool deck, with grass wrapping around the entire space.
Listing agents: Alasgar Farhadov, Sherif Abdalla @ Compass via Coldwell Banker Realty






