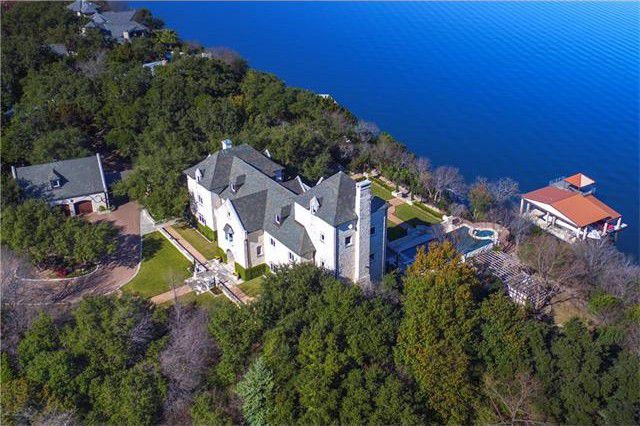
Introducing a $5,495,000, 6,524 sq. ft. modern masterpiece overlooking Stony Brook Harbor, designed by visionary architect Bob King. Built in 2025, this 5-bedroom, 5-bathroom residence combines industrial-strength materials with sleek modern elegance, featuring high-performance aluminum composite paneling, a 50′ x 40′ column-free great room, and a glass-enclosed link to a four-car garage.
With expansive harbor views, custom 10-ft windows, and thoughtfully designed indoor-outdoor living spaces, this home offers unmatched style and functionality. Set on a rare south-facing lot, it includes future plans for an outdoor entertainment area with infinity pool, sauna, and plunge pools.
Where is Nissequogue?

Nissequogue, New York is a small, affluent village located on the North Shore of Long Island in Suffolk County, about 55 miles east of Manhattan. Situated along the Long Island Sound and the Nissequogue River, it’s known for its scenic coastal views, large estates, and rural, wooded character. With strict zoning to preserve its natural beauty and privacy, Nissequogue offers a quiet, upscale residential lifestyle while still being accessible to nearby towns like Stony Brook and Smithtown.
Gated Entry

A pair of brick columns marks the quiet entrance to the estate. The long, tree-lined road beyond promises privacy and quiet, setting the stage for the modern sanctuary at the end.
Striking Modern Design With a Bold Two-Tone Facade

This home makes a powerful first impression with sharp lines, large windows, and contrasting black-and-white exterior panels. Its minimalist look is softened by natural surroundings and a curved driveway that adds flow to the modern form.
Grand Entrance

A wide path leads to the dramatic front door, framed by low landscaping and clean lighting. The vertical glass panels above hint at the home’s airy interior and flood the entry with natural light.
Entrance

From this angle, you can see how the crisp paneling, vertical windows, and soft earth-toned planting beds work together. It’s a clean, understated entry that feels both fresh and luxurious.
Living Area

Floor-to-ceiling windows pull the outdoors in, offering a full view of the water just beyond the trees. Warm wood tones and soft light from the sunset make the space feel cozy and calm, perfect for relaxed evenings by the fireplace.
Living Area

This zoomed-in view of the living room shows how every detail—from the built-in fireplace to the golden-hour lighting—creates a space that feels like a peaceful retreat. The view becomes part of the decor.
Kitchen and Dining

This open kitchen and dining area is filled with natural light, thanks to walls of glass. Whether you’re prepping a meal or enjoying a quiet breakfast, the view of the lake sets a peaceful tone.
Bedroom

The primary suite feels like a private resort. A full wall of glass looks out over the trees and lake, while soft lighting and plush textures add comfort and calm. It’s spacious, modern, and completely serene.
Driveway

This view shows the home’s generous layout, with a circular drive and an extended garage wing. The architecture keeps things modern, while the setting stays green and grounded in nature.
Listing agents: Shan Chowdhury @ Brown Harris Stevens W Hampton via Coldwell Banker Realty






