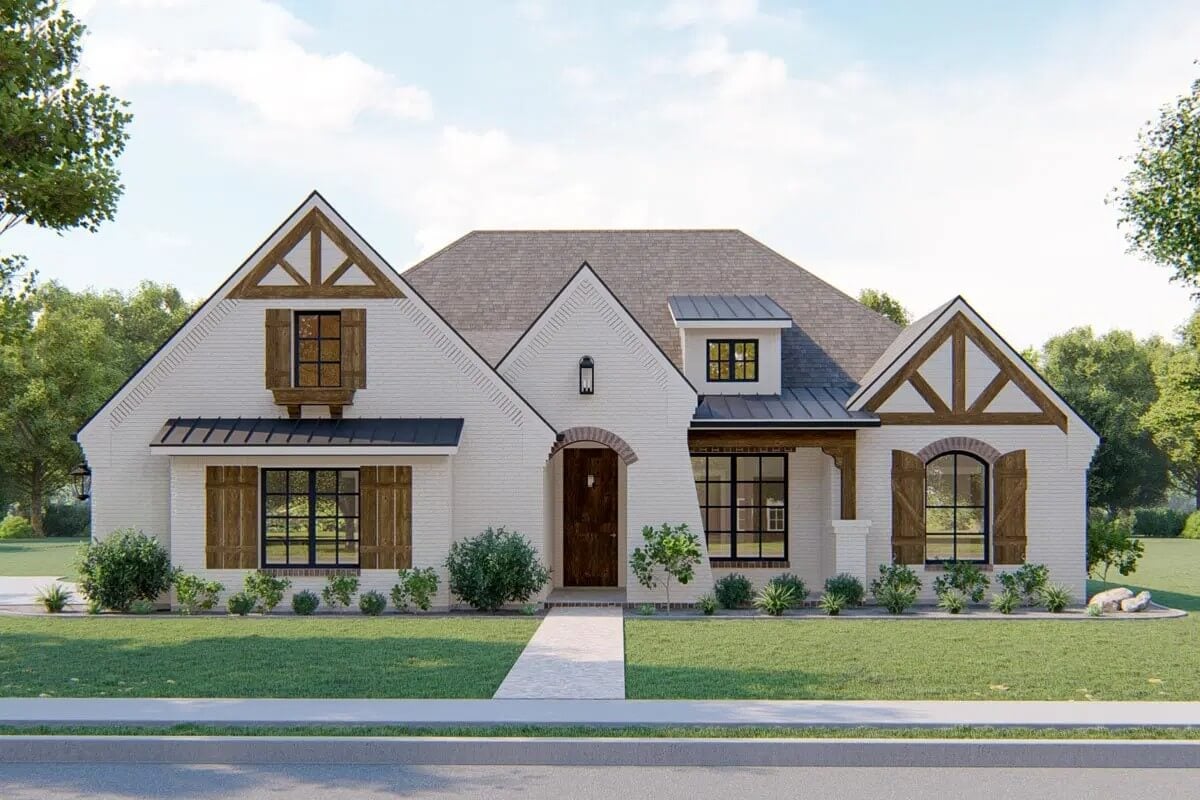
Specifications
- Sq. Ft.: 1,906
- Bedrooms: 3
- Bathrooms: 2
- Stories: 1
- Garage: 2
The Floor Plan

Right View

Left View

Rear View

Family Room and Kitchen

Kitchen

Kitchen

Family Room

Family Room

Primary Bedroom

Primary Bathroom

Primary Bathroom

Front Elevation

Rear Elevation

Details
This 3-bedroom European home boasts a charming facade with white painted brick accented by rustic wood details. It includes a welcoming front porch crowned by a shed dormer and framed with an elegant archway.
Step inside to a spacious and light-filled family room where a cozy fireplace is flanked by built-ins, creating a perfect focal point. It flows seamlessly into the kitchen equipped with a multi-use island and ample counter space. The adjoining dining area opens to the back porch, perfect for grilling.
The primary suite is tucked away on the home’s rear for privacy. It comes with a spa-like bath and a sizable walk-in closet. Two similarly sized secondary bedrooms share a full hall bath, offering practicality and comfort for family or guests.
Enter from the 2-car garage and find a mud hall with a bench and hooks, keeping outdoor gear neatly organized and within reach.
Pin It!

Architectural Designs Plan 915044CHP






