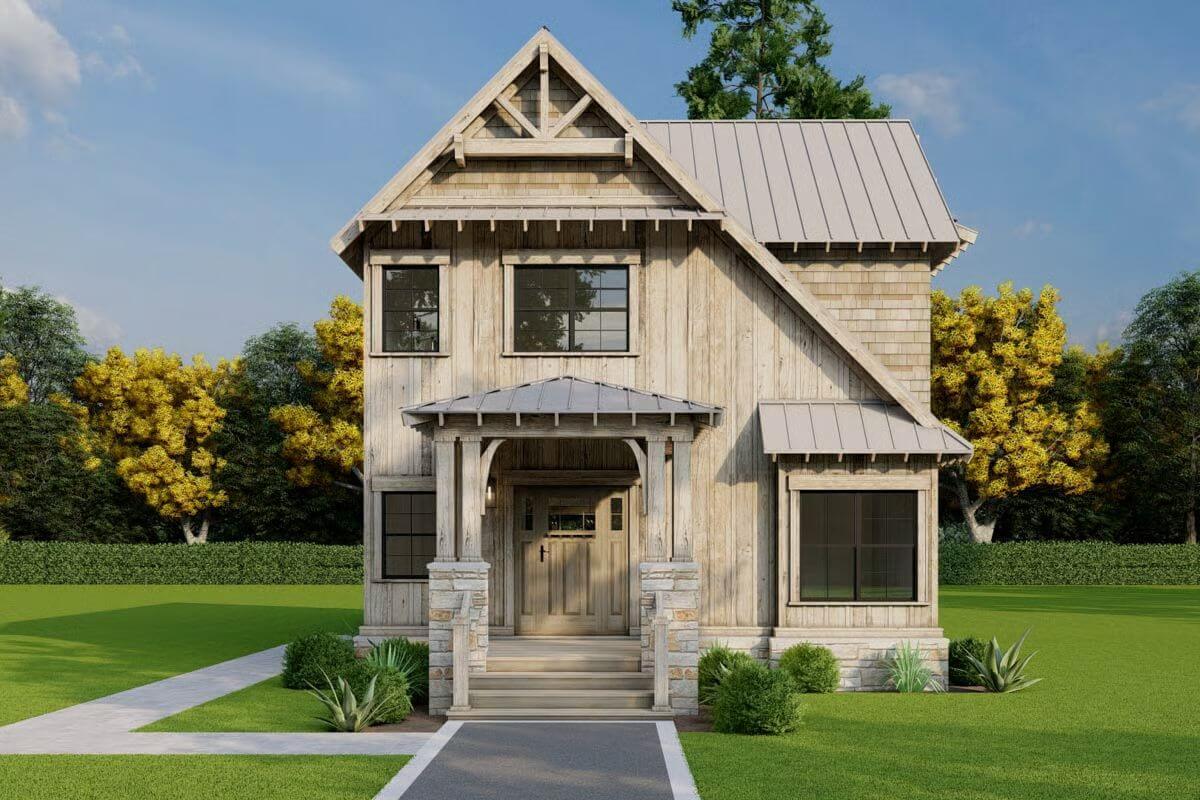
Would you like to save this?
Specifications
- Sq. Ft.: 1,706
- Bedrooms: 3-4
- Bathrooms: 2
- Stories: 2
Main Level Floor Plan
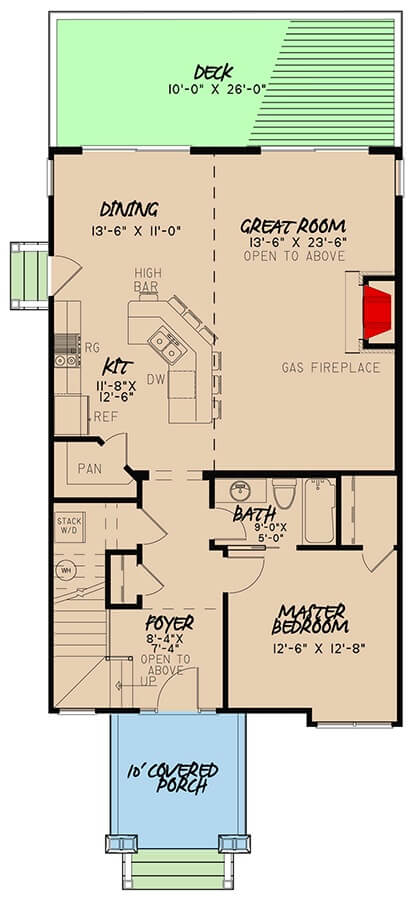
Second Level Floor Plan
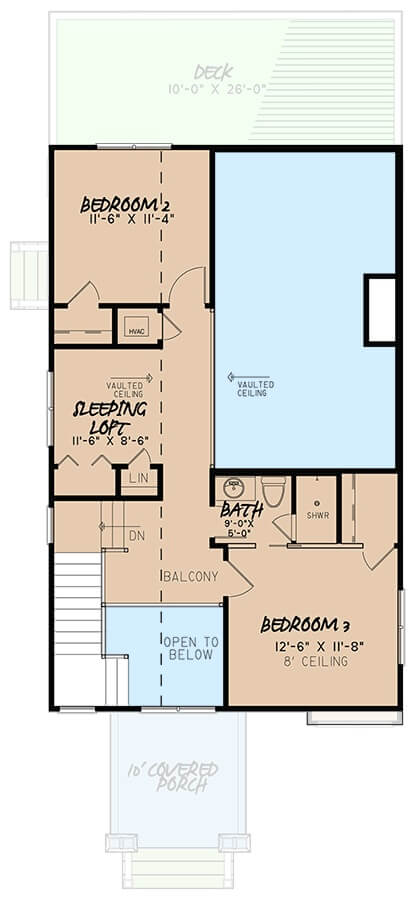
🔥 Create Your Own Magical Home and Room Makeover
Upload a photo and generate before & after designs instantly.
ZERO designs skills needed. 61,700 happy users!
👉 Try the AI design tool here
Front-Left View
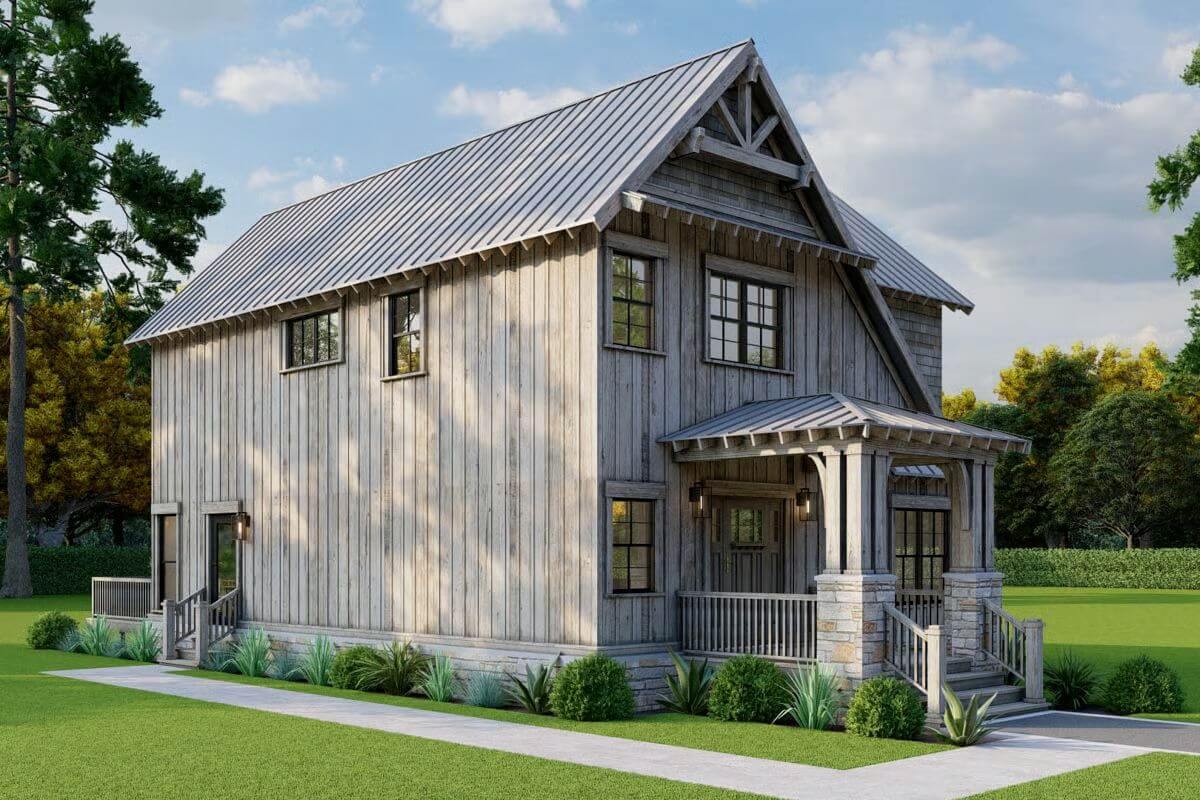
Front-Right View
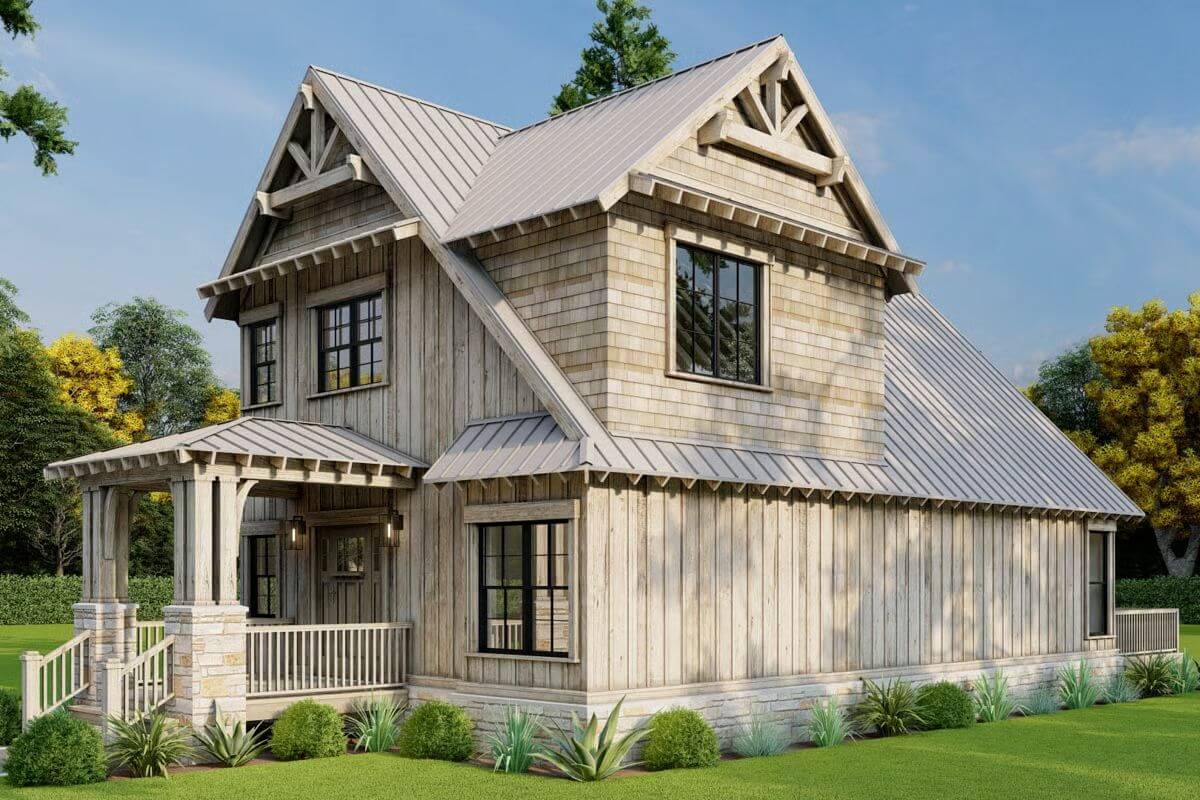
Left View
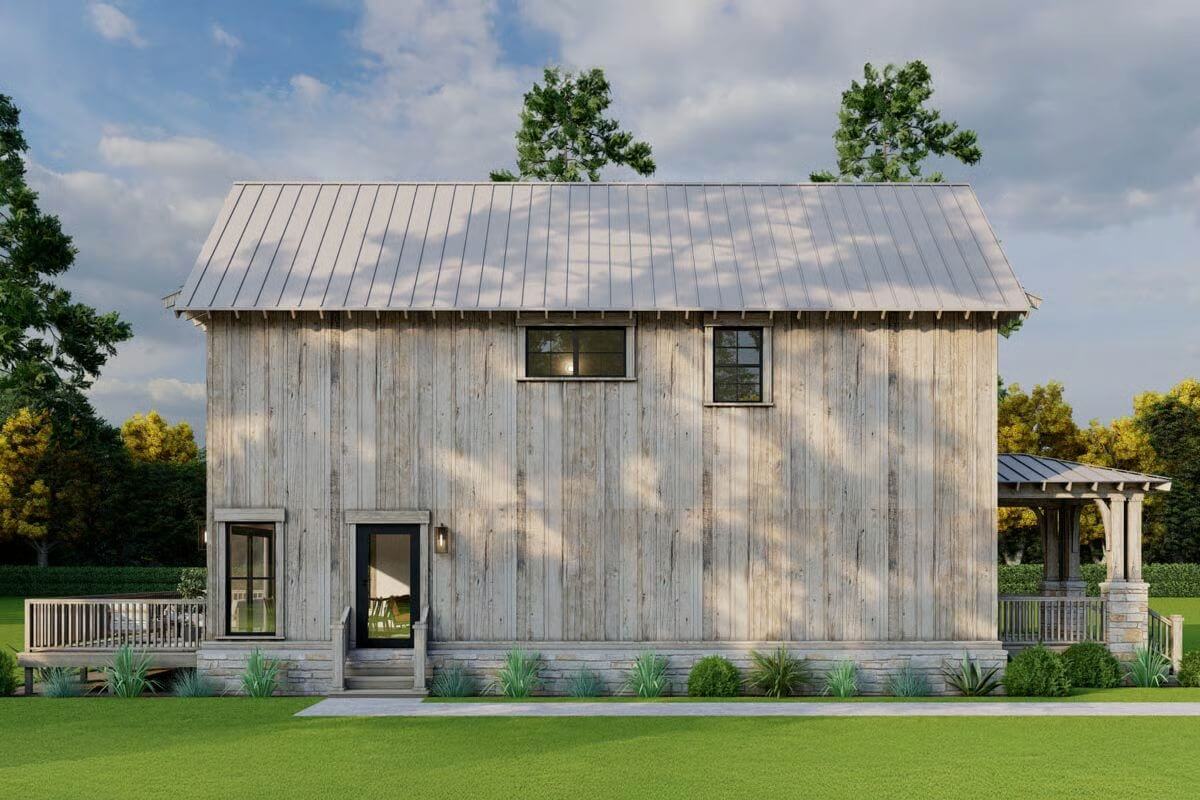
Rear View
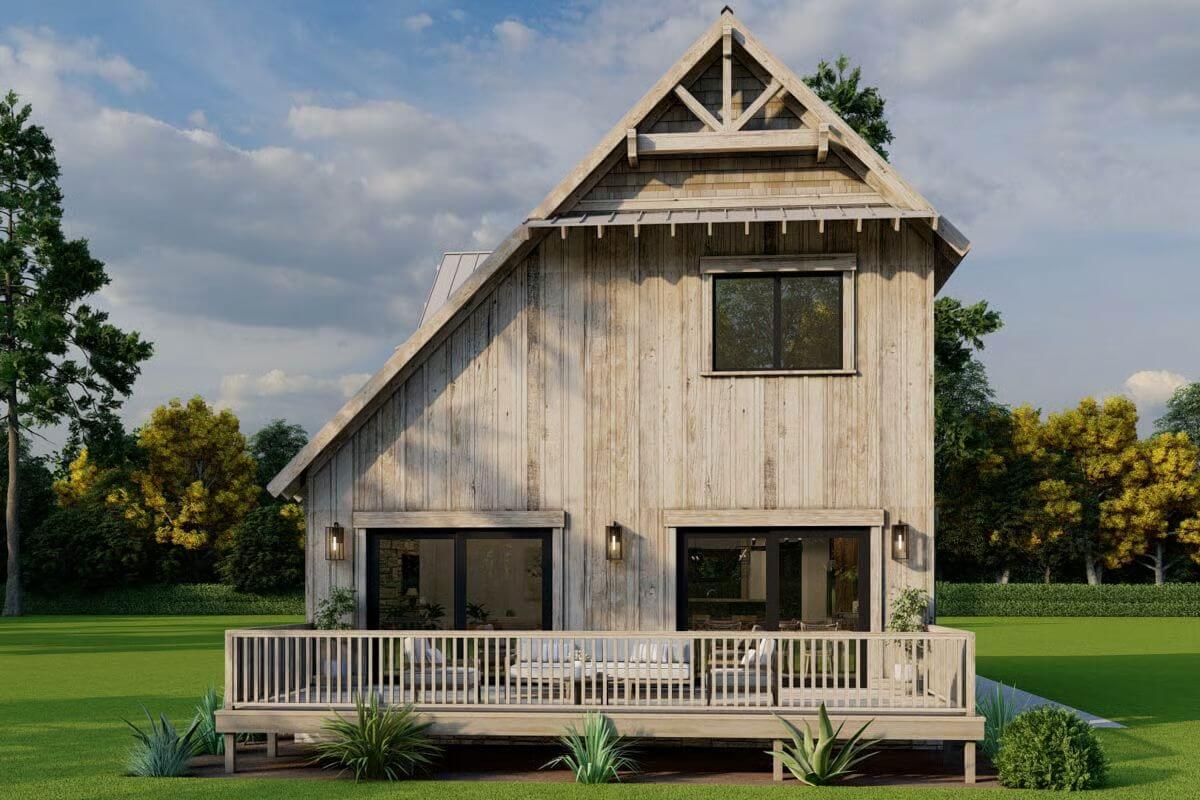
Would you like to save this?
Right View
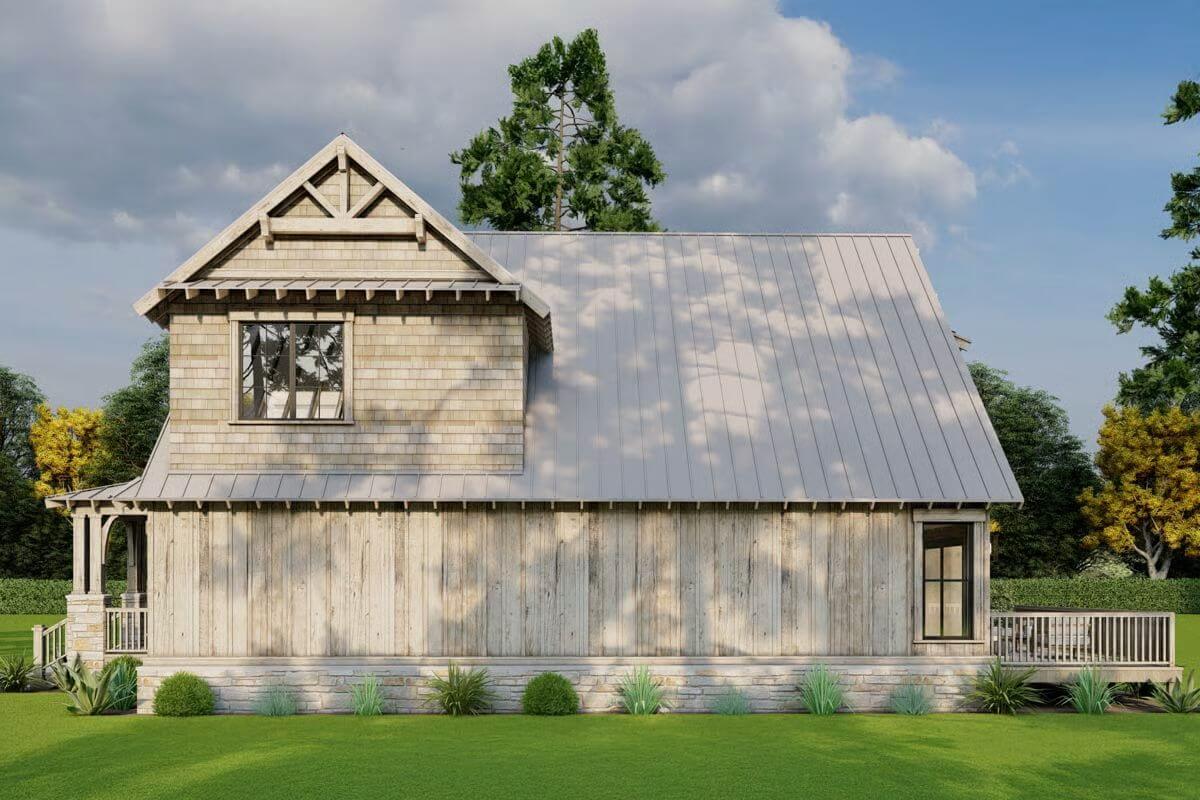
Living Room
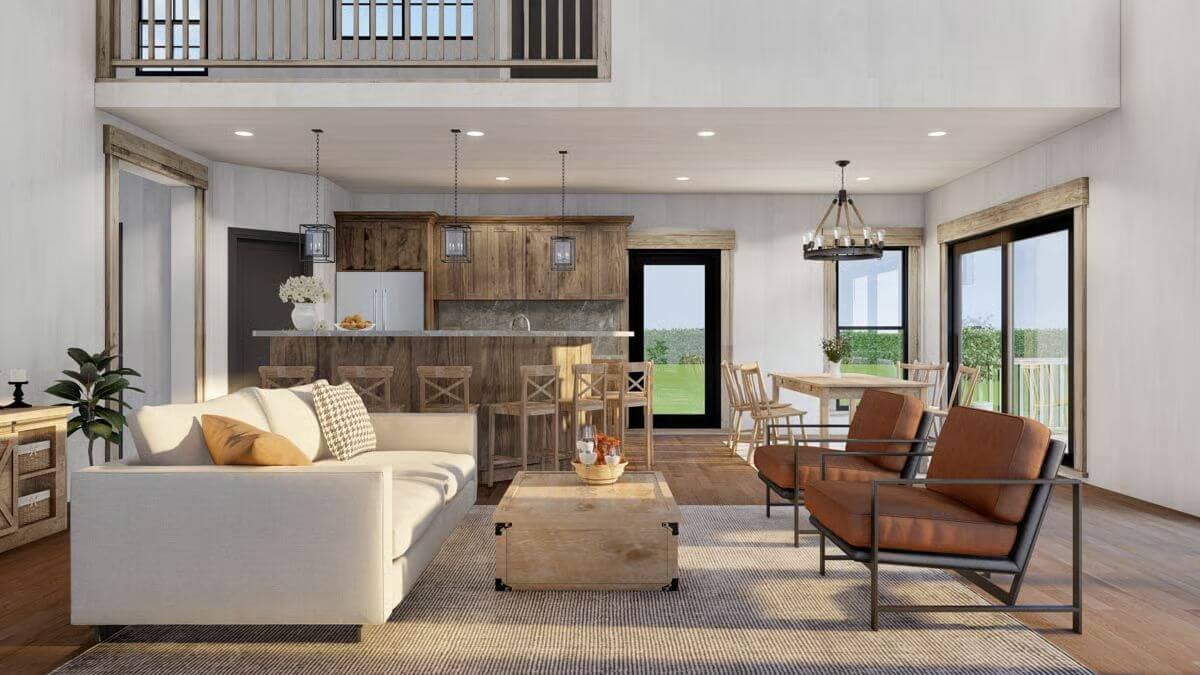
Kitchen and Dining Area
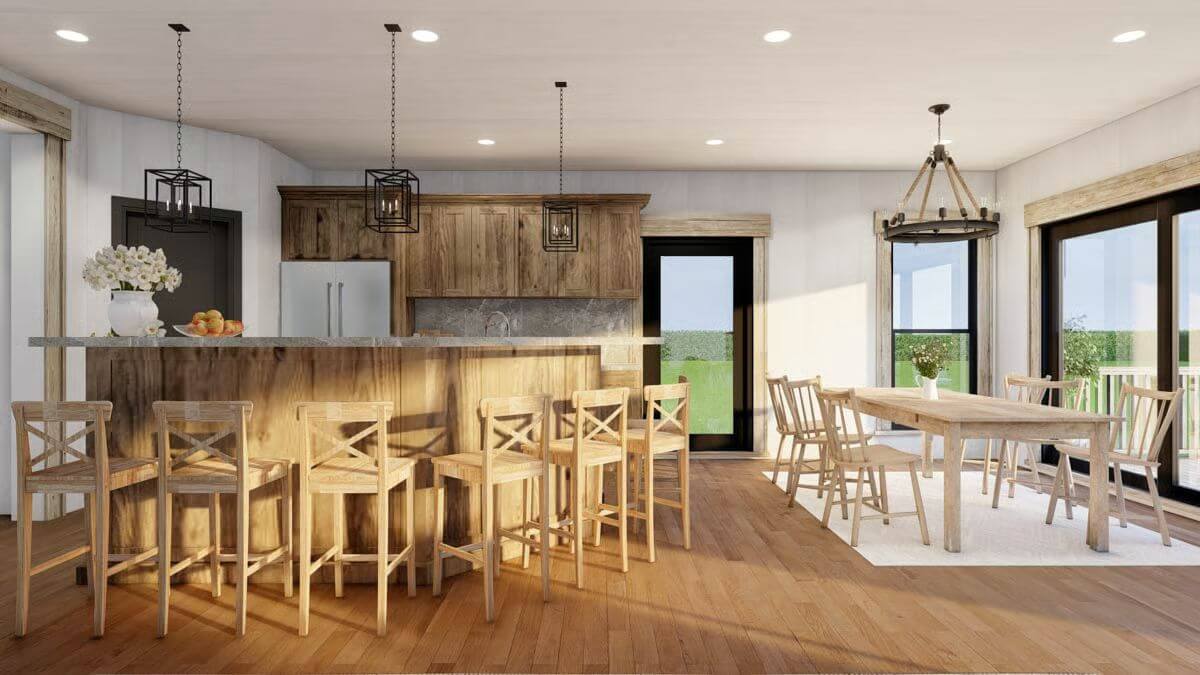
Great Room
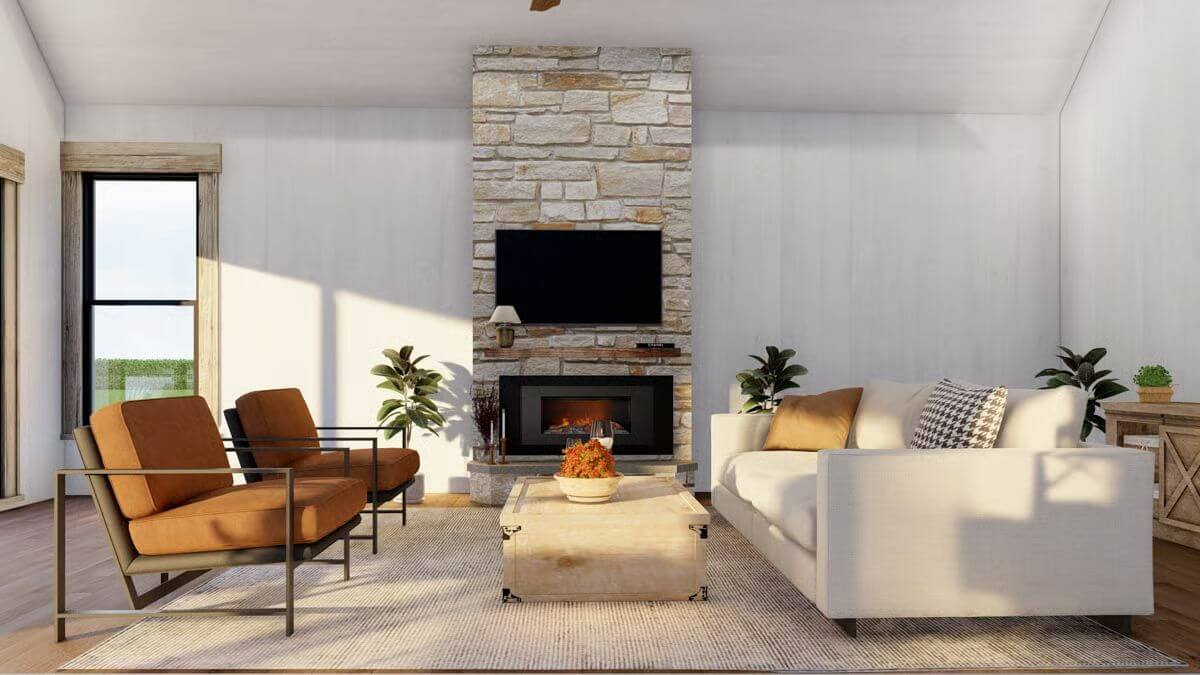
Kitchen
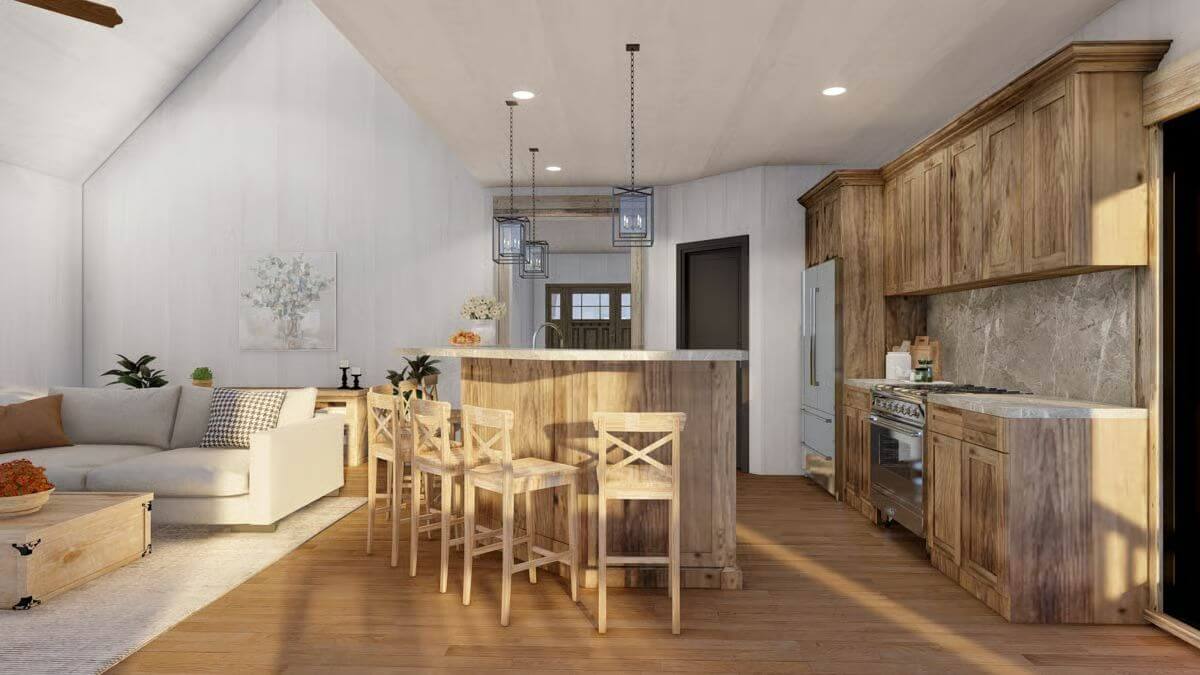
Rear Elevation
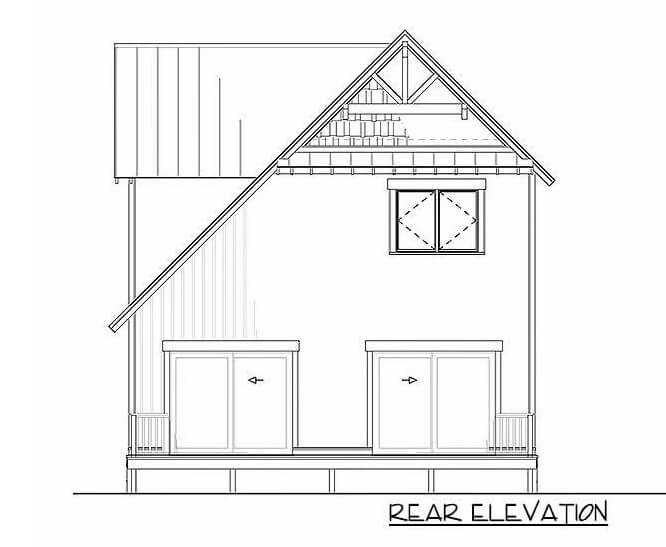
Details
This charming eclectic cottage pairs rustic elegance with cozy architectural features. Its exterior highlights weathered wood siding, stone-based columns, and board-and-batten details that blend beautifully with the steeply pitched metal roof. A welcoming front porch with exposed beams and sturdy posts draws you into the home, offering a classic and comfortable presence with a timeless appeal.
Inside, the foyer leads to a spacious great room with soaring ceilings and a central gas fireplace that anchors the space. Adjacent is the dining area and kitchen, featuring a peninsula with a high bar and easy access to the rear deck. A walk-in pantry, laundry nook, and stackable washer-dryer closet provide practical touches. The main floor also includes a private primary bedroom and full bath, providing single-level living convenience.
Upstairs, two additional bedrooms are positioned at opposite ends of the hall for added privacy. A full bathroom with a shower serves both rooms. Between them, a sleeping loft offers flexibility for additional sleeping space or a play area, while a balcony hallway open to the great room below creates an airy, connected feel. Vaulted ceilings throughout the upper level enhance the sense of space and cottage charm.
Pin It!
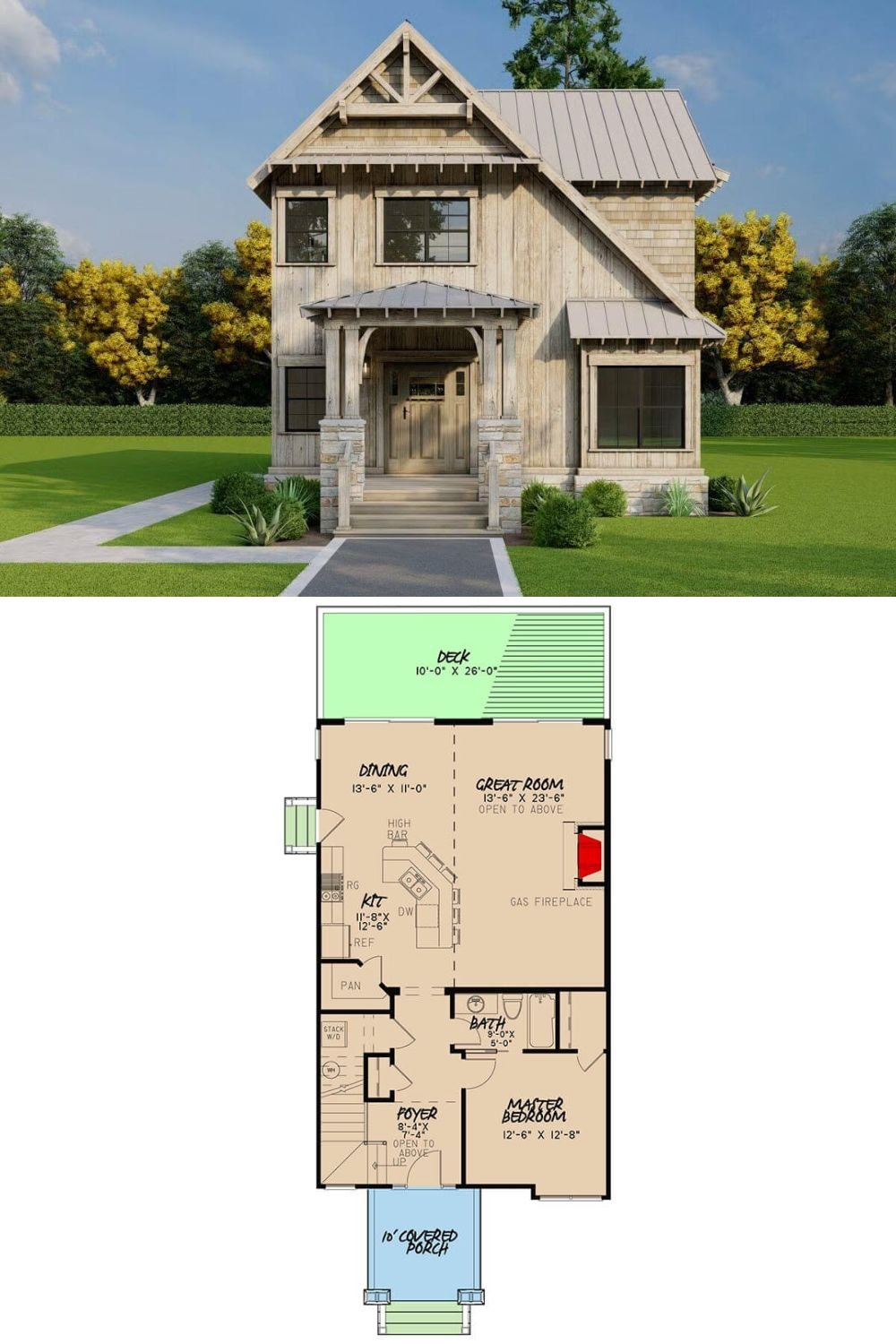
Architectural Designs Plan 70583MK






