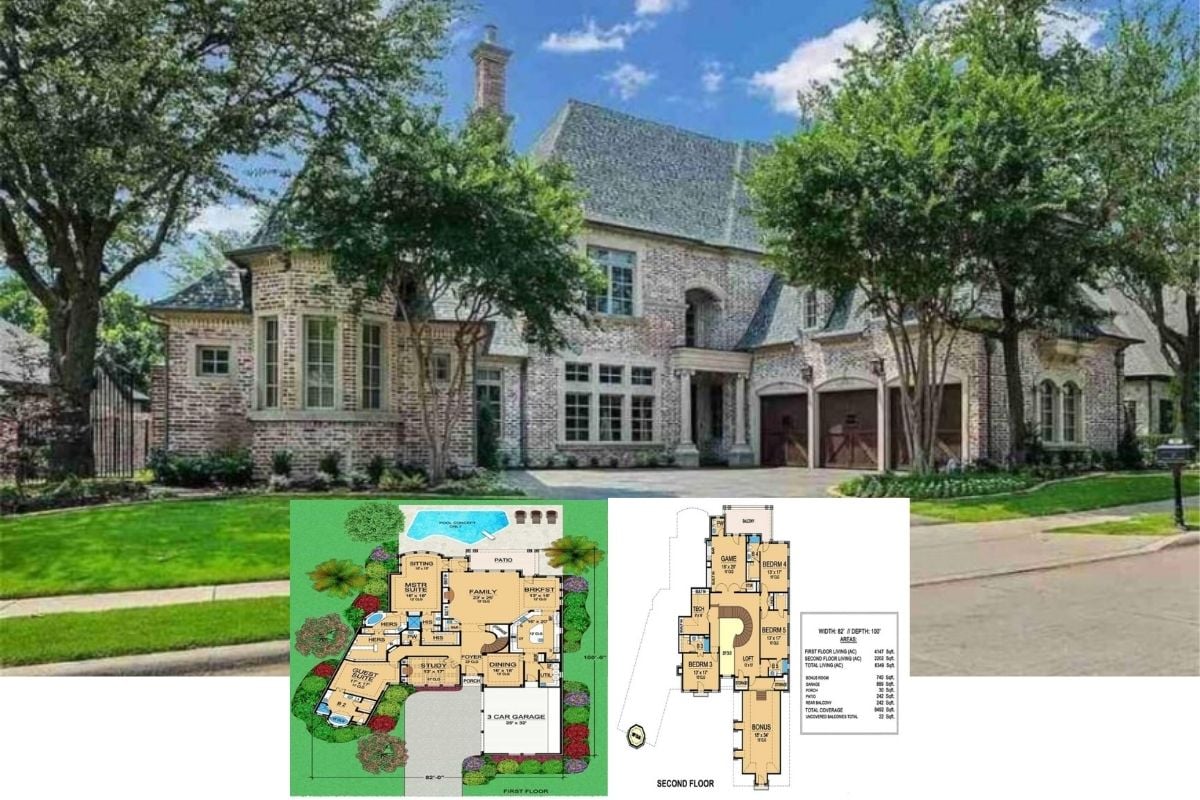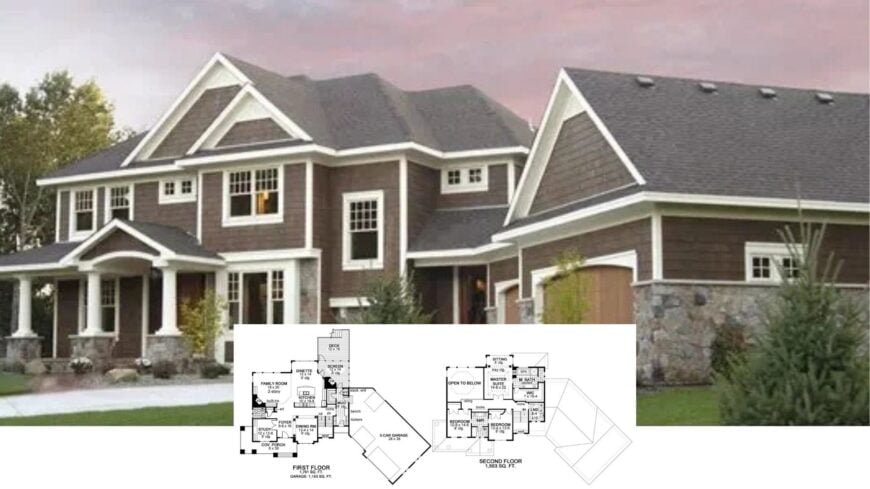
Enveloped in timeless sophistication, this Craftsman home combines traditional charm with innovative sensibilities. Spanning 3,204 sq. ft. over 2 stories, this residence offers three bedrooms, two-and-a-half baths, and ample space for family life or entertaining guests.
With a spacious 3-car garage, it provides both convenience and style. I love the details in the exterior, where exquisite rooflines and stone detailing create a welcoming ambiance that invites you to explore more.
Traditional Craftsman Exterior with Stone Detailing and Graceful Rooflines
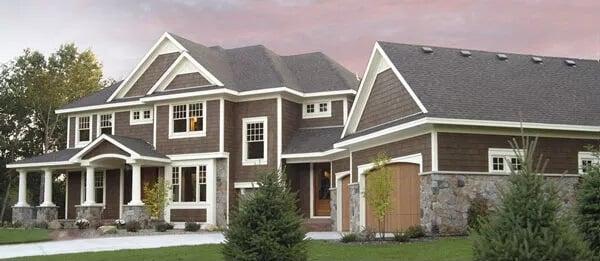
This home is a classic example of the Craftsman style, known for its attention to detail and harmonious blend with nature.
As I walk through the spacious rooms, from the open-concept living areas to the functional mudroom, it’s clear that each element is designed to enhance both function and aesthetic appeal, making everyday living feel special.
Spacious Craftsman Floorplan with Intimate Family Room and Functional Mudroom

This layout beautifully organizes the first floor with a seamless flow from the expansive family room into the kitchen and dinette, which is ideal for gatherings and daily life.
I like how the mudroom offers practical features like lockers and a built-in bench, enhancing everyday convenience. The dining room, just off the foyer, provides a more formal space, while the three-car garage ensures plenty of storage and utility.
Craftsman Style Upper Floor with Vaulted Master Suite and Spa-Like Bath

This second-floor layout offers a spacious master suite that includes a vaulted ceiling, adding depth and style, alongside a luxurious bathroom with a dedicated spa area.
Two additional bedrooms provide ample space, perfect for family or guests, and are conveniently located near a shared bath. I find the open expanse overlooking the family room below really accentuates the home’s airy feel, embodying the Craftsman style’s open and inviting nature.
Craftsman Lower Level with a Billiards Room and Wet Bar
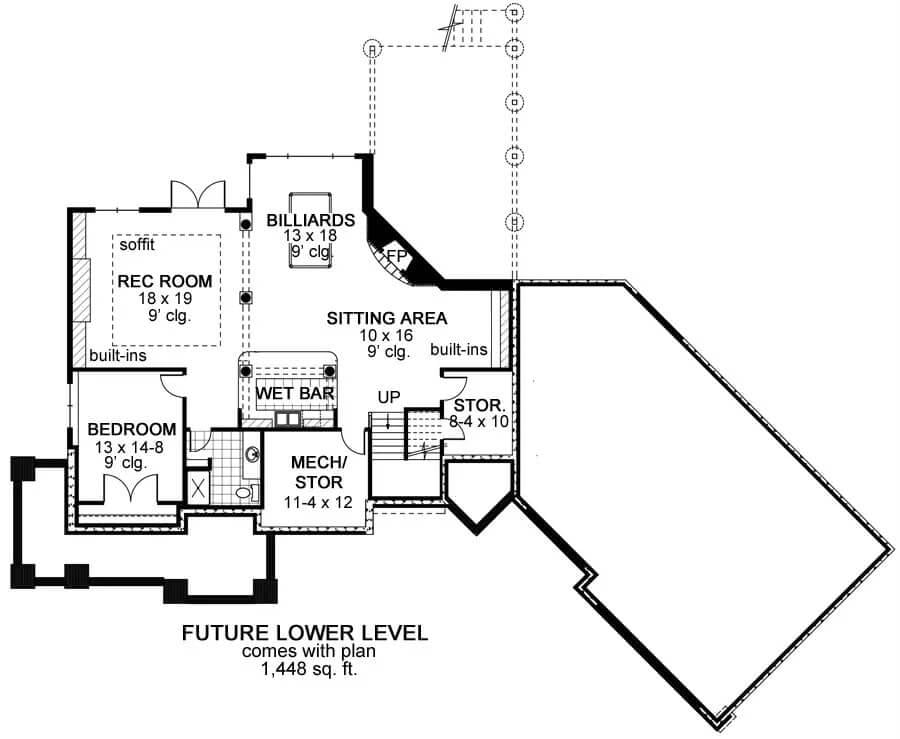
This future lower-level plan offers a fantastic space for entertainment, featuring a dedicated billiards room and a comfy sitting area with a fireplace.
I love how the wet bar is conveniently positioned between the recreation and sitting areas, perfect for hosting gatherings. The design also includes a spacious bedroom and a mechanical/storage room, ensuring the level is functional and fun.
Source: The House Designers – Plan 9662
Vaulted Great Room Featuring a Majestic Stone Fireplace
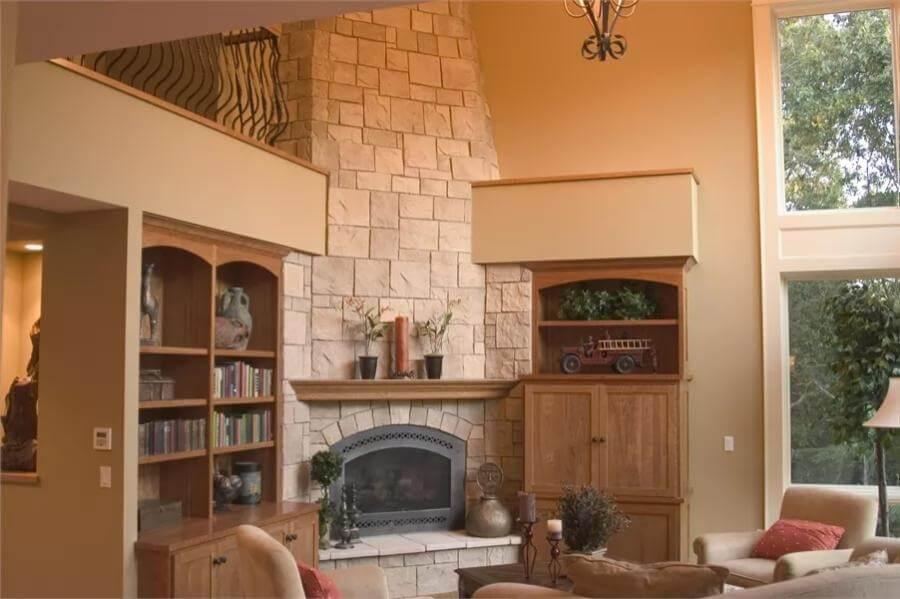
This expansive great room captures the essence of Craftsman design with its towering stone fireplace, serving as a dramatic focal point.
The open shelving units on either side offer functionality and warmth, beautifully displaying books and decor. I love how the large windows flood the space with natural light, drawing the eye to the relaxed views outside.
Note the Stone Fireplace in This Open-Concept Craftsman Lower Level
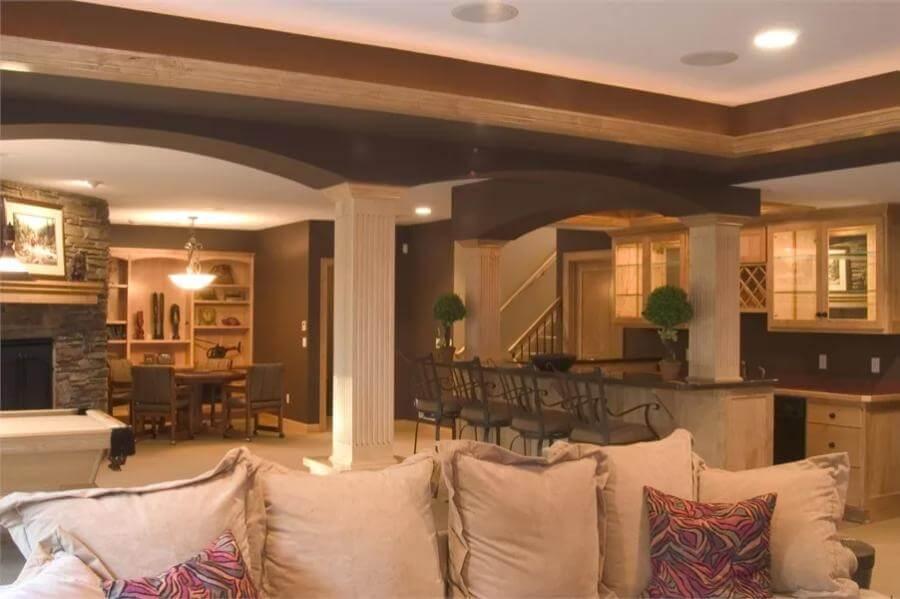
This Craftsman lower level expertly combines a stylish stone fireplace with open shelving, creating a warm, inviting atmosphere.
The archway and columns divide the space, subtly separating the welcoming sitting area from the streamlined bar with wooden cabinetry and stylish seating. The design seamlessly integrates multiple functional areas, perfect for relaxation and entertaining.
Look at This Craftsman Kitchen with Sophisticated Cabinetry and Arched Detail
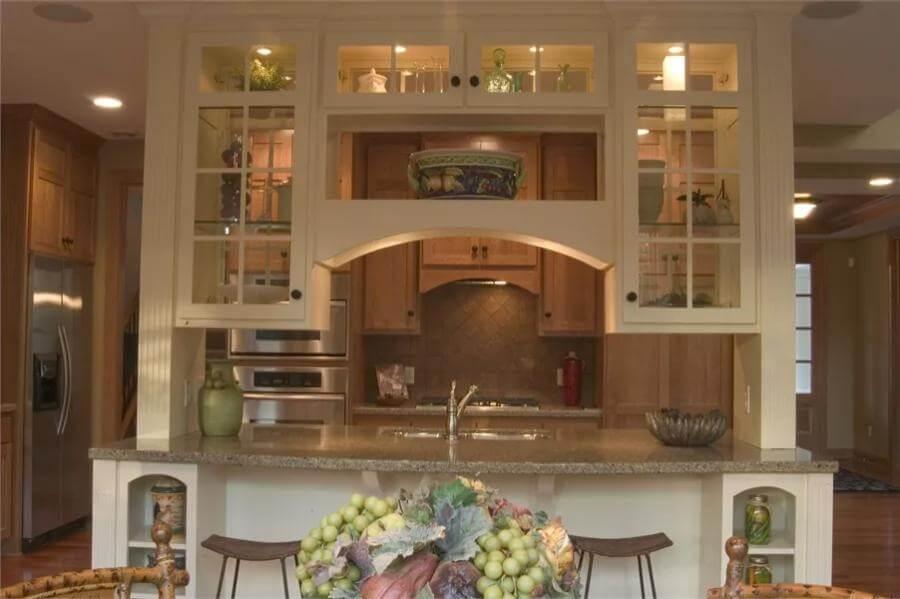
This Craftsman kitchen showcases beautifully detailed cabinetry with glass-paneled doors that provide a glimpse of curated decor.
The arched opening, which frames the cooking area, adds a striking architectural element while maintaining a sense of openness. I really like how the warm wood tones and subtle lighting create a warm yet sophisticated atmosphere, perfect for culinary endeavors.
This Breakfast Nook Maximizes Natural Light with Expansive Windows

This inviting breakfast nook is bathed in natural sunlight, thanks to the expansive windows that offer peaceful views of the surrounding greenery.
The intimate round table, paired with wooden chairs, provides an inviting spot for morning coffee or a family meal. I love how the French door seamlessly connects this area to the adjacent patio, enhancing the sense of openness and flow.
Exquisite Study with Intricate Wood Paneling and Built-in Shelving
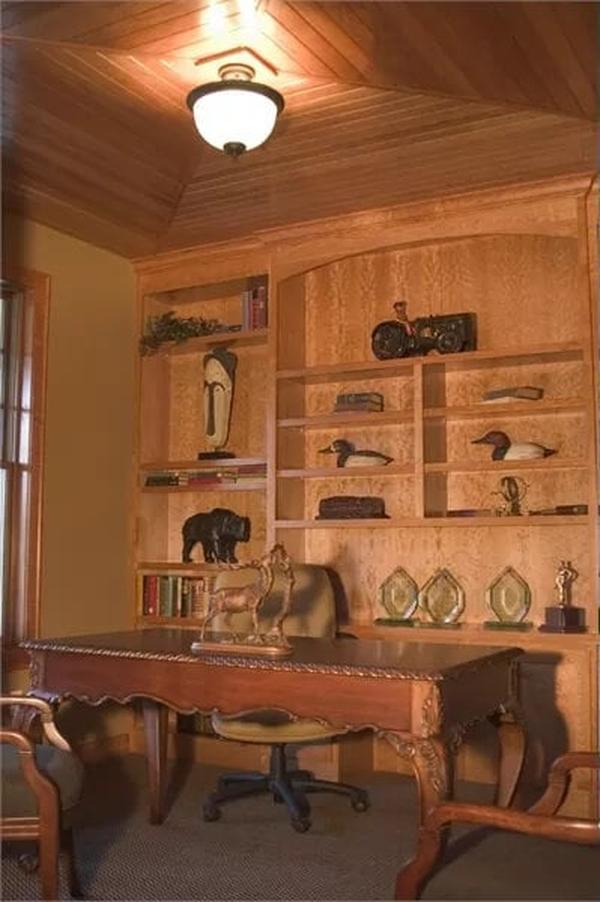
This study exudes a classic charm with its rich wood paneling and an impressive built-in shelving unit that displays a curated collection of artifacts.
The ornate wooden desk, paired with a vintage-style chair, enhances the room’s sophisticated atmosphere. I appreciate how the ceiling’s wooden pattern adds depth and texture, creating a warm and inviting space for focused work or contemplation.
Look at the Graceful Columns Framing This Restful Master Suite
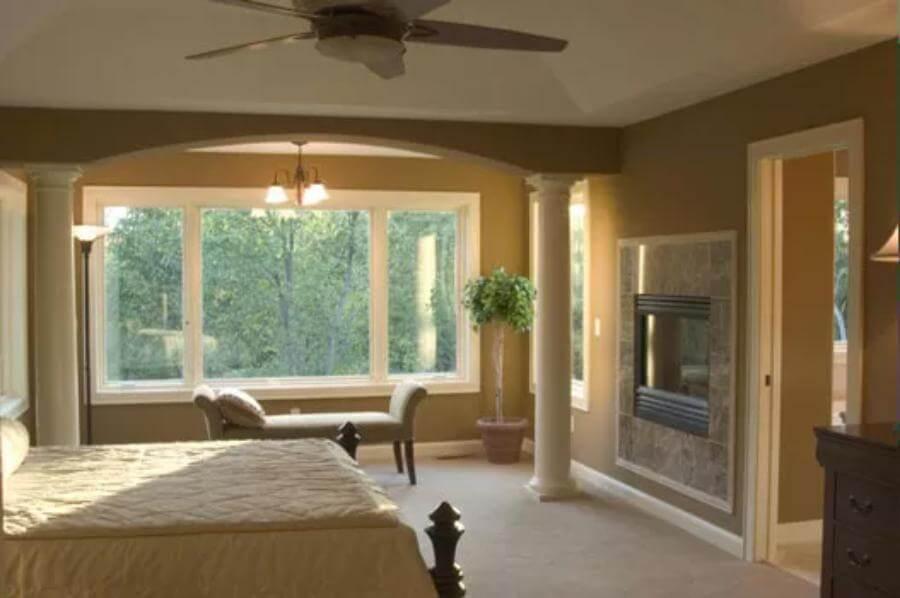
This master suite beautifully combines architectural refinement with comfort, featuring stately columns that frame a warm sitting area.
The large windows draw in natural light, creating a connection to the harmonious exterior views. I love how the understated fireplace enhances warmth and adds a touch of sophistication to the room.
Warm Craftsman Styled Basement Bar with Classic Seating

This Craftsman basement bar seamlessly integrates traditional elements with a pleasant aesthetic.
The wooden cabinetry and wine rack provide both functionality and warmth, while the classic bar stools invite you to relax and enjoy a drink. I like how the soft lighting and neutral tones create an intimate atmosphere, perfect for entertaining.
Source: The House Designers – Plan 9662




