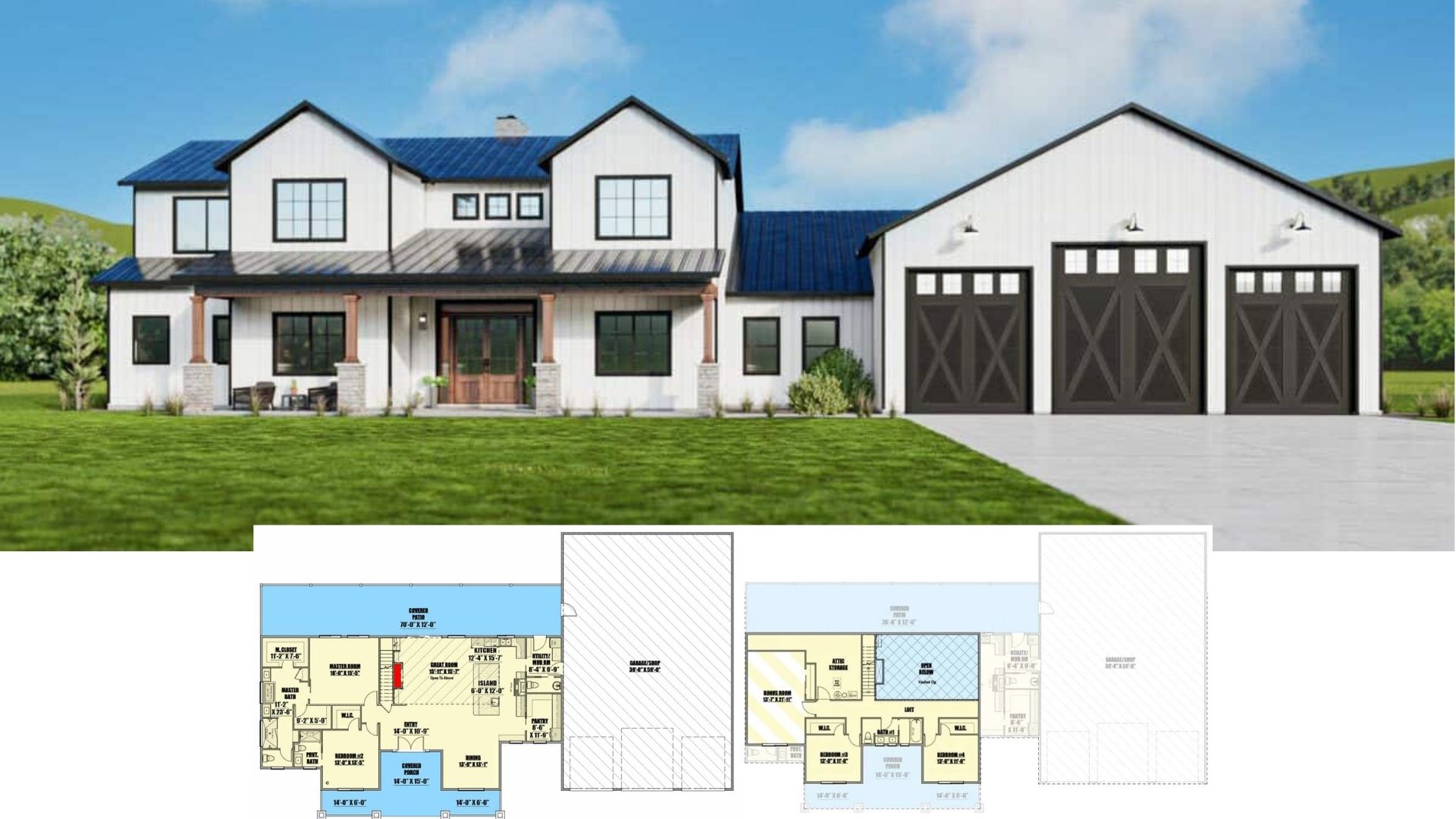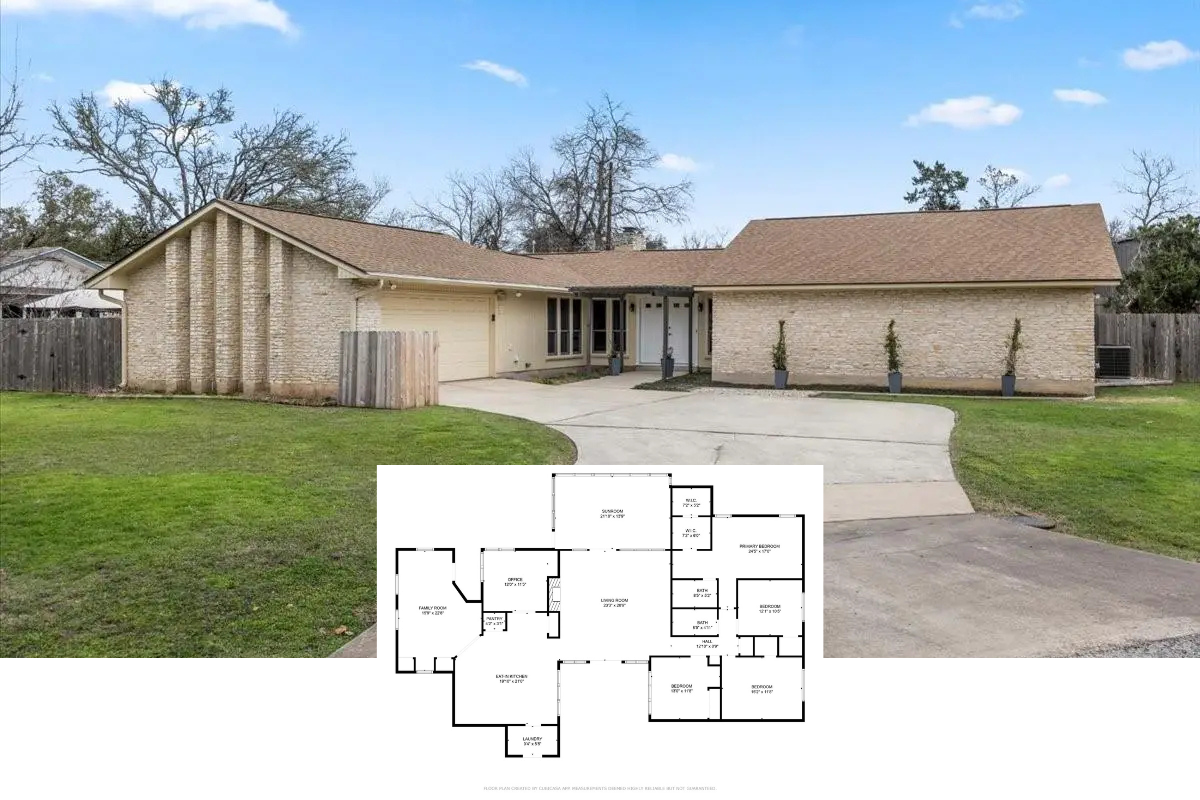Step inside this captivating modern craftsman home with an impressive combination of functionality and design. The 942-square-foot house features intricate timber accents and a crisp white facade, creating an inviting and balanced atmosphere. With a spacious 3-car garage, this home provides ample storage while maintaining the elegant symmetry that makes it stand out in its lush, green surroundings.
Wow, Notice the Timber Accents on This Beautifully Symmetrical Facade

The architectural style elegantly blends modern craftsman elements with a contemporary twist, highlighted by black-framed windows and pronounced gable rooflines. This fusion of styles is further emphasized by using natural wood and stone accents harmonizing with the verdant landscape. The interiors reflect this thoughtful design approach, combining open, airy spaces with stylish details to elevate everyday living.
Explore the Spacious Layout of This 3-Car Garage

This floor plan reveals a generous 3-car garage measuring 38-8″ by 25′-5″, perfect for accommodating vehicles and additional storage. A 12′-1″ flat ceiling provides ample vertical space for storage solutions or a workbench area. Convenient access is provided through a side door and an internal staircase, integrating seamlessly with the rest of the house.
Source: Architectural Designs – Plan 25805GE
Check Out the Studio and Bar Combo on This Upper Floor

This floor plan highlights a multifunctional upper level featuring a spacious bedroom and a versatile studio space. Accented with a built-in bar, the studio offers a perfect spot for creative work or entertaining guests. Adjacent storage and a full bathroom enhance the functionality of this well-thought-out layout.
Source: Architectural Designs – Plan 25805GE
Check Out Those Gable Rooflines and Black-Framed Windows

This elegant home seamlessly blends craftsman elements with modern charm through its pronounced gable rooflines and black-framed windows. The vertical white siding contrasts beautifully with the rich wooden accents, creating a harmonious facade. Lush landscaping adds a touch of color and softens the architecture, enhancing the home’s overall appeal.
Check Out the Vertical Siding and Gabled Roof Accents

This home’s facade features clean vertical siding contrasted with rich wooden elements, epitomizing the modern craftsman style. The gabled rooflines and black-framed windows enhance the architectural interest, adding depth and character. Vibrant landscaping with pops of purple and green softens the structure and ties the design to its natural surroundings.
Look at the Blend of Stone and Siding on This Craftsman Gem

This charming home marries classic craftsman details with modern appeal, featuring a striking stone and vertical siding mix. The gabled roof and decorative wooden shutters enhance its architectural allure, while the arched window adds a welcoming touch. Framed by lush greenery and vibrant flowers, the facade offers sophistication and warmth.
Look at the Open Flow Between the Kitchen and Living Space

This open-concept room combines a sleek kitchen with a comfortable living area, perfect for gatherings or cozy evenings. The kitchen features dark countertops contrasting with white cabinetry, and the large windows let in ample natural light. Modern chandeliers add a stylish touch, connecting the dining, cooking, and relaxing spaces.
Notice the Open Layout Enhanced by Soft Lighting and Eye-Catching Artwork

This spacious living area seamlessly connects the kitchen, dining, and lounging spaces, creating an inviting atmosphere for relaxation and entertainment. The kitchen features a striking dark marble backsplash, complemented by white cabinetry and rich wood textures, adding a touch of elegance. Thoughtfully arranged botanical artwork and a modern chandelier enhance the room’s contemporary charm, making the space functional and aesthetically pleasing.
Notice the Marble Backsplash and Island in This Stylish Kitchen

This kitchen blends modern and classic elements through its striking marble backsplash and countertops, offering a touch of luxury. White cabinetry provides a clean contrast, while warm wooden stools add natural texture. Suspended globe pendant lights illuminate the space, creating a welcoming atmosphere for casual dining.
Explore This Dining Space with Its Mid-Century Vibes

This dining area cleverly balances mid-century style with a modern touch, featuring a sleek wooden table complemented by retro-inspired chairs. The geometric rug and statement chandelier add visual interest, tying the room’s aesthetics together. Decorative accents on the wall and sideboard provide subtle elegance, creating a harmonious and inviting ambiance.
Notice the Marble Backsplash and Open Shelving in This Inviting Kitchen

This kitchen elegantly combines classic and modern elements with its striking marble backsplash and crisp white cabinetry. Open shelving on the side adds style and functionality, providing display space for contemporary decor. A set of handsome wooden barstools lines the substantial island, creating an ideal casual dining or entertaining spot.
Take in the Black-Framed Windows and Contemporary Decor in This Elegant Living Space

This living room blends modern and classic elements with black-framed windows that allow ample natural light. The neutral sofa and sleek armchair sit atop a geometric rug, creating a harmonious and inviting ambiance. A dark wooden sideboard anchors the room, while a contemporary chandelier adds an elegant touch overhead.
Look at Those Stunning Arched Windows and Botanical Artwork in This Bedroom

This bedroom combines a touch of modern craftsman style with rustic charm, as seen in the rich wooden bedframe and side table. The standout feature is the large arched window with black frames, flooding the space with natural light and creating a focal point. The delicate botanical prints above the bed complement the tranquil ambiance, introducing a subtle touch of color and texture.
Source: Architectural Designs – Plan 25805GE






