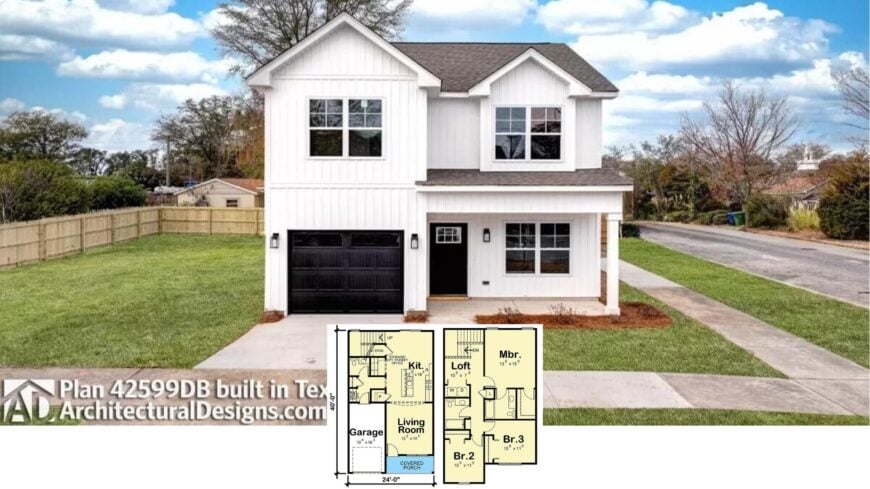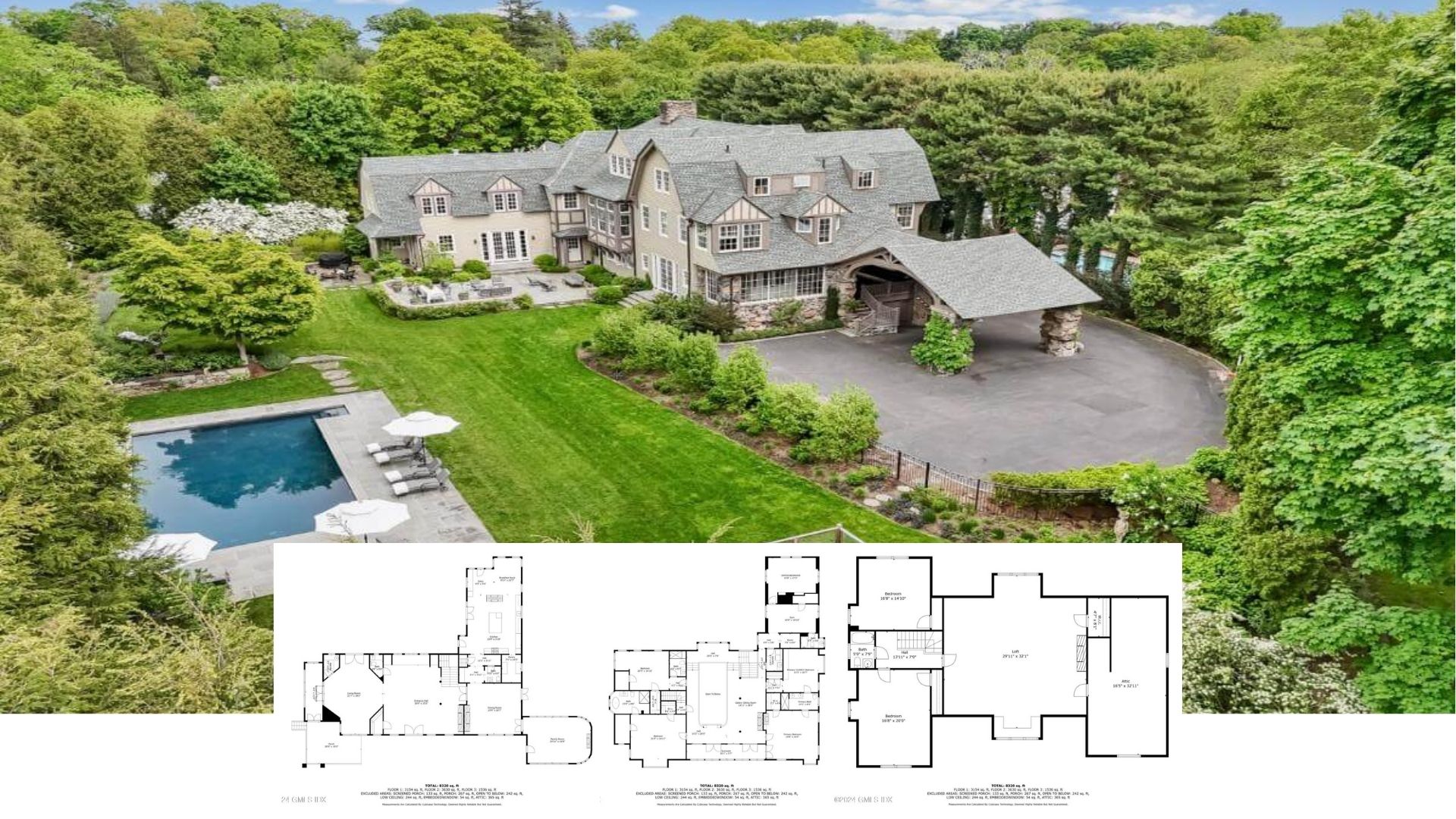
Welcome to this captivating two-story home that spans 1,518 square feet, weaving together tradition and modernity. With 4 bedrooms, 2.5 bathrooms, ample living areas, and a fascinating outdoor setting, this home is perfect for growing families.
Boasting a crisp white exterior contrasted by a bold black garage door, it makes a statement in any neighborhood, inviting you into a world of comfort and style. Complete with a one-car garage, this home combines functionality with style.
Two-Story Home with a Striking Black Garage Door

This home melds classic architectural charm with contemporary accents, as seen in its symmetrical windows and gabled roofline, reminiscent of traditional designs.
The polished black garage door and clean lines introduce a contemporary flair, making it a delightful blend for those who appreciate a subtle, sophisticated touch amidst a comfortable suburban setting.
Exploring the Open Layout with a Handy Pocket Office

This floor plan reveals a practical open concept that combines a spacious kitchen and living room, perfect for family gatherings. I like how there’s a pocket office tucked neatly by the stairs, offering a flexible space for work or study.
The inclusion of a covered porch invites you to enjoy fresh air just steps from the main living area.
Compact Upper Floor with Versatile Loft Area

This upper floor layout features a master bedroom accompanied by two additional bedrooms, perfectly positioned for privacy. I like the flexibility of the loft space, which can serve as a play area or a welcoming reading nook. The well-placed laundry room adds convenience, making household chores a breeze.
Exploring the Smart Layout of This Alternate Kitchen Plan

This alternate kitchen layout features a functional U-shaped counter that maximizes space and efficiency. I like how it includes dedicated areas for appliances, ensuring everything is within easy reach. The thoughtful design provides ample room for movement, making it a practical choice for any home chef.
Source: Architectural Designs – Plan 42599DB
Simple and Refined Entryway with Craftsman Elements

This entryway embraces a classic craftsman style with its wainscoting and a soothing color palette. The large window allows natural light to flood the space, highlighting the beautiful wood flooring. I love how the ceiling fan adds functionality while maintaining a minimalist aesthetic.
Notice the Trim Details in This Open Kitchen and Dining Area

The open layout seamlessly connects the kitchen and dining area, highlighting Craftsman-style wainscoting and trim. My eye is drawn to the simple pendant lights over the island, adding a minimalist flair to the classic setting.
Large windows and the sliding glass door ensure the space is filled with natural light, creating an inviting atmosphere for family meals.
Check Out the Statement Granite Island in This Refined Kitchen

This kitchen showcases a striking granite-topped island, perfect for meal prep and casual dining. I love how the white shaker cabinets and subway tile backsplash create a clean, contemporary feel.
The stainless steel appliances and pendant lighting add a polished touch, while the sliding glass door provides a seamless connection to the outdoor living space.
Refined Kitchen With Granite Countertops and Subway Tile Backsplash

This innovative kitchen showcases graceful granite countertops that offer ample workspace, complemented by a shiny stainless steel sink. I love how the white shaker cabinets provide a clean, streamlined look, enhanced by the classic subway tile backsplash.
The sliding glass door at the end invites natural light, creating an airy feel and easy access to outdoor dining.
Spot the Practical Sliding Door Entry Plus Cool Understair Space

This compact transitional area showcases a smooth sliding glass door that seamlessly connects indoor and outdoor spaces, flooding the room with natural light. I appreciate the understated beauty of the light blue walls contrasted with crisp white trim and door frames.
The staircase with its neatly finished underside subtly hints at added storage potential, blending style with practicality.
Shiplap Walls and Rich Wood Floors in This Bright Room

This room features shiplap walls, adding a touch of farmhouse charm that feels both rustic and contemporary. I love how the natural light pours in through the large windows, highlighting the rich tones of the wood flooring.
The stylish ceiling fan provides a practical and stylish element, enhancing the room’s minimalistic appeal.
Classic Double Vanity with Refined Fixtures and Granite Countertop

This bathroom showcases a crisp white double vanity topped with a speckled granite countertop, providing ample space for morning routines. I appreciate the innovative fixtures and bright lighting that add a polished touch. The light gray walls and the subway tile shower enhance the clean, contemporary aesthetic.
Walk-In Closet with Smart Shelving Solutions

This walk-in closet impresses with its efficient use of space, featuring a series of built-in shelves and hanging rods that cater to every organizational need.
I love how the light wood flooring adds warmth, contrasting beautifully with the crisp white shelving. It’s a clever design that maximizes storage while maintaining a clean, streamlined look.
Minimalist Bedroom with Polished Double Closet Doors

This bedroom features smooth double closet doors that blend seamlessly with the soft gray walls, creating a new-fashioned minimalist vibe. I love how the rich wood laminate floors bring warmth to the space, contrasted by the crisp white trim.
The ceiling fan above adds both style and functionality, ensuring a comfortable environment year-round.
Refined Bathroom Design With Granite Counter and Framed Mirror

This bathroom features a granite countertop that pairs beautifully with the crisp white vanity, creating a clean and contemporary look. I really like the large, framed mirror, which adds depth and sophistication to the space.
The silver fixtures and soft gray walls enhance the contemporary feel, while the window above allows natural light to gently illuminate the room.
Outdoor Living Space with Room to Grow

The backyard of this two-story home features a simple but functional layout, perfect for customization. I appreciate the sliding glass doors that seamlessly blend indoor and outdoor living areas, inviting plenty of natural light inside.
The wooden privacy fence enclosing the yard offers a great blank canvas for future landscaping or a garden project.






