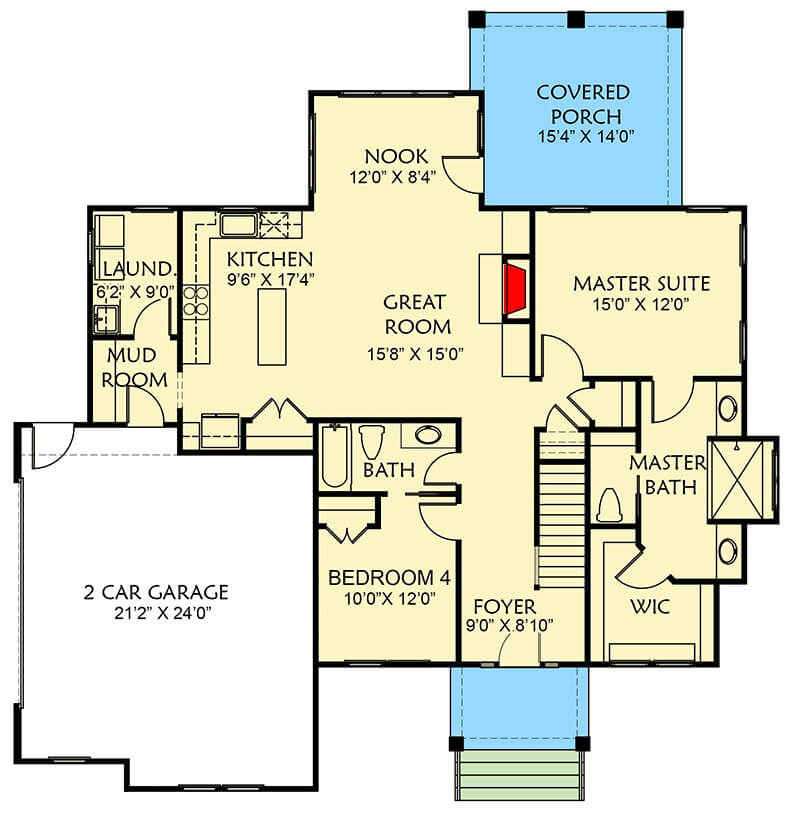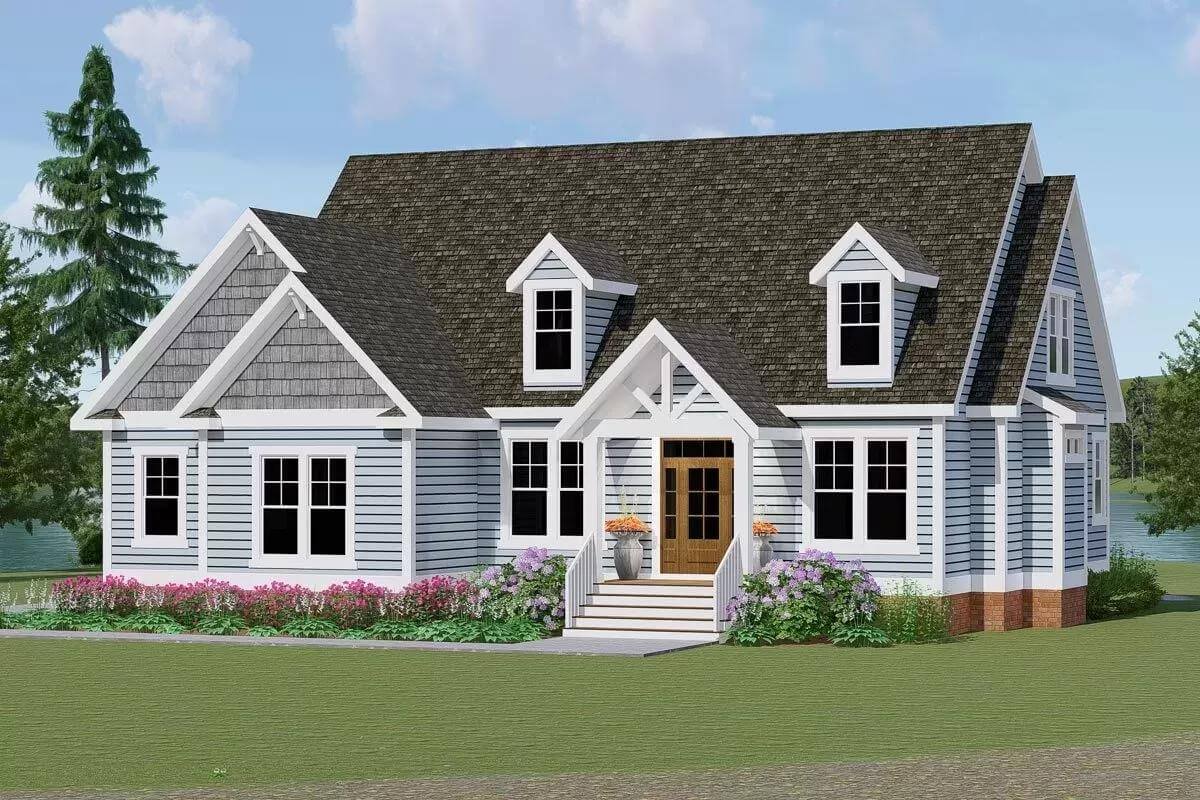
Specifications
- Sq. Ft.: 2,066
- Bedrooms: 4
- Bathrooms: 3
- Stories: 2
- Garage: 2
Main Level Floor Plan
Second Level Floor Plan
Front View
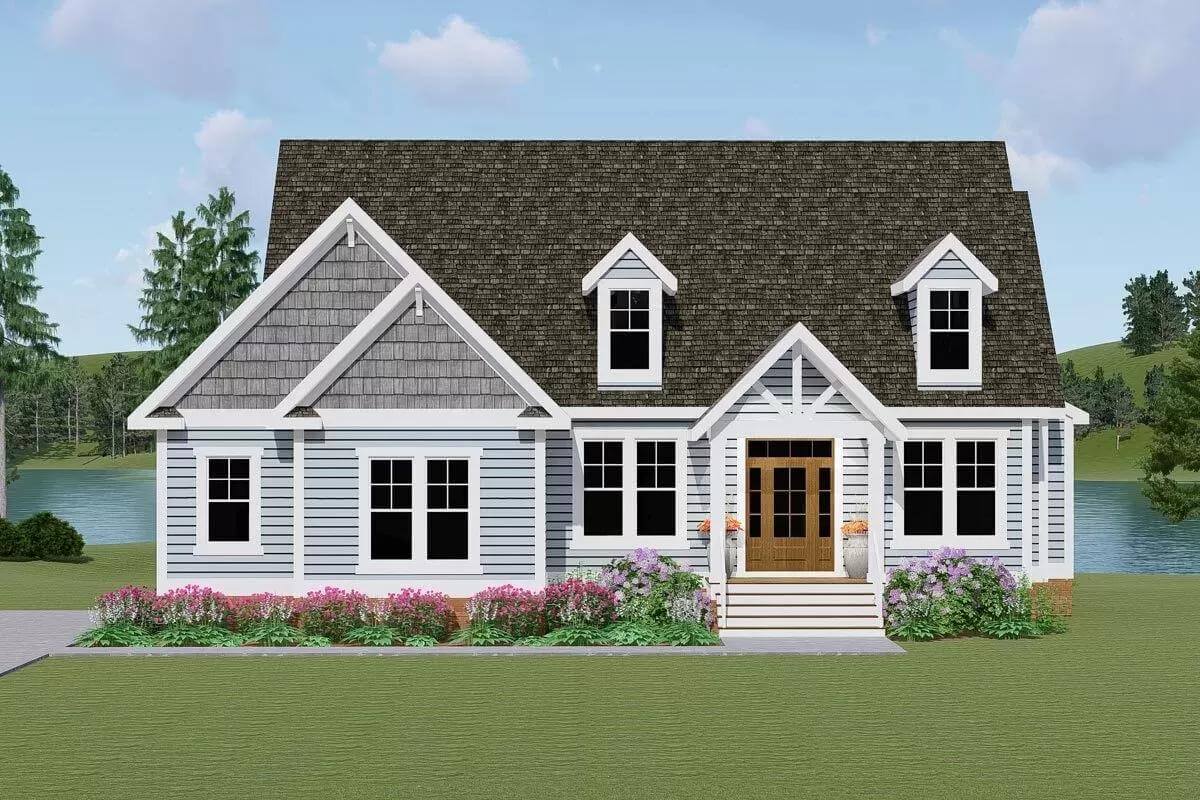
Right View
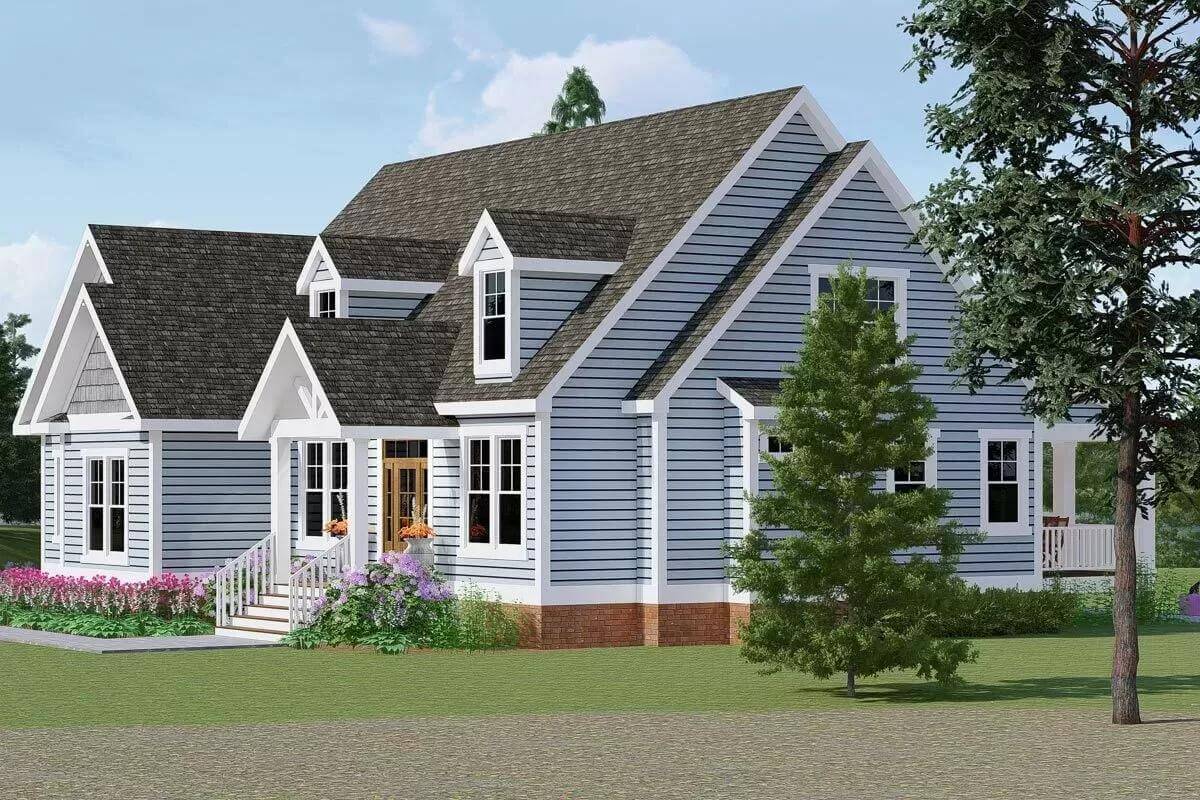
Rear View

Left View

Great Room

Great Room

Primary Bedroom
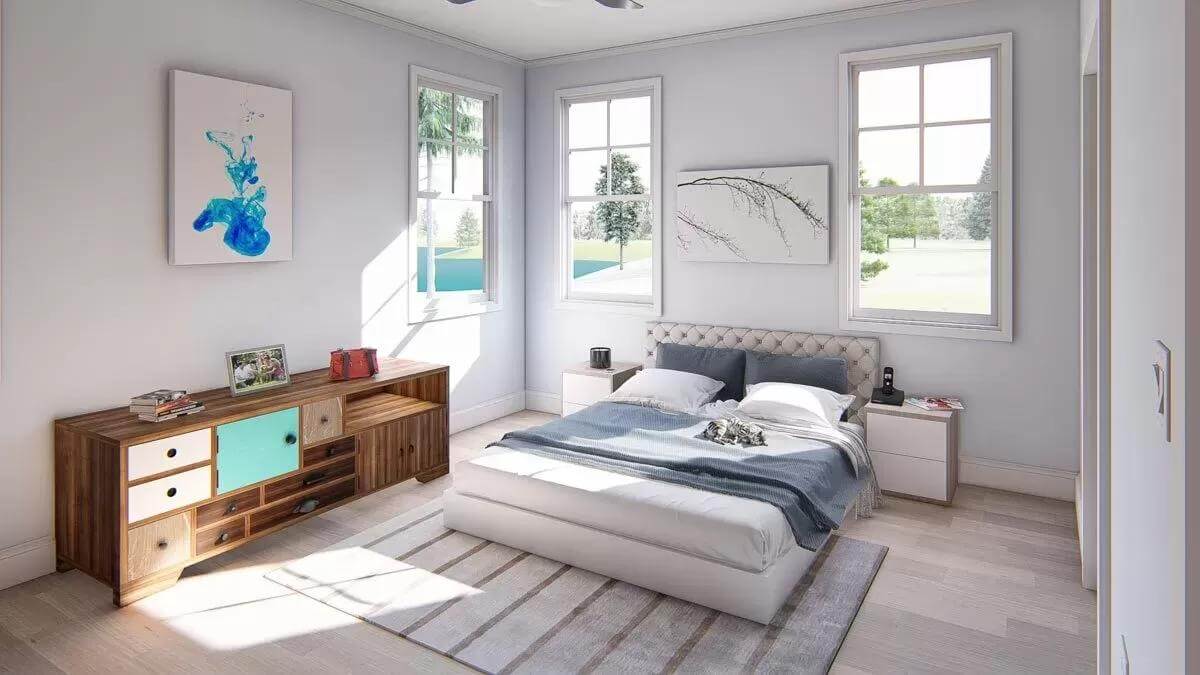
Details
This craftsman ranch radiates a traditional charm with classic clapboard siding, cedar shake accents, and a welcoming front porch crowned by twin gable dormers. A double side-loading garage provides practical entry through the mudroom.
As you step inside, a cozy foyer greets you. On its left is a bedroom and a shared bath equipped with a single vanity and a tub and shower combo.
The great room, kitchen, and dining nook flow seamlessly in an open layout. There’s a fireplace for a warm ambiance and a door in the dining nook extends the entertaining space onto a covered porch perfect for lounging and alfresco dining.
The primary suite occupies the right side of the home. It has a well-appointed bath with his and her vanities, a spacious shower, and a walk-in closet.
A loft at the top of the stairs leads to two secondary bedrooms sharing a 4-fixture hall bath.
Pin It!

Architectural Designs Plan 500064VV

