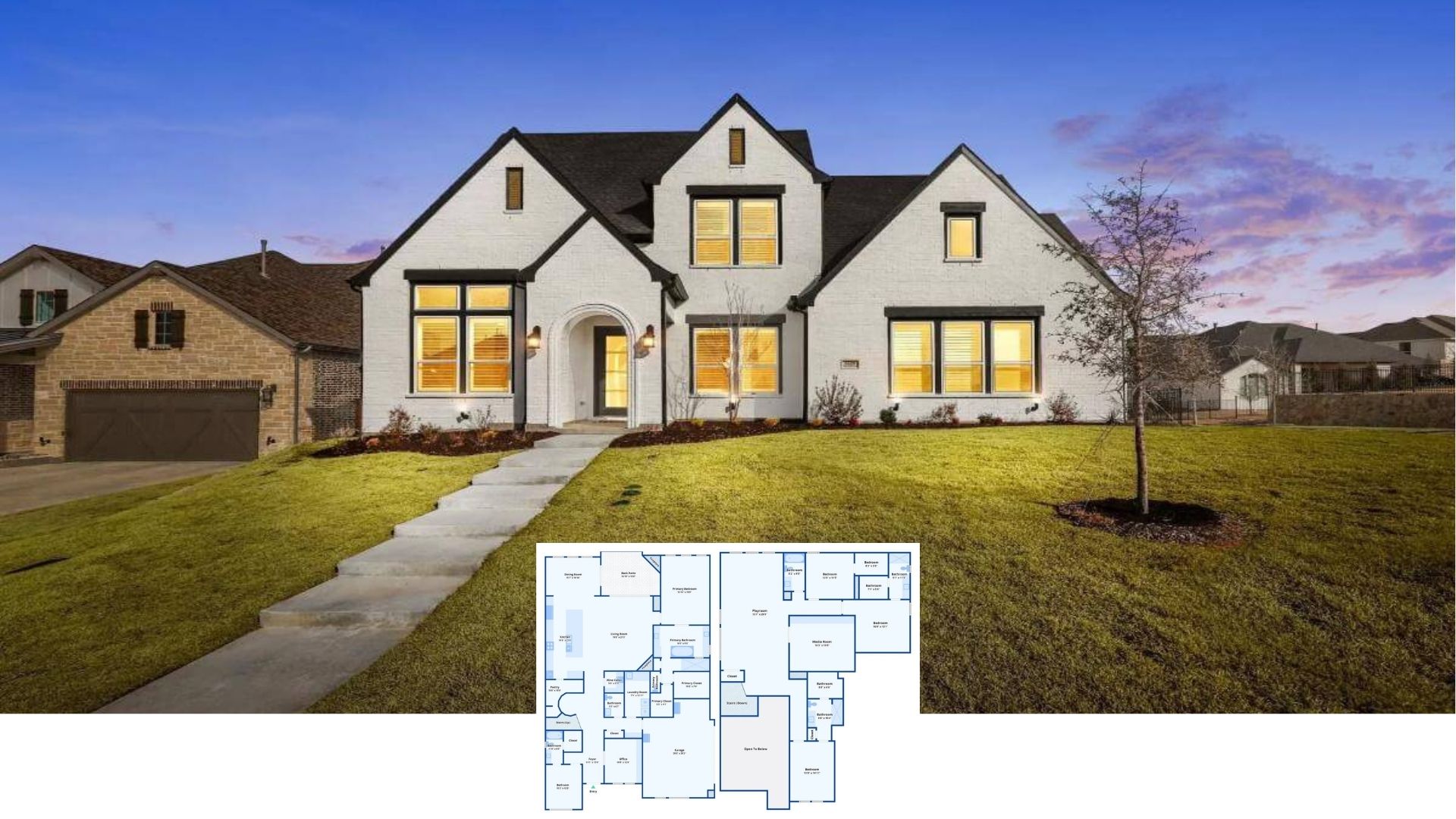Step into a 1,459 sq. ft. house with a country-style aesthetic. The home’s exterior is painted white with contrasting brown accents, creating a classic yet contemporary look. The front porch, adorned with wooden beams and shutters, offers a comfortable entrance. A two-car garage provides ample parking space.
Farmhouse With a Modern Esthetic, an Attached Garage, and a Spacious Front Porch

A white house exhibits farmhouse architecture with its front porch that’s adorned with wooden beams and shutters. A simple and functional design, combined with its rustic materials and large windows, reflects the traditional characteristics and the practicality of farmhouses.
A Neatly Designed Layout for Maximum Accessibility

A carefully-designed house plan that features a spacious open-concept layout, combining the living room, dining room, and kitchen into one large space. I love how the master suite is located on the opposite side of the house from the secondary bedrooms for privacy, offering a peaceful retreat. Let’s not forget the front and rear porches, which provide ample outdoor living space for relaxation and entertaining.
Buy: Architectural Designs – Plan 51871HZ
Basement Level of Floor’s Layout

In the second floor plan, you notice the pantry next to the kitchen, close to the basement stairs. There’s also an “Open Storage” area of 16-10 x 3-0. There’s a staircase labeled “To Basement,” leading to an additional storage area.
Buy: Architectural Designs – Plan 51871HZ
Green Backyard with Covered Patio (Enough Space for Outdoor Activities!)

A decent-size backyard that features a covered patio, providing a shaded outdoor space for relaxation and entertaining. I like how the patio is accessible from the interior of the home through double doors, making it easy to enjoy the outdoor space. The surrounding lawn offers additional space for outdoor activities.
Spacious Entryway with Vaulted Ceiling

A bright and airy entryway features a vaulted ceiling with ample natural light from the large windows. We have a ceiling fan that provides comfort and ventilation, while the hardwood flooring adds a touch of warmth and sophistication. A classic-inspired entry door that creates a welcoming entrance to the home.
Modern Kitchen with Granite Countertops and Ample Storage

A modern kitchen features a spacious island with granite countertops, providing more than enough space for meal prep and casual dining. The kitchen is equipped with stainless steel appliances and offers a bright and inviting atmosphere with its neutral color palette and ample natural light.
Comfortable Kitchen Design With Lots of Counter Space

I love how the kitchen isn’t just modern but also spacious and comfortable. It provides enough counter spaces and cabinets for maximum utilization. The warm lights hanging from the ceiling mixed with the natural light and the brown floor create a comforting sight for the eyes.
Functional Entryway with More Storage Options for Shoes, Coats, and More!

An entryway that features a built-in bench with storage space below and coat hooks above, providing a convenient and organized solution for storing shoes, coats, and other belongings. A white on white cabinetry and neutral color palette that create a clean atmosphere.
Spacious Bedroom with Large Windows and Sufficient Natural Light

A bedroom that features a bright and airy atmosphere with its high ceilings and large windows that allow for ample natural light. The neutral color palette and ceiling fan create a comfortable and relaxing space. Hardwood flooring adds a touch of warmth and contrast to the room.
An Acrylic Soaking Tub With Built-In Storage Units

Bathroom features a freestanding soaking tub positioned beneath a large window, allowing for natural light and a view of the outdoors. I appreciate the white cabinetry and neutral color palette, which create a clean and calming atmosphere.
Master Bathroom with Dual Vanities and Wall Scones

Main bathroom that features a dual vanity with granite countertops, providing enough space for two people to get ready simultaneously. I love the large mirror above the vanity, which adds to the room’s open and airy feel, while the natural light from the window enhances the overall ambiance.
Modern Shower with Glass Enclosure

Modern-looking shower with a spacious walk-in design and a glass enclosure. White walls and fixtures create a clean and contemporary aesthetic.
Walk-In Closet With Overhead Light and Multiple Shelves

A walk-in closet with efficient storage and built-in shelving. Neutral color scheme and carpeted flooring create a clean and practical space. The closet provides enough room for hanging clothes and storing belongings.
Minimalist Second Bedroom with a Light/Fan Combo

A second bedroom with light gray walls and beige carpeting. We also have large window, which allows natural light to enter, brightening the space. We end by a ceiling fan with an integrated light fixture is centered in the room.
Classic Bathroom with Tub, Shower, and Ceiling Exhaust

Second bathroom features a classic design with a combination bathtub and shower. However, it still has the same neutral color palette and white fixtures that create a clean, neat, and simple appearance.
Buy: Architectural Designs – Plan 51871HZ






