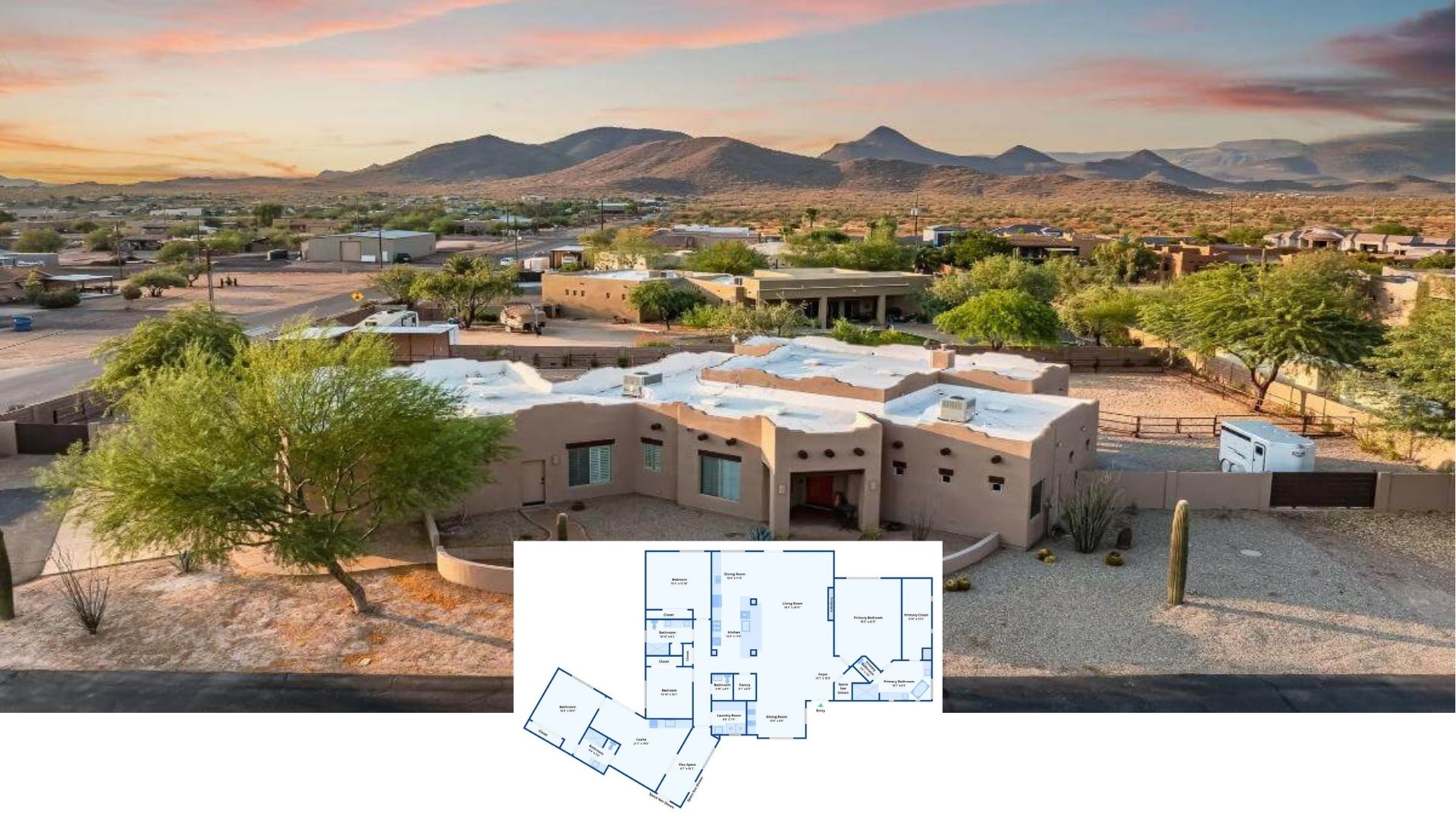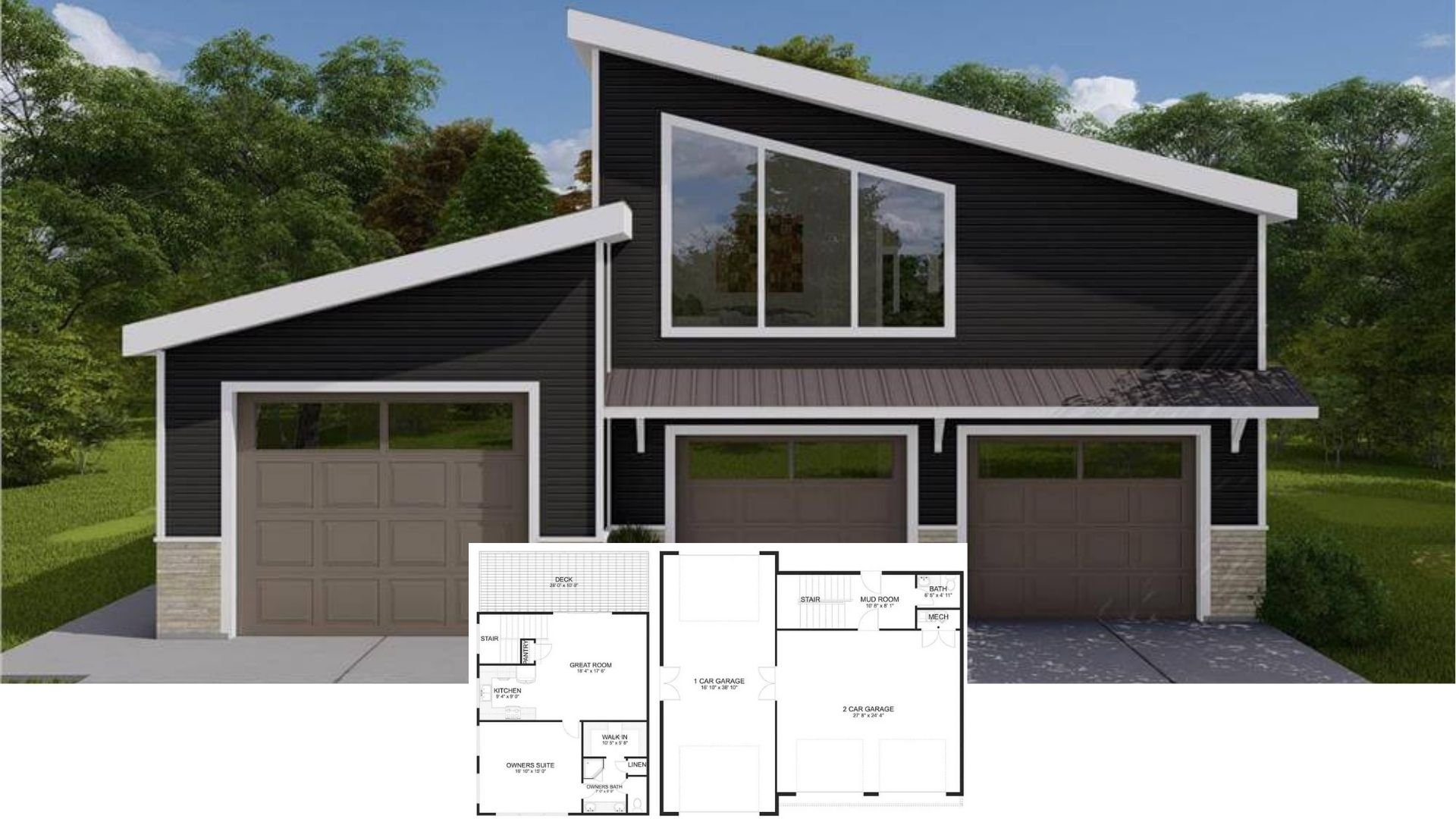Step into this gracious 2,156-square-foot Craftsman home, artfully blending traditional aesthetics with modern sophistication. It includes four spacious bedrooms, two and a half bathrooms, and an inviting porch that shows charm and functionality. Indulge in the seamless flow of its open-concept design, where contemporary touches meet timeless craftsmanship.
Check Out the Craftsman Porch on This Stylish Home

This home is a quintessential Modern Craftsman, showcasing clean lines, gabled rooflines, and a harmonious blend of natural materials like muted blue siding and stone accents. With its thoughtful incorporation of dormer windows and a welcoming front porch, this residence epitomizes the perfect marriage of modern functionality and craftsman elegance. Each angle and detail draws you into its captivating allure.
Explore the Thoughtful Layout of This Craftsman Style Floor Plan

This floor plan perfectly balances functionality and style. Its open-concept kitchen and dining area are ideal for effortless entertaining. The main bedroom boasts an en-suite bath and a walk-in closet, ensuring privacy and convenience. A two-car garage and covered porch enhance the home’s practical design while maintaining its modern craftsman charm.
Source: Architectural Designs – Plan 246017DLR
Look At the Efficient Upper-Level Layout with Loft Space

This upper floor plan features three bedrooms, each offering abundant space and natural light. A cozy loft area, centrally located for easy access, is a versatile spot for relaxation or a study nook. The shared bathroom conveniently supports all bedrooms, enhancing the practicality of this craftsman home’s design.
Source: Architectural Designs – Plan 246017DLR
Check Out the Sharp Rooflines on This Craftsman Exterior

This side view showcases the striking rooflines that define this craftsman’s modern take on traditional design. The crisp blue-gray siding is punctuated with a pop of darker shingles in the gables, creating visual depth. A spacious driveway and neatly integrated garage emphasize functionality without sacrificing the home’s clean aesthetic.
Look at the Crisp Lines of This Craftsman Entryway

With its well-defined vertical siding, this entryway showcases the attention to detail typical of modern craftsman design. The sleek black metal railing elegantly contrasts with the soft gray siding, leading visitors gently to the front door. A single outdoor light fixture adds a touch of warmth, enhancing the area’s welcoming character.
Notice the Stone Fireplace Adding Warmth to This Light-Filled Living Room

This living room combines sleek, modern design with the rustic charm of a stone fireplace, creating a focal point that blends texture and comfort. Large windows frame the space, inviting natural light and offering scenic views, while the pale wood flooring contributes to an airy atmosphere. A minimalist ceiling fan complements the room’s neutral palette, adding a functional yet stylish touch.
Explore the Open Layout with a Striking Stone Fireplace

This living space seamlessly blends into an open-concept kitchen, showcasing a modern craftsman approach with sleek lines and minimalist design. The striking stone fireplace is the focal point, adding texture and warmth to the neutral-toned room. Dark doors and a ceiling fan provide contrast, enhancing the clean, airy vibe throughout the space.
Look at That Striking Granite Island in This Craftsman’s Kitchen

This kitchen blends classic craftsman elements with modern touches, highlighted by the impressive granite island that invites culinary creativity. Sleek dark cabinetry contrasts with the light wood flooring and neutral subway tile backsplash, creating a harmonious and functional space. Stainless steel appliances and pendant lighting complete the polished look, balancing practicality with style.
Look at This Open Concept Kitchen Space

This modern craftsman kitchen features a striking open floor plan that flows seamlessly into the living area. A stone-accented fireplace adds warmth and texture. Natural light pours through large sliding doors, creating a bright, airy atmosphere.
Spot the Seamless Flow Between the Bedroom and Bath

This space showcases a streamlined design connecting a bedroom with an ensuite bath, emphasizing practicality and comfort. Sleek sliding glass doors lead to the outdoors, flooding the room with natural light and enhancing its connection to nature. The subtle contrast of dark cabinetry against light flooring adds a touch of elegance to the overall aesthetic.
Bold Granite Counter in This Double Vanity Bathroom

This bathroom features a striking granite countertop that adds a touch of luxury to the double vanity setup. The dark cabinetry contrasts beautifully with the lighter tile backsplash, creating a balanced aesthetic. Sleek lighting fixtures above the large mirror provide ample illumination, enhancing the room’s functionality and style.
Look at This Thoughtful Built-In Seating in the Shower

This craftsman shower showcases an elegant blend of convenience and design. Built-in seating and corner shelves add functional charm. A textured mix of marble and mosaic tiles adds depth, while the rainfall showerhead enhances the luxurious feel. The neutral tones create a serene atmosphere, perfect for unwinding.
Spot the Black Doors in This Simple Bedroom Design

This bedroom’s modern black doors keep it straightforward and chic, adding a touch of contrast against the soft gray walls. The plush carpet enhances comfort, making it a cozy retreat. A simple ceiling light fixture completes the look, ensuring the room feels practical and inviting.
Admire the Stylish Cabinetry in This Functional Laundry Room

This laundry room showcases sleek, dark cabinetry that provides ample storage while adding a touch of sophistication. The marble countertops contrast beautifully with the soft geometric floor tiles, enhancing the room’s aesthetic appeal. A practical layout with a serviceable countertop and modern door ensures that style and convenience are integrated.
Admire the Clean Lines of This Craftsman Rear Exterior with Sliding Doors

This image showcases the sleek, clean lines of the craftsman home’s rear exterior, accentuated by the muted blue siding and complementary white trim. The prominent gable roofs contribute to a structured aesthetic, while the large sliding glass doors connect seamlessly to the outdoor space. The design blends functionality with subtle elegance, inviting both comfort and practicality.
Source: Architectural Designs – Plan 246017DLR






