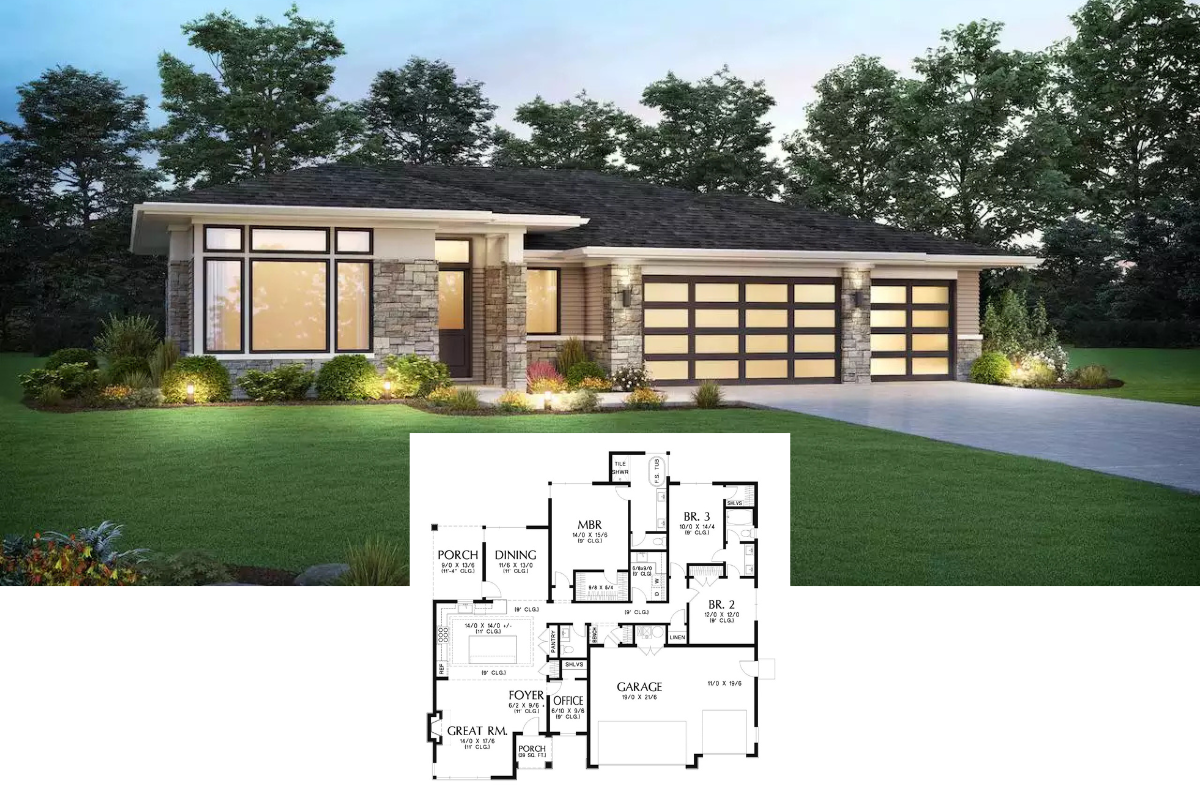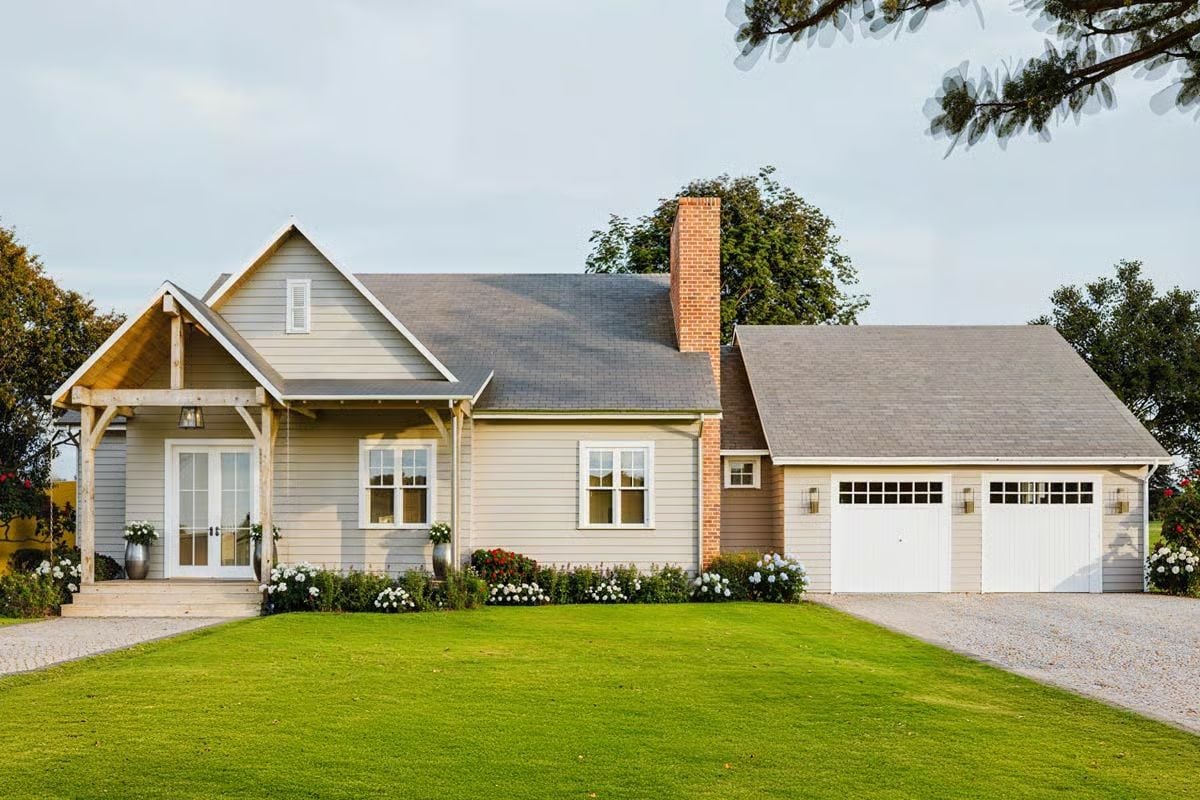
Would you like to save this?
Specifications
- Sq. Ft.: 2,124
- Bedrooms: 3
- Bathrooms: 2.5
- Stories: 1
- Garage: 2
The Floor Plan
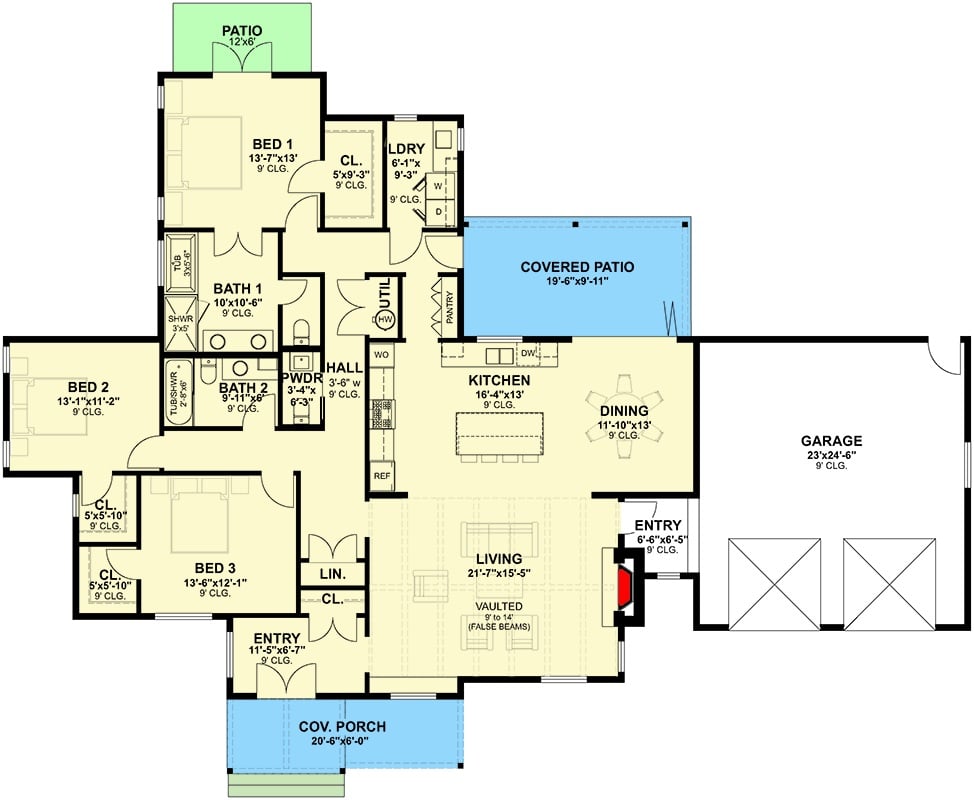
Would you like to save this?
Rear View
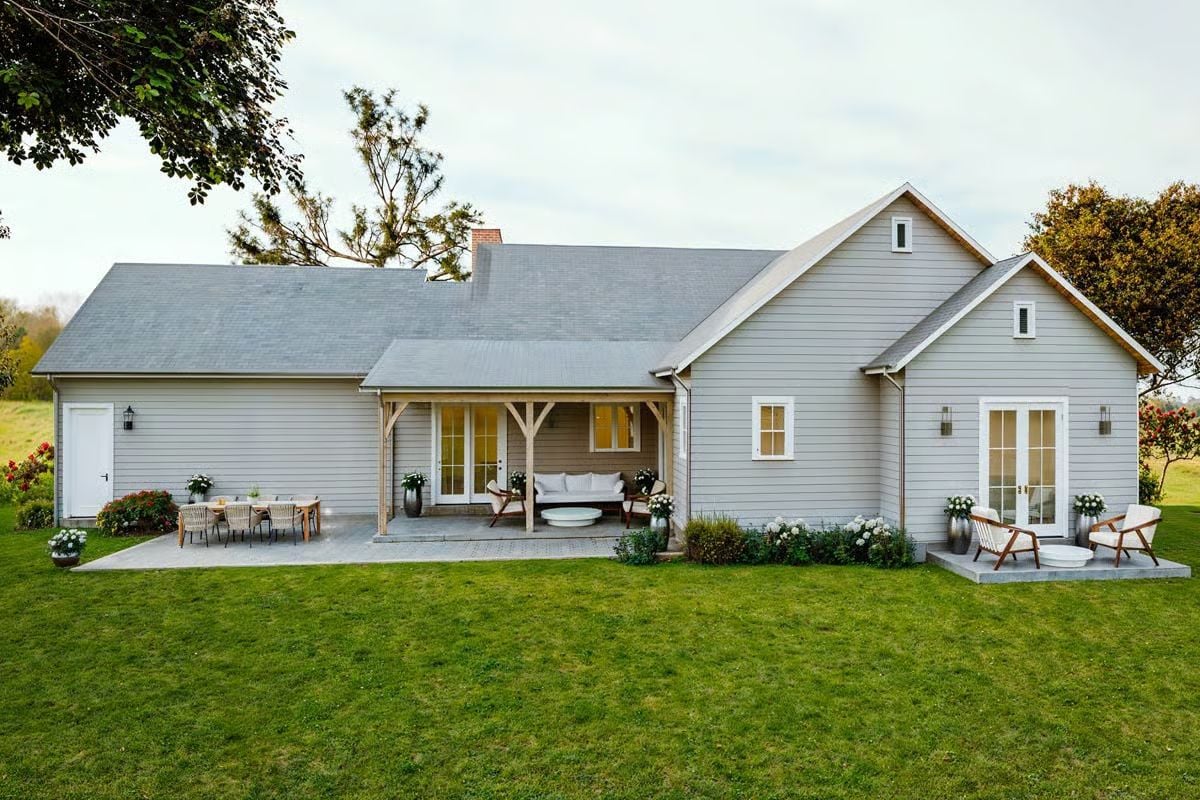
Front-Left View

Rear-Left View
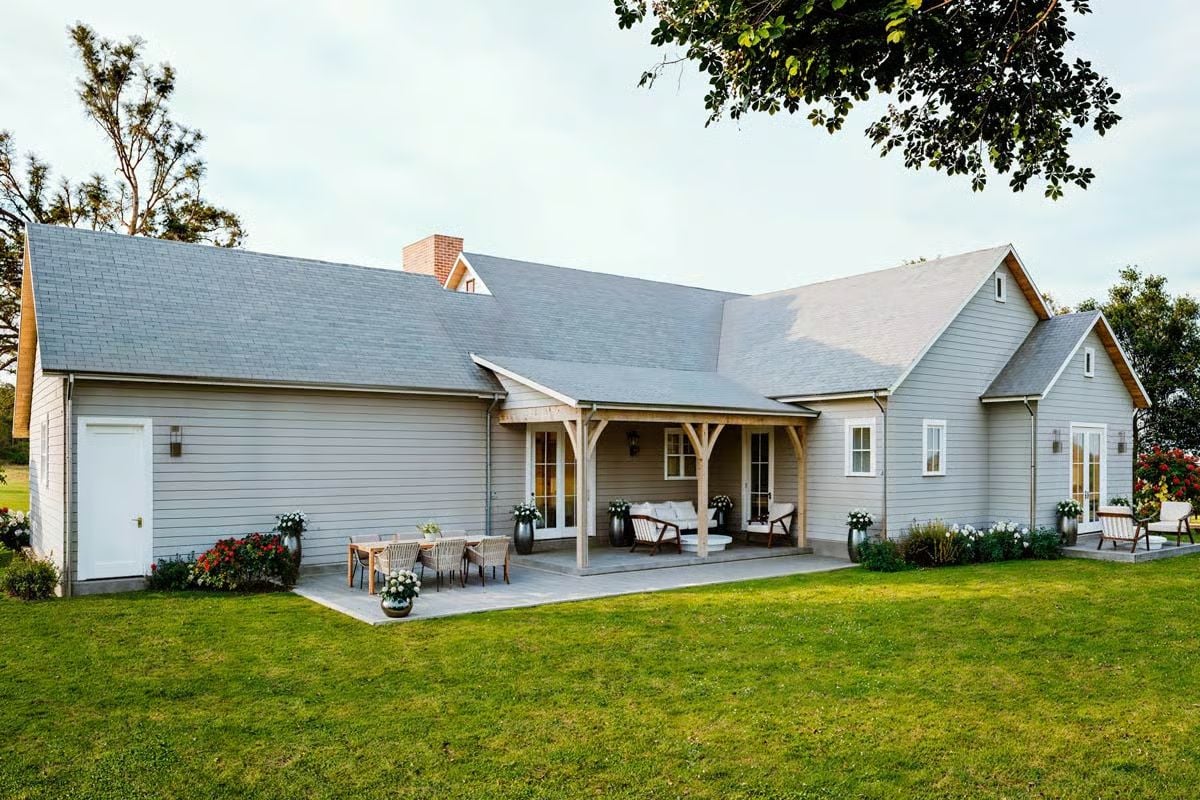
Kitchen Style?
Foyer
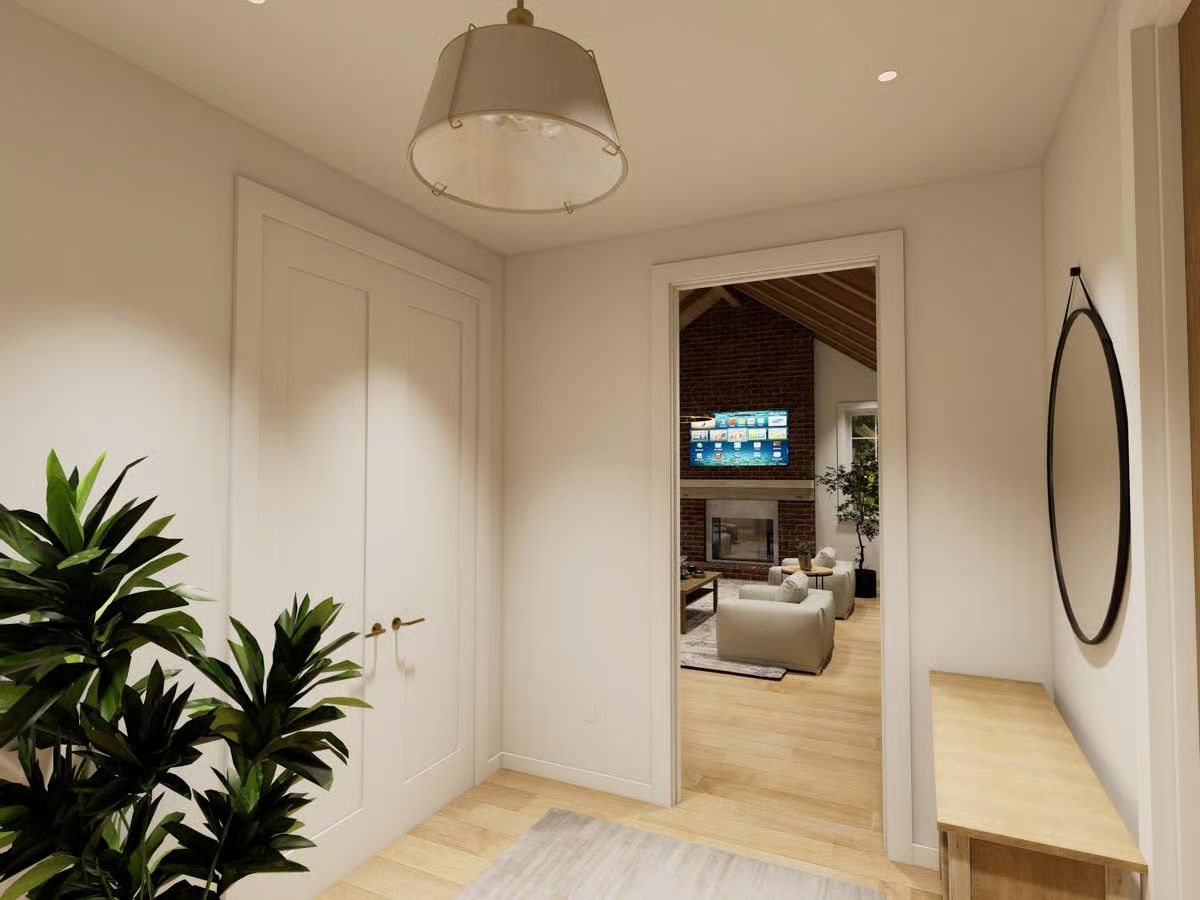
Kitchen
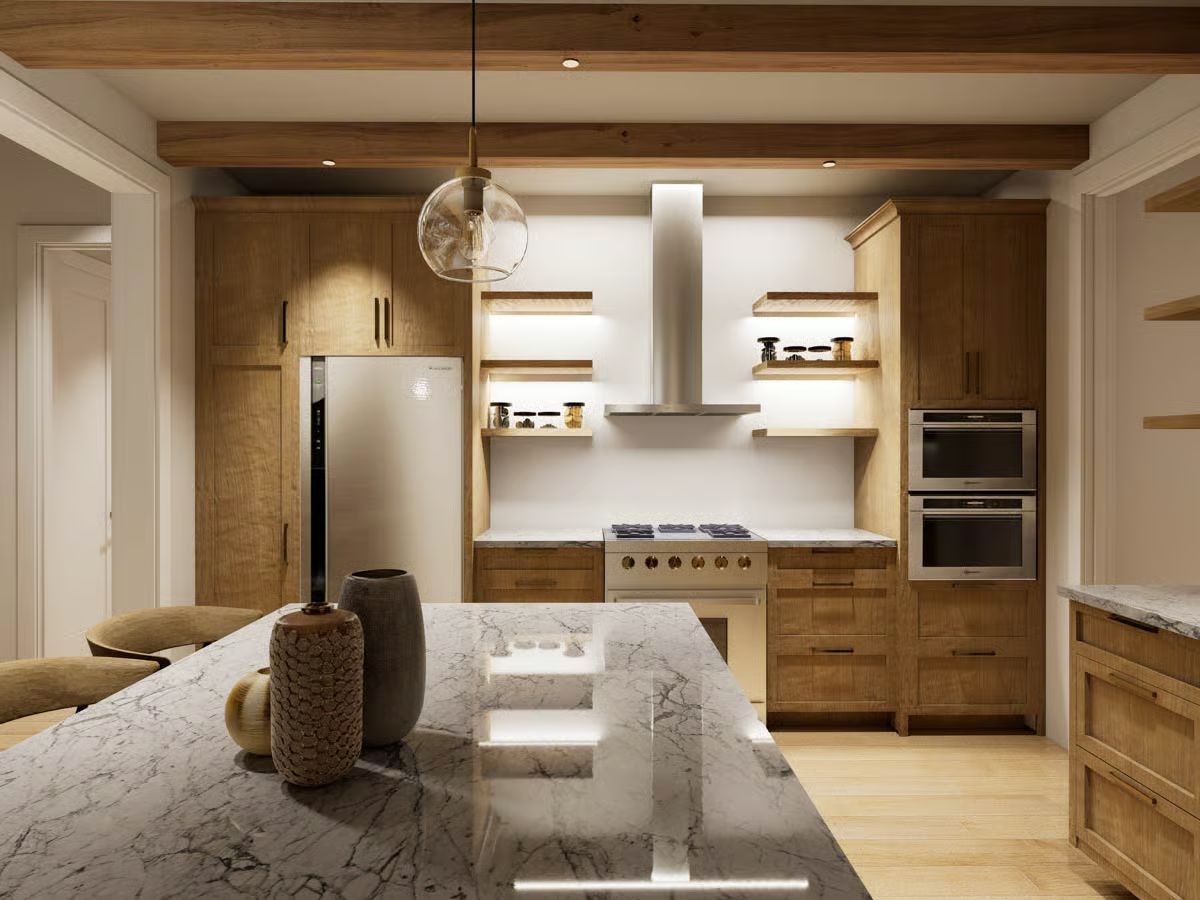
Kitchen
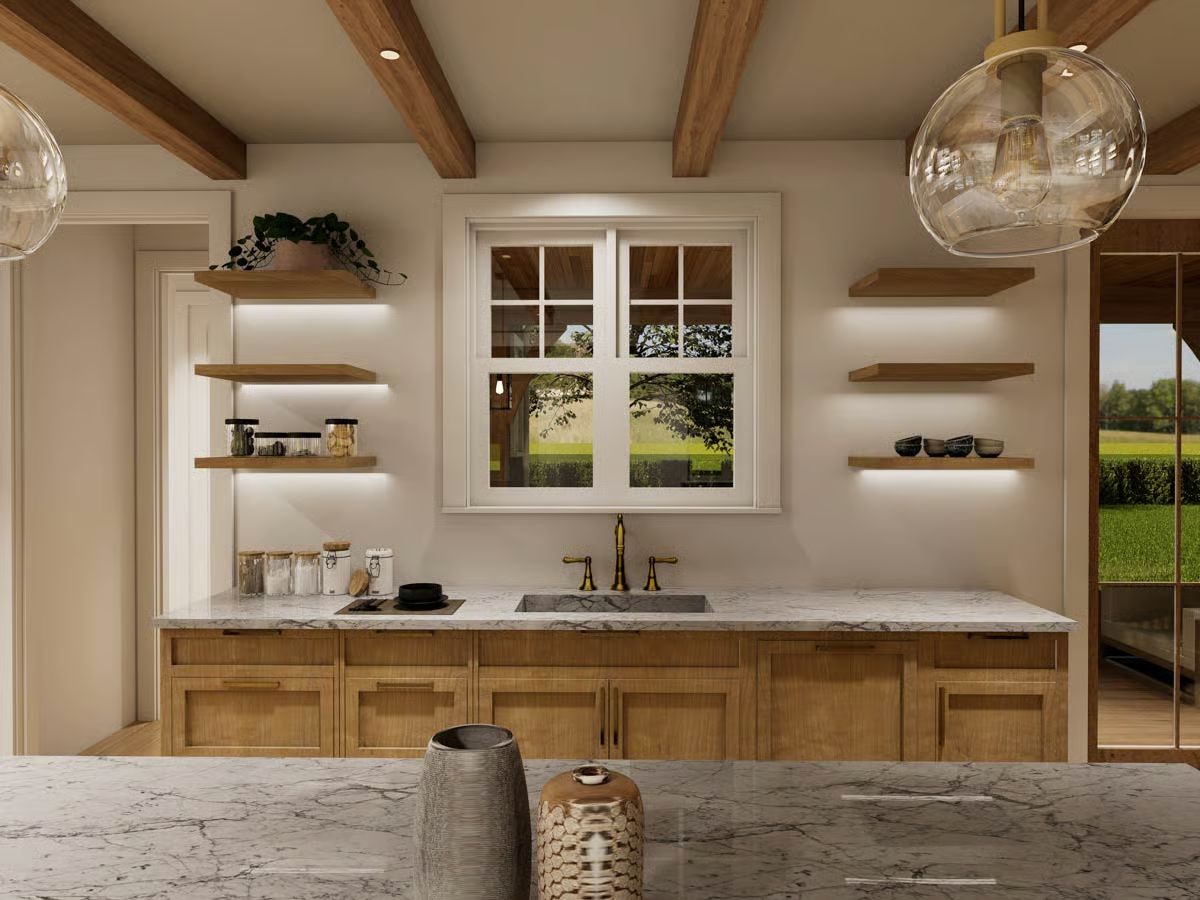
Home Stratosphere Guide
Your Personality Already Knows
How Your Home Should Feel
113 pages of room-by-room design guidance built around your actual brain, your actual habits, and the way you actually live.
You might be an ISFJ or INFP designer…
You design through feeling — your spaces are personal, comforting, and full of meaning. The guide covers your exact color palettes, room layouts, and the one mistake your type always makes.
The full guide maps all 16 types to specific rooms, palettes & furniture picks ↓
You might be an ISTJ or INTJ designer…
You crave order, function, and visual calm. The guide shows you how to create spaces that feel both serene and intentional — without ending up sterile.
The full guide maps all 16 types to specific rooms, palettes & furniture picks ↓
You might be an ENFP or ESTP designer…
You design by instinct and energy. Your home should feel alive. The guide shows you how to channel that into rooms that feel curated, not chaotic.
The full guide maps all 16 types to specific rooms, palettes & furniture picks ↓
You might be an ENTJ or ESTJ designer…
You value quality, structure, and things done right. The guide gives you the framework to build rooms that feel polished without overthinking every detail.
The full guide maps all 16 types to specific rooms, palettes & furniture picks ↓
Dining Area
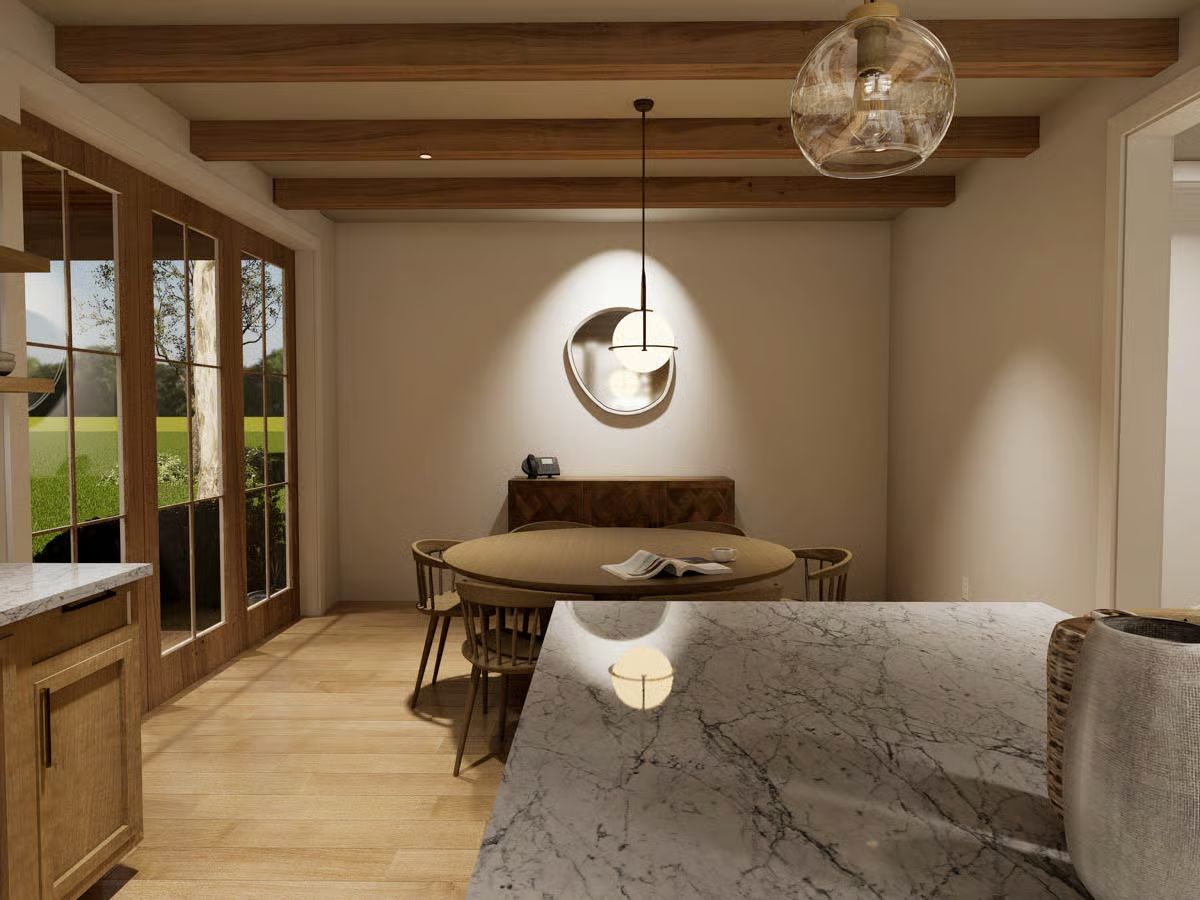
Living Room
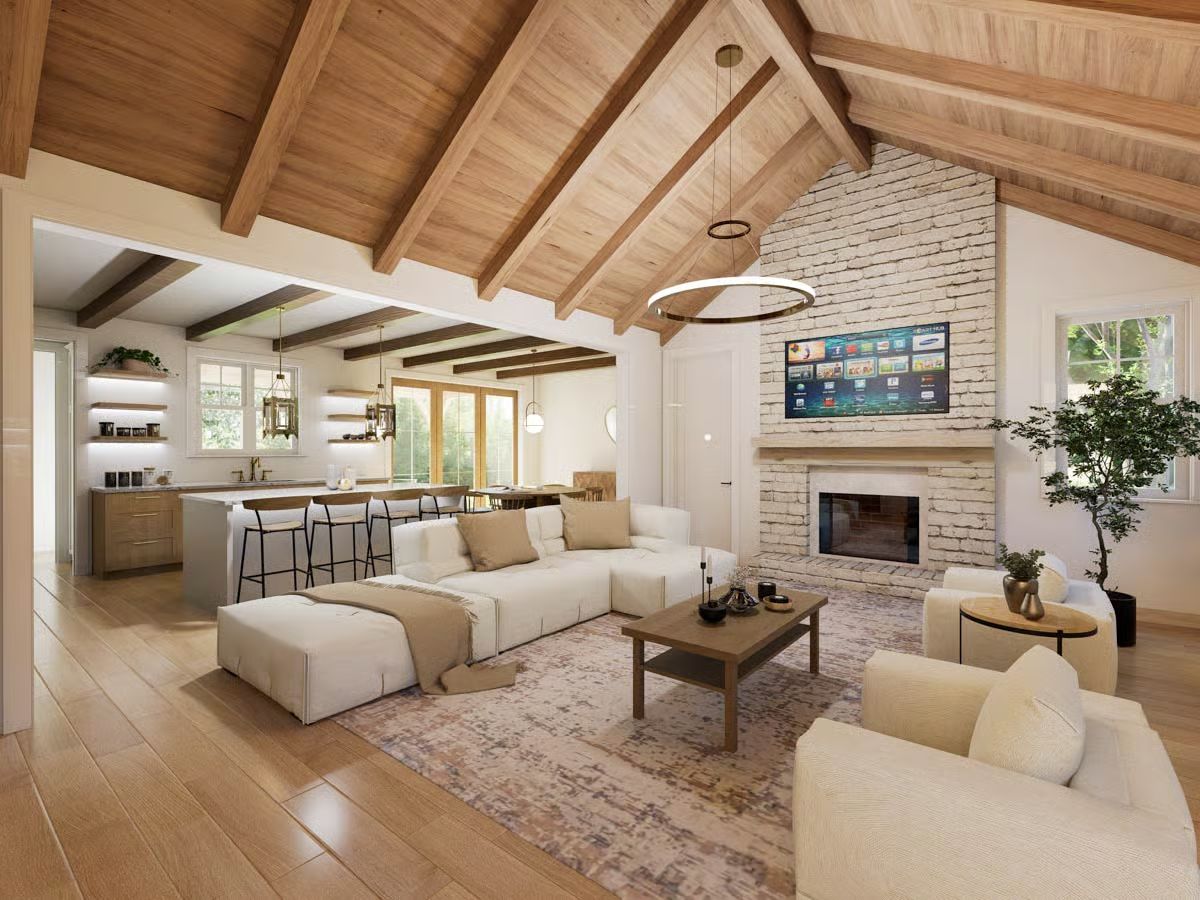
Living Room
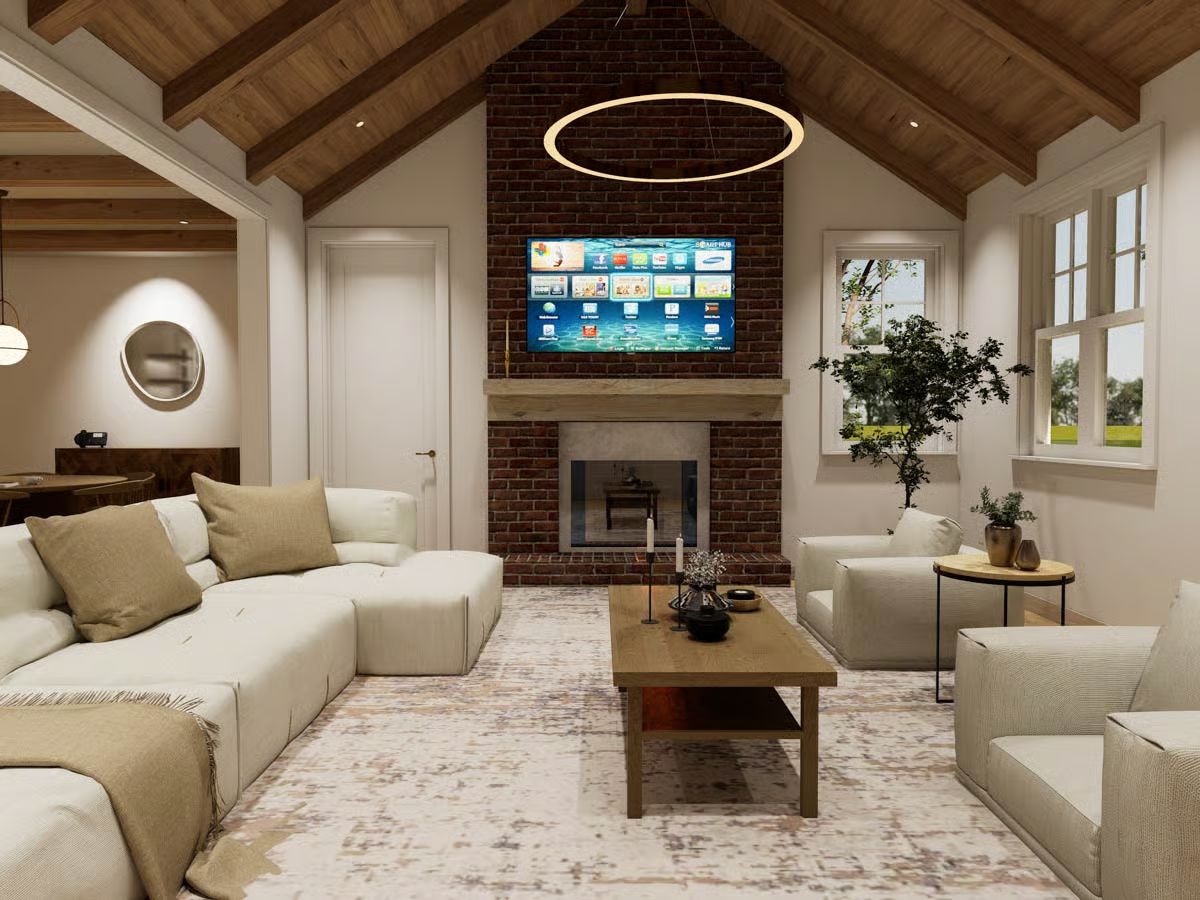
Living Room
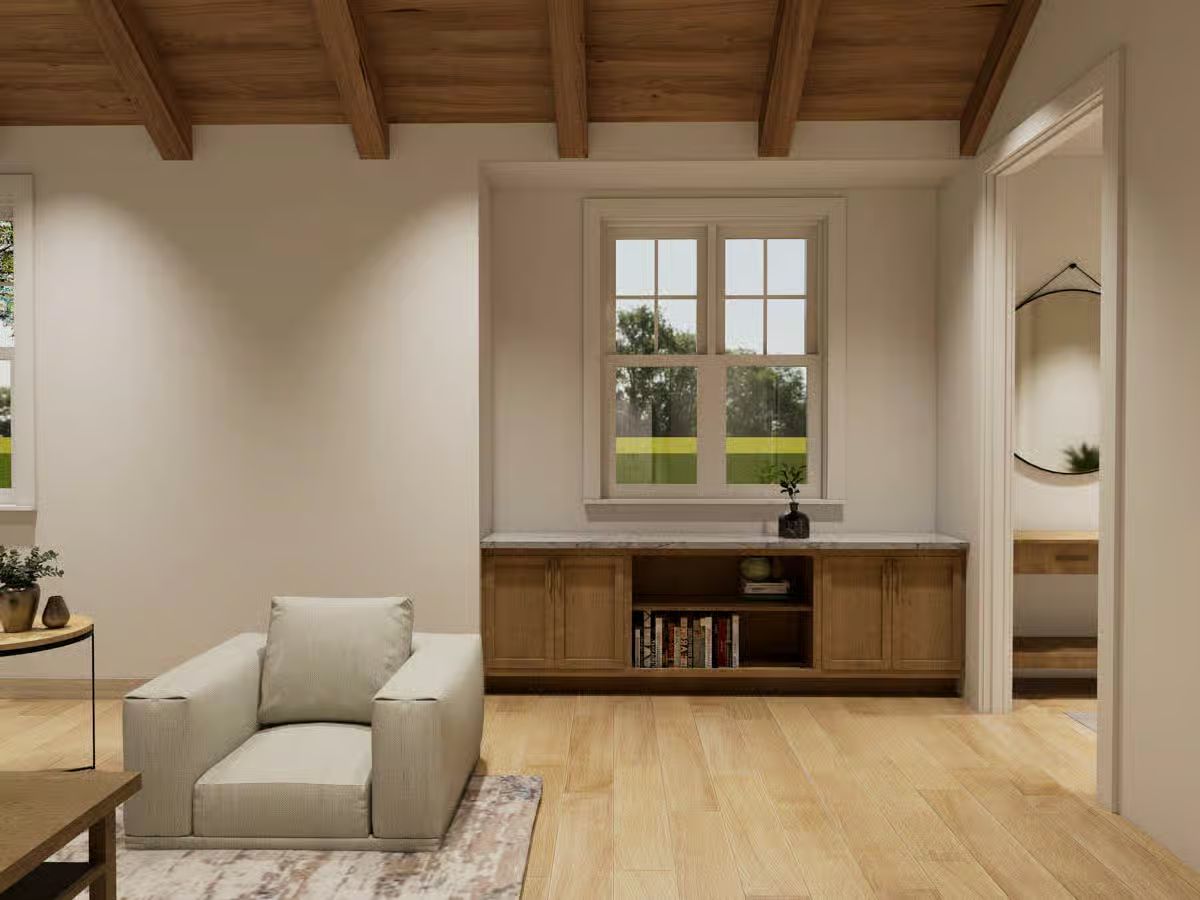
Laundry Room
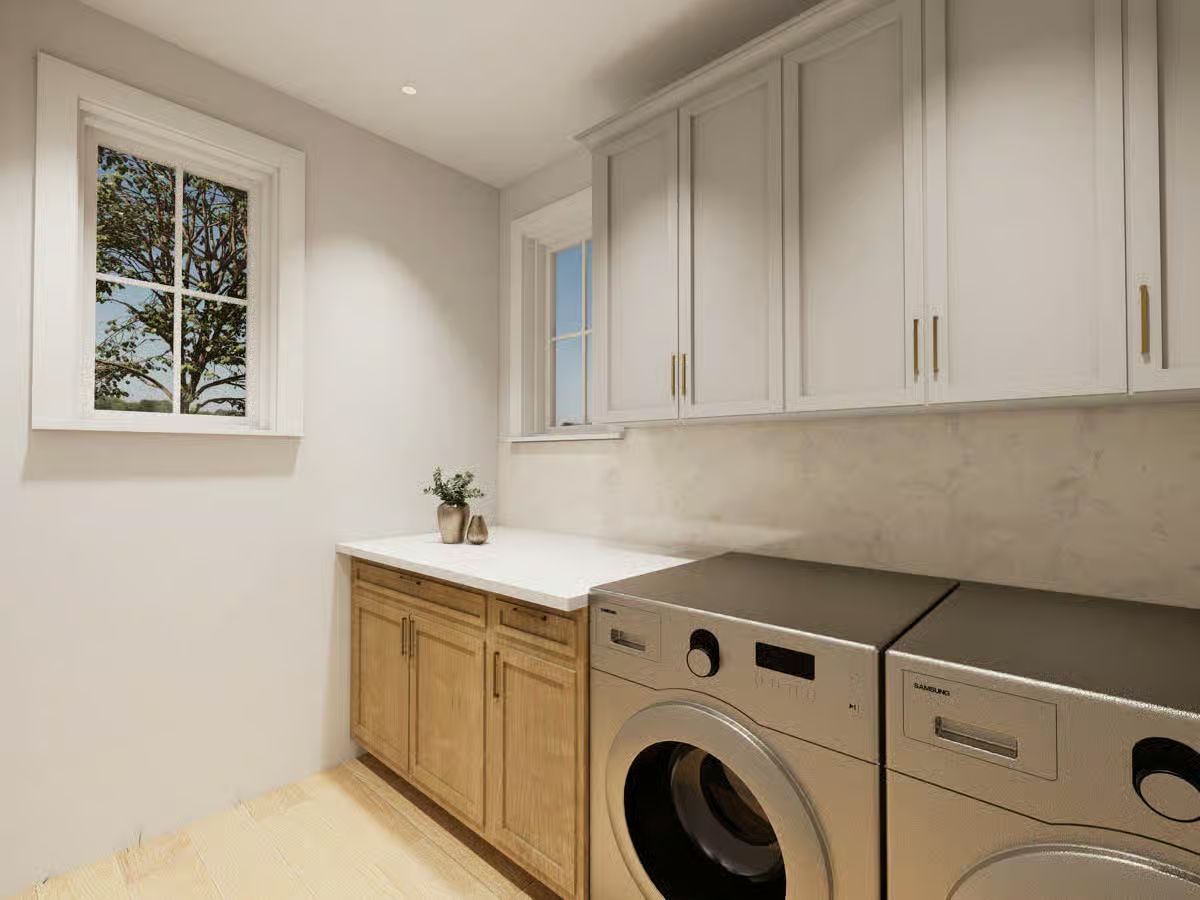
Primary Bedroom
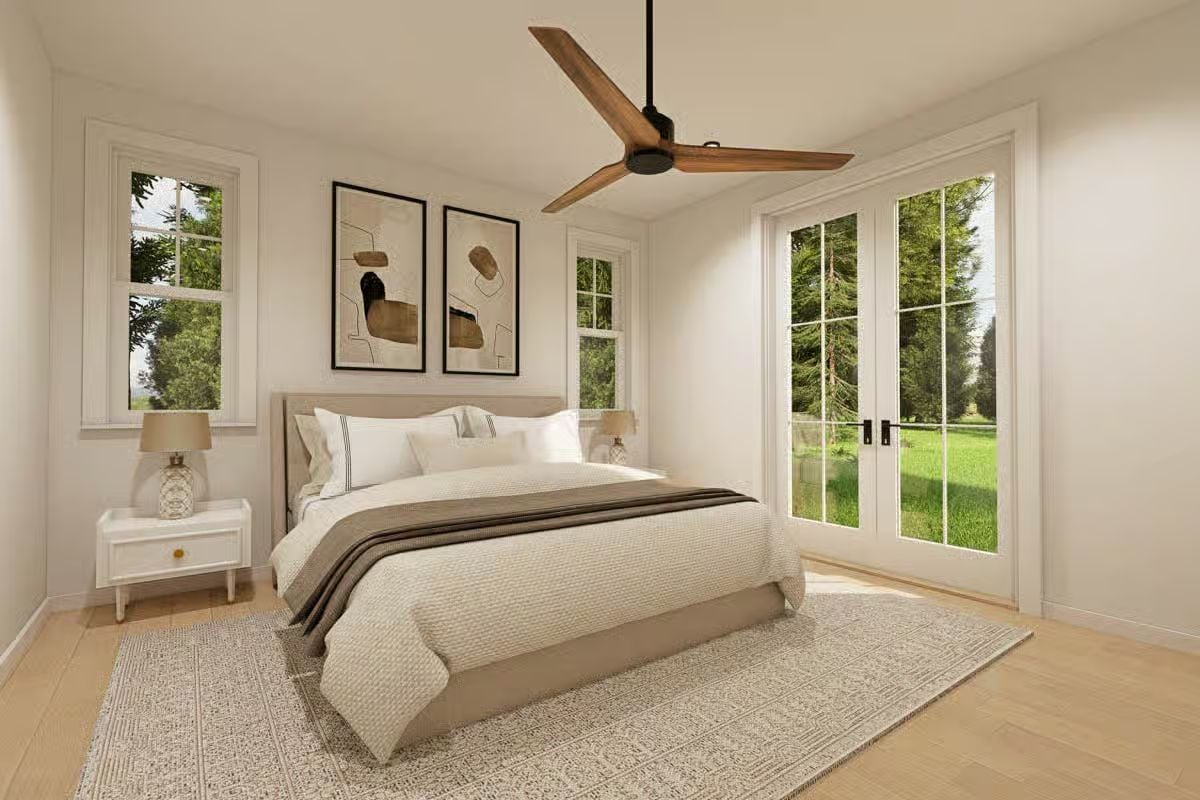
Primary Bedroom
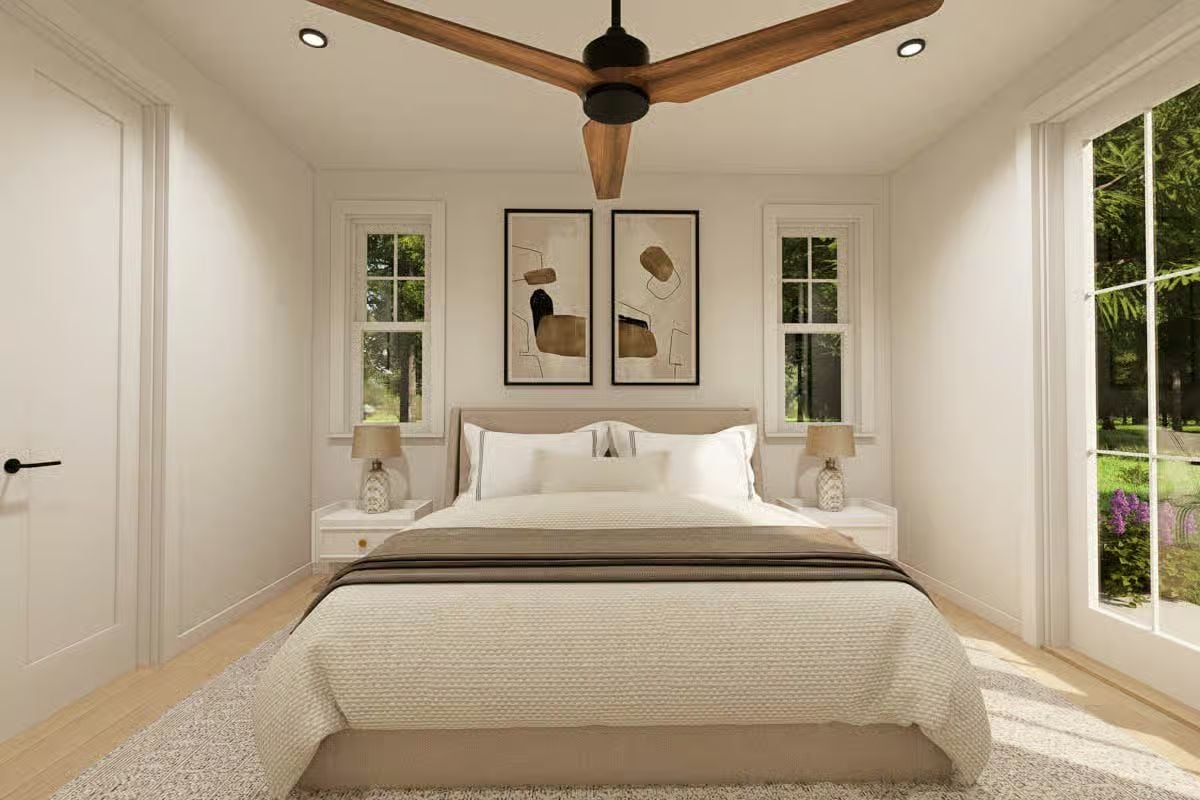
Primary Bathroom
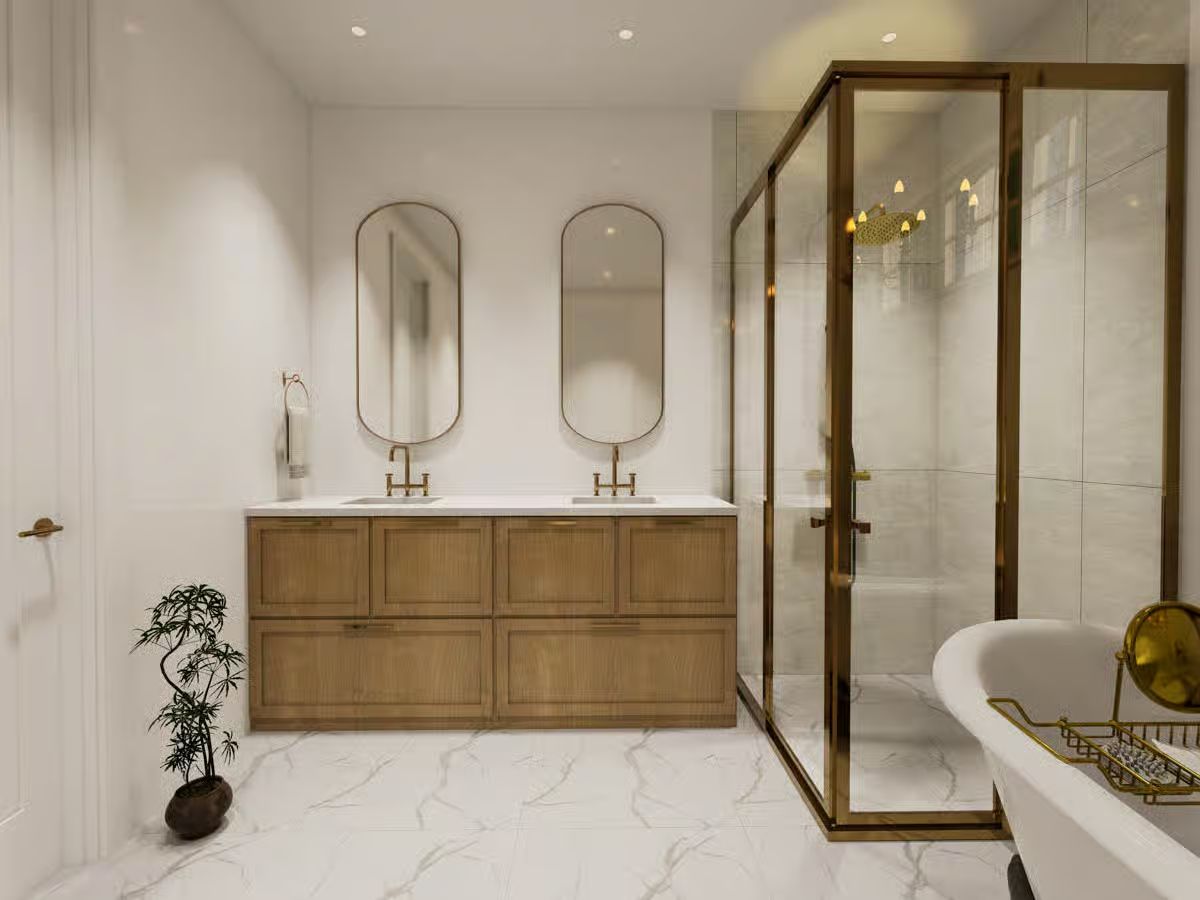
Bedroom
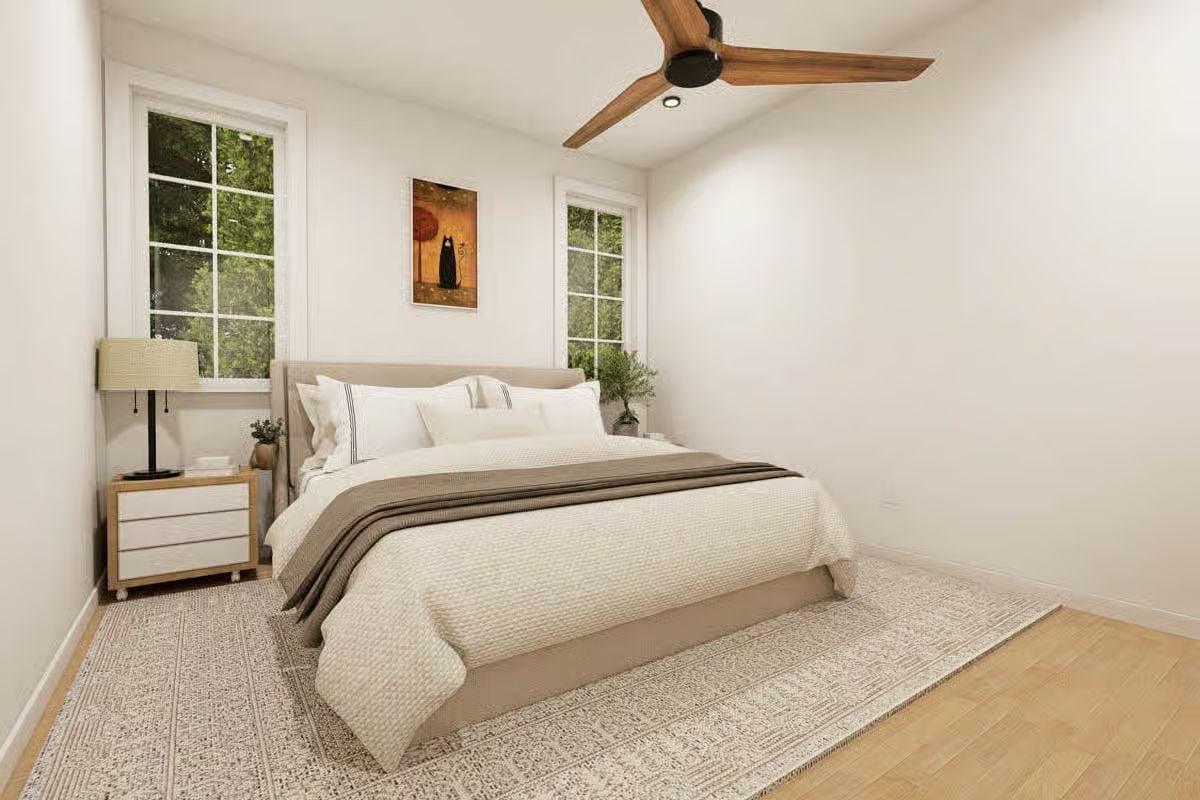
Bathroom
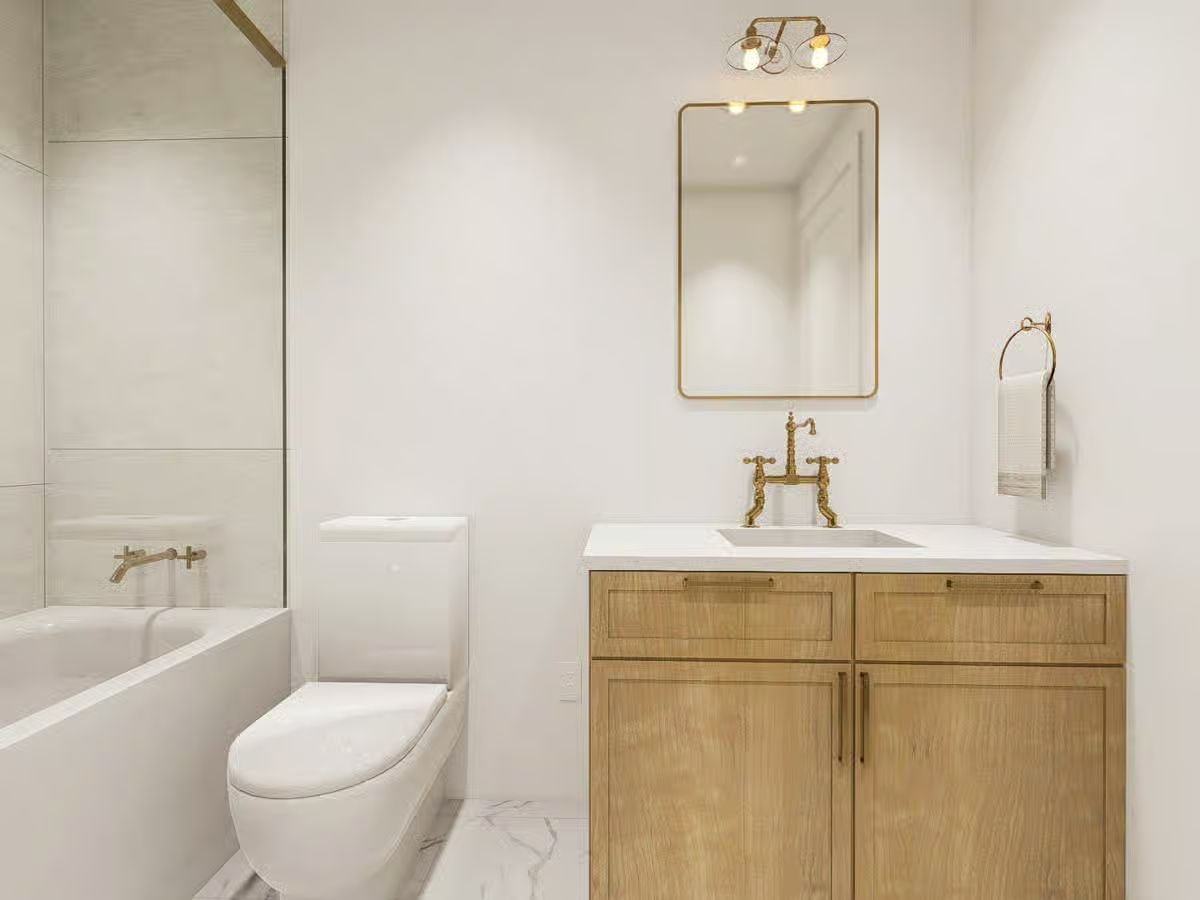
Bedroom
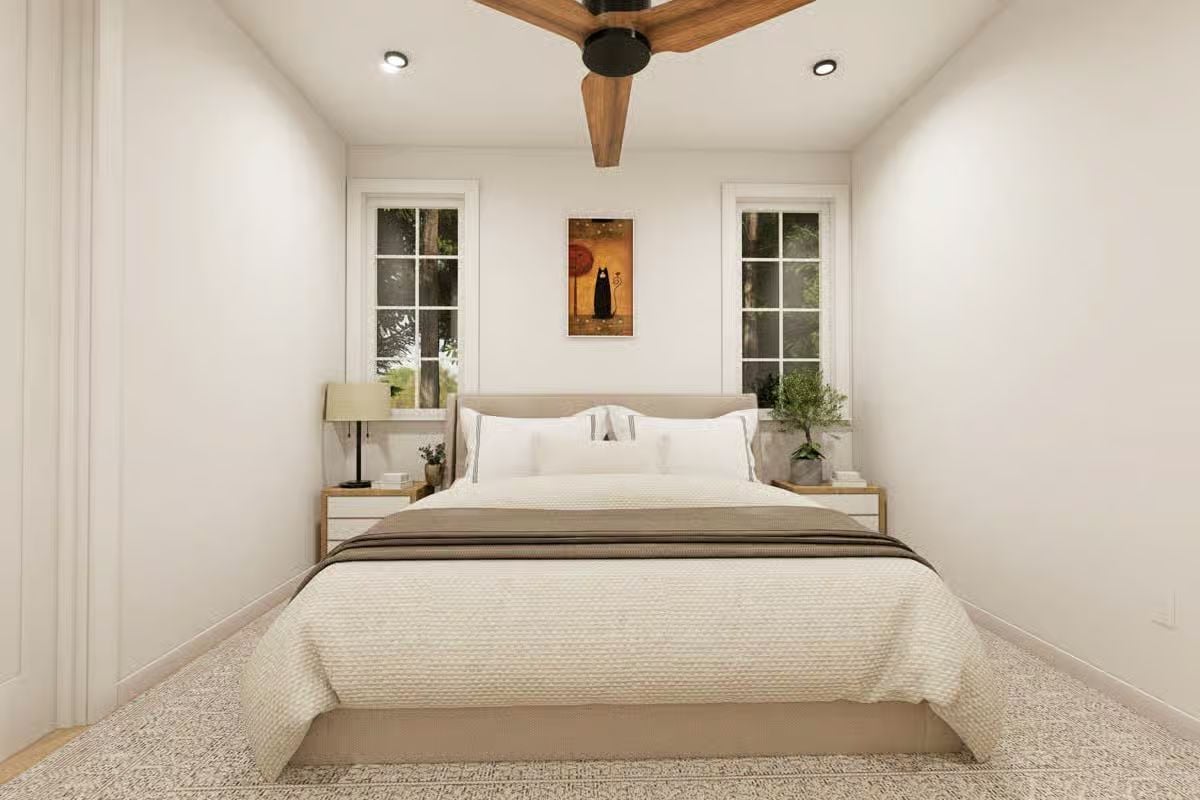
Bathroom
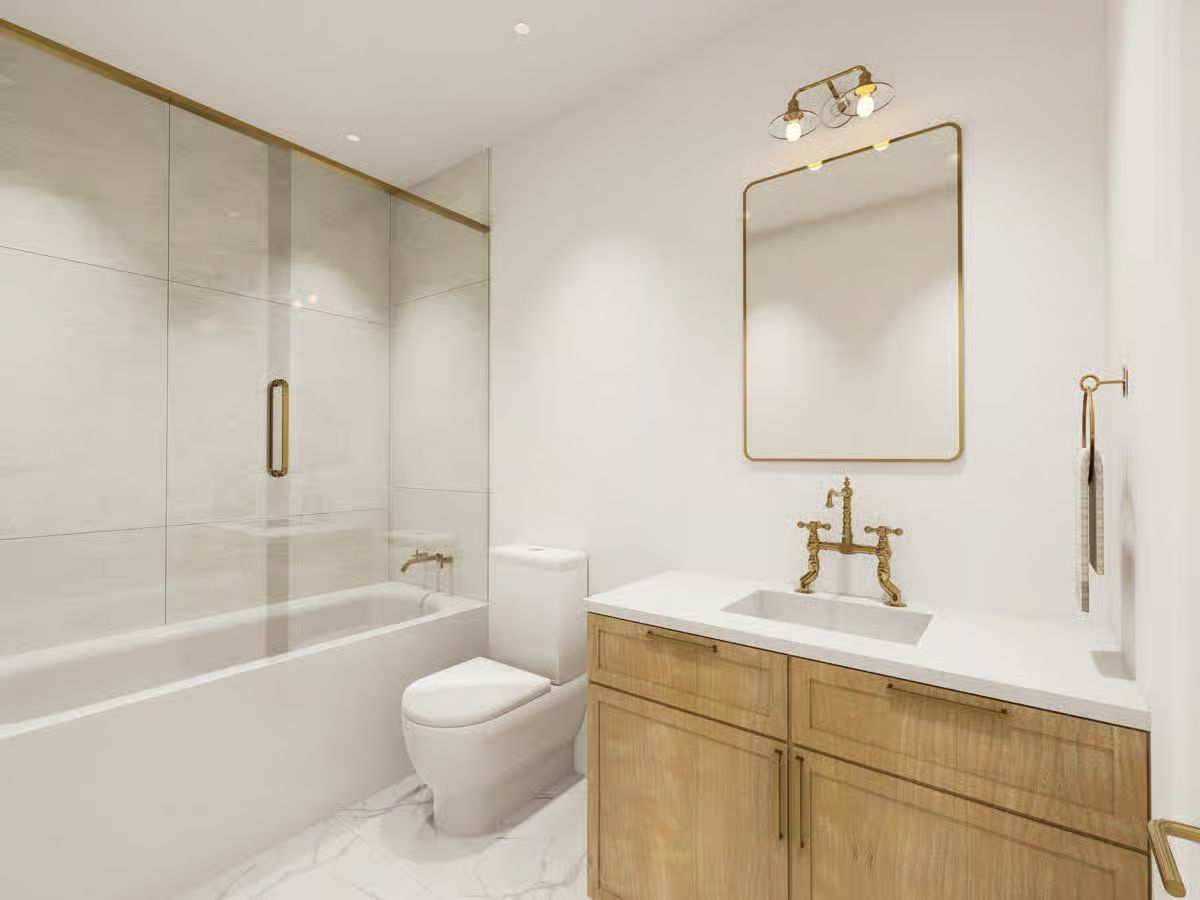
Would you like to save this?
Bathroom
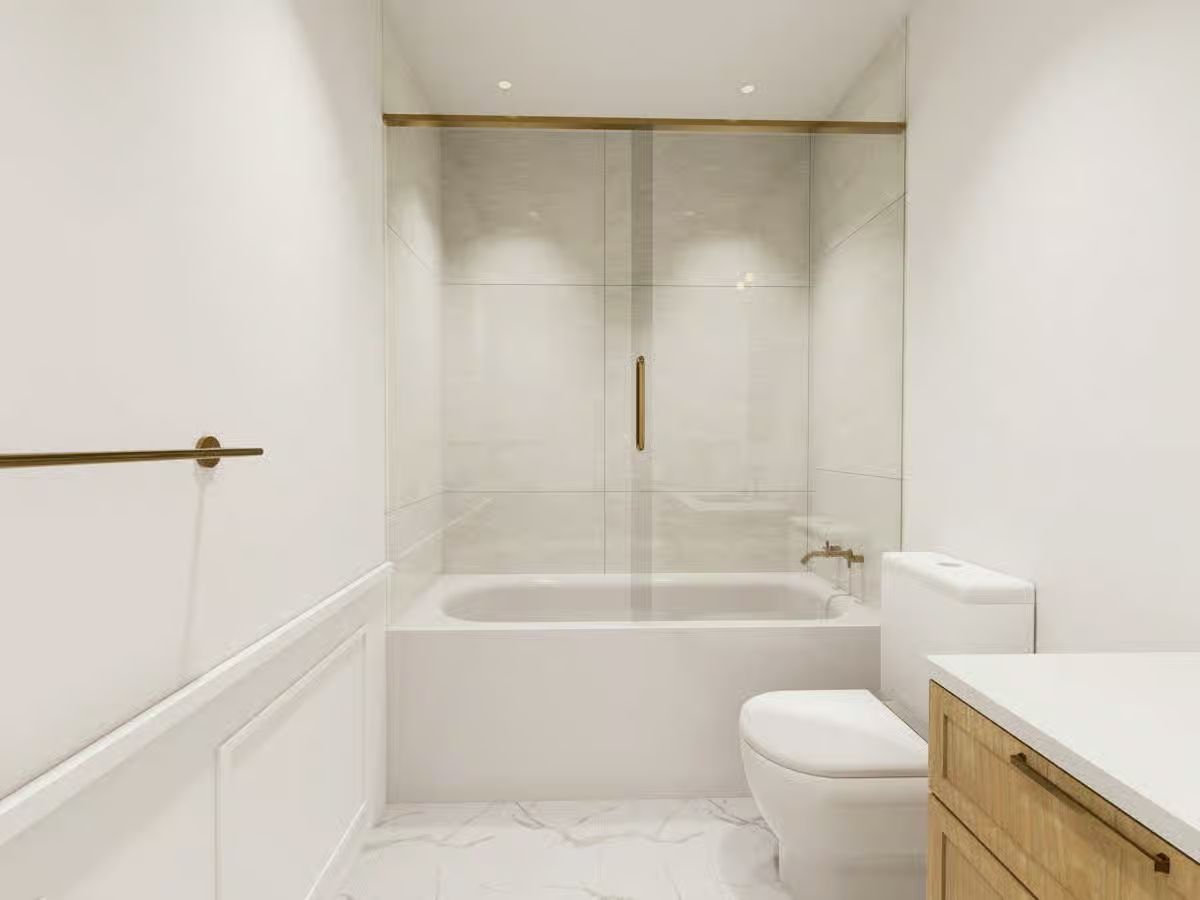
Bedroom

Hallway
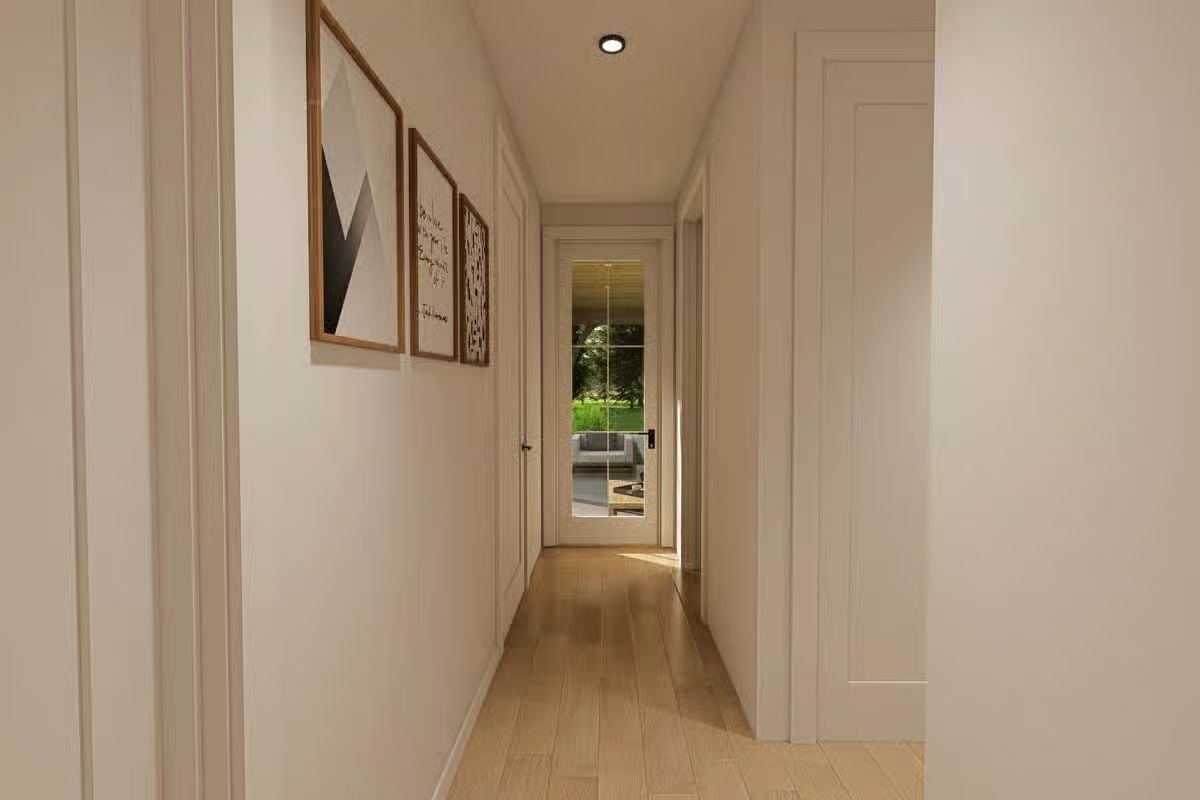
Were You Meant
to Live In?
Hallway
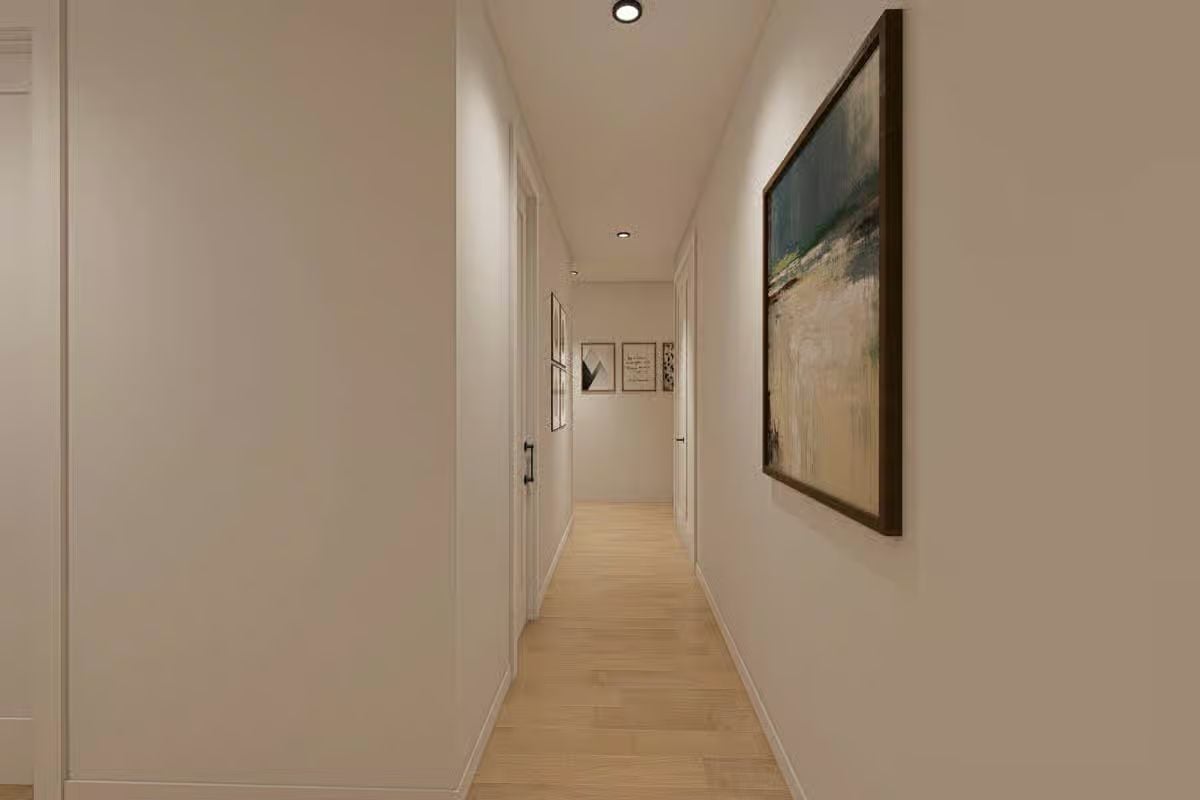
Front Elevation
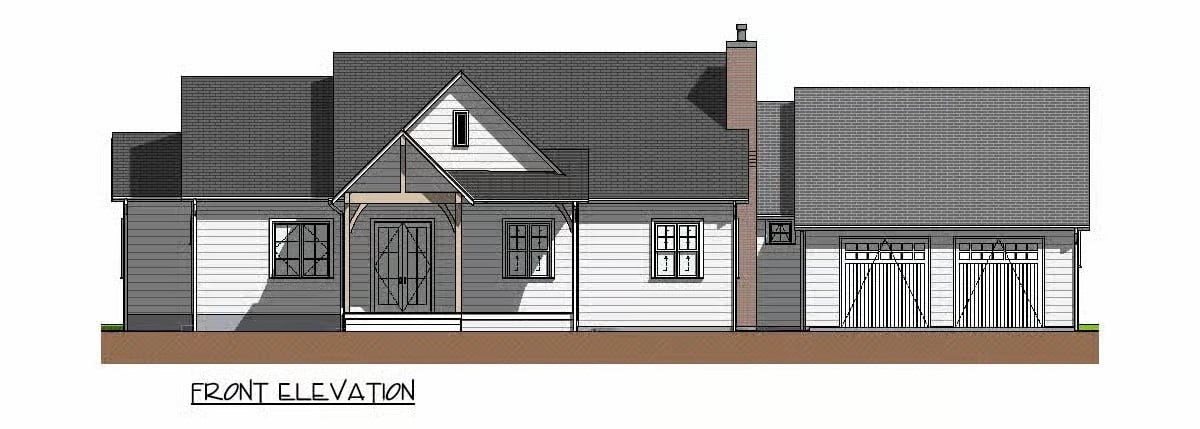
Right Elevation
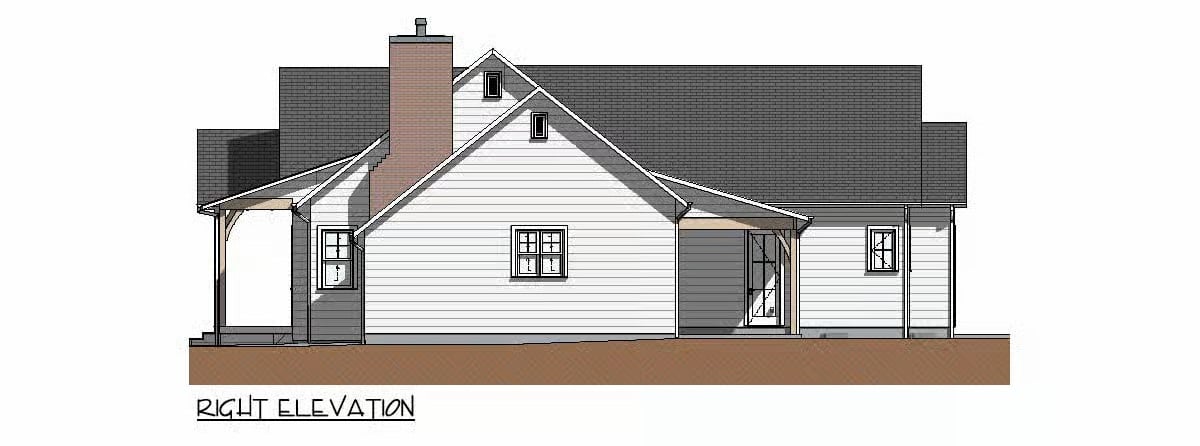
Left Elevation
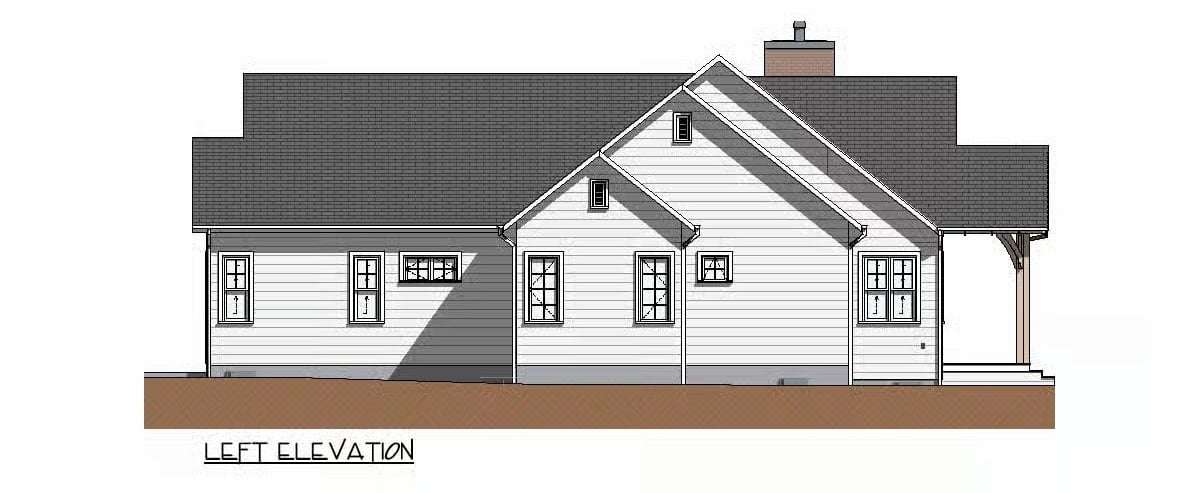
Rear Elevation
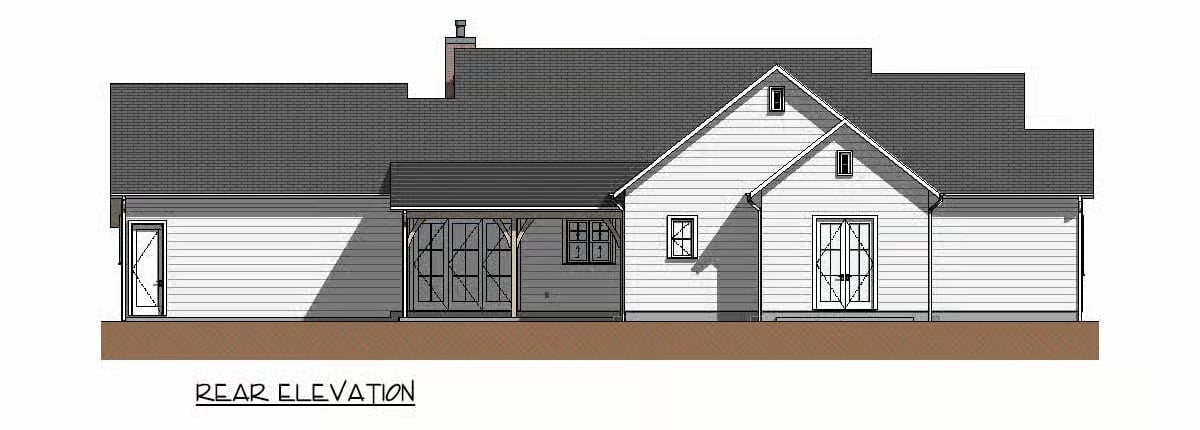
Details
This charming cottage farmhouse combines classic simplicity with modern warmth, showcasing a welcoming gable roof, soft siding tones, and a rustic timber-framed entry. The brick chimney adds a touch of timeless character, while large windows create a bright, inviting presence. The covered front porch offers a comfortable space to unwind and leads directly into the open and airy living area inside.
The floor plan emphasizes functionality and connection, with the vaulted living room flowing effortlessly into the kitchen and dining spaces. The kitchen features a large island and walk-in pantry, ideal for both meal prep and gathering. The primary suite is arranged for privacy and comfort, with a spa-like bath and patio access. Two additional bedrooms share a well-appointed hall bath.
A dedicated laundry room and utility area near the garage enhance everyday convenience. Outdoor living extends from the dining area to a covered patio, providing an easy transition between indoor comfort and open-air relaxation.
Pin It!
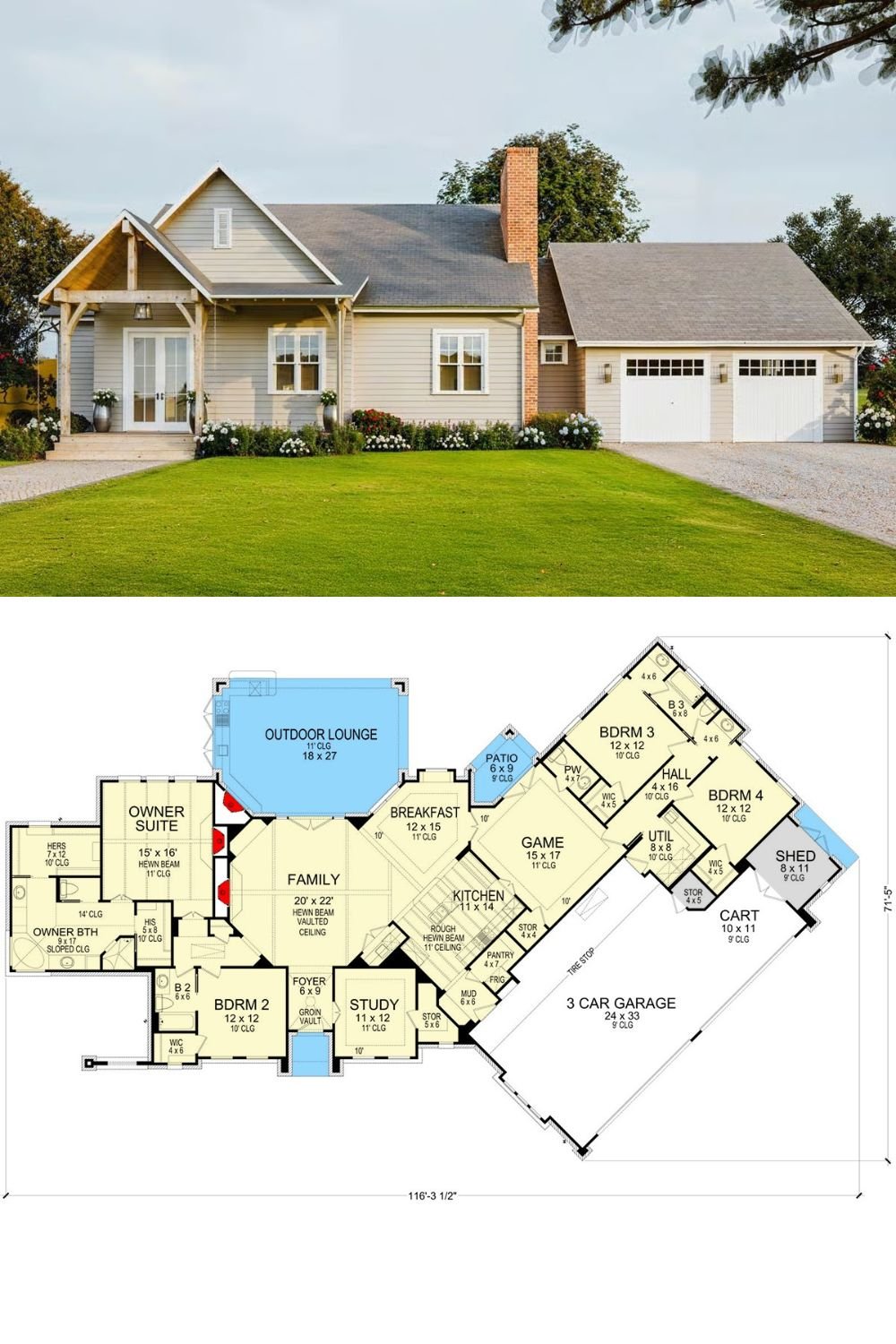
Architectural Designs Plan 871040NST





