Step inside this stunning contemporary home that offers a perfect blend of function and style within its expansive 1,800 square feet of living space. Boasting three bedrooms and two bathrooms, this architectural marvel showcases a sleek design featuring dark vertical siding and eye-catching overhangs. The layout emphasizes open living, with high ceilings and ample natural light, creating a warm and inviting atmosphere.
Stunning Facade with Gleaming Horizontal Windows

This home exemplifies contemporary architecture, defined by its minimalist aesthetic and clean lines. The bold black siding contrasts sharply with the natural wood tones, creating a sophisticated exterior that harmonizes with its lush surroundings. Step inside to discover a thoughtfully crafted floor plan, seamlessly integrating spacious living areas with luxurious elements like a stone fireplace and sleek barn doors.
Thoughtful Open Layout with a Spacious Central Island
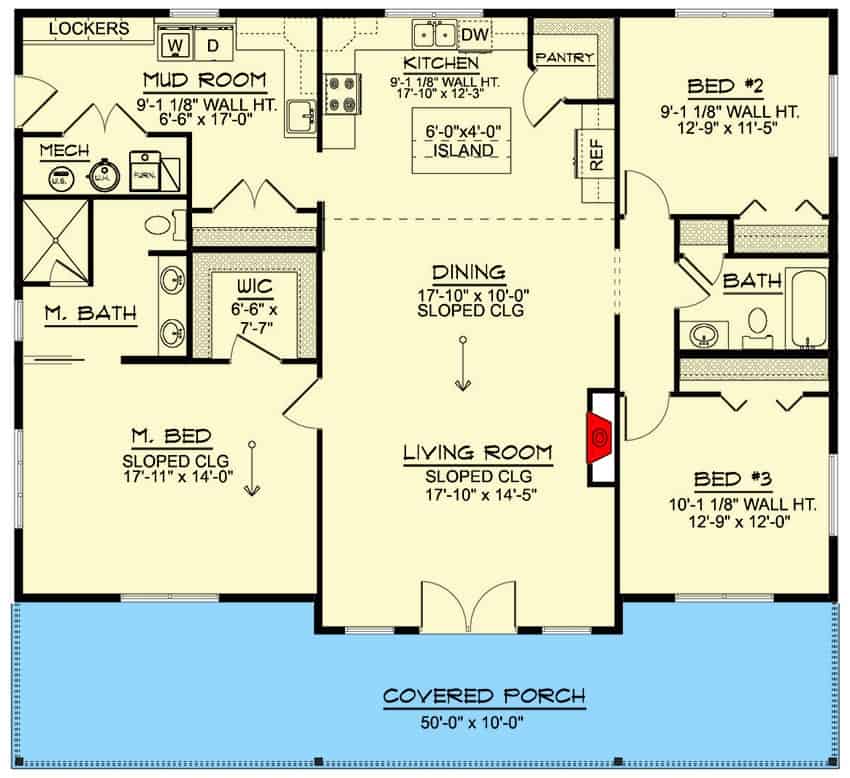
This well-planned floor design features a central living area that seamlessly merges the kitchen, dining, and living room spaces, enhanced by sloped ceilings. A standout feature is the 6’x4′ kitchen island, providing ample space for meal preparation and casual dining. The layout emphasizes functionality with a convenient mudroom, a sizable master suite, and two additional bedrooms, all easily accessible while promoting a sense of openness.
Source: Architectural Designs – Plan 135243GRA
Stunning Entryway with Striking Black Siding
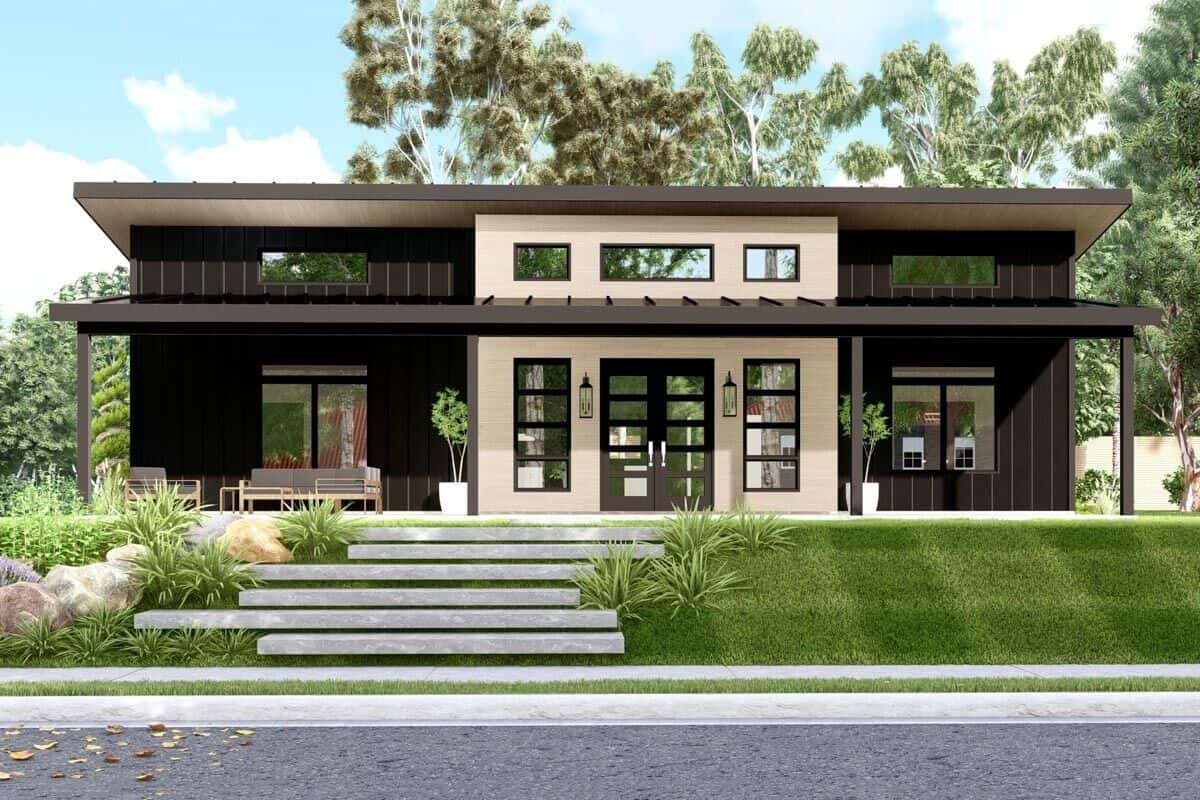
This contemporary home features a bold black siding that contrasts sharply with its light central facade, creating a visually arresting exterior. The overhanging roof provides both style and function, while the symmetrical entryway with glass-paneled doors invites natural light inside. Simple landscaping with a series of concrete steps enhances the home’s clean, modern aesthetic.
Bold Contemporary Exterior with Striking Overhangs
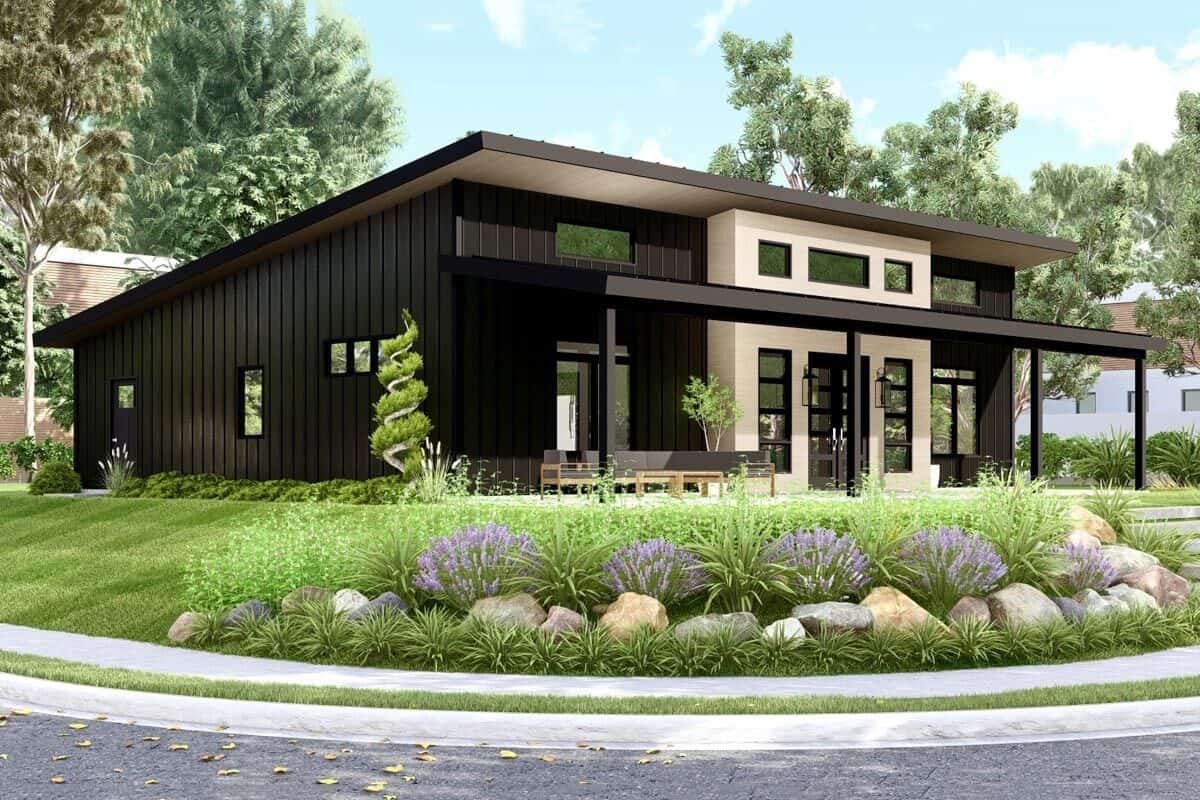
This contemporary home features bold black siding complemented by striking overhangs that lend both style and protection from the elements. The design incorporates sleek, narrow windows that ensure privacy while welcoming natural light. A thoughtfully landscaped front yard frames the house with lush greenery and vibrant flowers, enhancing its modern aesthetic against a backdrop of tall trees.
Stylish Simplicity Highlighted by Crisp Black Siding
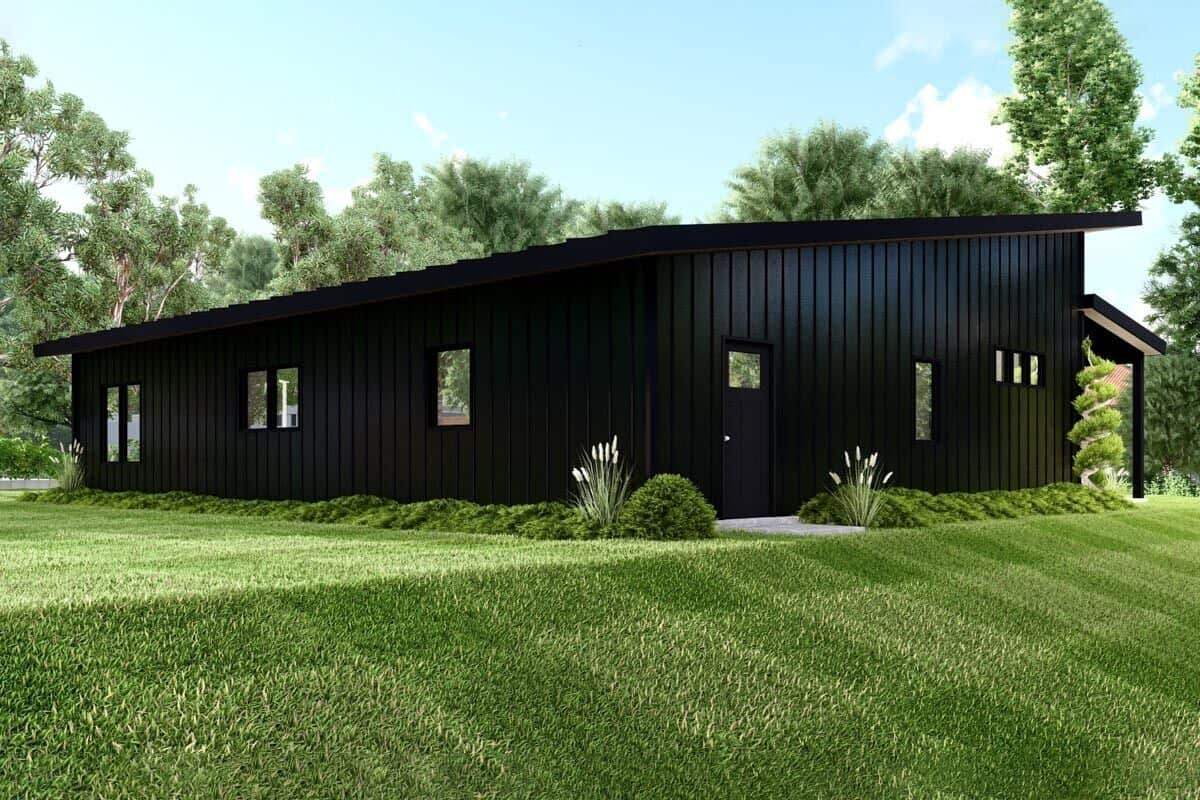
This home showcases a minimalist design with its sleek, black vertical siding that contrasts beautifully against the vibrant green landscape. Clean lines and a low, sloping roof add to its contemporary appeal, while strategically placed windows allow for natural light to fill the interior. The simplicity of the design emphasizes the harmonious relationship between the home and its natural surroundings, creating a seamless integration with the lush backdrop.
Inviting Front Entry with Glass Details and Dark Siding
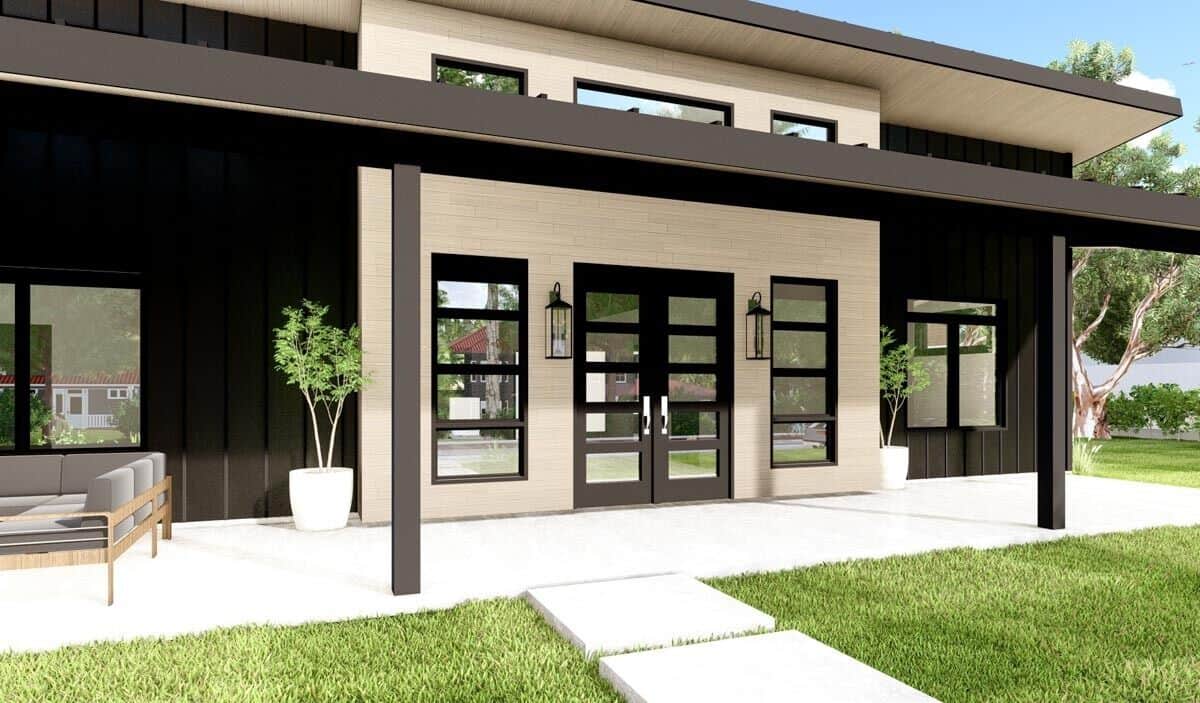
This entrance features a striking contrast between the dark vertical siding and the light central facade, highlighted by double glass doors that invite natural light. The sleek, horizontal windows complement the modern architecture and add a touch of elegance. The concrete pathway and minimalist landscaping enhance the home’s streamlined, contemporary style.
Open Concept Living with a Striking Stone Fireplace
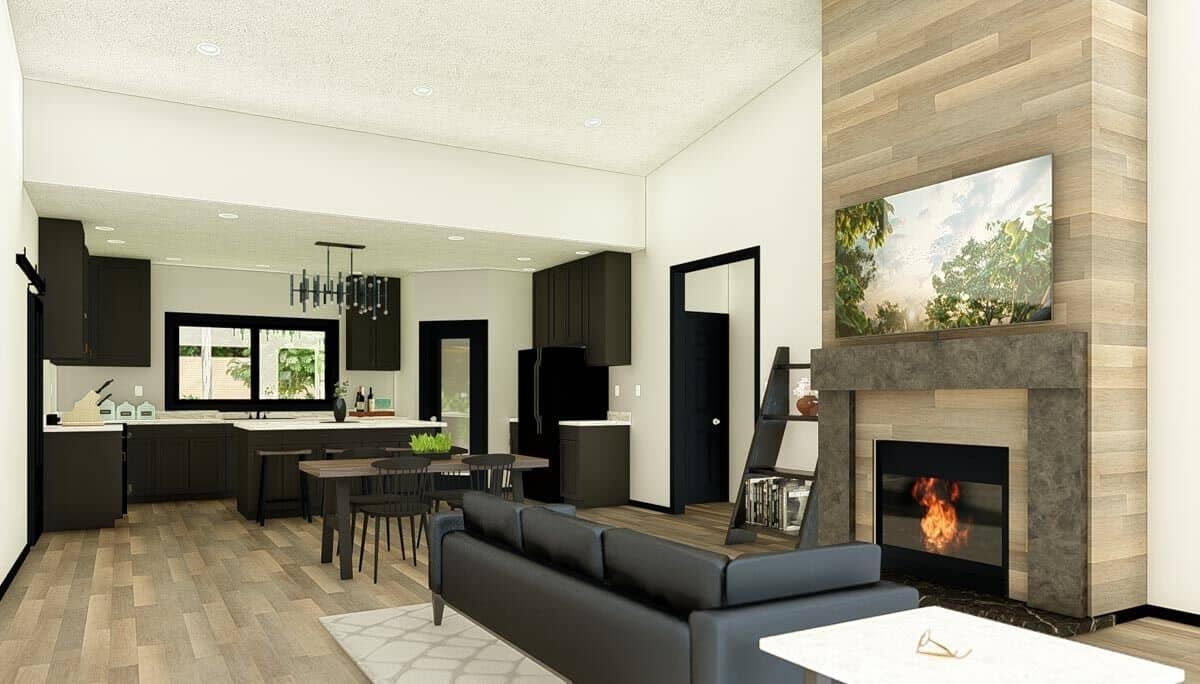
This modern living space seamlessly merges with the kitchen and dining area, creating a harmonious flow enhanced by high ceilings. A standout feature is the striking stone fireplace that anchors the room, paired with warm wood flooring. Dark cabinetry contrasts with the bright walls, while large windows invite natural light, highlighting the minimalist yet cozy decor.
Wow, Check Out That Rustic Barn Door in the Kitchen
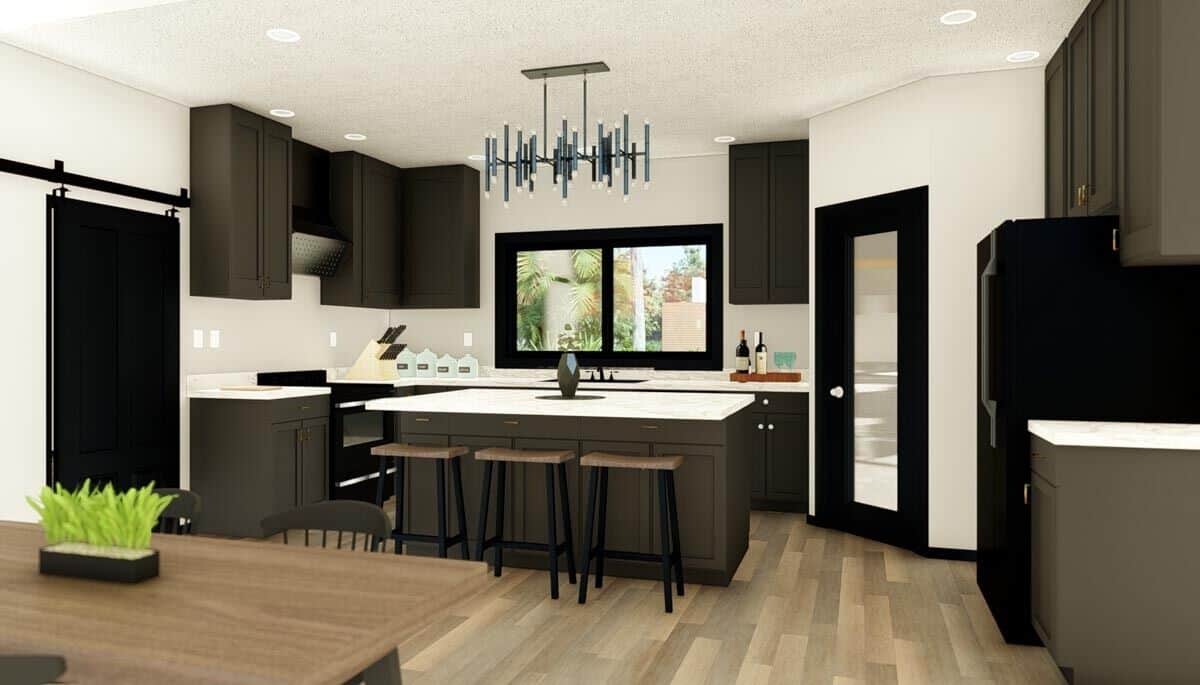
This modern kitchen features a bold, minimalist design with dark cabinetry providing a striking contrast against light countertops and walls. A central island with bar stools invites casual dining, while a unique chandelier adds a touch of elegance. The sliding barn door is both functional and stylish, complementing the clean lines and open layout of the space.
High Ceilings and a Warm Fireplace in This Open Living Space
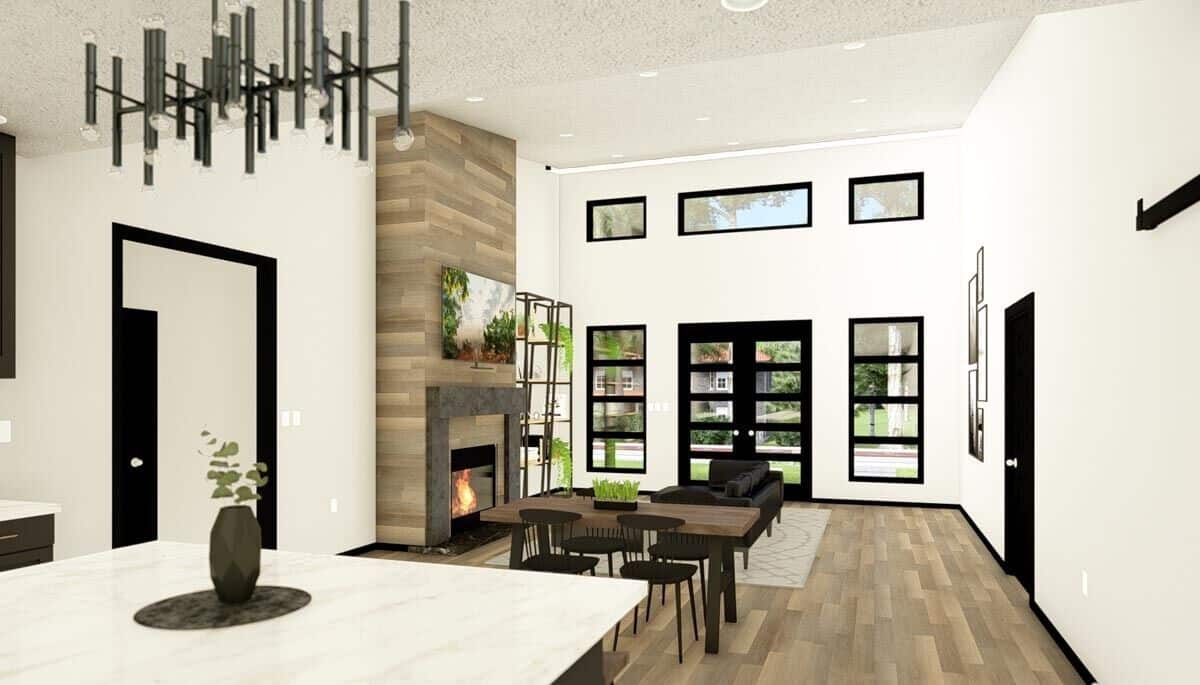
This living area features soaring ceilings that create an airy, expansive feel accentuated by the sleek black-framed windows and doors. The fireplace, set within a chic wooden accent wall, serves as a focal point while bringing warmth and texture to the room. An elegant chandelier and minimalist furnishings complete the modern design, promoting both style and comfort.
Source: Architectural Designs – Plan 135243GRA






