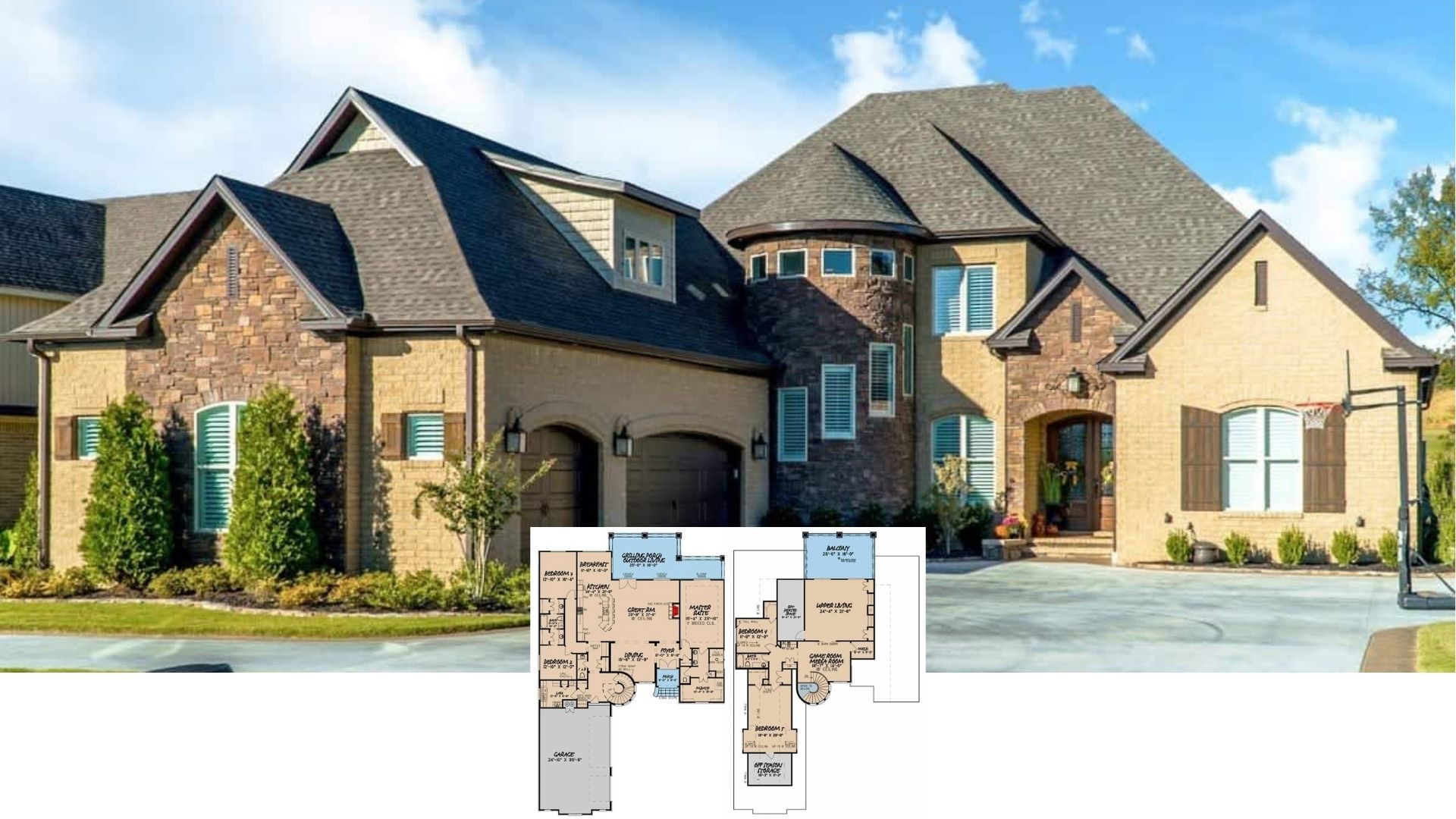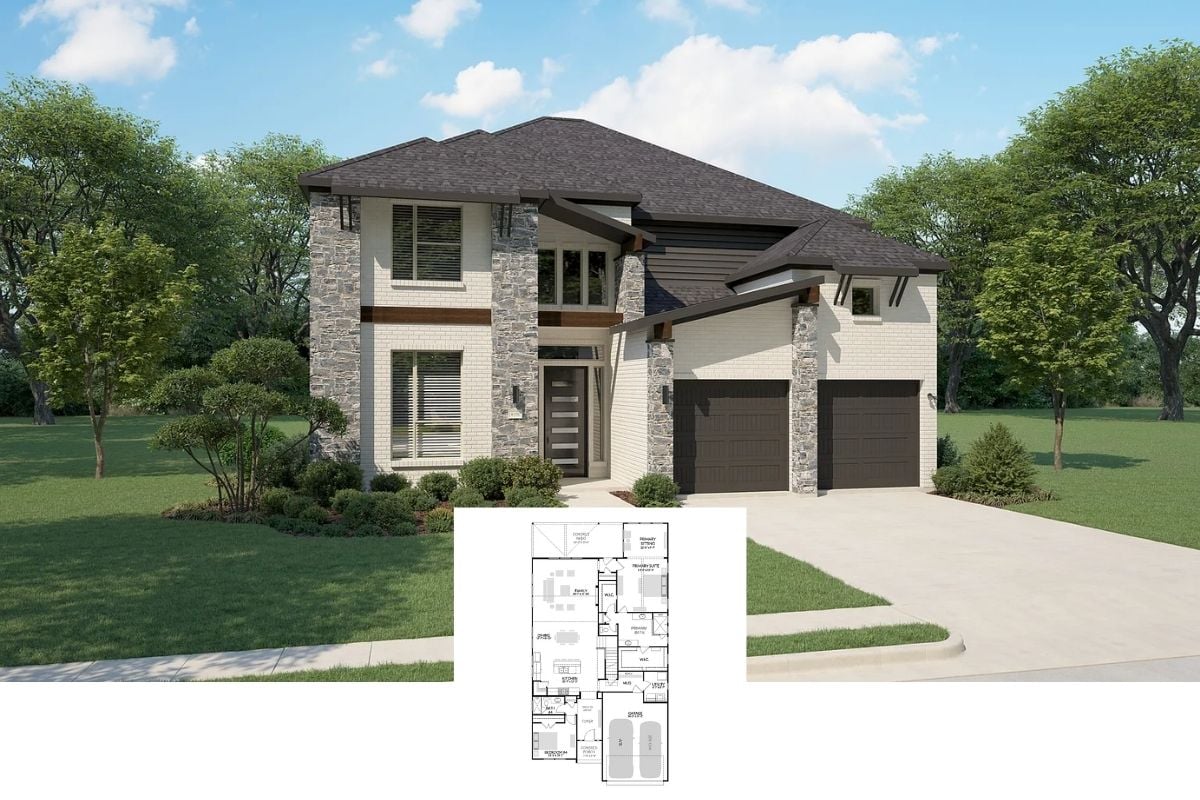Step inside this stunning 2-bedroom, 2.5-bathroom farmhouse, showcasing 1,800 square feet of thoughtfully designed living space. Emphasizing clean lines and simplicity, this home features a metal roof and lush surroundings that enhance its minimalist charm. With expansive windows, the interiors are bathed in natural light, creating a warm and inviting atmosphere. This home is styled for comfort and sophistication, from a functional kitchen layout to seamless indoor and outdoor living.
Check Out This Farmhouse with Clean Lines and a Subtle Metal Roof

This house epitomizes the farmhouse aesthetic, blending traditional charm with contemporary flair. Characterized by its vertical siding and straightforward rectangular shape, the design is complemented by metal roofing and large windows, offering a graceful fusion of rustic elements. As you explore further, the layout reveals thoughtful details—from efficient flow between living spaces to inviting poolside access—offering a perfect blend of style and functionality.
Observe This Efficient Main Floor Layout with Poolside Access
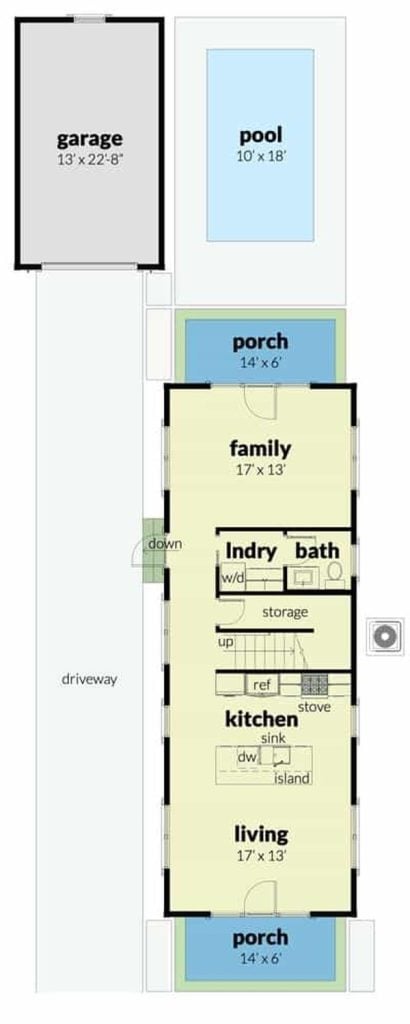
This main floor plan offers a smart and functional layout, connecting living spaces seamlessly from the front porch to the family room. The kitchen boasts an island for casual dining, leading to a backyard porch ideal for poolside gatherings. Practical elements like a laundry room and storage space ensure convenience without compromising style.
Source: Architectural Designs – Plan 44214TD
Look at this Smart Upper Floor Layout with Direct Pool Access
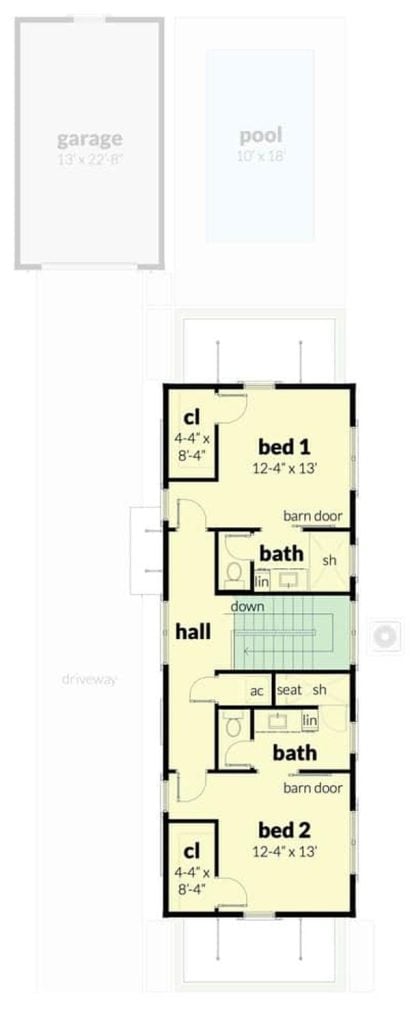
This upper floor plan efficiently leverages space with two well-proportioned bedrooms, each accompanied by closets and a shared bathroom featuring barn doors. The hallway provides practical flow between rooms while offering access to utility spaces like the laundry area. Notably, the layout ensures easy access to the pool and garage, enhancing both daily living and entertainment options.
Source: Architectural Designs – Plan 44214TD
Check Out the Symmetry in This Contemporary Farmhouse Front
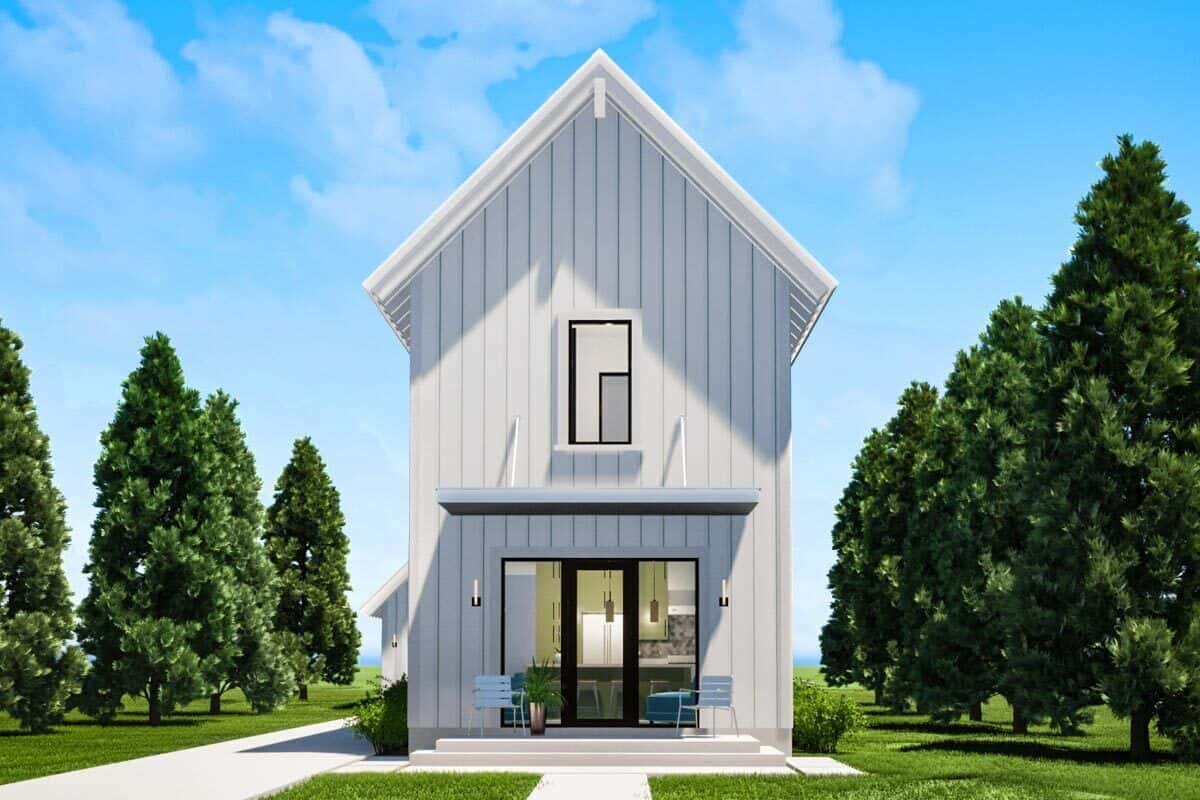
This farmhouse flaunts its symmetry with vertical siding and a sharp gable roof. The centered window above the French doors adds to the balance, creating an appealing focal point. Tall trees frame the structure, enhancing its clean, contemporary look against the clear sky.
Focus on the Garage Door with Flair by the Poolside
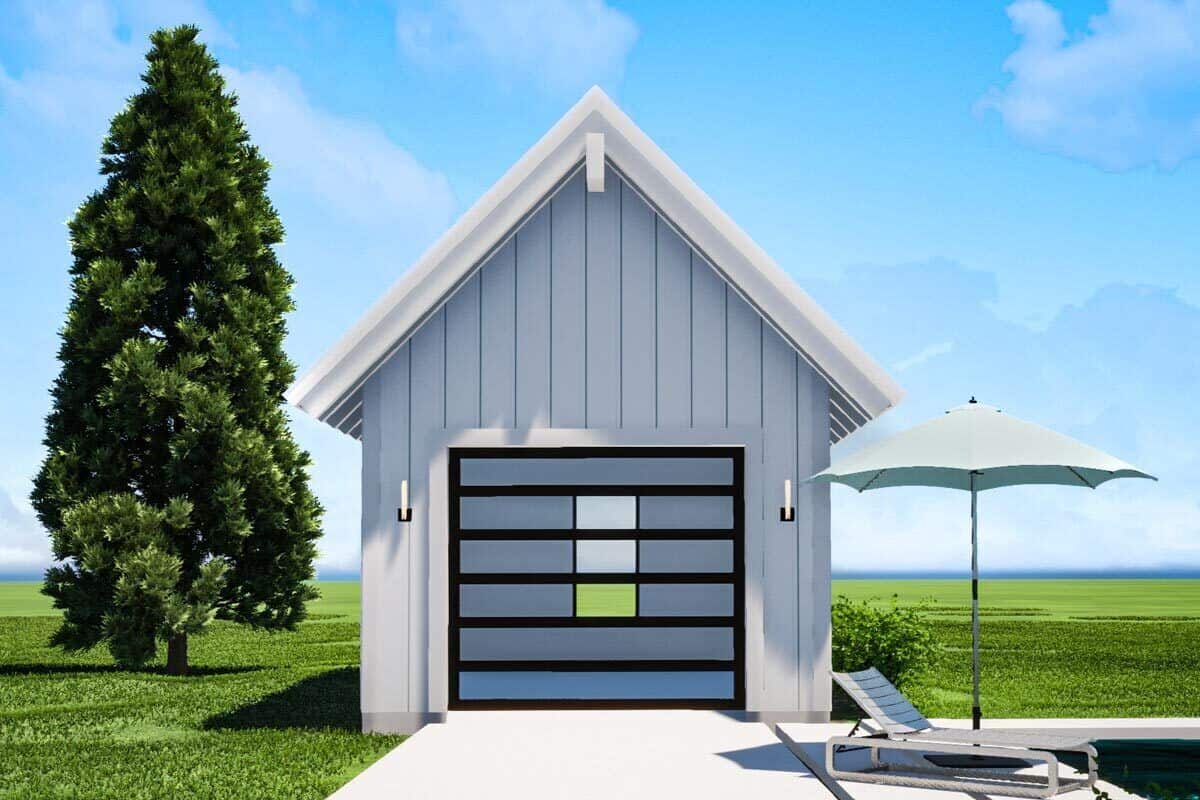
This stylish outbuilding features a striking garage door composed of clear glass panels, which allows light to permeate while maintaining privacy. The vertical siding and sharp gable roof echo the minimalist design of the main house, offering aesthetic cohesion. A poolside umbrella and lounger enhance the outdoor living experience, making it a functional yet chic extension of leisure space.
Embrace Minimalism with This Clean Farmhouse Exterior
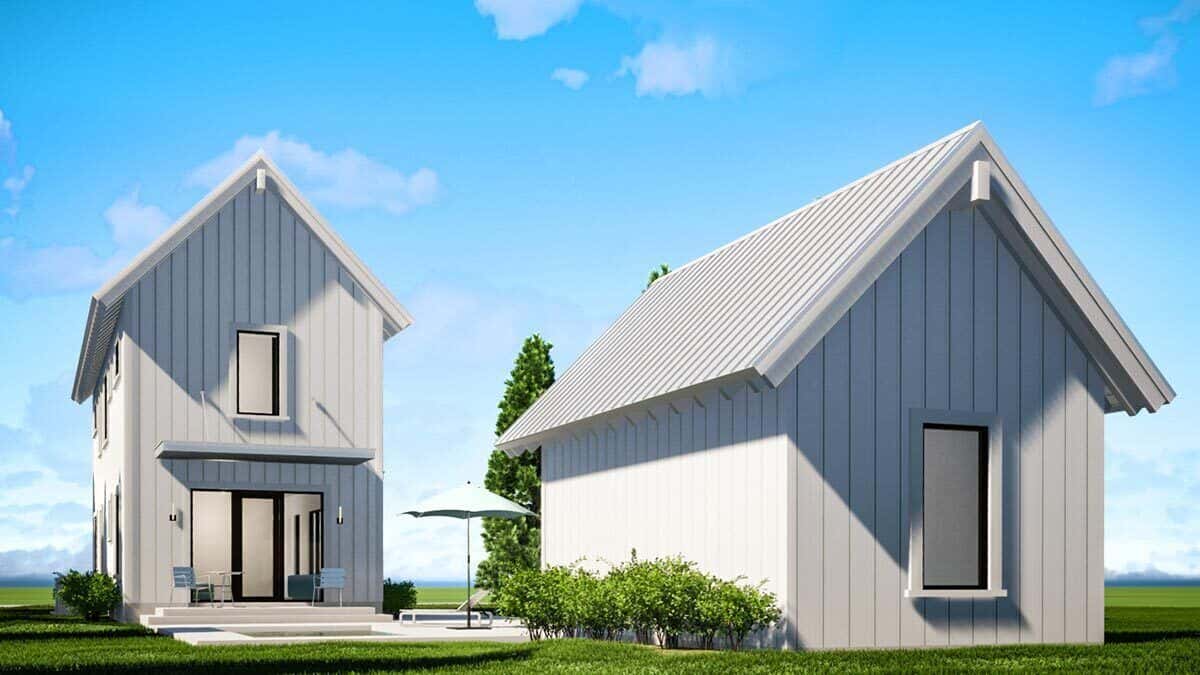
This pair of structures highlights the appeal of minimalist design through vertical siding and a sharp metal roof, enhancing the farmhouse style. The main house and adjoining buildings are unified by their simple forms and cohesive color palette. Minimalist landscaping accentuates the clean lines without overpowering the architectural presence.
Wow, Notice the Soothing Green Accents in This Kitchen
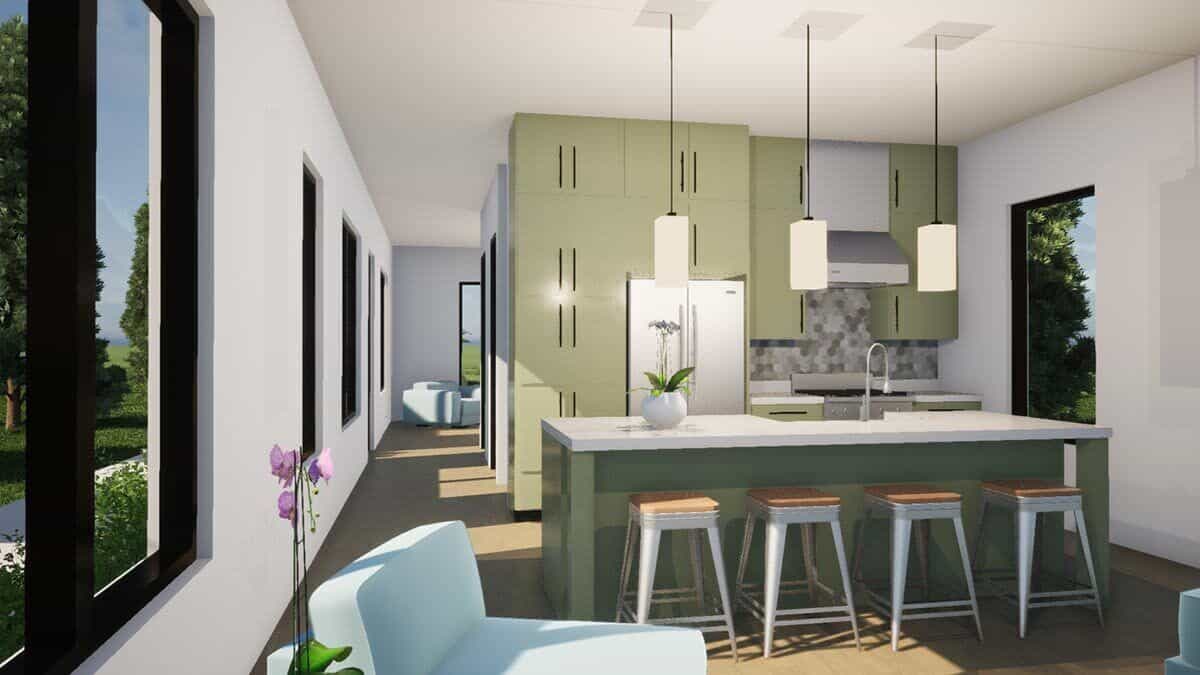
This kitchen features an eye-catching green palette on the cabinets and island, creating a fresh and natural vibe. Industrial-style bar stools and pendant lights add a subtle edge, while the backsplash brings in a touch of texture. Large windows line the space, allowing a flood of natural light to enhance the inviting atmosphere.
Enter this Open Kitchen and Relaxation Zone with Bold Color Choices
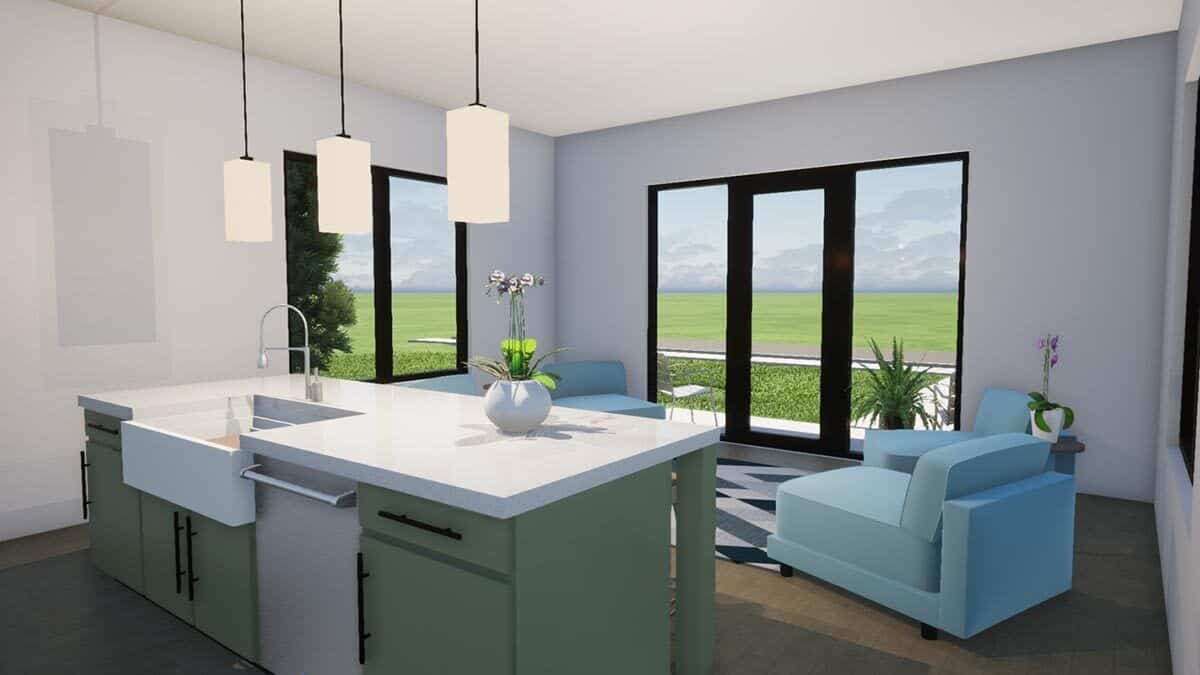
This contemporary kitchen includes a central island with a white countertop and soft green cabinetry, creating an inviting hub. The adjacent seating area features plush blue armchairs, offering a pop of color and a spot to unwind. Large windows and glass doors provide seamless indoor-outdoor flow, perfect for enjoying views of the surrounding landscape.
Look at the Seamless Indoor-Outdoor Flow with Poolside Views
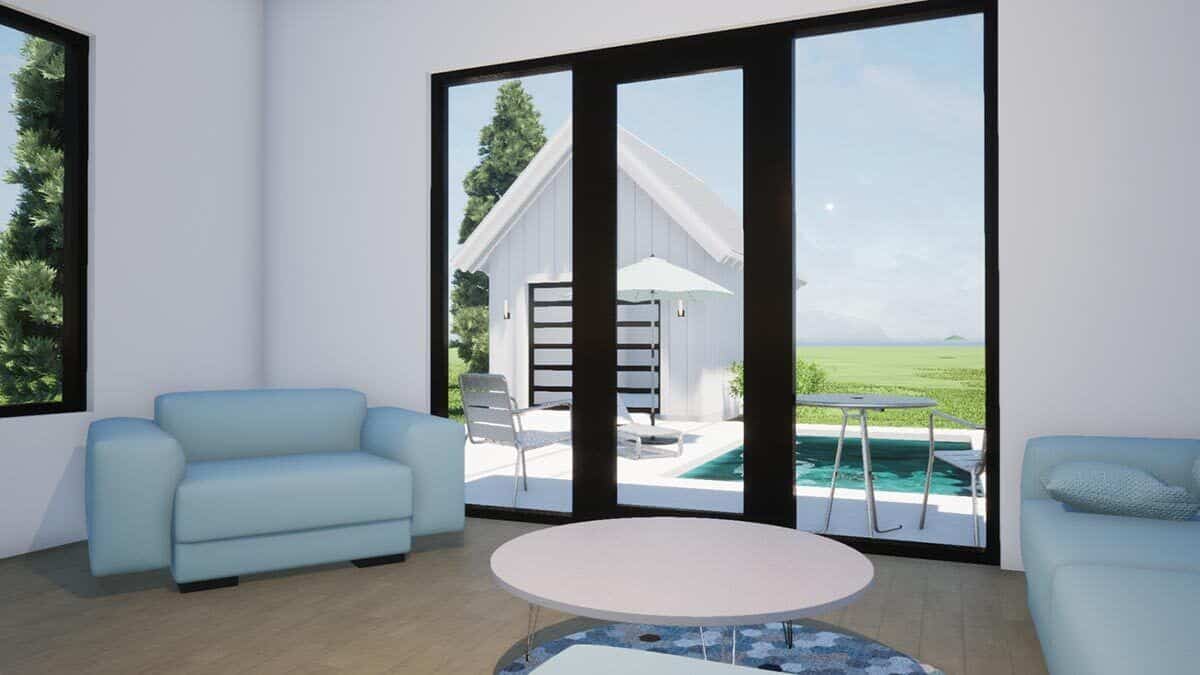
This living space effortlessly extends into the outdoors through expansive glass doors leading directly to a compact pool and seating area. Soft blue armchairs complement the serene landscape, inviting relaxation and conversation. The simple design of the pool house continues the home’s minimalist aesthetic, enhancing the connection between interior comfort and outdoor leisure.
Walk Up This Staircase with Railing to Catch Your Eye
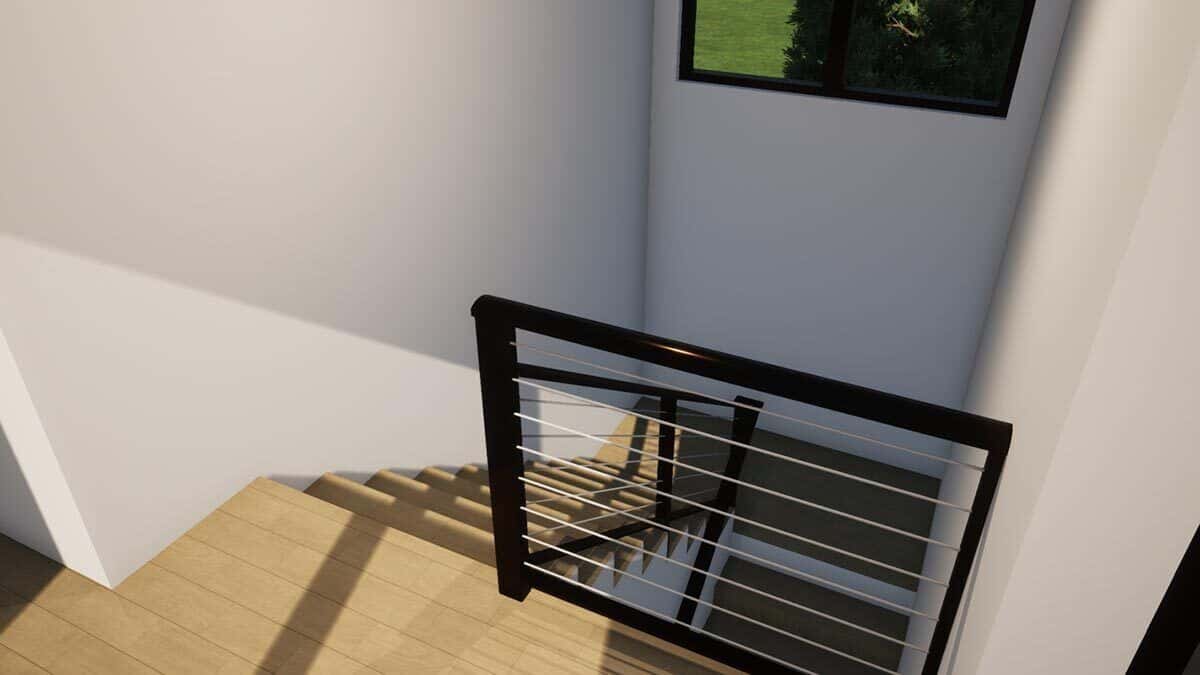
This staircase stands out with its cable railing, creating an open and airy feel as it descends. The warm wood steps contrast beautifully against the crisp white walls, enhancing the minimalist aesthetic. A large window at the landing lets natural light flood in, offering views of the greenery outside.
Look at the Light Streaming Into This Minimalist Bedroom
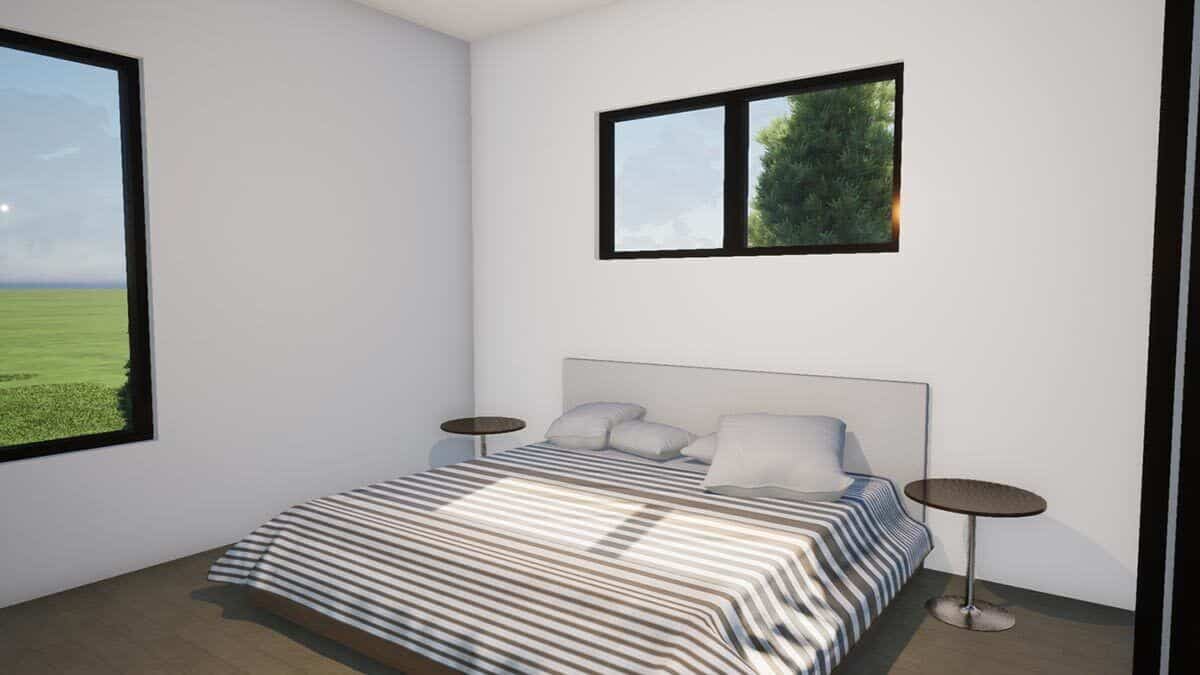
This minimalist bedroom emphasizes simplicity with its clean lines and unadorned walls. The large windows frame serene outdoor views, filling the room with natural light and creating a peaceful atmosphere. The striped bedding and neutral color palette add subtle texture without overpowering the design.
Source: Architectural Designs – Plan 44214TD


