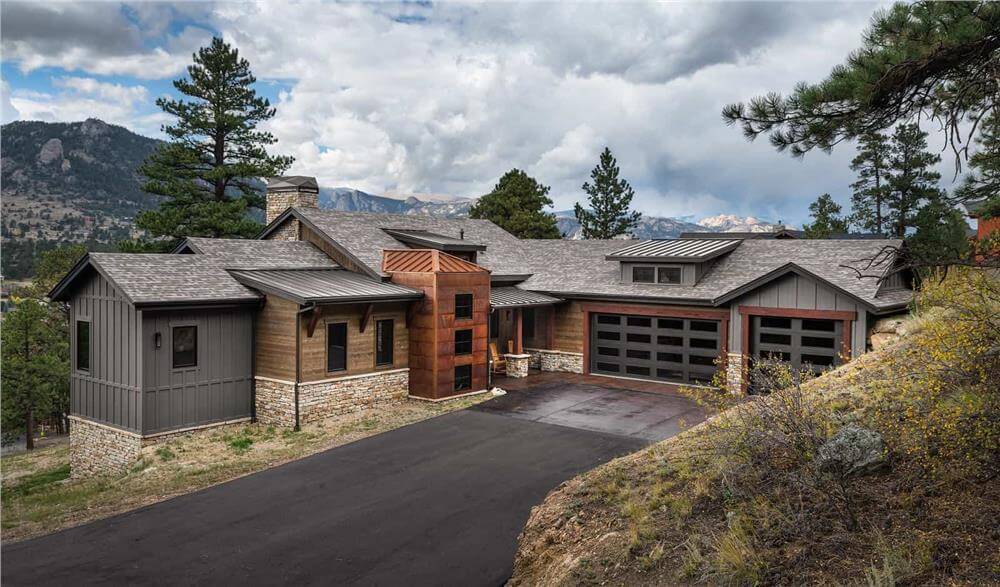
Specifications
- Sq. Ft.: 1,924
- Bedrooms: 1-5
- Bathrooms: 1.5
- Stories: 1
- Garage: 3
Main Level Floor Plan
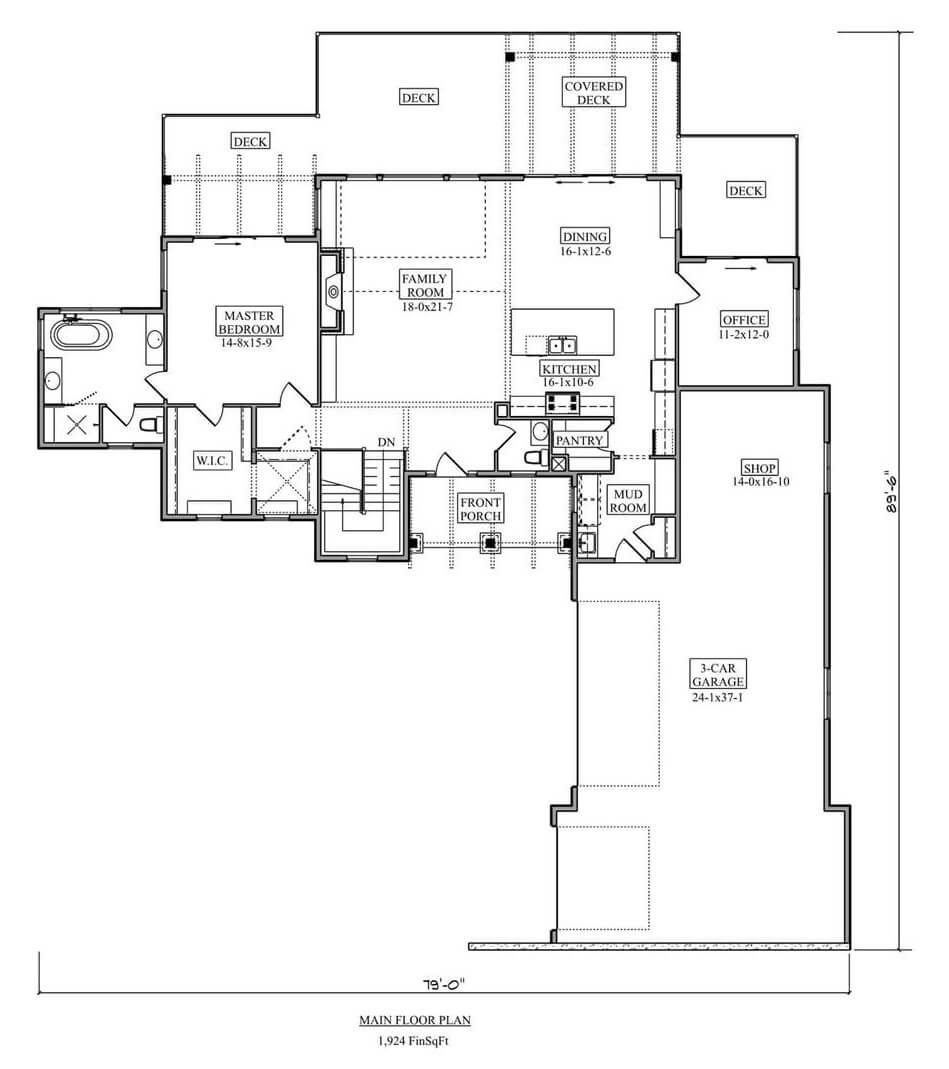
Lower Level Floor Plan
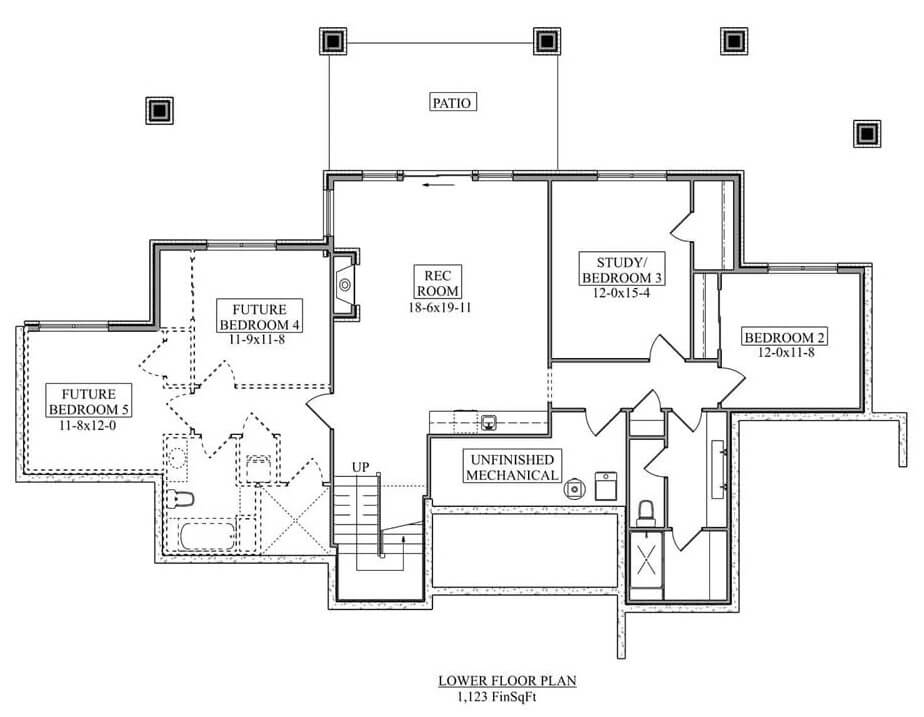
Front View
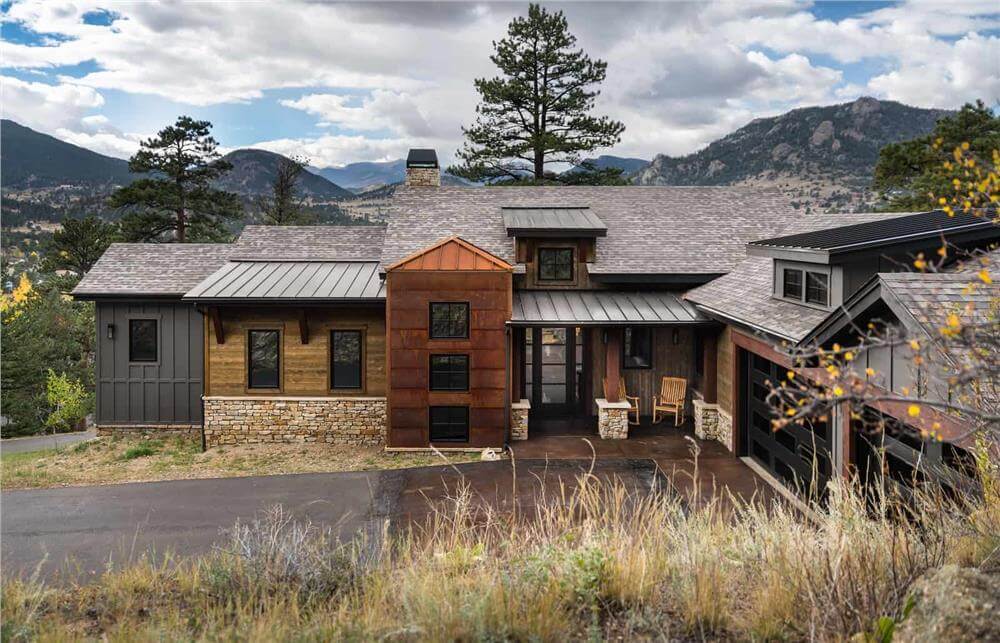
Rear View
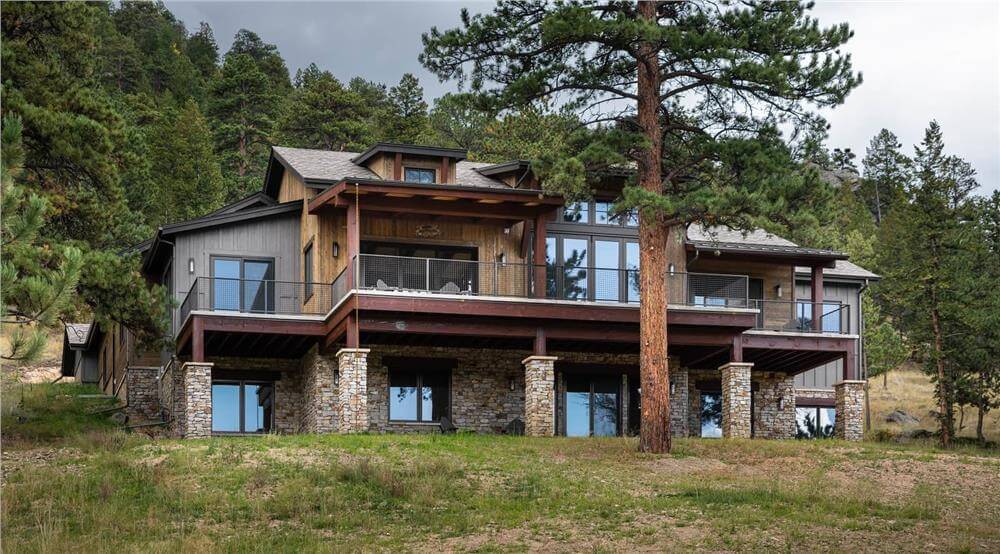
Garage
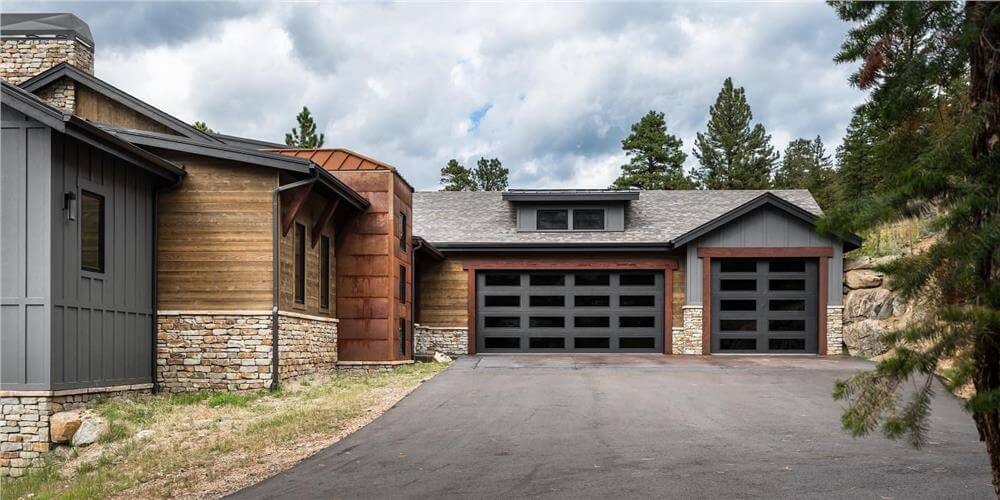
Aerial View
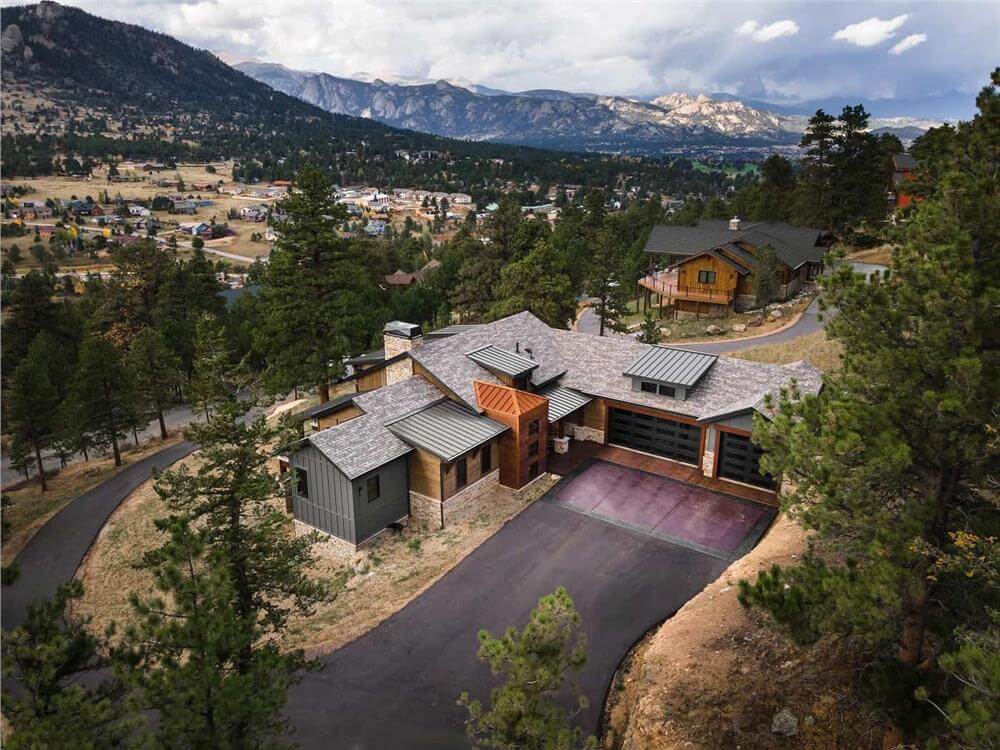
Front Entry
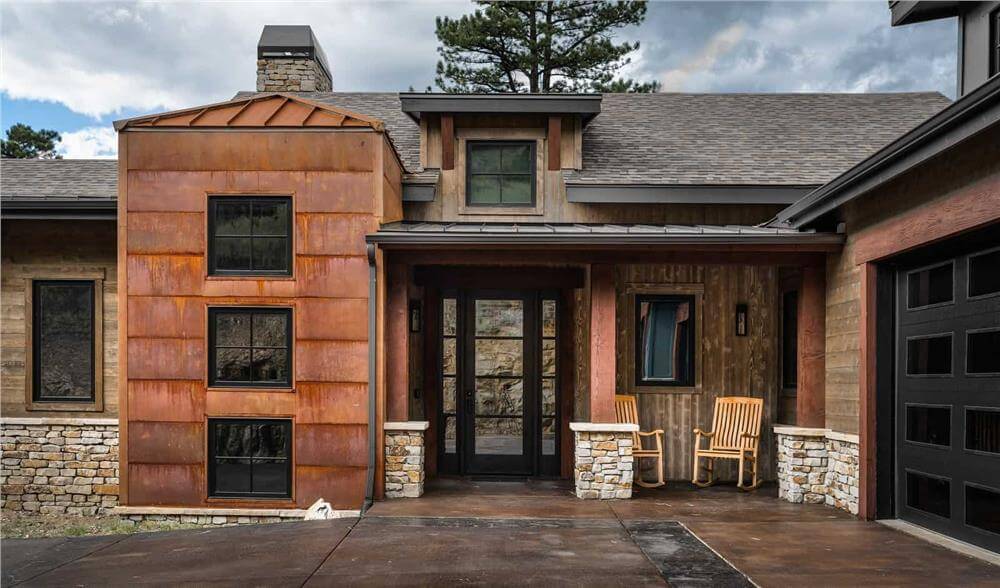
Foyer

Family Room
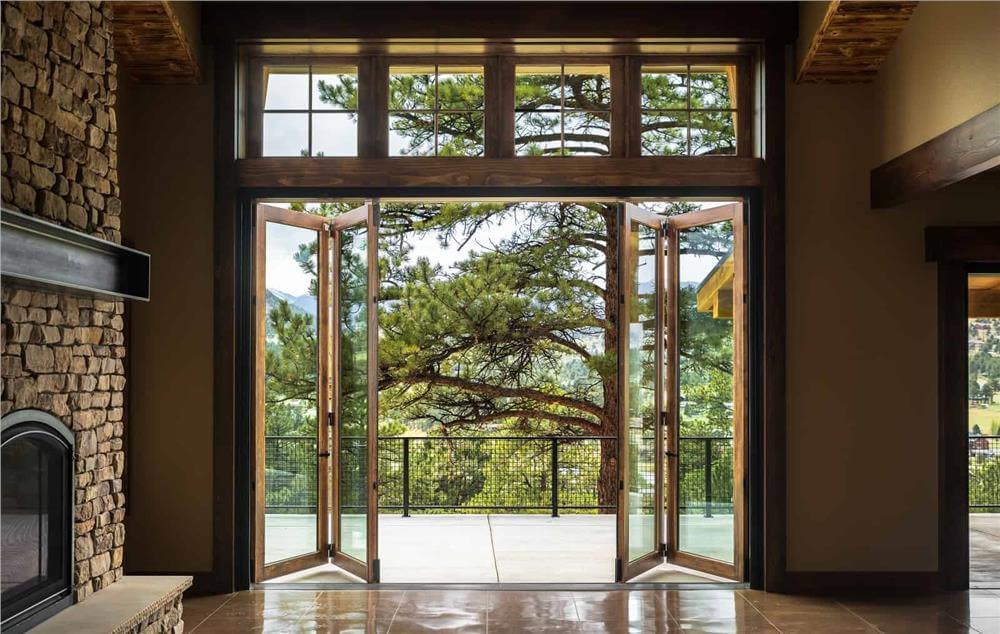
Family Room
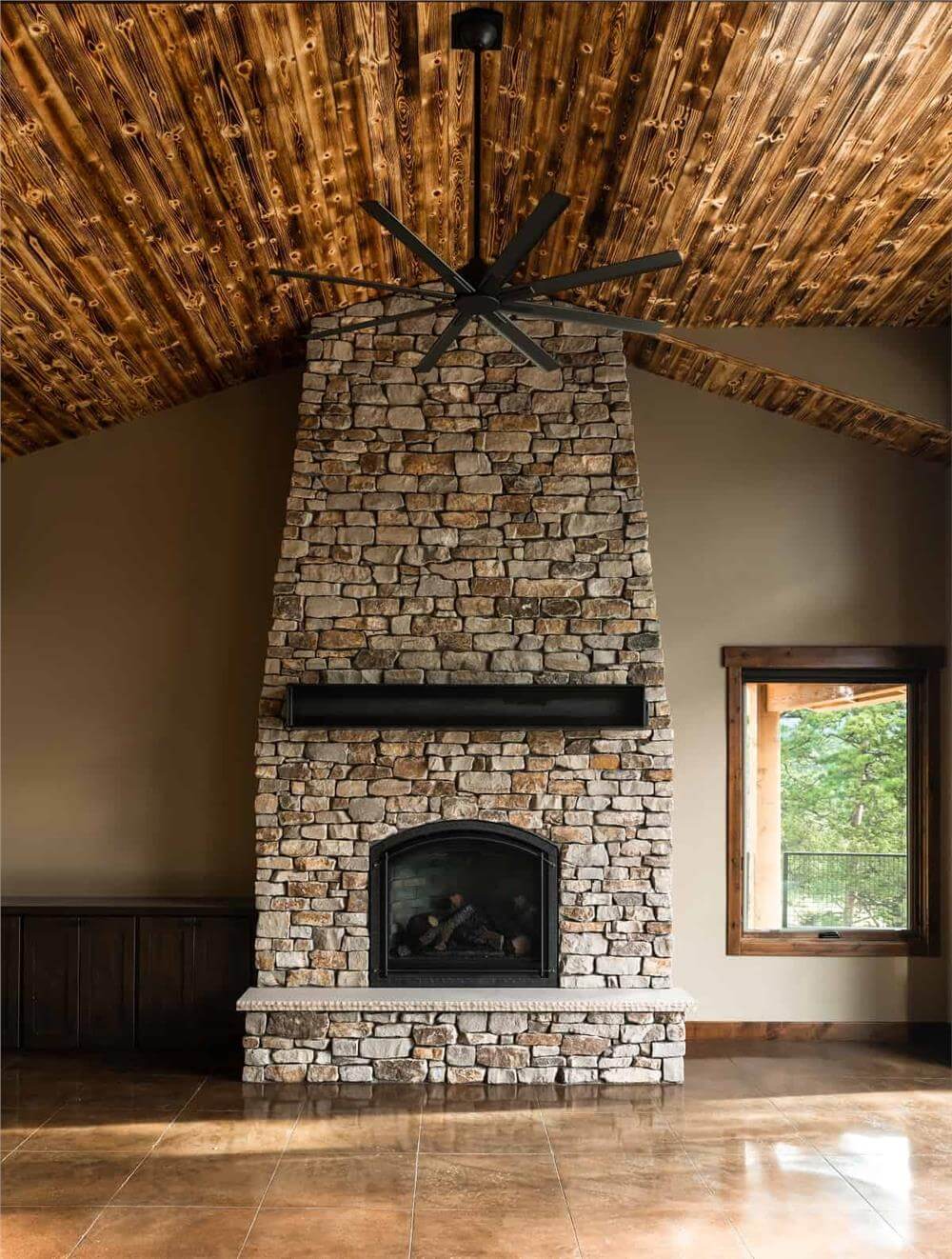
Primary Bathroom
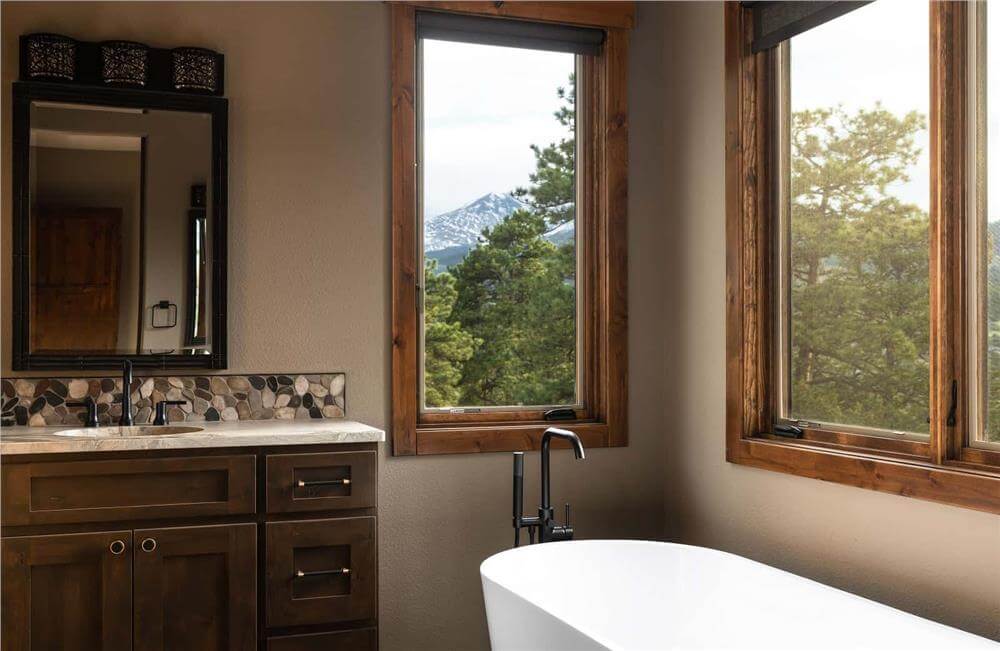
Powder Room
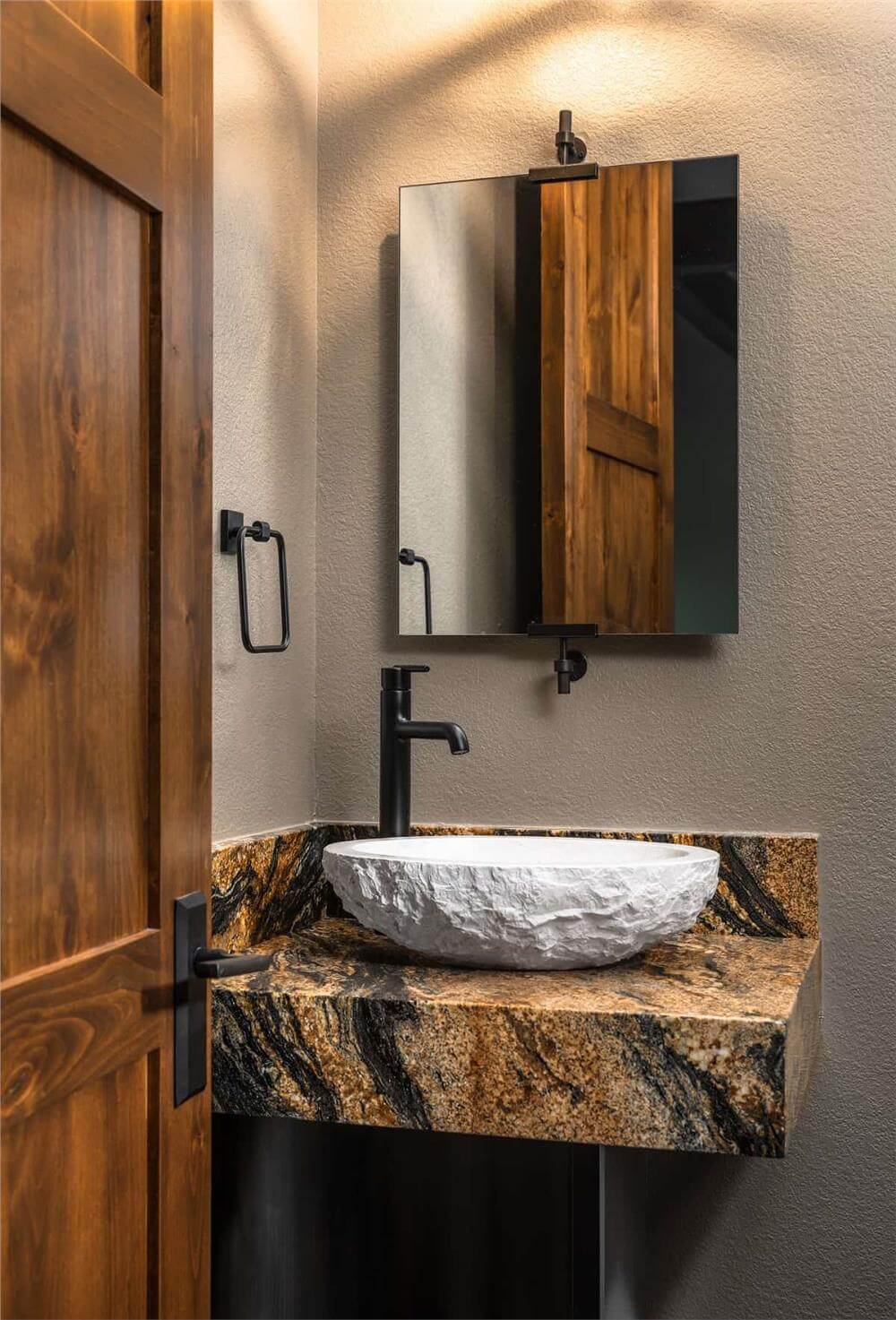
Deck
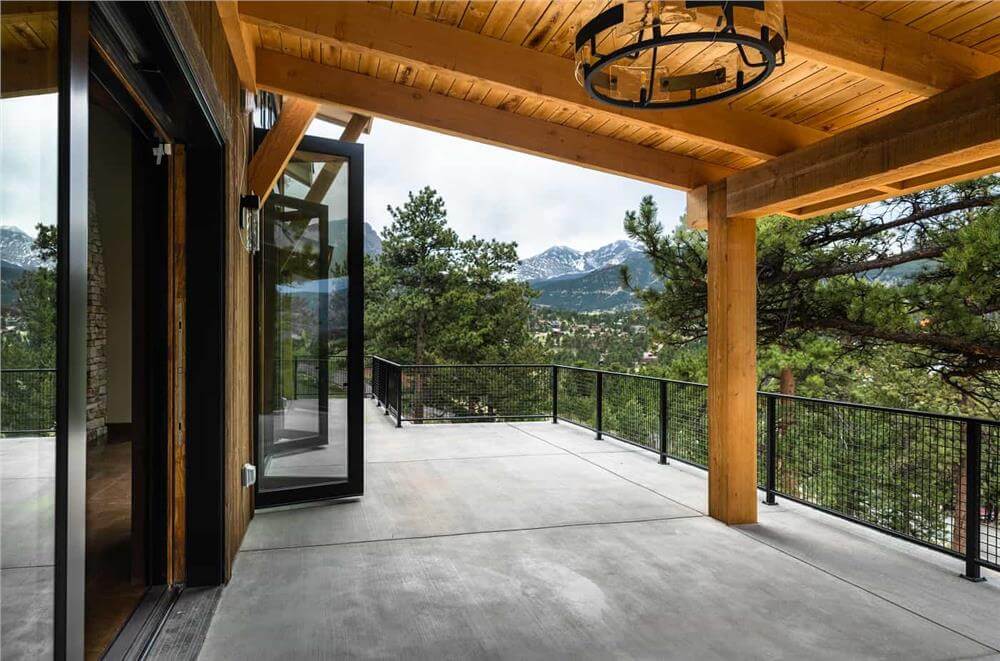
Details
This 5-bedroom home blends rustic lodge charm with refined contemporary details showcasing a mix of wood, stone, and vertical accents. A 3-car garage anchors one side, with an additional shop area for hobbies or extra storage. The entry stands out with a vertical tower element that creates a dramatic yet welcoming approach.
Inside, an open family room flows seamlessly into the kitchen and dining area. A large island and walk-in pantry provide plenty of workspace and storage, and an adjoining office opens onto a deck, offering a private spot to work or take in the views.
The primary suite occupies its own wing, complete with a spa-like bath and walk-in closet. A mudroom near the garage entry helps manage coats, boots, and gear when transitioning from outdoors to in.
The walkout basement centers around a generous recreation room with a bar, ideal for casual gatherings. From here, sliding doors lead to a patio and the surrounding landscape. A pair of bedrooms flank a shared bath, and there’s a flexible bedroom/study for guests or a home gym. Extra unfinished space allows for future expansion or storage.
Pin It!
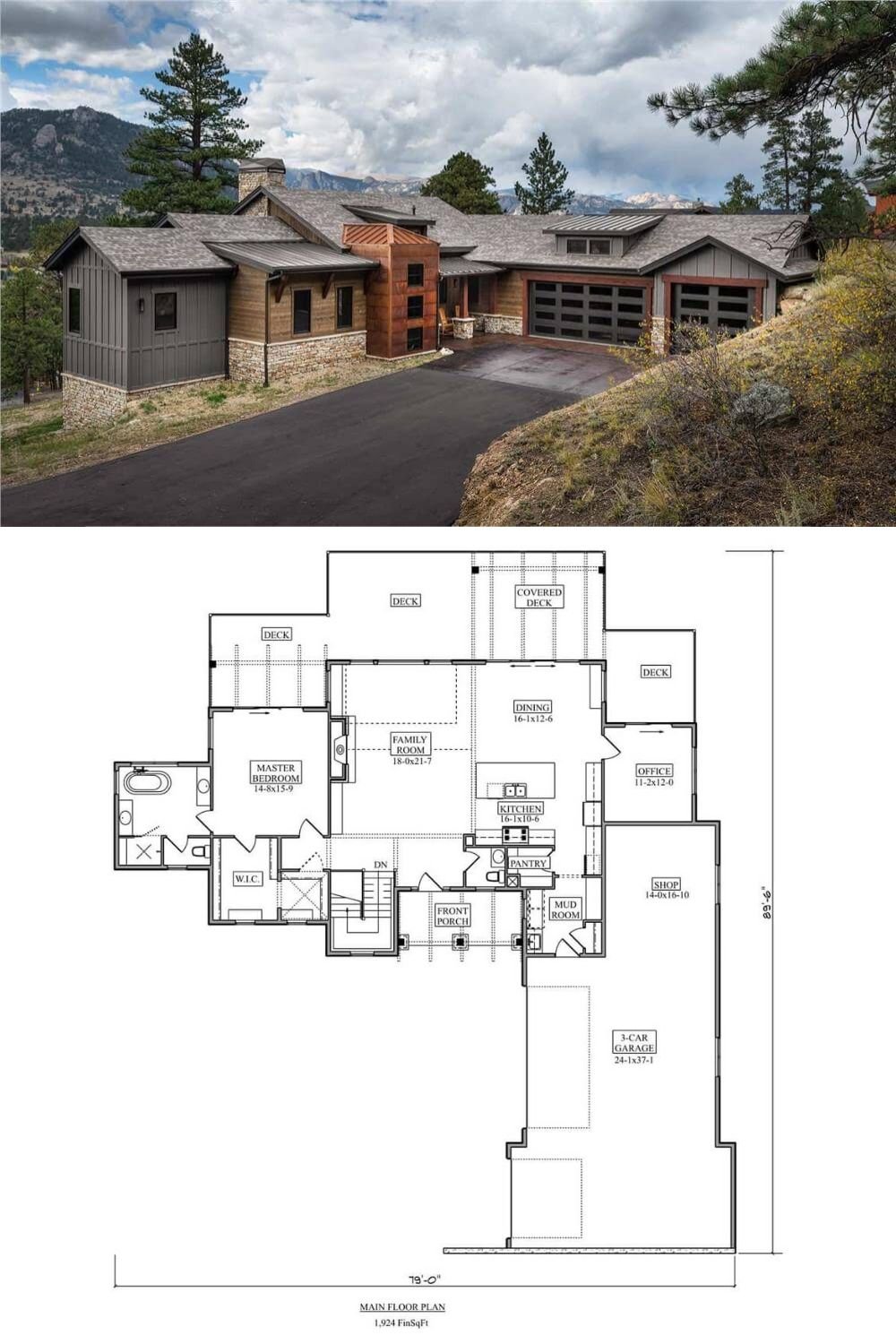
The Plan Collection – Plan 161-1222






