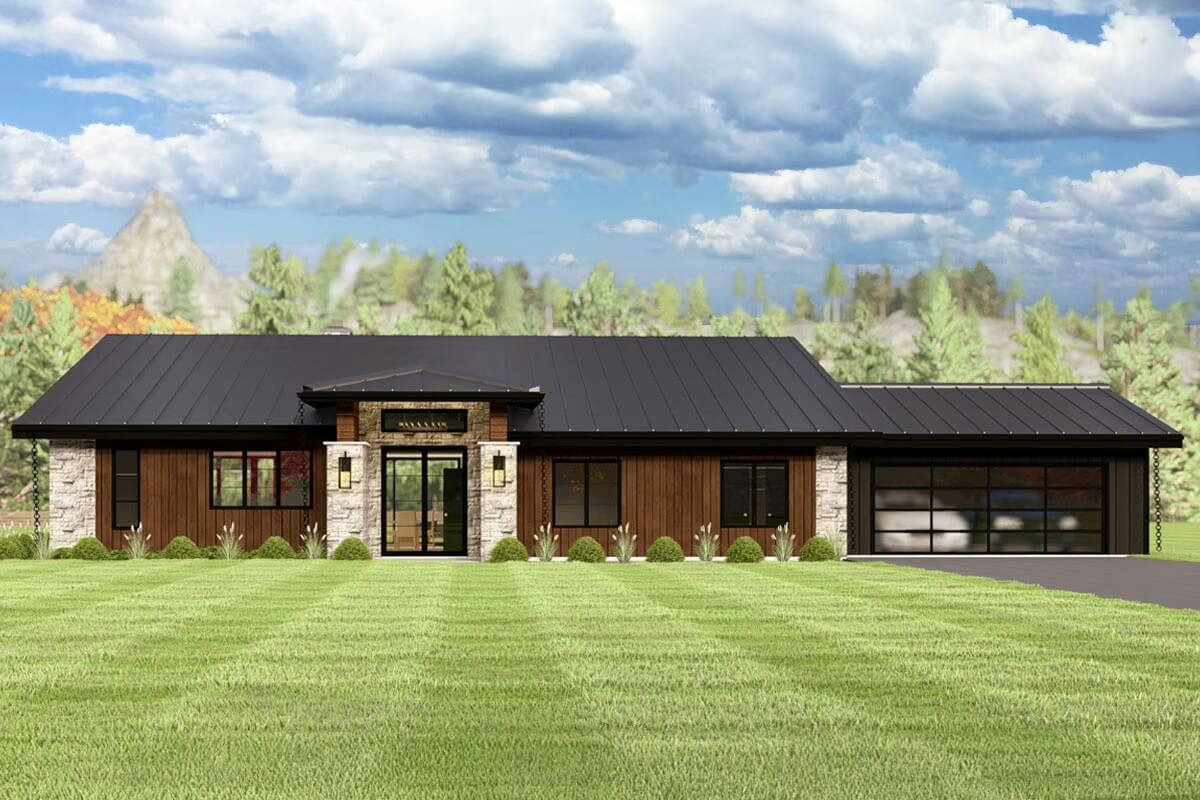
Specifications
- Sq. Ft.: 2,342
- Bedrooms: 3
- Bathrooms: 2.5
- Stories: 1
- Garage: 2
The Floor Plan

Front-Right View

Rear View

Rear-Left View

Covered Porch

Kitchen

Kitchen

Open-Concept Living

Open-Concept Living

Great Room

Great Room

Dining Room

Primary Bedroom

Primary Bathroom

Bedroom

Laundry Room

Details
This contemporary mountain home features a striking exterior that blends natural elements with modern design. The combination of wood siding, stone accents, and a sleek metal roof creates a harmonious balance between rustic charm and contemporary aesthetics. Expansive windows allow for ample natural light while framing picturesque outdoor views.
The covered entry ushers you into an open-concept living with a great room, dining area, and kitchen, all seamlessly connected under sloped ceilings that enhance the sense of space and airiness. The kitchen features a large island, perfect for casual dining and meal preparation. Adjacent to the great room and dining area, a covered porch and patio provide options for outdoor living and entertaining.
The right wing of the home includes the primary bedroom with a spa-like ensuite and a walk-in closet with direct laundry access. Two additional bedrooms share a hall bath, making this layout suitable for families or hosting guests. A dedicated mudroom with built-in lockers and a storage closet ensures practicality and organization while connecting directly to the garage.
Pin It!

Architectural Designs Plan 135321GRA






