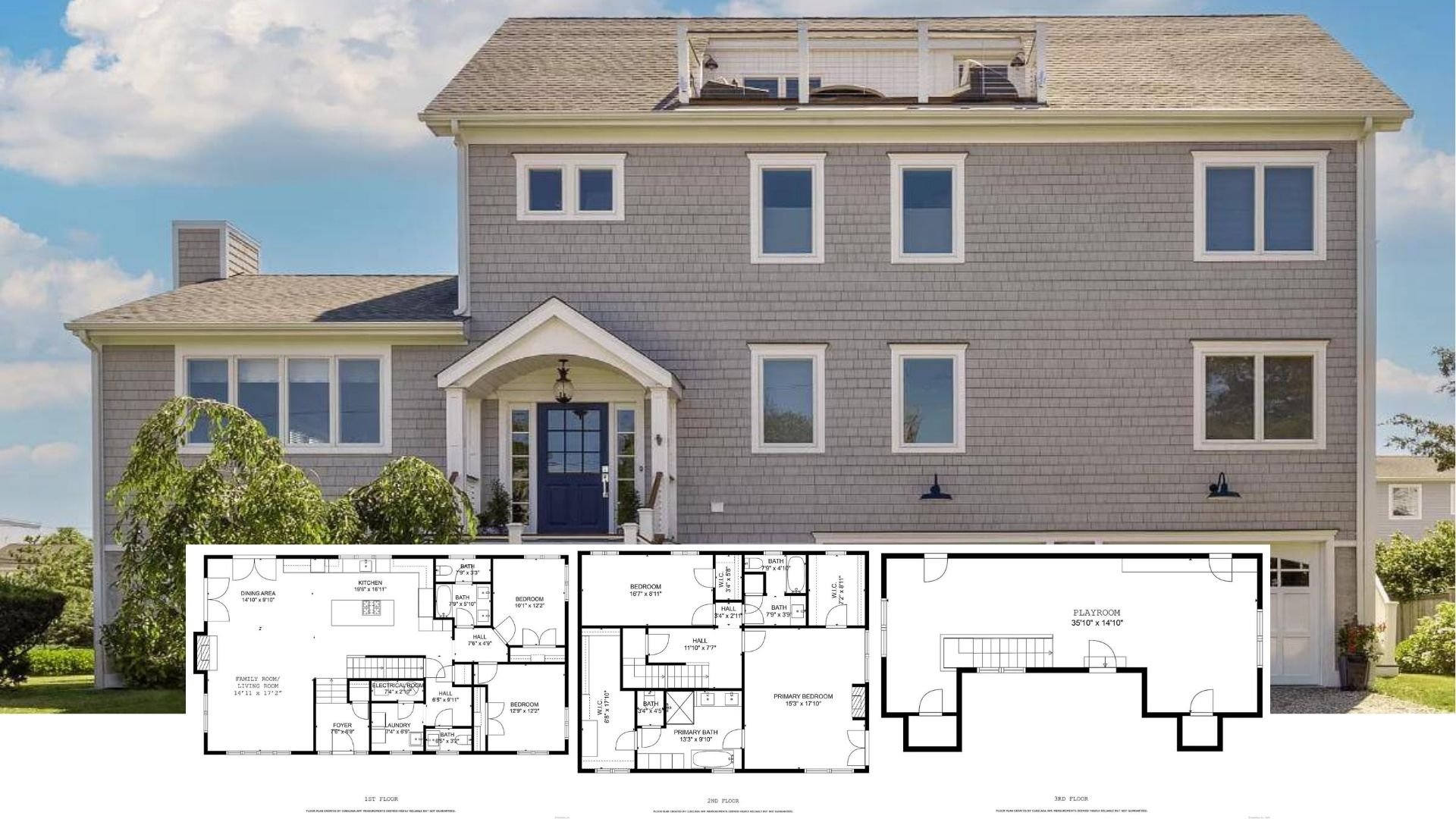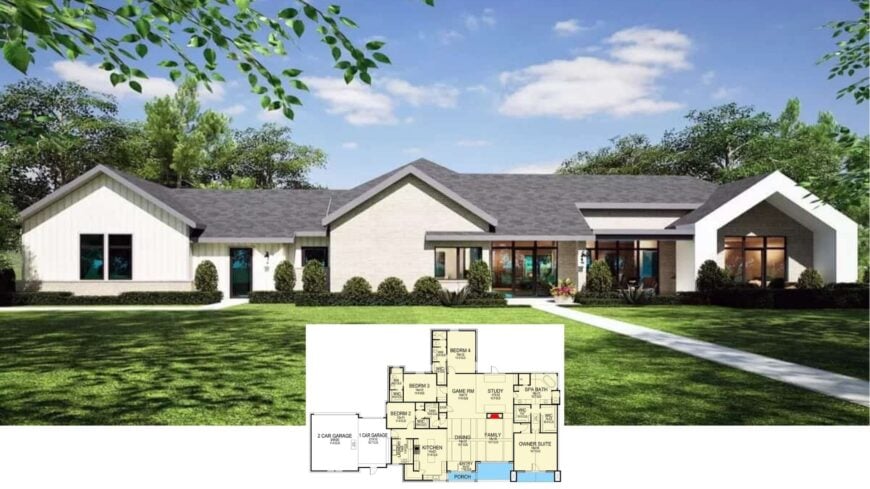
Welcome to this stunning home that blends innovative sophistication with the timeless appeal of Craftsman architecture. With over 3,517 square feet of thoughtfully designed space across one story, this residence offers four spacious bedrooms and four luxurious bathrooms.
It features a three-car garage and is a breathtaking blend of dark roofing and light brick siding that creates a striking monochrome palette, complemented by expansive windows that invite natural light and provide a seamless connection to the outdoors.
Expansive Contemporary Craftsman with Striking Monochrome Palette
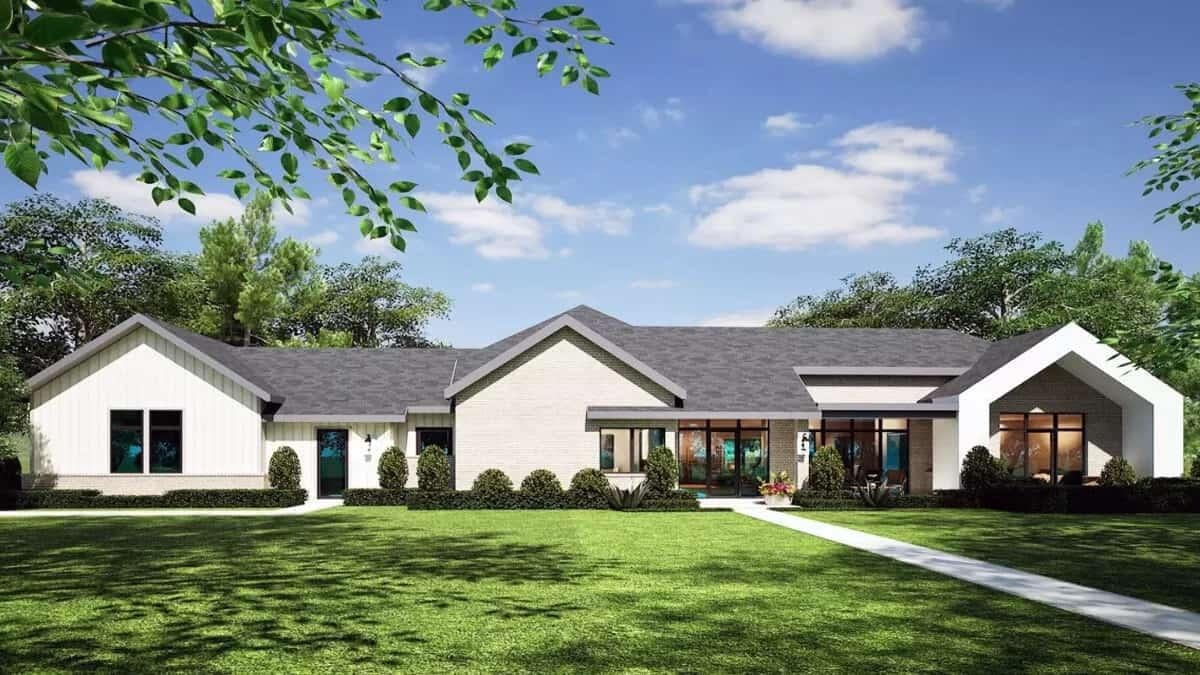
It’s a new-fashioned take on the classic Craftsman style, characterized by its clean lines and attention to detail. The exterior showcases board-and-batten siding paired elegantly with classic brickwork, highlighting a blend of traditional craftsmanship and contemporary flair.
This fusion of elements crafts a home that feels both contemporary and inviting, making it a true architectural gem.
Multifunctional Layout with a Spacious Game Room
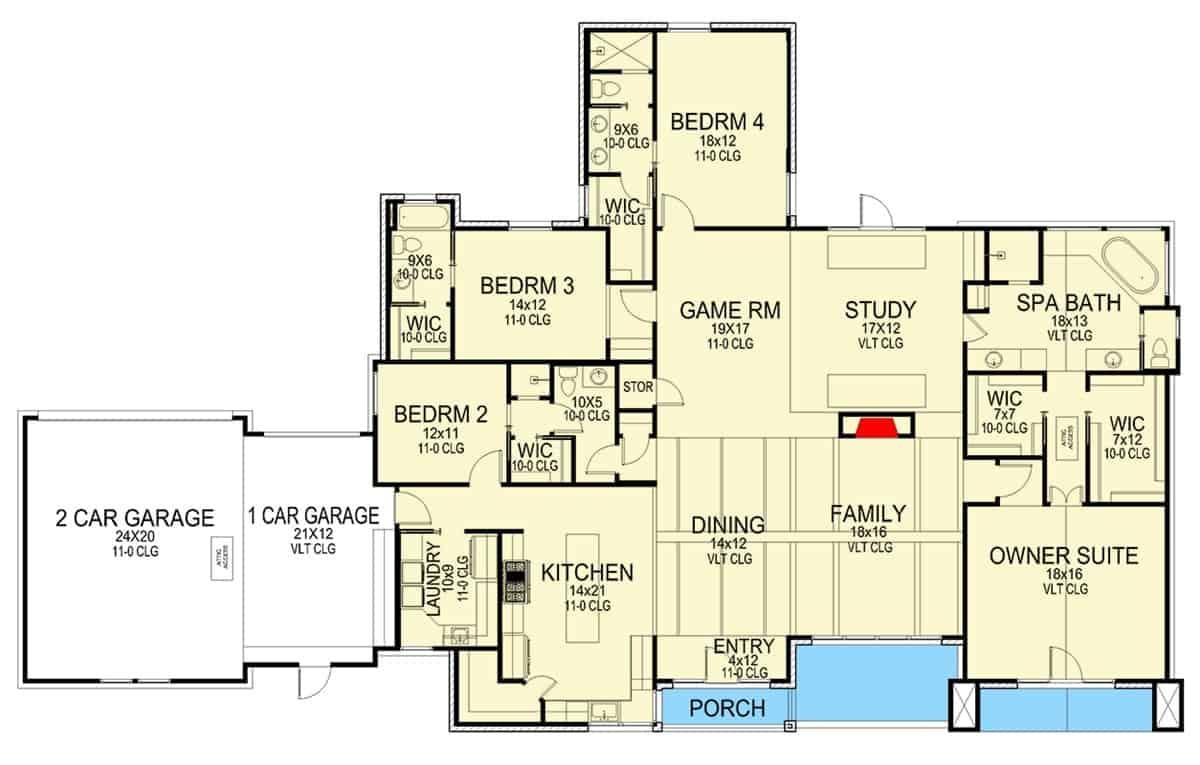
This floor plan brilliantly balances functionality with comfort, featuring a large game room that’s perfect for entertainment. The owner’s suite provides a private retreat just off the family area, while the study offers a focused space for work.
I like how the generous use of space continues with a three-car garage, ensuring practicality blends seamlessly with contemporary living.
Source: Architectural Designs – Plan 36701TX
Contemporary Craftsman Exterior with Sharp Gables and Chic Windows
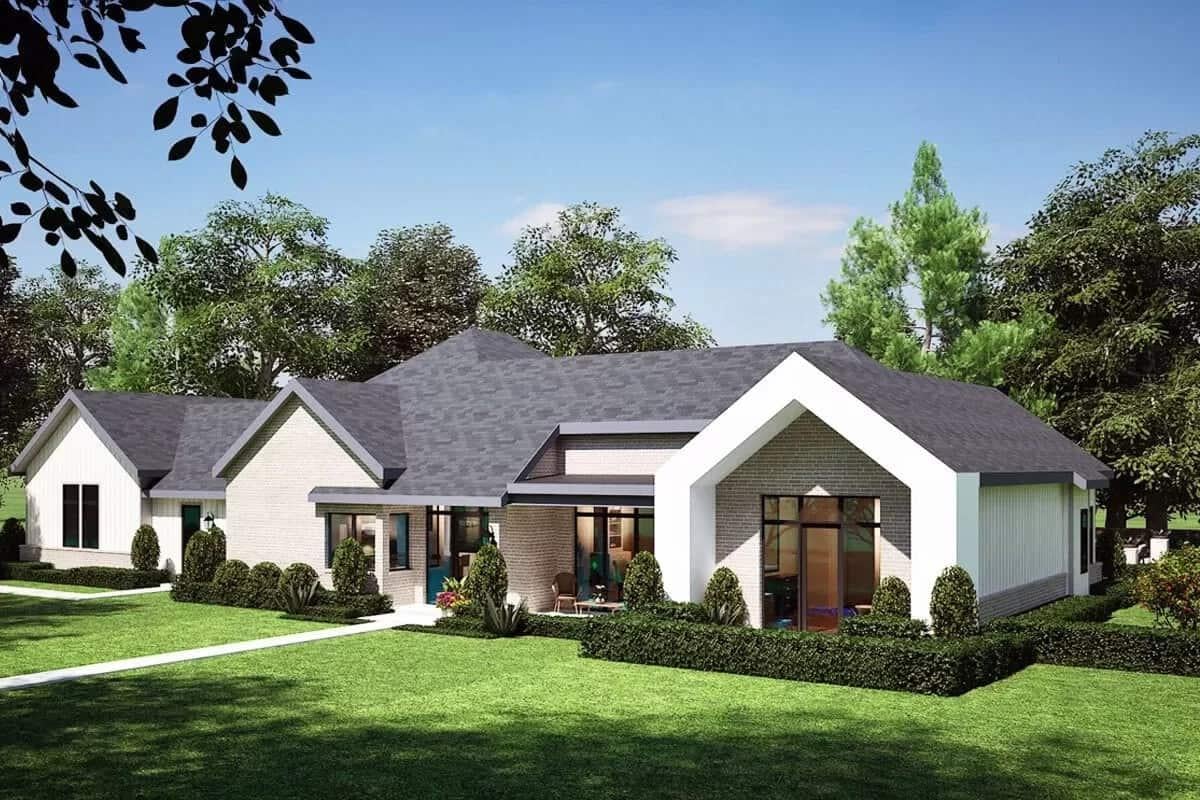
This stunning exterior highlights the innovative flair of a craftsman home, focusing on its sharp gable lines and chic window design. The use of light brick against the dark roofing creates a pleasing contrast, and I appreciate how the white accents give the home a crisp, clean look.
The surrounding greenery enhances the facade, offering a refreshing touch to this sophisticated structure.
Look at This Gorgeous Outdoor Living Space with a Fire Pit
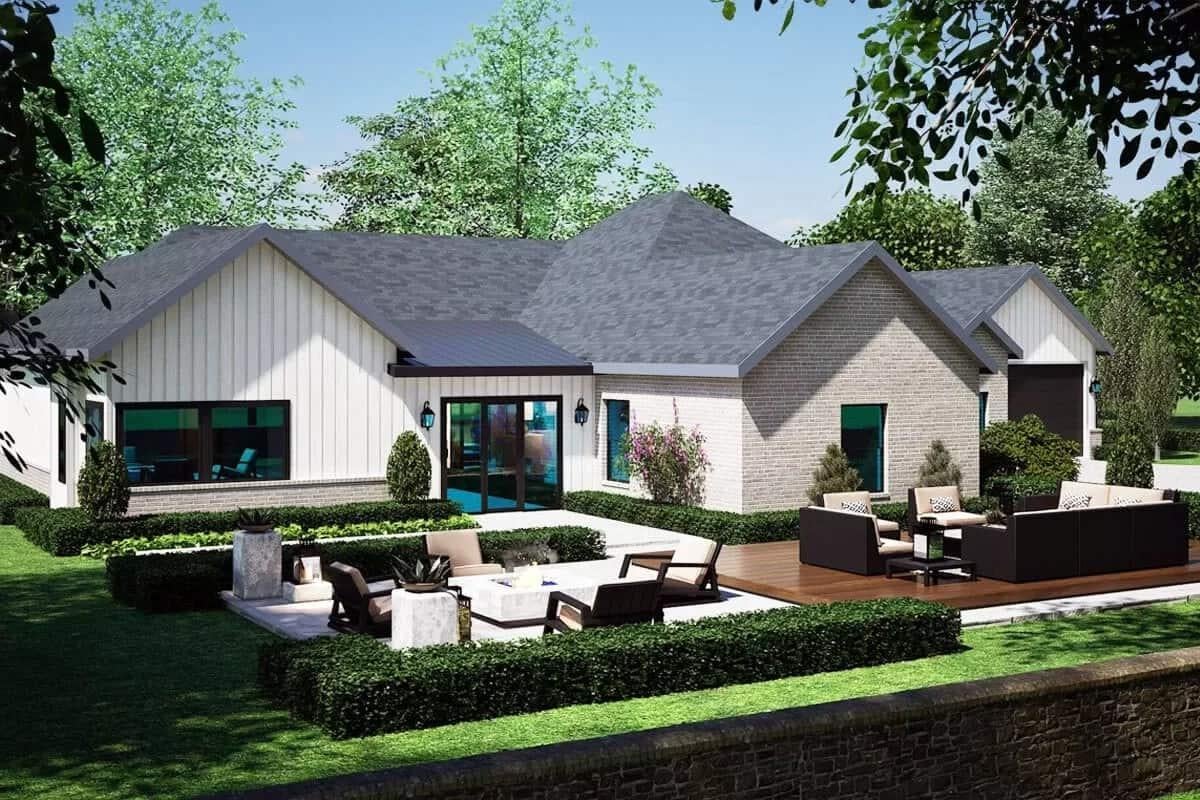
This backyard setup is an ideal extension of the craftsman style home, offering a blend of relaxation and entertainment. I love the way the fire pit becomes the focal point, surrounded by contemporary lounge seating on a crisp, clean patio.
The board-and-batten siding along with the soft brick tones provide a fascinating backdrop to this inviting outdoor haven.
Exquisite Dining Room with Stunning Ceiling Beams
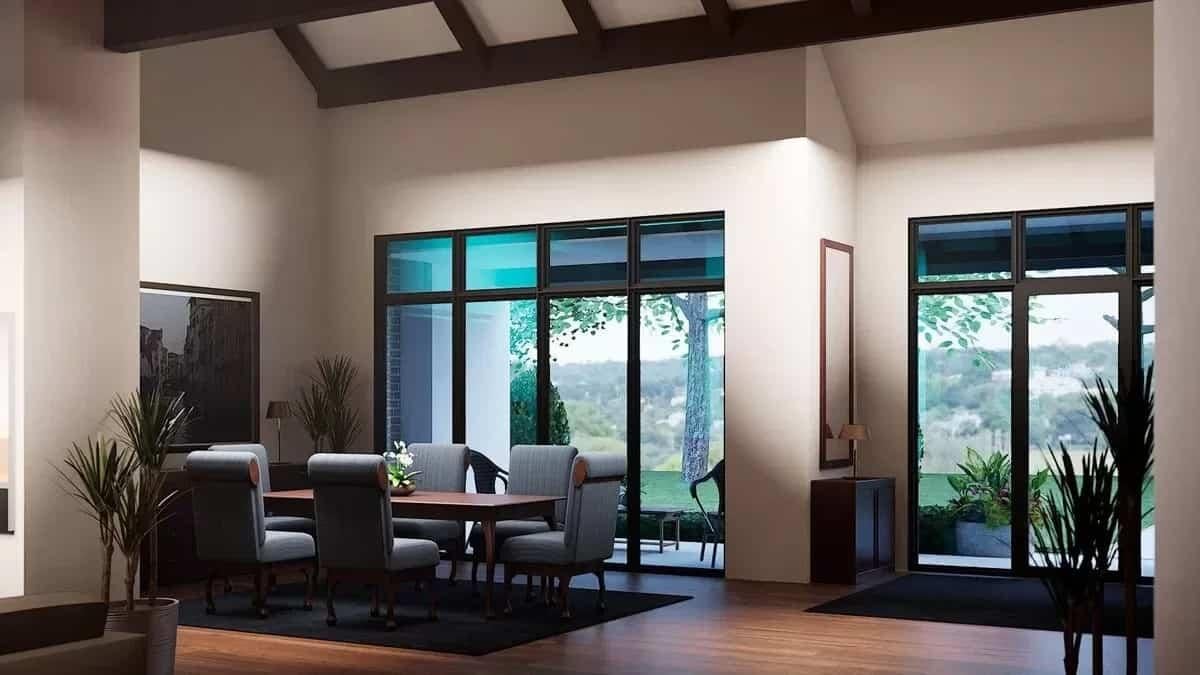
The dining room beautifully combines sophistication with rustic touches, spotlighted by the striking dark ceiling beams. Expansive windows flood the space with natural light, offering peaceful views of lush greenery outside.
I love how the simple, classic furniture pairs seamlessly with the airy atmosphere, creating a refined and inviting setting.
Open Living Space Featuring Vaulted Ceilings and a Warm Fireplace
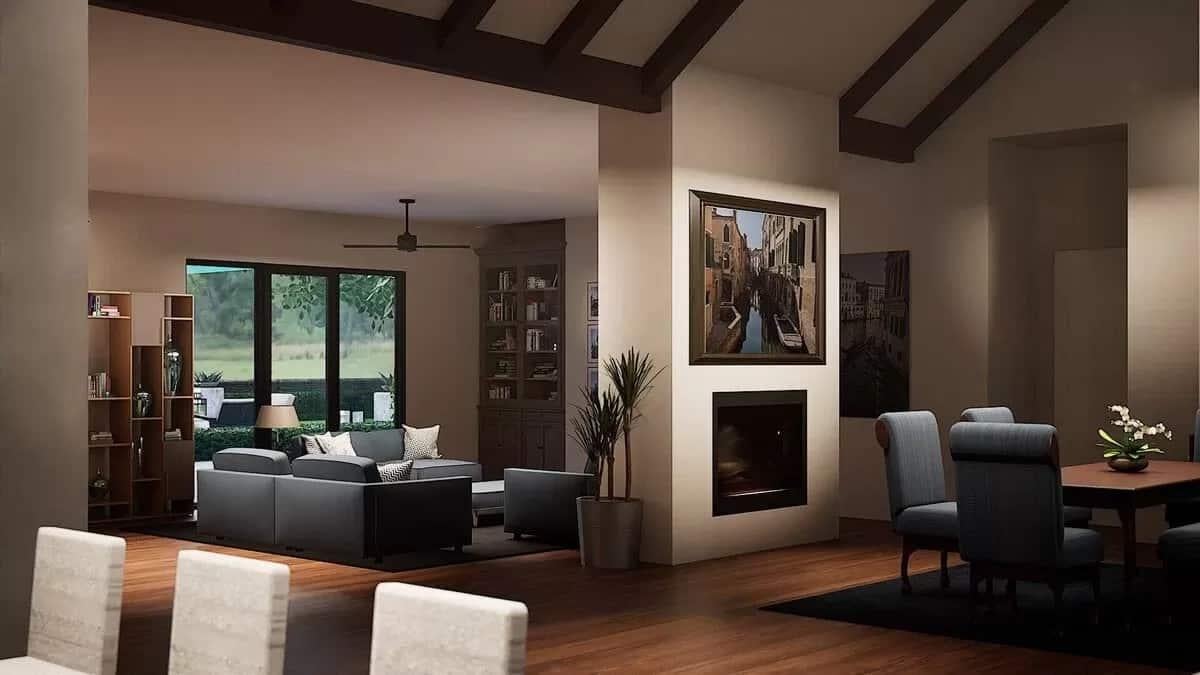
This living area is a masterclass in blending warmth with modernity, highlighted by stunning vaulted ceilings with exposed beams. The central fireplace, framed by a large artwork, acts as a focal point, seamlessly connecting the sitting area to the dining space.
I love how natural light floods in through the expansive windows, complementing the refined furniture and creating an inviting atmosphere.




