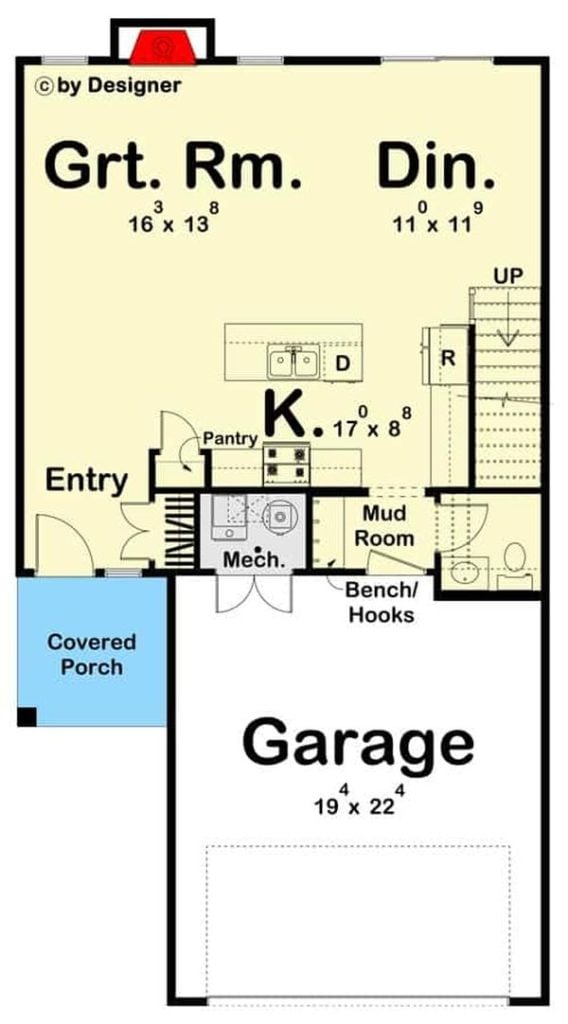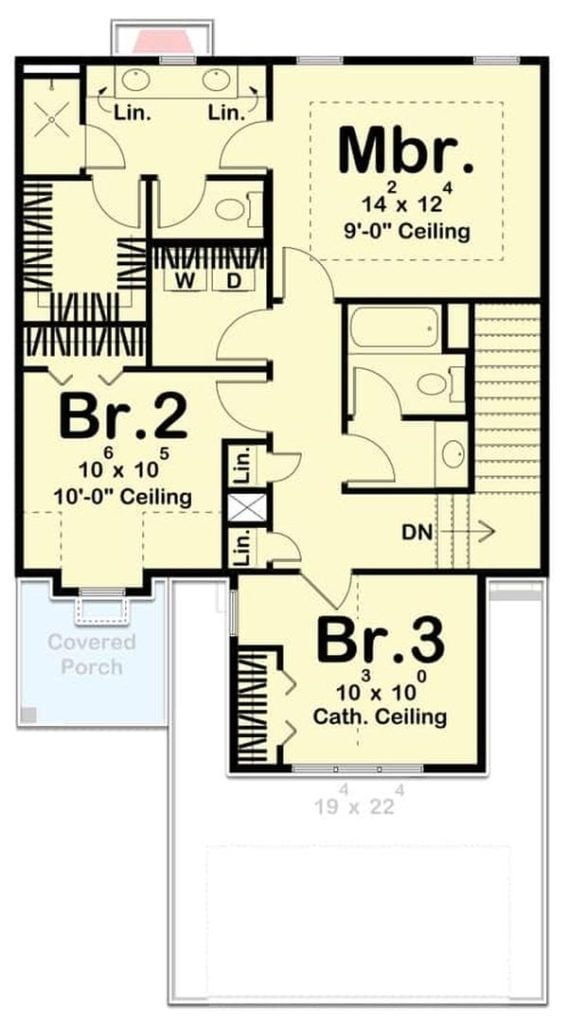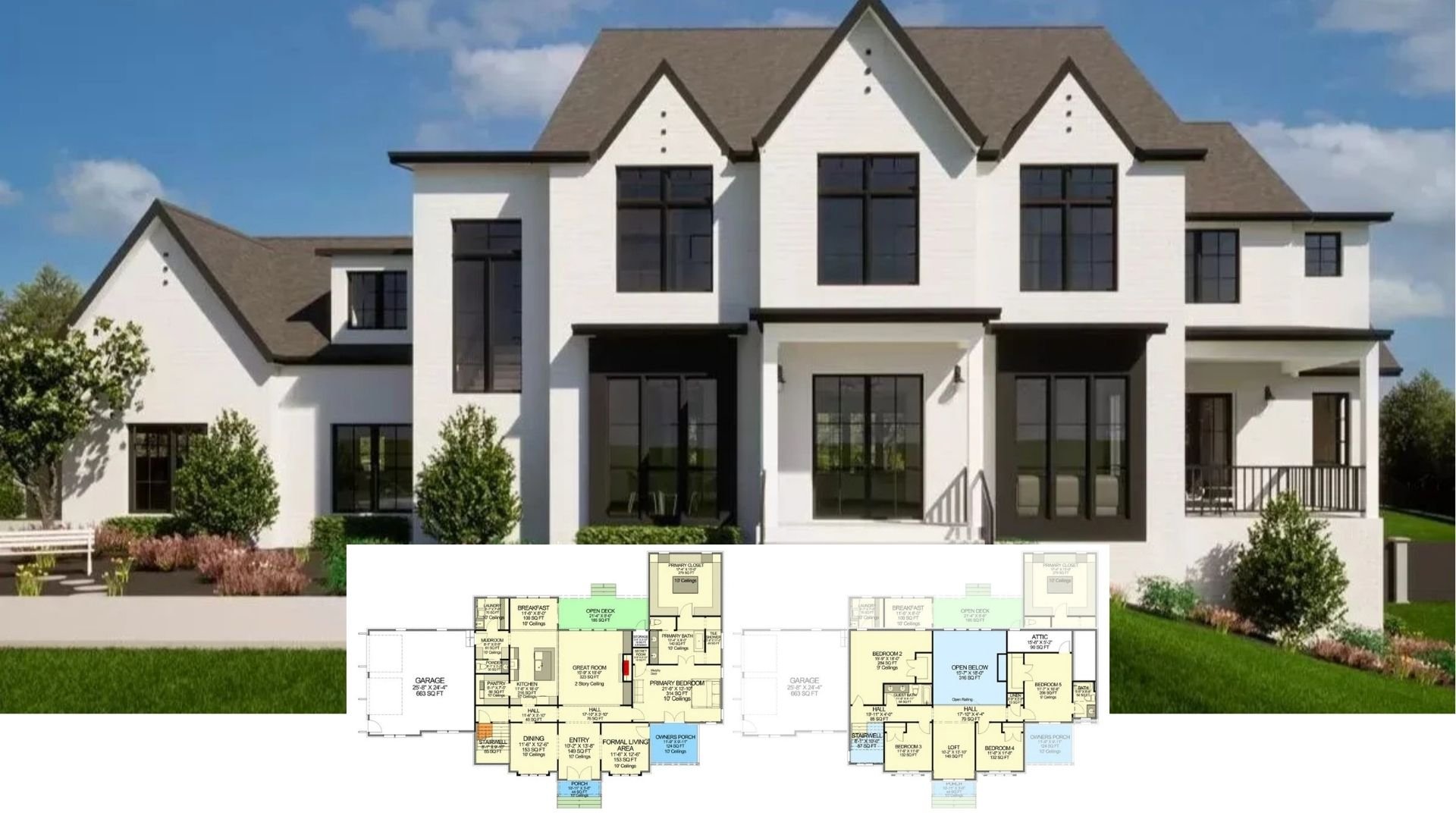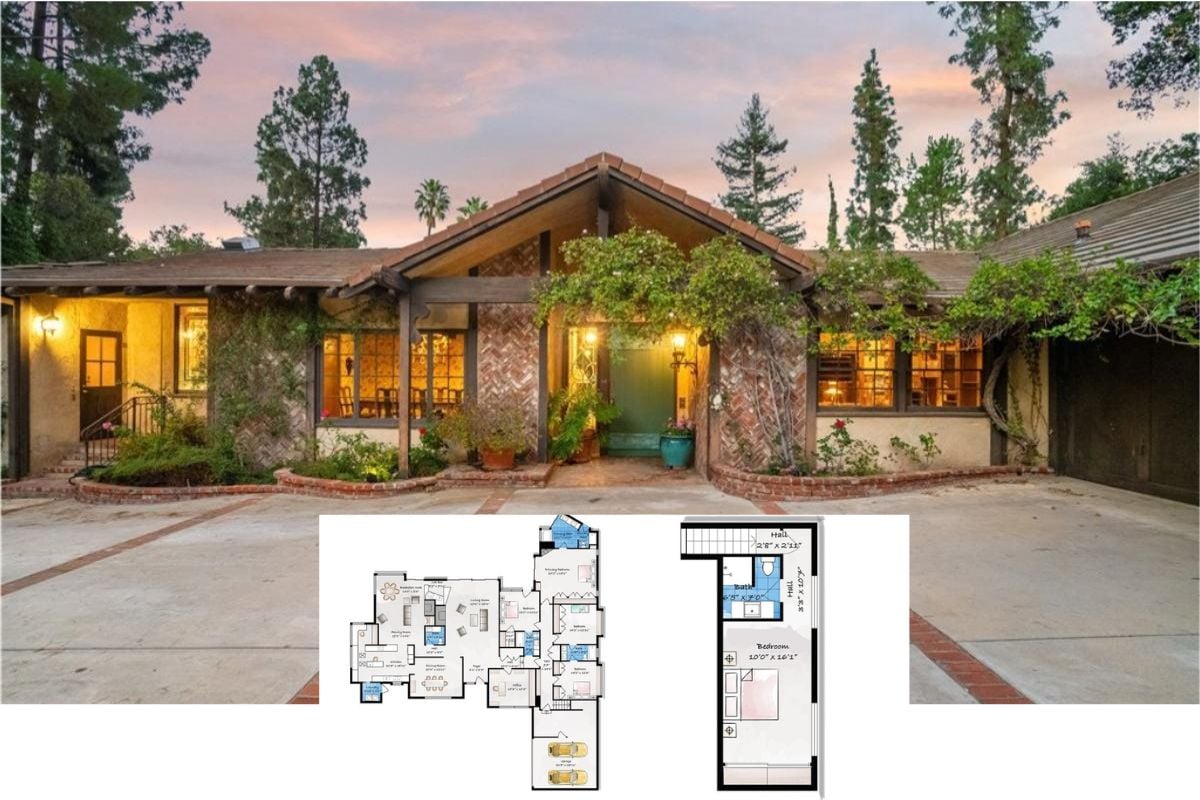Welcome to this delightful Craftsman-style home, offering 1,591 square feet of living space, complete with three bedrooms and two and a half bathrooms spread over two stories. The design effortlessly combines classic charm with modern sensibilities, featuring a smart use of vertical siding and contrasting trim that accentuates its architectural appeal. With the convenience of a two-car garage, this home blends functionality with thoughtful design elements, providing a perfect backdrop for family life.
Craftsman-Style Home with a Smart Use of Vertical Siding and Contrasting Trim

This home showcases a modern take on the classic Craftsman style, characterized by its focus on handcrafted details and emphasis on simplicity and functionality. The use of vertical siding enhances its height, while bold trim and contemporary touches like large windows and a metal roof create a harmonious blend of tradition and innovation, perfect for today’s living needs.
Functional Layout with a Spacious Mudroom and Generous Garage

This floor plan emphasizes practicality, featuring a large garage that connects directly to the home through a well-sized mudroom complete with a bench and hooks for easy storage. The open-concept design includes a great room and dining area, seamlessly flowing into a compact kitchen with a handy pantry. A welcoming covered porch adds a touch of charm and provides a smooth transition to the home’s main entrance.
Source: Architectural Designs – Plan 623170DJ
Upper Floor Plan with a Focus on Efficient Bedroom Layouts

This upper floor plan smartly arranges three bedrooms, with the master bedroom featuring a nine-foot ceiling for added space. A convenient, centrally located laundry area brings functionality to the forefront. The covered porch visible in the plan provides charm and a welcoming transition from indoor to outdoor living.
Source: Architectural Designs – Plan 623170DJ
Efficient Main Floor Plan with Open Living and Dining Spaces

This well-thought-out main floor plan highlights a seamless transition between the living room, dining area, and kitchen, encouraging both family interaction and entertaining. The spacious layout incorporates a sizable kitchen island as a focal point, perfect for meal preparation and casual gatherings. Additionally, the adjacent two-car garage provides easy access to the home’s interior, optimizing convenience and functionality.
Smart Upper Floor Plan Featuring Two Full Bathrooms and a Cozy Landing

This upper floor plan highlights a thoughtful layout with three well-sized bedrooms, perfect for a growing family. Two full bathrooms ensure convenience and privacy, while a cozy landing at the top of the stairs offers additional space for relaxation or a home office. The design maximizes functionality without sacrificing comfort, making it an ideal retreat.
Take Note of the Clean Lines and Gable Roof Accents

This contemporary home conveys simplicity and elegance through its clean lines and gable roof accents. The combination of white siding and charcoal trim creates a striking contrast, enhancing the home’s modern appeal. A well-proportioned two-car garage and symmetrical windows add to its balanced, pleasing facade.
Check Out the Back-Side Dormers That Add Character

This exterior view offers a glimpse of the home’s craftsman roots, highlighted by the distinctive dormers enhancing its silhouette. Vertical siding in crisp white and a dark roof create a classic color combination that feels timeless. The neat landscaping and black fencing offer a polished finish, blending seamlessly with the natural surroundings.
Notice the Clean Vertical Lines and Simple Backyard Seating Area

This image captures the home’s craftsman facade with its striking vertical siding, offering a sense of height and simplicity. The understated backyard features a cozy seating area, perfect for lounging or casual gatherings. A neatly manicured lawn and surrounding black fence complete the picture, adding a touch of order and balance to the outdoor space.
Spot the Striking Black Accents Against Crisp White Walls

This entryway seamlessly blends modern elements with craftsman charm, highlighted by black-framed windows and doors that pop against the crisp white walls. The key design feature here is the long bench providing both seating and storage, complemented by oversized botanical artwork that adds character and warmth. The softwood flooring and natural light enhance the inviting atmosphere, leading smoothly into the adjoining kitchen space with its sleek design choices.
Botanical Art Takes Center Stage in This Entryway

This entryway beautifully combines modern and craftsman elements, highlighted by a trio of framed botanical prints that draw the eye. The bench offers a practical seating solution, softened by plush cushions and paired with a textured area rug. The use of soft neutral tones and natural light streaming in from the black-framed door enhances the tranquil ambiance, while a single potted plant adds a touch of greenery.
Don’t Miss the Trio of Pendant Lights Over This Kitchen Island

This modern kitchen marries functionality with style, featuring a striking kitchen island topped with sleek dark countertops. The three pendant lights above add a sophisticated touch and create an inviting focal point. Surrounding cabinetry in crisp white pairs beautifully with the subtle gray backsplash, completing the polished look.
White Cabinetry Contrasts Beautifully With Black Accents

This modern kitchen features striking pendant lights that draw attention to the sleek, dark kitchen island with its smooth countertop and integrated sink. The surrounding white cabinetry beautifully contrasts with the black accents and marbled backsplash, creating a cohesive, contemporary look. Light wood flooring adds warmth to the space, complementing the clean lines and thoughtful design elements.
Notice the Bold Geometric Chandelier Highlighting This Dining Space

This dining area features a striking geometric chandelier that draws attention to the clean lines and symmetry of the room. The use of cane-backed chairs paired with a dark dining table introduces a blend of textures beneath a soft, muted palette. Large glass doors flood the space with natural light, enhancing the airy atmosphere while offering inviting views of the outdoors.
Check Out the Natural Light in This Dining Space

This dining room showcases a striking geometric chandelier that perfectly complements the sleek, black dining table. Cane-backed chairs introduce texture, contrasting with the crisp lines of the light gray paneled walls. Large windows flood the space with natural light, while a large mirror amplifies the airy feel, creating an inviting atmosphere for gatherings.
Observe the Clean, Minimalist Aesthetic in This Living Room

This living room effortlessly combines minimalism with comfort, featuring neutral-toned furniture arranged around a sleek glass coffee table. The modern ceiling fan and geometric-patterned fireplace add subtle character while maintaining a streamlined look. Large windows with black frames let in ample natural light, highlighting the textured rug and softwood flooring.
Subtle Texture Play Highlights This Bedroom

This bedroom embraces a calming palette with soft gray walls and layered textures, creating a serene atmosphere. The understated design features a platform bed adorned with patterned bedding, complemented by nightstands and elegant table lamps. Large abstract artwork and a modern ceiling fan introduce a contemporary touch, enhancing the room’s refined comfort.
Look at the Bold Patterned Backsplash in This Chic Bathroom

This bathroom features an eye-catching, geometric backsplash that enhances the glossy dual vanities. The crisp white cabinetry is paired with gold fixtures, adding a touch of luxury and sophistication. Flanking the central window, the artfully placed mirrors and lighting fixtures complete the modern yet timeless design.
Bathroom with Geometric Wall Tiles and Brass Accents

This bathroom showcases geometric wall tiles that provide a striking backdrop to the dual vanities. The brass fixtures add a touch of luxury, contrasting beautifully with the clean lines of the white cabinetry. A spacious glass-enclosed shower with marble tiles and floating wooden shelves further complements the sophisticated aesthetic.
Source: Architectural Designs – Plan 623170DJ






